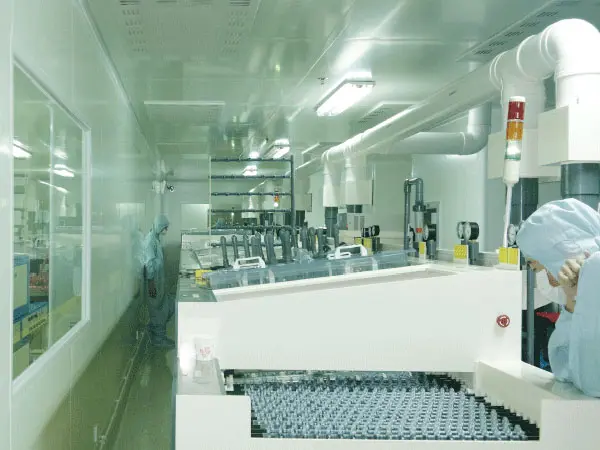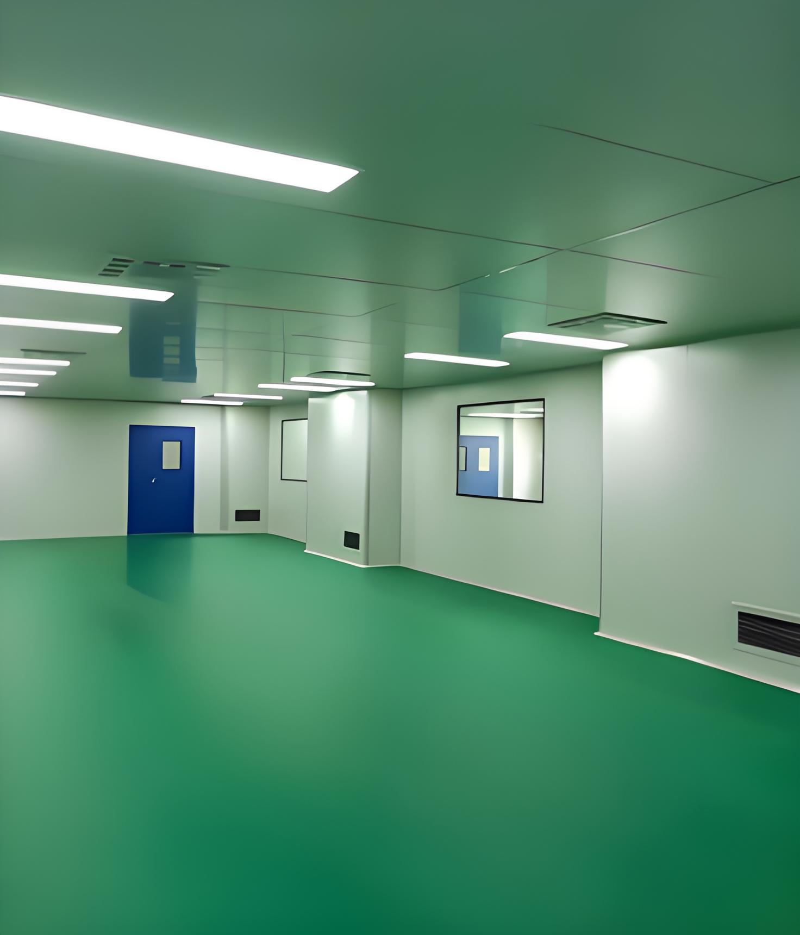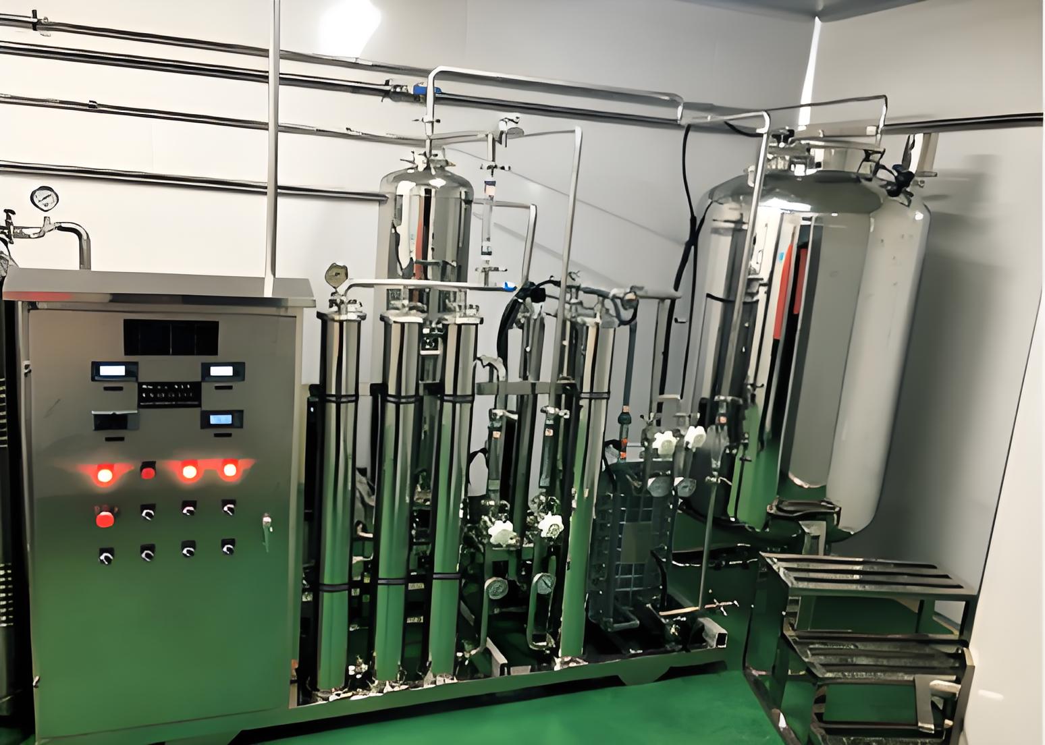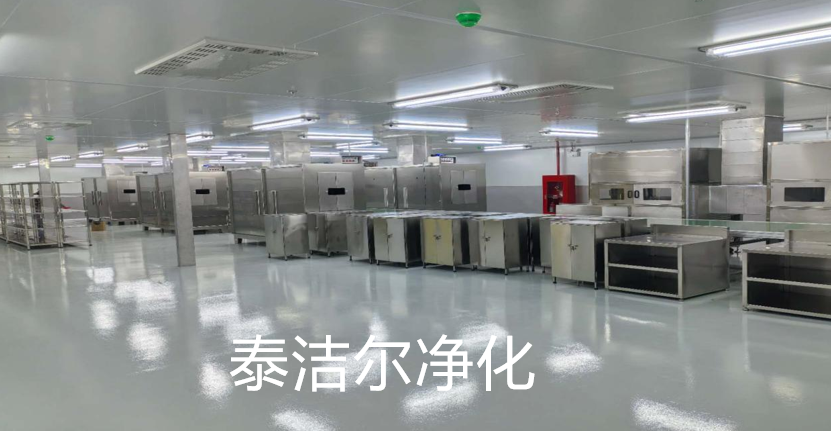
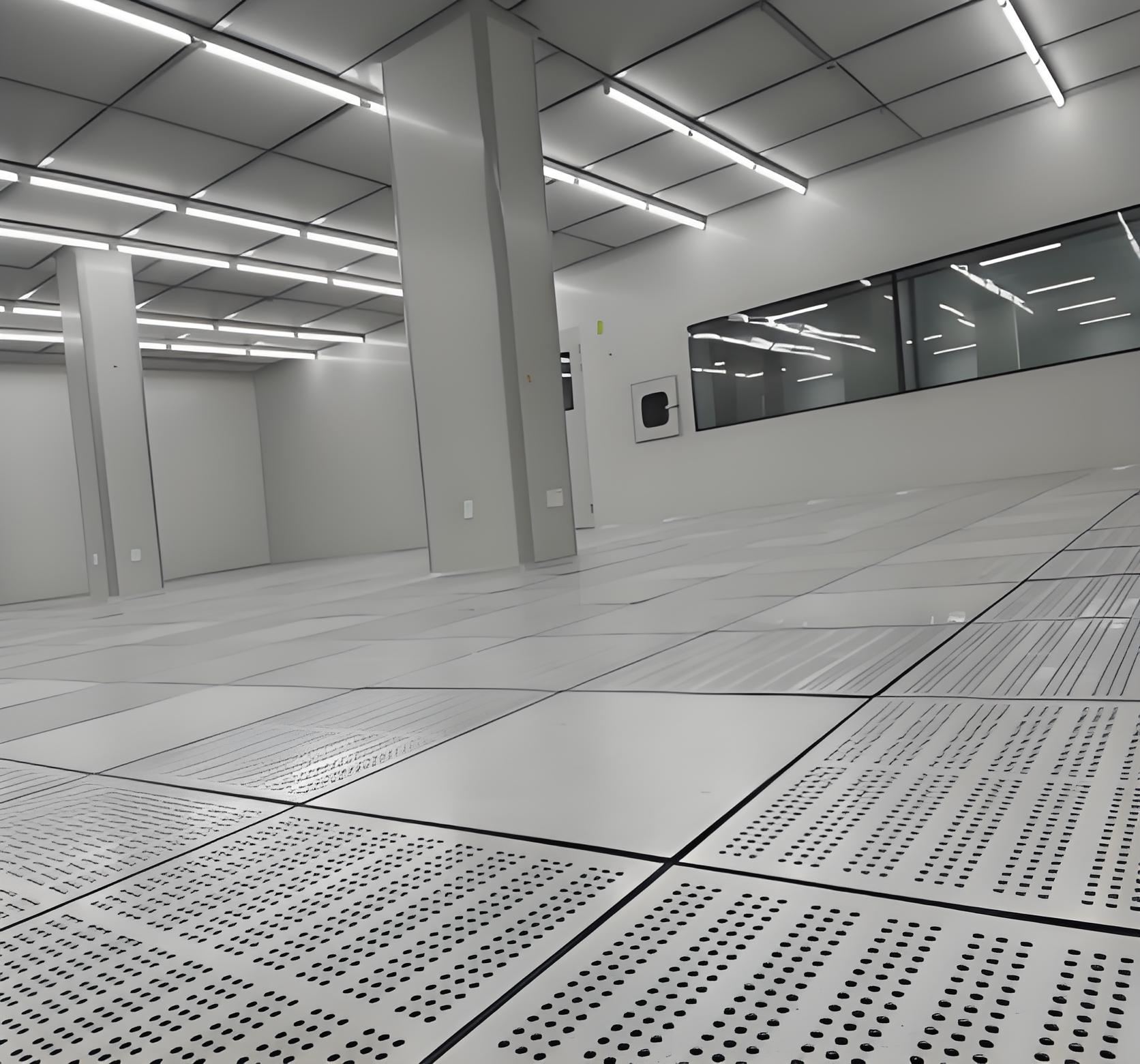
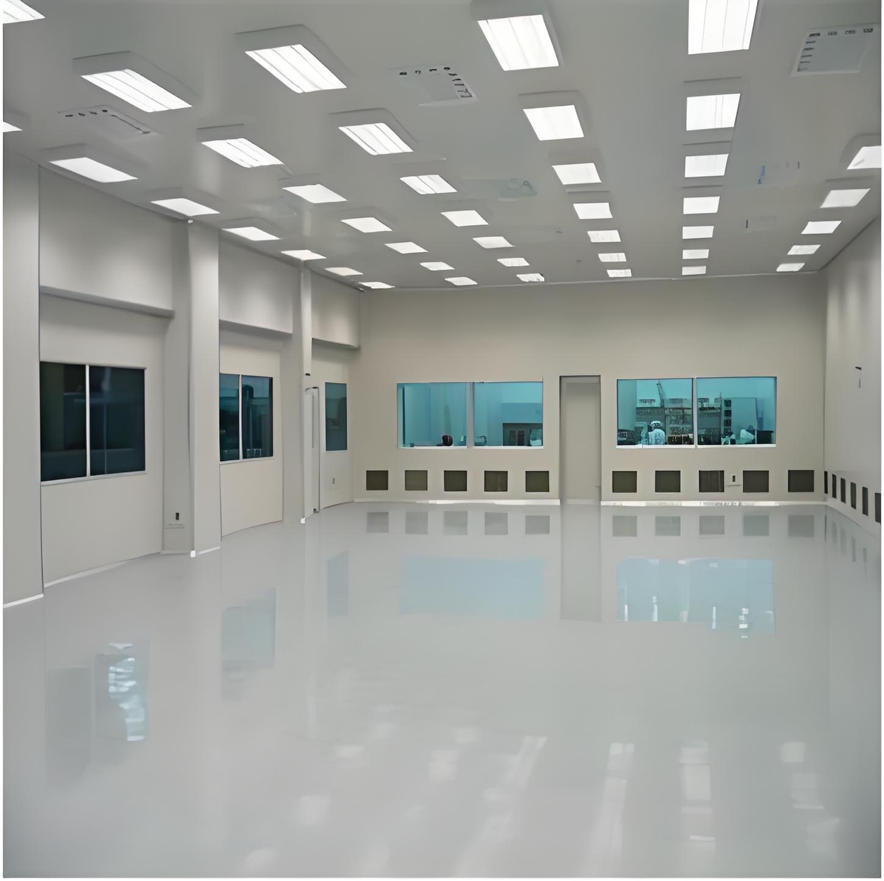
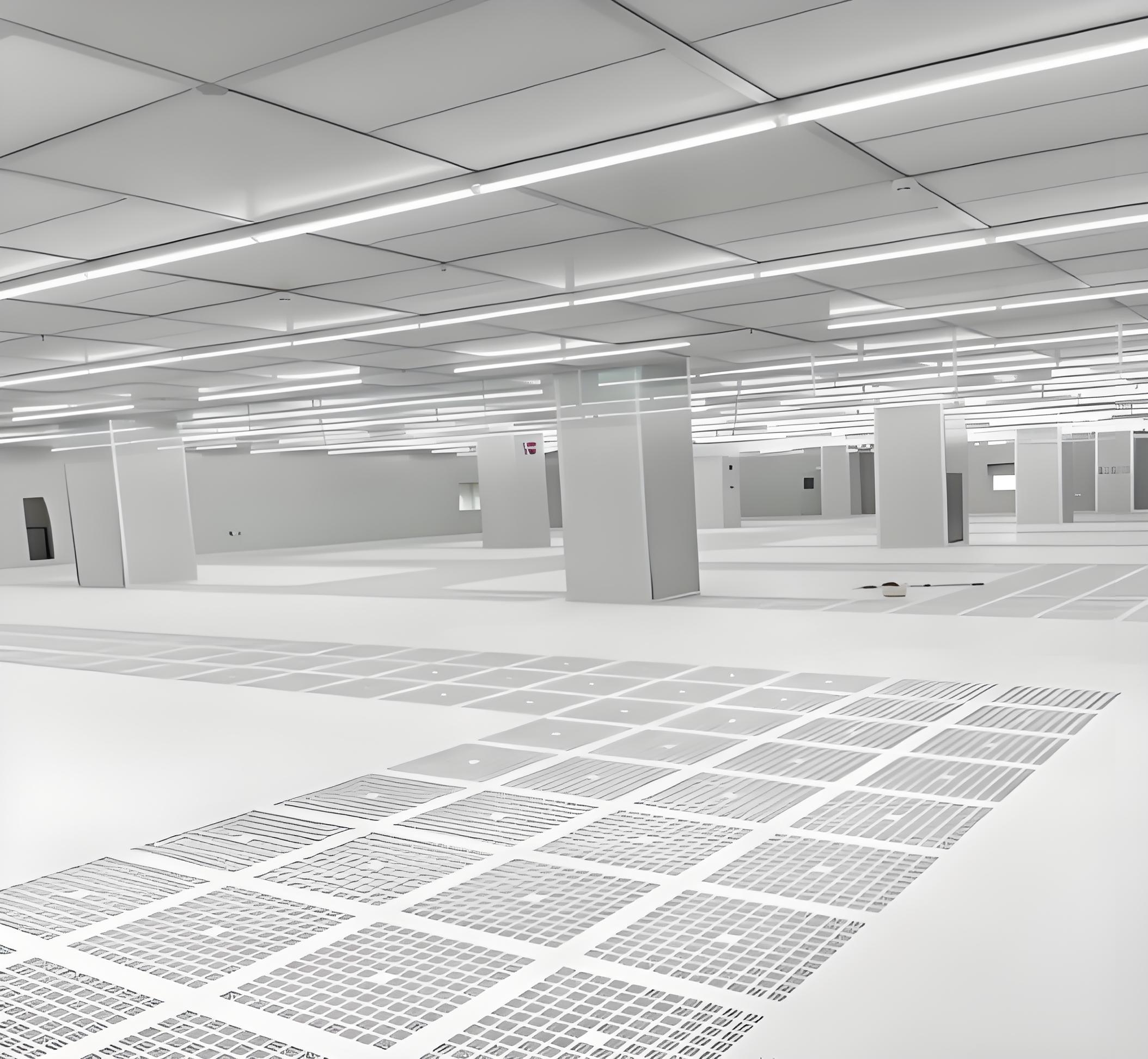
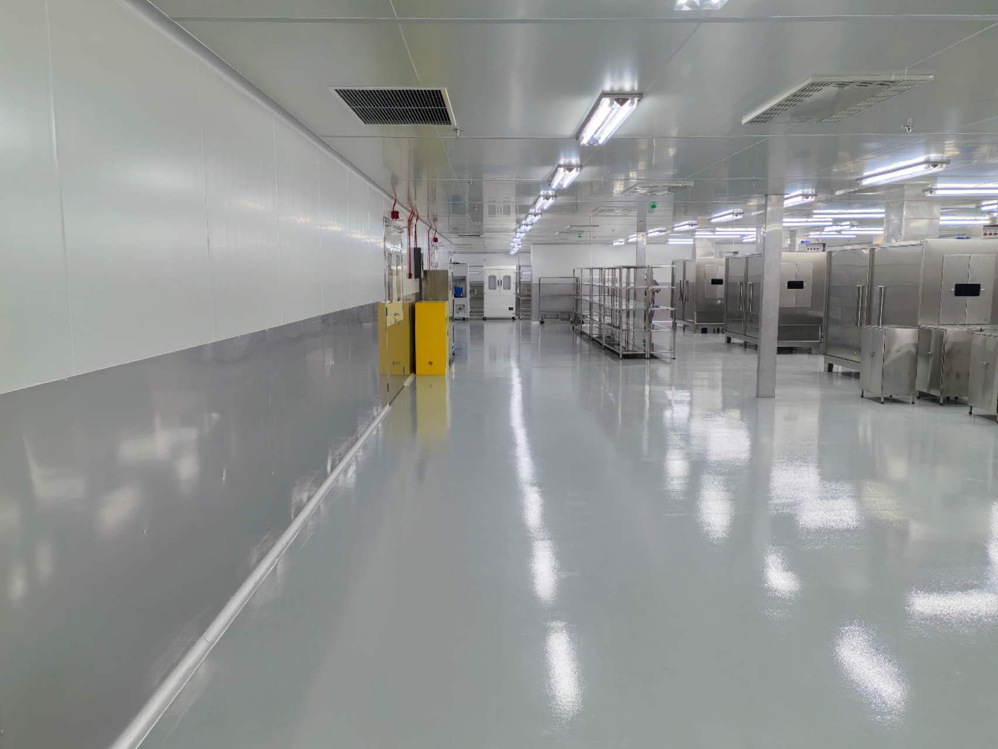
Basic Level Cleanroom: How to Build a Basic Level Cleanroom?
Depending on the different levels of cleanrooms, the production process will also vary significantly. For example, from basic to high-level cleanrooms, the steps and requirements are different. So, how do you build a basic-level cleanroom? Below, the editor will introduce the specific process to you.
The software system of a basic-level cleanroom operates through central air conditioning and ventilation systems, passing through a cooling unit, which then cools, dehumidifies, and chemically filters the air. This is combined with a high-pressure box fan, which directs the air through high-efficiency ventilation ducts and vents into a hundred-thousand-level cleanroom. The characteristics of different filtration devices are specified as follows: Primary filter: particle size ≥5μm, dust filtration efficiency in air >60% (G4); Intermediate filter: particle size ≥1μm, dust filtration efficiency in air >85% (F8); High-efficiency filter: particle size ≥0.5μm, dust filtration efficiency in air >99.99%. 3. Natural ventilation: from top to bottom, from side to bottom (flow field).
Personnel enter and exit through a stainless steel airlock, while goods pass through a goods airlock. There are also strict designs for natural ventilation cleanrooms at different levels: thousand-level, ten-thousand-level, and hundred-thousand-level, with increasing levels of cleanliness. Typically, during renovation, high-efficiency vents are installed on ventilation ducts and generator equipment. This helps achieve the desired cleanliness level of the cleanroom! The clean area levels are Class 100, Class 1000, and Class 10,000. A hundred-thousand-level cleanroom is crucial for magnetic production lines, cleaning production lines, inspection and verification production lines, etc.
The rational layout of the basic-level cleanroom's interior construction and the clean air conditioning software system are closely related. Clean air conditioning equipment must adhere to the spatial arrangement of engineering construction, and the rational layout of the construction must also comply with the standards of the clean air conditioning system to maximize related efficiency. The manager of the clean air conditioning system not only needs to understand the room layout to assess the system arrangement but also must propose requirements for the rational layout of engineering construction to ensure compliance with the basic principles of cleanrooms. The spatial layout of a cleanroom can follow several methods: Surrounding corridor type: The outer corridor may or may not have windows, serving observation and equipment placement functions, with some areas even having heating systems in the outer corridor. Windows must be double-glazed. Inner corridor type: The cleanroom is built in the outer area, while the walkway is built inside. This type of walkway usually has a high cleanliness level, even matching the cleanroom. Double-sided type: The clean area is built on one side, while the other side is set up as a preparation and auxiliary clean area. Core type: To save commercial space and reduce ductwork, the clean area can be the core, surrounded by auxiliary areas and hidden tunnel spaces on all sides. This method avoids external climate hazards to the clean area, reduces thermal energy consumption, and benefits environmental protection and energy savings.
The above is the information about the "Basic Level Cleanroom" provided by the editor, hoping it will be helpful to you. Although this level is relatively low, it must still meet the corresponding requirements to be officially put into production.
