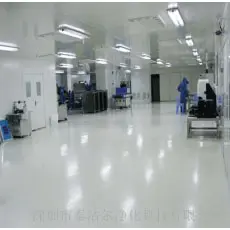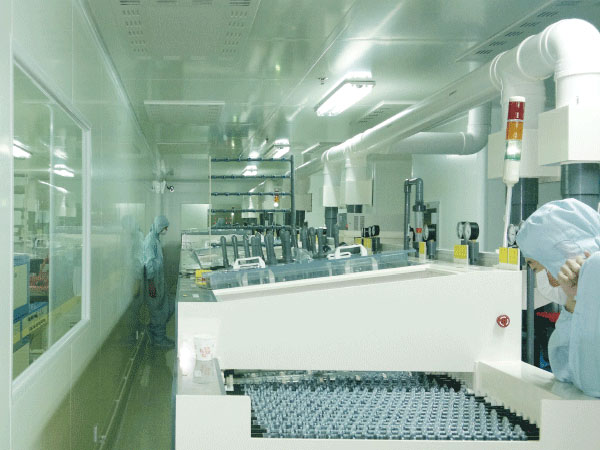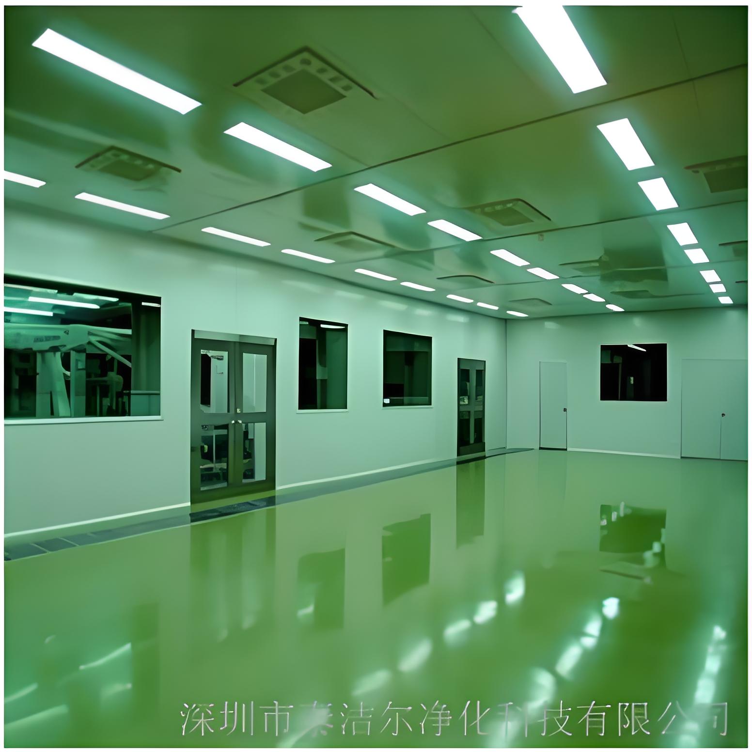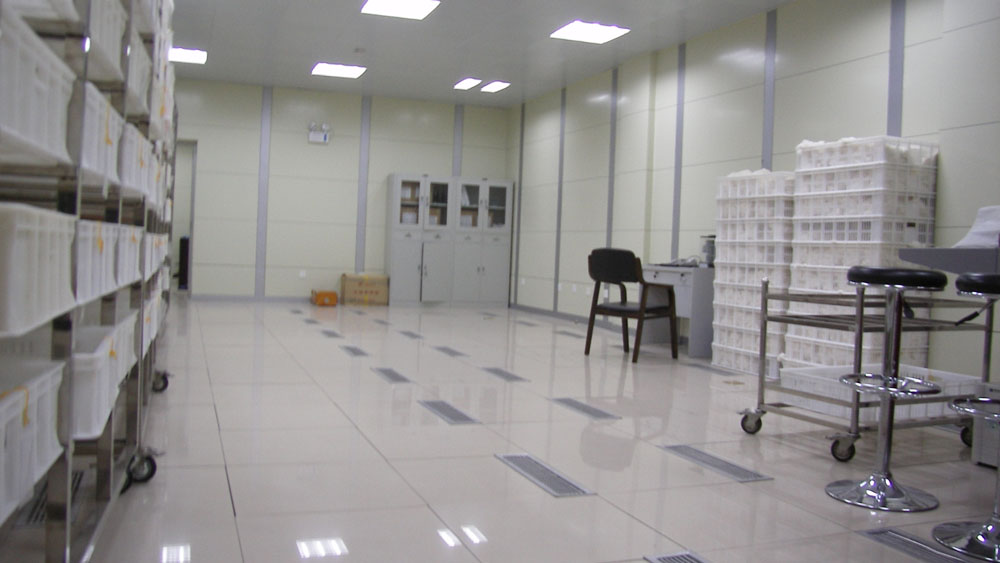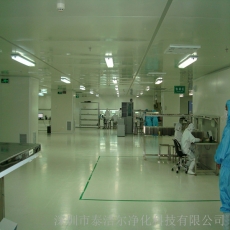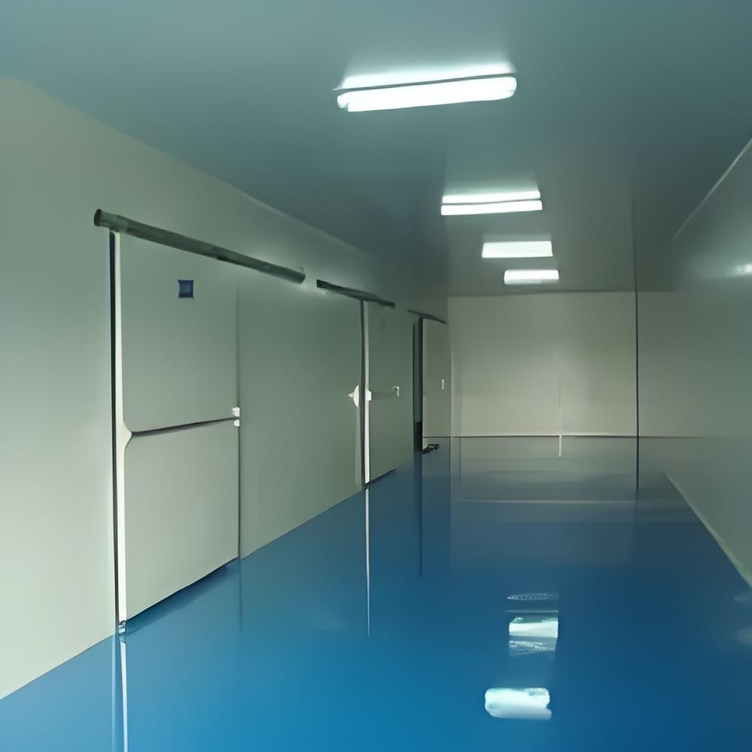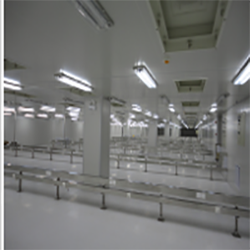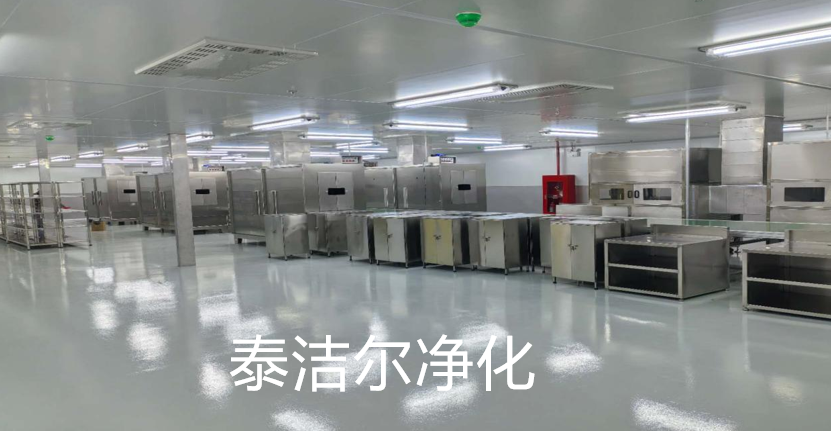
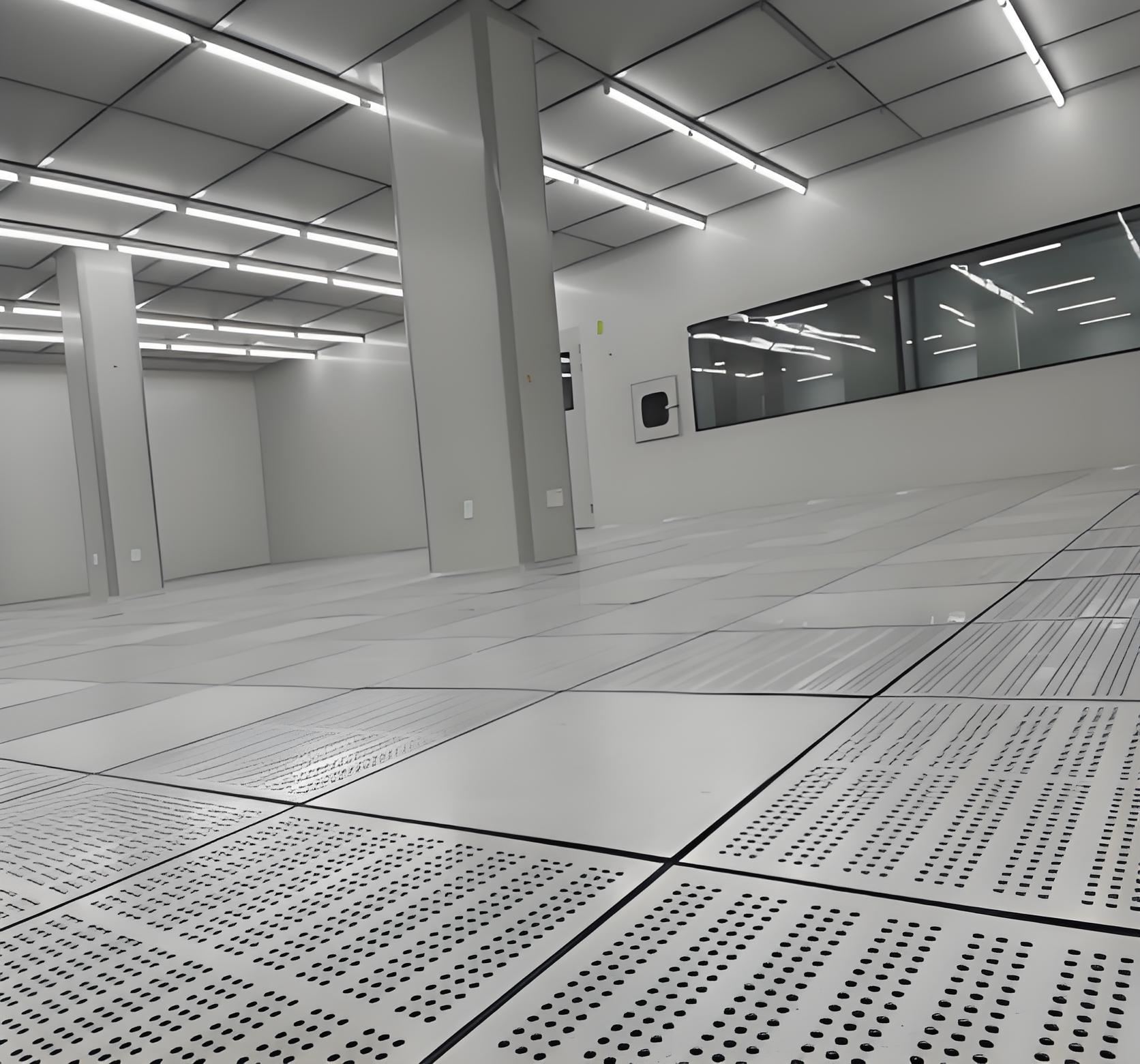
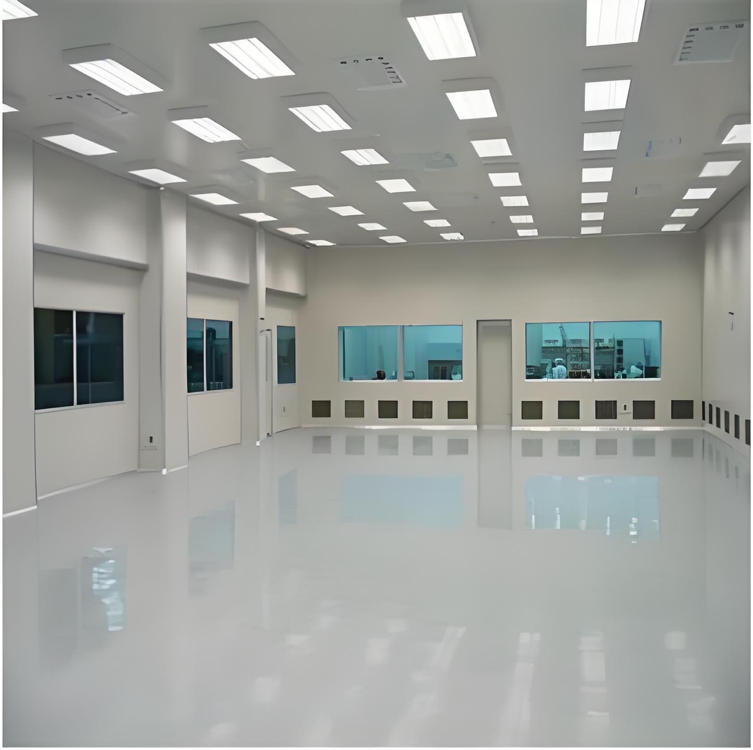
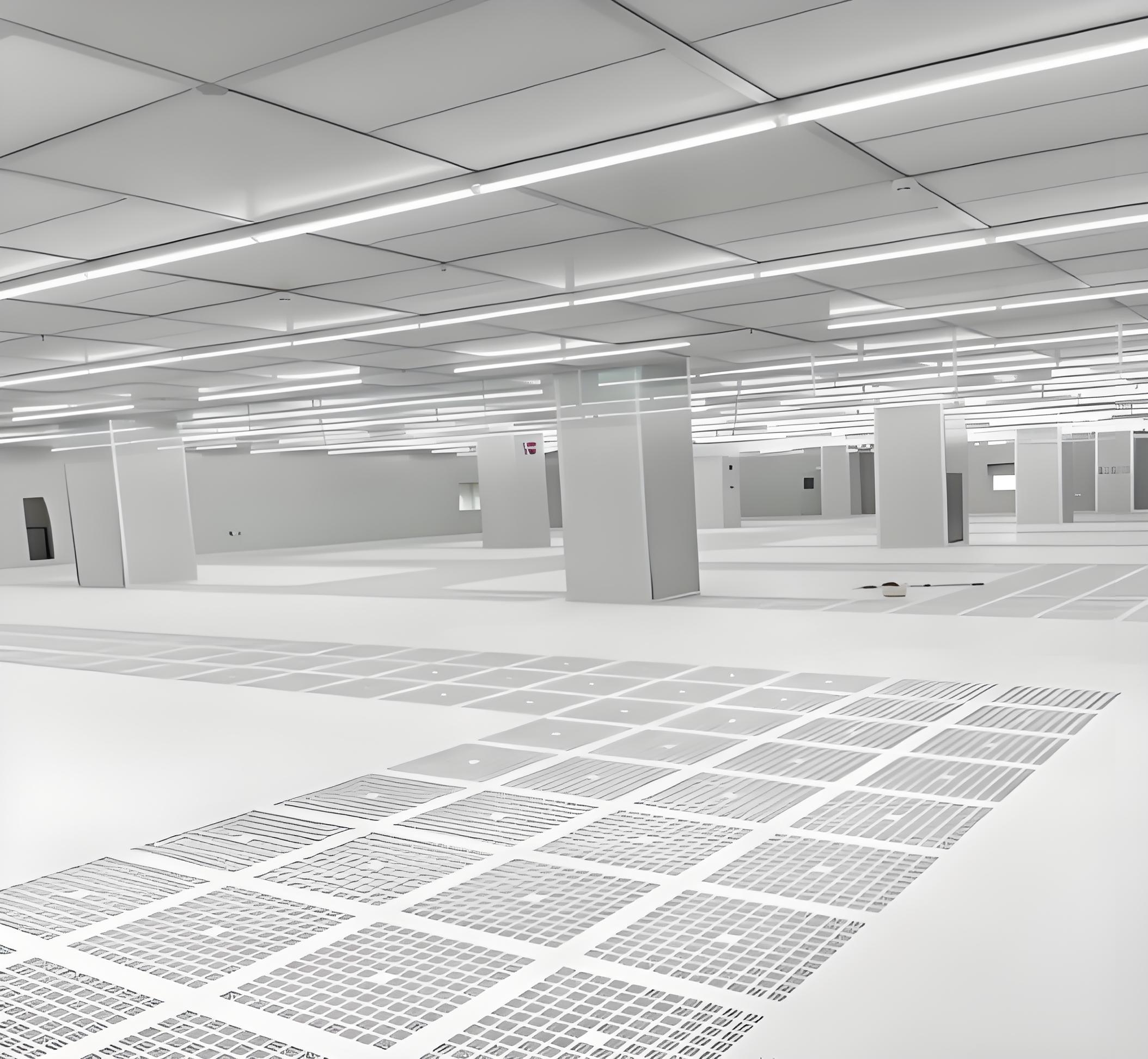
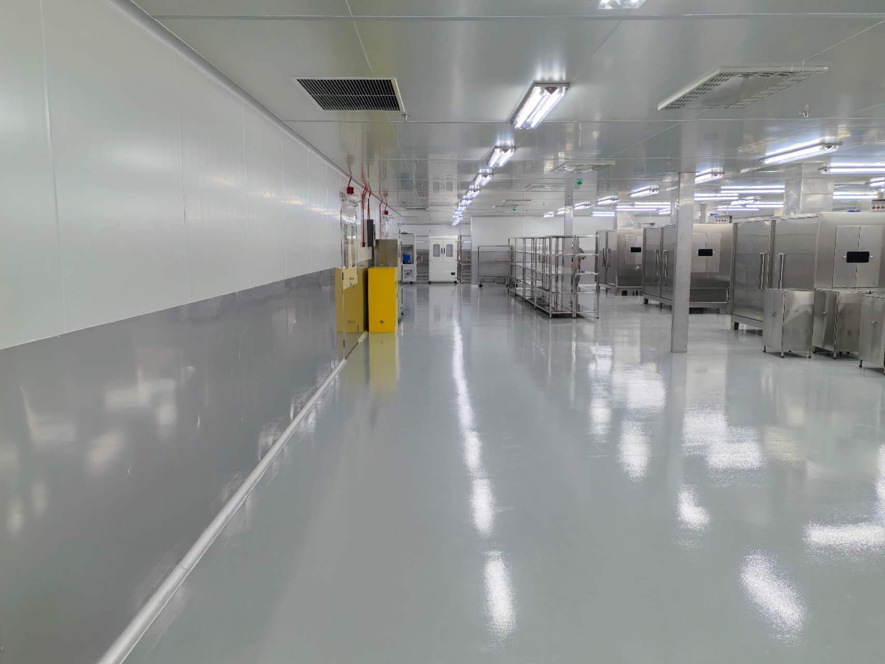
Clean rooms are mainly used in industries such as electronics, food, chemicals, healthcare, etc., primarily to ensure product quality. Clean room construction must comply with environmental protection standards and meet the following basic requirements.
1. When constructing a clean room, the layout and spatial arrangement should be flexible and adaptable. The main structure of the clean area should not use interior walls for load-bearing purposes.
2. The durability of the main structure of the clean room facility must align with interior equipment and installation standards, while also being fire-resistant, capable of withstanding thermal deformation, and preventing uneven settlement.
3. Technical layers or utility pipelines should be installed in the clean area of the clean room to accommodate air ducts and other types of pipelines.
4. Corridors in the clean area should have sufficient width to facilitate material transportation, equipment installation, inspection, and maintenance.
5. Areas requiring fire and explosion protection in the clean area should be located near exterior walls and comply with national regulations such as "Fire Protection Standards for Building Design" and "Electrical Equipment Design Standards for Hazardous Environments."
6. Clean room installation projects must include emergency exits as required by "Fire Protection Standards for Building Design" and meet evacuation distance requirements for personnel.
7. Pharmaceutical production facilities handling radioactive materials must comply with national radiation protection regulations.
8. Clean room installations should use materials with good airtightness and minimal deformation under temperature and humidity changes.
9. The walls and ceilings of the clean room must be crack-free, smooth, flat, dust-free, non-shedding, mold-resistant, impact-resistant, easy to clean, and glare-free (e.g., using enamel paint for walls and metal insulation panels). Corners should be rounded to reduce dust accumulation and facilitate cleaning.
10. The flooring of the clean room must be seamless, flat, wear-resistant, mold-resistant, impact-resistant, anti-static, and easy to clean (e.g., using self-leveling epoxy flooring or polished terrazzo).
11. Doors and windows in the clean room should have simple, flat designs, be dust-resistant, easy to clean, and well-sealed. Doors and windows should not be made of wood or materials prone to microbial growth to prevent mold or deformation. Doors and windows should be flush with interior walls, without frames or window sills. Door widths in the clean room should accommodate equipment installation, maintenance, and replacement needs. Doors to airlocks and buffer rooms must have mechanisms to prevent simultaneous opening.
12. The height of each floor in the clean facility must meet the requirements for clean workspace height and technical layer pipeline space.
13. Clean room installation projects require decorative painting for walls and ceilings in technical layers when replacing high-efficiency filters.
14. The installation surfaces for air supply ducts, exhaust ducts, and exhaust slots must align with the overall air supply and exhaust system while being easy to clean.
15. Clean rooms must have measures to prevent insects and other pests from entering.
16. Sinks and floor drains installed in clean rooms must not contaminate the production process.
