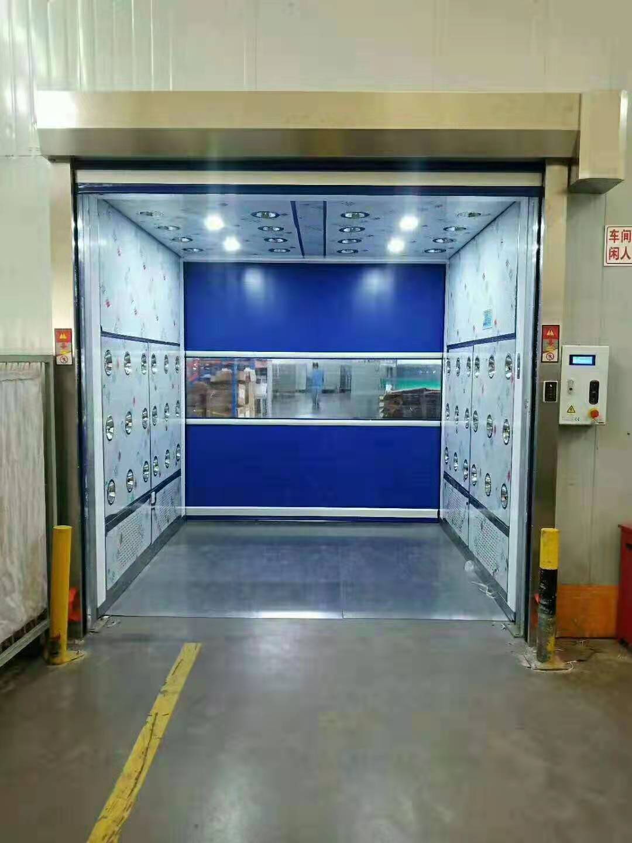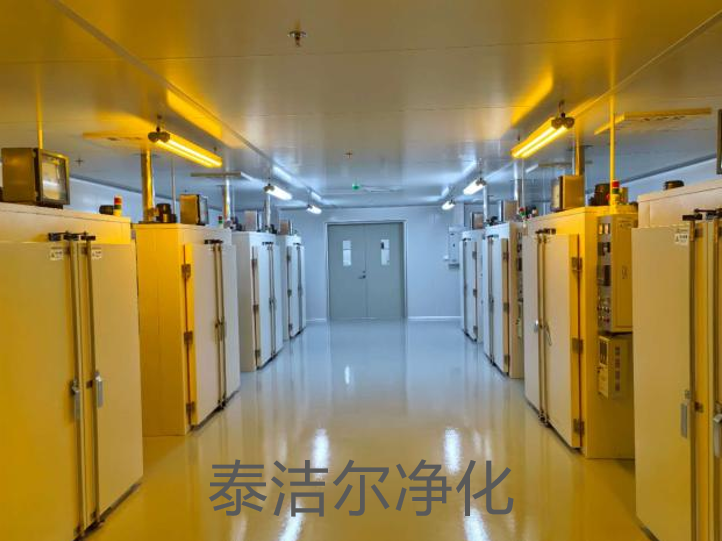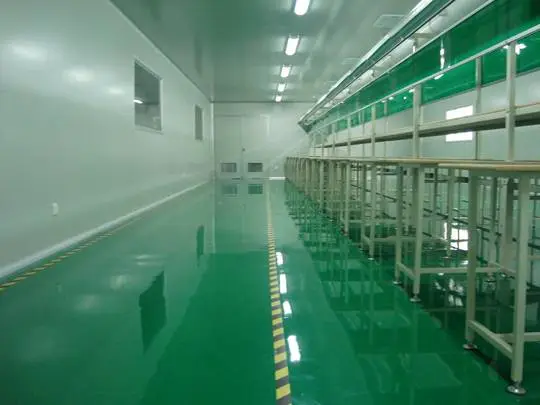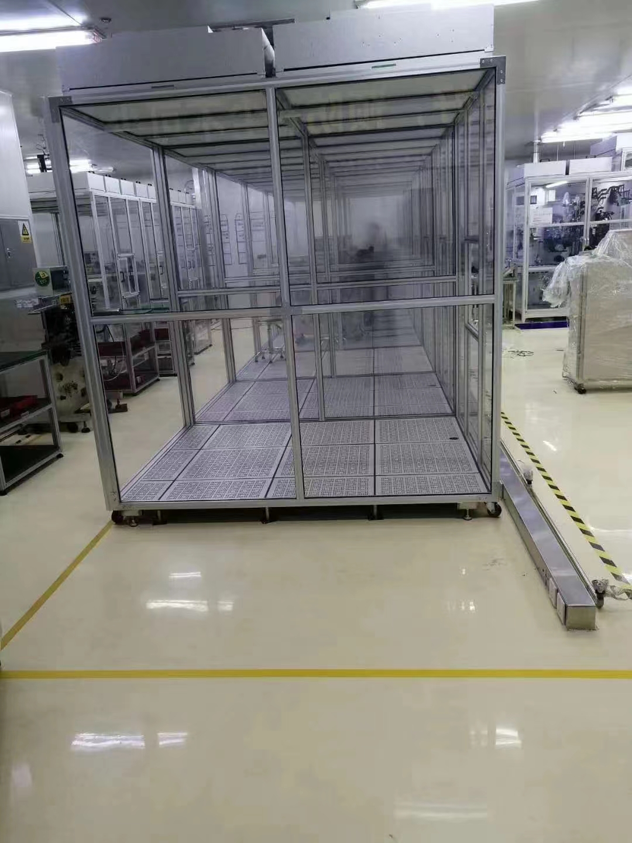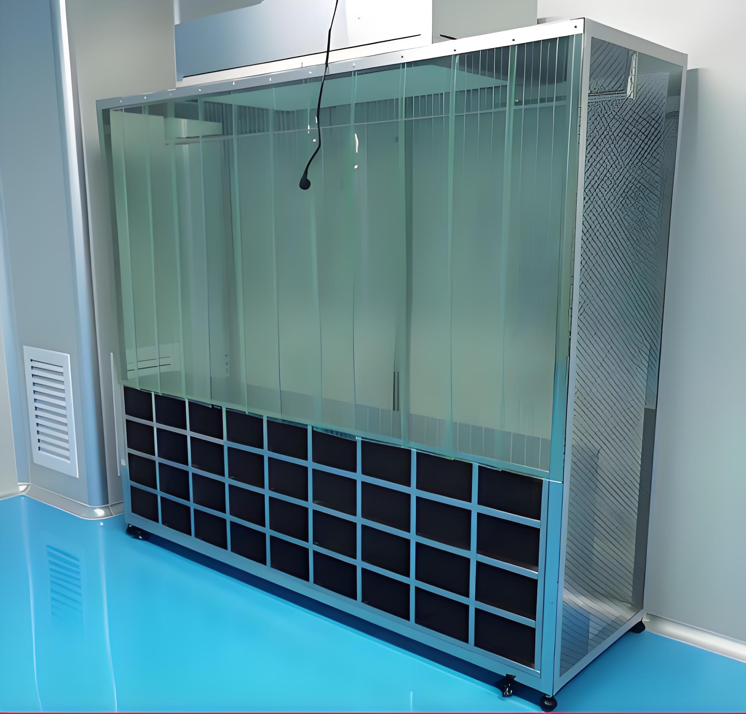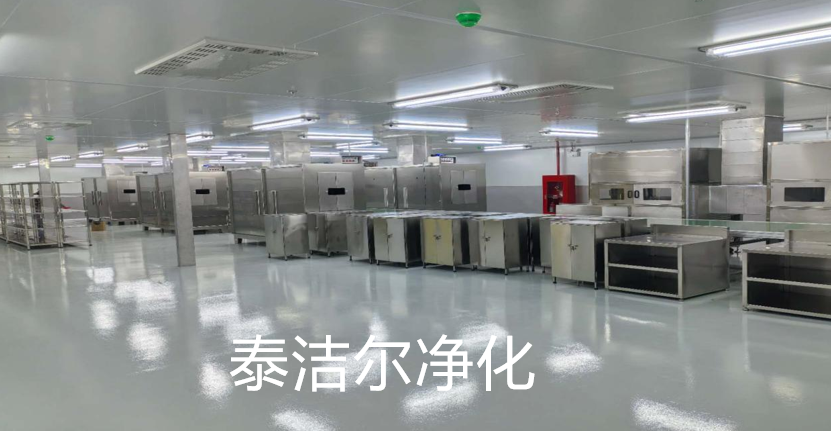
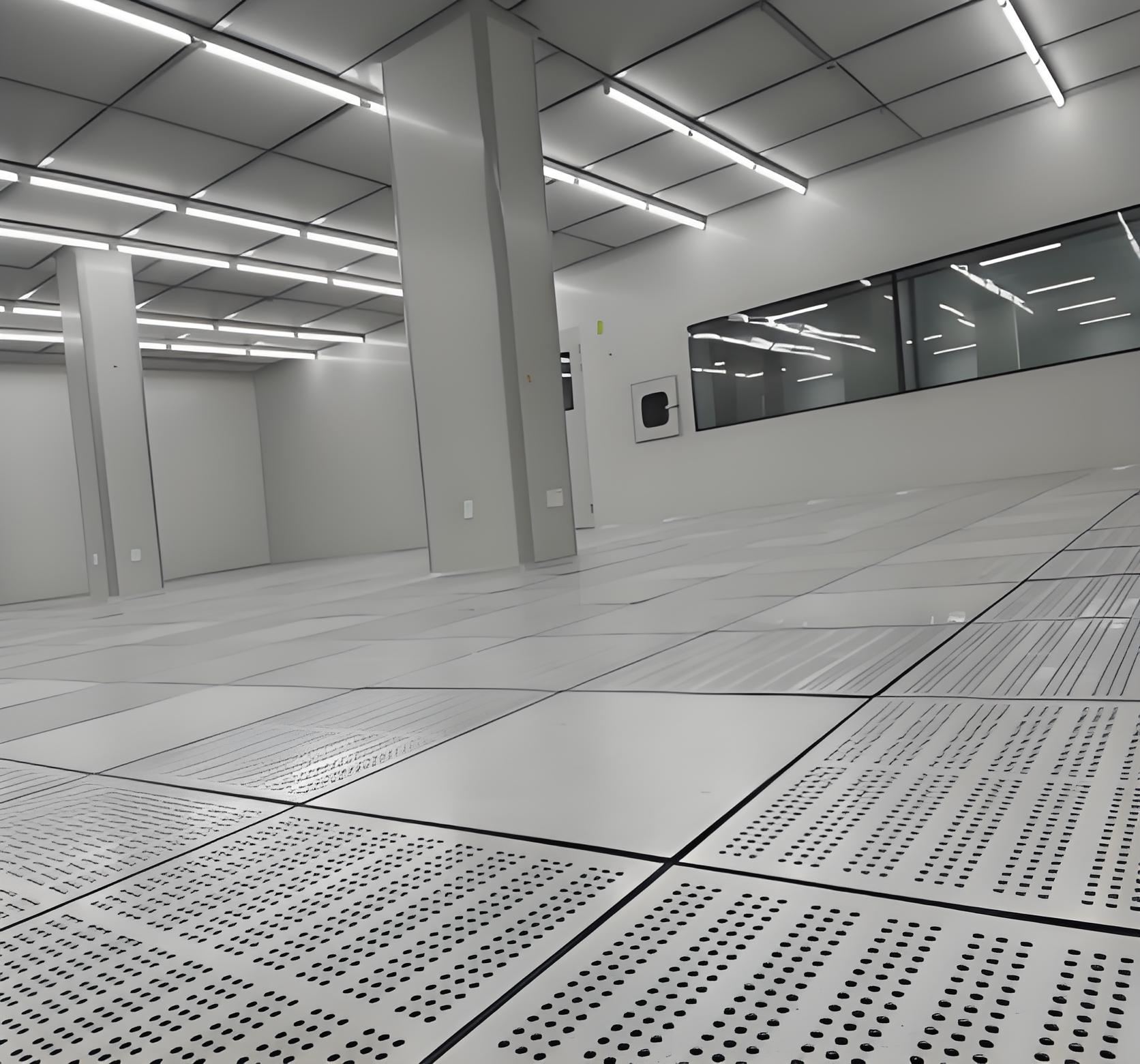
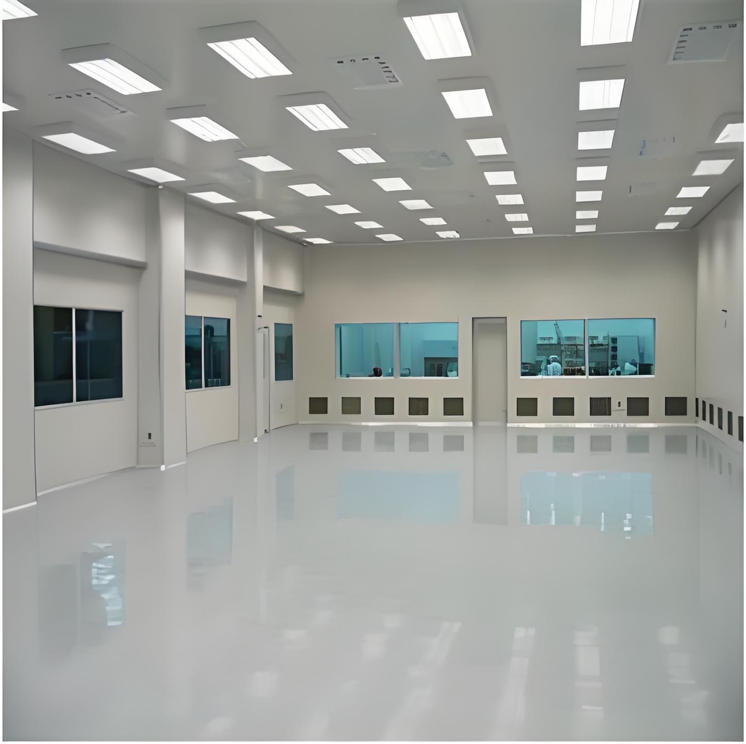
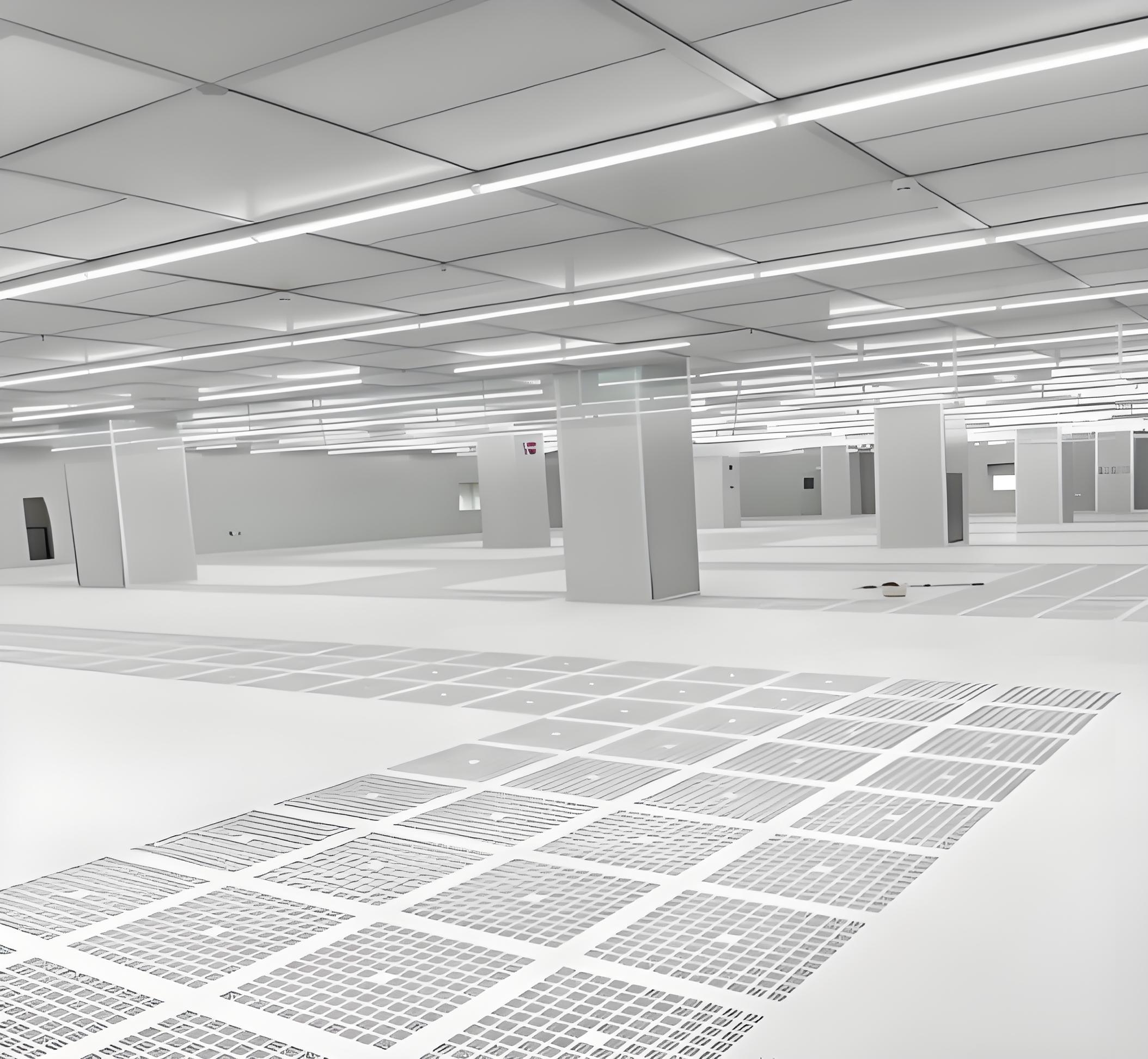
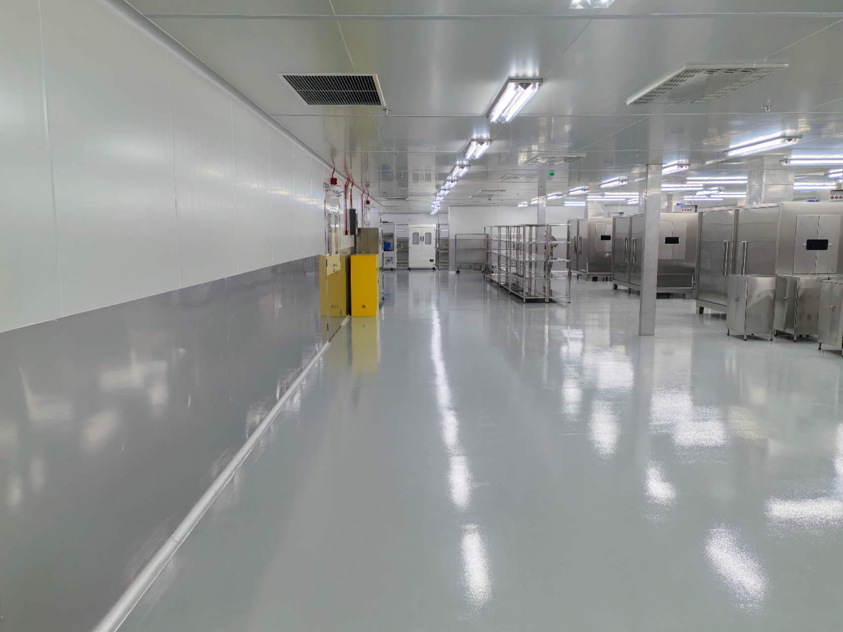
In today's world, the importance of maintaining impeccably clean and controlled environments cannot be overstated. A sterile room, often referred to as a cleanroom, is a cornerstone of industries where even microscopic contaminants can compromise products, research, or patient safety. While functionality is paramount, the concept of sterile room decoration is often misunderstood. It is not about aesthetic embellishment but rather the intentional selection and integration of materials, surfaces, and design elements that inherently support and maintain the sterile environment. This comprehensive guide delves into the critical aspects of creating and maintaining these specialized spaces, focusing on effective Sterile room design, understanding sterile room classification, and adhering to a rigorous sterile room cleaning procedure.
The very term "decoration" in this context is a misnomer to the uninitiated. Unlike a living room where decor is chosen for comfort and style, every single element introduced into a sterile room is evaluated for one primary purpose: its ability to resist contamination, withstand harsh cleaning agents, and contribute to the overall control of particulate and microbial levels. Therefore, sterile room decoration is a science, blending material engineering with meticulous operational protocols.
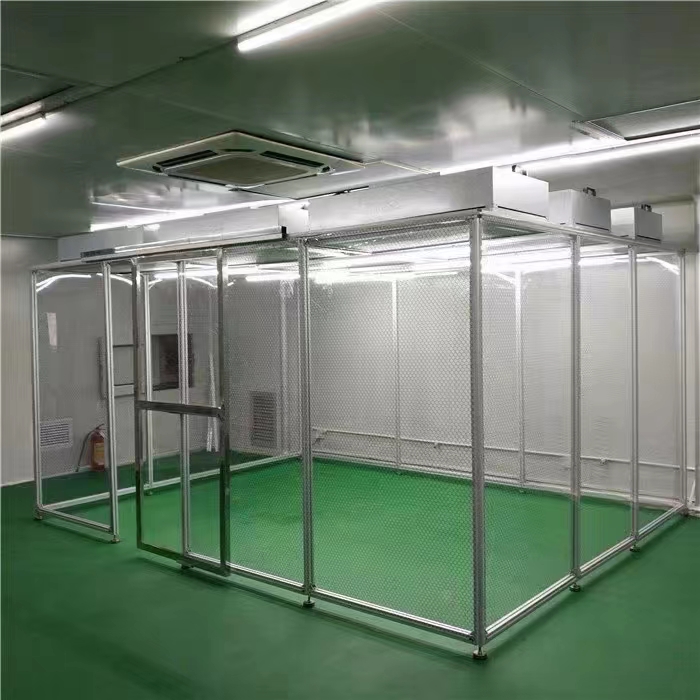
The foundation of any effective sterile room is its design. Sterile room design is a complex, multi-disciplinary process that involves architects, engineers, and end-users working in concert to create a space that meets precise environmental and operational requirements. The design dictates everything from airflow patterns to the type of paint on the walls.
Key principles of Sterile room design include:
Airflow Control: This is the heart of a sterile room. Design employs either laminar (unidirectional) or turbulent airflow systems to constantly flush out internally generated particles. High-Efficiency Particulate Air (HEPA) or Ultra-Low Penetration Air (ULPA) filters are used to scrub incoming air of contaminants. The placement of these filters and the direction of airflow are calculated to protect the most critical processes.
Pressurization: Rooms are pressurized relative to adjacent, less clean areas. This ensures that any potential airflow is from the cleanest space to the less clean space, preventing unfiltered air from rushing in when a door is opened.
Material Selection: This is where sterile room decoration truly comes into play. Every surface must be non-porous, non-shedding, and resistant to corrosion. Common materials include:
Walls/Ceilings: Smooth, monolithic surfaces like fiberglass-reinforced plastic (FRP) panels, coated gypsum board, or vinyl-coated drywall. Seams are sealed with non-porous caulking.
Floors: Epoxy or urethane resin systems are the standard. They create a seamless, coved (curved) transition from floor to wall, eliminating sharp corners where dirt can accumulate.
Fixtures and Furniture: Stainless steel is the material of choice for workstations, shelves, and carts due to its durability and ease of cleaning. Any furniture must be designed with minimal horizontal surfaces and hard-to-reach spots.
Lighting: Fixtures must be sealed and recessed to prevent them from becoming dust traps. They provide shadow-free, adequate illumination for precise work without generating significant heat.
Not all sterile rooms are created equal. The stringency of the environmental controls is dictated by the intended use of the room. Sterile room classification is a standardized system that defines the allowable levels of airborne particulates per cubic meter of air. The most common standards are ISO 14644-1 (international) and the older US Federal Standard 209E, which is still widely referenced.
These classifications are based on the maximum concentration of particles per cubic meter at a specified particle size. For instance, an ISO Class 5 room (equivalent to Class 100 under Fed Std 209E) allows no more than 3,520 particles of 0.5 microns per cubic meter. This is the level required for many pharmaceutical compounding and medical device assembly processes.
The sterile room classification directly influences every aspect of Sterile room design and sterile room decoration:
ISO Class 1-3: These are the most stringent environments, used for highly sensitive applications like integrated circuit manufacturing or certain biomedical research. Design requires ultra-smooth surfaces, advanced airflow systems, and extreme protocols for personnel gowning and entry.
ISO Class 4-5: Common in pharmaceutical sterile fill-finish operations and hospital compounding pharmacies. Materials must be ultra-cleanable, and airflow is strictly laminar.
ISO Class 6-7: Used for less critical manufacturing steps or as ancillary spaces to higher-classified rooms. Design still requires seamless surfaces but may allow for slightly more tolerant material options.
ISO Class 8-9: The least stringent classifications, often used for packaging areas or as buffer zones leading to cleaner rooms.
Understanding the required sterile room classification is the first step in any project, as it sets the parameters for the entire design and material selection process.
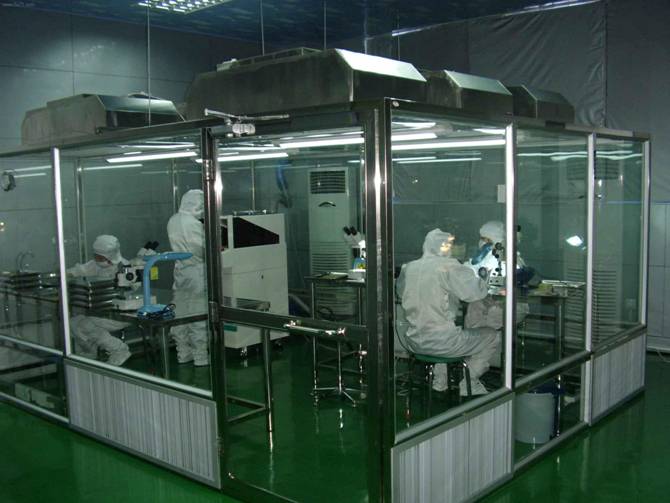
The most perfectly designed sterile room is useless without a rigorous and consistently followed sterile room cleaning procedure. Cleaning is not a casual activity; it is a validated process that is as critical as any manufacturing step performed within the room. The sterile room cleaning procedure is designed to remove contaminants introduced by people, processes, and equipment.
A robust sterile room cleaning procedure includes:
Frequency: Cleaning occurs on a strict schedule—daily, between batches, or even continuously. The frequency is determined by the room's classification and activity level.
Materials and Equipment: Only approved cleaning agents and tools are used. These typically include:
Cleanroom-Grade Mops and Wipers: Made from non-linting materials like microfiber or polyester knit, which are designed to capture and retain particles rather than spread them.
Sterilized Solutions: Often isopropyl alcohol (IPA) or hydrogen peroxide-based solutions are used. They are selected for their effectiveness as disinfectants and because they evaporate without residue.
Specialized Vacuum Cleaners: These must be equipped with HEPA filters on the exhaust to ensure they are not simply recirculating particles back into the room.
Technique: Technique is paramount. Cleaning always follows a strict pattern:
From Top to Bottom: Cleaning starts from the ceiling and highest fixtures and works down to the floor to prevent re-contamination of cleaned surfaces.
From Cleanest to Dirtiest: Personnel work from the area of lowest particle generation towards areas of higher generation.
Overlapping Strokes: Wiping is done with overlapping strokes to ensure complete coverage without missing any spots.
Documentation: Every cleaning event is documented in a log. This provides a record for quality assurance and is essential for audits in regulated industries.
The choice of sterile room decoration materials is what makes an effective sterile room cleaning procedure possible. Smooth, non-porous, and seamless surfaces allow for the quick and complete removal of contaminants without damaging the room's infrastructure.
As established, sterile room decoration is synonymous with selecting and installing the correct architectural finishes. The goal is to create a monolithic "box" where every surface supports the cleanroom's mission.
Walls and Ceilings: The preferred choice is often modular panel systems (e.g., FRP, powder-coated steel, anodized aluminum). These panels are designed with interlocking, sealed joints to create a continuous surface. They are highly durable and can withstand repeated cleaning with aggressive chemicals.
Flooring: poured epoxy or urethane floors are the gold standard. They are seamless, chemically resistant, and can be installed with a coving base that curves up the wall, eliminating the 90-degree angle where dirt loves to gather. Antimicrobial additives can be incorporated into the flooring material for an extra layer of protection.
Windows and Glazing: Any glazing must be double-paned and sealed flush with the wall material. Metal frames are avoided unless they are sealed and made of a non-corrosive material like stainless steel.
Doors: Doors should have minimal hardware, be easy to clean, and ideally feature automatic closers to maintain pressurization. Stainless steel doors are common.
Pass-Throughs: Materials like anodized aluminum and stainless steel are used for pass-through chambers and airlocks, which are critical for transferring materials without compromising the room's environment.
The "decorative" choices, such as color, are also functional. Light colors are often chosen not for aesthetics but to improve visibility, making it easier for personnel to see contaminants and to ensure the room is well-lit.
Creating and maintaining a true sterile room is an exercise in precision and discipline. It requires a holistic understanding of how Sterile room design, sterile room classification, and the sterile room cleaning procedure interconnect and depend on one another.
The initial Sterile room design must be driven by the target sterile room classification, which dictates the engineering controls and material specifications. The concept of sterile room decoration is the practical application of these specifications—the selection of walls, floors, ceilings, and fixtures that form the physical shell of the controlled environment. Finally, this shell is maintained in a state of control only through a rigorously validated and meticulously executed sterile room cleaning procedure.
You cannot have one without the others. A perfect design is nullified by poor cleaning habits. Likewise, the most diligent cleaning crew cannot compensate for a poorly designed room with porous walls and rough surfaces that harbor contaminants. Ultimately, successful sterile room decoration is the art and science of building a space that is not just clean, but cleanable, setting the stage for the vital work performed within its walls.
Q1: What exactly is a sterile room (cleanroom)?
A sterile room, more commonly and accurately known as a cleanroom, is a controlled environment designed to have extremely low levels of airborne pollutants like dust, airborne microbes, aerosol particles, and chemical vapors. It is not inherently "sterile" (meaning completely free of all life forms) but is classified based on the maximum number and size of particles permitted per volume of air. The primary function is to provide a space where products (like microchips or pharmaceuticals) or processes (like scientific research or sensitive medical procedures) can be conducted without the risk of contamination.
Q2: How is a sterile room different from a regular clean room?
In common parlance, the terms are often used interchangeably. However, there can be a technical distinction:
Cleanroom: The broader term for any controlled environment with a low concentration of airborne particles. It focuses on particulate control.
Sterile Room: This term often implies an additional requirement for the microbial (bacterial, viral, fungal) control. While all sterile rooms are cleanrooms, not all cleanrooms are sterile. A room can be particle-free but not microbe-free. True "sterility" is an absolute condition (complete absence of viable microorganisms) and is a term more often applied to products and equipment rather than rooms themselves. In practice, rooms supporting aseptic processing are designed to achieve and maintain extremely low microbial counts in addition to particulate counts.
Q3: What are the main cleanroom classification standards?
The two most prevalent standards are:
ISO 14644-1: The international standard, which defines classes from ISO 1 (cleanest) to ISO 9 (least clean) based on the maximum allowable concentration of airborne particles of specific sizes.
USP <800> and <797>: These are chapters from the U.S. Pharmacopeia that set standards for hazardous and non-hazardous drug compounding in pharmacies. They specify requirements for air quality, pressure differentials, and testing beyond just particle counts, including microbial limits.
The old U.S. Federal Standard 209E (Class 100,000, Class 100, etc.) was officially replaced by the ISO standard but is still sometimes referenced in industry.
Q4: Why is air shower necessary before entering a sterile room?
An air shower is a specialized antechamber located between the cleanroom and the changing area. Its purpose is to decontaminate personnel by using high-velocity, HEPA-filtered air jets to blow off loose particulate matter from their gowns before they enter the main cleanroom. It acts as a final, forceful cleaning step to prevent operators from introducing external contaminants into the critical environment.
Q5: What materials are used in sterile room walls and floors? Why are there no sharp corners?
Materials are chosen for their non-porous, non-shedding, and easy-to-clean properties.
Walls/Ceilings: Common materials include fiberglass-reinforced plastic (FRP) panels, vinyl-coated gypsum board, and smooth, painted metallic panels.
Floors: The standard is seamless, epoxy or urethane resin flooring.
The absence of sharp 90-degree corners is intentional. Floors are "coved" (curved up the wall) to eliminate hard-to-clean angles where dirt and microbes can accumulate. This design is a critical part of effective sterile room decoration and maintenance.
