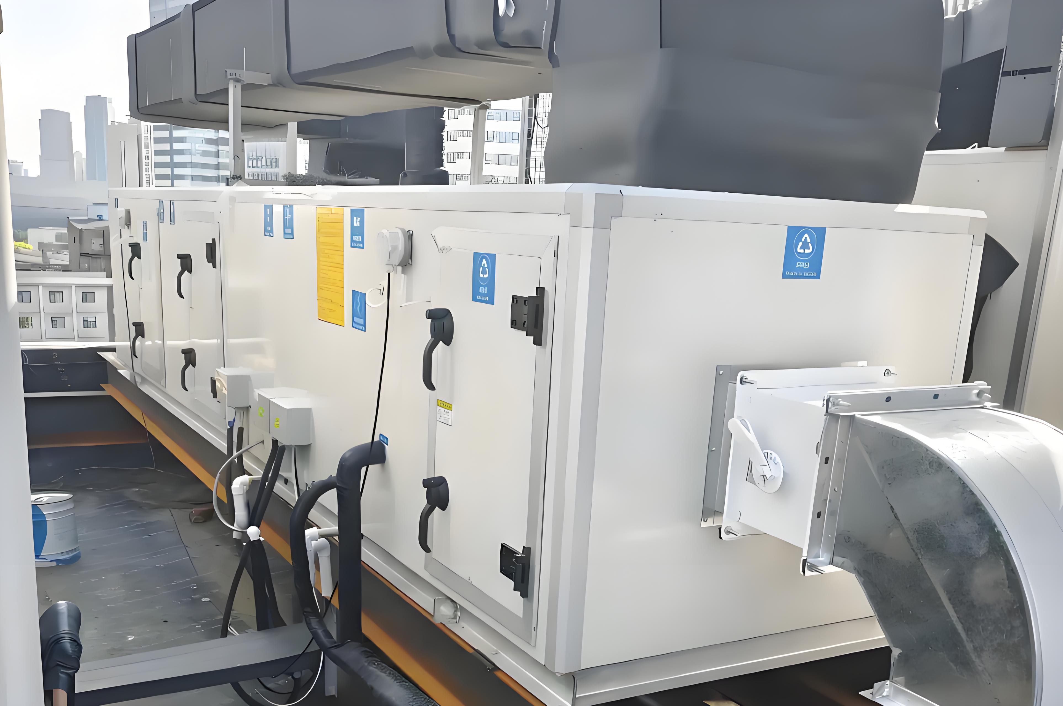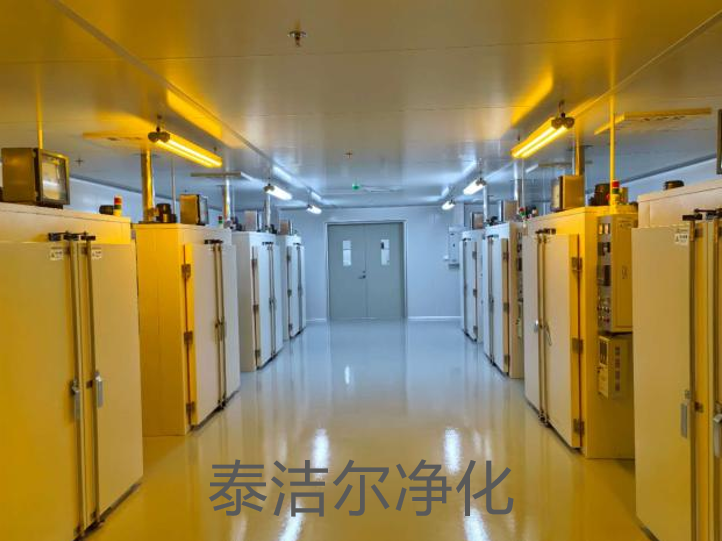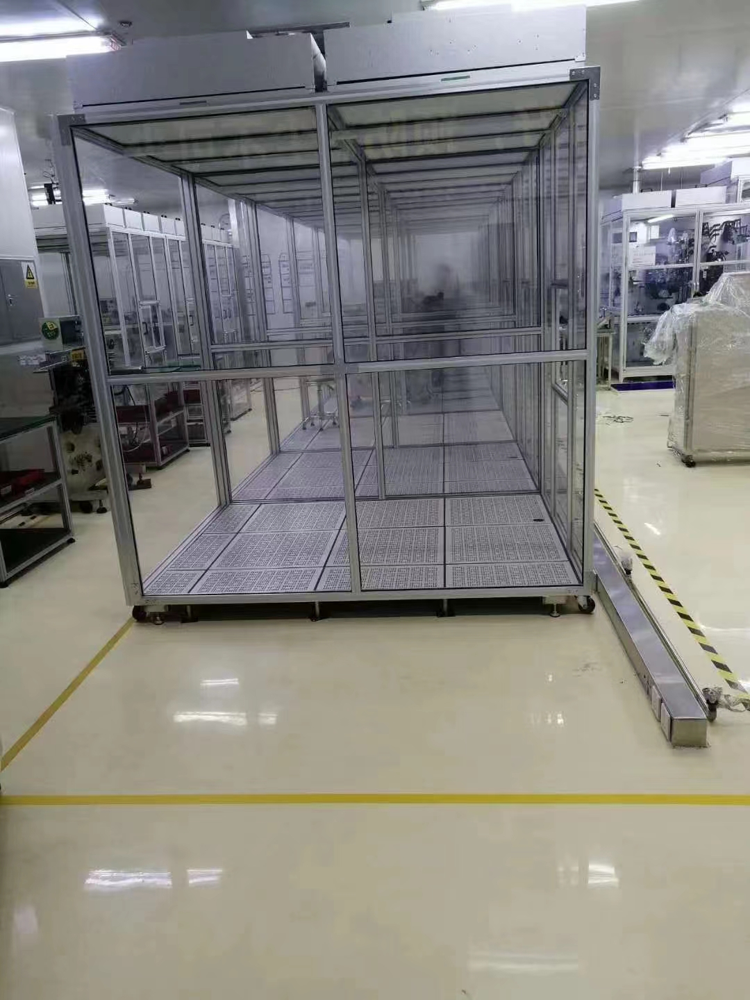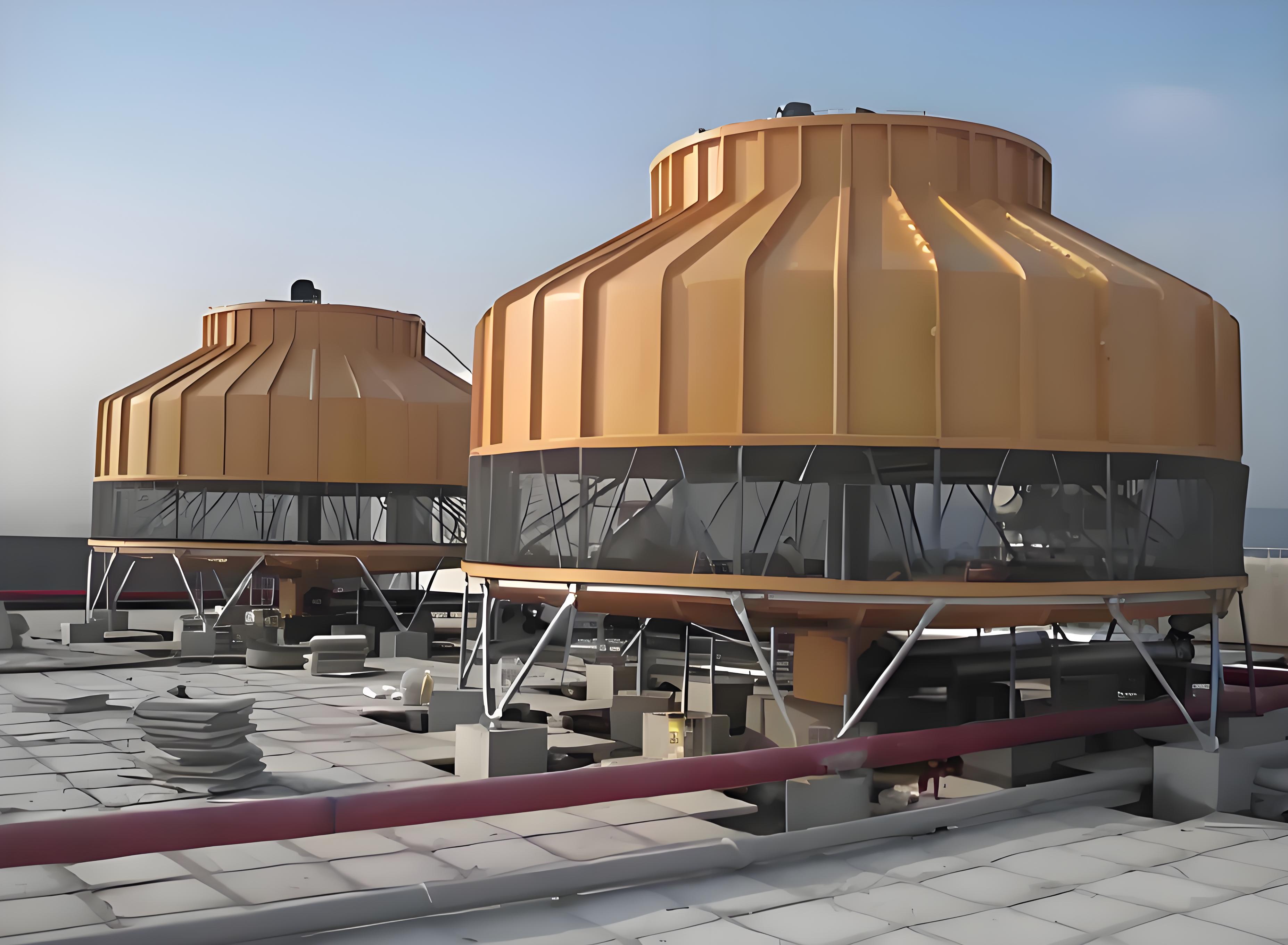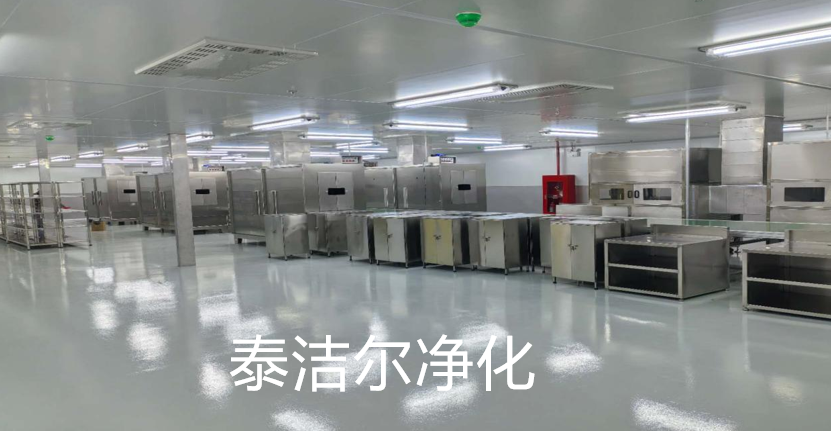
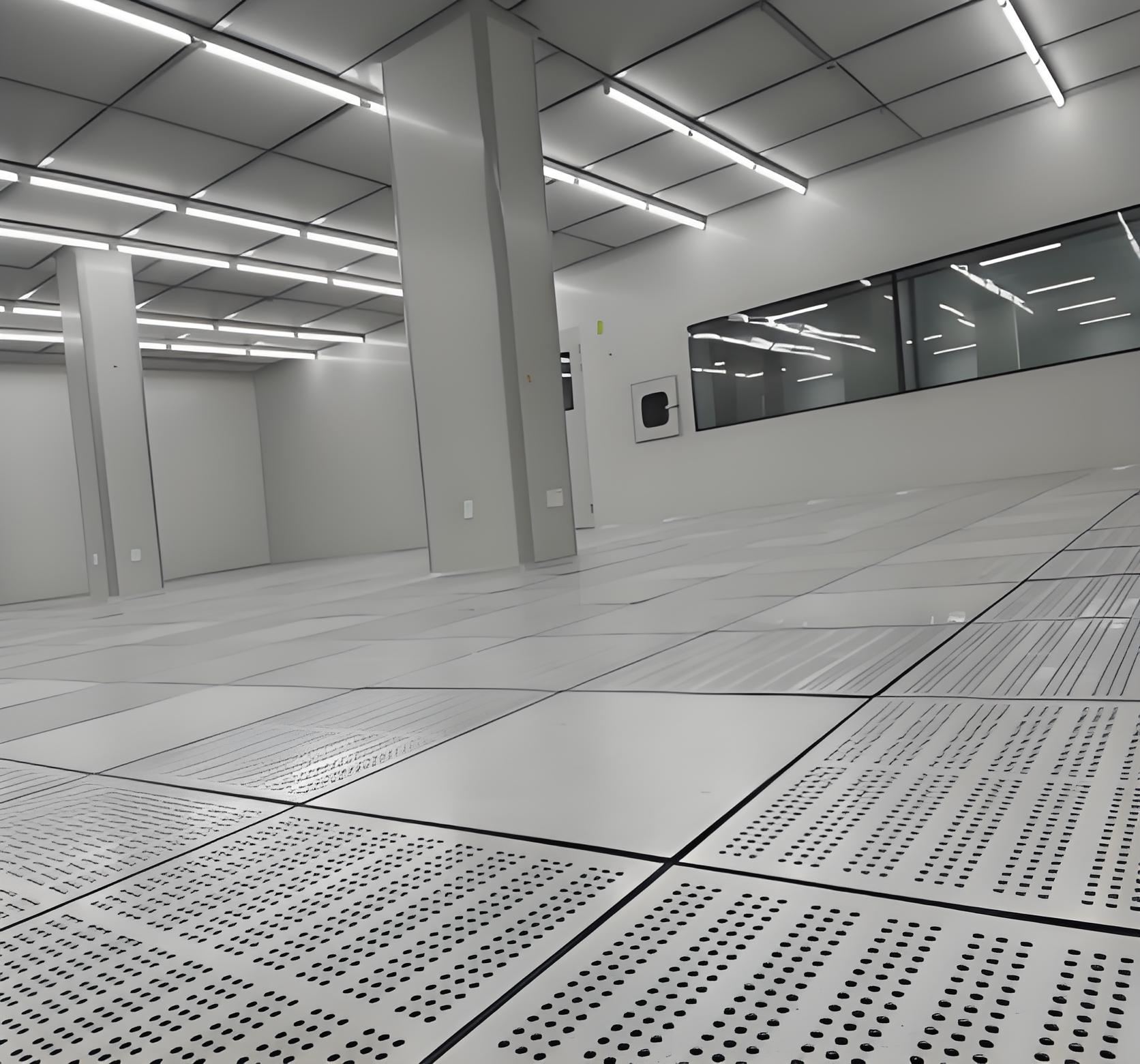
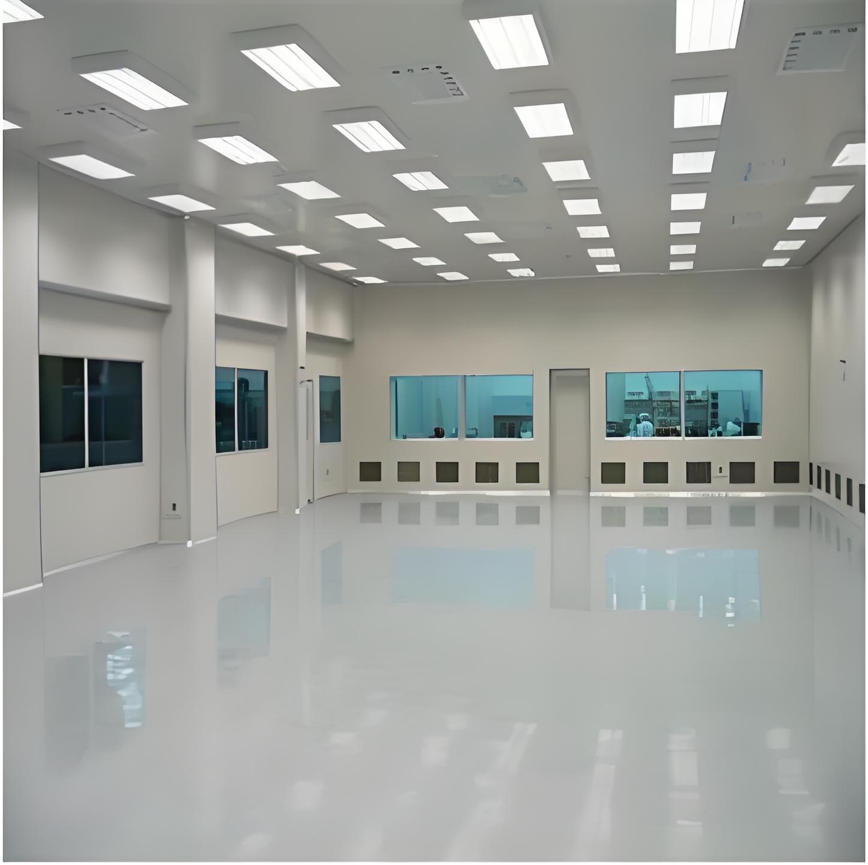
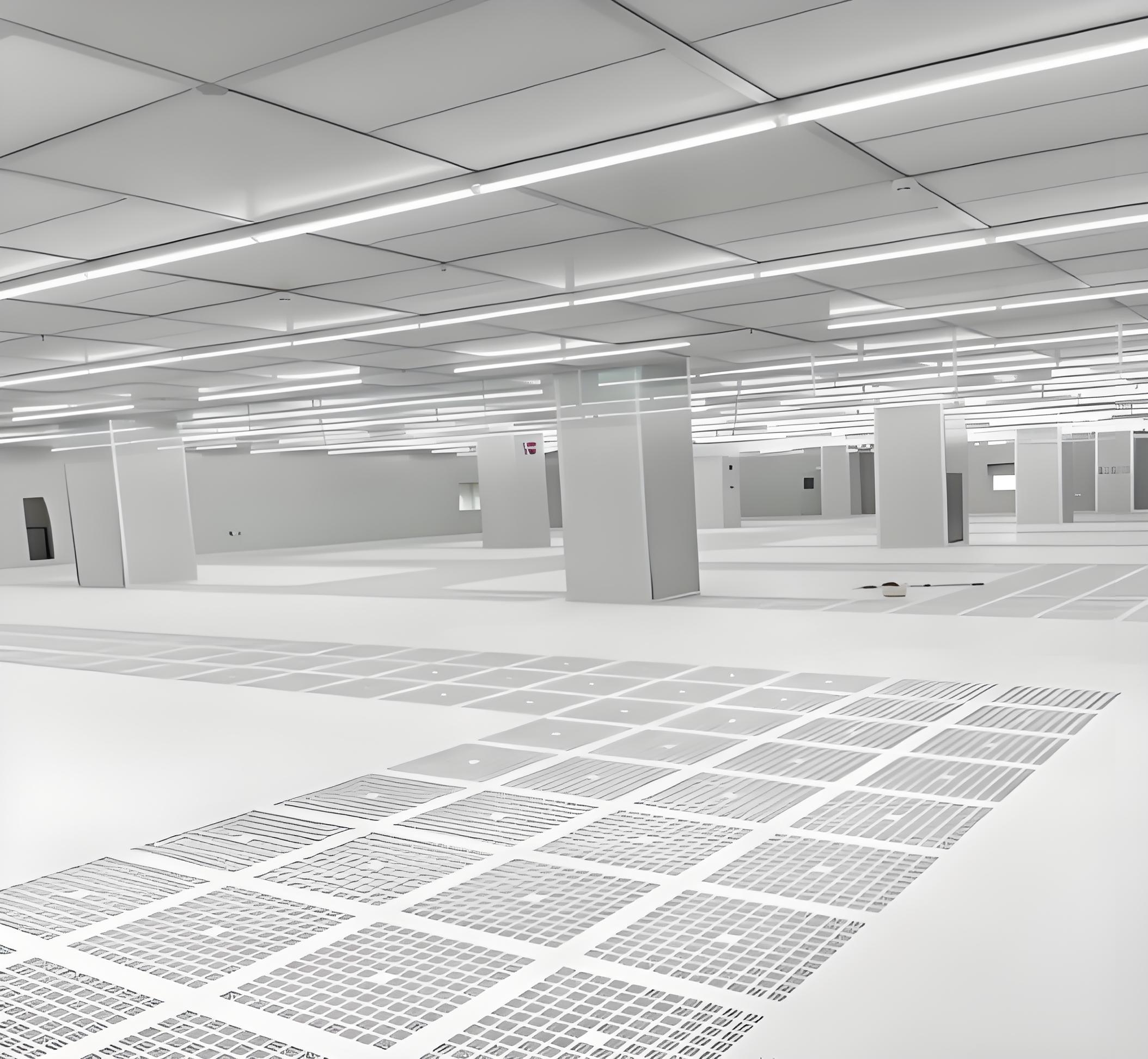
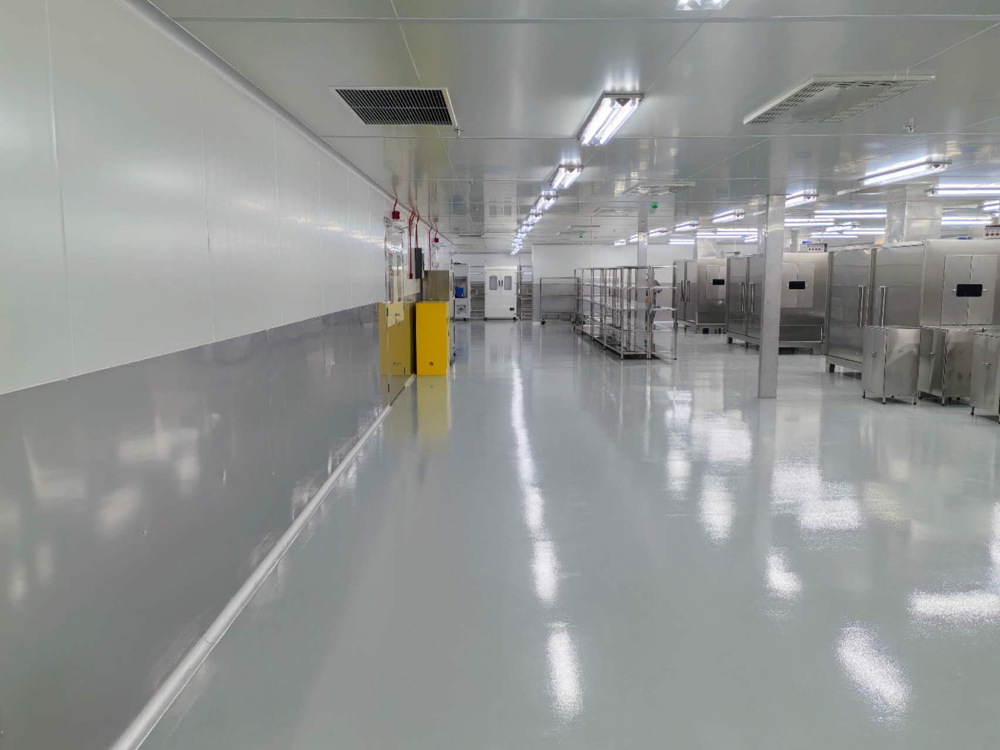
In the high-stakes worlds of healthcare, pharmaceuticals, biotechnology, microelectronics, and advanced research, maintaining an environment free from contaminants is not just desirable – it's absolutely critical. The sterile room, or cleanroom, serves as the frontline defense against particulate and microbial contamination that can compromise patient safety, ruin sensitive experiments, or destroy product integrity. Achieving and sustaining true sterility requires a meticulously integrated approach encompassing specialized sterile room design, rigorous sterile room classification standards, and uncompromising sterile room cleaning procedure protocols. When dealing with medical instruments, the specialized requirements of sterile processing room design add another vital layer. This comprehensive guide delves into the essential elements of creating, classifying, and maintaining these vital controlled environments.
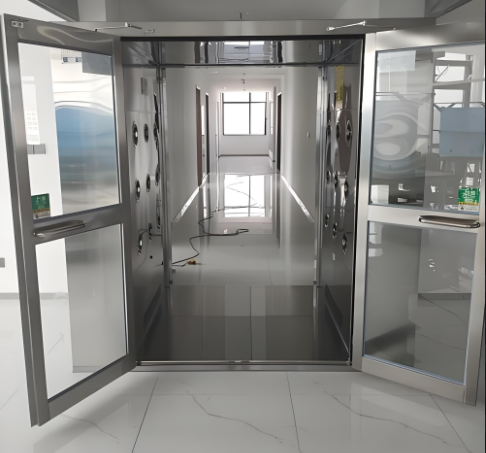
At its core, sterile room design is an engineering discipline focused on minimizing the introduction, generation, and retention of airborne particles and microorganisms within a defined space. It's a complex interplay of architecture, HVAC engineering, materials science, and operational protocols.
Air Filtration & Control: The heart of any sterile environment. High-Efficiency Particulate Air (HEPA) filters (99.97% efficient at 0.3 microns) or Ultra-Low Penetration Air (ULPA) filters (99.999% efficient at 0.12 microns) are standard. Design focuses on delivering ultra-clean, laminar (unidirectional) or turbulent (non-unidirectional) airflow at controlled velocities and volumes to sweep contaminants away from critical zones. Air changes per hour (ACH) are significantly higher than conventional rooms – often ranging from 20 to over 600 depending on the classification.
Pressure Cascades: Maintaining higher pressure inside the sterile room compared to adjacent, less clean areas prevents contaminated air from infiltrating. Airlocks (personnel and material) with interlocking doors are crucial transition zones to maintain these differential pressure gradients.
Materials & Surfaces: All surfaces (walls, ceilings, floors, workbenches) must be smooth, non-shedding, non-porous, and easy to clean and disinfect. Common materials include stainless steel, epoxy resin coatings, vinyl, and specialized cleanroom plastics. Seams and joints are minimized and sealed.
Layout & Workflow: Design must facilitate a logical, unidirectional flow of personnel, materials, and waste to minimize cross-contamination. Clear separation of "clean" and "dirty" areas is paramount, especially in contexts like sterile processing room design.
Utilities & Services: Lighting (sealed fixtures), electrical outlets, data ports, and gases must be integrated flush with surfaces or through specialized cleanroom-rated fittings to avoid particle traps. All penetrations are meticulously sealed.
Sterile processing room design refers specifically to the design of Central Sterile Supply Departments (CSSDs) or Sterile Processing Departments (SPDs) within healthcare facilities. These areas are responsible for the critical task of decontaminating, inspecting, assembling, sterilizing, and storing reusable medical devices. Design here must strictly adhere to infection prevention principles and support a one-way workflow:
Distinct Zoning: A strict linear progression through zones is mandatory:
Dirty/Decontamination: Receiving, sorting, and initial cleaning of soiled instruments.
Clean/Preparation & Packaging: Inspection, assembly, and packaging of cleaned instruments.
Sterilization: Housing autoclaves and other sterilization equipment (ETO, Hydrogen Peroxide Plasma).
Sterile Storage: Secure storage of sterilized items awaiting distribution.
Sterile room principles are most intensely applied in the Clean and Sterile Storage zones.
Physical Separation: Solid walls with viewing windows and tightly sealed pass-through windows or double-door sterilizers (like pass-through autoclaves) are essential between zones, especially between Dirty and Clean areas, to prevent air and microbial crossover. Negative pressure is maintained in the Dirty area relative to the Clean area.
Air Handling: Enhanced sterile room design HVAC is critical in Clean and Sterile Storage zones. HEPA filtration and positive pressure relative to adjacent corridors and the Dirty area are non-negotiable. Specific air change requirements often exceed standard procedure room needs.
Ergonomics & Safety: Design must account for heavy instrument trays, ergonomic work heights, deep sinks for manual cleaning, eye wash stations, and safety measures for handling chemicals and biohazards in the Decontamination area. Material handling systems (carts, lifts) need dedicated pathways.
Water Quality: Highly purified water (e.g., Reverse Osmosis, Deionized) is often required for the final rinse of instruments and for steam sterilizer operation, necessitating specialized water treatment systems integrated into the sterile processing room design.
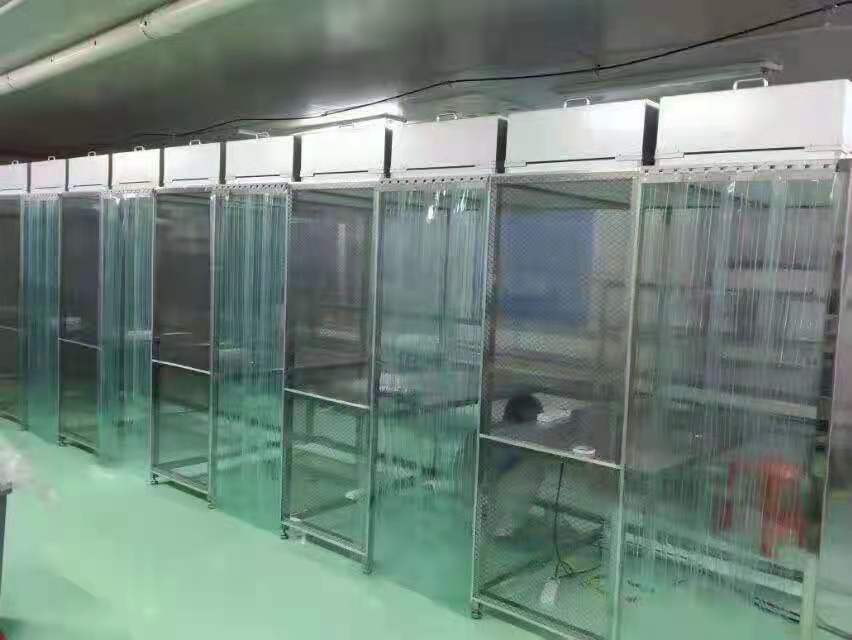
Not all sterile environments require the same level of cleanliness. Sterile room classification provides a standardized framework (primarily ISO 14644-1) to define the maximum allowable concentration of airborne particles of specific sizes within the space. This classification dictates the stringency of design, construction, and operational controls.
ISO 14644-1: The Global Benchmark: This international standard defines cleanroom classes based on the maximum number of particles per cubic meter (≥ 0.1 µm, ≥ 0.2 µm, ≥ 0.3 µm, ≥ 0.5 µm, ≥ 1 µm, ≥ 5 µm). Lower ISO class numbers represent cleaner environments.
Key ISO Classes:
ISO Class 1-3: Ultra-clean environments, typically requiring full-suit garbing and unidirectional laminar airflow covering the entire area. Used for advanced semiconductor manufacturing, some nanotechnology.
ISO Class 4-5: Critical pharmaceutical compounding (especially high-risk), aseptic filling lines, major surgery in advanced operating theaters, some implant assembly. Requires significant protective garments and rigorous controls.
ISO Class 6-7: Common for standard aseptic pharmaceutical manufacturing, lower-risk compounding, microbiology labs, and many hospital operating rooms. Standard cleanroom garments (gowns, bouffants, booties, gloves) are worn.
ISO Class 8: Often used as a background environment for higher-class cleanrooms (e.g., gowning rooms, airlocks), some non-sterile pharmaceutical manufacturing steps, or device assembly with lower sterility requirements. Minimal garbing may be required compared to higher classes.
US Federal Standard 209E (Historical Context): While officially superseded by ISO 14644-1, terms like "Class 100" (≈ ISO 5), "Class 10,000" (≈ ISO 7), and "Class 100,000" (≈ ISO 8) are still frequently used colloquially in some industries, particularly in the US.
Classification Testing: Certified testing (by particle counters) is performed under "as-built" (empty), "at-rest" (equipment running, no personnel), and "operational" (normal working activity) states to verify compliance with the target ISO class. Testing includes particle counts, airflow velocity/volume, pressure differentials, and HEPA filter integrity tests.
Implications for Design & Operation: The target sterile room classification directly drives the complexity and cost of sterile room design (airflow type, filtration level, materials) and the strictness of gowning procedures, access control, and the sterile room cleaning procedure.
Even the most sophisticated sterile room design and strict sterile room classification are meaningless without rigorous, validated, and consistently executed cleaning and disinfection protocols. The sterile room cleaning procedure is the daily operational safeguard against contamination build-up.
Validation & Standardization: Cleaning procedures MUST be formally validated to prove they effectively remove contaminants and meet the requirements of the room's classification. Written, step-by-step Standard Operating Procedures (SOPs) are mandatory for every task, surface, and frequency.
Cleaning vs. Disinfection: Cleaning physically removes dirt, debris, and a significant portion of microorganisms. Disinfection uses chemical agents to kill remaining microorganisms on pre-cleaned surfaces. Both are essential steps in the sterile room cleaning procedure. Sterilization (complete destruction of all microbial life) is typically reserved for instruments and items entering the room, not the room surfaces themselves during routine cleaning.
Cleaning Agents & Tools:
Agents: Must be effective, non-residue leaving, and compatible with cleanroom surfaces. Common choices include sterile water, 70% IPA (Isopropyl Alcohol), hydrogen peroxide solutions, and quaternary ammonium compounds. Sporicidal agents may be required periodically or in specific zones. Dilutions and contact times are critical and strictly controlled.
Tools: Dedicated, non-shedding materials only. Microfiber mops and wipes are standard due to their high particle capture efficiency. Wipers come in various knit styles and purity levels (e.g., low-linting, ultra-low extractables). Mop buckets with wringers are often replaced by pre-saturated, single-use wiper systems to minimize cross-contamination risk. Vacuum cleaners must be HEPA-filtered.
Cleaning Frequencies: Dictated by the sterile room classification, room usage, and criticality of activities. Higher classification rooms require more frequent cleaning (e.g., daily, before/after each shift, or even continuously monitored wiping during operations). Surfaces are often categorized (e.g., critical, general, floors) with specific frequencies.
Technique: Strict methodologies are followed:
Cleaning from top (ceilings, lights, walls) to bottom (work surfaces, equipment, floors).
Cleaning from cleanest areas towards dirtier areas within the room.
Using overlapping strokes with wipers, ensuring no redeposition of contamination.
Frequently folding or changing wipers/mop heads to prevent spreading contamination.
Never allowing cleaning tools from lower classification areas into higher ones without strict decontamination.
Documentation & Monitoring: Every cleaning event must be documented, including date, time, personnel, areas cleaned, agents used, and lot numbers. Environmental monitoring (particle counts, microbial surface swabs, air sampling) provides ongoing verification of the sterile room cleaning procedure effectiveness and overall room control.
The true efficacy of a sterile room lies in the seamless integration of its design, classification, and cleaning regimen. Each element informs and depends on the others:
Classification Drives Design: The target ISO class dictates the HVAC specifications (air changes, filtration, pressure), material choices, and gowning requirements engineered into the sterile room design.
Design Enables Cleaning: A well-designed sterile room features smooth, seamless surfaces, minimal clutter, easy access to all areas, and appropriate utility placements – all essential for effective and efficient execution of the sterile room cleaning procedure. Poor design creates particle traps and makes cleaning difficult or impossible.
Cleaning Maintains Classification: Rigorous and validated sterile room cleaning procedures are the operational practice that ensures the environment consistently meets its designated sterile room classification despite the inevitable introduction of personnel, materials, and equipment.
Monitoring Validates All: Ongoing environmental monitoring (particle counts, microbial tests) verifies that the combined system of design, operational controls (including cleaning), and classification is functioning correctly. It provides the data for continuous improvement.
The field of contamination control continues to evolve:
Advanced Materials: Development of even more durable, antimicrobial, and easy-to-clean surfaces.
Automation & Robotics: Increased use of automated cleaning systems and robotics for tasks like UV-C disinfection or floor cleaning, reducing human intervention and potential contamination.
Real-Time Monitoring: Wider adoption of continuous, real-time particle and microbial monitoring systems providing instant feedback on environmental conditions, allowing for faster intervention.
Sustainability: Focus on reducing the environmental impact of cleanroom operations, including energy-efficient HVAC designs, reusable/recyclable cleanroom garments (where validated), and eco-friendlier cleaning agents.
Risk-Based Approaches: More nuanced application of controls based on specific process risks rather than just blanket application of the highest standards everywhere.
Creating and maintaining a truly effective sterile room is a complex, multidisciplinary undertaking. Success hinges on a deep understanding and meticulous implementation of the principles governing sterile room design, particularly the specialized needs of sterile processing room design in healthcare. This foundation must be coupled with adherence to the rigorous standards of sterile room classification and the unwavering execution of validated sterile room cleaning procedures. It is this integrated approach – where engineering controls, standardized classifications, and human diligence converge – that enables these critical environments to perform their vital functions. Whether safeguarding a patient during surgery, ensuring the sterility of a life-saving drug, or guaranteeing the precision of microchips, the controlled environment of the sterile room remains an indispensable cornerstone of modern technology, medicine, and scientific advancement. Continuous vigilance, adherence to best practices, and adaptation to new technologies are paramount in upholding the integrity of these essential spaces.
➤What is a sterile room?
A cleanroom is supposed to reduce the size and number of airborne particles. A sterile room, on the other hand, focuses on reducing microorganisms and other viable particles. The word “sterile,” of course, means there is an absence of living materials.
➤What is the difference between sterile and cleanroom?
While both cleanrooms and sterile environments aim to control contamination, cleanrooms primarily focus on minimising particulate contamination to protect manufacturing processes. In contrast, sterile environments aim to eliminate all forms of microbial life for safety in medical and research applications.
➤What is sterile in a hospital?
Creating a sterile field is to reduce the number of microbes present to as few as possible. The sterile field is used in many situations outside the operating room as well as inside the operating room when performing surgical cases.
➤How do you describe a sterile room?
sterilization is the chemical or physical procedure that aims at destroying all organisms and large numbers of bacterial spores found on any surface. A “Sterile Room” is a microbiologically controlled Clean Room built in such a way to prevent bacteria, viruses or parasites from being present.
➤What are the requirements for a sterile room?
The sterile storage area should be a limited access area with a controlled temperature (may be as high as 75°F) and relative humidity (30-60% in all works areas except sterile storage, where the relative humidity should not exceed 70%).
