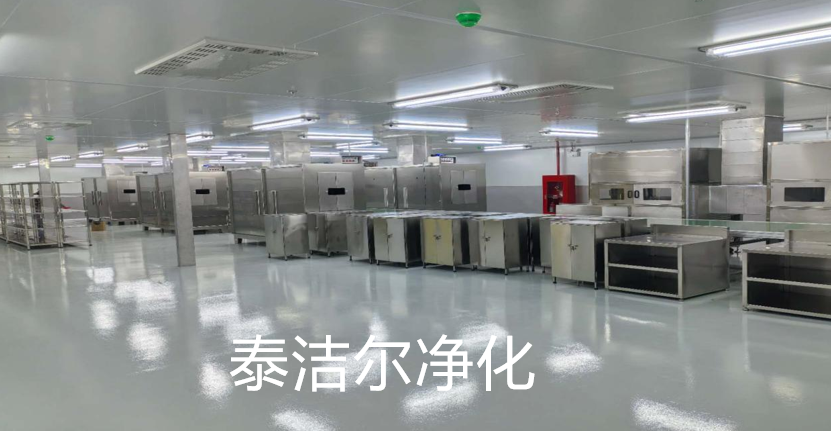
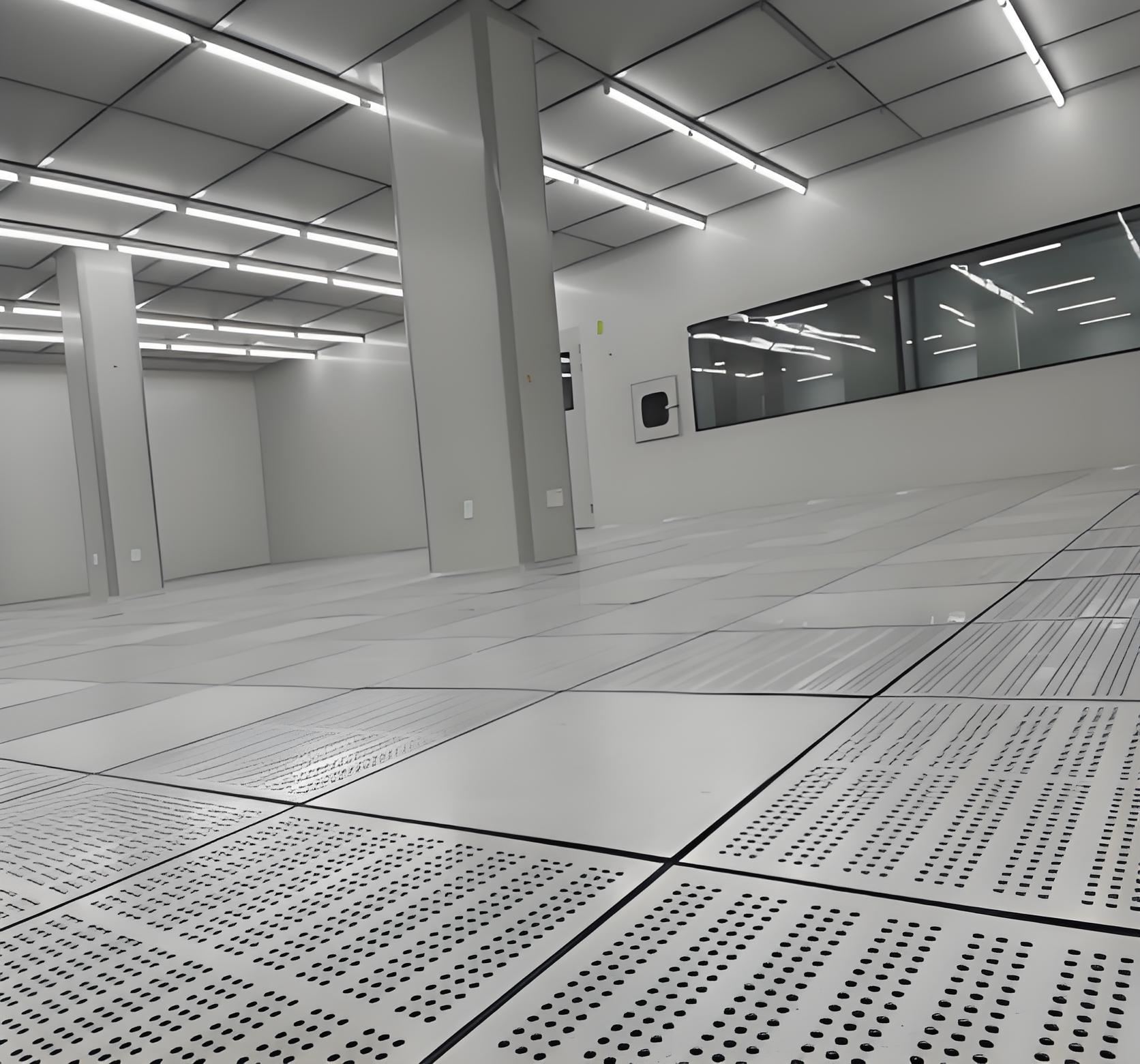
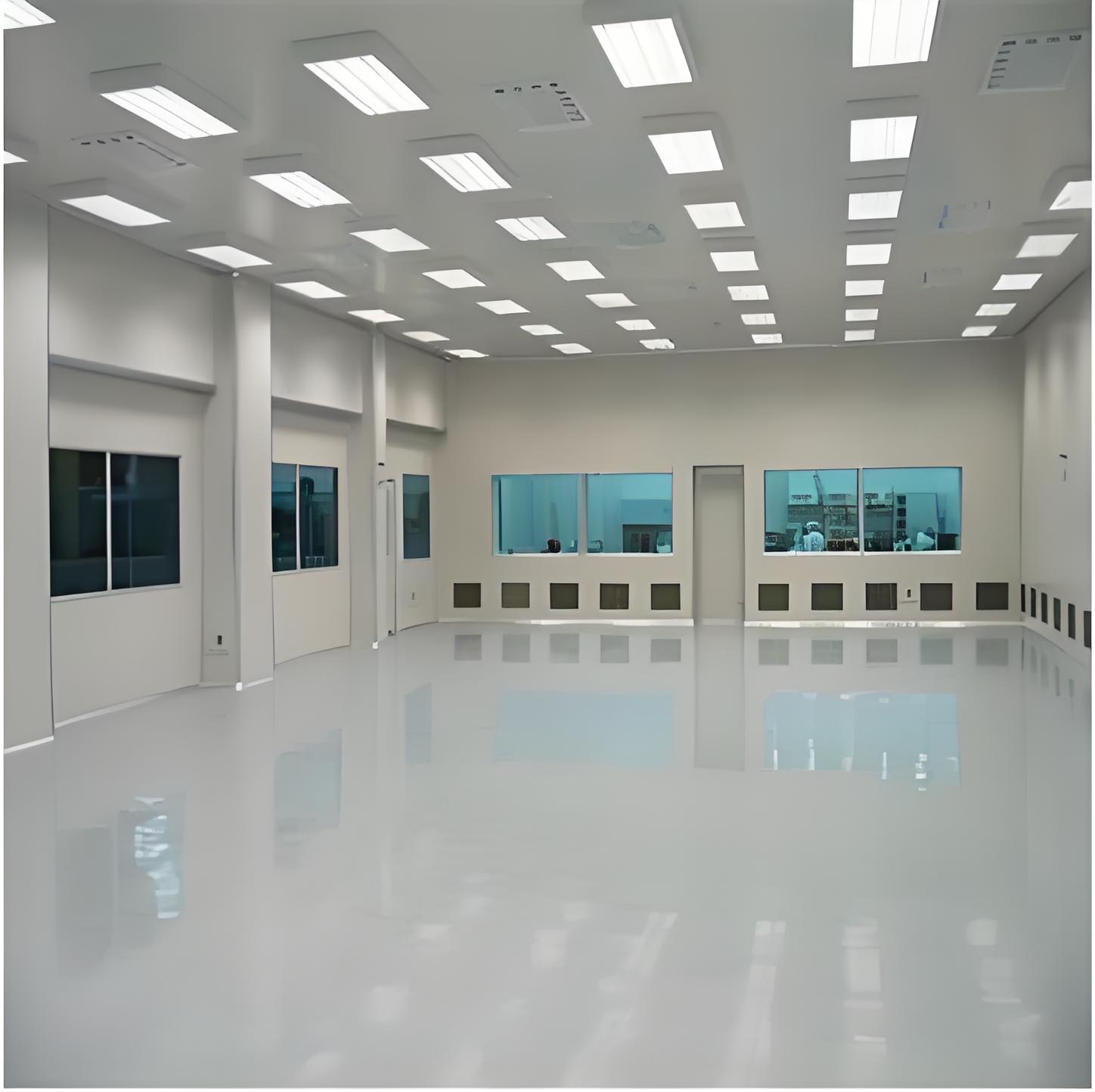
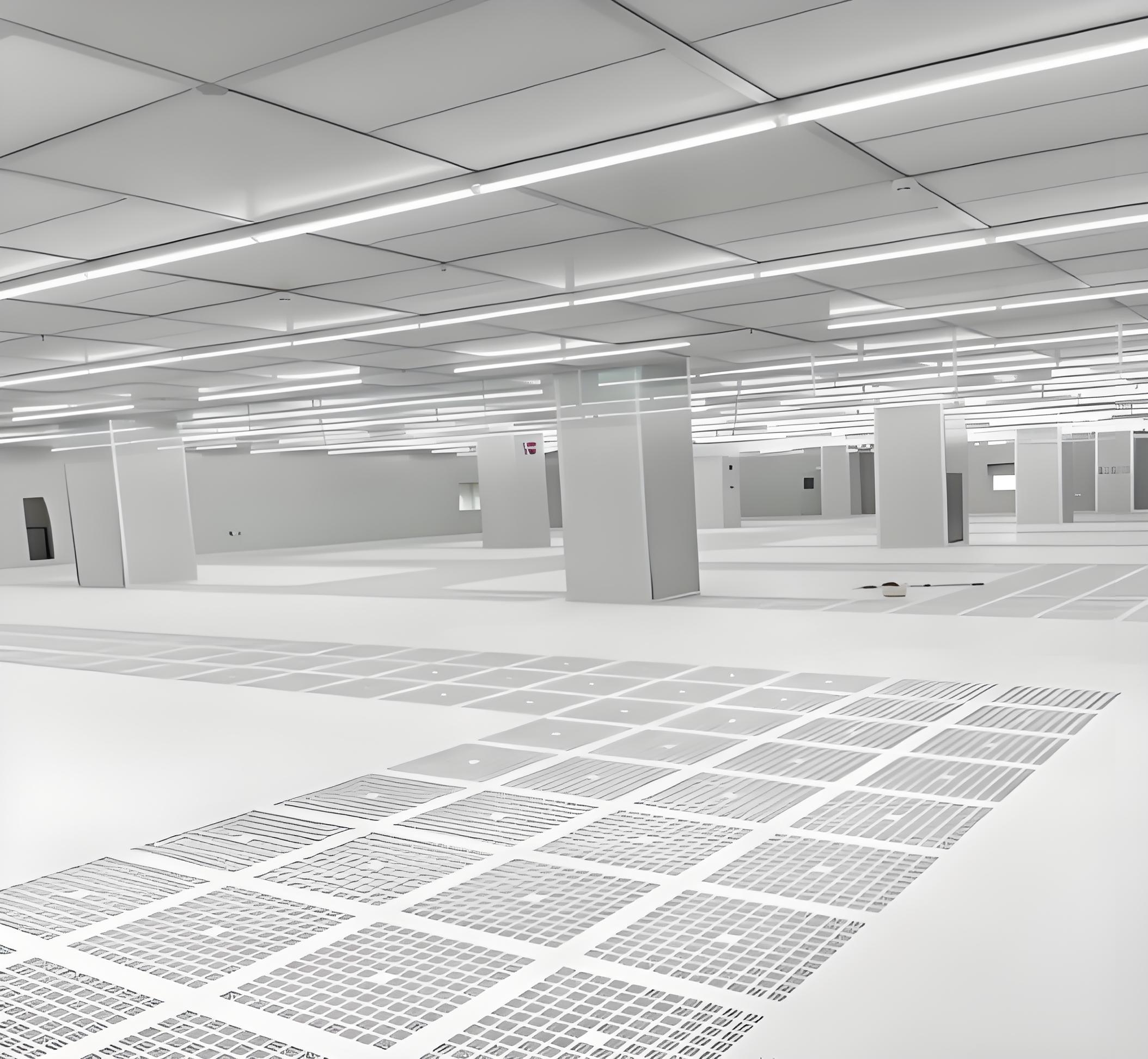
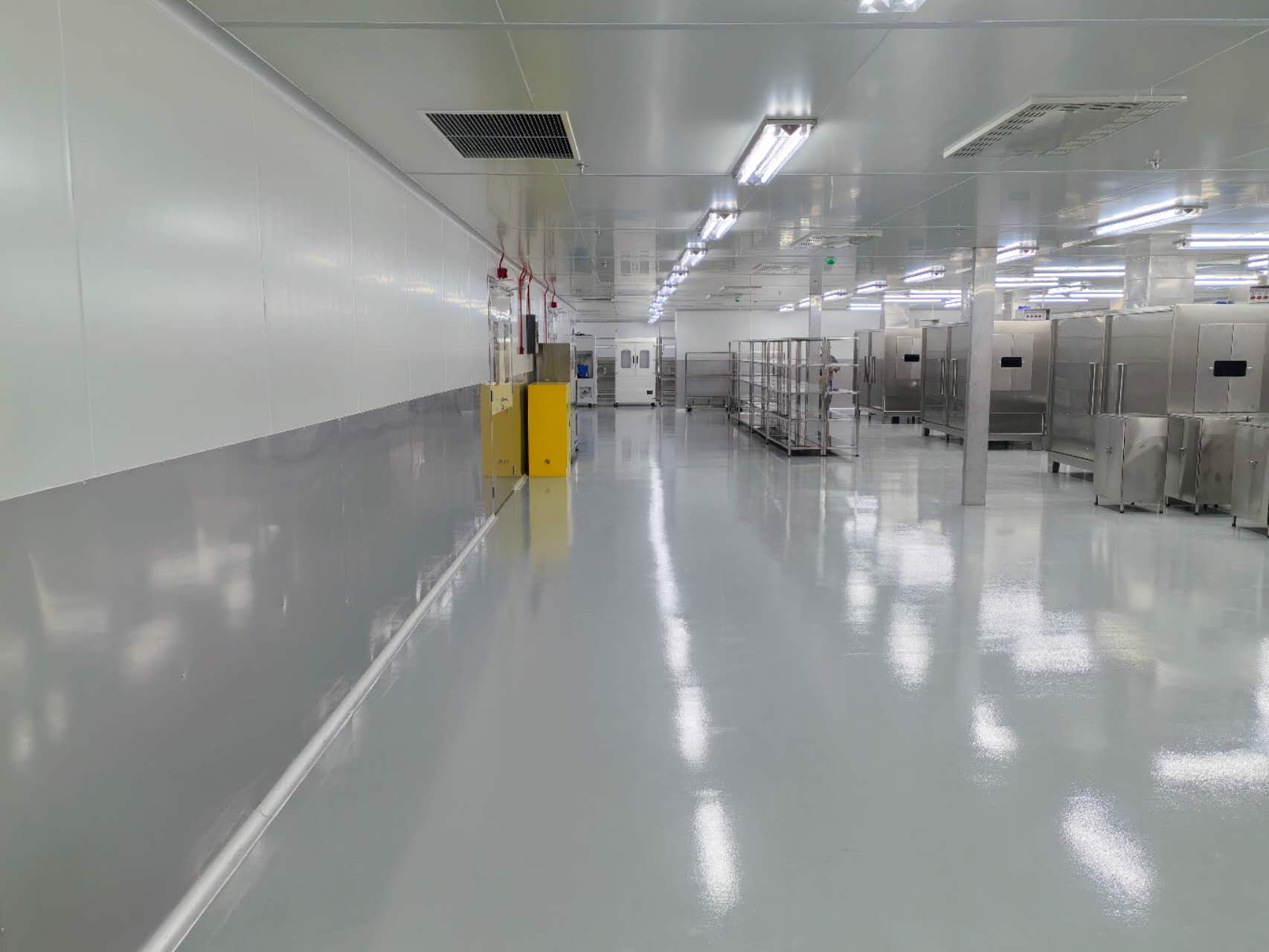
If you've ever been involved in building or operating a cleanroom, you know the entire venture stands or falls on one critical foundation: the cleanroom airflow design. It’s the invisible architecture that dictates everything from particulate control to temperature stability. Getting it wrong isn't an option; it leads to failed audits, product contamination, and massive financial loss. But what separates a good airflow design from a great one? It’s more than just pushing air through HEPA filters. This article breaks down the core principles, compares the dominant airflow patterns, and provides a practical guide to specifying a system that delivers unwavering performance and compliance. Companies like Taijier specialize in engineering these precise aerodynamic environments, ensuring that facilities from pharmaceuticals to microelectronics meet the most stringent international standards.
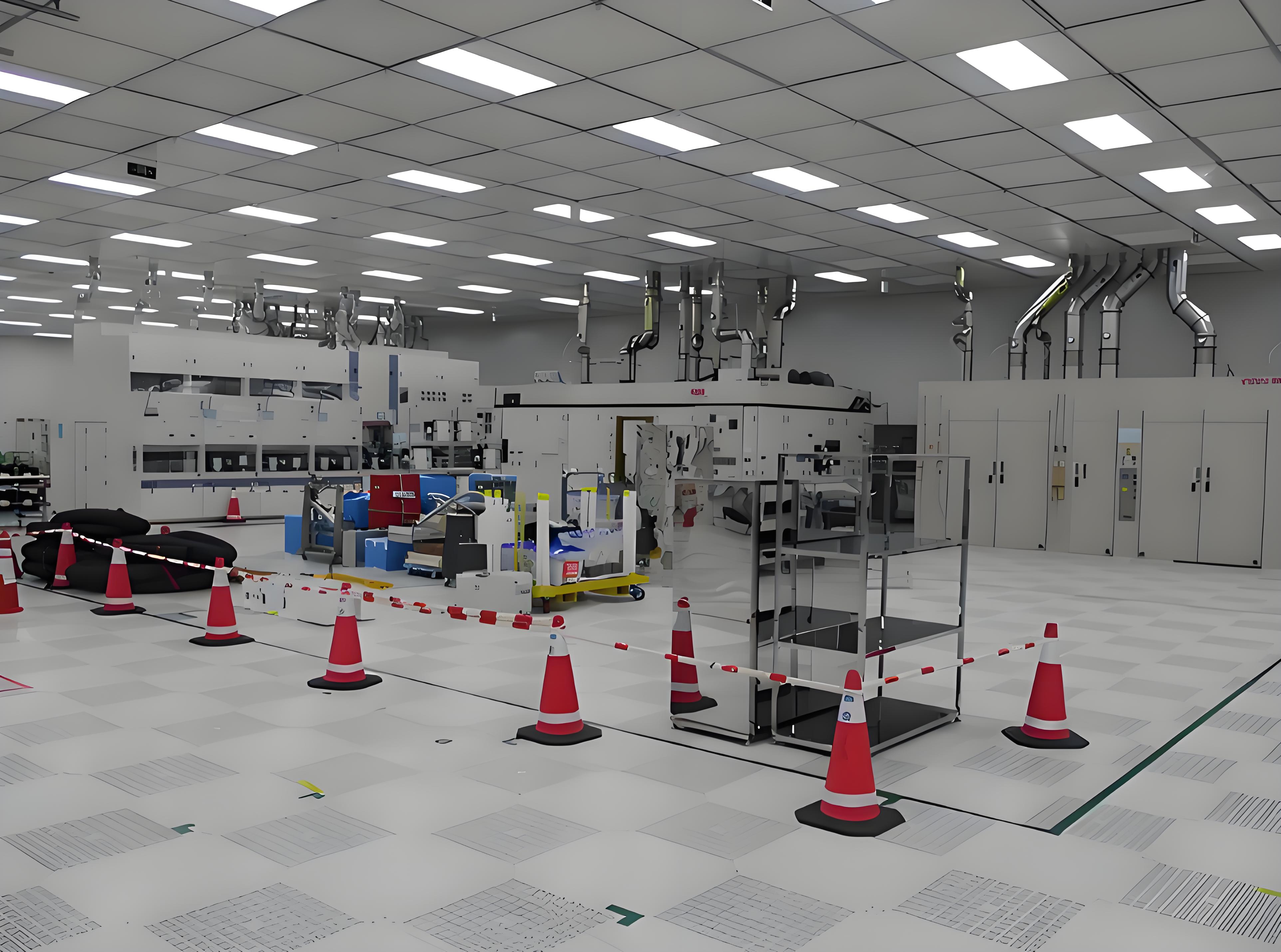
At its core, a cleanroom is a particulate-control machine. The cleanroom airflow design is the mechanism that makes this control possible. Its primary functions are:
Dilution and Removal: Contaminants are continuously generated by people, processes, and equipment. A constant supply of ultra-clean air dilutes their concentration and flushes them out of the critical space.
Containment: Proper airflow, in conjunction with pressure differentials, prevents contaminated air from adjacent, less-clean areas from entering the cleanroom.
Environmental Stability: The airflow system is the vehicle for delivering conditioned air, maintaining the precise cleanroom temperature and humidity control that many processes require.
A flaw in the airflow design compromises all three of these functions, no matter how advanced your filters are.
The choice between these two fundamental airflow patterns is the first and most significant decision in cleanroom ventilation system planning. It directly determines the cleanroom's ISO classification capability.
Laminar (Unidirectional) Airflow
Imagine a piston of air moving in parallel, constant velocity streams down from the ceiling to the floor. This is laminar flow.
How it Works: Air is supplied through HEPA or ULPA filters that cover 80-100% of the ceiling and is removed through perforated floor tiles or low-level grilles.
Best For: Ultra-clean environments requiring ISO Class 1-5, such as semiconductor wafer fabrication, critical fill lines in pharmaceuticals, and sterile core areas. It provides the highest level of protection for the most sensitive processes by sweeping contaminants away in a single direction.
Turbulent (Non-Unidirectional) Airflow
This is a mixed-flow pattern where clean air is supplied from strategically placed HEPA filter diffusers in the ceiling, and it mixes with room air to dilute contaminants before being exhausted through low-level returns.
How it Works: The air churns and mixes, creating a "dilution and purge" effect. The goal is not a straight-line flow but a statistically uniform dilution of particles.
Best For: Less critical cleanrooms, typically ISO Class 6-9, such as some medical device packaging, compounding pharmacies, and general laboratory spaces. It is less effective than laminar flow but is significantly more cost-effective to build and operate for larger areas.
Key Components That Shape the Airflow
A successful cleanroom airflow design relies on a symphony of integrated components:
Air Handling Units (AHUs): These are the lungs of the system, moving vast volumes of air. They must be powerful enough to overcome the pressure drop of terminal HEPA filters and maintain constant air volume (CAV), which is critical for stable pressure differentials.
HEPA/ULPA Filters: These are the final purification stage, typically placed at the point of air entry into the cleanroom. Their size, placement, and integrity are paramount.
Return Air Grilles: The location and size of return grilles are just as important as the supply. They are strategically placed to facilitate the desired airflow pattern—at floor level for unidirectional flow and often at low-to-medium wall height for turbulent flow rooms.
Room Pressurization: A positive pressure is maintained inside the cleanroom relative to adjacent, less-clean spaces. This is achieved by supplying more air into the room than is exhausted out of it, ensuring that any leakage is outward, preventing infiltration of dirty air.
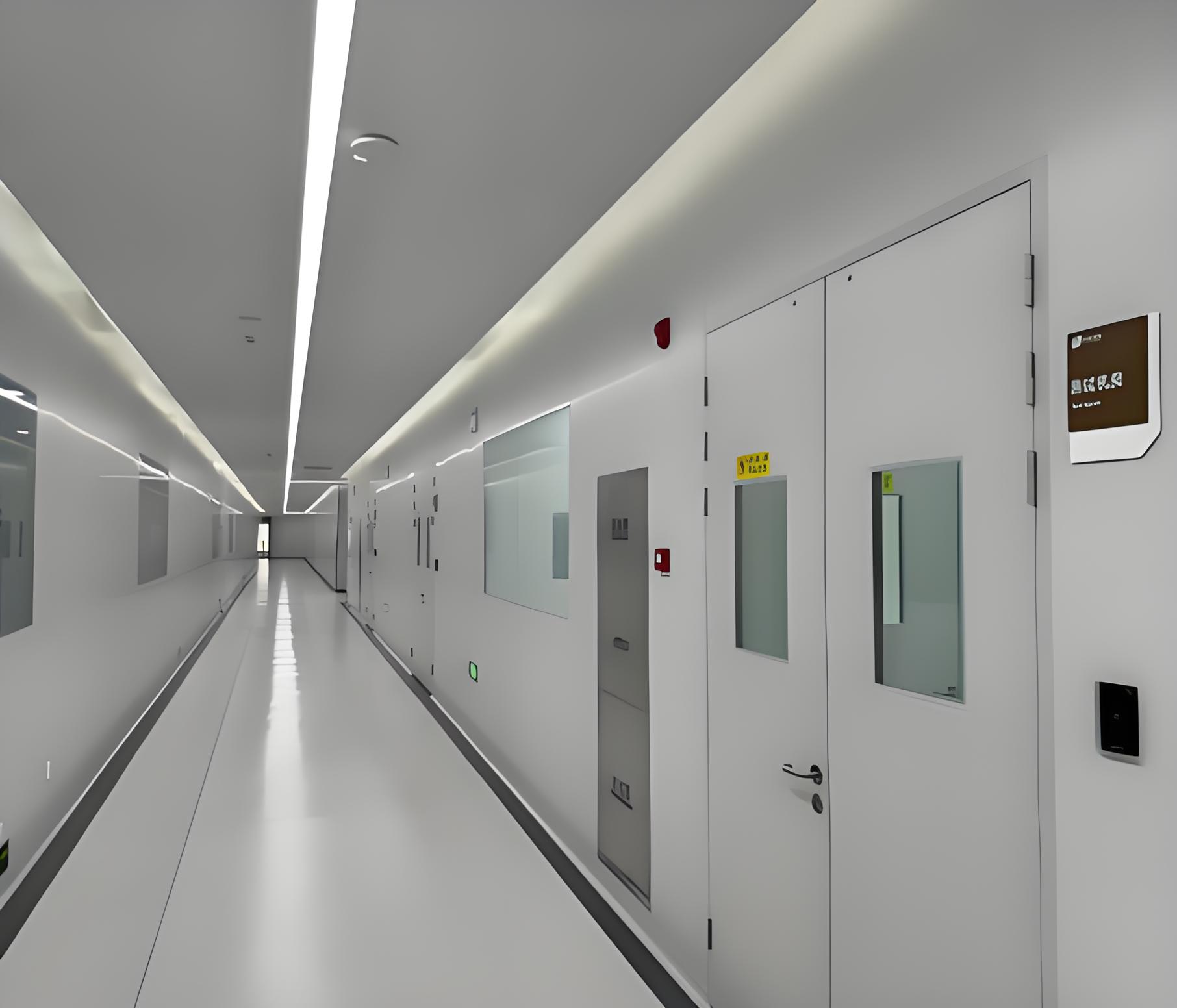
Your cleanroom airflow design isn't a matter of opinion; it's a matter of compliance. The ISO 14644 series provides the global framework. It dictates the required air change rates (ACH) to achieve and maintain each ISO class.
For example, an ISO 8 (Class 100,000) room might require 10-25 ACH with turbulent flow, while an ISO 5 (Class 100) cleanroom using unidirectional flow isn't measured in ACH but in a face velocity of 0.45 m/s ±20%. Understanding these requirements is the first step in any design process. Furthermore, industry-specific guidelines, like EU GMP Annex 1 for sterile products, add another layer of complexity, often mandating unidirectional airflow in critical zones and specific velocity limits.
The cleanroom airflow design cost is a multi-faceted investment. A system designed for unidirectional flow in an ISO 3 semiconductor lab will be an order of magnitude more expensive than a turbulent flow system for an ISO 8 medical device packaging room. Key cost drivers include:
Air Change Rates: Higher ACH requires larger AHUs, more energy, and bigger ductwork.
Fan Energy: Moving large volumes of air through HEPA filters requires significant and constant energy consumption, which is the largest portion of a cleanroom's operational expenditure.
Control System Complexity: Maintaining perfect pressure cascades and constant air volumes requires a sophisticated Building Management System (BMS).
However, this cost must be weighed against the far greater expense of a failed product batch or a regulatory shutdown. An optimized design, like those delivered by experienced firms such as Taijier, focuses on lifecycle value, balancing upfront capital with long-term reliability and energy efficiency.
Choosing the right team is as important as the design itself. When looking for a cleanroom ventilation system supplier, ask these questions:
Can you provide evidence of successful projects in my specific industry? A pharmaceutical cleanroom has different regulatory drivers than a nano-tech research lab.
How do you approach computational fluid dynamics (CFD) analysis? CFD modeling is no longer a luxury; it's a essential tool for visualizing and optimizing airflow patterns before construction begins, identifying potential dead zones or turbulence.
What is your strategy for balancing and validation? The design is only a blueprint. Proper airflow balancing and subsequent performance qualification (PQ) are what bring it to life and prove it to regulators.
How do you address energy efficiency? Look for partners who propose solutions like variable air volume (VAV) systems for non-critical areas or energy recovery wheels to reduce the operational burden.
This is where deep expertise matters. A provider like Taijier doesn't just sell components; they deliver a fully validated environment, taking ownership from the initial CFD simulation through to the final certification report.
The cleanroom airflow design is the definitive factor in your facility's ability to protect its process. It is a complex interplay of physics, engineering, and regulatory science. There are no shortcuts. By understanding the fundamental principles of laminar and turbulent flow, respecting the critical role of each system component, and partnering with a vendor that offers proven design and validation expertise, you can ensure your cleanroom performs as intended every single day. In the world of contamination control, the air is not just a environment; it is the most active and essential tool you have.
Q1: What is the single most common mistake in cleanroom airflow design?
A1: The most common mistake is an imbalance between supply and exhaust, leading to incorrect room pressurization. This can be caused by undersized air handling units, poorly designed return air pathways, or a failure to account for the dynamic effects of process exhaust equipment turning on and off. The result is a loss of containment.
Q2: How often should airflow patterns and velocities be tested and re-certified?
A2: According to ISO 14644-2, airflow velocity and volume should be tested at maximum intervals of 12 months. However, after any significant modification to the room layout, HVAC system, or process equipment, re-testing is mandatory. Many facilities opt for more frequent checks (e.g., quarterly) as part of their preventive maintenance.
Q3: Can you have a mix of laminar and turbulent airflow in the same cleanroom?
A3: Absolutely. This is a standard and highly effective approach. A common design is to have a large room with turbulent (non-unidirectional) airflow overall (e.g., ISO 7), with laminar flow unidirectional hoods or canopies placed directly over critical processes (like a filling machine) to create a local ISO 5 environment. This is a cost-effective way to protect the product without the expense of a full unidirectional flow room.
Q4: Our cleanroom keeps falling out of its specified ISO class during operation. Could the airflow design be the issue?
A4: It's very likely. This often points to one of several airflow-related problems: insufficient air change rates for the actual particle generation load, poor filter seal integrity, obstructions blocking return air grilles, or an airflow pattern that creates "dead zones" where contaminants can accumulate. A professional assessment, often including smoke testing and particle counting, is needed to diagnose the root cause.
Q5: Is there a way to reduce the high energy cost associated with maintaining constant cleanroom airflow?
A5: Yes, several strategies are emerging. The most common is implementing a Variable Air Volume (VAV) system for non-classified or less-critical adjacent areas. For the main cleanroom, some modern systems can safely reduce airflow during non-operational periods (e.g., nights and weekends) while maintaining pressure cascades, then ramp back up to full specification before production begins. Implementing these solutions requires a sophisticated control system and a deep understanding of the contamination risks, a service that specialized firms like Taijier are well-equipped to provide.