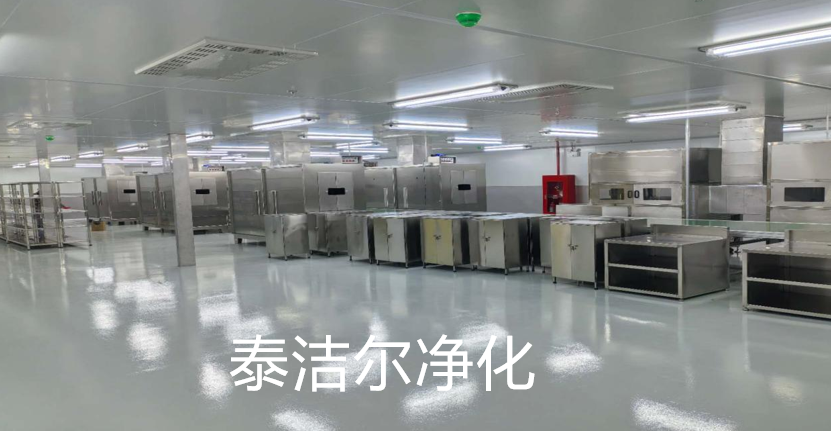
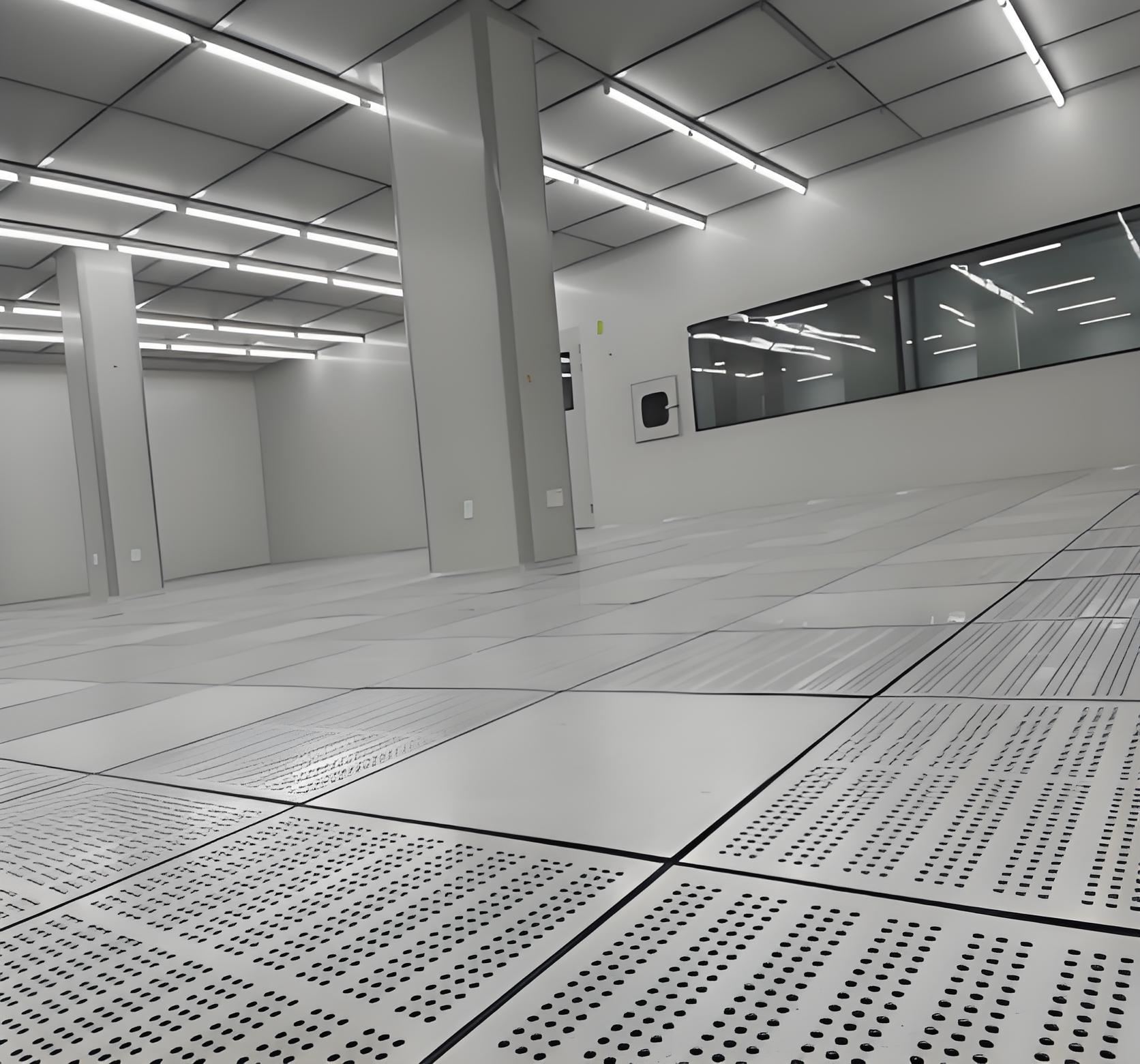
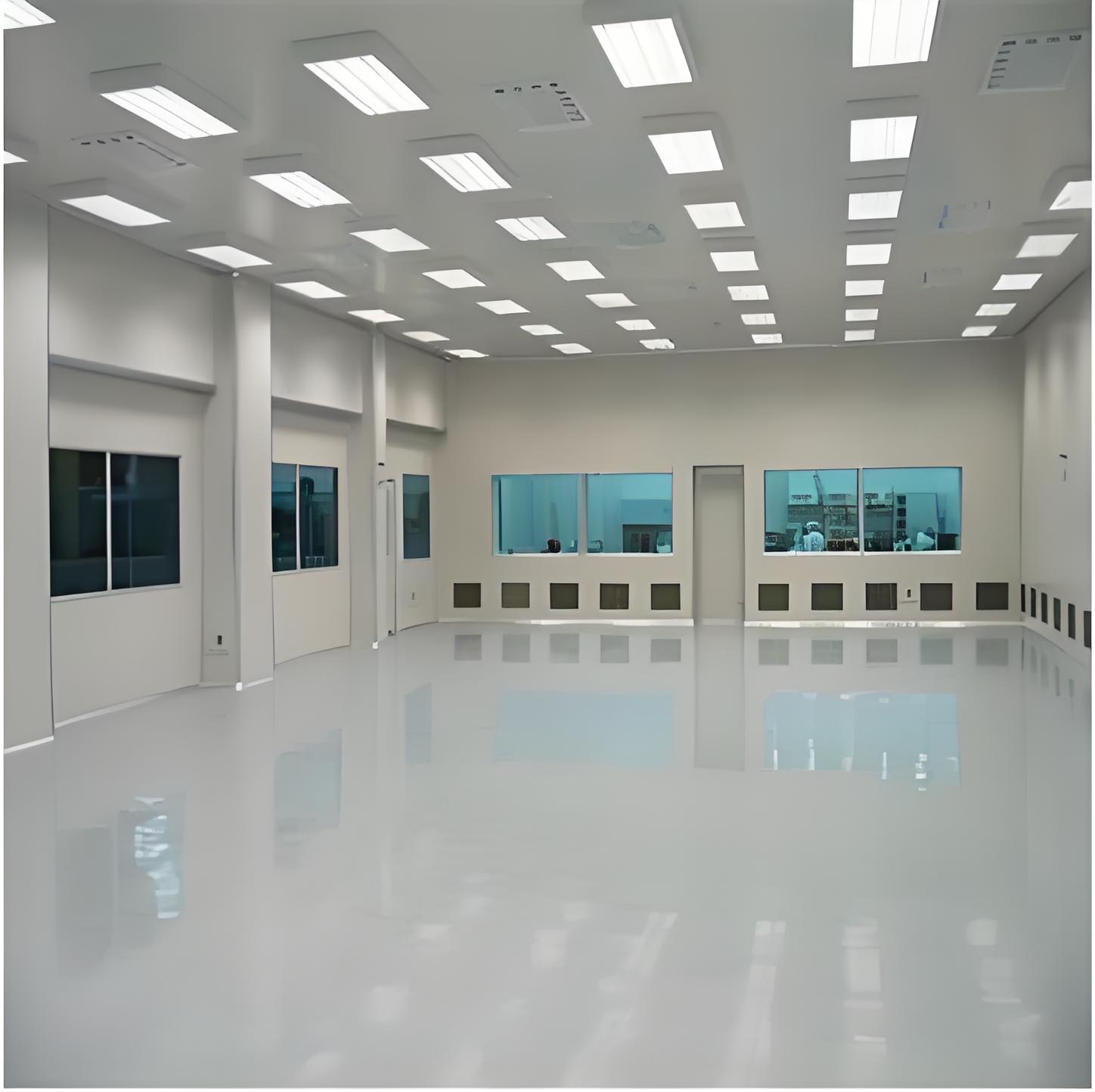
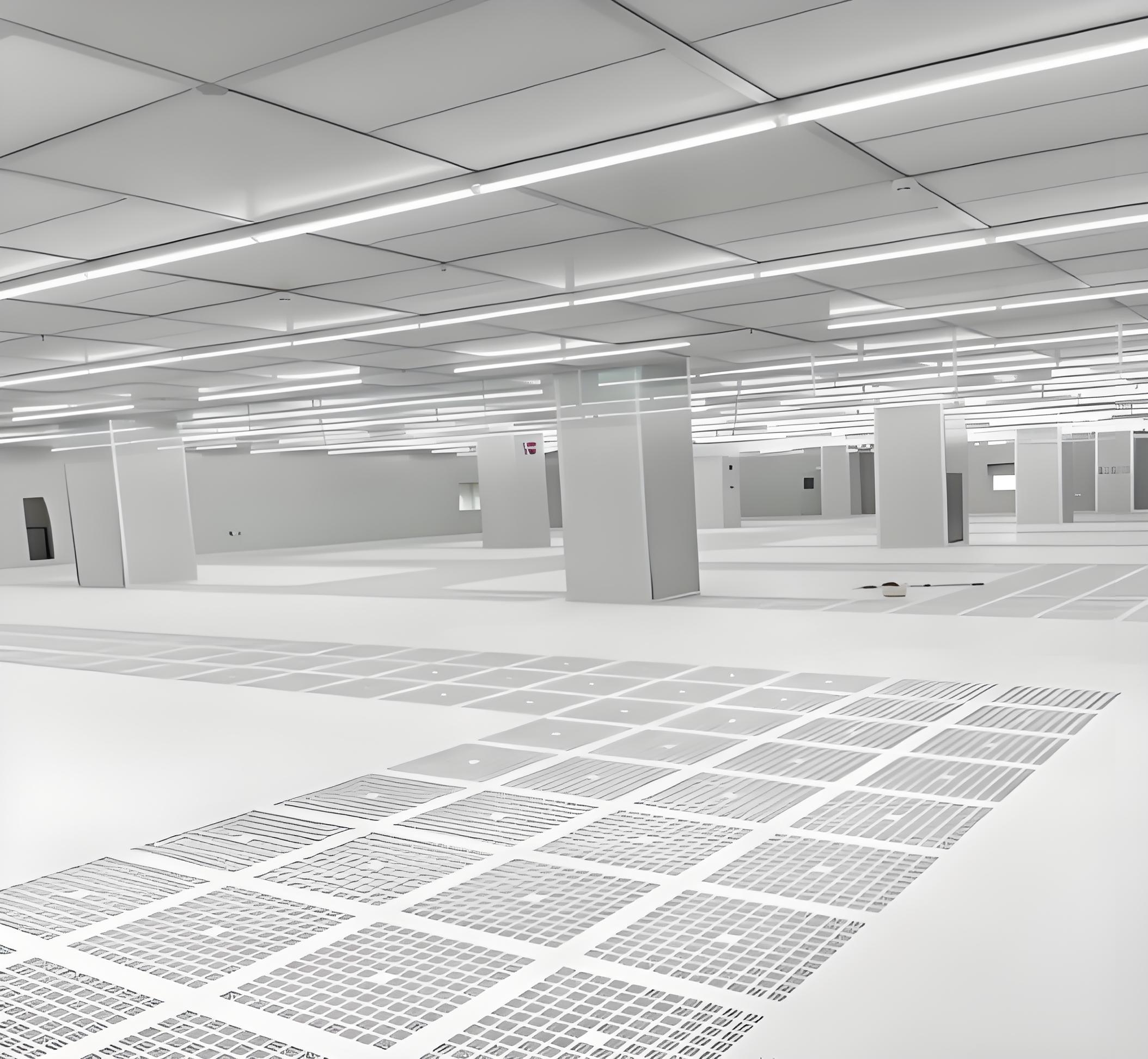
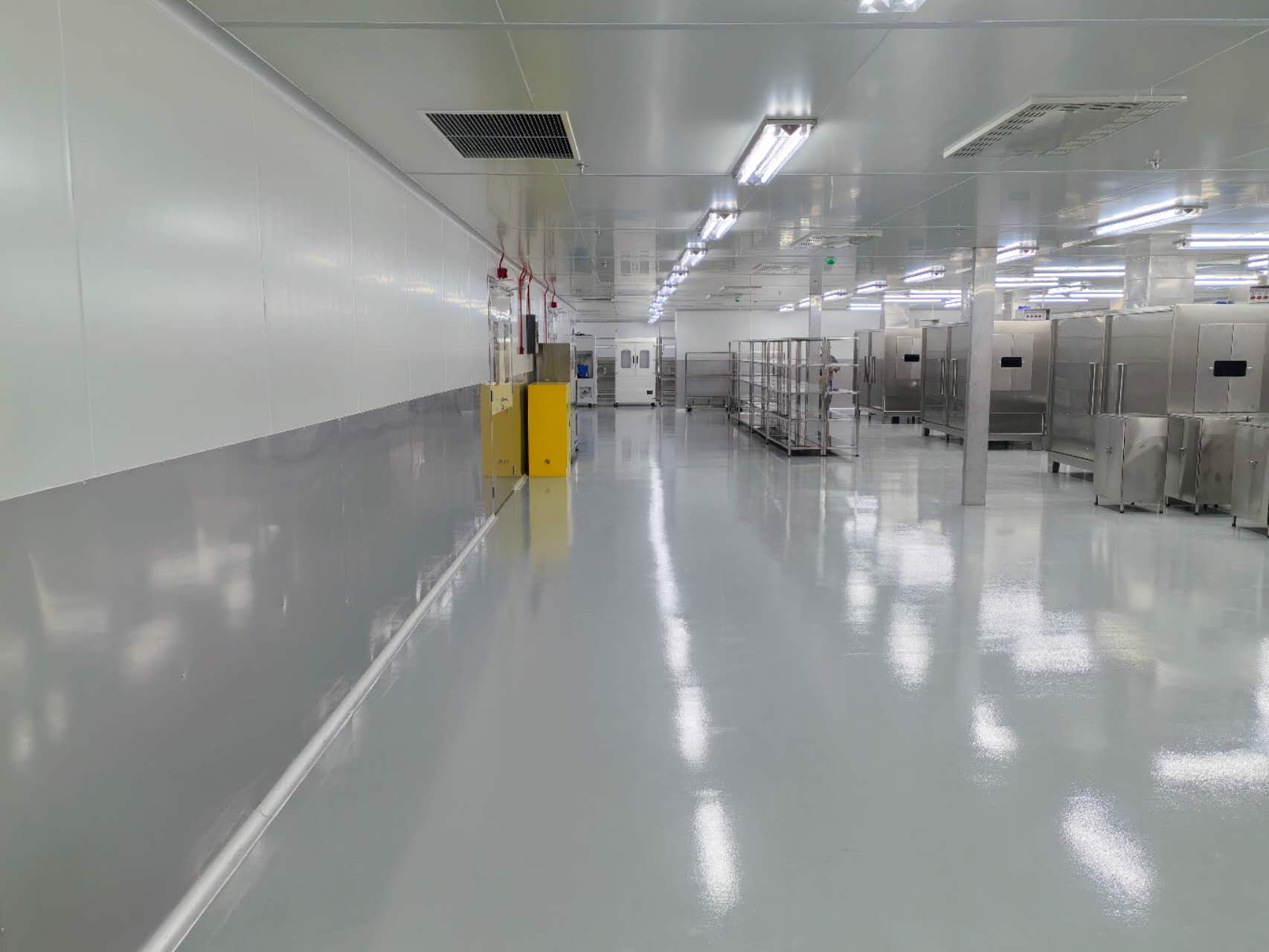
In today's highly regulated industries, from pharmaceuticals to electronics, the demand for precision-controlled environments has never been greater. At the heart of this lies cleanroom construction design, a specialized field that ensures spaces meet stringent standards for contamination control, air quality, and operational efficiency. Whether you're an engineer, facility manager, or business owner, understanding the nuances of cleanroom construction design can make or break your project's success. In this article, we'll dive deep into the key aspects of designing and building cleanrooms, highlighting best practices, common pitfalls, and how partnering with experts like TAI JIE ER can streamline your efforts. By the end, you'll have a clearer roadmap for implementing effective cleanroom construction design that aligns with international standards like ISO 14644.
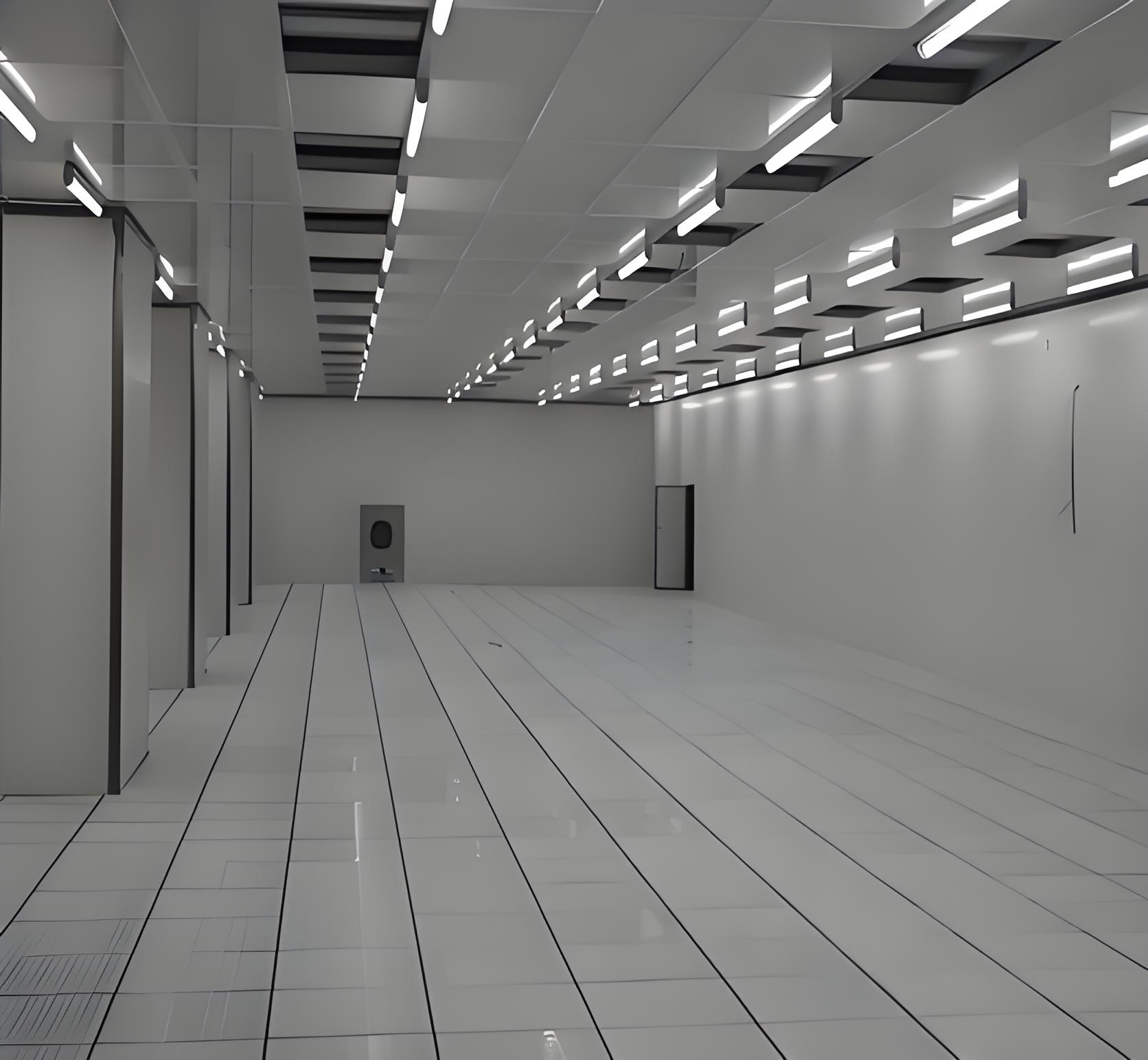
Cleanroom construction design refers to the meticulous planning and engineering involved in creating environments with controlled levels of pollutants, such as dust, airborne microbes, and chemical vapors. These spaces are critical in sectors where even minor contaminants can compromise product quality, safety, or research outcomes. For instance, in semiconductor manufacturing or biotech labs, a flaw in cleanroom construction design could lead to costly recalls or failed experiments. The design process encompasses everything from architectural layout and HVAC systems to material selection and validation protocols. It's not just about building a room; it's about crafting an ecosystem that maintains precise conditions for temperature, humidity, and particle counts. As industries evolve, the importance of robust cleanroom construction design grows, driven by advancements in technology and tighter regulatory frameworks.
A successful cleanroom construction design hinges on several foundational principles. First, contamination control is paramount. This involves designing airflow systems—such as laminar or turbulent flow—to minimize particle accumulation. For example, in ISO Class 5 cleanrooms, unidirectional airflow is essential to sweep contaminants away from critical zones. Second, scalability and flexibility are crucial. A well-thought-out cleanroom construction design allows for future expansions or modifications without disrupting ongoing operations. Third, energy efficiency plays a growing role; integrating sustainable practices, like low-energy HVAC units, can reduce operational costs while maintaining compliance. Companies like TAI JIE ER emphasize these principles in their projects, using advanced modeling tools to simulate airflow and particle distribution before construction begins. By adhering to these core tenets, your cleanroom construction design can achieve long-term reliability and performance.
When breaking down cleanroom construction design, several components stand out as non-negotiable. The HVAC system is the backbone, responsible for filtering air to required cleanliness levels (e.g., HEPA or ULPA filters). Next, wall and ceiling materials must be non-shedding and easy to clean—think stainless steel or smooth epoxy coatings. Flooring, often conductive or static-dissipative, prevents electrostatic discharge in sensitive environments. Lighting is another critical element; sealed fixtures prevent dust accumulation and ensure uniform illumination. In recent projects by TAI JIE ER, we've seen a trend toward modular cleanroom construction design, which offers faster installation and adaptability. Each component must be validated through testing, such as particle counting and airflow visualization, to ensure the design meets specifications. Ignoring any of these aspects can lead to failures in cleanroom construction design, resulting in downtime and compliance issues.
A structured approach to cleanroom construction design typically involves multiple phases. It starts with conceptual planning, where stakeholders define requirements based on industry standards (e.g., ISO, GMP). This includes determining the cleanroom classification, layout, and operational workflows. Next, detailed engineering takes over, covering mechanical, electrical, and plumbing systems. During this phase, cleanroom construction design professionals use 3D modeling to identify potential clashes or inefficiencies. Construction follows, with strict protocols to prevent contamination during build-out. Finally, commissioning and validation ensure the cleanroom performs as intended. For instance, TAI JIE ER employs a rigorous validation process that includes integrity testing of filters and monitoring of environmental parameters. This end-to-end focus on cleanroom construction design minimizes risks and ensures regulatory approval.
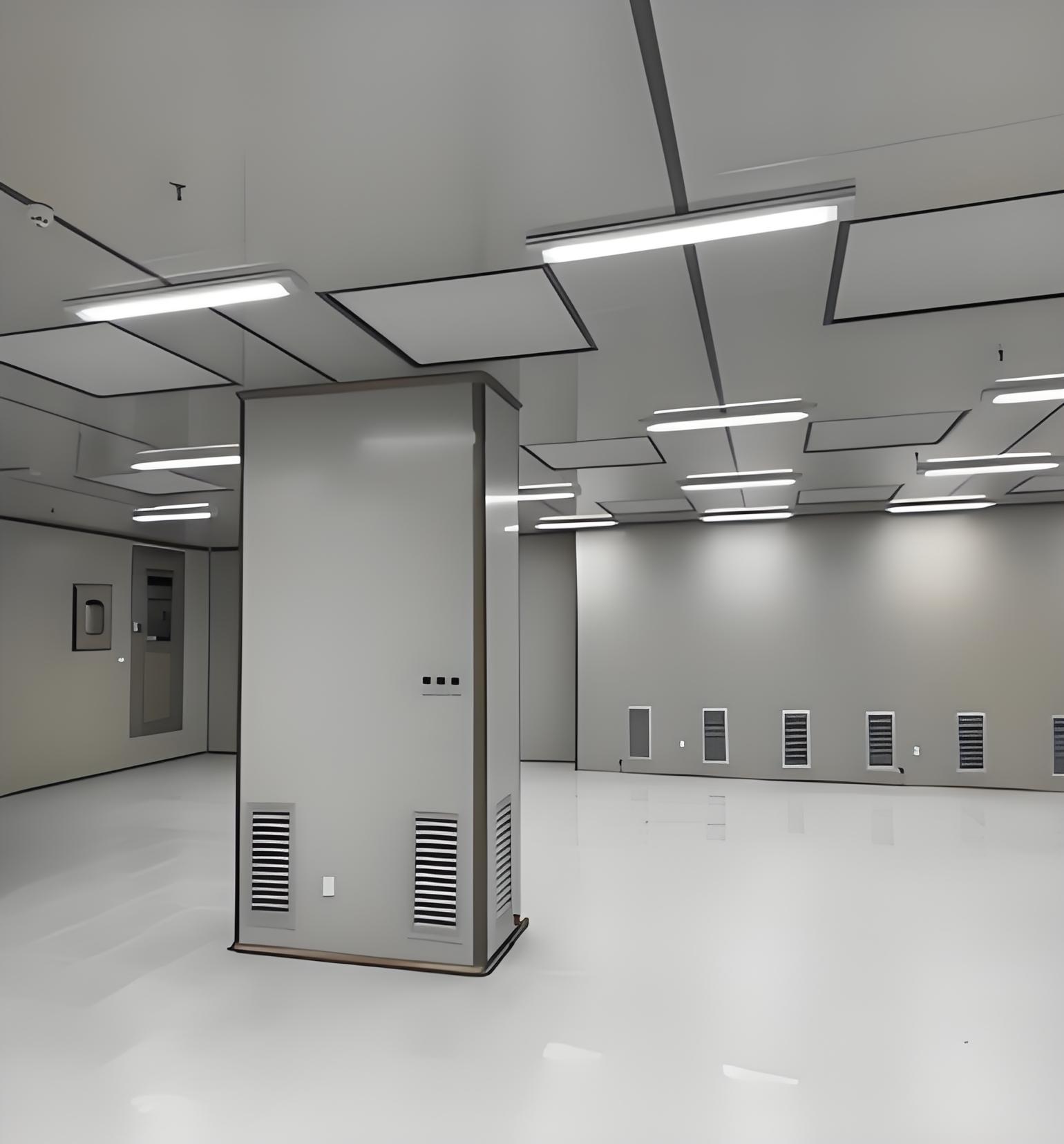
Innovation in materials and technology is revolutionizing cleanroom construction design. Advanced polymers and composite panels now offer better durability and cleaner surfaces than traditional materials. Similarly, smart monitoring systems—integrated with IoT sensors—provide real-time data on air quality and equipment performance. In terms of cleanroom construction design, these technologies enable predictive maintenance and faster response to deviations. For example, TAI JIE ER has incorporated AI-driven analytics into their designs, allowing clients to optimize energy use and contamination control automatically. Another trend is the use of prefabricated modules, which speed up construction and reduce on-site errors. By staying abreast of these advancements, your cleanroom construction design can leverage cutting-edge solutions for enhanced efficiency.
Cleanroom construction design isn't one-size-fits-all; it varies significantly across industries. In pharmaceuticals, designs must support aseptic processing and comply with FDA guidelines, often requiring higher ISO classes (e.g., Class 5 or better). For electronics manufacturing, ESD protection and vibration control are prioritized in the cleanroom construction design. Healthcare facilities, like surgical suites, focus on infection control through specialized airflow patterns. TAI JIE ER has extensive experience in customizing cleanroom construction design for diverse sectors, from food processing to aerospace. By understanding industry-specific needs, they deliver designs that balance compliance, cost, and functionality. This tailored approach ensures that each cleanroom construction design addresses unique operational challenges.
Budgeting for cleanroom construction design involves both upfront and long-term costs. Initial expenses include materials, labor, and validation, which can range from $100 to $1,000 per square foot depending on the classification and complexity. However, a well-executed cleanroom construction design can reduce lifecycle costs through energy-efficient systems and minimal maintenance. Factors like location, regulatory requirements, and technology integrations also influence pricing. TAI JIE ER often advises clients on cost-saving strategies, such as phased implementations or reusable components, without compromising on cleanroom construction design integrity. Remember, cutting corners in design can lead to higher operational expenses down the line, so invest in a robust cleanroom construction design from the start.
Choosing the right partner for cleanroom construction design is critical. TAI JIE ER stands out with decades of expertise in delivering turnkey cleanroom solutions. Their approach combines innovative design with practical execution, ensuring projects meet deadlines and budgets. From initial consultation to post-construction support, TAI JIE ER emphasizes collaboration, using client feedback to refine the cleanroom construction design. Testimonials highlight their ability to handle complex projects, such as multi-room facilities with stringent cleanliness requirements. By leveraging their global experience, you can avoid common pitfalls in cleanroom construction design and achieve optimal results.
In summary, cleanroom construction design is a multifaceted discipline that demands attention to detail, adherence to standards, and forward-thinking strategies. Whether you're upgrading an existing facility or building from scratch, focusing on principles like contamination control, material selection, and validation will pay dividends. Companies like TAI JIE ER bring invaluable expertise to the table, helping you navigate the complexities of cleanroom construction design. As industries continue to advance, investing in a solid design foundation will ensure your cleanroom remains compliant, efficient, and future-ready.
Q1: What is the typical timeline for a cleanroom construction design project?
A1: The timeline for a cleanroom construction design project varies based on size, complexity, and classification. A simple ISO Class 8 cleanroom might take 3-6 months from design to validation, while high-class facilities like ISO Class 5 can require 9-12 months or more. Factors such as regulatory approvals and customizations also impact the schedule. Working with an experienced firm like TAI JIE ER can help streamline the process through efficient project management.
Q2: How do I determine the appropriate ISO class for my cleanroom construction design?
A2: Determining the ISO class for your cleanroom construction design depends on your industry's standards and the specific processes involved. For example, pharmaceuticals often require ISO Class 5 for aseptic filling, while electronics might need ISO Class 7. Conduct a risk assessment to identify contamination thresholds and consult guidelines like ISO 14644-1. TAI JIE ER offers feasibility studies to help clients select the right classification for their cleanroom construction design.
Q3: What are the common mistakes to avoid in cleanroom construction design?
A3: Common mistakes in cleanroom construction design include underestimating airflow requirements, using inappropriate materials that shed particles, and neglecting future scalability. Others involve poor integration of HVAC systems or inadequate validation protocols. To avoid these, engage experts early and prioritize comprehensive planning. TAI JIE ER's designs emphasize proactive error prevention through detailed simulations and client reviews.
Q4: Can existing facilities be retrofitted with a new cleanroom construction design?
A4: Yes, existing facilities can be retrofitted with a new cleanroom construction design, but it requires careful assessment of structural limitations and contamination risks. Retrofitting often involves upgrading HVAC, sealing gaps, and installing modular components. TAI JIE ER specializes in renovation projects, ensuring minimal disruption while achieving desired cleanliness levels in the updated cleanroom construction design.
Q5: How does cleanroom construction design impact operational costs?
A5: A well-planned cleanroom construction design can significantly reduce operational costs by optimizing energy use, minimizing maintenance, and preventing contamination-related downtime. For instance, efficient HVAC systems lower electricity bills, while durable materials decrease replacement frequency. TAI JIE ER focuses on lifecycle cost analysis in their designs, helping clients balance initial investment with long-term savings in cleanroom construction design.