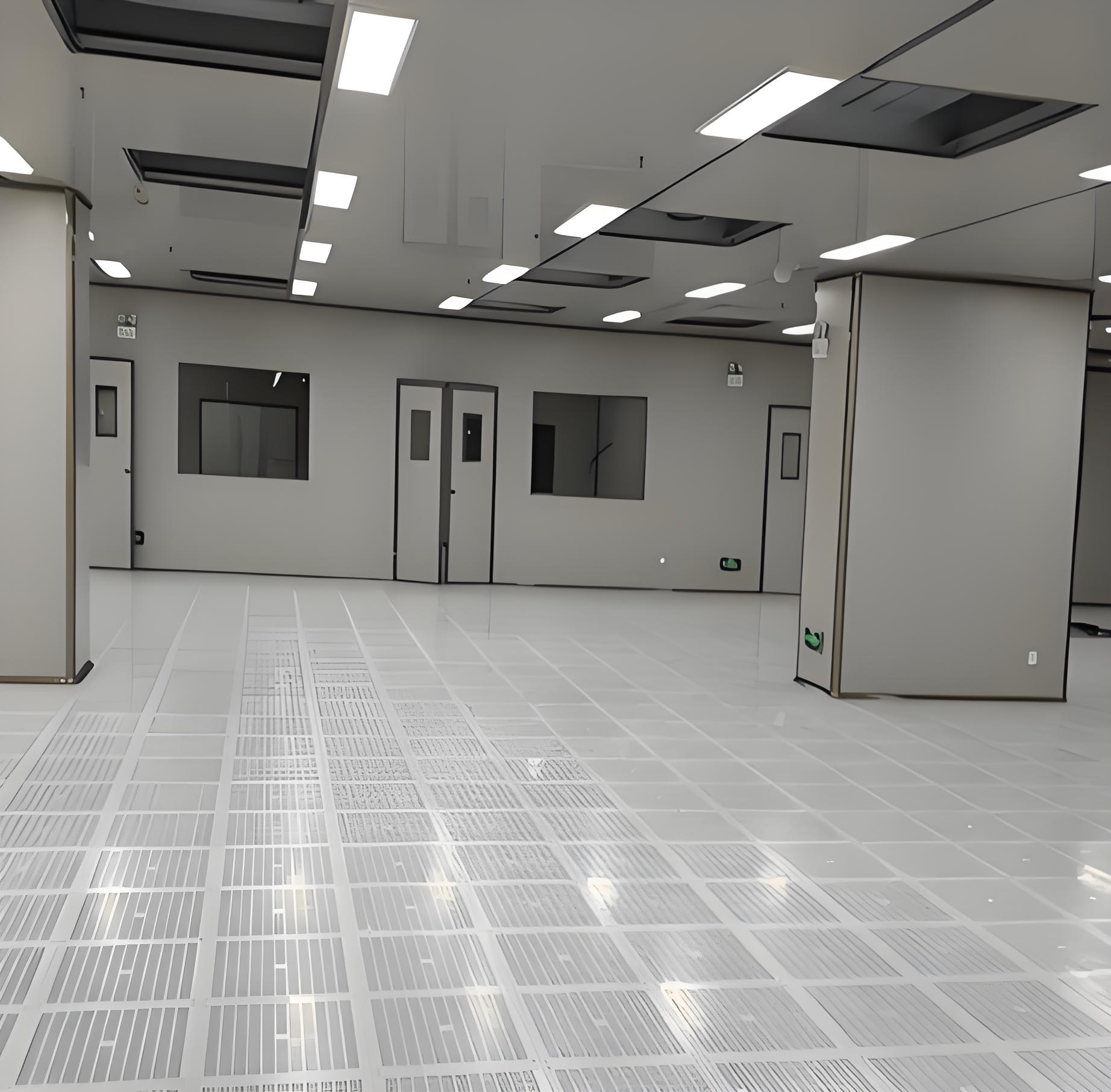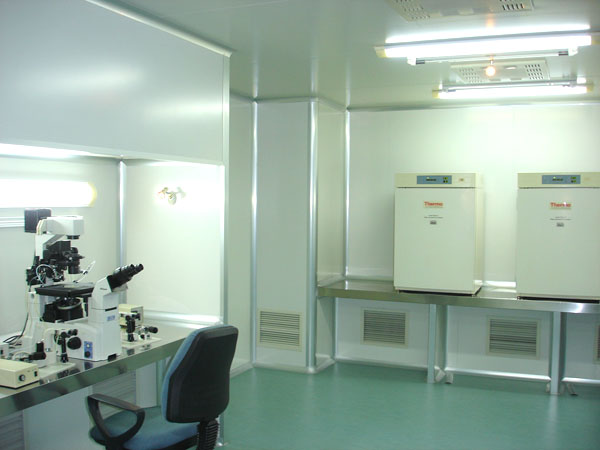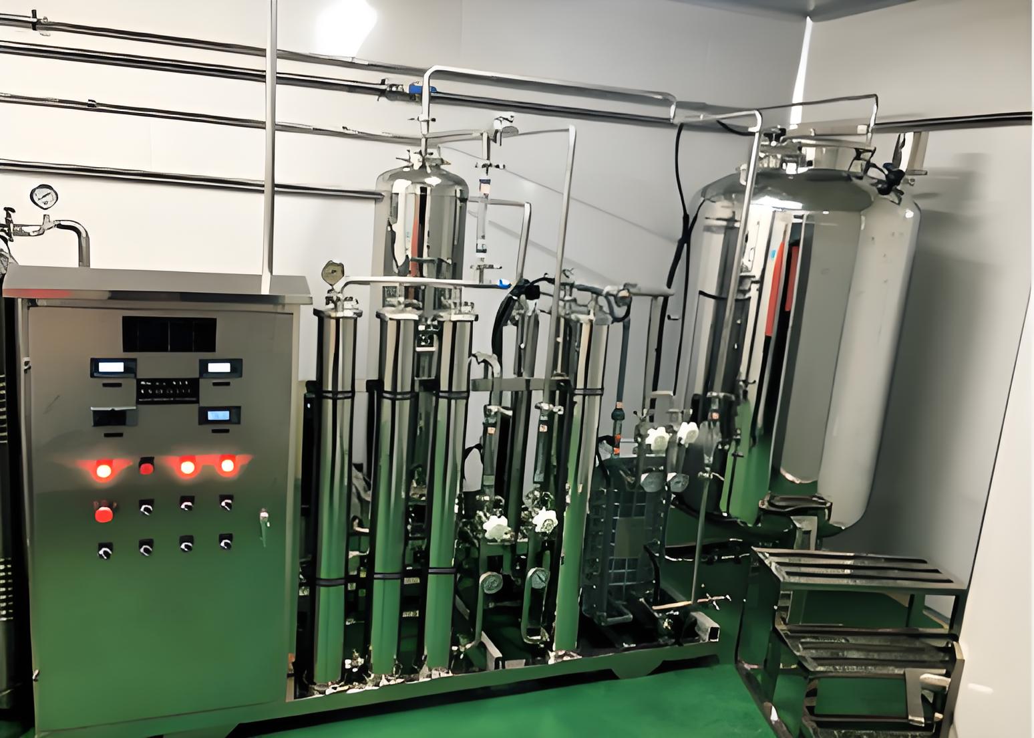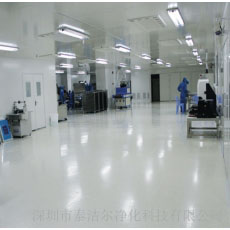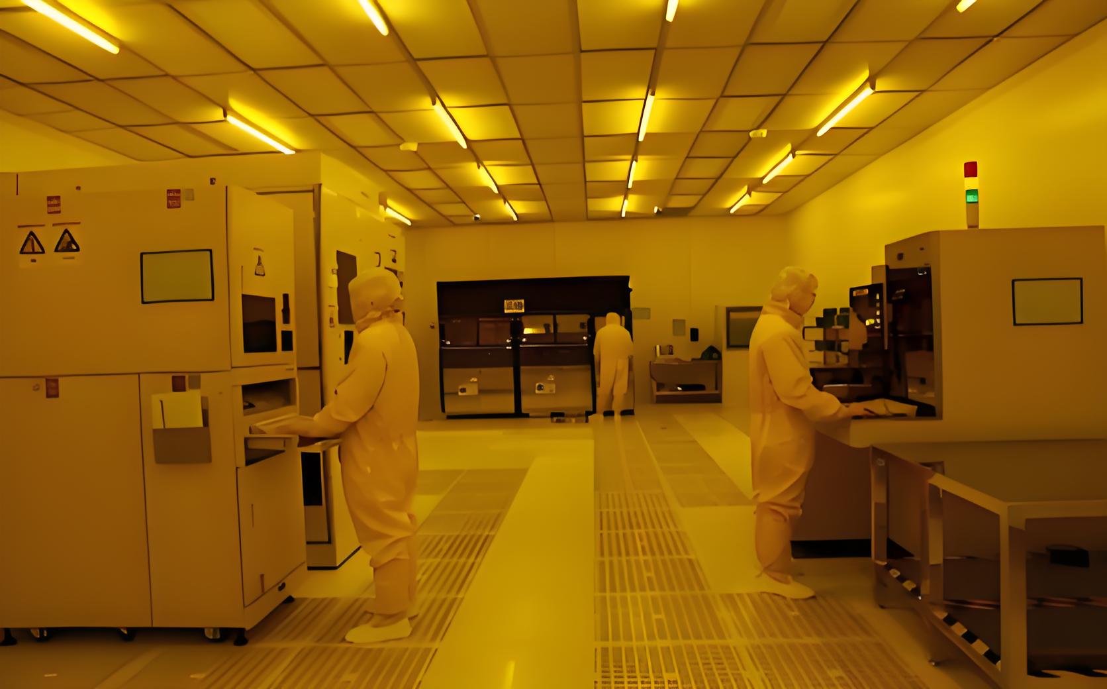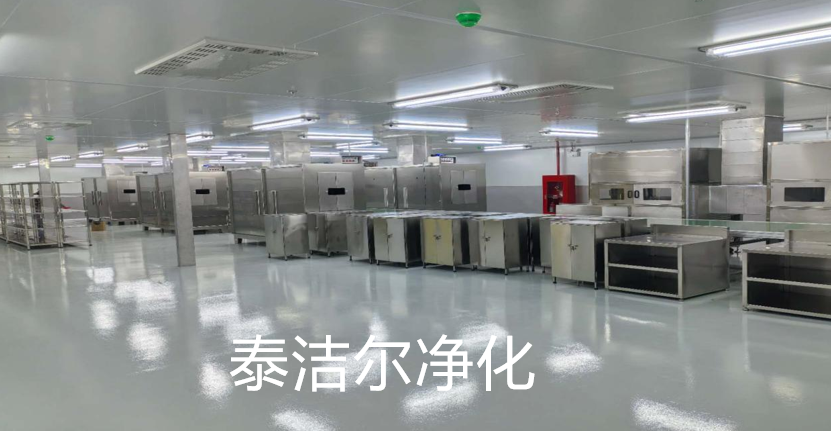
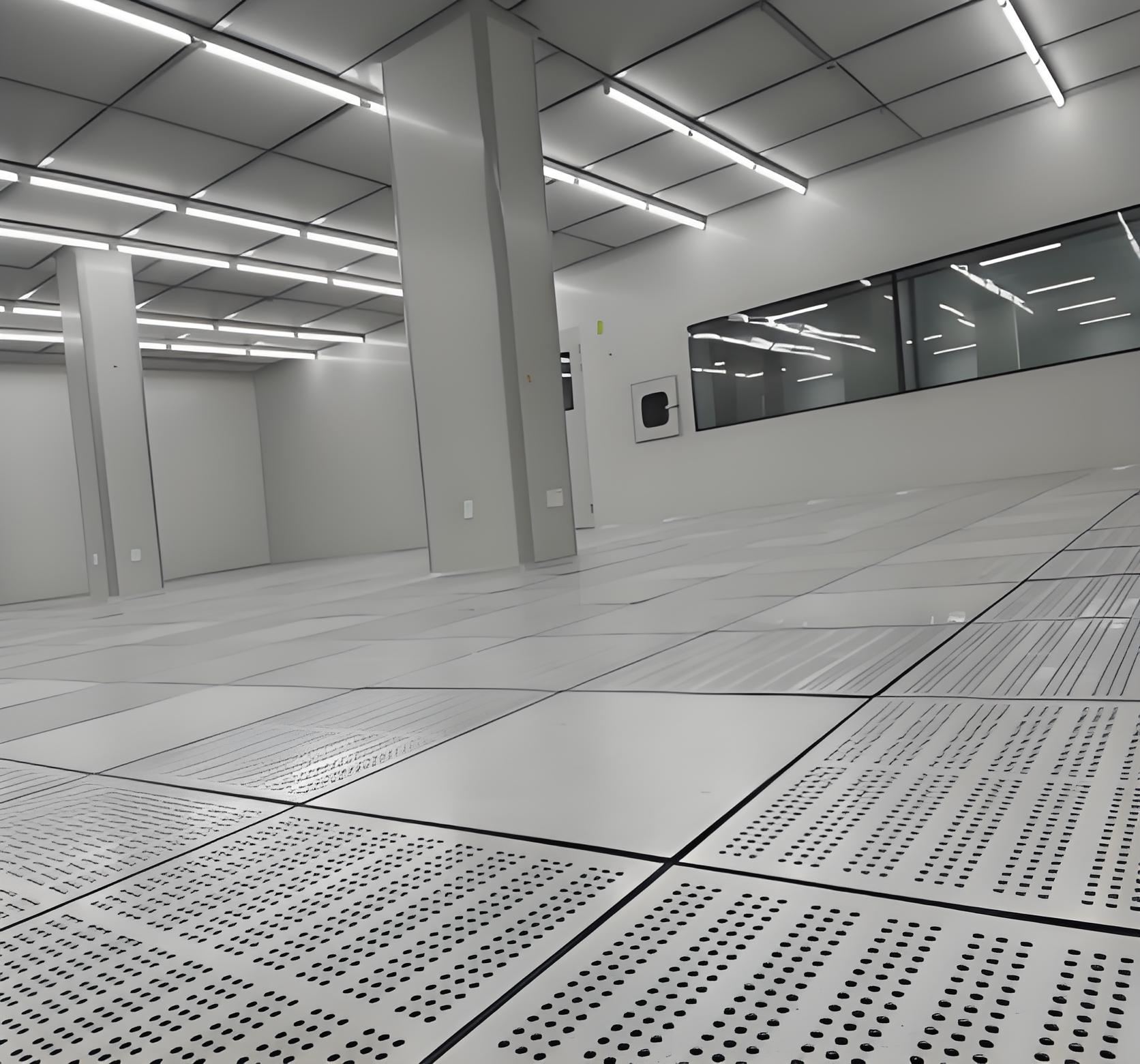
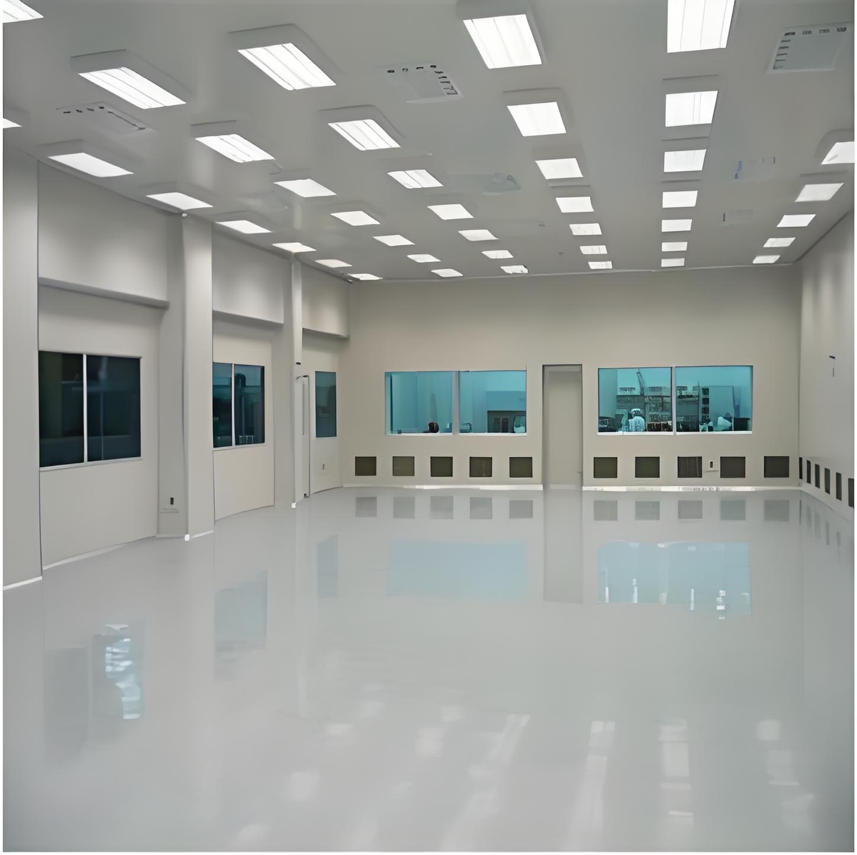
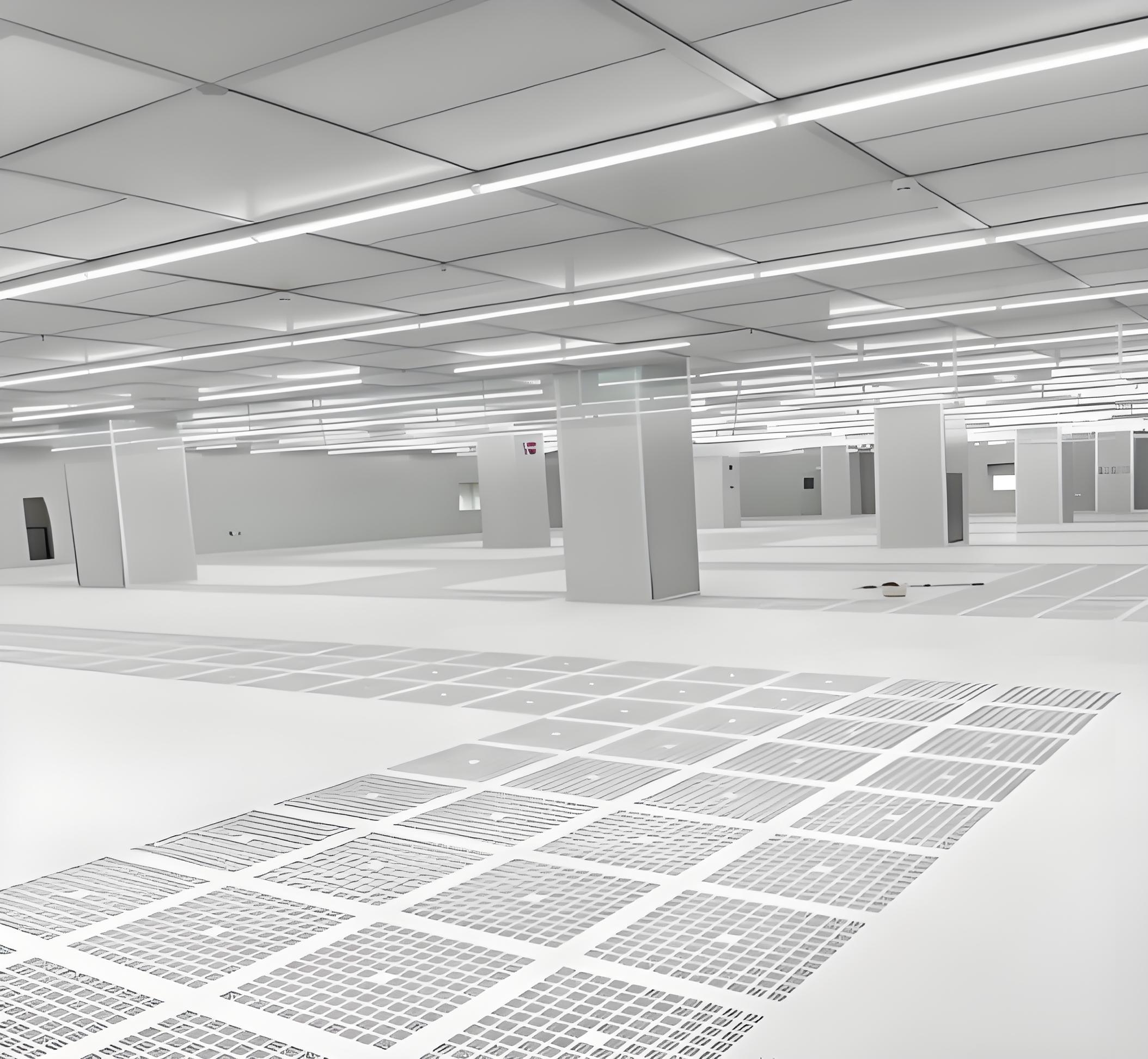
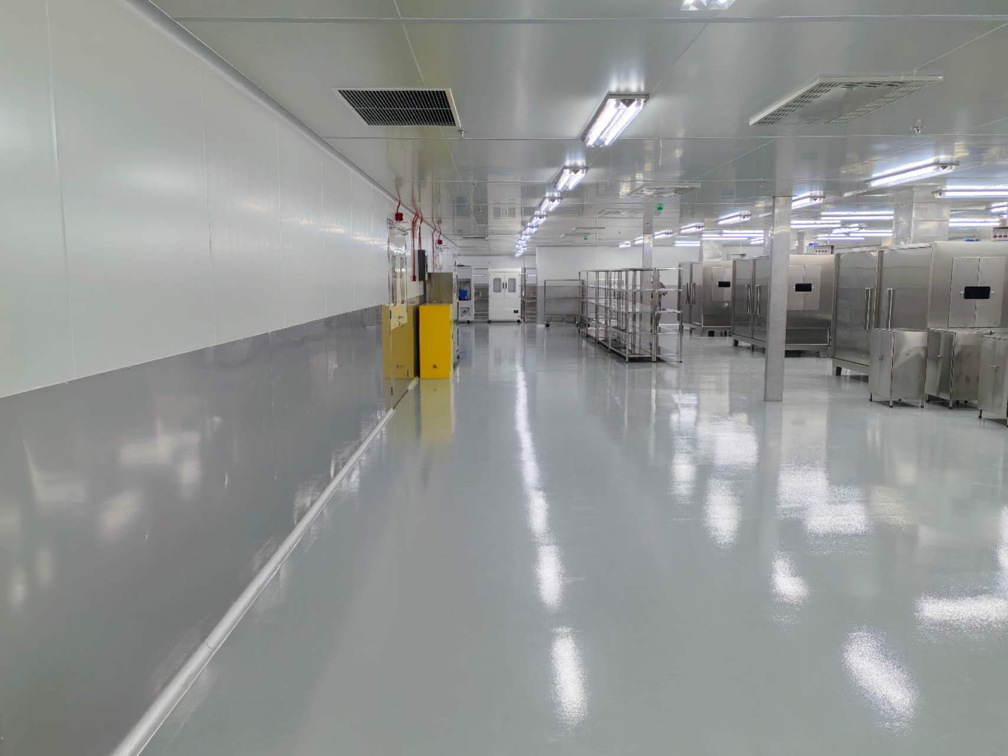
Cleanroom engineering design is the foundational discipline behind creating controlled environments essential for industries where minuscule contaminants can cause catastrophic failures. It is a complex, multidisciplinary field that merges architecture, mechanical engineering, physics, and materials science to achieve and maintain specific levels of air purity, temperature, humidity, and pressure. Whether you are in pharmaceuticals, semiconductor manufacturing, biotechnology, aerospace, or medical devices, understanding the nuances of cleanroom design is critical to the success of your operation. This comprehensive guide will walk you through the entire process, from the basic clean room definition to the intricate details of the clean room build, the components of a clean room system, and even the innovative application of cleanroom design reverse engineering.
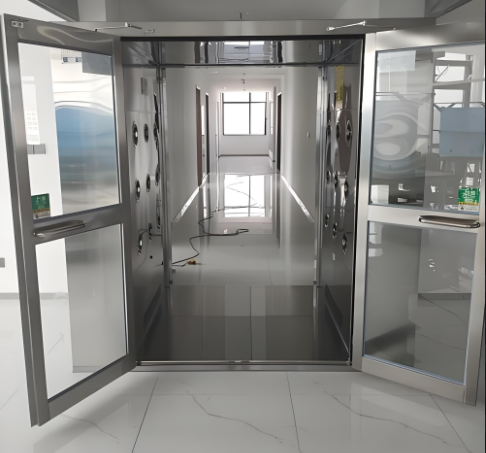
Before delving into the complexities of cleanroom engineering design, we must start with a fundamental clean room definition. According to the ISO 14644-1 standard, a cleanroom is "a room in which the concentration of airborne particles is controlled, and which is constructed and used in a way to minimize the introduction, generation, and retention of particles inside the room and in which other relevant parameters, e.g., temperature, humidity, and pressure, are controlled as necessary."
In simpler terms, it is a space where the number of particles per cubic meter of air is strictly limited to a predefined class. These particles, invisible to the naked eye, can include dust, skin flakes, microbes, aerosol particles, and chemical vapors. The primary goal of cleanroom design is not just to filter the air but to control the entire ecosystem within the room—the airflow patterns, the materials used for surfaces, the attire of personnel, the equipment, and the operational procedures—to ensure a consistent and reproducible environment.
Cleanrooms are classified by how clean the air is. The old US Federal Standard 209E classified rooms from Class 1 (cleanest) to Class 100,000, but the international ISO 14644-1 standard is now universally adopted. This standard defines classes from ISO 1 (the most stringent) to ISO 9. For example, an ISO 5 cleanroom (equivalent to Class 100) allows no more than 3,520 particles of 0.5 microns per cubic meter, while an ISO 8 room allows up to 3,520,000 of the same size.
The process of cleanroom engineering design is a meticulous one, built upon several core pillars. A successful design is not just about selecting the right HEPA filters; it's a holistic approach that considers every single variable.
1. Airflow Design: Laminar vs. Turbulent
The heart of any clean room system is its airflow strategy. There are two primary types:
Laminar (or Unidirectional) Flow: Air is supplied in a constant, steady stream from one entire wall or ceiling panel (typically through HEPA or ULPA filters) and is exhausted from the opposite wall or floor. This "piston" of clean air sweeps contaminants away from the critical process areas. It is used in the most stringent classifications (ISO 1-5).
Turbulent (or Non-Unidirectional) Flow: Air is supplied through diffusers in the ceiling and exhausted through vents located low on the walls. The clean air mixes with the room air through turbulence, diluting contaminants to an acceptable level. This is common in less critical rooms (ISO 6-8).
2. Filtration Systems
High-Efficiency Particulate Air (HEPA) filters are the workhorses of cleanroom design, capable of trapping 99.97% of particles at 0.3 microns. For even finer filtration, Ultra-Low Particulate Air (ULPA) filters trap 99.999% of particles at 0.12 microns. The cleanroom engineering design must specify the filter type, placement, and the multi-stage filtration system (often involving pre-filters to protect the expensive HEPA/ULPA filters).
3. Pressurization
Cleanrooms are maintained at a positive or negative air pressure relative to adjacent spaces to prevent contamination.
Positive Pressure: Used in most manufacturing cleanrooms to prevent unfiltered air from outside from rushing in when a door is opened.
Negative Pressure: Used in biohazard labs or facilities working with potent compounds to ensure no hazardous material escapes the room.
4. Materials of Construction
Every surface within a cleanroom must be selected to minimize particle generation. This includes:
Walls/Ceilings: Non-shedding, smooth, and seamless materials like painted gypsum wallboard, fiberglass-reinforced plastic (FRP), vinyl, or metal panels.
Floors: Epoxy or urethane resin floors that are coved up the wall to eliminate corners where dirt can accumulate, or raised anti-static tiles for semiconductor fabs.
Lighting: Sealed cleanroom-specific fixtures that do not trap particles and can be cleaned easily.
5. Environmental Control
Beyond particles, the clean room system must precisely control temperature (±0.5°F) and relative humidity (±3% RH) for process control, operator comfort, and to prevent static electricity and microbial growth.
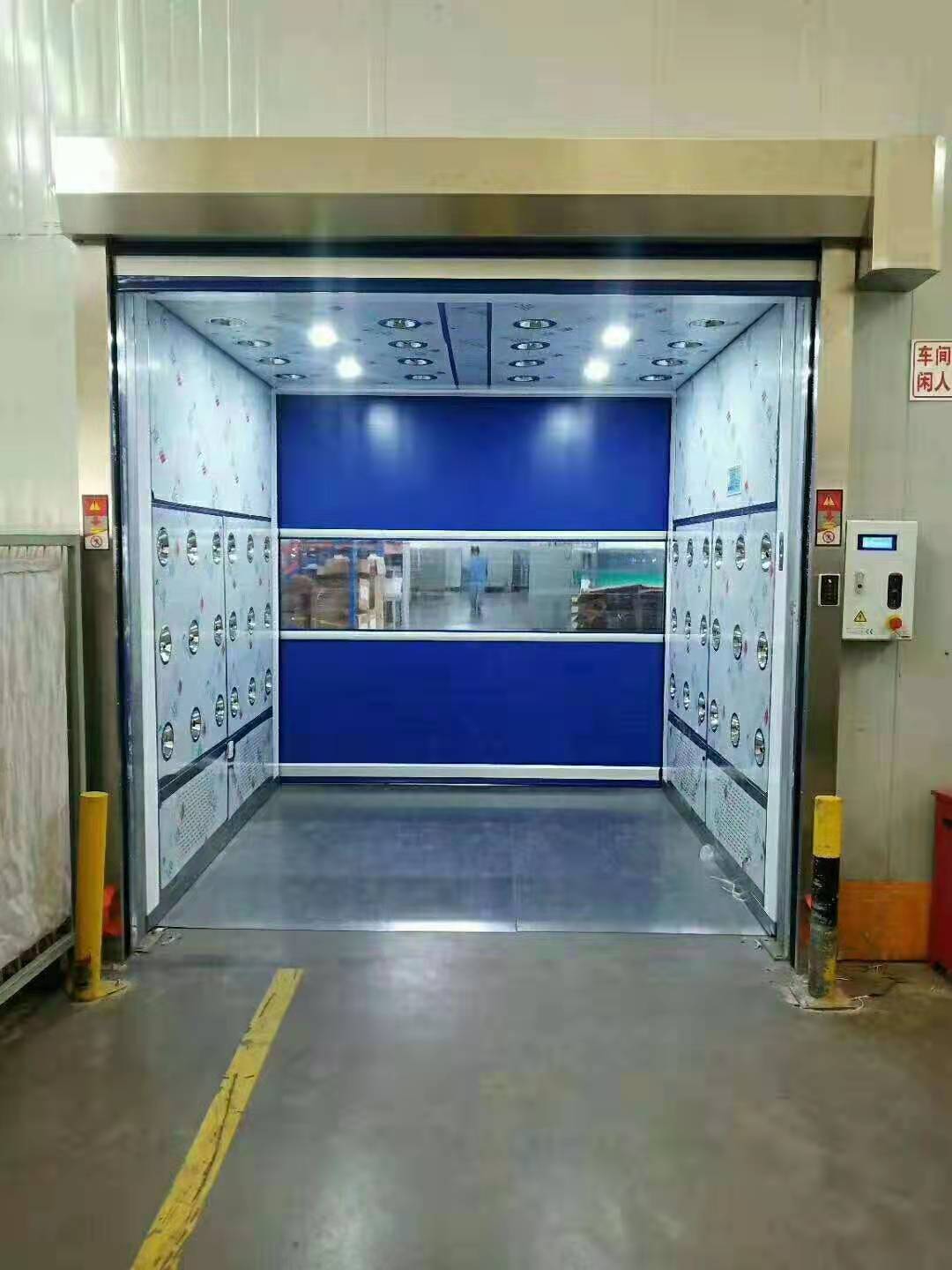
Cleanroom design reverse engineering is a powerful but often overlooked strategy in the field. It involves deconstructing and analyzing an existing cleanroom facility—its performance data, operational logs, and physical layout—to understand its original design intent, identify bottlenecks, and plan for upgrades or replication.
This process is invaluable in several scenarios:
Troubleshooting Performance Issues: If an existing cleanroom consistently fails to meet its ISO class during certification, cleanroom design reverse engineering can help pinpoint the root cause. Is it an airflow imbalance? A leak in the filter bank? An issue with pressurization cascades? By working backward from the symptom to the cause, engineers can develop targeted and cost-effective solutions.
Legacy Facility Modernization: Many older facilities were built to outdated standards (like Fed Std 209E). Reverse engineering the current system is the first step in creating a roadmap for upgrading it to modern ISO standards, improving energy efficiency, or expanding its capacity without a complete tear-down.
Replication for Expansion: When a company has a highly successful production process in one cleanroom and wants to build an identical one at a new location, reverse engineering the original facility's cleanroom engineering design ensures consistency and operational familiarity, reducing validation time and risk.
Documentation Recovery: In cases where original "as-built" drawings have been lost, laser scanning and meticulous measurement can reverse engineer a complete set of updated plans, which is crucial for future maintenance and modifications.
A successful clean room build is a phased project that requires close collaboration between the client, the cleanroom engineering design firm, and the construction team.
Phase 1: Programming and Feasibility
This initial stage defines the project's goals. What ISO class is required? What processes will occur inside? What are the spatial requirements? A feasibility study assesses the proposed location, structural constraints, and utility availability.
Phase 2: Conceptual and Detailed Design
Here, the cleanroom engineering design takes shape. Architects and engineers create layout drawings, airflow diagrams, and mechanical plans. They select materials and specify all critical components of the clean room system, including the HVAC, controls, and utilities. This is when the design is validated through computational fluid dynamics (CFD) analysis to simulate airflow and particle counts before any physical work begins.
Phase 3: Procurement and Fabrication
Long-lead items like AHUs, chillers, and HEPA filters are ordered. Wall panels, ceilings, and other structural components are often prefabricated off-site in a controlled factory environment to ensure higher quality and faster installation.
Phase 4: Construction and Installation
The physical clean room build begins. This involves:
Structural Work: Erecting the wall and ceiling panel system.
Mechanical Work: Installing the massive Air Handling Unit (AHU), ductwork, and all the plumbing and electrical services.
Finishing: Applying epoxy flooring, installing windows, doors, and pass-throughs.
Phase 5: Testing, Balancing, and Certification
Once construction is complete, the room is thoroughly tested to ensure it meets all design specifications. This includes:
Airflow Velocity and Uniformity Tests
Pressurization Tests
Particle Count Tests (to verify ISO classification)
HEPA Filter Integrity Tests (to check for leaks)
Recovery Tests (to see how quickly the room cleans up after a contamination event)
This phase culminates in formal certification, often by a third-party agency.
Phase 6: Validation and Operational Qualification
For regulated industries like pharmaceuticals, this is the most critical phase. It involves documenting that the cleanroom not only functions correctly ("Installation Qualification") but also consistently maintains its conditions under simulated production loads ("Operational Qualification") and that processes within it are reproducible ("Performance Qualification").
A cleanroom is more than four walls; it is an integrated clean room system of interdependent components working in harmony. Key subsystems include:
Air Handling Unit (AHU): The lungs of the operation. It conditions the air (heating, cooling, de/humidification) and pushes it through the ductwork.
Filtration Train: Typically a multi-stage setup: a pre-filter (MERV 8-13) to capture larger particles, a bag/carbon filter (MERV 14-16) for finer particles and vapors, and finally the terminal HEPA/ULPA filters at the point of entry into the room.
Return Air System: The pathway for air to return to the AHU to be reconditioned and recirculated. In many designs, a raised floor acts as a return air plenum.
Environmental Control System: A sophisticated Building Management System (BMS) or dedicated controller that constantly monitors and adjusts temperature, humidity, and pressure.
Utilities: Specialized provisions for cleanroom-grade gases, deionized water, and clean steam that are distributed without introducing contaminants.
Ancillary Equipment: Pass-through chambers, air showers, and gowning rooms that act as hygiene gateways for materials and personnel.
Cleanroom engineering design is far from a simple construction project. It is a precise science and an intricate art form. It requires a deep understanding of contamination control principles, meticulous planning, and flawless execution from the initial clean room definition stage all the way through the final validation of the clean room build. Furthermore, the practice of cleanroom design reverse engineering provides a critical tool for maintaining, optimizing, and replicating these complex environments in an ever-evolving industrial landscape. Every component of the integrated clean room system, from the massive AHU to the smallest gasket, plays a vital role in the symphony of creating and maintaining purity. Investing in a robust, well-thought-out design from the outset is not an expense; it is the fundamental prerequisite for quality, yield, and ultimately, the success of the sensitive processes it is built to house.
