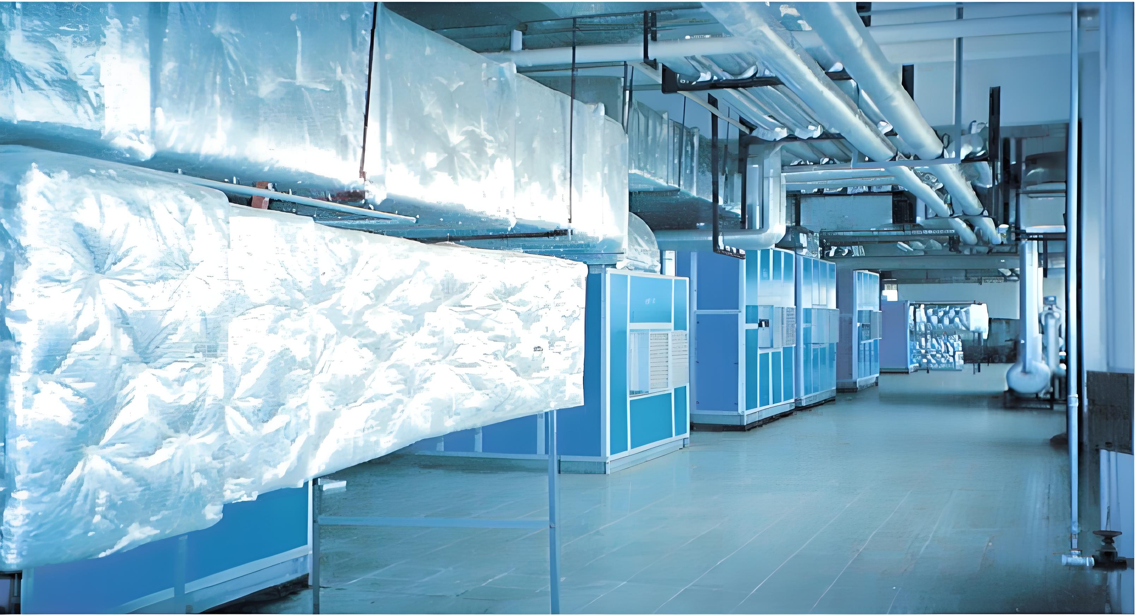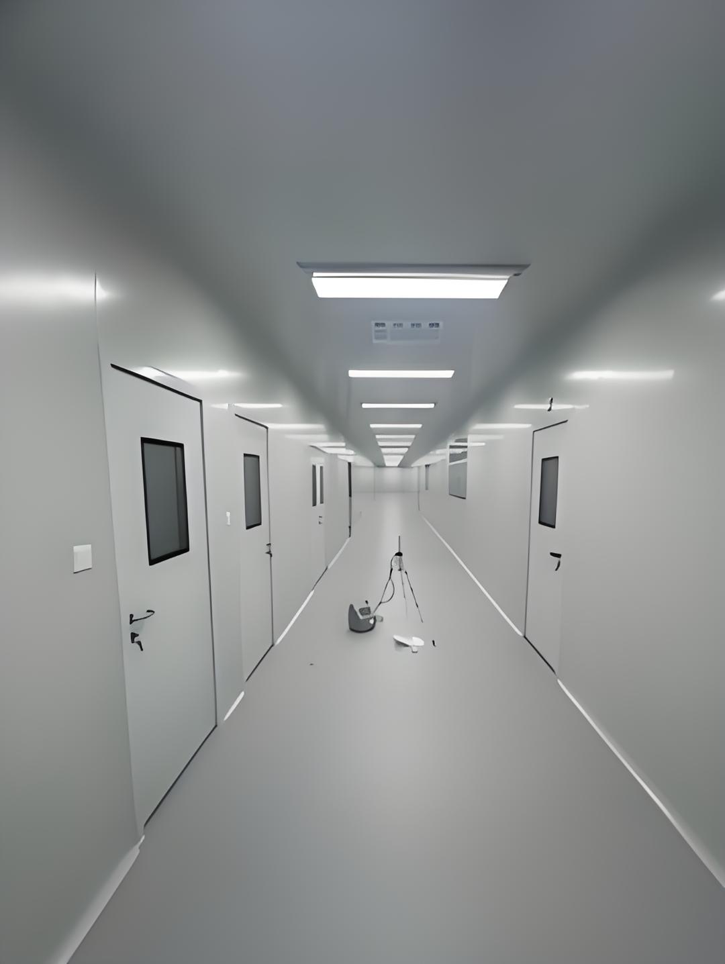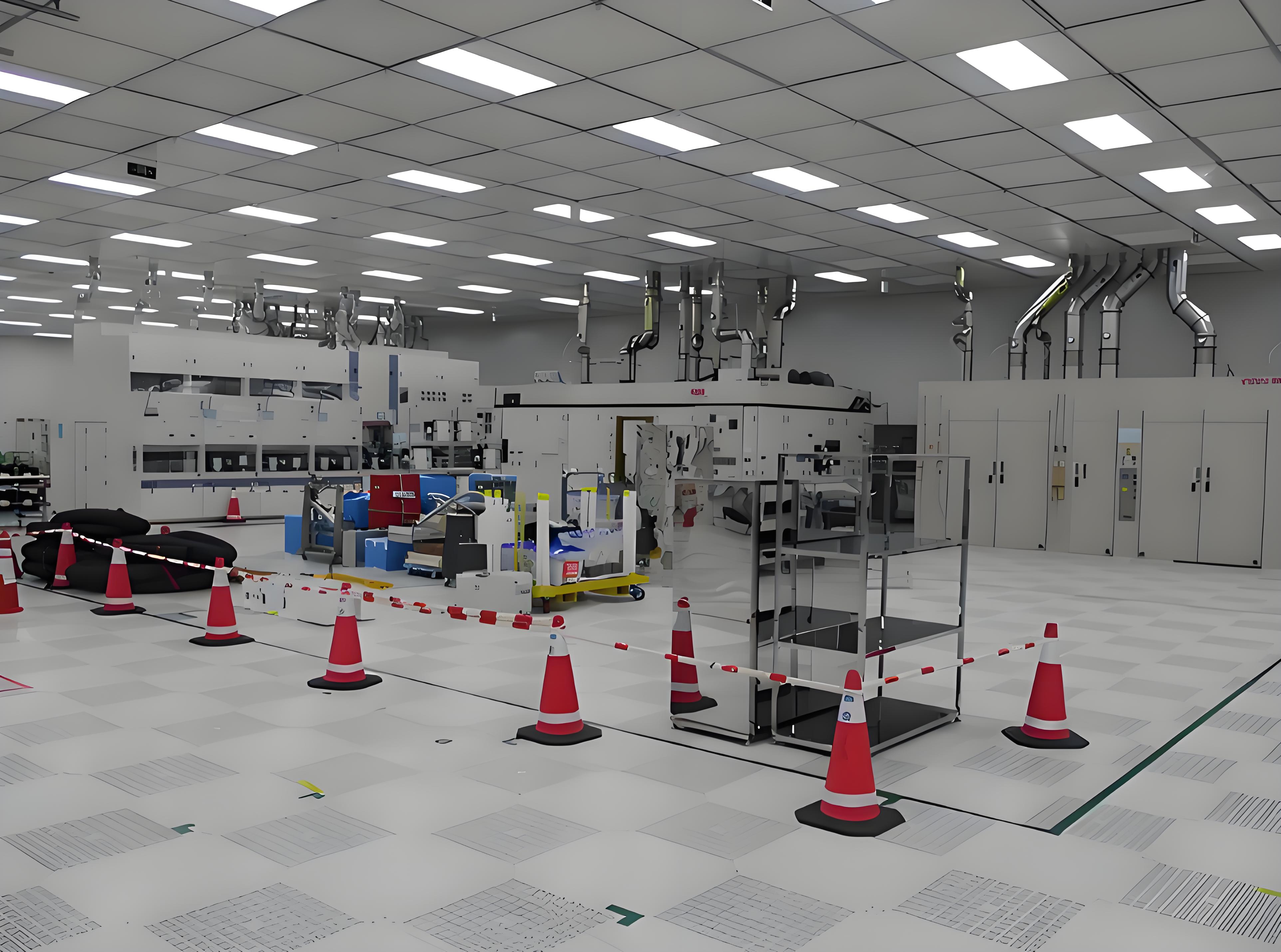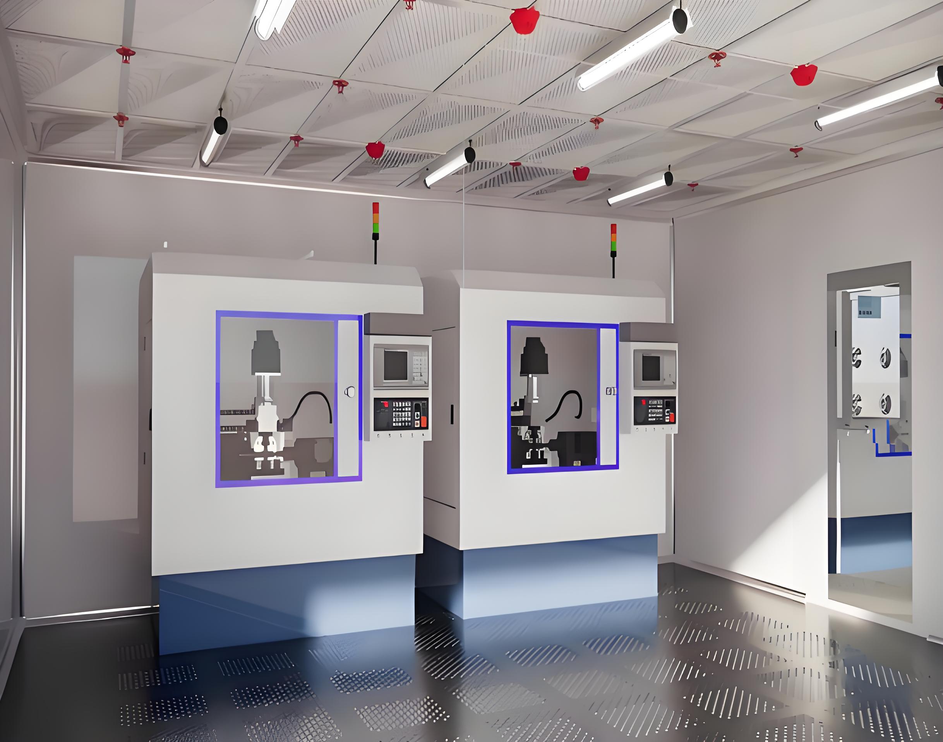
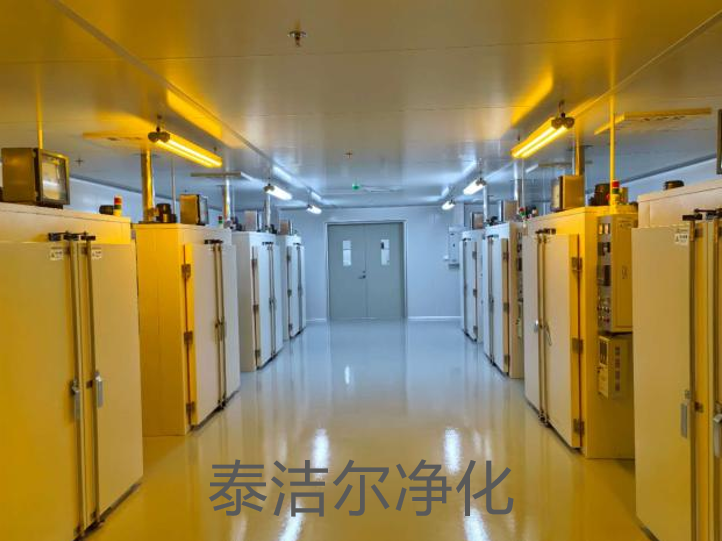
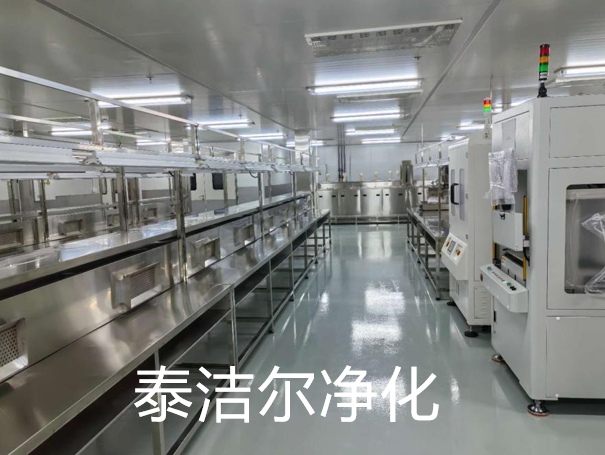
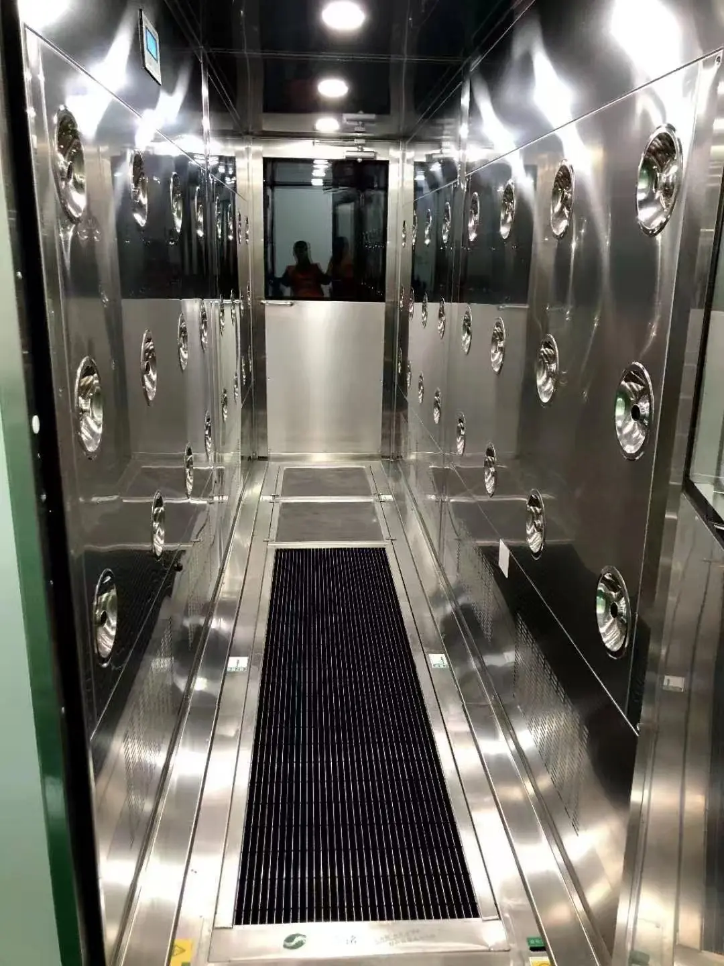
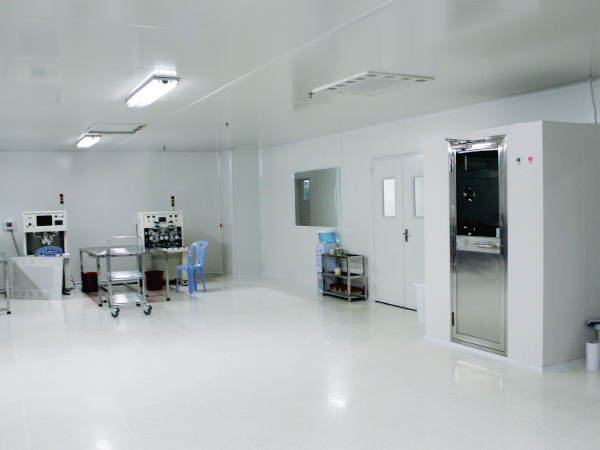
Clean workshop decoration is a critical process for industries that require controlled environments, such as pharmaceuticals, biotechnology, electronics, and healthcare. It involves designing and outfitting a workspace to maintain strict cleanliness standards, prevent contamination, and optimize operational efficiency. Unlike ordinary workshops, a clean workshop must adhere to specific protocols, including air filtration, material selection, and layout planning, to meet regulatory requirements like ISO standards. This article will walk you through six essential steps to achieve successful clean workshop decoration, while also covering related aspects like selecting cleanroom construction companies, leveraging turnkey cleanroom solutions, collaborating with cleanroom design build firms, and understanding cleanroom cost per square foot. By following this structured approach, you can create a functional, compliant, and cost-effective environment that supports your business goals.
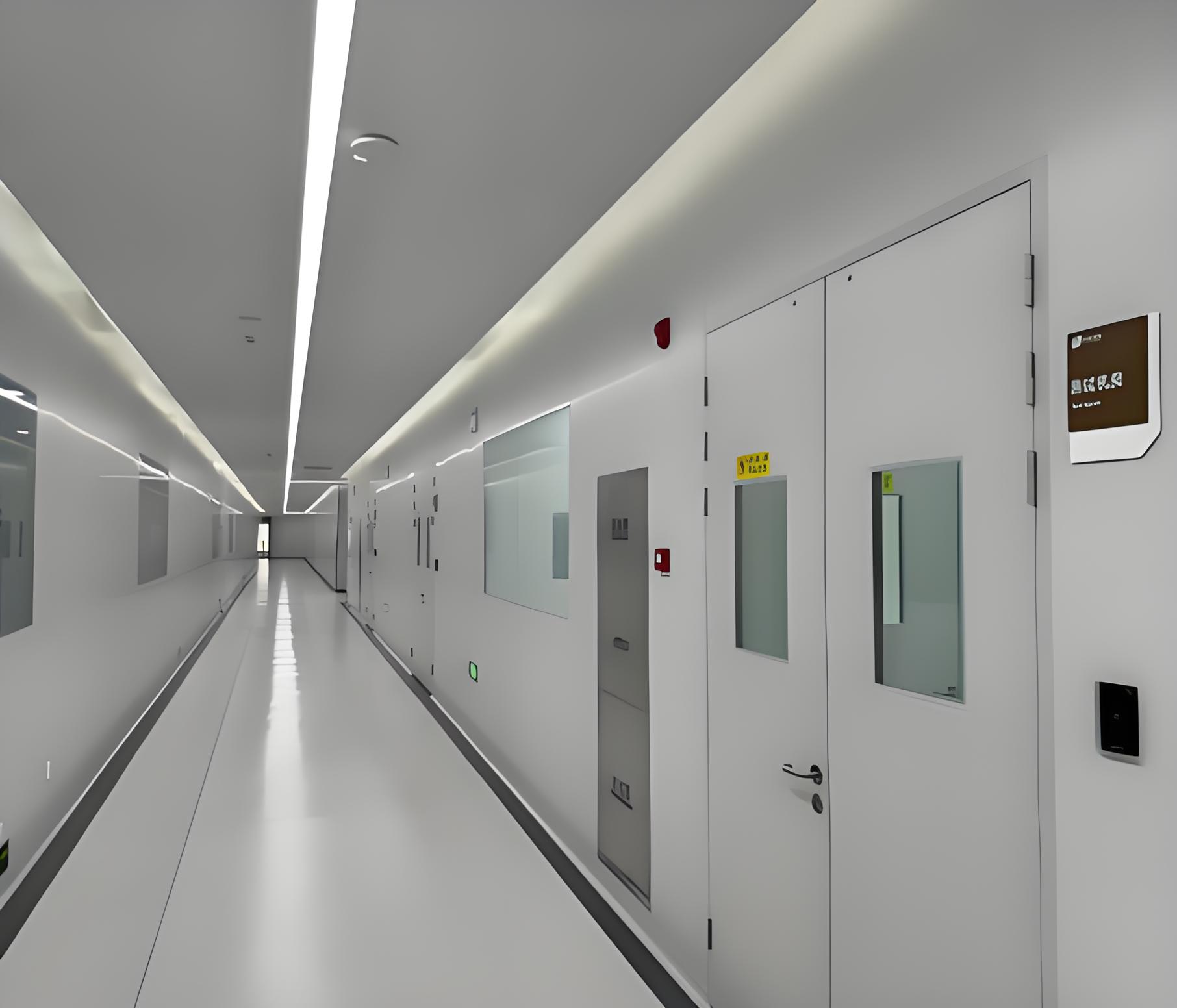
Clean workshop decoration goes beyond aesthetic appeal; it focuses on creating a space that minimizes particulate contamination, controls environmental factors like humidity and temperature, and ensures worker safety. This process typically involves selecting appropriate materials for walls, floors, and ceilings—such as epoxy coatings or modular panels—that are easy to clean and resistant to chemicals. Additionally, proper ventilation systems with HEPA filters are installed to maintain air quality. A well-decorated clean workshop not only enhances productivity but also reduces the risk of product defects or compliance issues. For instance, in sectors like medical device manufacturing, even minor contaminants can lead to significant losses, making clean workshop decoration a vital investment. By integrating these elements early in the planning phase, businesses can avoid costly retrofits and ensure long-term sustainability. It's also important to consider how clean workshop decoration aligns with broader cleanroom standards, as many projects involve collaboration with specialized cleanroom construction companies to achieve seamless integration.
When embarking on a clean workshop decoration project, partnering with experienced cleanroom construction companies is essential for success. These firms specialize in building controlled environments that meet industry-specific regulations, such as ISO 14644-1 for air cleanliness. They bring expertise in areas like structural integrity, contamination control, and compliance auditing, which are crucial for maintaining the integrity of your clean workshop. For example, a reputable cleanroom construction company will assess your needs, recommend suitable materials, and manage the construction process to ensure that all elements—from lighting to airflow—align with your decoration goals. This collaboration helps in avoiding common pitfalls, such as improper sealing or inadequate ventilation, that could compromise the clean environment. Moreover, cleanroom construction companies often offer post-installation support, including maintenance and validation services, to keep your workshop operating at peak efficiency. By leveraging their knowledge, you can streamline the decoration process and achieve a space that not only looks professional but also functions reliably under strict cleanroom protocols. This step is particularly important when considering turnkey cleanroom solutions, as these companies often provide end-to-end services that simplify the entire project lifecycle.
Turnkey cleanroom solutions offer a comprehensive approach to clean workshop decoration, handling everything from design and construction to commissioning and maintenance. This all-in-one service model is ideal for businesses seeking to minimize project complexity and ensure consistency across all phases. With turnkey cleanroom solutions, you work with a single provider who coordinates all aspects, including material procurement, installation, and testing, which reduces the risk of delays or miscommunication. For instance, if you're decorating a clean workshop for a research lab, a turnkey solution might include customized furniture, integrated HVAC systems, and validation protocols to meet specific cleanliness classes. This not only saves time but also often results in cost savings, as bundled services can be more economical than hiring multiple contractors. Additionally, turnkey cleanroom solutions are designed to be scalable, allowing for future expansions or modifications as your needs evolve. By opting for this approach, you can focus on your core operations while experts handle the technical details of clean workshop decoration. This is especially beneficial when paired with the expertise of cleanroom design build firms, which specialize in creating cohesive environments from the ground up.
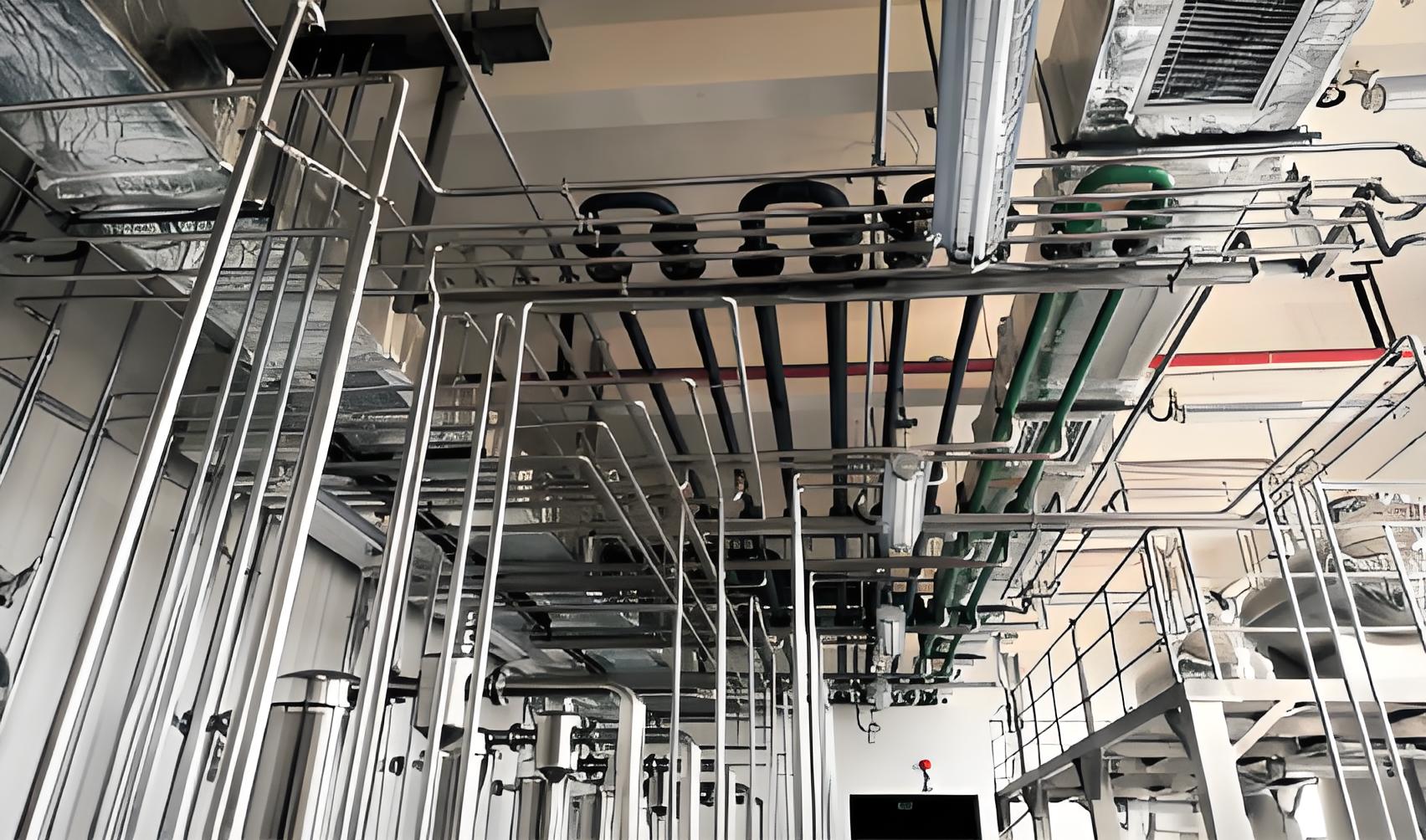
Cleanroom design build firms play a pivotal role in clean workshop decoration by offering integrated services that combine design and construction into a single, streamlined process. Unlike traditional methods where design and build phases are separate, these firms work collaboratively from concept to completion, ensuring that every decorative element supports the cleanroom's functional requirements. For example, a cleanroom design build firm might develop a layout that optimizes workflow while incorporating aesthetic features like color-coded zones for different cleanliness levels. This holistic approach reduces project timelines and enhances quality control, as the same team oversees both creative and technical aspects. When selecting a cleanroom design build firm, look for those with certifications in cleanroom standards and a portfolio of successful projects in your industry. They can provide valuable insights into material choices, such as using non-shedding surfaces for walls, which contribute to both decoration and contamination control. Furthermore, these firms often have partnerships with suppliers, helping to manage cleanroom cost per square foot more effectively. By engaging a cleanroom design build firm, you ensure that your clean workshop decoration is not only visually appealing but also fully compliant and efficient, aligning with the principles of turnkey cleanroom solutions for a hassle-free experience.
Understanding cleanroom cost per square foot is crucial for budgeting your clean workshop decoration project, as it influences material selections, design complexity, and overall feasibility. On average, cleanroom costs can range from $100 to $1,000 or more per square foot, depending on factors like cleanliness class (e.g., ISO Class 5 vs. ISO Class 8), location, and customization needs. For a basic clean workshop decoration, expenses might include items such as epoxy flooring ($5-$10 per square foot), HEPA filtration systems ($10-$50 per square foot), and specialized lighting. However, higher cleanliness standards require more advanced features, such as laminar airflow units or automated monitoring systems, which can drive up the cleanroom cost per square foot. To manage this, it's advisable to obtain quotes from multiple cleanroom construction companies and compare their offerings within turnkey cleanroom solutions. Additionally, working with cleanroom design build firms can help optimize costs by identifying value-engineering opportunities—for instance, using modular panels instead of custom-built structures. Always factor in long-term maintenance and energy costs, as these impact the total investment. By carefully evaluating cleanroom cost per square foot early in the planning phase, you can make informed decisions that balance affordability with the high standards required for effective clean workshop decoration.
Once you've planned the design and budget, implementing your clean workshop decoration project involves a step-by-step execution to ensure compliance and efficiency. Start by finalizing the layout with your cleanroom design build firm, focusing on elements like equipment placement, traffic flow, and contamination control zones. Next, coordinate with cleanroom construction companies to begin construction, ensuring that all materials meet cleanroom standards—for example, using smooth, non-porous surfaces for easy cleaning. During this phase, integrate turnkey cleanroom solutions to handle subsystems like electrical wiring and plumbing, which should be concealed to maintain a tidy appearance. Regular inspections and testing, such as particle count checks, are essential to validate that the decoration meets the desired cleanliness levels. Finally, train your staff on maintenance protocols to preserve the workshop's condition. Throughout this process, monitor the cleanroom cost per square foot to stay within budget, and be prepared for adjustments if unexpected issues arise. By following these steps, your clean workshop decoration will result in a space that not only enhances productivity but also adheres to industry regulations, providing a safe and controlled environment for years to come.
In summary, clean workshop decoration is a multifaceted endeavor that requires careful planning, professional collaboration, and a clear understanding of costs. By engaging with cleanroom construction companies, utilizing turnkey cleanroom solutions, and partnering with cleanroom design build firms, you can create a workspace that meets both aesthetic and functional demands. Remember, investing in a well-executed clean workshop decoration not only safeguards your operations but also contributes to long-term business success.
Q1: What is clean workshop decoration, and why is it important?
A1: Clean workshop decoration refers to the process of designing and outfitting a workspace to maintain high levels of cleanliness and contamination control, often adhering to standards like ISO classes. It involves selecting materials, layouts, and systems that minimize particulate matter and ensure a safe environment. This is important because it helps industries such as healthcare and electronics prevent product defects, comply with regulations, and enhance operational efficiency. Proper clean workshop decoration can also reduce long-term maintenance costs and improve worker productivity by creating an organized, controlled space.
Q2: How do I choose the right cleanroom construction companies for my project?
A2: To choose the right cleanroom construction companies, consider factors like their experience in your industry, certifications (e.g., ISO compliance), portfolio of past projects, and client testimonials. Look for companies that offer comprehensive services, including design, build, and validation, and ensure they have a track record of meeting deadlines and budgets. It's also helpful to request detailed proposals that outline their approach to clean workshop decoration, cost estimates, and post-installation support. Comparing multiple cleanroom construction companies will help you find a partner that aligns with your specific needs and quality standards.
Q3: What are the advantages of turnkey cleanroom solutions in clean workshop decoration?
A3: Turnkey cleanroom solutions provide a single-point-of-responsibility approach, covering all aspects of clean workshop decoration from design and construction to commissioning and maintenance. Advantages include reduced project complexity, faster completion times, cost savings through bundled services, and consistent quality control. These solutions are particularly beneficial for businesses lacking in-house expertise, as they ensure that every component—from HVAC systems to decorative finishes—is integrated seamlessly. This minimizes risks and allows you to focus on core operations while experts handle the technical details.
Q4: Why should I hire a cleanroom design build firm instead of separate designers and contractors?
A4: Hiring a cleanroom design build firm offers a collaborative, integrated approach that combines design and construction under one entity, leading to better coordination, fewer communication gaps, and more efficient problem-solving. This can result in shorter project timelines, lower costs, and higher quality outcomes for clean workshop decoration. Unlike working with separate teams, a design build firm ensures that aesthetic and functional elements are aligned from the start, reducing the likelihood of errors or rework. This model is especially useful for complex projects requiring strict adherence to cleanroom standards.
Q5: What factors influence cleanroom cost per square foot, and how can I estimate it for my project?
A5: Factors influencing cleanroom cost per square foot include the cleanliness class (e.g., ISO Class), materials used (e.g., flooring and wall systems), HVAC requirements, location, and level of customization. Additional costs may arise from utilities, validation testing, and ongoing maintenance. To estimate it, consult with cleanroom construction companies or design build firms for quotes based on your specifications. Typically, basic cleanrooms start around $100 per square foot, while high-end ones can exceed $1,000. It's important to budget for contingencies and consider long-term operational expenses to get an accurate picture of the total investment in clean workshop decoration.
