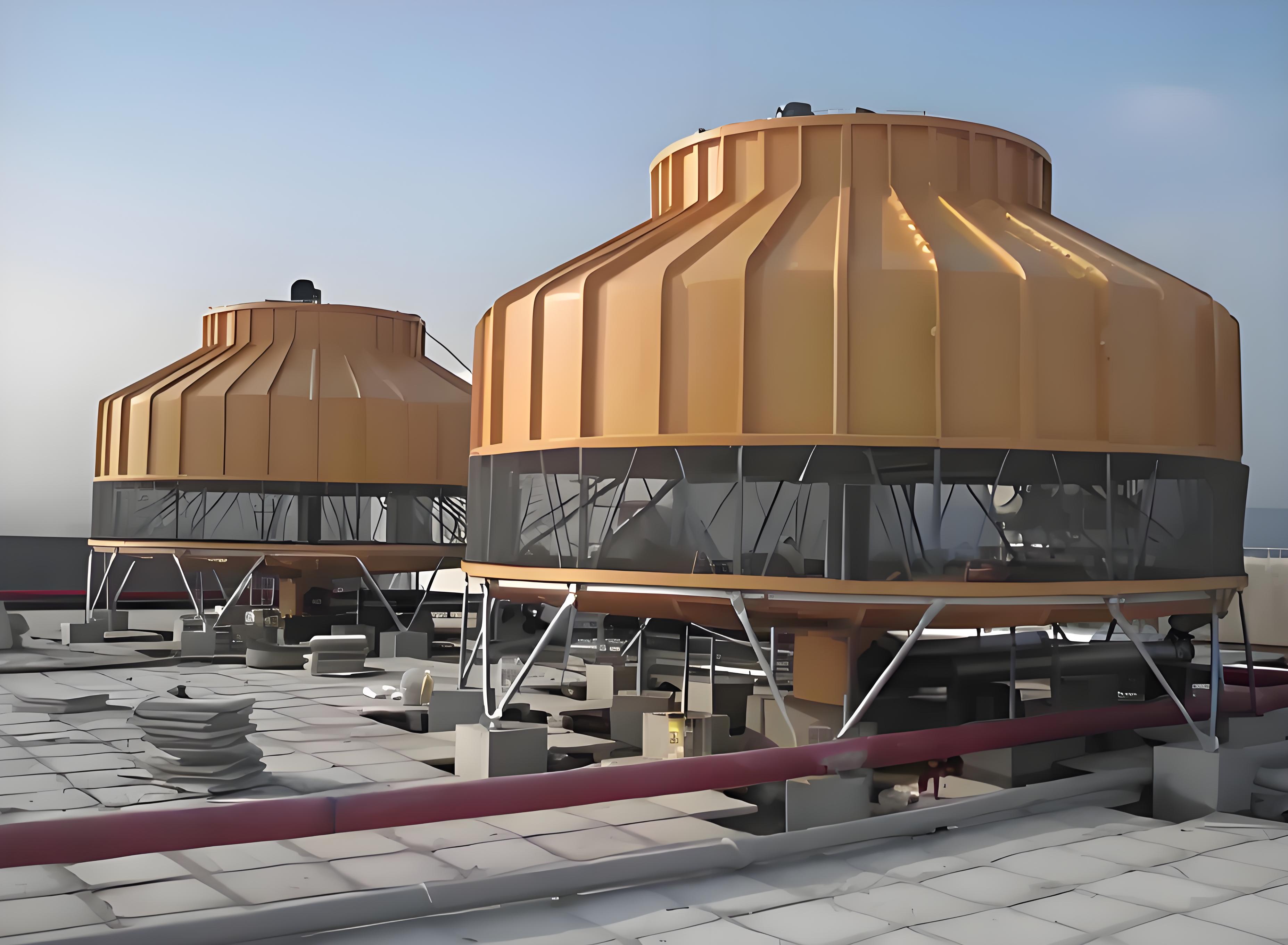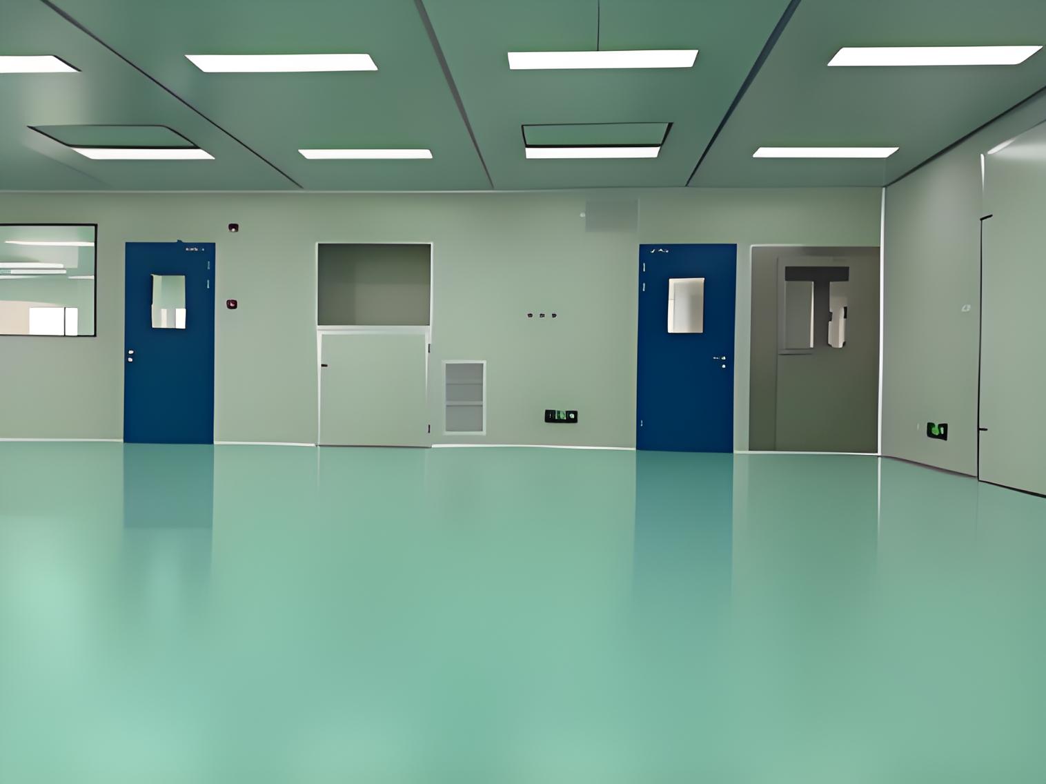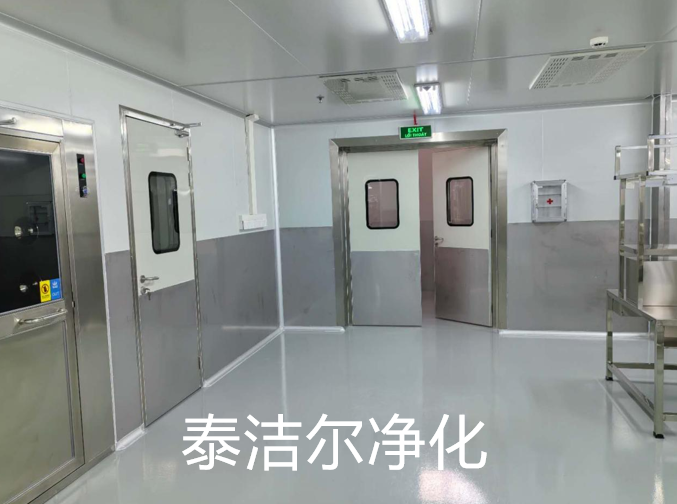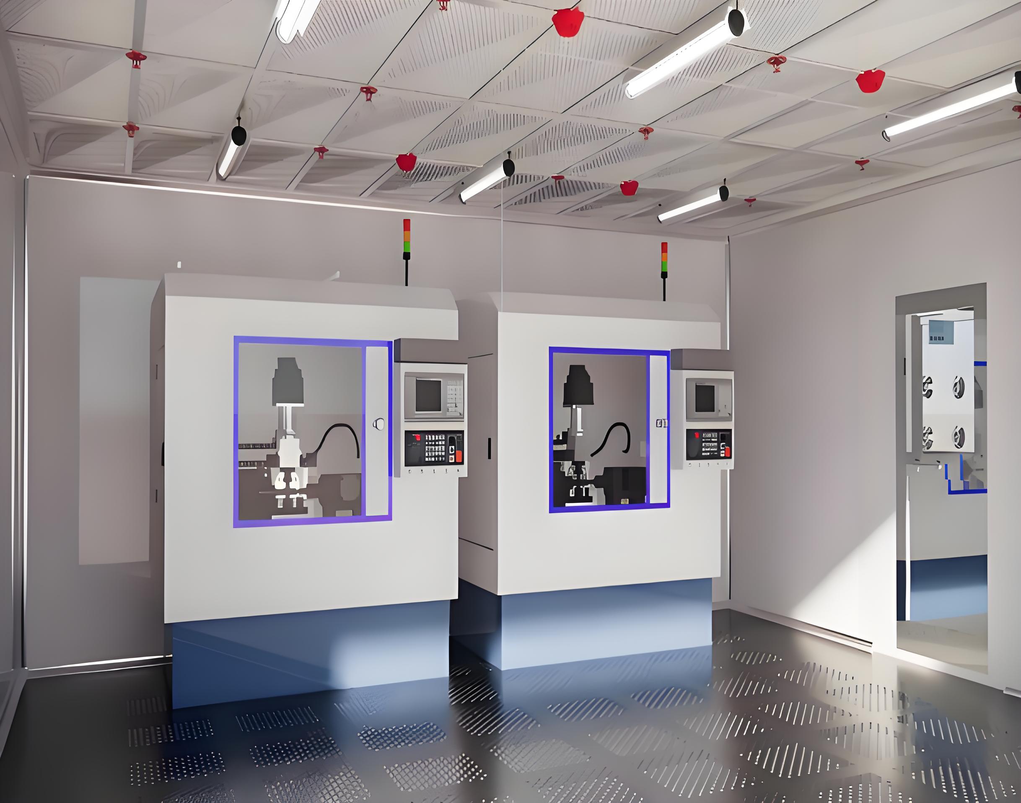
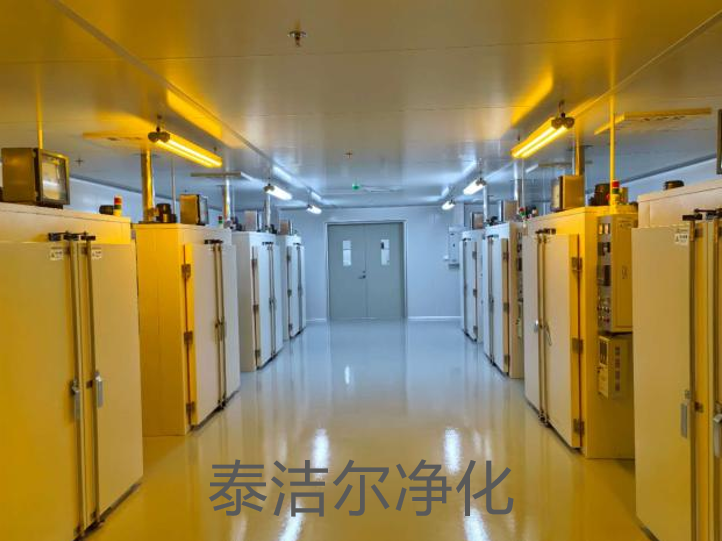
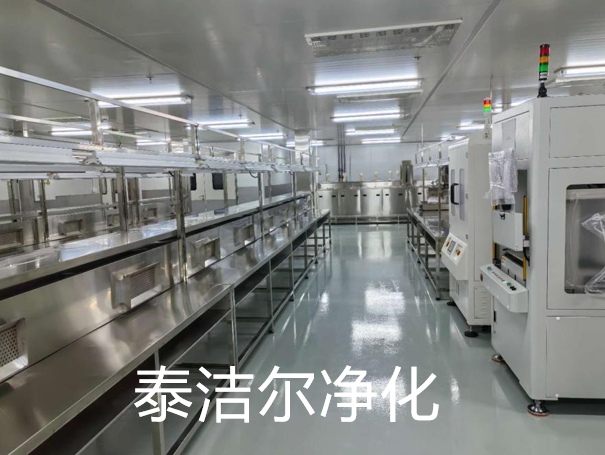
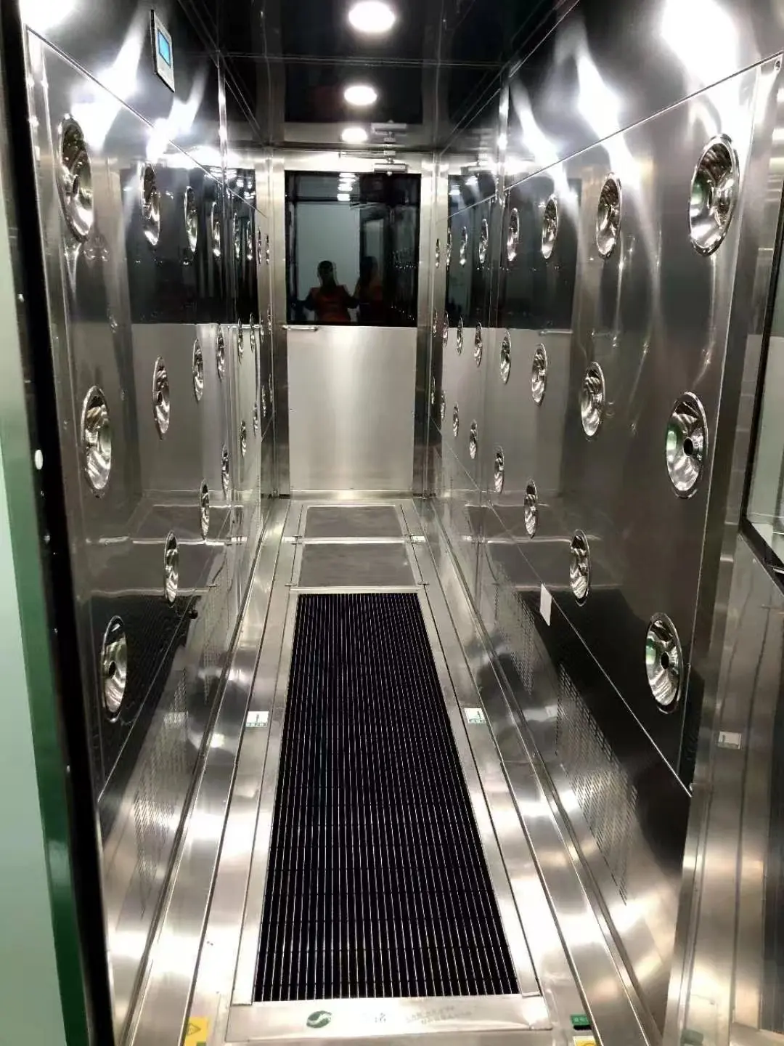
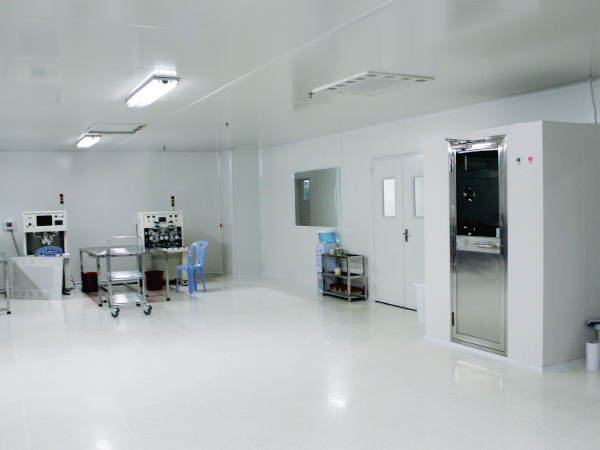
When embarking on a project that requires a controlled environment, one of the first and most critical questions that arises is, "What is clean workshop design and how do we get it right?" This initial query inevitably leads to a cascade of other considerations, from selecting the right cleanroom construction companies to understanding the final cleanroom cost per square foot. The foundational principle that ties everything together is effective Clean Workshop design. It's not merely about four clean walls; it's a holistic engineering discipline that dictates the performance, reliability, and long-term viability of the processes within. Whether you are in pharmaceuticals, biotechnology, microelectronics, or advanced aerospace manufacturing, the integrity of your product is directly linked to the quality of the environment in which it is created. A well-executed design ensures precise control over particulate matter, temperature, humidity, and pressure, forming the invisible backbone of quality assurance. This article delves into the core aspects of Clean Workshop design, the role of specialized cleanroom design build firms, and the economic considerations, including turnkey cleanroom solutions, that guide a successful project from concept to certification.

At its heart, Clean Workshop design is about achieving and maintaining control. This control is defined by international standards, such as ISO 14644-1, which classify cleanrooms based on the number and size of particles permitted per volume of air. The design process is a meticulous balancing act between several competing factors: performance, flexibility, regulatory compliance, and budget. The primary goal is to create a space where contamination is minimized through a multi-faceted approach.
The first line of defense is airflow management. Laminar (or unidirectional) airflow systems are often employed in the most critical areas, moving air in parallel streams at a uniform velocity to sweep particles away from the process. In other zones, turbulent or mixed airflow may be sufficient, but the design must ensure a consistent and predictable flow pattern. This is complemented by high-efficiency particulate air (HEPA) or ultra-low penetration air (ULPA) filtration, which removes contaminants from the air supply. Furthermore, the design must incorporate robust pressure differentials. By maintaining a higher pressure in the cleanroom than in adjacent, less-clean areas, the design prevents unfiltered air from infiltrating the controlled space. These principles are non-negotiable and form the baseline for any conversation with cleanroom construction companies.
Not all construction firms are created equal, and this is especially true in the highly specialized world of controlled environments. The selection of cleanroom construction companies is a decision that will resonate throughout the lifecycle of your facility. The ideal partner is more than a builder; they are a technical consultant and a problem-solver. When evaluating potential companies, it is crucial to look beyond the bid price and assess their depth of experience.
Key criteria for selection should include a proven track record in your specific industry (e.g., a GMP-focused company for pharmaceuticals, an ESD-aware company for electronics), in-house engineering capabilities, and a portfolio of successfully certified projects. The best cleanroom design build firms will offer a collaborative approach, working with your team to understand your process flows, operational challenges, and future scalability needs. They should be transparent about their methodologies, safety records, and quality assurance protocols. Asking for client references and visiting a completed project can provide invaluable insight into their workmanship and professionalism. This due diligence is critical, as the technical expertise of your chosen partner will directly influence the project's success, the avoidance of costly change orders, and the accuracy of the projected cleanroom cost per square foot.
The traditional design-bid-build project delivery method often leads to communication gaps, finger-pointing, and project delays. In contrast, the model employed by integrated cleanroom design build firms offers a streamlined and accountable path from concept to completion. In this model, a single entity is contractually responsible for both the design and construction of the cleanroom, fostering a unified team environment.
This integrated approach has significant advantages for Clean Workshop design. It allows for constructability review and value engineering to happen concurrently with the design phase, identifying potential issues and cost-saving opportunities early on. This synergy between designers and builders results in a more efficient, buildable, and cost-effective design. For clients, this means a single point of contact, reduced administrative burden, and often, a faster project timeline. These firms are experts in managing the intricate details of Clean Workshop design, ensuring that the architectural, mechanical, electrical, and control systems are all perfectly coordinated. This holistic management is a hallmark of providers offering comprehensive turnkey cleanroom solutions, as it ensures that no component of the complex system is overlooked.
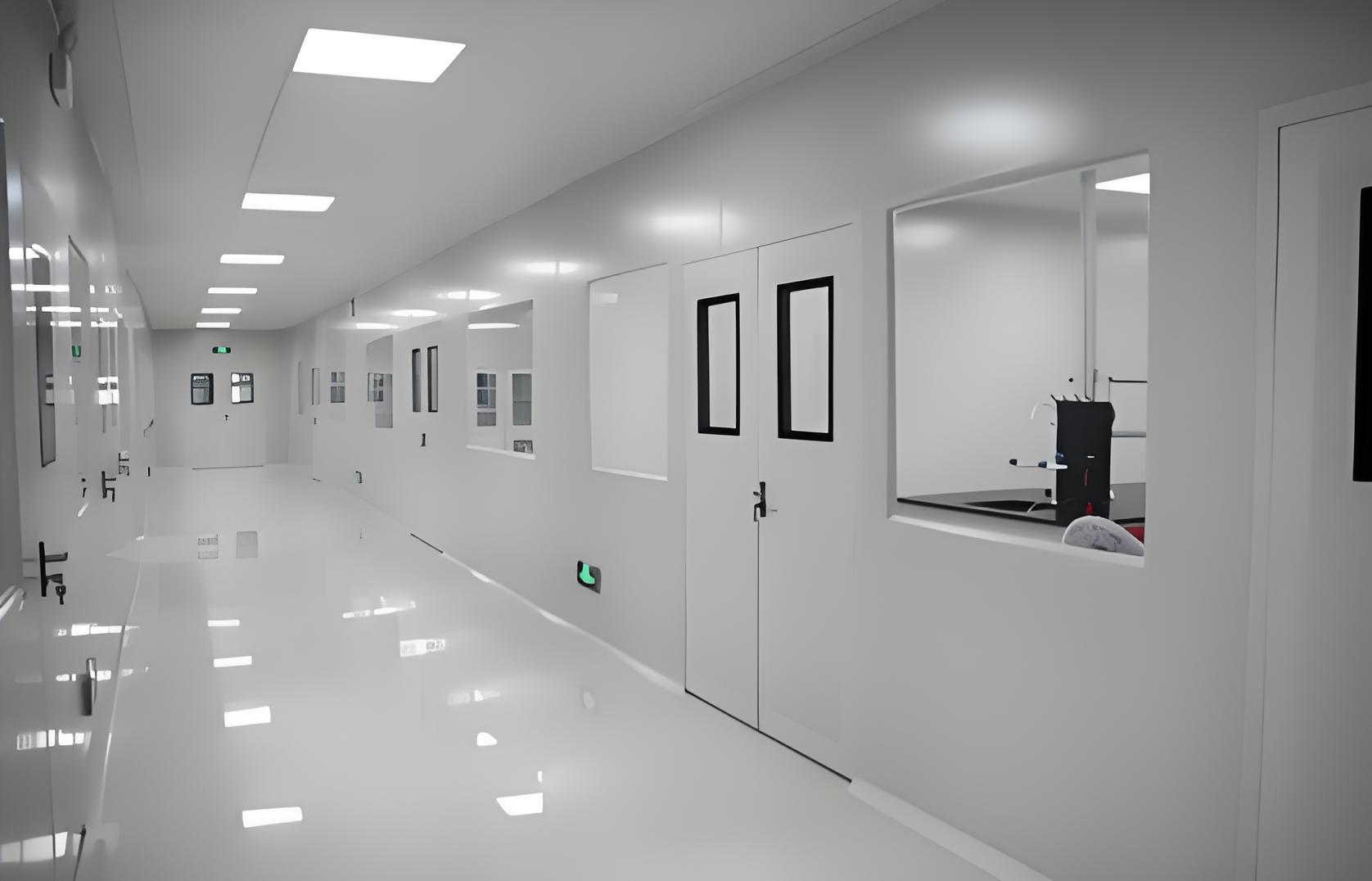
One of the most common, and often misleading, questions is, "What is the average cleanroom cost per square foot?" The truth is, there is no single answer. The final cost is a function of a wide array of variables that must be carefully defined during the Clean Workshop design phase. Providing a meaningful budget requires a deep understanding of these factors.
The most significant cost drivers include:
ISO Classification: A ISO Class 7 cleanroom will be exponentially less expensive than a ISO Class 3 (formerly Class 1) cleanroom. Tighter classifications require more sophisticated airflow systems, higher fan power, and a greater quantity of HEPA/ULPA filters.
Materials of Construction: The choice of wall and ceiling systems (e.g., smooth, non-shedding, coved corners), flooring (conductive vinyl vs. epoxy terrazzo), and finishes can dramatically impact the budget.
Mechanical Systems: The complexity of the HVAC system is a major cost component. This includes the size of air handlers, refrigeration capacity for precise temperature and humidity control, and the complexity of the ductwork and control systems.
Ancillary Spaces: The cost of the main cleanroom is only part of the story. Supporting spaces like gowning rooms, airlocks, utility chaseways, and material pass-throughs add significant square footage and complexity.
Reputable cleanroom construction companies will not provide a generic square foot price but will instead work with you to develop a conceptual design and a corresponding preliminary budget that reflects your specific requirements.
For many organizations, managing a complex cleanroom project in-house can stretch resources and introduce significant risk. This is where the value of turnkey cleanroom solutions becomes apparent. A "turnkey" project means the provider handles everything—from initial design and engineering to procurement, construction, certification, and final handover. The client simply "turns the key" and begins operations in a fully functional, validated environment.
The advantages are profound. Turnkey cleanroom solutions offer single-source accountability, eliminating the blame game between separate design and construction teams. They streamline the entire process, often leading to accelerated project schedules. Providers of these solutions have established supply chains and seasoned project managers who can navigate challenges and keep the project on track and within budget. This approach is particularly beneficial for companies that lack specialized internal project management expertise or those entering a regulated field for the first time. By partnering with a firm that offers turnkey cleanroom solutions, you are not just buying a cleanroom; you are buying a guaranteed outcome and peace of mind.
A cleanroom is a significant capital investment, and a smart Clean Workshop design incorporates flexibility and scalability to protect that investment. "Future-proofing" means designing the facility to accommodate potential changes in process, product lines, or regulatory standards without requiring a complete and costly rebuild. This involves strategic planning during the initial design phase with your selected cleanroom design build firms.
Key future-proofing strategies include designing a modular layout with demountable partitions, oversizing utility services to allow for future expansion, and creating interstitial spaces above or around the cleanroom for easy maintenance and future modifications of mechanical systems. Planning for additional cleanroom classification zones within the shell of the building can also provide cost-effective expansion paths. While these considerations may add a small premium to the initial cleanroom cost per square foot, they pale in comparison to the expense and operational disruption of retrofitting or rebuilding a rigid, inflexible facility down the line.
Q1: What is the single most important factor in Clean Workshop design?
A1: While all elements are critical, the most fundamental factor is the design and implementation of the airflow management system. This includes the type of airflow (laminar or turbulent), air change rates, and the maintenance of proper pressure differentials. This system is responsible for particulate control and is the primary determinant of the cleanroom's ISO classification. Without a correctly designed airflow system, even the best filters and wall systems will fail to perform.
Q2: How long does it typically take to build a cleanroom from start to finish?
A2: The timeline varies dramatically based on the project's scale, complexity, and classification. A small, modular ISO Class 8 cleanroom might be completed in 8-12 weeks, while a large, ISO Class 5 facility with complex process utilities and full validation for the pharmaceutical industry can take 12 to 24 months or more. The integrated approach offered by cleanroom design build firms can often compress this schedule by overlapping design and construction phases.
Q3: Can an existing room or building be converted into a cleanroom?
A3: Yes, retrofitting an existing space is a common and often cost-effective approach. However, it presents unique challenges for cleanroom construction companies, such as ceiling height limitations, existing structural columns, and the capacity of the building's current HVAC and electrical infrastructure. A thorough feasibility study is essential to determine if a retrofit is viable and to identify any potential obstacles.
Q4: Besides the initial construction, what are the ongoing costs of operating a cleanroom?
A4: Operational costs are significant and must be factored into the total cost of ownership. The largest recurring cost is typically energy consumption, as the HVAC system runs continuously. Other costs include regular filter replacement, consumables (garments, gloves, wipers), rigorous environmental monitoring and testing, and specialized cleaning and maintenance services. A well-executed Clean Workshop design will focus on energy efficiency to help mitigate these long-term operational expenses.
Q5: What is the difference between a "modular" and a "stick-built" cleanroom?
A5: A "stick-built" cleanroom uses traditional construction methods, with walls built on-site from studs and drywall, and is generally considered a permanent structure. A "modular" cleanroom uses pre-engineered panel systems that are assembled on-site. Modular cleanrooms offer advantages in speed of construction, flexibility for future reconfiguration, and can often be relocated. The choice depends on your requirements for permanence, flexibility, and schedule; many leading cleanroom construction companies offer both options.
