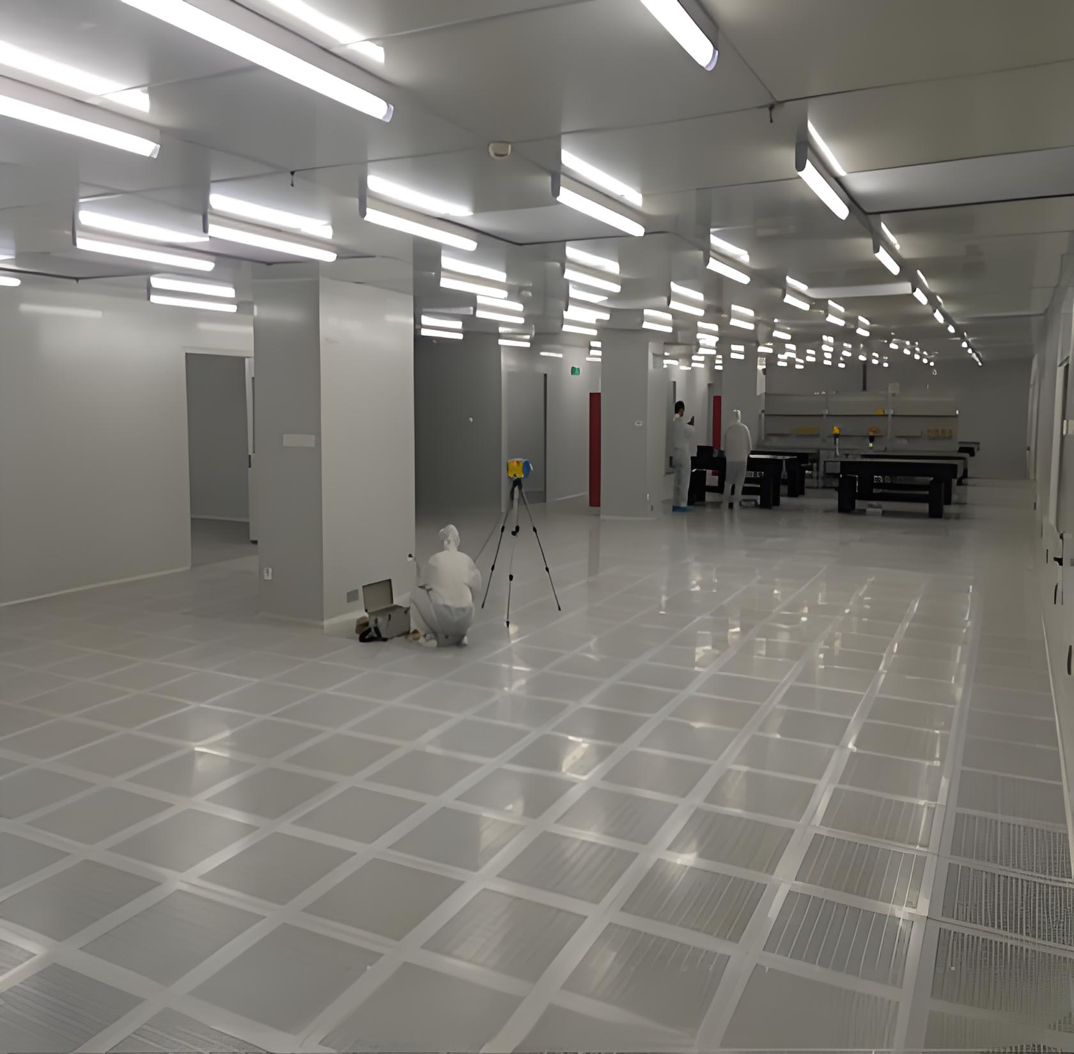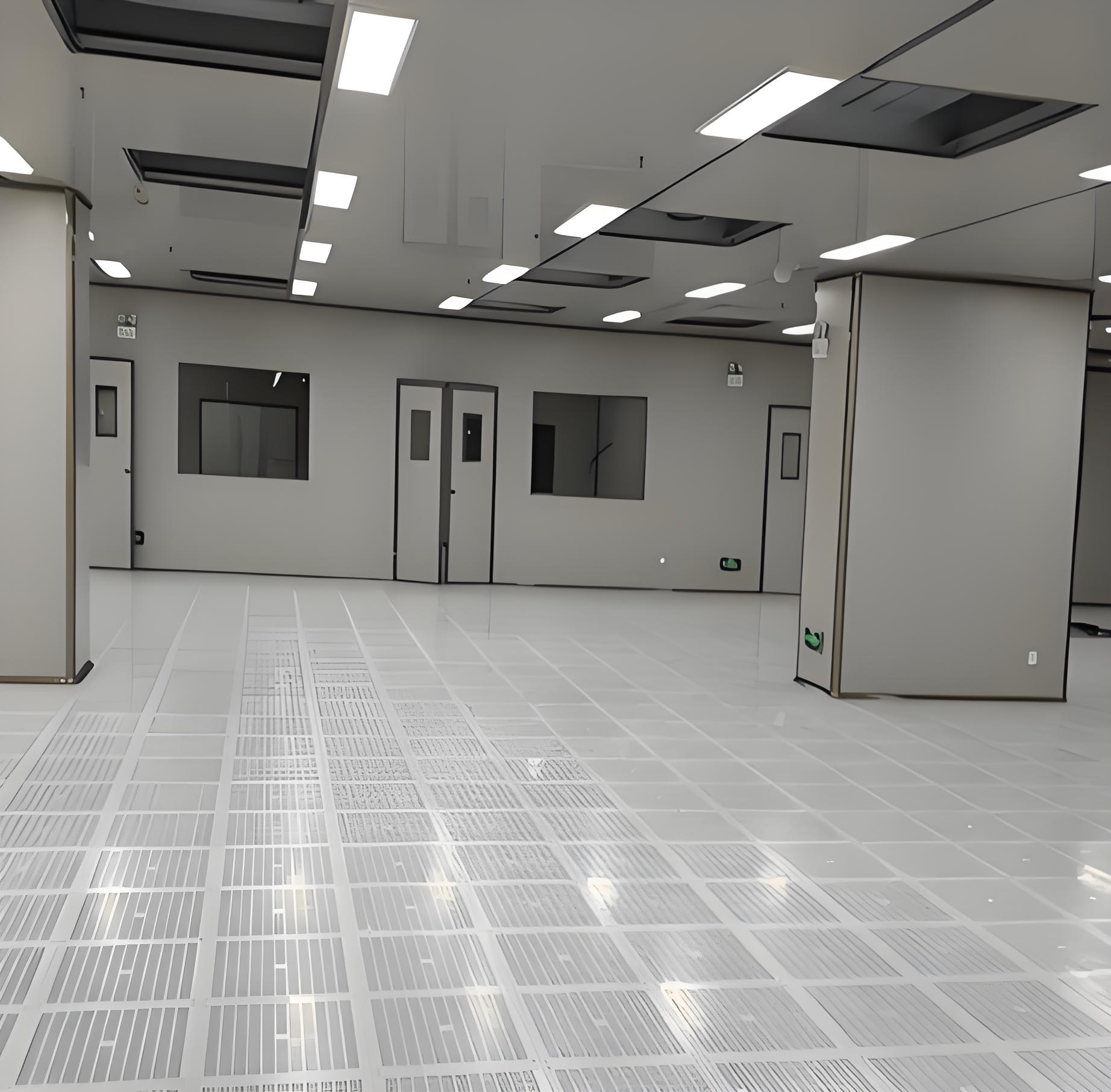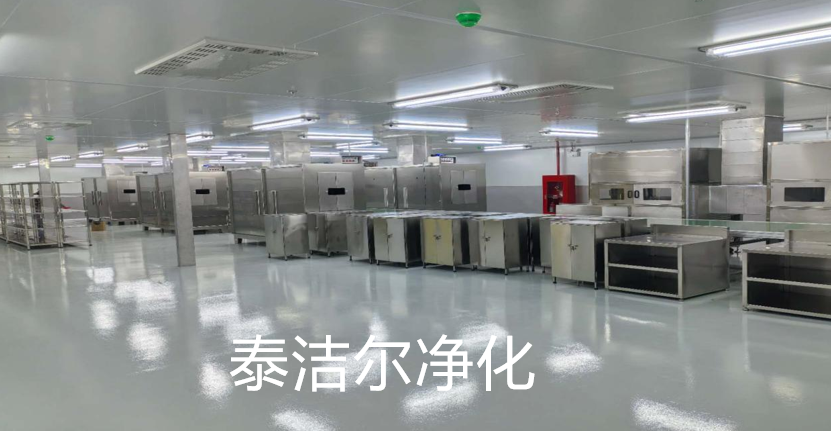
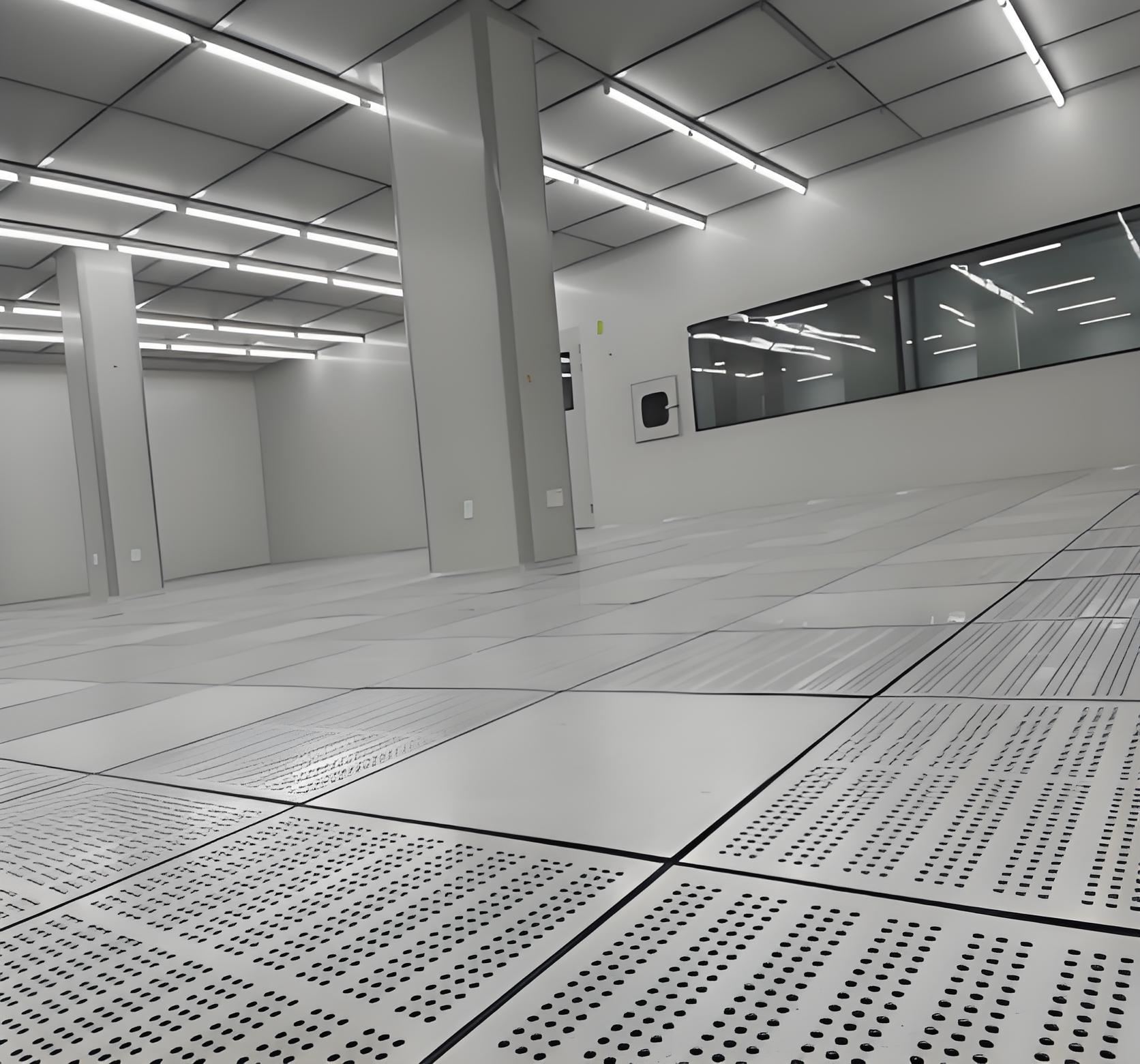
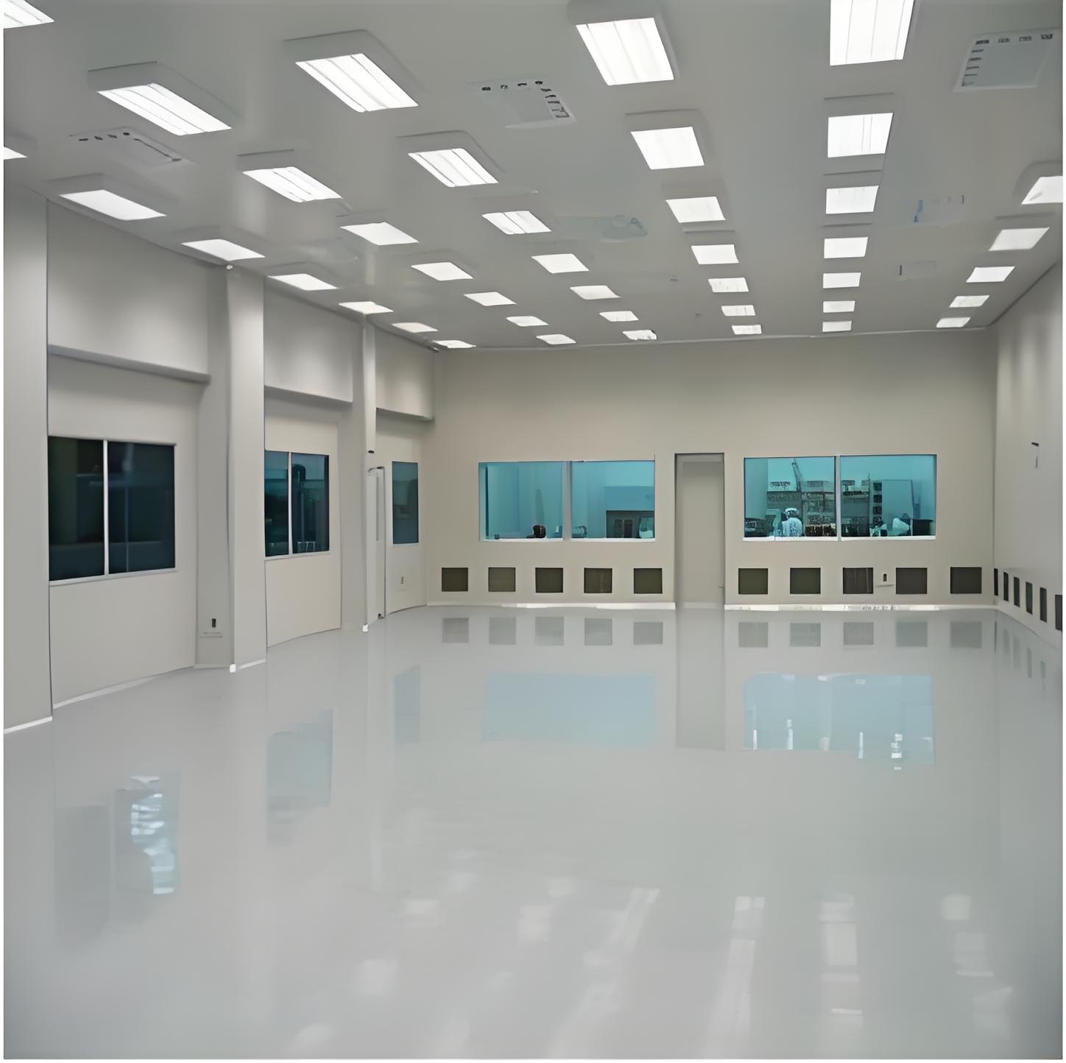
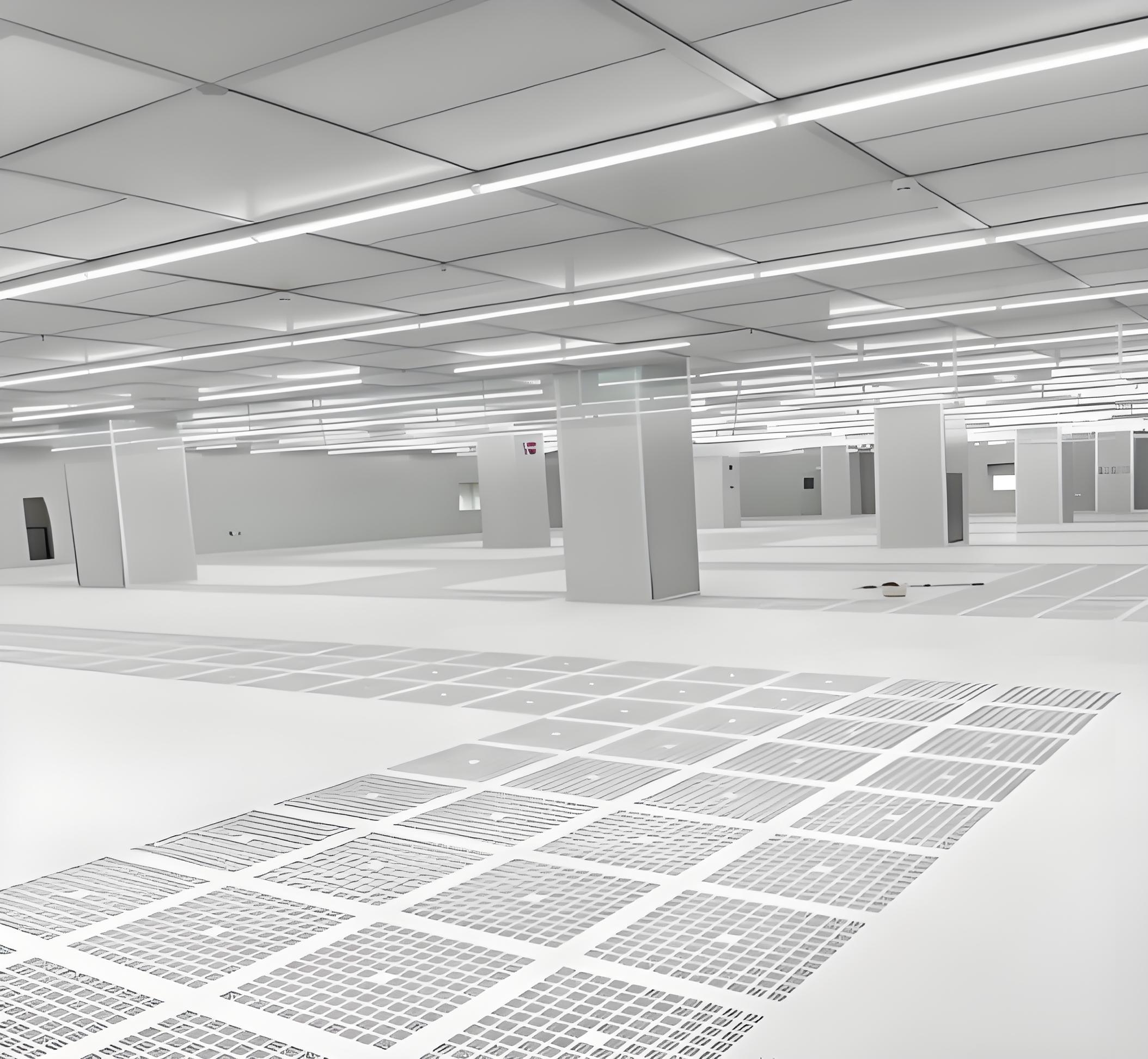
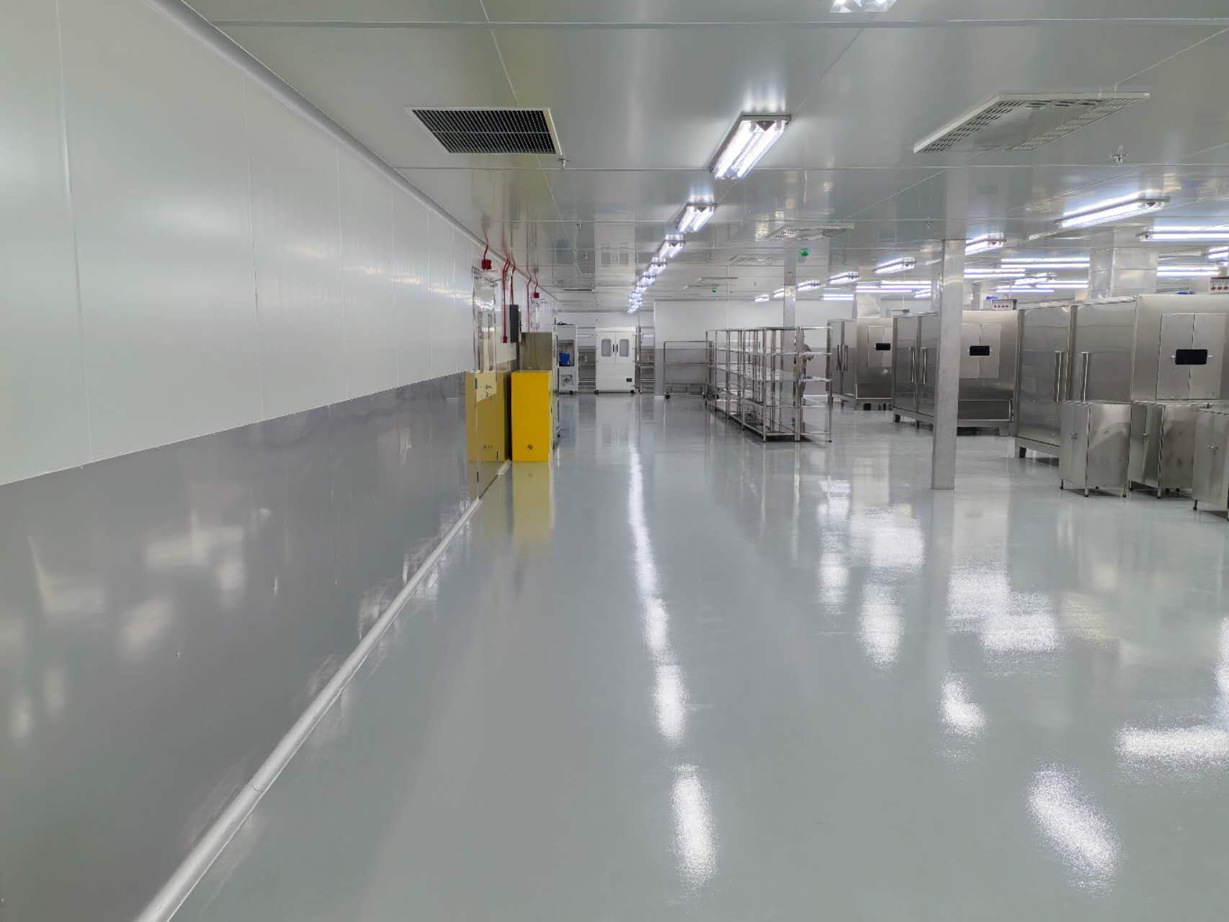
Understanding the total investment required for a clean room is crucial for any project, whether in pharmaceuticals, biotechnology, electronics, or advanced manufacturing. The question of "clean room price" is rarely simple, as it encompasses a wide range of variables from classification and size to the complexity of integrated systems. A clear budget estimation from the outset can prevent costly surprises and ensure the facility meets all necessary regulatory and performance standards. This article will break down the key cost components, including the cleanroom cost per square foot, provide a framework for cleanroom project budget estimation, explain the value of turnkey cleanroom project pricing, and delve into the specifics of cleanroom construction cost per square foot.
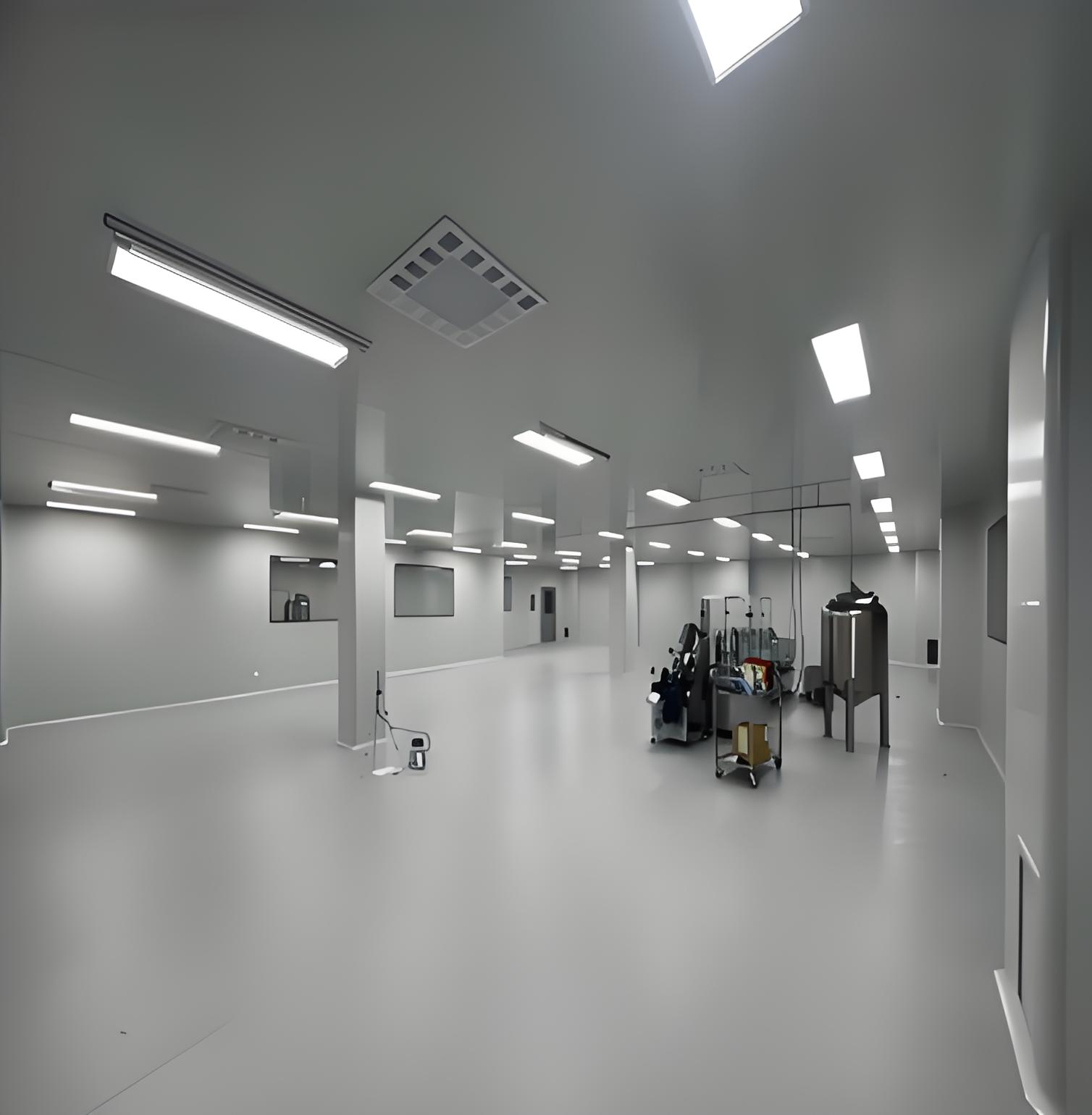
The most common starting point for any discussion is the cleanroom cost per square foot. This metric provides a baseline, but it's vital to understand what it typically includes and the vast range it can cover.
On average, cleanroom cost per square foot can range from as low as $100 for a very basic, lower-classification softwall room to over $2,500 for a hardwall ISO 1-3 facility. This staggering variation is due to several core factors:
ISO Classification: This is the primary driver of cost. The "cleaner" the room needs to be (i.e., the lower the ISO class number), the more expensive it becomes. An ISO 8 (Class 100,000) room requires fewer air changes per hour (ACPH) and less sophisticated filtration than an ISO 5 (Class 100) room, which demands high-efficiency particulate air (HEPA) or ultra-low penetration air (ULPA) filters covering 80-100% of the ceiling, along with powerful HVAC systems.
HVAC Systems: The heart of any cleanroom is its HVAC system. The cost escalates dramatically as the required air change rates increase. An ISO 6 room may need 90-180 ACPH, while an ISO 5 might require 240-600 ACPH. This requires larger units, more energy, complex ductwork, and sophisticated controls for temperature and humidity.
Materials and Finishes: Walls, ceilings, and floors must be non-shedding, easy to clean, and durable. Options range from painted drywall (for higher ISO classes) to glossy epoxy paints, vinyl-coated gypsum, and premium stainless steel or fiberglass-reinforced plastic (FRP) panels. Floors transition from epoxy resin to more expensive conductive vinyl or raised access floors.
Size and Scale: While the cleanroom cost per square foot might be higher for a very small room (due to fixed costs of equipment), larger rooms benefit from economies of scale for materials but will have a much higher total project cost.
Moving beyond the per-square-foot metric, a comprehensive cleanroom project budget estimation must account for all direct and indirect costs. A well-prepared budget avoids unforeseen overruns and ensures financial viability. Key line items should include:
Design and Engineering Fees: Architectural, mechanical, electrical, and plumbing (MEP) design by firms specializing in cleanrooms is a critical upfront cost.
Site Preparation: This includes any necessary demolition, structural modifications, and ensuring the base building can support the new cleanroom's weight and utility demands.
Core Construction Costs: This is where the cleanroom construction cost per square foot is applied, covering walls, ceilings, floors, doors, and windows.
Mechanical Systems (HVAC): Often the single largest cost component, this includes air handlers, ductwork, chillers, heaters, humidifiers/dehumidifiers, and the complex control systems to manage it all.
Electrical and Lighting: Specialized sealed lighting, emergency power systems (UPS generators), and ample power outlets for equipment.
Process Utilities: Costs for gases (e.g., nitrogen, compressed air), purified water (WFI, RO/DI), and specialized drainage systems needed for the processes within the room.
Validation and Certification: After construction, the room must be tested and certified to prove it meets its ISO classification. This involves particle counting, airflow visualization (smoke studies), and HEPA filter integrity testing.
Contingency: A standard 10-20% contingency fund is essential for any construction project to handle unforeseen challenges or changes in scope.
For many companies, managing the myriad vendors and complexities of a cleanroom build is beyond their internal capabilities. This is where the turnkey cleanroom project pricing model becomes highly attractive.
A turnkey provider acts as a single point of responsibility, managing the entire project from initial concept and design through procurement, construction, certification, and final handover. The agreed-upon turnkey cleanroom project pricing is typically a fixed or guaranteed maximum price, which provides significant budget certainty.
Advantages of a turnkey approach:
Single-Source Accountability: You have one contract and one company to hold responsible for the project's success or any issues that arise.
Streamlined Process: The provider has experienced project managers who coordinate all trades (construction, HVAC, electrical), reducing delays and miscommunication.
Expertise and Experience: Turnkey vendors specialize in cleanrooms and understand the specific regulatory and technical requirements, potentially avoiding costly design errors.
Time Efficiency: With an integrated team, the project timeline can often be shorter than a traditional design-bid-build approach.
When evaluating turnkey cleanroom project pricing, it's important to scrutinize the proposal to ensure it includes all aspects of the cleanroom project budget estimation, including design, validation, and all necessary systems.
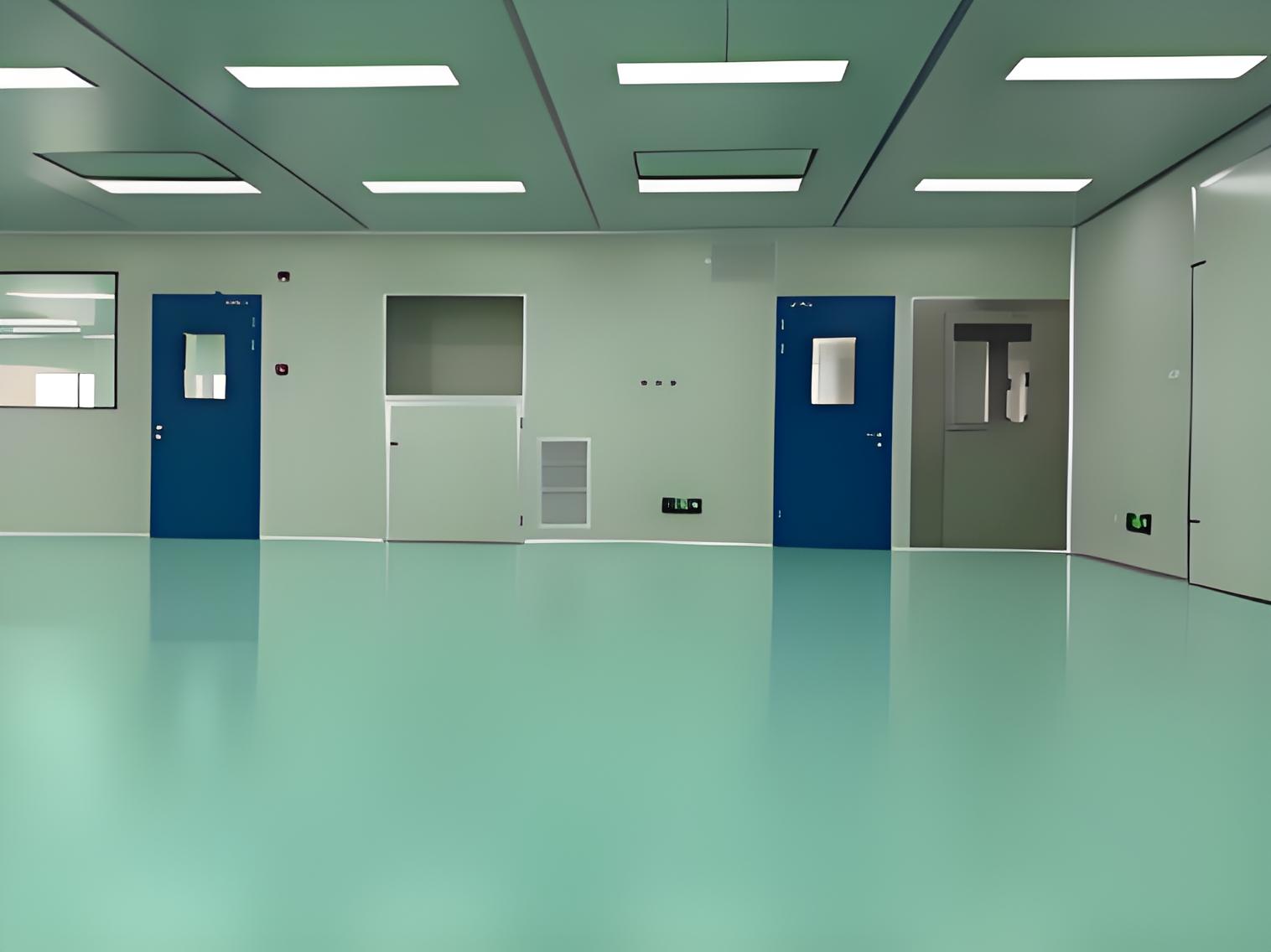
Let's delve deeper into the cleanroom construction cost per square foot. This cost primarily covers the shell of the cleanroom—the physical barriers that create the controlled environment.
Softwall Cleanrooms (ISO 6-8): These use clear vinyl curtains on a metal frame. They are the most economical option, with a cleanroom construction cost per square foot typically between $100 and $250. They are ideal for lower-classification needs or as a temporary solution.
Hardwall Cleanrooms (ISO 5-7): These feature rigid walls (often acrylic, PVC, or composite panels), a ceiling grid for HEPA filters, and a raised or sealed floor. They offer more durability and better environmental control. The cleanroom construction cost per square foot for a hardwall room ranges from $250 to $800.
Rigid Wall Cleanrooms (ISO 3-5): These are built with the highest-quality materials like FRP or stainless steel panels, offering exceptional durability and cleanability for the most stringent environments. The construction cost for these premium facilities can easily exceed $800 per square foot and go up to $1,500+, not including the vastly more expensive HVAC systems required for these classes.
What are the most common hidden costs?
Utility Upgrades: The existing building's power, water, and gas supply often need significant and expensive upgrades to support the cleanroom's HVAC and process equipment.
Change Orders: Any modification to the original design plan after construction has begun will result in change orders, which can quickly inflate the initial cleanroom price.
Ongoing Operational Costs: Many owners forget to budget for the high cost of energy to run the HVAC 24/7, regular filter changes, and re-certification services.
How can we reduce the overall cleanroom price without compromising quality?
Right-Sizing: Design the cleanroom to be as small as possible for the processes it needs to house. Use a "ballroom" design with lower-classification surrounding areas instead of making the entire space a high-classification room.
Modular Construction: Pre-fabricated modular panels can reduce on-site labor time and cost compared to traditional stick-built methods.
Evaluate Material Choices: Work with your design team to select materials that meet but do not exceed your requirements. For example, an epoxy floor may be sufficient instead of a more expensive conductive vinyl.
Is it better to build new or renovate an existing space?
Renovation can sometimes be cheaper than a ground-up build, but it comes with its own challenges and costs, such as dealing with unknown existing conditions, potential asbestos abatement, and working around existing infrastructure. A detailed feasibility study is essential.
How long does the entire process take?
A small, simple cleanroom can be completed in 3-4 months. A large, complex, high-classification facility can take 12-18 months from design to validation. Understanding the timeline is critical for cleanroom project budget estimation, as delays have financial implications.
The question of "clean room price" does not have a single answer. It is a complex equation shaped by classification, size, materials, and systems. By understanding the components of cleanroom cost per square foot, creating a thorough cleanroom project budget estimation, and considering the benefits of turnkey cleanroom project pricing, you can approach your project with confidence. Remember that the lowest upfront cleanroom construction cost per square foot does not always equate to the best value. Investing in intelligent design, quality materials, and an experienced team will yield a reliable, efficient, and compliant facility that supports your operations for years to come, ultimately providing a better return on investment.
