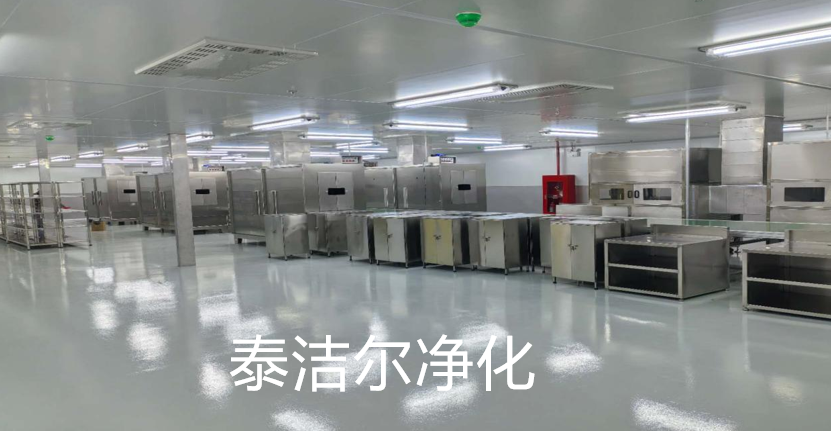
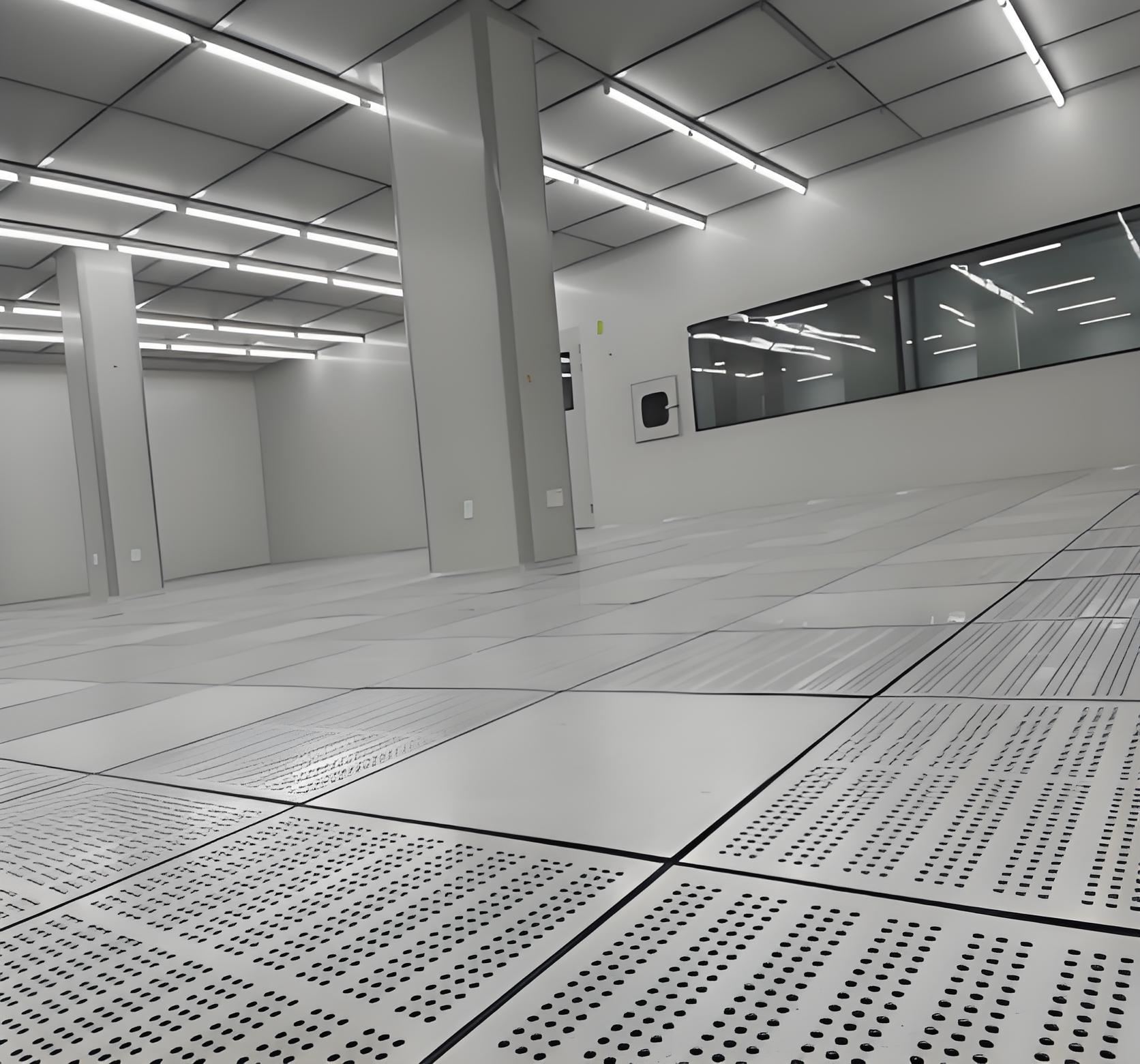
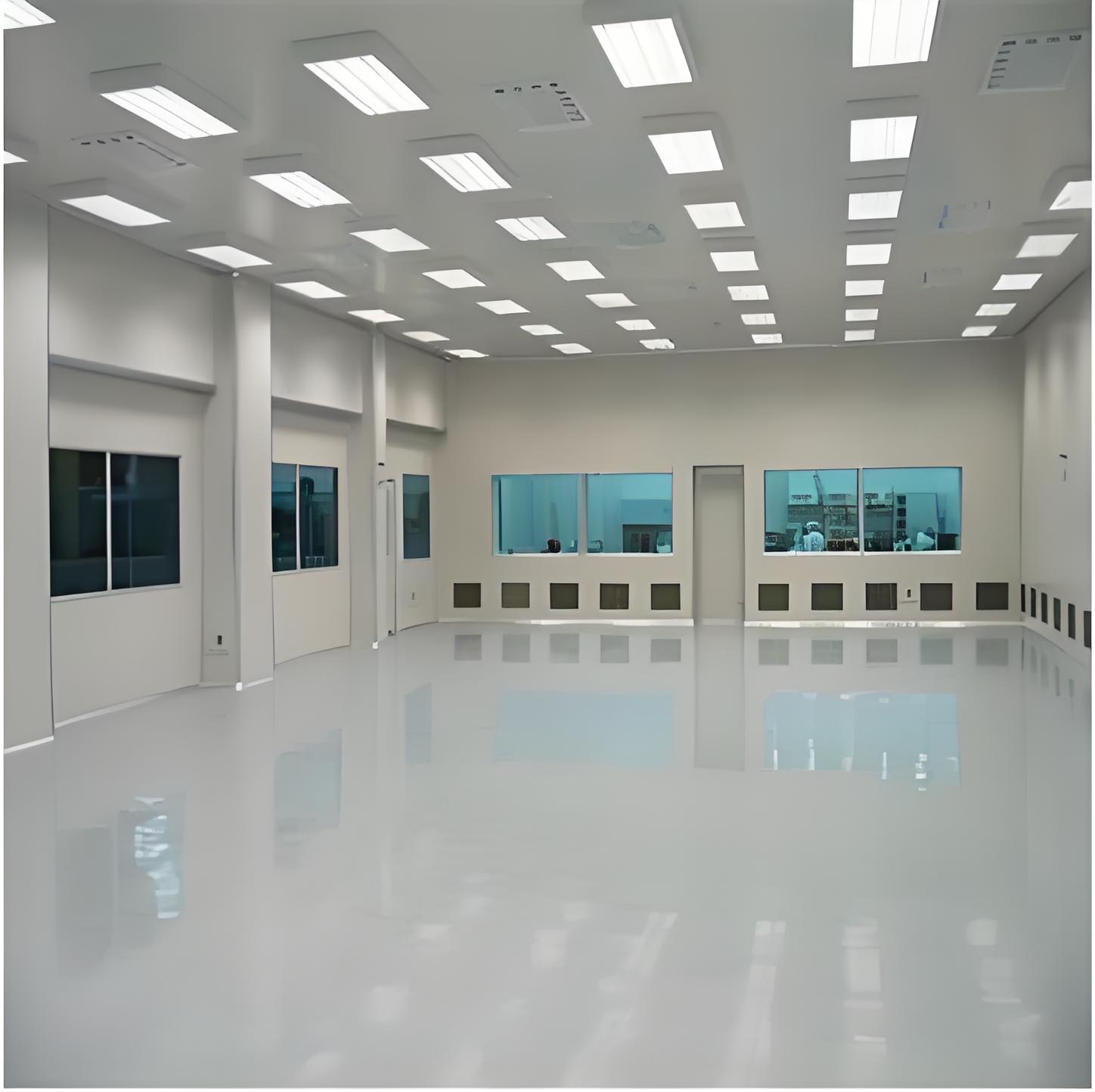
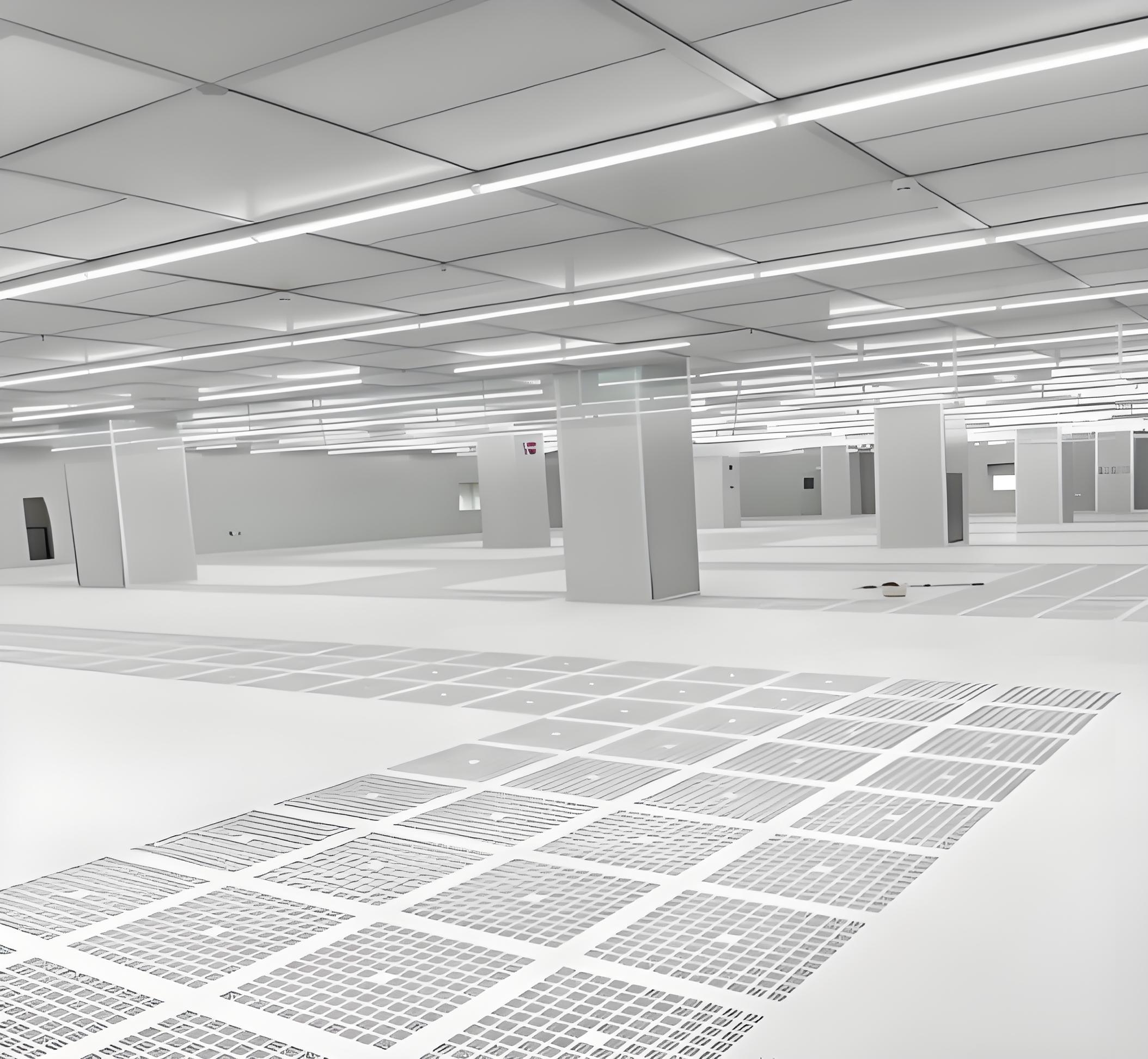
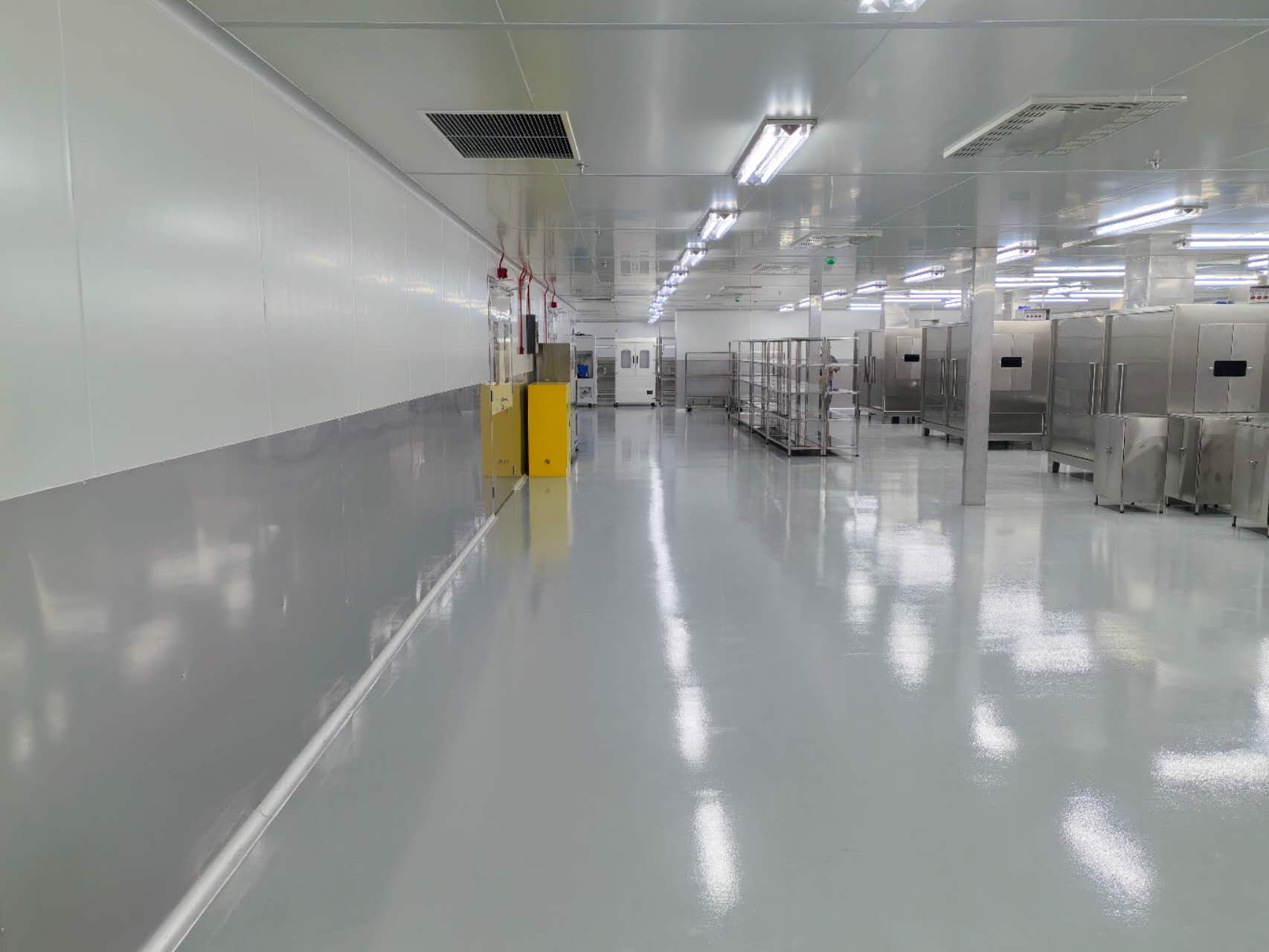
When planning a cleanroom project, one of the most critical questions is: "What is the clean room price per square foot?" This is a fundamental metric, but the answer is rarely straightforward. The total investment is influenced by a complex interplay of classification, construction methods, and integrated systems. This article delves into the details of cleanroom cost per square foot and the broader cleanroom engineering construction cost per square foot, providing a clear framework for budgeting and planning your facility.
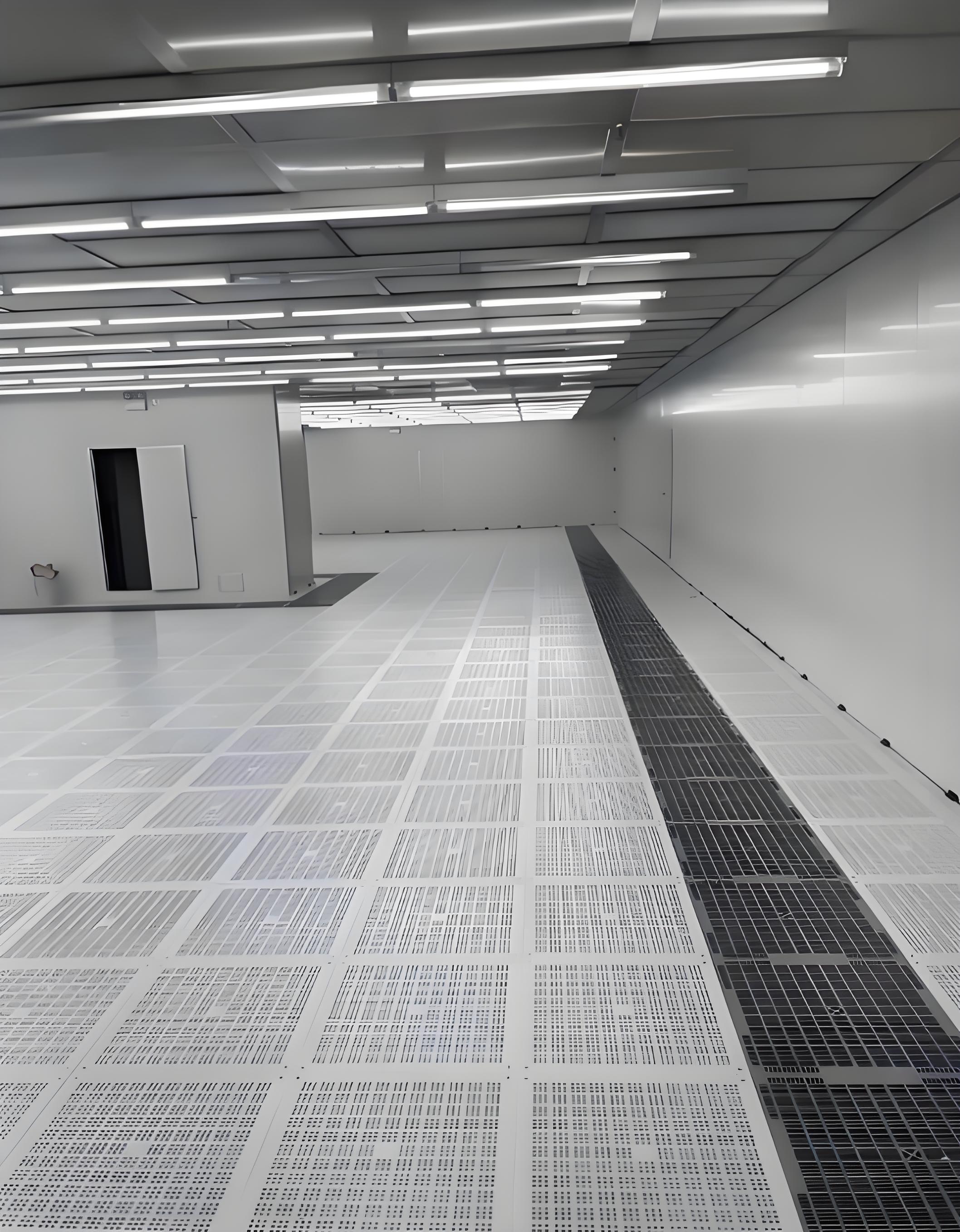
The quoted cleanroom price per square foot often refers to the cost of the physical cleanroom enclosure itself—the walls, ceiling, flooring, and HEPA/ULPA filtration system. However, this is just one component. The more comprehensive cleanroom engineering construction cost per square foot encompasses a wider scope, including architectural design, mechanical systems (HVAC), electrical work, process utilities, and certification.
Understanding this distinction is the first step to accurate budgeting. A lower initial quote for the enclosure might not include the extensive engineering behind it, leading to significant cost overruns later.
Several variables dramatically impact the final price. A project's unique combination of these factors will determine where it falls within the wide cost spectrum.
1. ISO Classification Standard
This is the single most significant cost driver. The cleaner the environment needs to be, the more expensive it is to build and maintain. The ISO classification (based on ISO 14644-1) dictates the number of airborne particles allowed per cubic meter.
ISO Class 7 & 8 (Class 10,000 & 100,000): These are the least expensive cleanrooms. They require lower air change rates, less sophisticated HVAC systems, and can often use simpler construction materials like vinyl curtains or modular panels. Typical cleanroom cost per square foot can range from $150 to $300.
ISO Class 5 & 6 (Class 100 & 1,000): Common in pharmaceuticals, medical device manufacturing, and some electronics. These require high-efficiency particulate air (HEPA) filtration, higher air change rates, and more rigorous construction seals. Costs typically range from $300 to $600 per square foot.
ISO Class 3 & 4 (Class 1 & 10): These are state-of-the-art cleanrooms for advanced semiconductor manufacturing, nanotechnology, and biomedical research. They require ultra-low penetration air (ULPA) filtration, extremely high air change rates, advanced materials (stainless steel, non-shedding polymers), and sophisticated monitoring systems. The cleanroom engineering construction cost per square foot for these facilities can easily exceed $1,000 to $1,500+.
2. Construction Type: Modular vs. Stick-Built
Modular Cleanrooms: Constructed from pre-engineered panels, these offer flexibility, scalability, and faster installation. They are ideal for lower classifications or companies needing a quick turnaround or future expansion. They generally have a lower initial cleanroom price per square foot.
Stick-Built (Conventional) Cleanrooms: Built on-site using traditional construction methods, these are permanent structures. They are often chosen for high-classification rooms or new buildings where they can be integrated into the core design. While potentially more durable, they usually involve a higher cleanroom engineering construction cost per square foot due to longer timelines and more complex labor.
3. HVAC and Mechanical Systems
The HVAC system is the heart and lungs of a cleanroom and represents a massive portion of the budget—often 30-50% of the total project cost. Costs soar with:
Higher Air Change Rates (ACH): ISO Class 5 may require 250-700 ACH, while ISO Class 8 might only need 20-25 ACH.
Sophisticated Filtration: Multiple stages of pre-filters, HEPA, and ULPA filters add expense.
Precise Environmental Control: Controlling temperature and humidity to tight tolerances requires advanced and energy-intensive systems.
Redundancy: Backup systems to prevent costly downtime add to the initial Cleanroom Engineering Construction Cost per Square Foot" target="_blank">cleanroom engineering construction cost per square foot.
4. Materials and Finishes
The surfaces inside a cleanroom must be non-shedding, easy to clean, and resistant to chemicals.
Walls/Ceiling: Epoxy paint, vinyl, composite panels, and stainless steel all come at different price points.
Flooring: Epoxy and urethane coatings are cost-effective for lower classes. Raised access floors or conductive static-dissipative flooring for electronics manufacturing are premium options.
Windows & Doors: Acrylic view panels and airlocks add functionality and cost.
5. Process Utilities and Requirements
The equipment inside the cleanroom creates additional engineering needs that inflate the per-square-foot cost.
Clean Process Gasses: Piping for nitrogen, argon, oxygen, etc.
Ultra-Pure Water (UPW): Systems for purification and distribution.
Specialized Drainage: For handling chemical waste.
Vibration & ESD Control: Critical for nanotech and electronics.
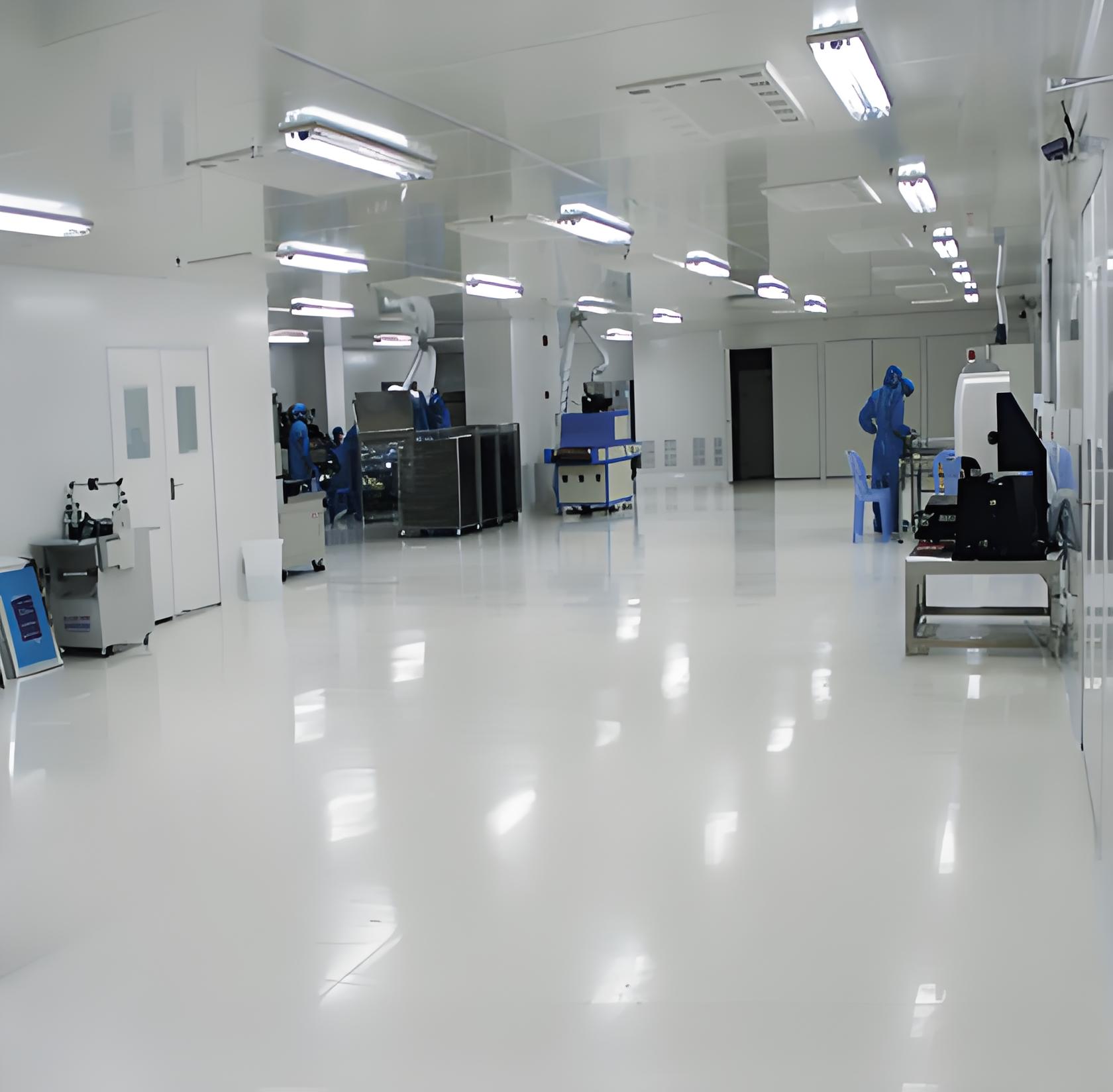
To truly understand the investment, you must look beyond the enclosure. A full project budget includes:
Design & Engineering (10-15%): Architectural, mechanical, electrical, and process engineering plans.
Site Preparation (Varies): Demolition, grading, and foundational work.
Core & Shell Construction (Varies): If building new.
Cleanroom Envelope (30-40%): The walls, ceiling, doors, and windows.
Mechanical Systems (30-50%): HVAC, plumbing, filtration, and controls.
Electrical Systems (5-10%): Power, lighting, backup generators, and monitoring systems.
Process Utilities (10-20%+): UPW, special gasses, etc.
Certification & Validation (5%): Testing to prove the room meets its specified classification.
Q: Why are there such wide price ranges quoted online?
A: Online figures are rough estimates. Without a detailed project scope, a vendor cannot provide an accurate quote. A price of "$200 per square foot" could be for a basic ISO 8 softwall room, while "$1,200 per square foot" could be for an ISO 3 hardwall room with complex utilities.
Q: What are the most common budget overruns?
A: Overruns typically occur due to:
Underestimating HVAC Costs: The complexity of climate control is often the biggest surprise.
Change Orders: Modifying design or specifications after construction has begun.
Site-Specific Challenges: Unexpected issues with the existing building's structure, power, or plumbing.
Unforeseen Utility Requirements: Needing additional process gasses or higher-purity water than initially planned.
Q: How can I reduce the cleanroom cost per square foot without compromising quality?
A: Consider these strategies:
Right-Sizing: Design the cleanroom to be only as large as absolutely necessary. Use a "ballroom" design with lower-classified interstitial spaces around higher-classified process areas.
Modular Construction: For many applications, a high-quality modular cleanroom can be more cost-effective than stick-built.
Energy-Efficient HVAC: Invest in a well-designed system with variable frequency drives (VFDs) and heat recovery to save on long-term operational costs, even if the upfront cost is slightly higher.
Plan for the Future: Design with expansion in mind. It's cheaper to install a slightly larger HVAC unit initially than to replace it entirely later.
Q: Is a DIY cleanroom kit a good idea to save money?
A: For very small, low-classification (ISO 7 or 8) rooms, a pre-fab kit can be viable. However, for any mission-critical application, the engineering of pressure differentials, airflow patterns, and integration with building systems is too complex for a DIY approach. Errors can lead to non-compliance, product contamination, and costly rework, negating any initial savings on the cleanroom price per square foot.
Focusing solely on the lowest cleanroom cost per square foot is a risky strategy. The true value lies in understanding the complete cleanroom engineering construction cost per square foot, which encompasses the entire integrated system designed for reliability, compliance, and performance. The best approach is to partner with an experienced cleanroom integrator early in the process. They can help you define your requirements, navigate the cost variables, and design a facility that meets your technical needs and financial constraints, ensuring your investment protects your product and your process for years to come.