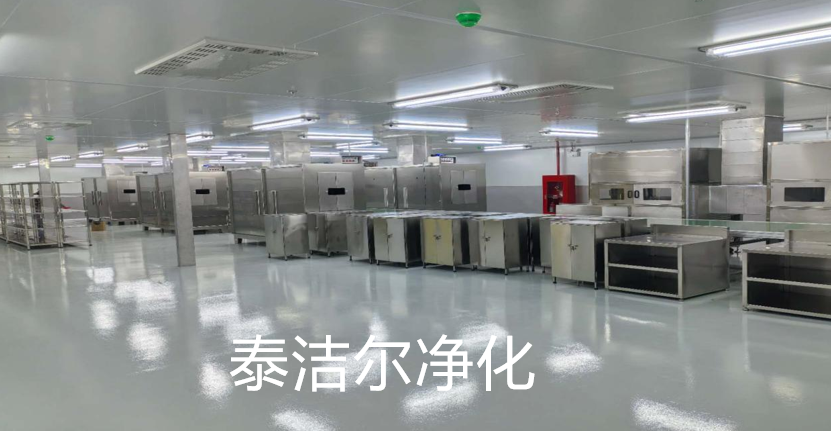
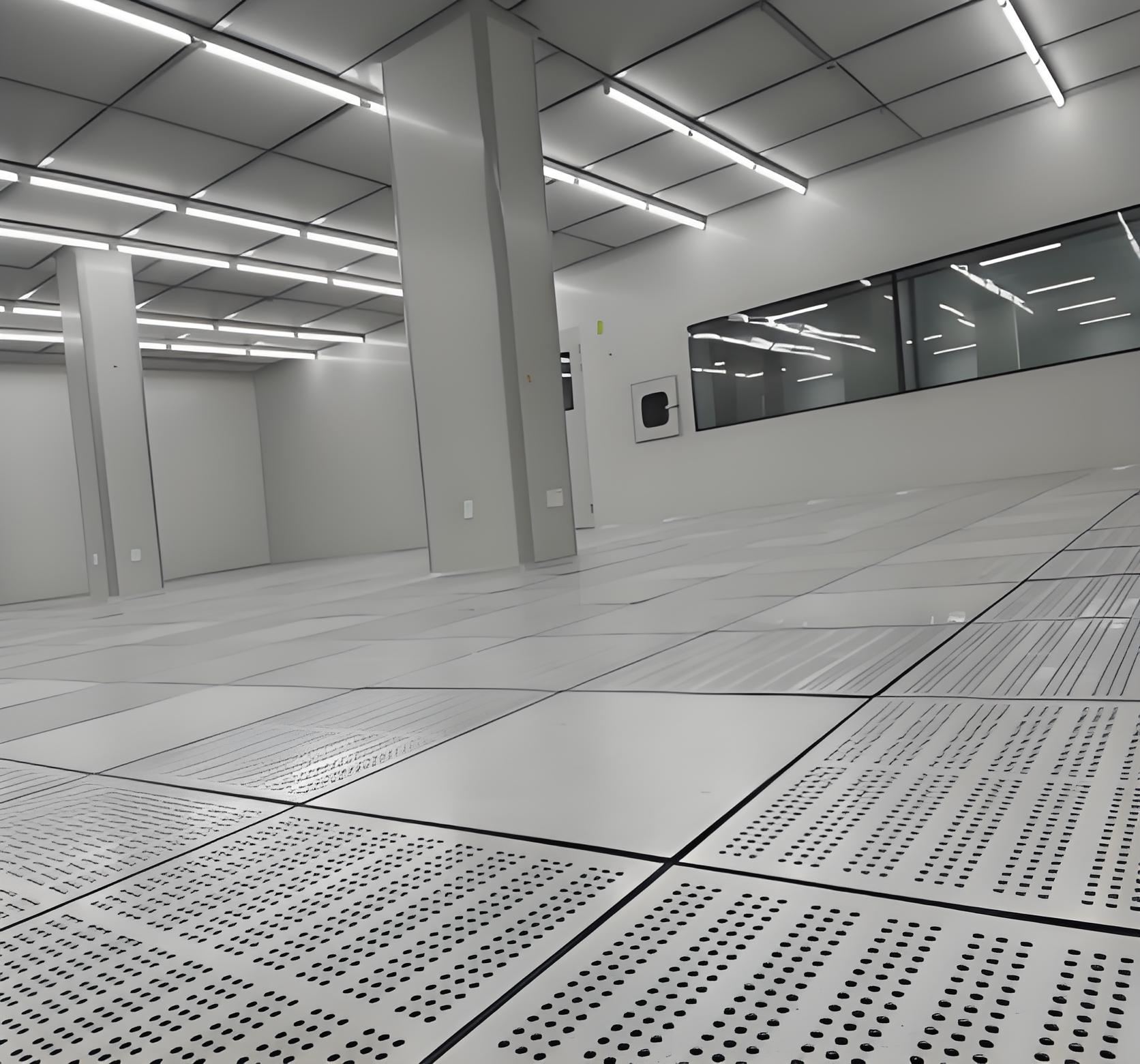
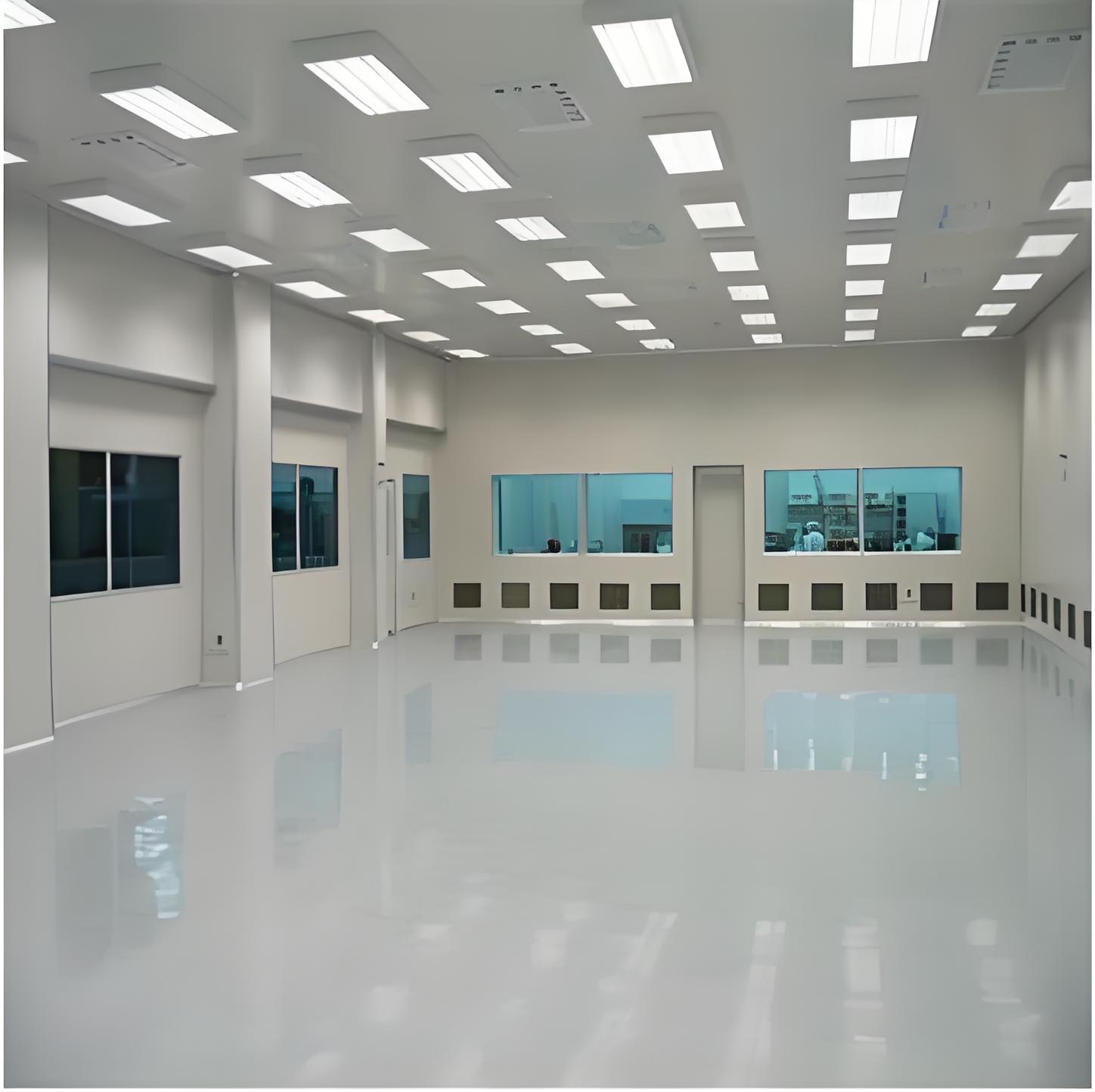
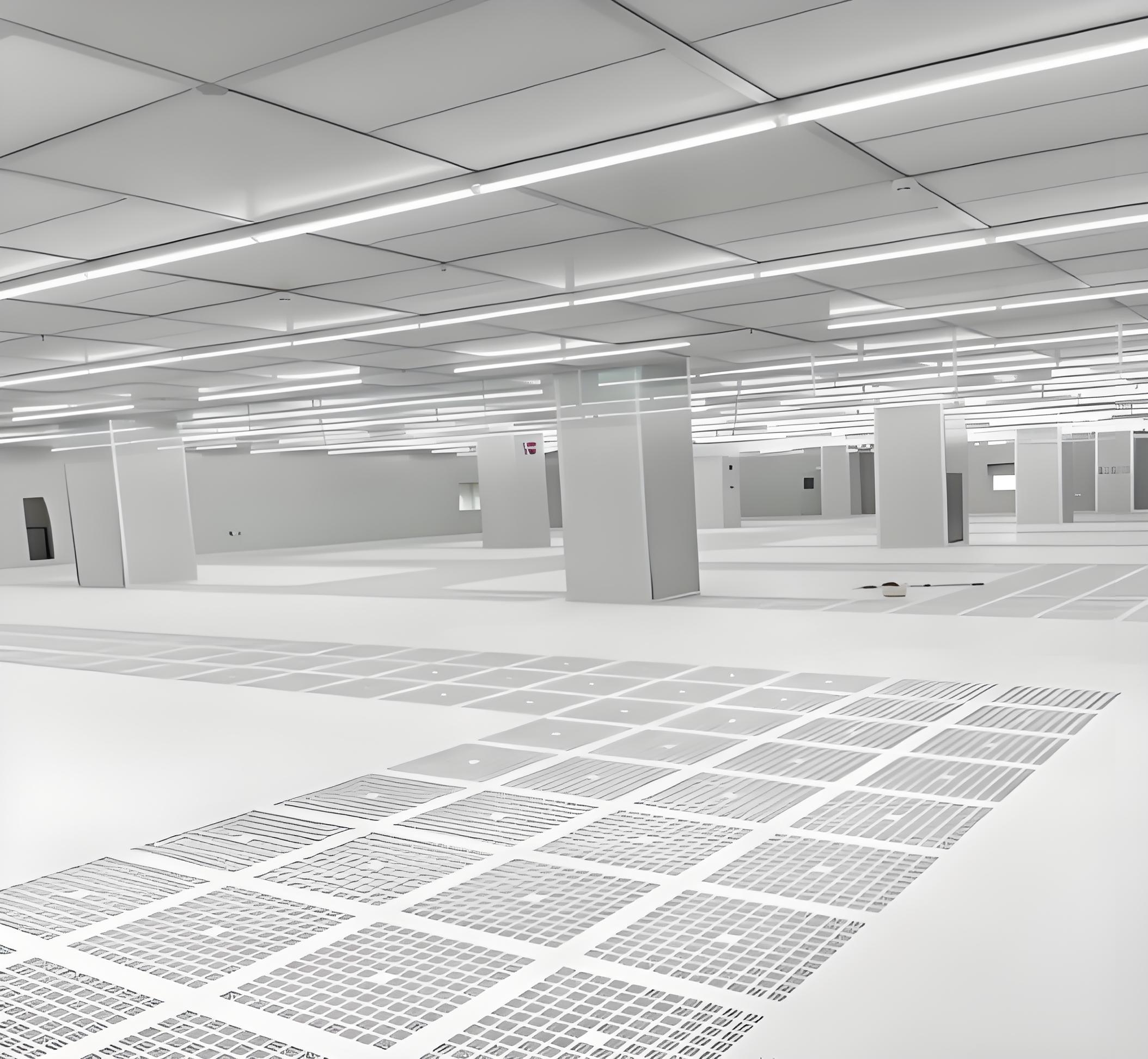
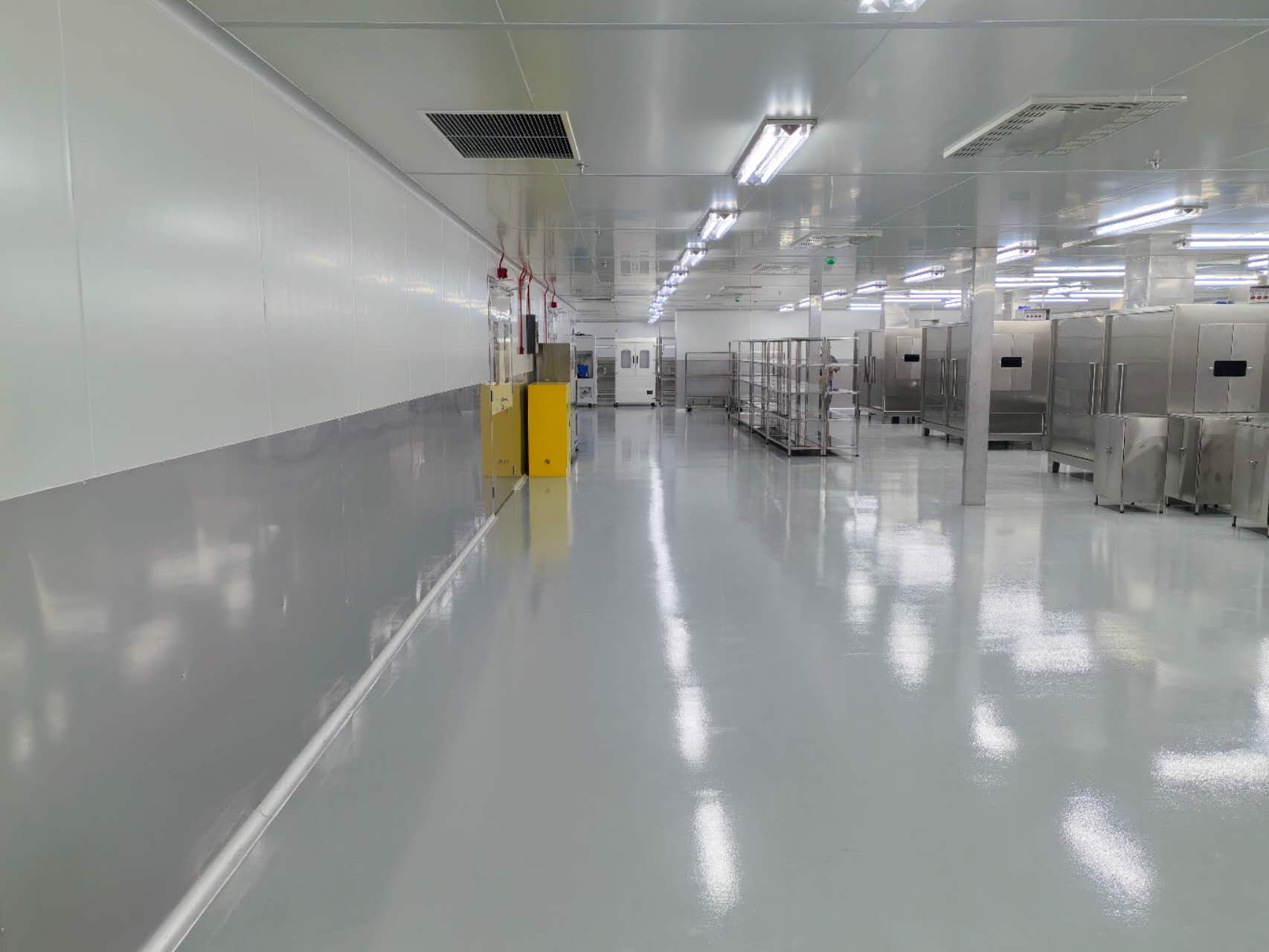
When planning a clean room project, one of the most critical considerations is the clean room construction cost. This comprehensive guide breaks down the essential elements that influence pricing, from square footage expenses to engineering investments, while addressing common challenges project managers face.
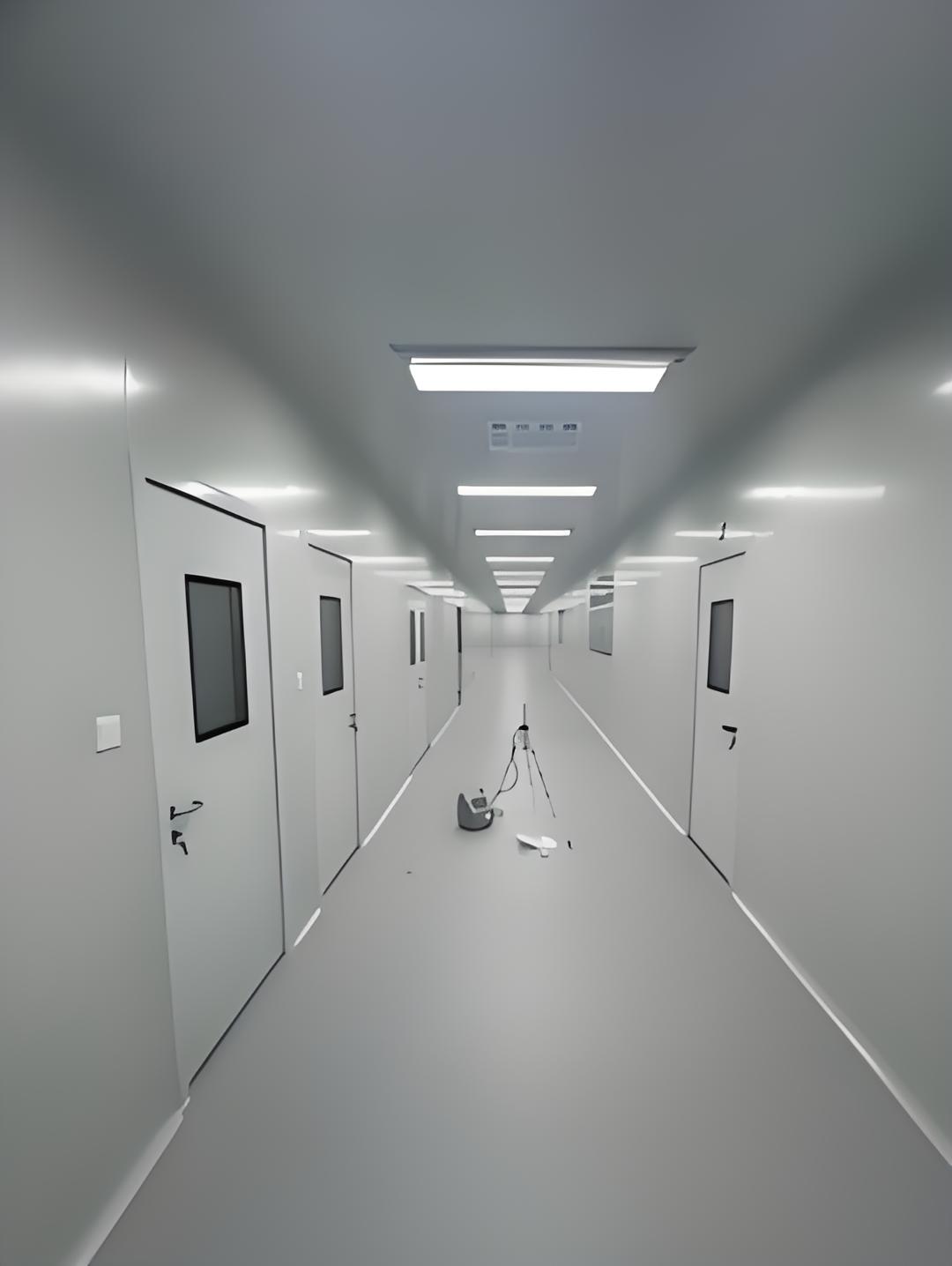
The clean room construction cost per square foot is a primary metric for budgeting. Costs can range significantly based on the cleanroom classification (ISO 1 through ISO 9), with more stringent environments requiring exponentially higher investment. For a basic ISO 8 or ISO 7 cleanroom, costs might start at $150 to $250 per square foot. However, for highly specialized ISO 4 or ISO 5 environments, such as those in semiconductor manufacturing or pharmaceutical compounding, the clean room construction cost per square foot can soar to $1,000 to $2,000 or more.
This wide variance is due to the required air changes per hour (ACH), filtration systems (HEPA or ULPA), and the sophistication of environmental controls for temperature, humidity, and particulate levels. Understanding your project's specific classification needs is the first step in accurately estimating the clean room construction cost.
The total clean room construction costs encompass far more than just materials and labor. A holistic budget must account for:
Design and Engineering Fees: Architectural and engineering services are crucial for ensuring the cleanroom meets regulatory standards (like FDA, EU GMP, or ISO 14644). This can account for 10-20% of the total project cost.
Materials and Equipment: This includes wall and ceiling panels, flooring, HVAC systems with specialized filtration, lighting, and pass-throughs.
HVAC System: Often the single largest cost driver, the HVAC system is responsible for maintaining pressure differentials, temperature, and humidity. It can represent 30-50% of the total clean room construction costs.
Installation and Labor: Skilled labor for the precise installation of cleanroom components is essential and comes at a premium.
Validation and Certification: After construction, the room must be tested and certified to ensure it meets its classification standards, adding another layer of expense.
Contingency: Unforeseen challenges often arise in complex builds, so a contingency of 10-15% is highly recommended.
A clear understanding of these components helps prevent budget overruns and ensures all aspects of the clean room construction cost are accounted for from the outset.
The selection of Cleanroom Panels & Ceiling System is a major factor influencing both the initial investment and long-term performance. These systems form the primary envelope of the clean environment and must be non-shedding, easy to clean, and capable of maintaining airtight integrity.
Panel Types: Costs vary based on the core material (e.g., polystyrene, polyisocyanurate, fiberglass) and the surface finish (e.g., stainless steel, vinyl, aluminum). Antimicrobial coatings add to the cost but can be vital for life sciences applications.
Ceiling Systems: Integrated grid systems that hold HEPA/ULPA filters and lighting fixtures are complex. The cost of the Cleanroom Panels & Ceiling System includes not just the panels themselves, but the structural framework, gaskets, and seals that prevent particulate ingress.
Long-Term Value: While opting for cheaper panels might reduce upfront clean room construction costs, it can lead to higher maintenance, cleaning, and energy expenses over time. Investing in a high-quality, well-sealed system can improve contamination control and reduce operational costs.
The choice in Cleanroom Panels & Ceiling System is a balance between upfront budget and the required level of performance and durability.
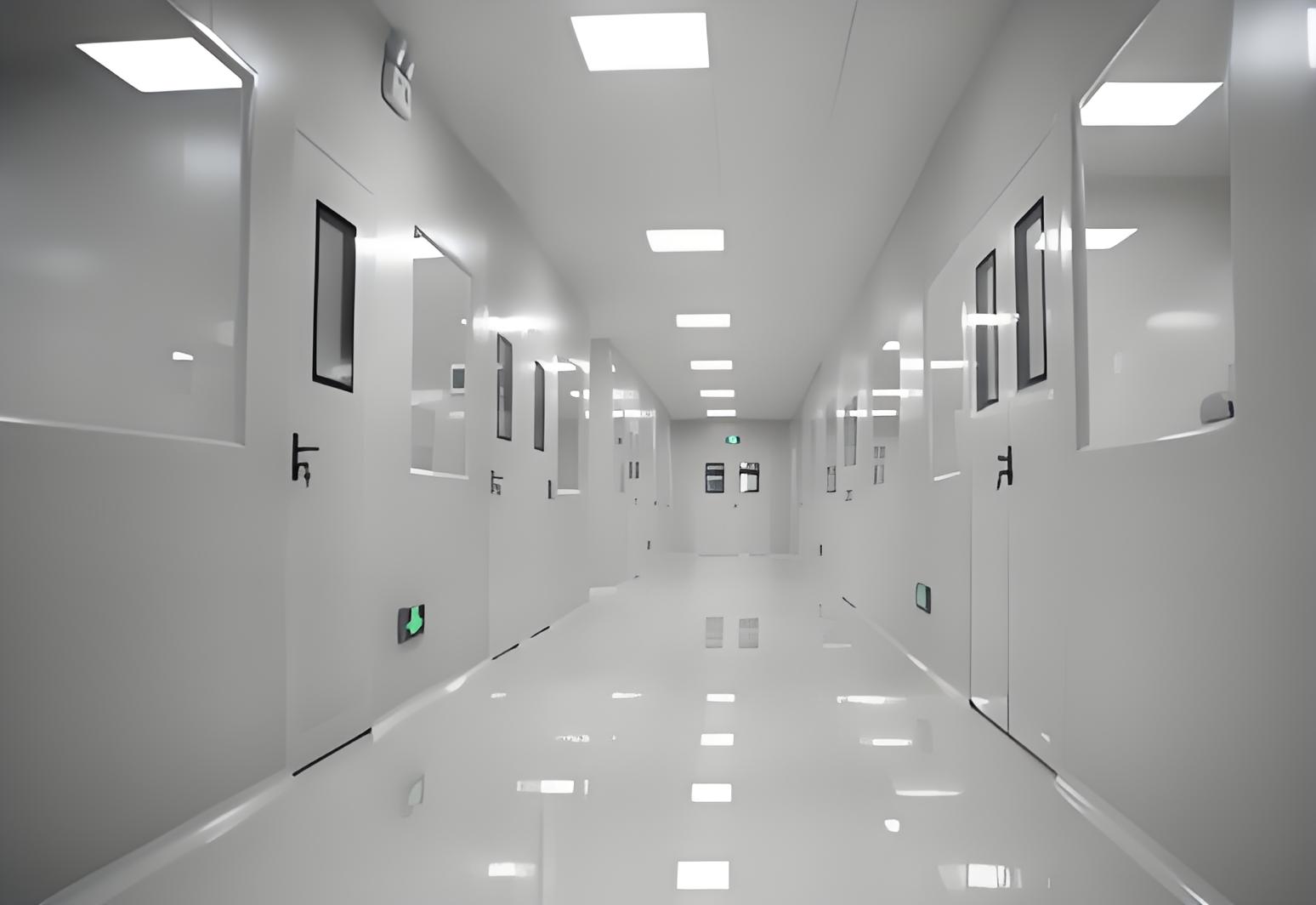
The Cleanroom Engineering Capital Cost refers to the upfront investment in the design and engineering required to make the facility operational. This is distinct from construction costs and covers the intellectual groundwork of the project.
This includes:
Conceptual and Detailed Design: Flow diagrams, equipment layouts, and architectural plans that optimize workflow and minimize contamination risk.
HVAC Engineering: Complex calculations for airflow, pressurization, and filtration to meet classification standards. This is a significant portion of the Cleanroom Engineering Capital Cost.
Structural and Mechanical, Electrical, and Plumbing (MEP) Engineering: Integrating the cleanroom’s specialized needs with the building's existing infrastructure.
Compliance and Documentation: Ensuring designs meet all necessary local building codes and industry-specific regulations.
Skimping on the Cleanroom Engineering Capital Cost is a common but costly mistake. Poor design can lead to operational inefficiencies, failure to meet classifications, and expensive retrofits later.
Navigating a cleanroom build presents several recurring challenges that can impact the clean room construction cost and timeline.
Underestimating the Complexity of HVAC Systems: The HVAC system is the heart of a cleanroom. Underestimating its complexity, size, and energy consumption is a primary cause of budget overruns. Proper engineering is non-negotiable.
Changing Requirements Mid-Project: Scope creep, such as deciding to aim for a stricter ISO classification after design has begun, is incredibly costly. Clearly defining project requirements at the start is crucial for controlling clean room construction costs.
Integrating with Existing Infrastructure: Retrofitting a cleanroom into an existing building often presents unforeseen challenges with floor loading, ceiling height, and utility connections, which can increase the Cleanroom Engineering Capital Cost.
Material Lead Times: Specialized materials, particularly high-quality Cleanroom Panels & Ceiling System components or custom HEPA filter housings, can have long lead times, delaying project schedules.
Validation Failures: Failing initial certification tests due to design flaws or construction errors means costly troubleshooting and modifications. Involving validation experts early in the design process can mitigate this risk.
Understanding the multifaceted nature of clean room construction cost is the key to a successful project. From the granular clean room construction cost per square foot to the broader clean room construction costs, every element must be carefully considered. The choice of Cleanroom Panels & Ceiling System directly impacts both initial outlay and long-term operation, while the Cleanroom Engineering Capital Cost is an investment in the project's fundamental viability. By anticipating common challenges and allocating your budget wisely across all these areas, you can build a facility that meets its technical requirements without unexpected financial surprises.