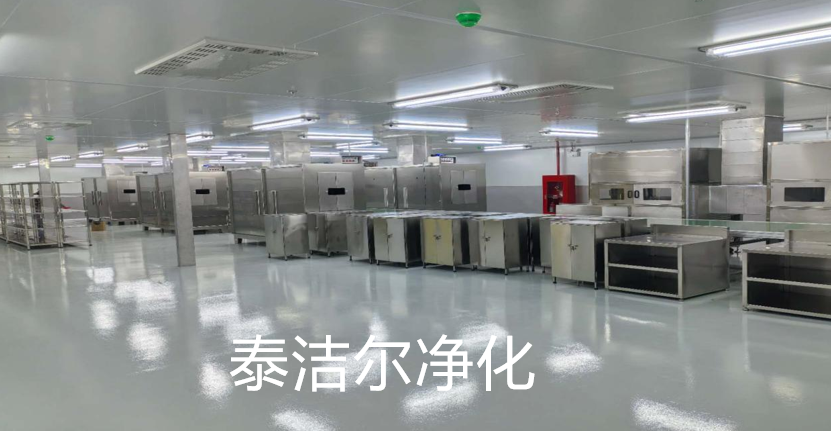
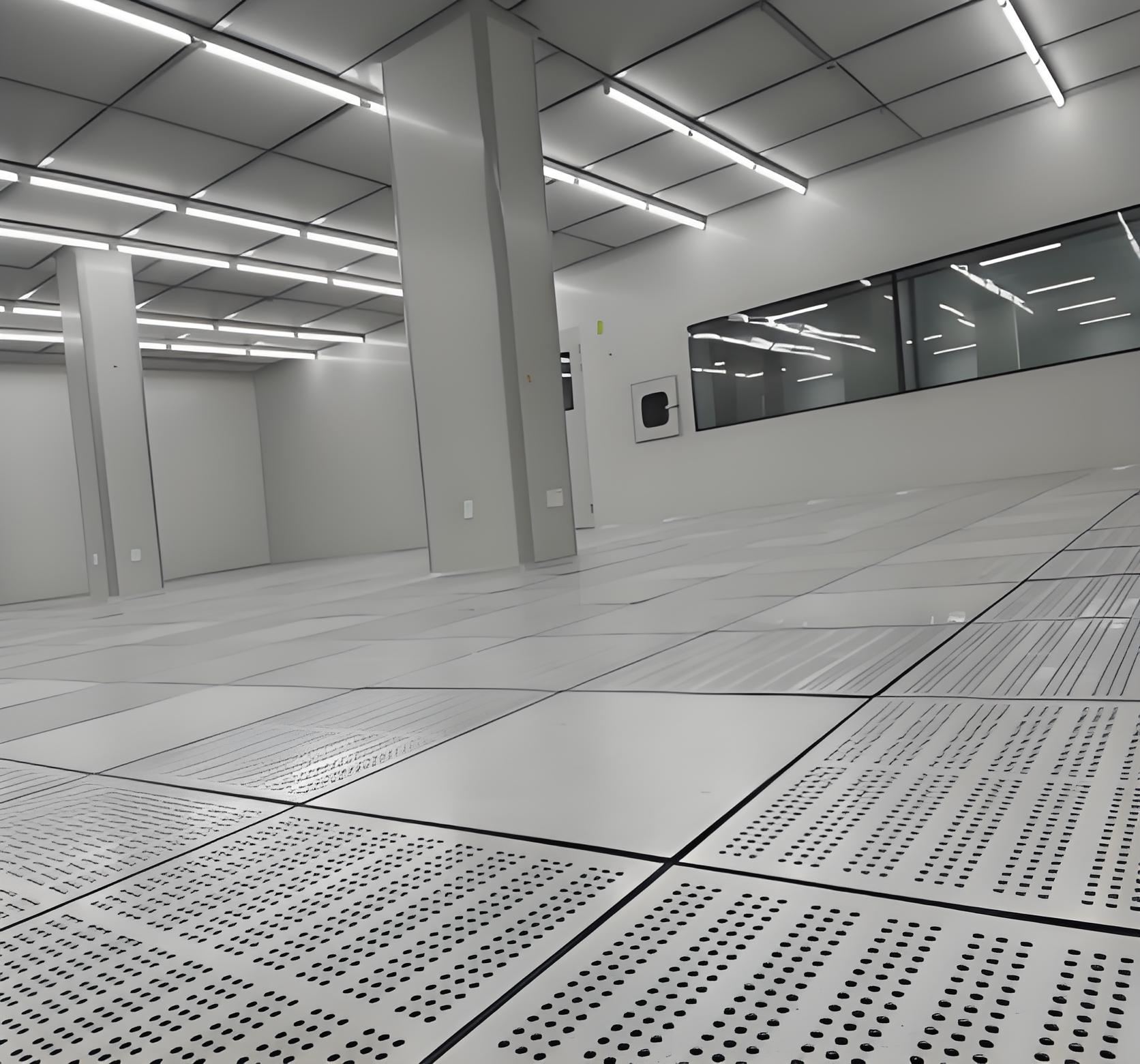
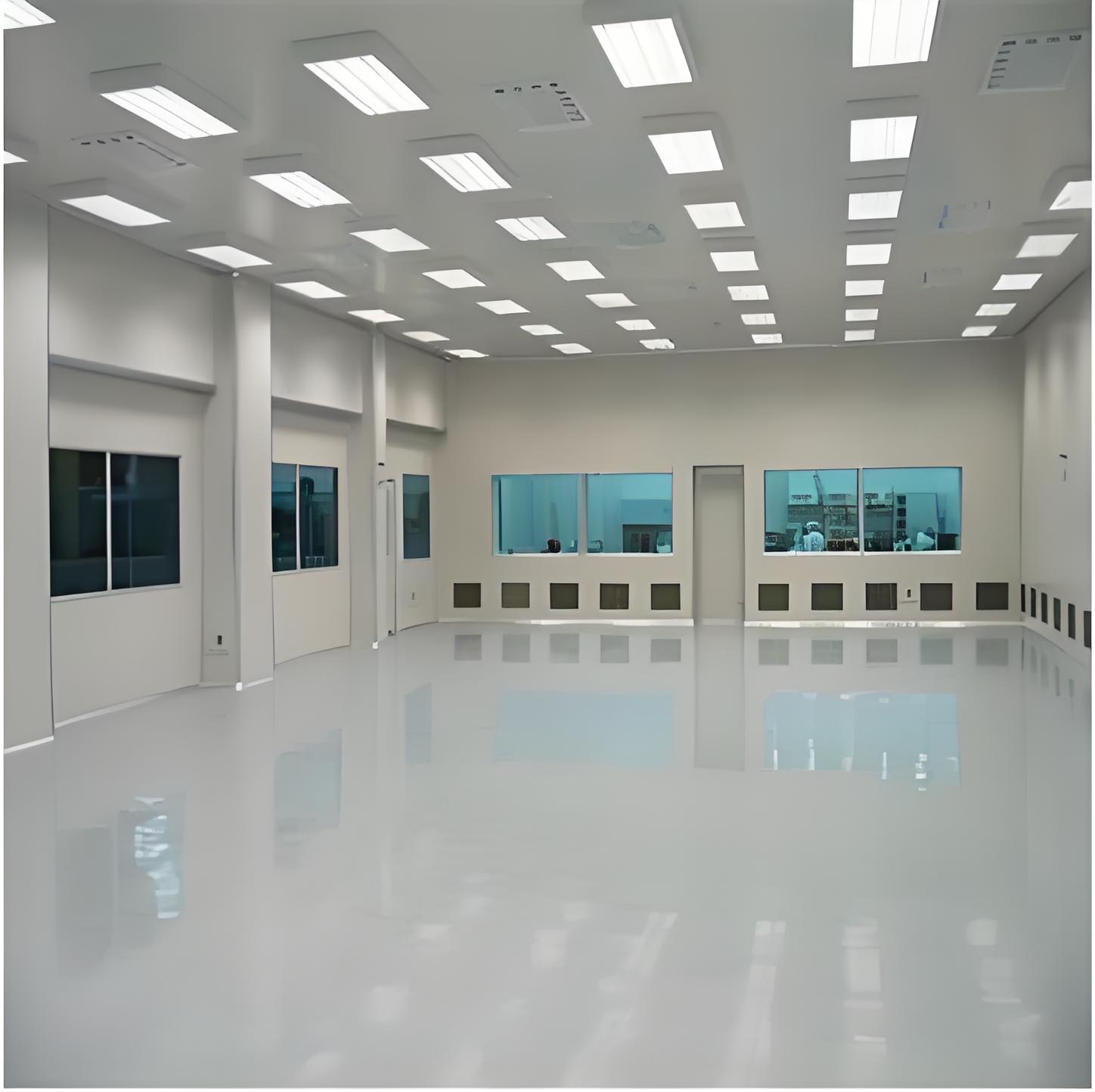
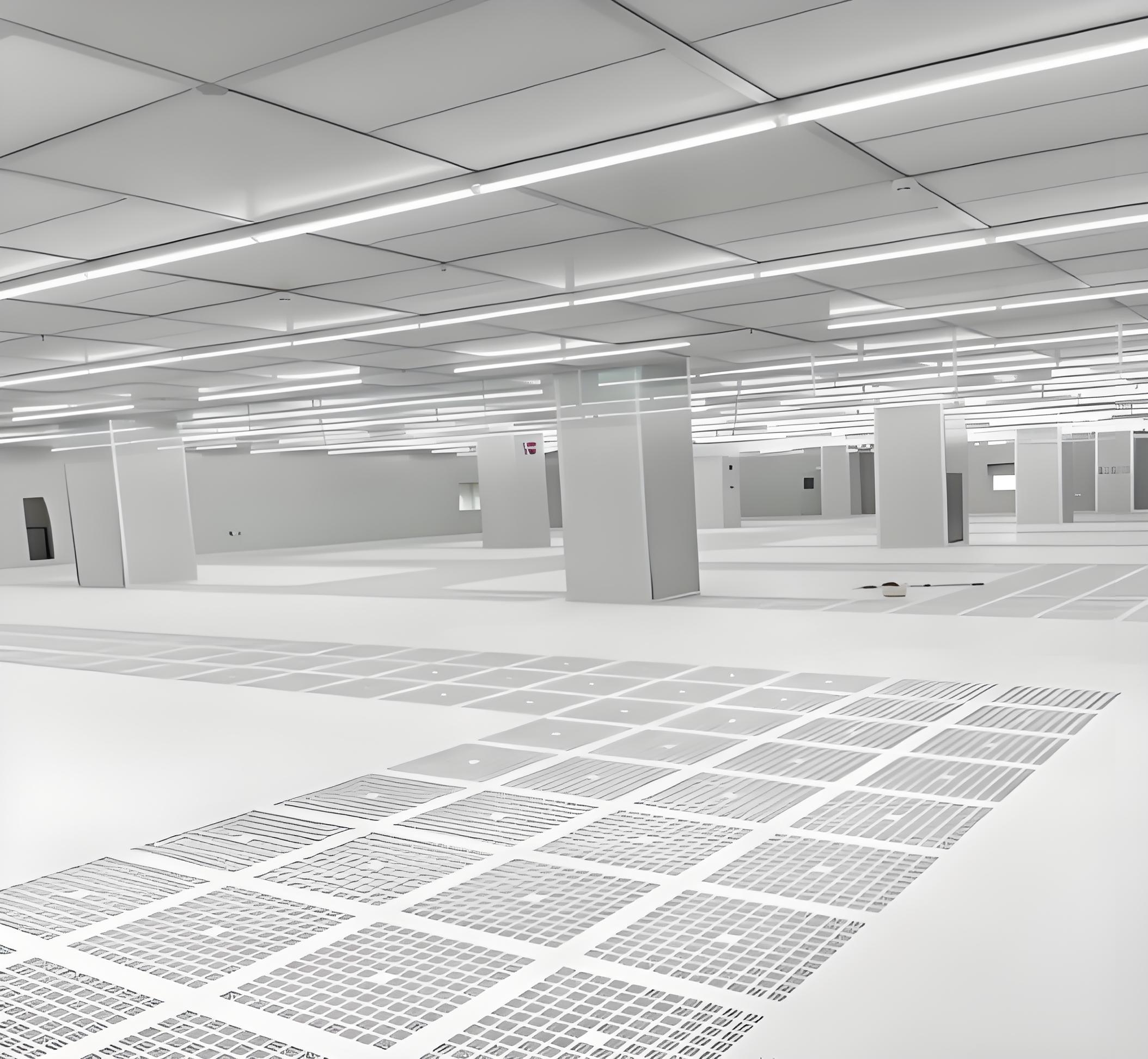
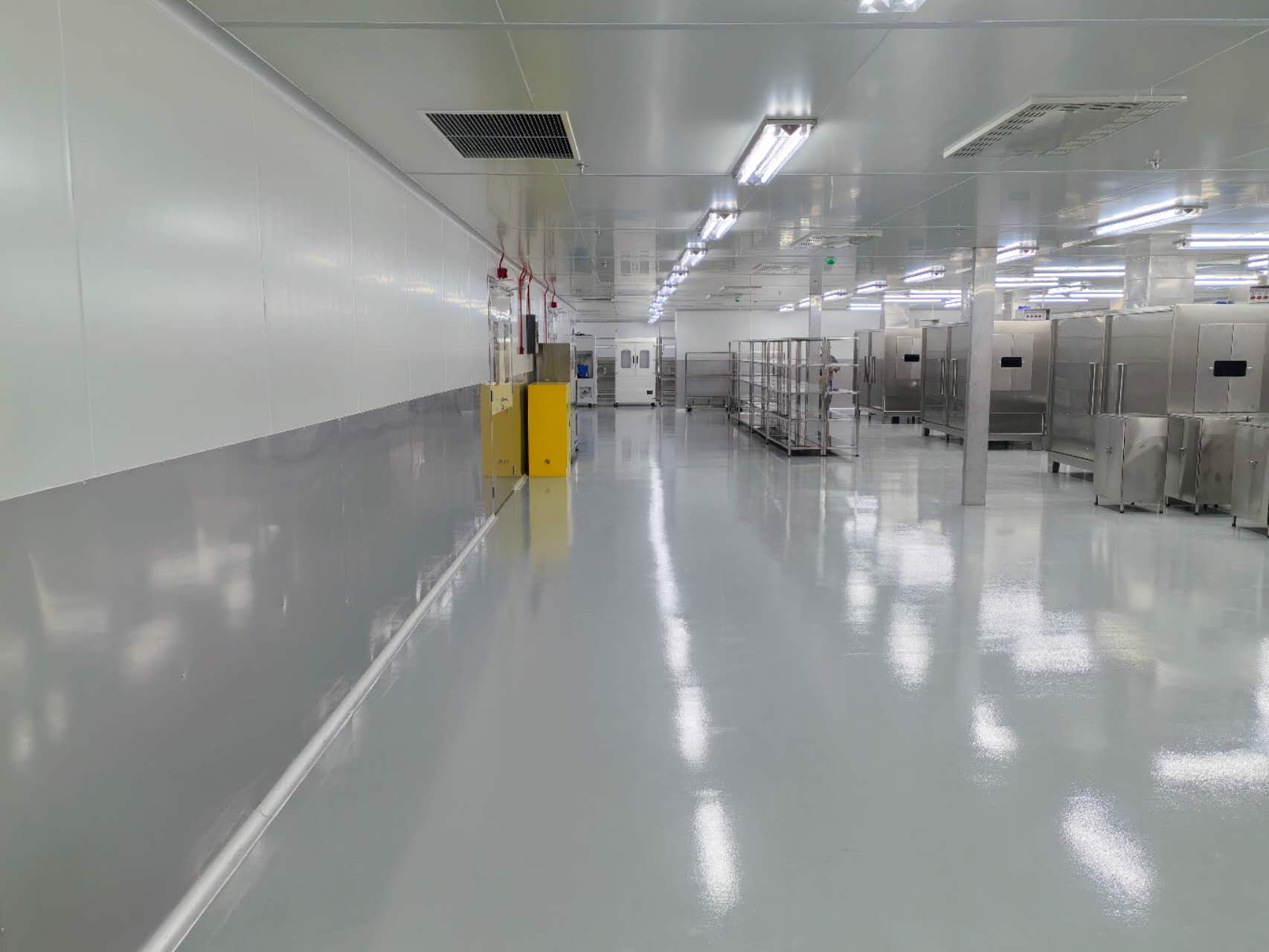
In the world of advanced manufacturing, pharmaceuticals, biotechnology, and microelectronics, the product is only as pure as its environment. At the heart of this controlled environment lies the clean room structure. It's far more than just a sterile room; it is a complex, engineered ecosystem designed to maintain stringent levels of air purity, temperature, humidity, and pressure. A failure in the fundamental structure can render even the most advanced HVAC and filtration systems ineffective, leading to catastrophic product loss, contamination, and compliance failures.
This article delves into the critical engineering and design principles that form the bedrock of any successful cleanroom facility. We will explore the core components of Cleanroom Structural Design, the essential elements of Cleanroom Infrastructure, the engineering rigor behind Cleanroom Structural Engineering, and the integrated approach of Cleanroom Infrastructure Engineering.
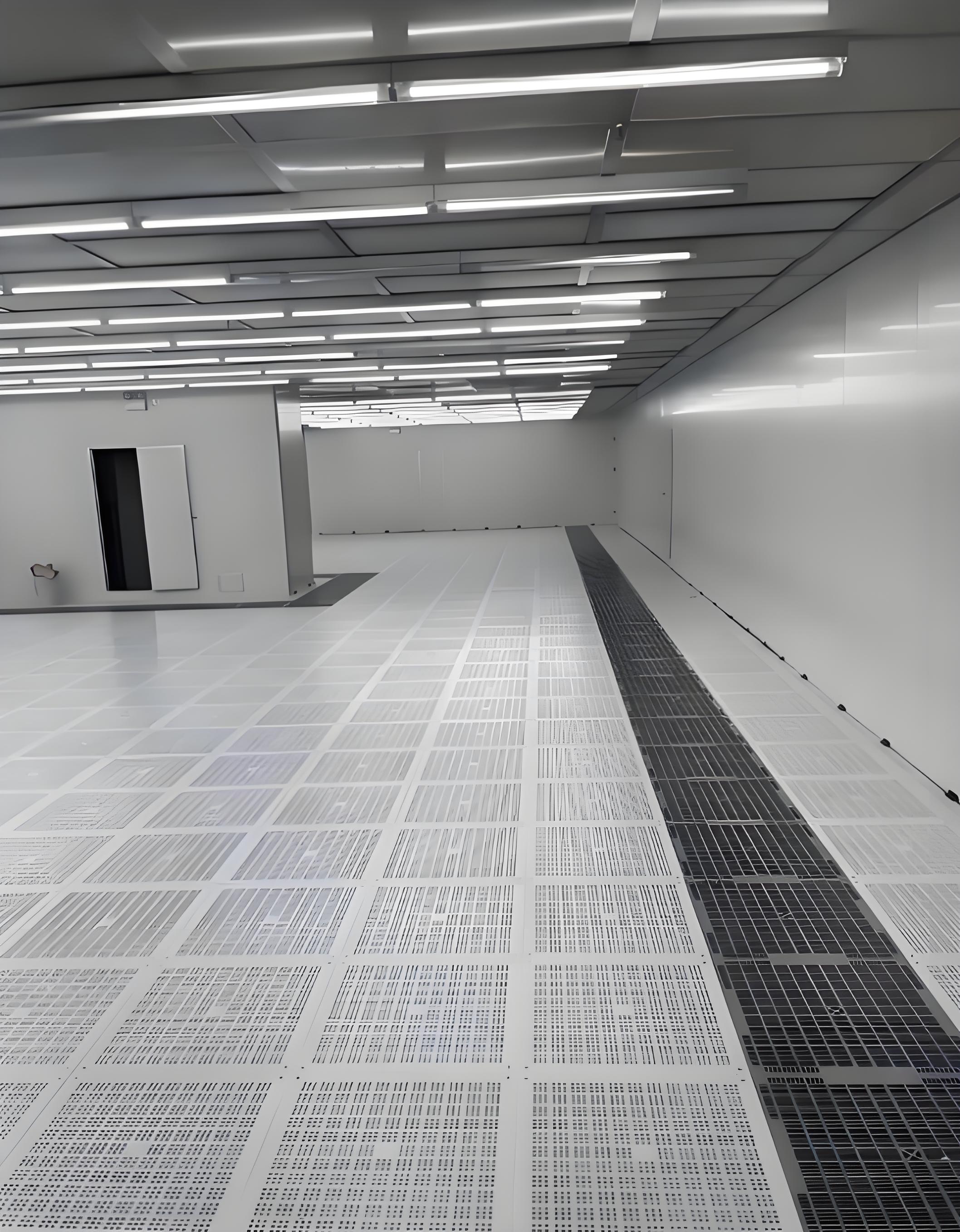
A clean room structure is a partitioned-off area where contaminants such as dust, airborne microbes, and aerosol particles are filtered out and where environmental conditions like temperature, humidity, and pressure are highly regulated. The International Organization for Standardization (ISO) classifies these rooms based on the number and size of particles permitted per volume of air (e.g., ISO Class 1 through ISO Class 9).
The "structure" refers to the entire enclosed envelope: the walls, ceilings, floors, doors, and windows. This envelope must be:
Airtight: To prevent infiltration of unfiltered air from outside or adjacent spaces.
Smooth and Non-Shedding: All surfaces must be constructed of materials that do not generate particulate matter and are easy to clean with harsh chemicals.
Structurally Sound: It must support the weight of heavy equipment, HVAC systems, and often complex utility grids.
Rigid and Vibration-Resistant: For sensitive processes like nanofabrication or high-precision measurement, minimizing vibration is paramount.
Cleanroom Structural Design is the architectural and engineering process that defines the layout, materials, and form of the cleanroom. It is the first and most crucial phase, setting the stage for all subsequent systems. The primary goals are to facilitate airflow, minimize contamination, and ensure operational efficiency.
Key considerations in Cleanroom Structural Design include:
Modularity: Most modern cleanrooms use modular panels (often with a foamed-in-place polyurethane core and stainless steel or aluminum faces) for flexibility, scalability, and ease of maintenance. These panels form the walls and ceilings.
Layout and Flow: The design must enforce a logical, unidirectional flow of personnel, materials, and waste to prevent cross-contamination. This often involves separate gowning rooms, airlocks, and pass-through chambers.
Material Selection: Walls are typically metal (galvanized steel, aluminum, stainless steel) or composite panels. Floors are often conductive or static-dissipative vinyl, epoxy resin, or raised tiles. Ceilings are grid-based to hold HEPA or ULPA filters.
Integration Points: The design must meticulously plan for the integration of millions of dollars worth of support systems without compromising the integrity of the envelope.
If the structure is the skeleton, the Cleanroom Infrastructure is the nervous and circulatory systems. It encompasses all the utilities and support systems that make the cleanroom functional. This infrastructure is what actively creates and maintains the clean environment.
Critical components of Cleanroom Infrastructure include:
HVAC System: The heart of the cleanroom. It provides filtration (HEPA/ULPA), temperature control, humidity control, and pressurization. It is massively oversized compared to a standard building's HVAC.
Utilities: Process gases (Nitrogen, Argon, Oxygen), clean dry air (CDA), ultra-pure water (UPW), and drainage systems. These are distributed through dedicated, non-shedding piping.
Electrical Systems: Redundant power sources, uninterrupted power supply (UPS) systems, and specialized lighting (sealed, cleanroom-rated fixtures) are essential.
Monitoring and Control Systems: A Building Management System (BMS) or Environmental Monitoring System (EMS) continuously tracks particle counts, pressure differentials, temperature, and humidity, ensuring they remain within specified limits.
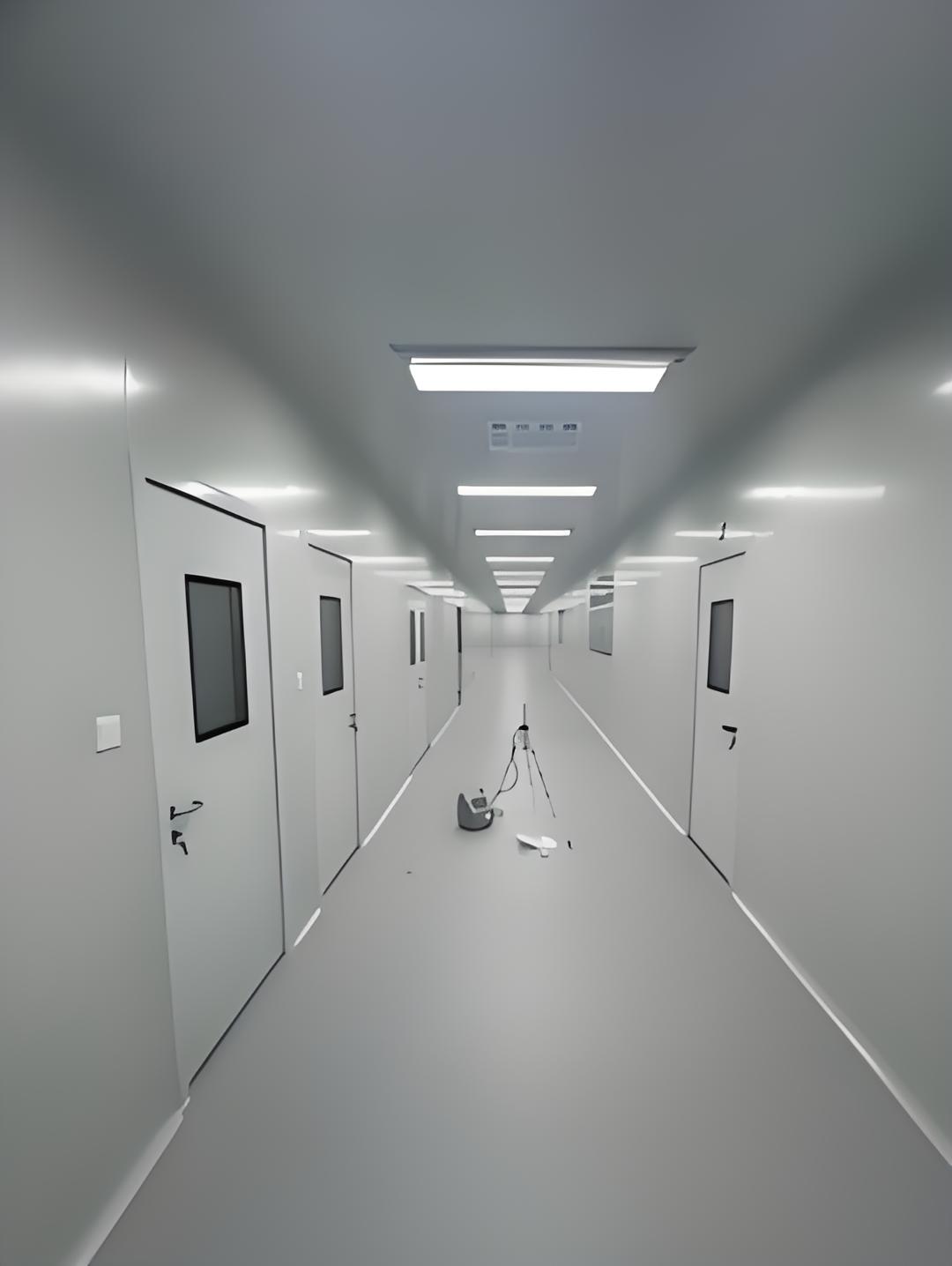
Cleanroom Structural Engineering focuses specifically on the load-bearing capabilities and physical integrity of the cleanroom structure. This discipline ensures that the facility can handle both static and dynamic loads safely.
The work of a Cleanroom Structural Engineer involves:
Load Analysis: Calculating the dead loads (weight of the structure itself), live loads (personnel, mobile equipment), and dynamic loads (vibration from machinery or external sources).
Vibration Control: Designing isolation systems (isolated slabs, damping materials) to protect sensitive processes from both internal and external vibrations (e.g., from nearby roads or earthquakes).
Seismic Considerations: In relevant geographic areas, the structure must be designed to withstand seismic events without collapsing or breaching its airtight seal.
Support for Heavy Equipment: Designing reinforced slabs, steel support structures, and vibration-isolated mounts for massive tools like lithography scanners or bioreactors.
Cleanroom Infrastructure Engineering is the holistic discipline that merges the principles of structural, mechanical, electrical, and chemical engineering. It is the practice of designing all the infrastructural systems to work in perfect harmony with each other and within the structural envelope.
An Cleanroom Infrastructure Engineering team is responsible for:
Integrated System Design: Ensuring the massive HVAC ductwork, extensive utility pipes, and large electrical conduits are routed without conflicting with each other or compromising the structure.
Energy Efficiency: Designing systems to minimize the enormous energy consumption typical of cleanrooms, often through heat recovery wheels, variable frequency drives (VFDs) on motors, and optimized airflow patterns.
Constructability and Maintenance: Designing systems that can be installed, accessed, and maintained without contaminating the cleanroom environment. This includes specifying the right seals, gaskets, and materials for all penetrations through the cleanroom envelope.
Even with meticulous planning, challenges arise. Understanding these common pitfalls is key to avoiding them.
Inadequate Structural Planning for Utilities and HVAC: One of the most frequent errors is failing to account for the sheer size and weight of air handlers, ductwork, and utility lines. This leads to last-minute, costly modifications to the structure, which can weaken it or create contamination traps.
Poor Sealing and Penetration Management: Every hole drilled for a pipe, wire, or conduit is a potential breach. Using standard sealants or improper sealing techniques can lead to air leakage, pressure loss, and contamination ingress. All penetrations must be meticulously planned and sealed with cleanroom-approved, non-porous materials.
Vibration and Noise Transmission: Underestimating the impact of vibration from internal equipment (pumps, chillers) or external sources can ruin a process tool's capability. Retrofitting vibration mitigation is exponentially more expensive and difficult than designing it in from the beginning.
Material Incompatibility and Shedding: Using materials inside the cleanroom that are not designed for the environment is a critical mistake. For example, certain paints, sealants, or construction materials can off-gas volatile organic compounds (VOCs) or shed particles, leading to persistent contamination issues and costly downtime for remediation.
Ignoring Future Expansion or Flexibility: A cleanroom is a long-term asset. A rigid design that does not allow for future expansion, reconfiguration, or technology upgrades can severely limit the facility's lifespan and operational value. Modular design principles should be embraced to build-in flexibility.
A high-performance clean room structure is not a simple construction project. It is the result of a deeply integrated process where Cleanroom Structural Design, Cleanroom Infrastructure, Cleanroom Structural Engineering, and Cleanroom Infrastructure Engineering converge. Neglecting any one of these pillars can lead to operational failures, exorbitant operating costs, and failure to meet regulatory standards.
Investing in thorough planning, engaging experienced engineers and designers early, and understanding the common pitfalls are the best strategies for building a cleanroom that protects your product, your process, and your bottom line for years to come. The integrity of everything built within the room depends entirely on the integrity of the room itself.