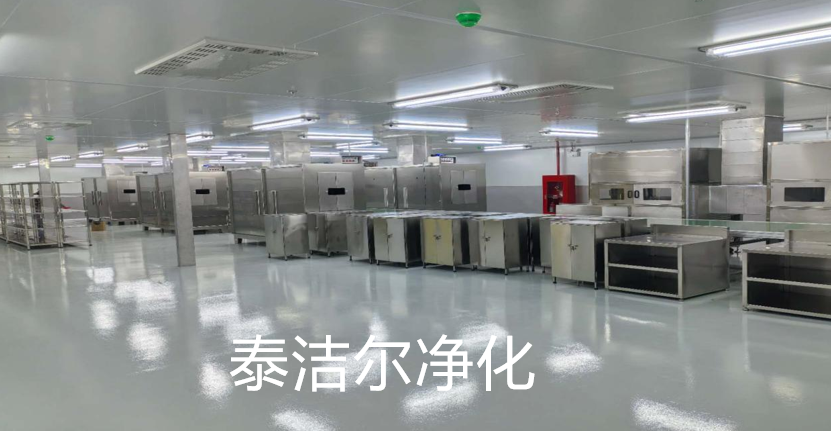
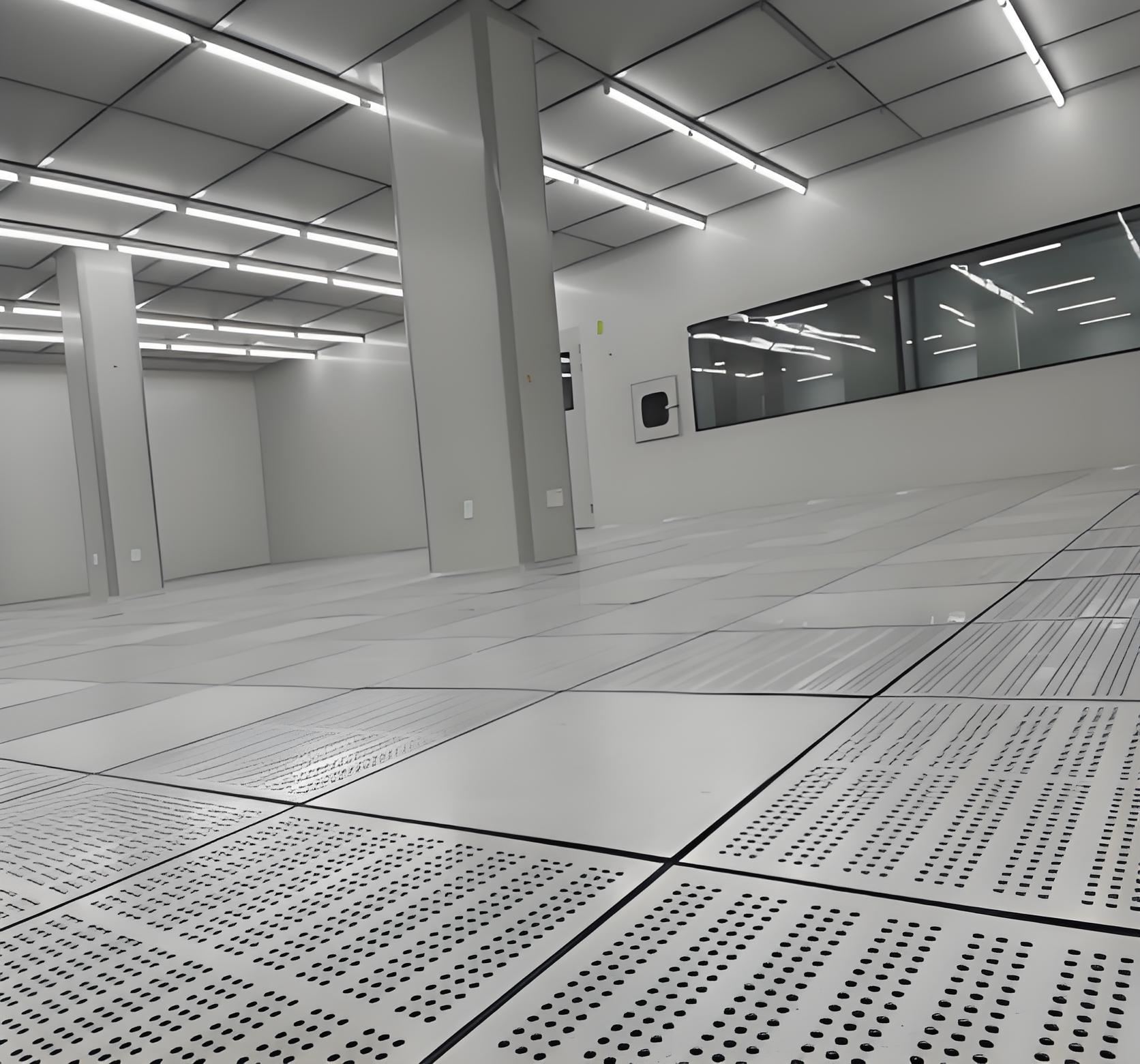
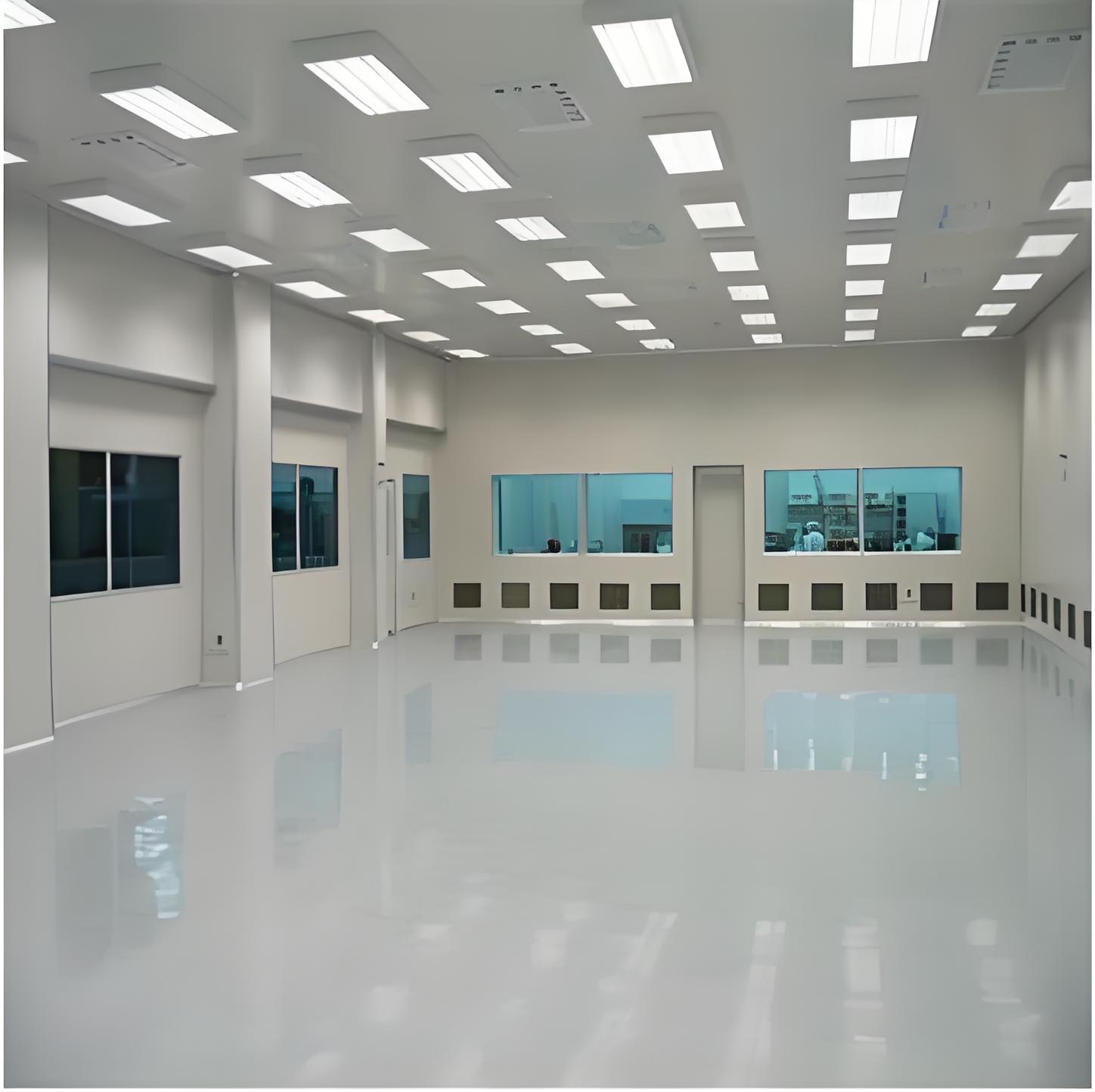
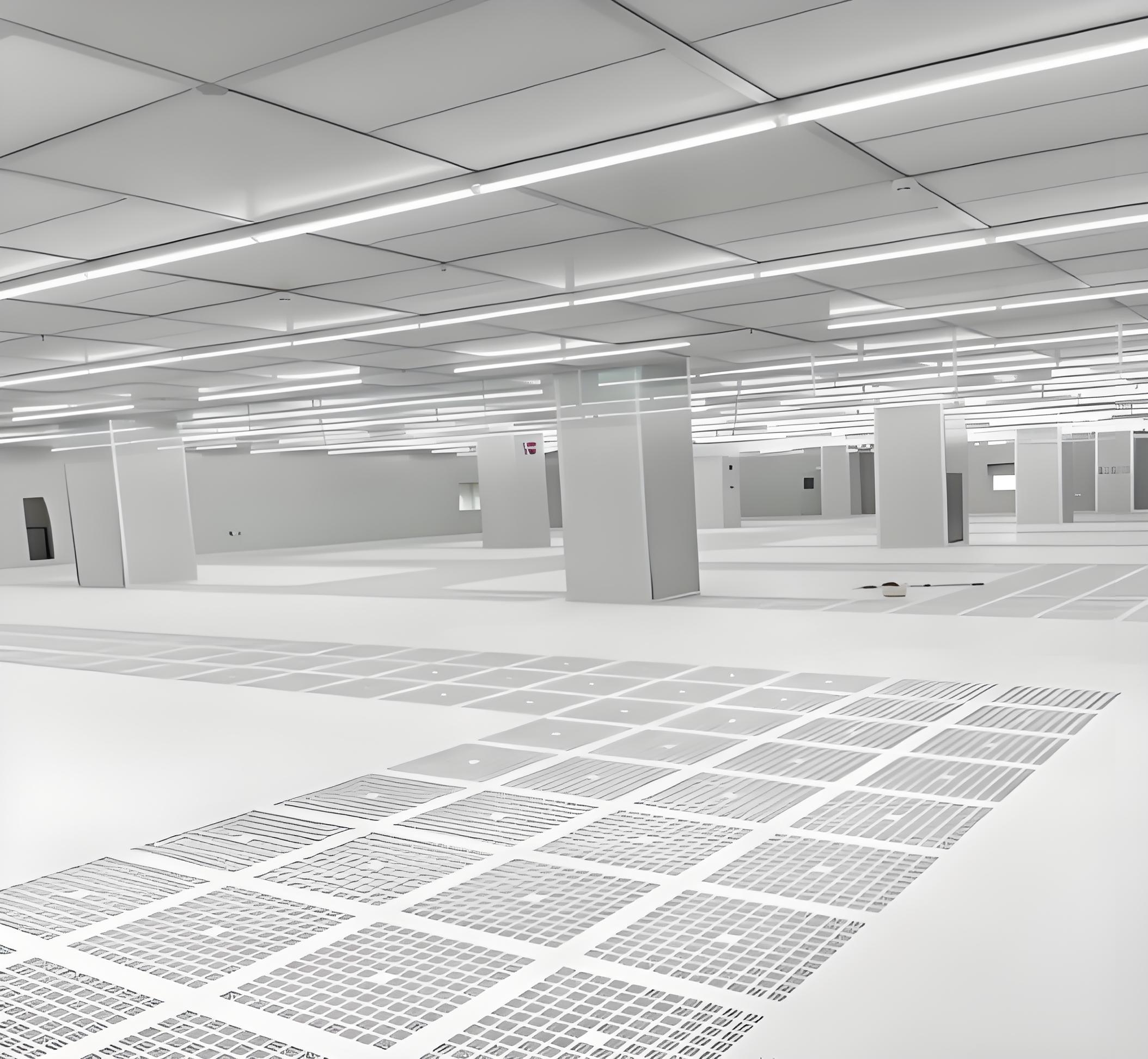
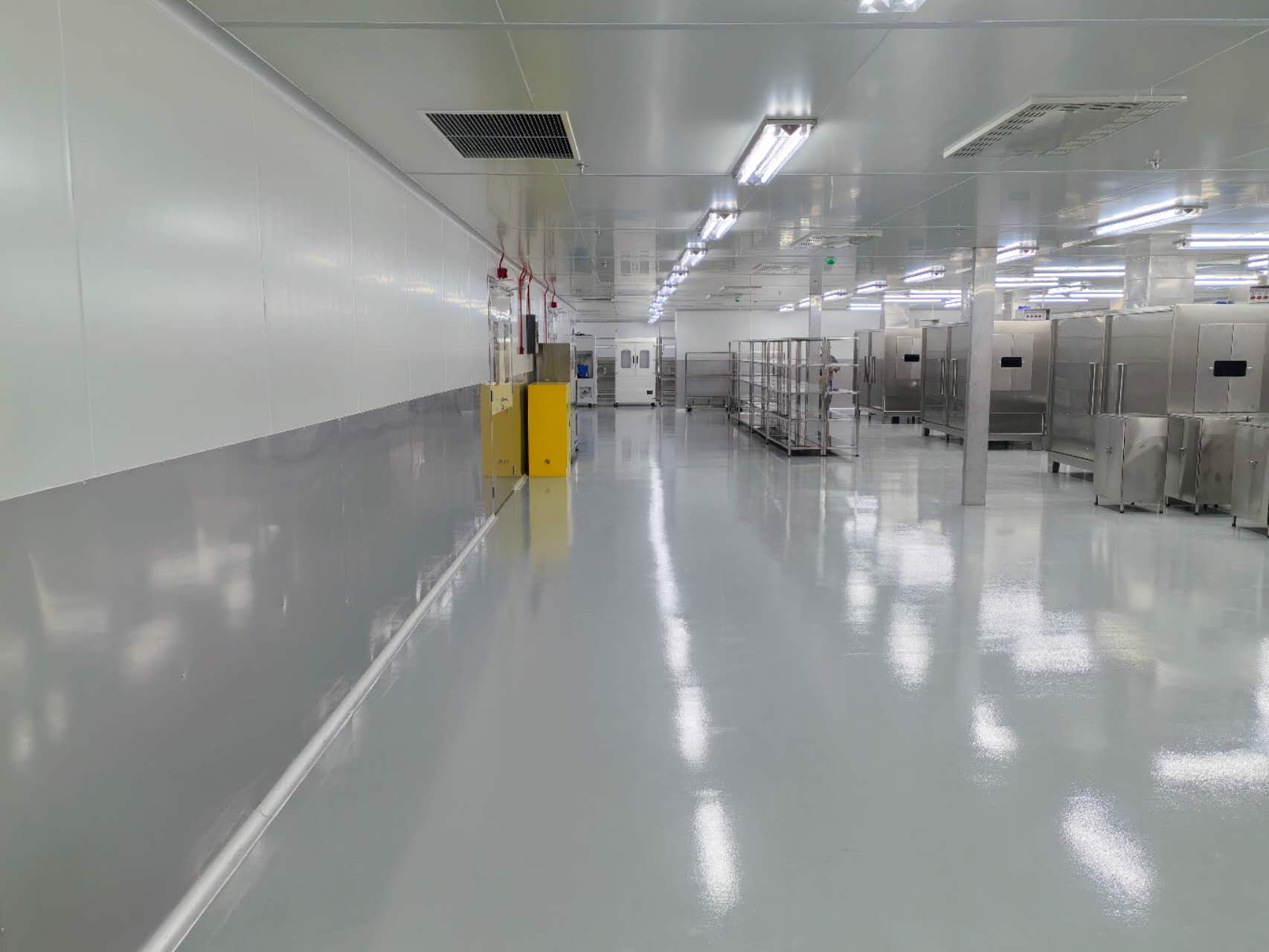
Cleanrooms are specialized environments that require meticulous planning, design, and execution. Whether for pharmaceutical manufacturing, semiconductor production, biotechnology, or aerospace, the goal is always the same: to control contamination to acceptable levels. Achieving this requires a deep understanding of established principles and best practices. This article delves into the core cleanroom design guidelines, exploring how foundational documents like the Cleanroom Design Manual, the Cleanroom Engineering Design Guide, the Cleanroom Facility Design Manual, and the cleanroom commissioning and validation guide interconnect to form a blueprint for success. We will also examine common pitfalls that can derail even the most well-intentioned projects.
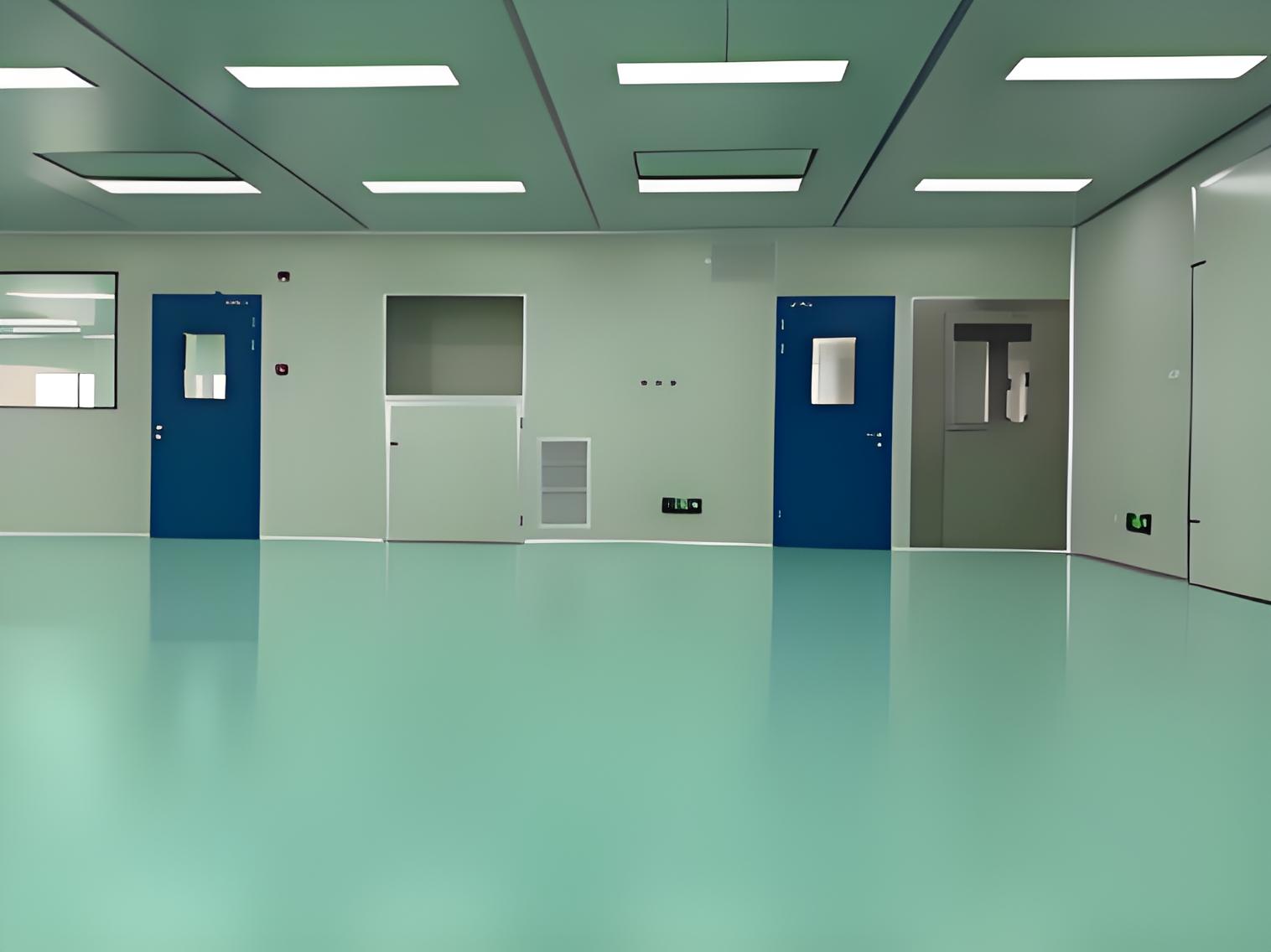
Before diving into specific manuals, it's crucial to grasp the universal principles that underpin all cleanroom design guidelines. These are not arbitrary rules but are derived from the laws of physics and contamination control science.
The primary objective is to prevent, remove, and dilute contaminants (particules, microbes, chemical vapors, etc.). This is achieved through a multi-layered approach:
Airflow Control: Unidirectional (laminar) or non-unidirectional (turbulent) airflow is used to sweep particles away from critical zones and toward returns or exhausts.
Filtration: High-Efficiency Particulate Air (HEPA) or Ultra-Low Penetration Air (ULPA) filters are employed to remove particles from the supplied air.
Pressurization: Maintaining a higher pressure inside the cleanroom than in adjacent spaces prevents unfiltered air from infiltrating. Cascade pressure gradients are established in multi-room suites.
Material Selection: All surfaces (walls, floors, ceilings, furniture) must be smooth, non-shedding, cleanable, and resistant to the chemicals used in the processes.
Human Factor: Personnel are the largest source of contamination. Gowning procedures, airlocks, and training are integral parts of the design.
These principles are the common thread woven through every professional reference document, including the Cleanroom Engineering Design Guide and the Cleanroom Facility Design Manual.
A Cleanroom Design Manual typically serves as the comprehensive starting point for any project. It is the overarching document that outlines the philosophical and strategic approach to the entire design process. Think of it as the project's constitution.
This manual emphasizes a holistic view, ensuring that design choices are aligned with the end user's specific needs. It answers fundamental questions:
Classification Requirement: What ISO class (e.g., ISO 14644-1) is required for the manufacturing or research process?
Process Flow: How do materials, personnel, and waste move through the space to minimize cross-contamination and optimize efficiency?
Environmental Conditions: What are the requirements for temperature, relative humidity, and noise levels?
Regulatory Compliance: Which standards (e.g., FDA, EU GMP, PIC/S) must the facility adhere to?
By establishing these parameters early, the Cleanroom Design Manual provides a clear framework. It ensures that subsequent, more detailed guides like the Cleanroom Engineering Design Guide have a defined scope and purpose, preventing costly redesigns mid-project.
While the overarching manual sets the strategy, the Cleanroom Engineering Design Guide is the tactical playbook for the engineering team. This document delves into the nitty-gritty details of the systems that make a cleanroom function.
Its focus is on the integration and specification of mechanical systems:
HVAC System Design: This is the heart of the cleanroom. The guide details airflow volumes, velocities, exchange rates, filter types and locations, and the calculation of pressure differentials. It specifies the design of air handlers, ducting, and terminal devices (e.g., HEPA filter fan units).
Utilities and Services: It outlines the requirements for clean gases, deionized water, process cooling water, and vacuum systems, ensuring their delivery points do not compromise the room's integrity.
Control Systems: The Building Management System (BMS) or Building Automation System (BAS) is critical for monitoring and controlling temperature, humidity, pressure, and airflow 24/7. The guide specifies the necessary sensors, alarms, and data logging capabilities.
Lighting and Fixtures: Requirements for sealed, cleanable fixtures with appropriate lux levels are defined to support the work being done without adding a contamination risk.
The Cleanroom Engineering Design Guide transforms the high-level goals from the Design Manual into actionable engineering specifications, ensuring all systems work in harmony.
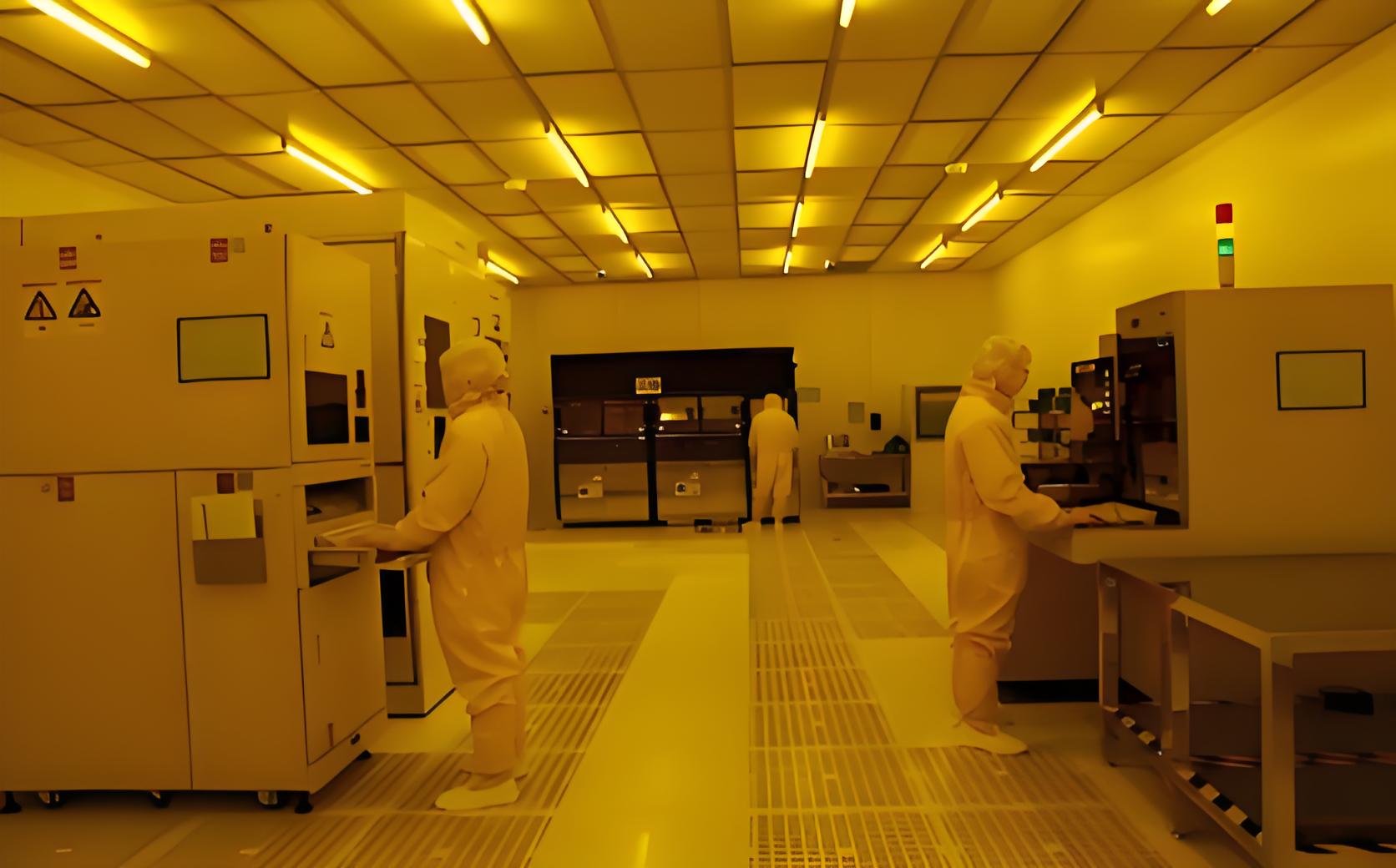
The Cleanroom Facility Design Manual shifts the focus from the internal systems to the physical structure that houses them. It addresses the architectural and construction elements that create the cleanroom envelope.
This guide is essential for contractors and architects, covering:
Wall, Ceiling, and Floor Systems: It specifies materials (e.g., smooth, monolithic panels, coved corners), installation methods, and sealing techniques to create an airtight envelope. The choice between hardwall and softwall configurations is also detailed here.
Airlocks and Pass-Throughs: The design, sizing, and interlocking of personnel and material airlocks are critical for maintaining pressure cascades. This manual provides standard designs for these transitional spaces.
Windows and Doors: Requirements for sealed glazing and special cleanroom doors (often interlocked with the air management system) are outlined.
Finishes: Specifications for epoxy paints, vinyl coatings, or resin floors that are durable, easy to clean, and non-shedding are a key part of this document.
The Cleanroom Facility Design Manual ensures that the building itself becomes a barrier against external contamination, providing a stable and sealed environment for the sophisticated engineering systems to operate within.
Design and construction are only half the battle. A facility must be proven to operate as intended. This is where a robust cleanroom commissioning and validation guide becomes indispensable. This process is the objective evidence that the cleanroom design guidelines were successfully implemented.
Commissioning (Cx) and Validation (Vx) are closely related but distinct processes:
Commissioning: This is a quality-focused process for verifying and documenting that all facility systems are planned, designed, installed, tested, operated, and maintained to meet the Owner's Project Requirements (OPR). Key tests include:
Airflow Velocity and Uniformity Tests
HEPA Filter Integrity Tests (DOP/PAO Testing)
Room Pressurization Tests
Airflow Visualization (Smoke) Tests
Temperature and Humidity Stability Tests
Validation: This term is more common in heavily regulated industries like pharmaceuticals. It builds upon commissioning to provide documented evidence that the facility does what it is intended to do consistently. Validation often includes:
Installation Qualification (IQ): Verifying installation per design specifications.
Operational Qualification (OQ): Testing systems under operational ranges to prove performance.
Performance Qualification (PQ): Demonstrating the cleanroom can sustain required conditions while running simulated or actual processes.
A comprehensive cleanroom commissioning and validation guide provides the protocols, acceptance criteria, and documentation templates necessary to prove compliance to regulators and ensure operational reliability.
Even with the best guides, projects can encounter problems. Awareness of these common issues is a key part of effective risk management.
Inadequate Definition of User Requirements (URD/OPR): The single biggest source of failure is not thoroughly understanding and documenting what the cleanroom needs to do. This foundational error cascades through the entire project.
Poor Integration of Design and Process: Designing the room in isolation from the equipment and process flow it must house. This leads to awkward layouts, compromised workflows, and difficulty in maintaining cleanliness.
Undersizing the HVAC System: This is often a cost-cutting measure with disastrous consequences. An undersized system cannot maintain airflow, pressure, or environmental control, rendering the cleanroom non-compliant.
Ignoring the Human Factor: Failing to design an efficient and effective gowning sequence with adequate airlocks. This introduces a major contamination vector from the start.
Compromising on Construction Quality: Using non-cleanroom rated materials or poor sealing techniques during construction creates leaks and particle sources that are impossible to eliminate later.
Skipping or Rushing Commissioning: Treating commissioning as a mere checklist instead of a rigorous verification process. Incomplete testing often misses critical faults that only appear during operational use.
Lacking a Contamination Control Strategy (CCS): For GMP facilities, not developing a holistic CCS that links design, procedures, monitoring, and personnel training is a significant regulatory risk.
By adhering to a recognized Cleanroom Design Manual, leveraging the detailed specs in a Cleanroom Engineering Design Guide, following the architectural standards in a Cleanroom Facility Design Manual, and rigorously applying a cleanroom commissioning and validation guide, project teams can systematically avoid these pitfalls and deliver a facility that is efficient, compliant, and fit for its intended purpose for years to come.