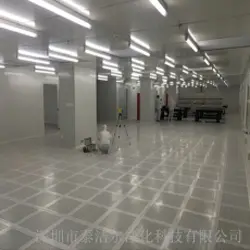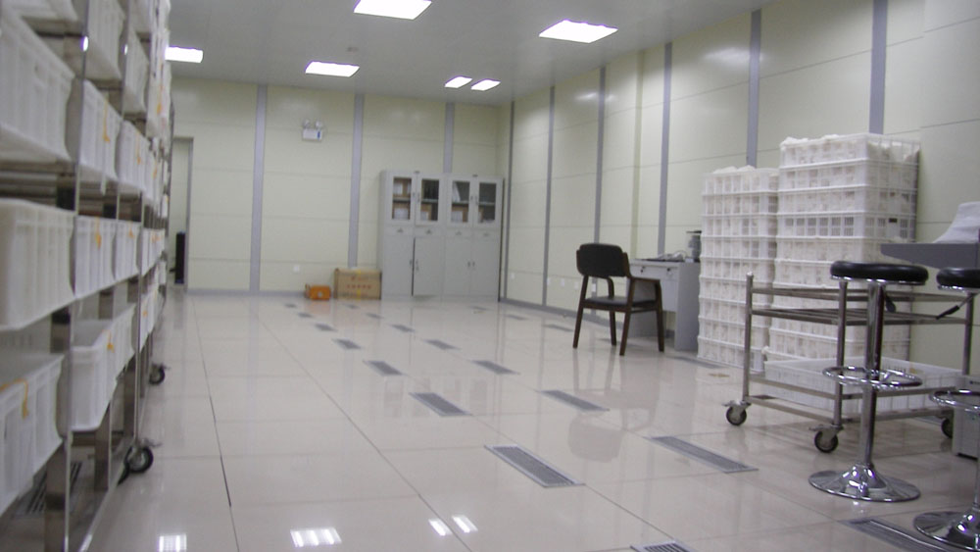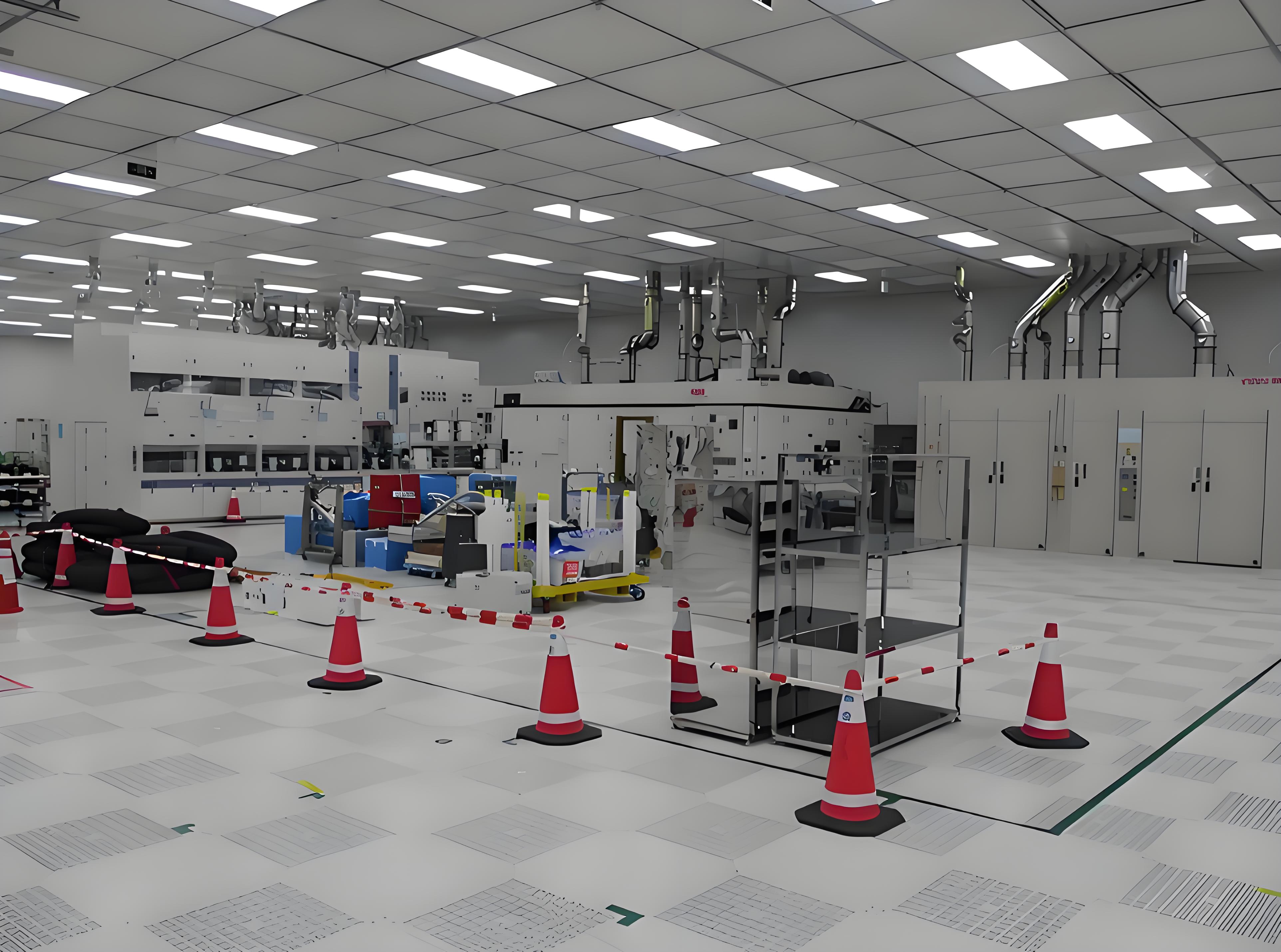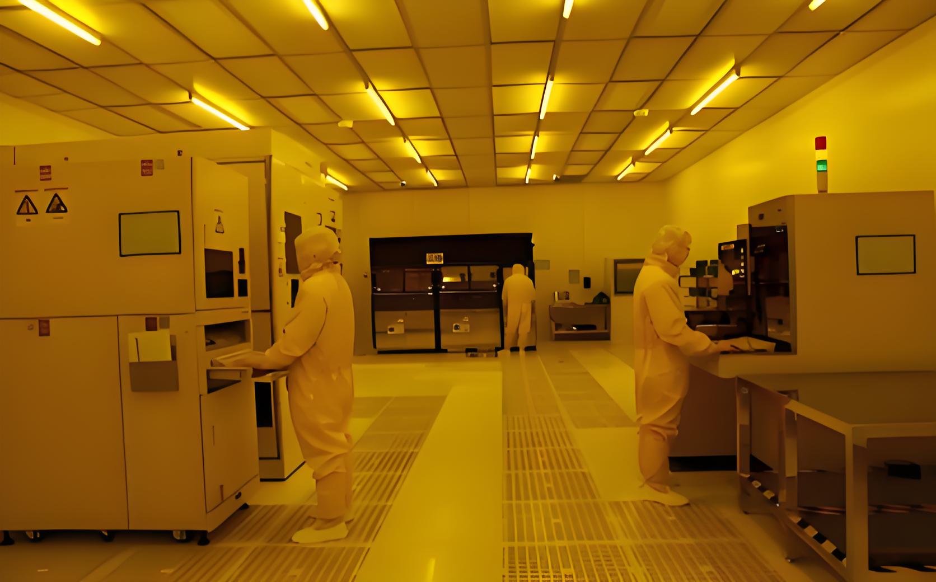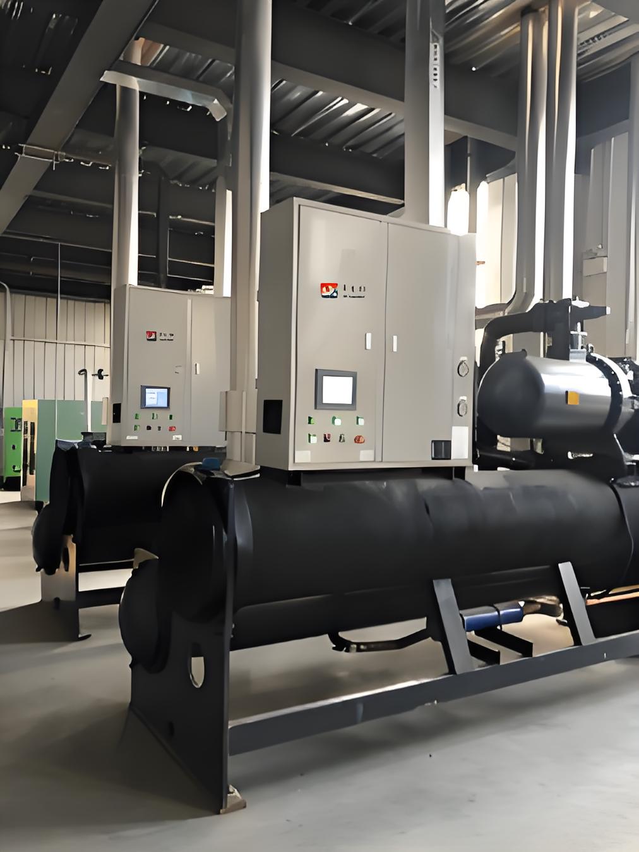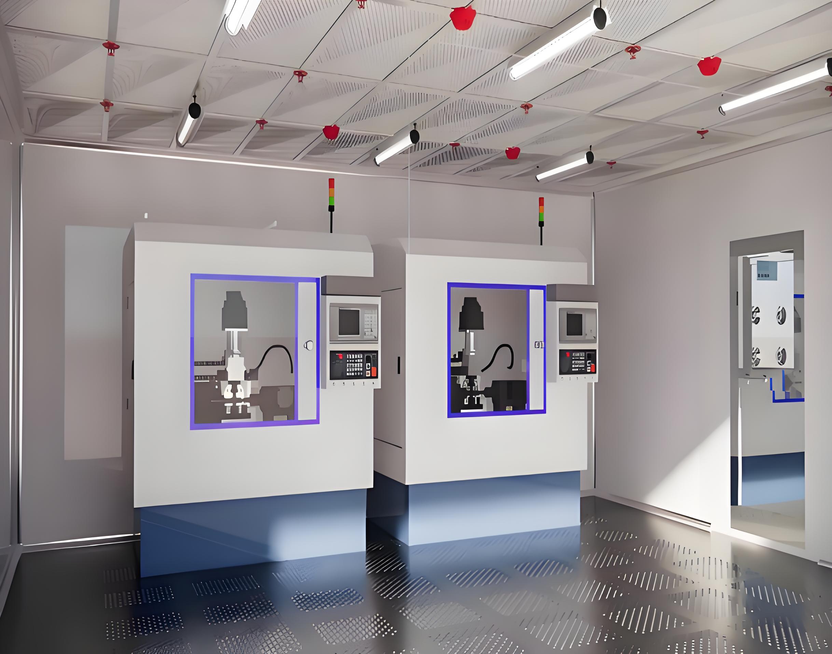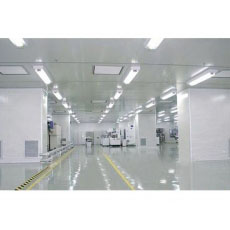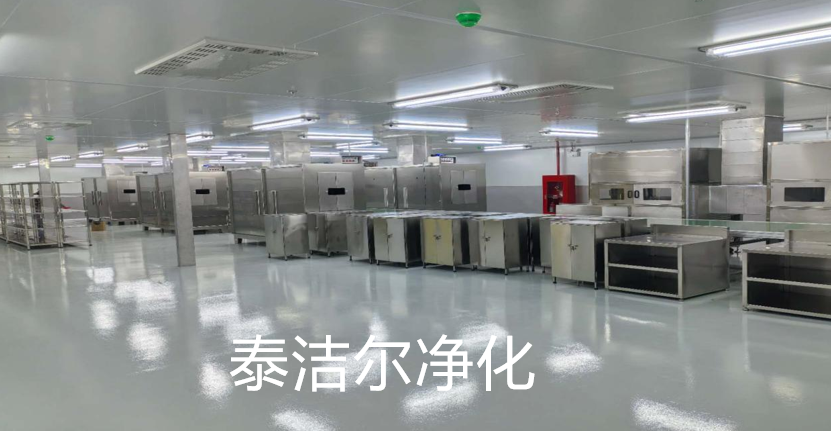
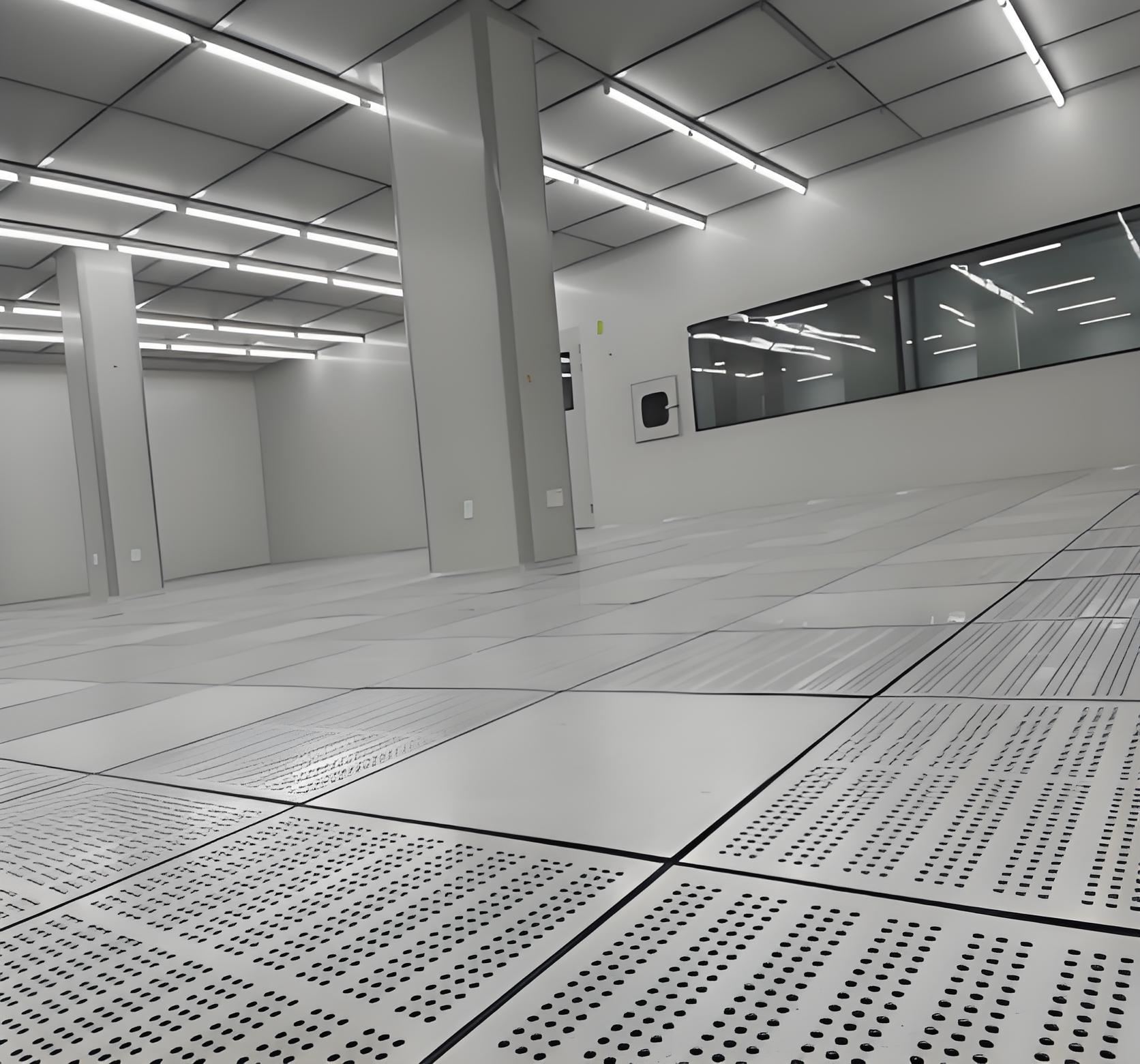
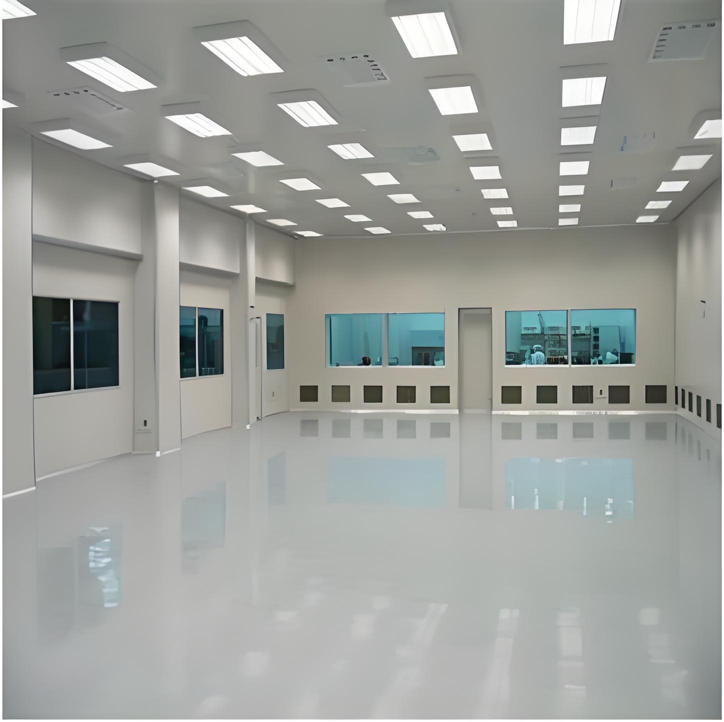
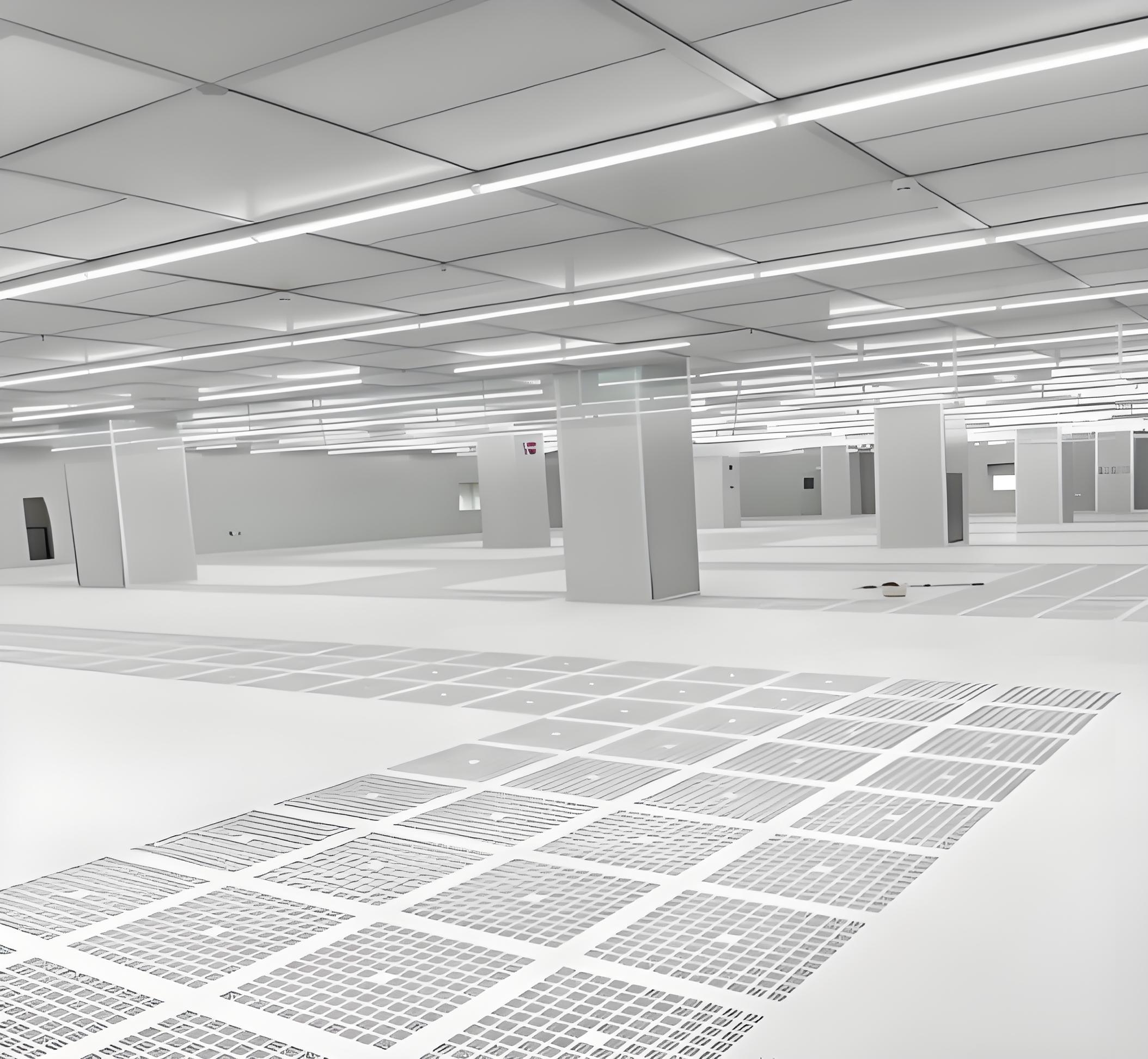
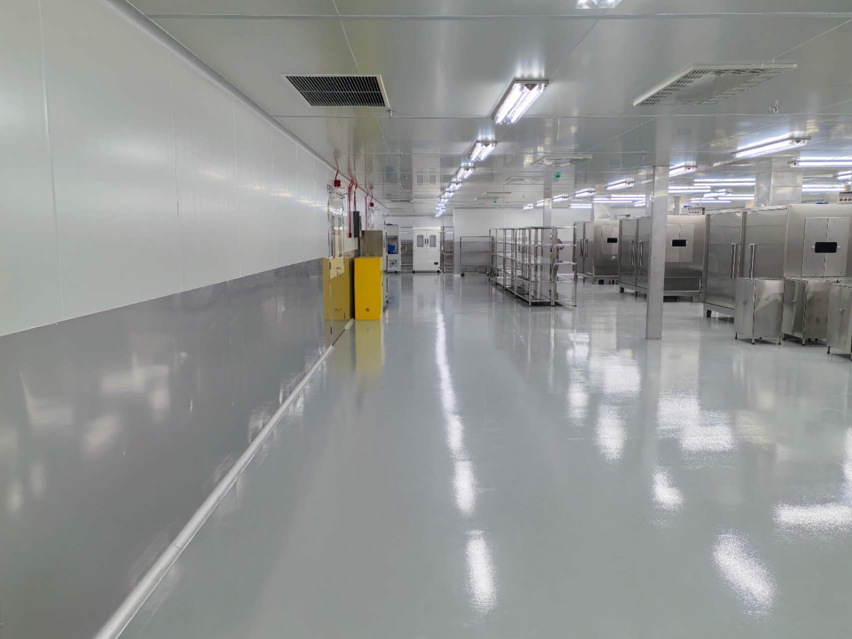
1. Structure of the food processing cleanroom
The food processing cleanroom mainly uses reinforced concrete or brick-and-mortar structures. Depending on the requirements of different products, the design must meet the specific needs of food processing.
The workspace should be suitable for production. Under normal conditions, the average floor area per worker in the cleanroom (excluding equipment) should not be less than 1.5 square meters. A cramped cleanroom not only hinders production but also increases the risk of contamination due to collisions between workers or contact between work clothes and equipment. The ceiling height should not be less than 3 meters, and cooking areas should not be lower than 5 meters.
Processing areas and employee hygiene facilities (such as changing rooms, showers, and restrooms) should be architecturally connected. Cold storage for seafood, meat, and frozen products should also be adjacent to the processing area.
2. Cleanroom layout
The cleanroom layout should facilitate both production workflow and hygiene control, preventing cross-contamination during processing.
Food processing generally follows the sequence: raw materials → semi-finished products → finished products, i.e., moving from unclean to clean areas. Thus, the cleanroom should be arranged according to this workflow, ensuring no backtracking or crossover occurs.
Clear separation measures should be implemented between clean and unclean areas to control the flow of people and materials, preventing cross-contamination. Product transfers should occur through pass-through windows. Sanitation and disinfection stations should be placed appropriately, equipped with washing, disinfecting, and rinsing sinks. Hot and cold water should be available, with hot water at least 82°C.
3. Floors, walls, ceilings, and windows
Floors should use anti-slip, durable, waterproof, easy-to-clean, and corrosion-resistant materials. The surface should be smooth and free of standing water. The floor should be slightly elevated above the factory floor with a gentle slope.
Walls should be tiled to at least 2 meters high, using corrosion-resistant, easy-to-clean, durable, waterproof materials in light colors. Walls should be non-toxic, mold-resistant, and resistant to shedding.
Corners (wall-floor-ceiling junctions) should have a radius of at least 3 cm to form a curve. Ceiling materials should facilitate cleaning, resist condensation, and have a suitable curvature to prevent dripping. Windows should have insect-proof, dust-proof, and rodent-proof features, using corrosion-resistant and easy-to-clean materials. Window sills should be at least 1 meter above the ground and sloped at 45 degrees.
4. Water supply and drainage
Water pipes in the cleanroom should use durable materials, with water flow direction opposite to the processing workflow (from clean to unclean areas). Piping should be consolidated where possible, and cold water pipes should avoid passing over workstations to prevent dripping.
Vacuum breakers should be installed to prevent backflow. Drainage channels should use smooth, waterproof materials with a 3% slope for efficient drainage, flowing from clean to unclean areas. Movable, non-corrosive covers should be used, and drains should have screens or U/P/S-traps to prevent pests and odors.
5. Ventilation and lighting
The cleanroom should have good ventilation. Natural ventilation should have a window-to-floor ratio of at least 1:16. Mechanical ventilation should provide at least 3 air changes per hour, with airflow from clean to unclean areas. For natural lighting, the window-to-floor ratio should be at least 1:4.
Workstation lighting should be at least 220 lux, other areas at least 110 lux, and inspection areas at least 540 lux. Liquid product inspection areas require 1000 lux, with lighting that doesn’t alter food color. Fixtures should have protective covers.
6. Temperature control
Perishable food processing areas should have air conditioning. Meat and seafood processing areas should not exceed 15°C–18°C in summer, and meat curing rooms should not exceed 4°C.
Equipment and tools: Materials must be non-toxic, corrosion-resistant, durable, easy to clean, and meet food safety standards (e.g., GB11331-89). Design should facilitate sanitation, inspection, and maintenance, with adequate spacing for access.
7. Employee hygiene facilities
(1) Changing rooms
Changing rooms should match the number of workers, located near the cleanroom, with separate rooms for clean and unclean areas if needed. Personal clothing and shoes should be stored separately from work attire. Hooks should keep work clothes away from walls. Ventilation and lighting should be good, with UV or ozone disinfection.
(2) Showers
Meat processing cleanrooms must have adjacent showers, sized for the workforce (1 shower per 10 workers). Showers need good ventilation, light-colored, easy-to-clean, waterproof materials, non-slip floors, and hot/cold water.
(3) Handwashing and disinfection stations
Entry points should have adequate handwashing stations (1 per 10 workers, scaling up). Use touchless faucets, soap dispensers, and warm water. Disinfectant dispensers should be conveniently placed. Disposable or sanitized towels should be provided. Wastewater must drain properly without pooling.
