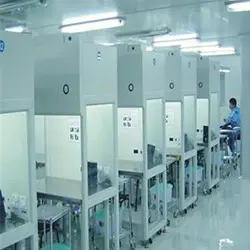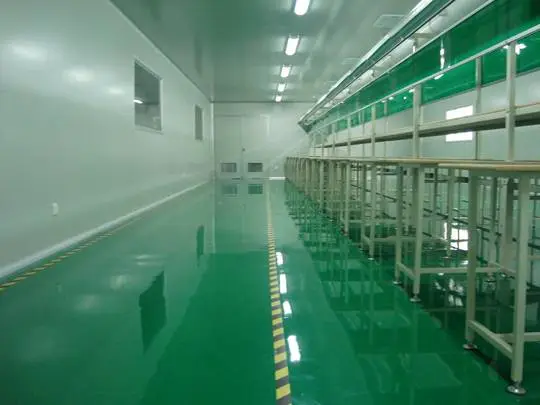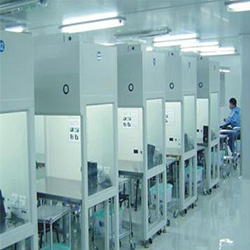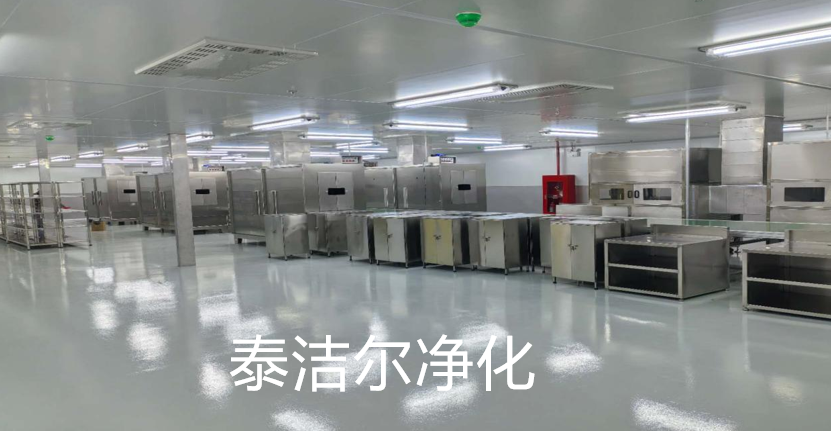
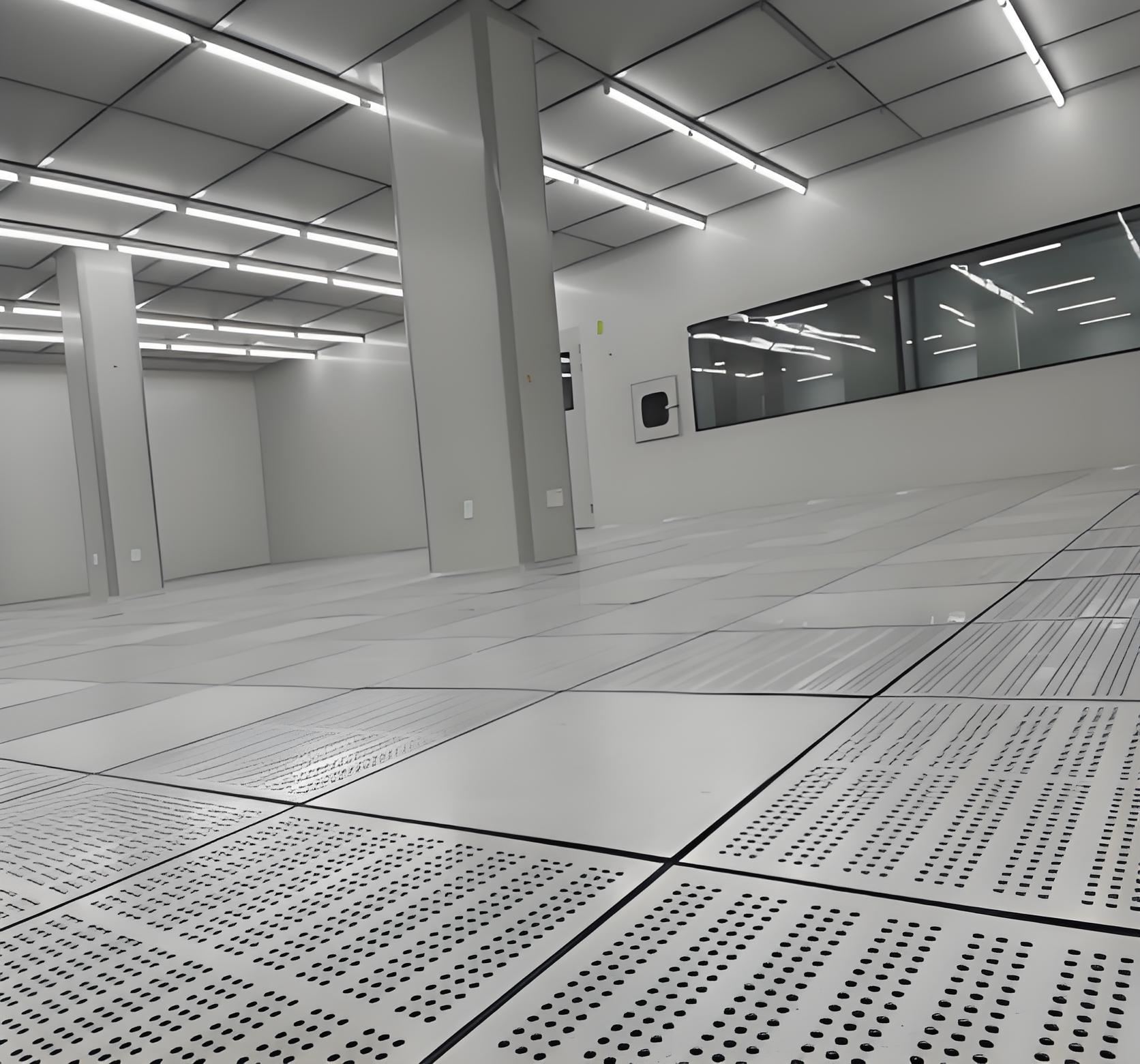
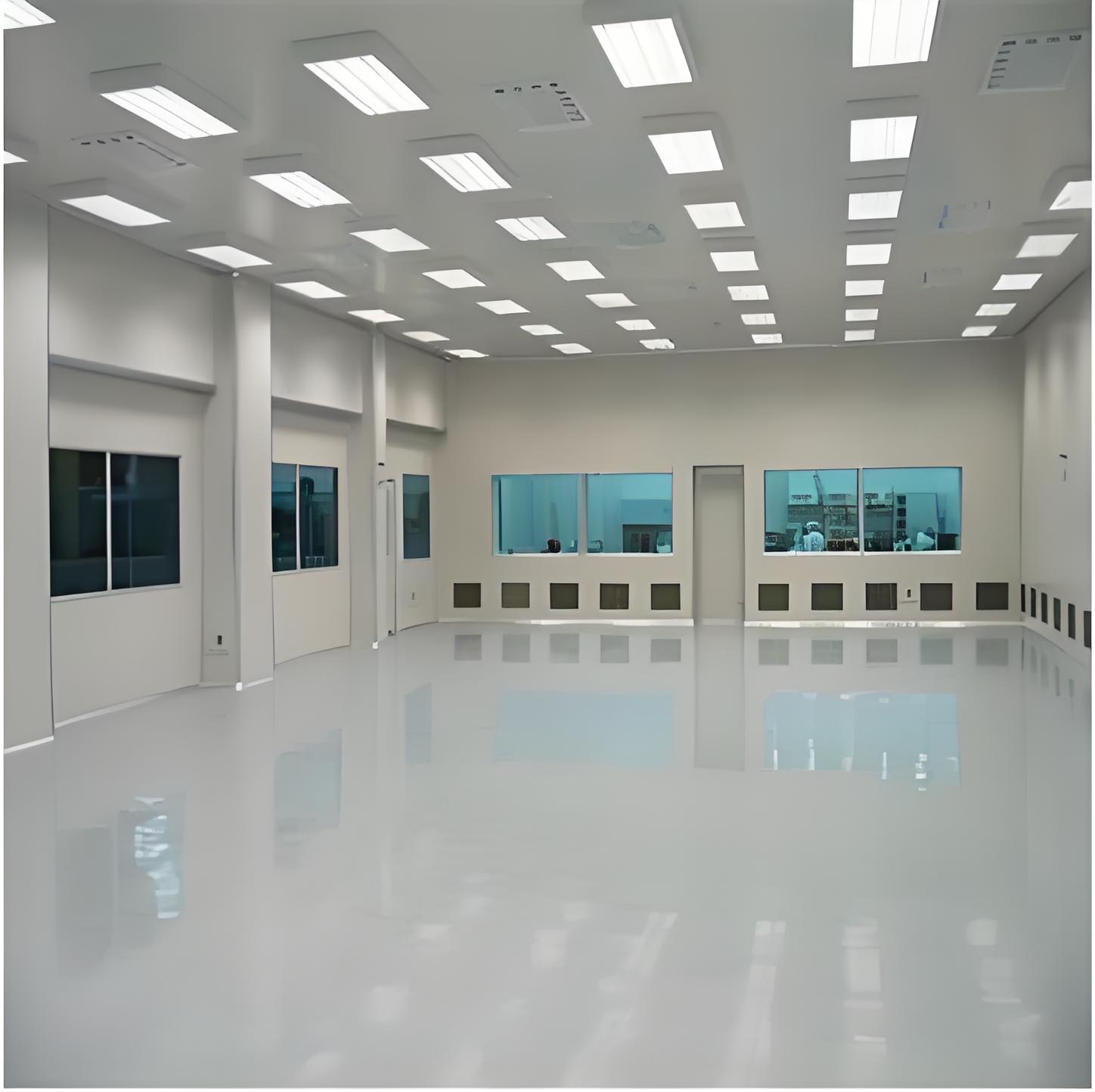
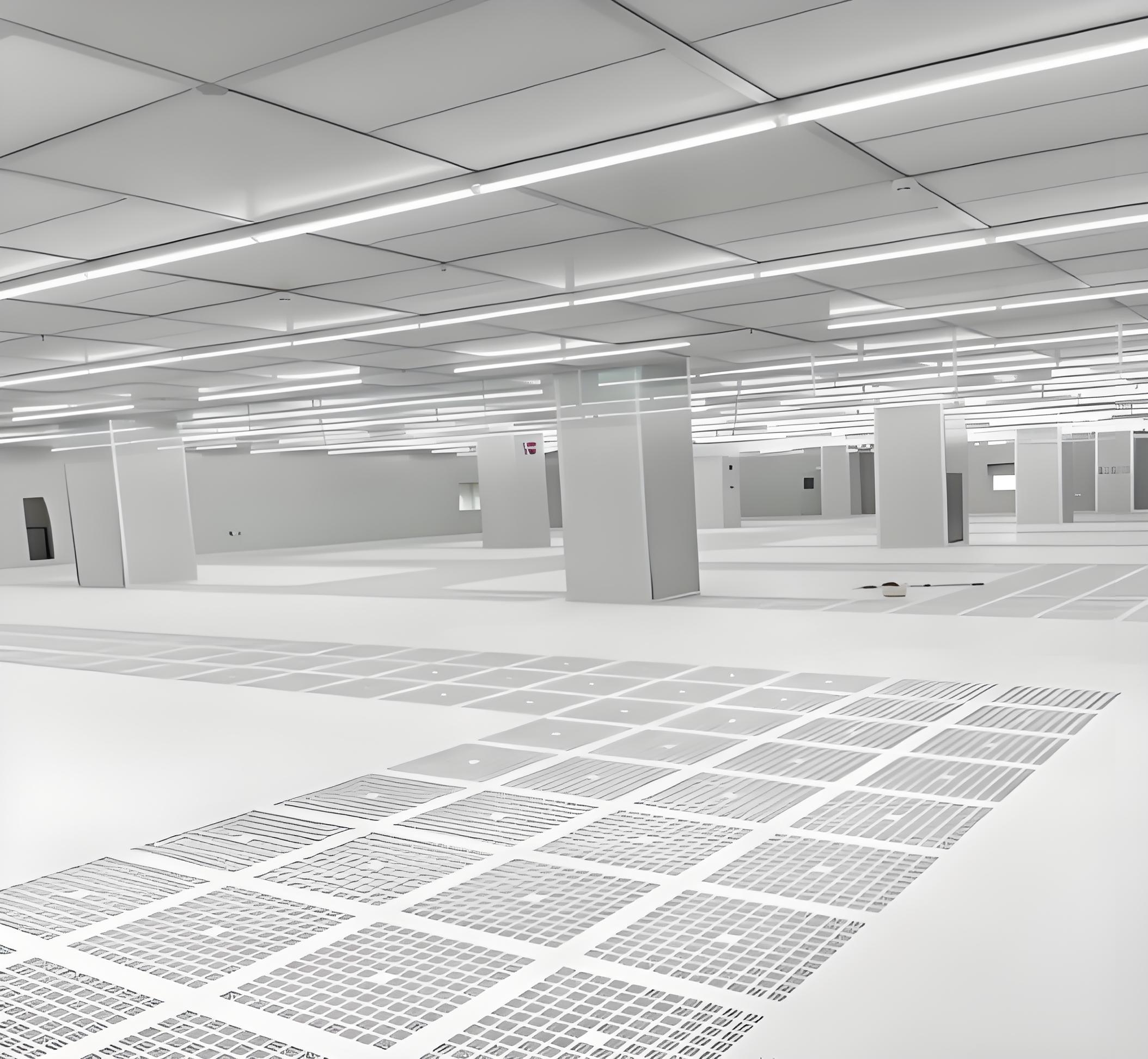
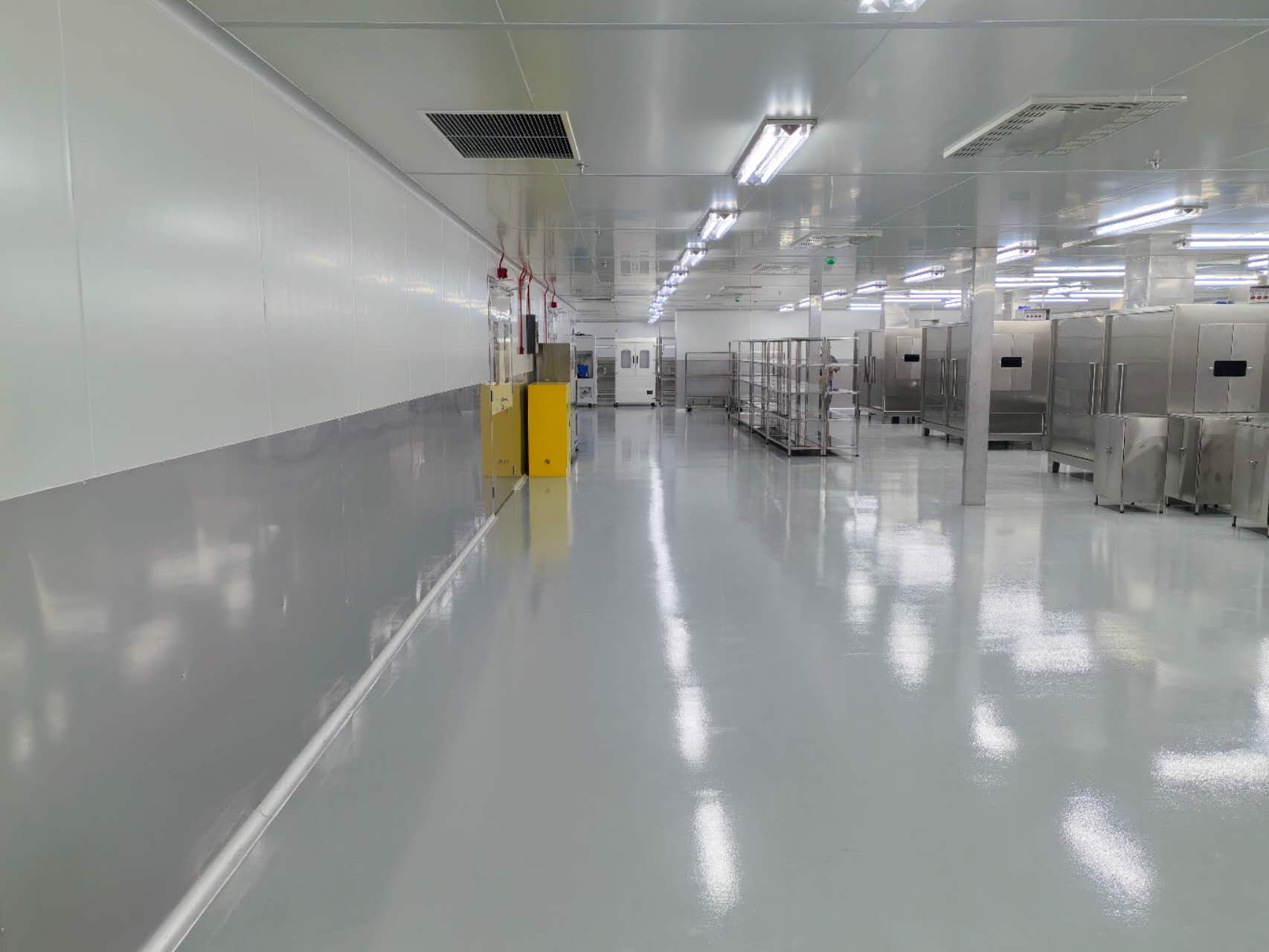
The construction of clean rooms requires a comprehensive analysis of the actual site conditions, followed by compliance with relevant regulations and standards. Based on detailed project construction drawings, a construction plan is formulated. The entire clean room construction process is carried out step by step effectively to ensure the quality of construction and decoration meets requirements, achieving the expected construction efficiency.
Clean room construction process: Measurement and positioning → Leveling the dust-free room project surface → Installation of ventilation ducts → Installation of the dust-free room enclosure structure → Installation of the dust-free room ceiling → Construction of the dust-free room PVC flooring → Installation of equipment and tools → Installation of ventilation equipment and air vents → Equipment testing → Full system inspection
One, Clean room project construction
1. The dust-free room project must undergo a comprehensive inspection before removing protective films
Inspection items include: Checking whether ventilation ducts, air conditioning equipment, windows, etc., are installed in the correct positions and recording any related issues. Additionally, it is important to note that cleaning and sealing must be done simultaneously, and protective films should only be removed after the ceiling framework and wall panels are installed.
2. Fabrication and installation of ceiling hangers:
Based on all identified hanging points, calculate the required dimensions of the hanger rods (made from round steel). Based on the spacing between hanging points, determine the specifications of the main framework (made from C-shaped steel) to ensure the ceiling load meets regulatory requirements. Strictly control the connection between hangers and the floor to ensure vertical alignment, no looseness, and that the main framework and T-bars are installed horizontally.
Two, Construction method for dust-free room enclosure
The fabrication of color steel panels is carried out in the factory using advanced production processes to ensure high-quality control.
Construction method:
Installation preparation: Color steel panels are pre-fabricated building materials that can be cut shorter but not extended, or narrowed but not widened. Small sections are assembled into large surfaces, completed in one go. Only by ensuring the precise positioning of each panel can the overall installation quality of panels and accessories be guaranteed.
Reliable connections: The connections between color steel panels and the ceiling framework, between panels, and between panels and accessories are critical to ensuring safe panel usage. Each connection point must be carefully completed to ensure comprehensive reliability.
Airtight sealing: The ceiling is formed by panels, ensuring tight vertical and horizontal joints. Sealing exposed joints and connection points is crucial. Only by ensuring every seam and point is well-sealed can overall quality be guaranteed.
Project coordination: Coordinate ceiling perforation and edge sealing to ensure the overall project progress.
Three, Installation of dust-free room partition panels
1. Panel fabrication is similar to ceiling panels. Based on construction drawings, calculate all dimensions and quantities of wall panels, prefabricate them in the factory for backup. Once site conditions are ready, transport them to the site immediately.
2. Carefully read the drawings to mark and position the wall panels.
3. Based on the marked drawings, install aluminum base channels, connecting them to the floor with expansion screws.
4. Install aluminum accessories. Install curved aluminum at corners where walls meet ceilings, walls meet floors, and where walls intersect, ensuring no sharp edges and no exposed screws on surfaces.
