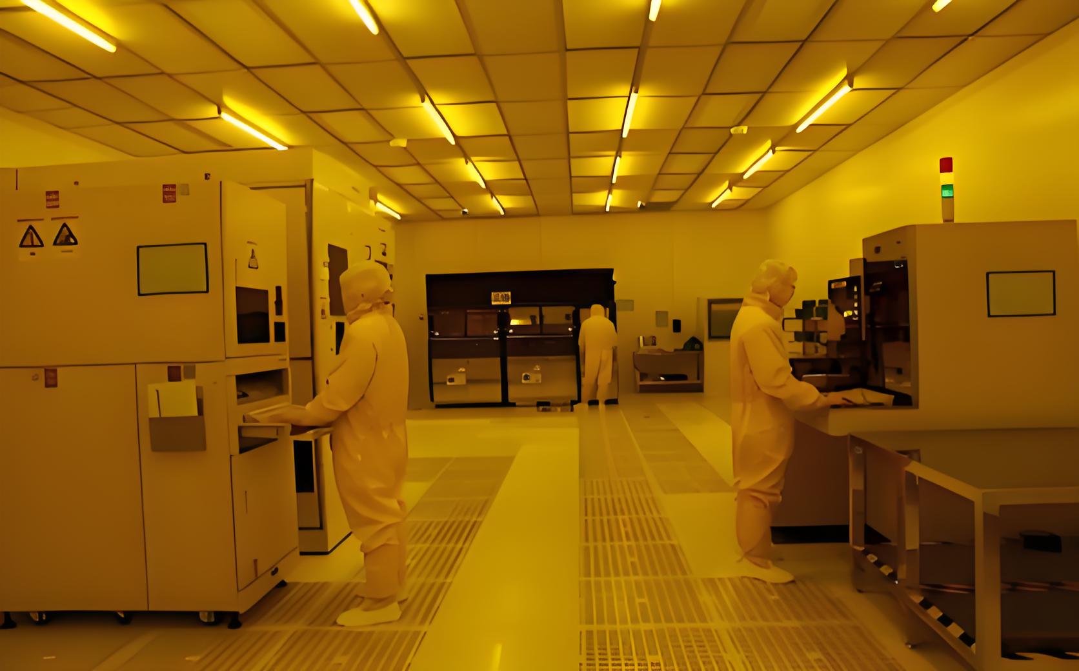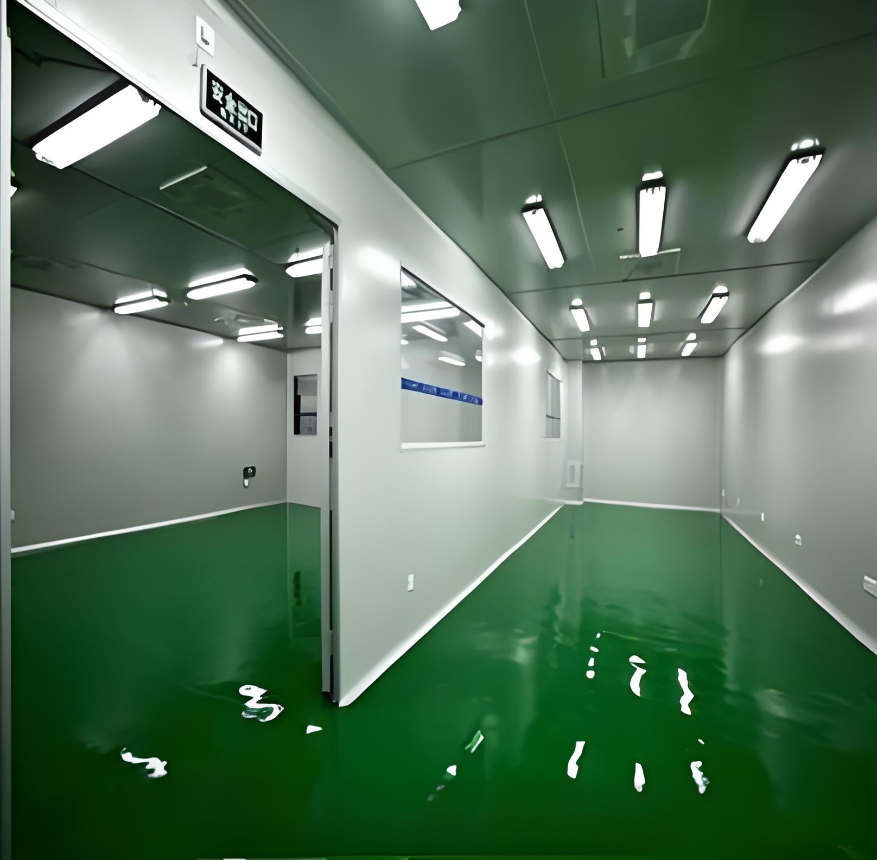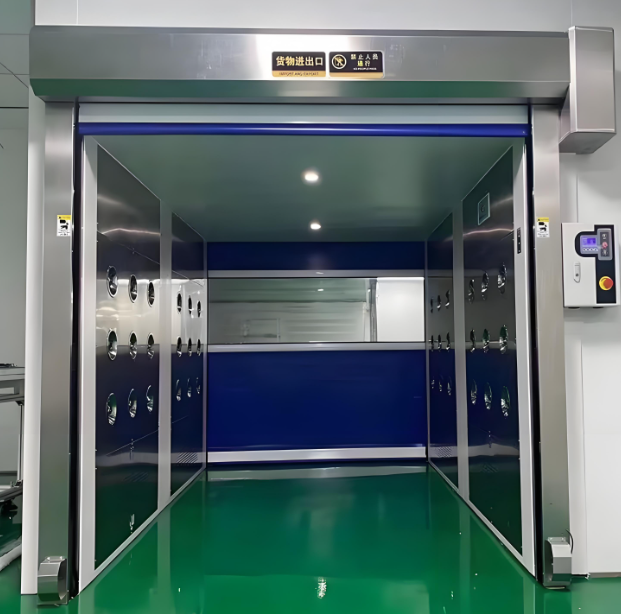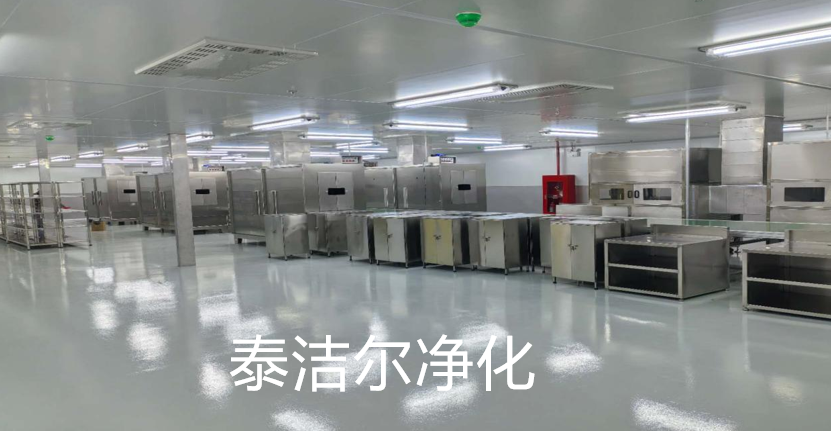
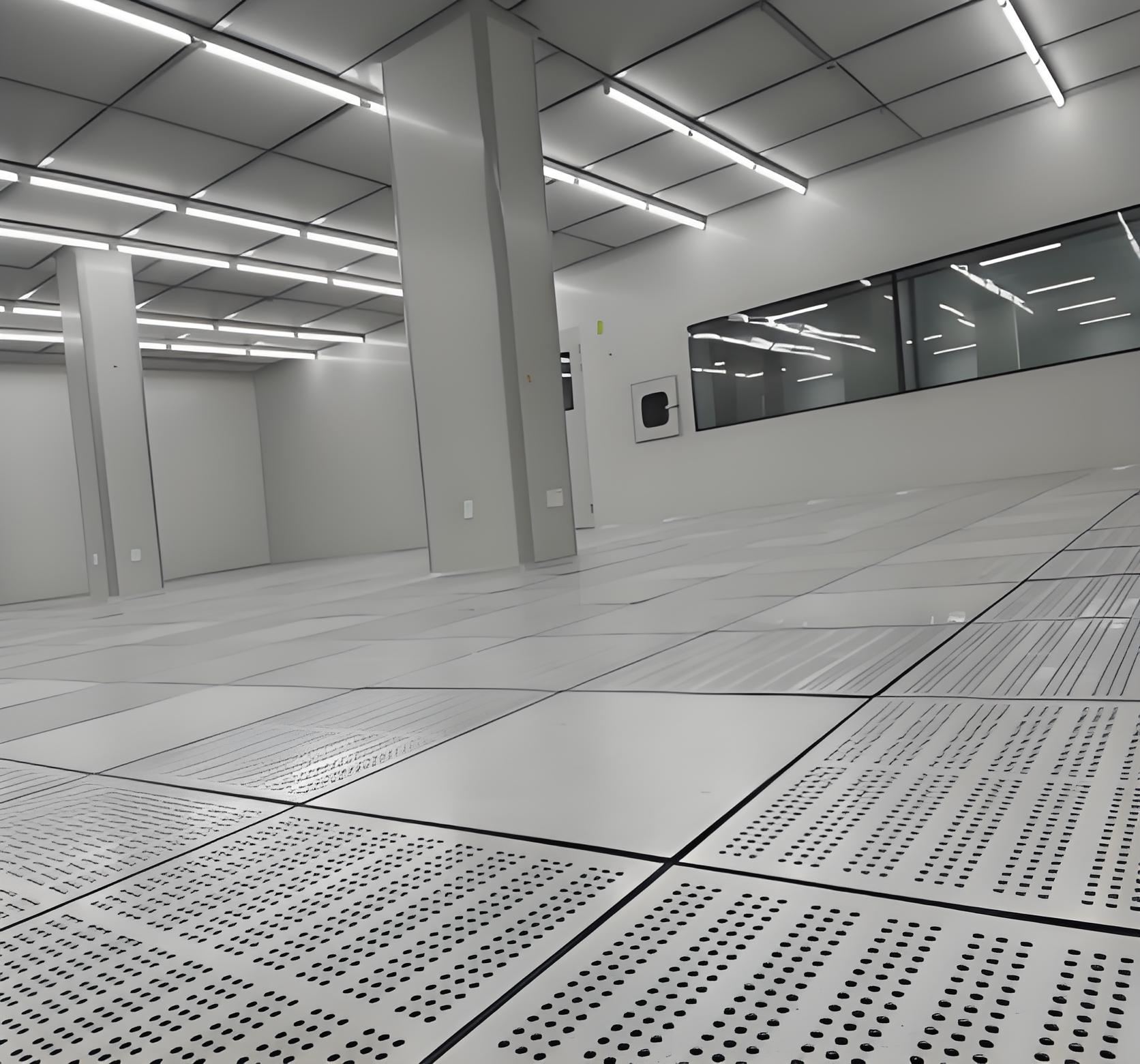
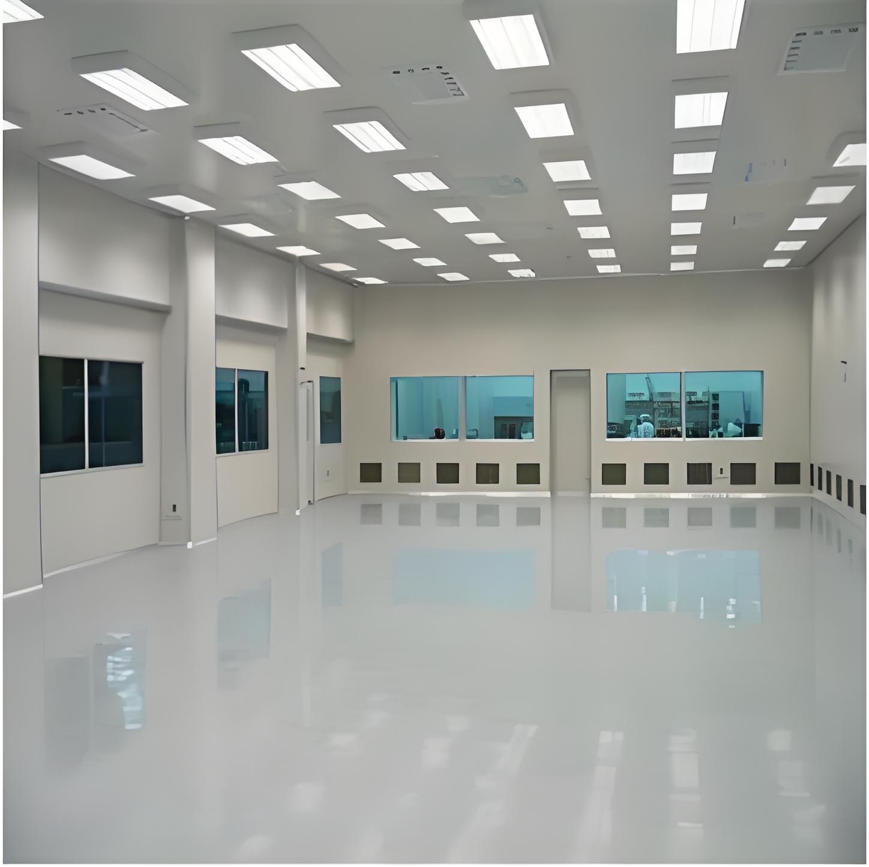
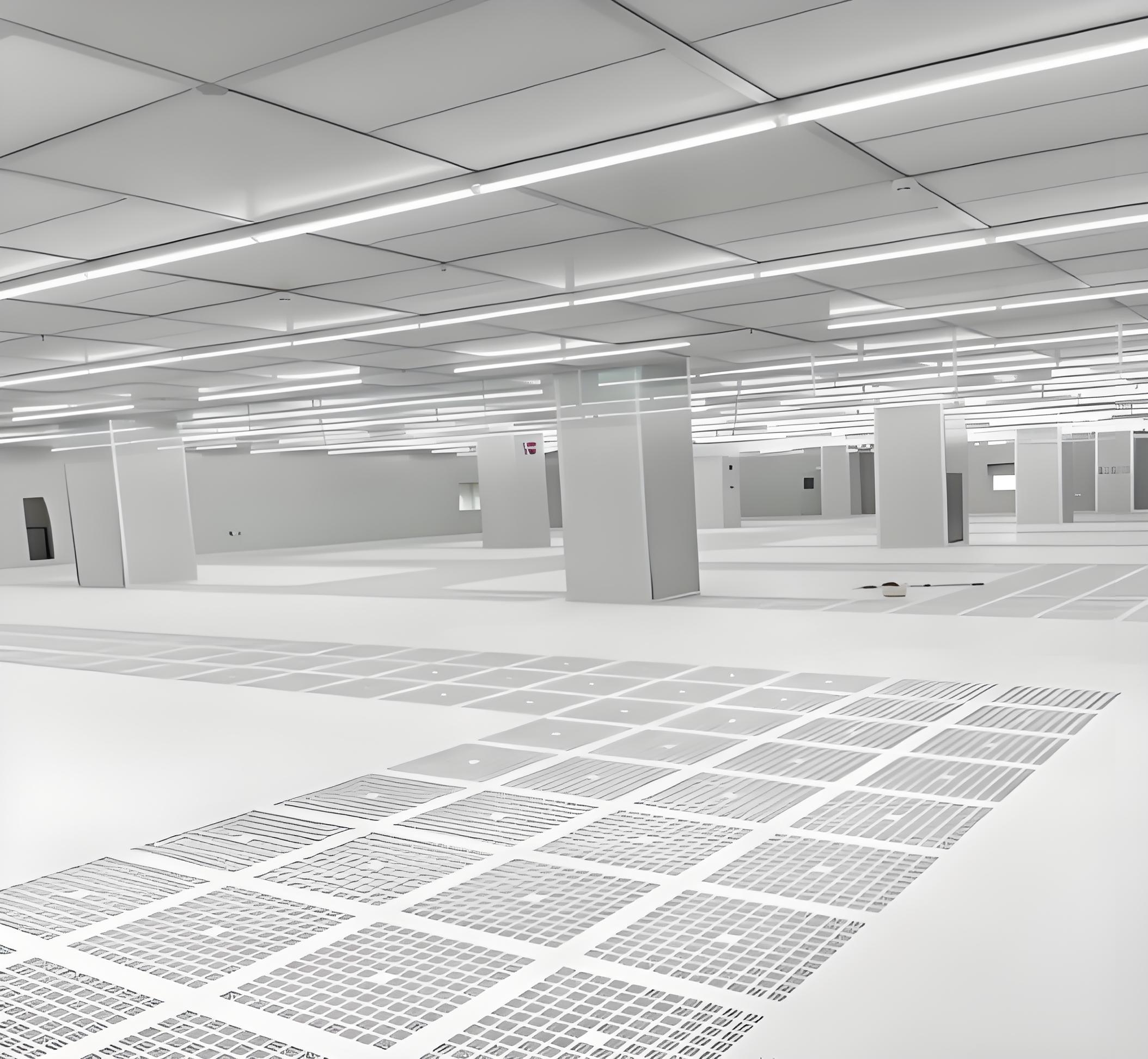
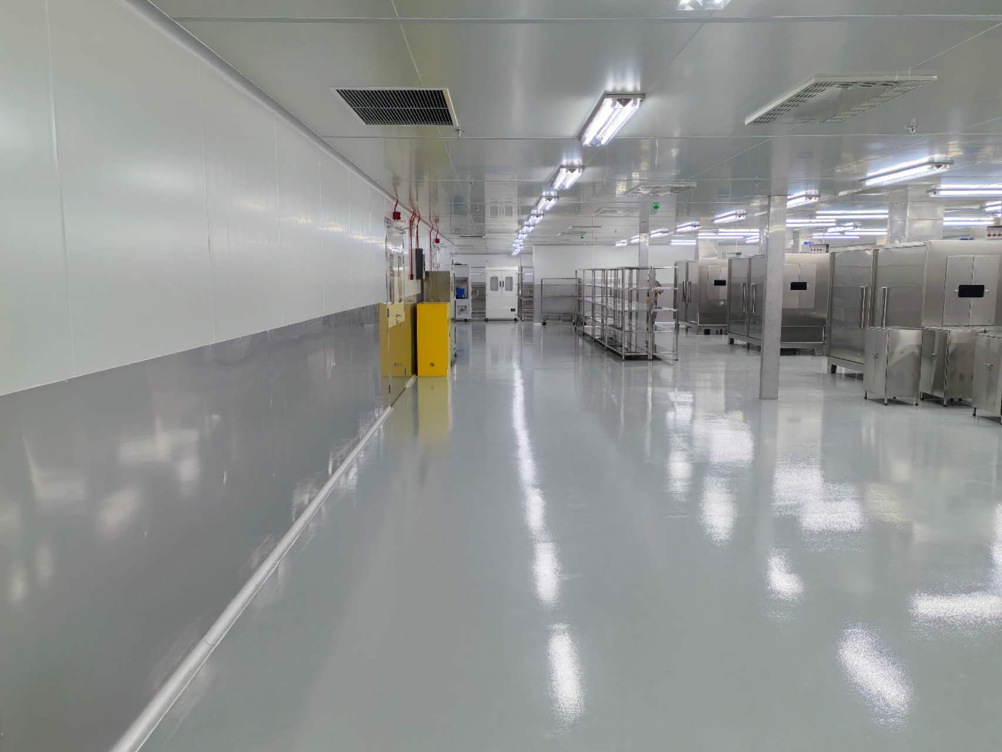
In the pursuit of scientific discovery, quality control, and groundbreaking innovation, the physical environment plays a critical, often understated role. Laboratory design is far more than just arranging benches and installing sinks; it's a complex, interdisciplinary process that integrates functionality, safety, efficiency, and future adaptability. A well-conceived lab space directly impacts research outcomes, user well-being, operational costs, and regulatory compliance. This comprehensive guide delves into the essential elements of successful laboratory design and planning, covering laboratory design layout principles, key laboratory design standards, the intricacies of laboratory design and construction, vital laboratory design and maintenance considerations, and serves as a foundational laboratory design guide.
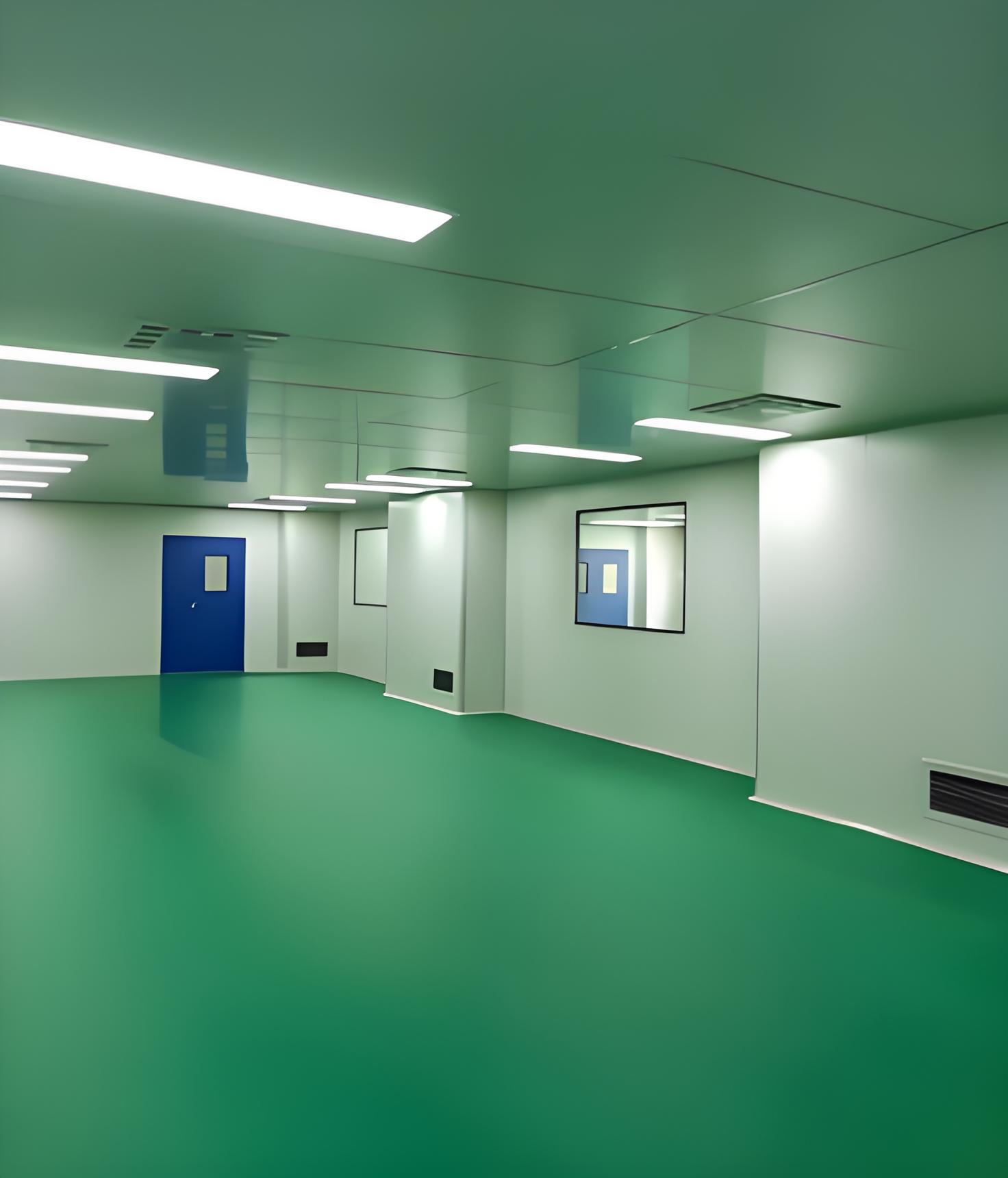
Poorly designed laboratories can lead to a cascade of problems: increased risk of accidents and exposure, inefficient workflows causing project delays, difficulty meeting evolving regulatory requirements, exorbitant energy consumption, and high long-term maintenance costs. Conversely, investing in thoughtful laboratory design yields significant benefits:
Enhanced Safety: Minimizing hazards through proper ventilation, chemical storage, emergency systems, and ergonomic layouts.
Improved Efficiency: Streamlining workflows, reducing transit times, and optimizing space utilization boosts productivity.
Regulatory Compliance: Meeting stringent laboratory design standards (OSHA, ANSI, NFPA, ISO, etc.) is foundational, not optional.
Cost Savings: Energy-efficient systems, durable materials, and adaptable layouts reduce operational and future renovation expenses.
Flexibility & Future-Proofing: Designing for change accommodates new technologies, research directions, and team growth.
User Satisfaction & Retention: A safe, comfortable, and well-organized environment improves morale and attracts top talent.
The journey to a successful lab begins long before the first wall is framed. Laboratory design and planning is the crucial phase where vision, requirements, and constraints are translated into a viable blueprint. Key steps include:
Needs Assessment & Programming: Engaging all stakeholders (researchers, technicians, EH&S, facilities) to define current and future needs. This covers types of work, equipment lists, required adjacencies, personnel numbers, safety protocols, and storage requirements. A detailed Program of Requirements (PoR) is the cornerstone document.
Budgeting & Feasibility: Establishing realistic budgets encompassing construction, equipment, furniture, fixtures, and long-term operating costs. Assessing site constraints and feasibility.
Selecting the Design Team: Assembling a team with specific expertise in laboratory design, including architects, lab planners, engineers (MEP - Mechanical, Electrical, Plumbing), safety consultants, and construction managers.
Conceptual & Schematic Design: Developing initial spatial concepts, block diagrams, and flow charts to visualize the overall organization and relationships between different lab zones (wet labs, dry labs, computational areas, support spaces, offices).
Sustainability Integration: Planning for energy efficiency (high-performance fume hoods, lighting controls), water conservation, sustainable material selection, and waste reduction strategies from the outset.
The laboratory design layout is the physical manifestation of the planning process, dictating workflow, safety, and interaction. Effective layouts prioritize:
Workflow Optimization: Organizing spaces based on the sequence of tasks (receiving, storage, preparation, analysis, disposal) to minimize unnecessary movement and cross-traffic. Common models include:
Island Bench: Flexible, accessible from all sides, good for group work.
Peninsula Bench: Attached to a wall or casework on one end, offering good utility access.
Modular Zones: Grouping equipment and functions into dedicated areas (e.g., microscopy zone, cell culture zone).
Zoning: Separating incompatible activities (e.g., high-vibration equipment from sensitive balances, wet chemistry from electronics). Defining clean vs. dirty zones, and high-hazard containment areas.
Ergonomics & Accessibility: Designing bench heights, depths, and aisle widths for comfort and safe operation. Ensuring compliance with accessibility standards (ADA/ANSI). Adequate knee space under benches is crucial.
Safety Integration: Locating safety equipment (eyewashes, showers, fire extinguishers, spill kits) for immediate access. Positioning fume hoods away from doors and high-traffic areas. Providing clear egress paths.
Flexibility: Utilizing modular casework, movable benches, overhead service carriers (for utilities), and demountable partitions to allow for easy reconfiguration as needs evolve – a key aspect of modern laboratory design and planning.
Adjacencies: Placing frequently interacting teams, shared equipment rooms, and support spaces (cold rooms, glasswash, autoclave) in logical, convenient locations relative to the labs they serve.
Compliance with laboratory design standards is non-negotiable for safety, legality, and often, funding eligibility. Key standards governing laboratory design and construction include:
Occupational Safety and Health Administration (OSHA): Regulations covering hazard communication (29 CFR 1910.1200), occupational exposure to hazardous chemicals in laboratories (29 CFR 1910.1450 - The Lab Standard), ventilation (29 CFR 1910.94), electrical safety, and emergency planning. Mandates requirements for fume hood performance and chemical storage.
National Fire Protection Association (NFPA): Critical codes include:
NFPA 45: Standard on Fire Protection for Laboratories Using Chemicals: Governs fire ratings, occupancy classification, flammable liquid storage limits and cabinets, fire suppression systems, and emergency ventilation.
NFPA 30: Flammable and Combustible Liquids Code
NFPA 70: National Electrical Code (NEC) - Hazardous location classification.
American National Standards Institute (ANSI):
*ANSI/ISEA Z358.1: Emergency Eyewash and Shower Equipment:* Dictates placement, performance, and maintenance requirements.
*ANSI/AIHA Z9.5: Laboratory Ventilation:* The definitive standard for laboratory HVAC design, covering fume hood performance (face velocity, containment testing), air change rates, room pressurization, and exhaust system design. Fundamental to safe laboratory design.
Building Codes: International Building Code (IBC), International Fire Code (IFC), and local amendments dictate construction types, egress, occupancy loads, accessibility, and fire separation requirements.
Biosafety Levels (BSL): Defined by the CDC/NIH in "Biosafety in Microbiological and Biomedical Laboratories" (BMBL), dictating design requirements for labs working with specific biological agents (containment levels BSL-1 to BSL-4).
Sustainability Standards: LEED (Leadership in Energy and Environmental Design) or similar programs provide frameworks for sustainable laboratory design and construction.
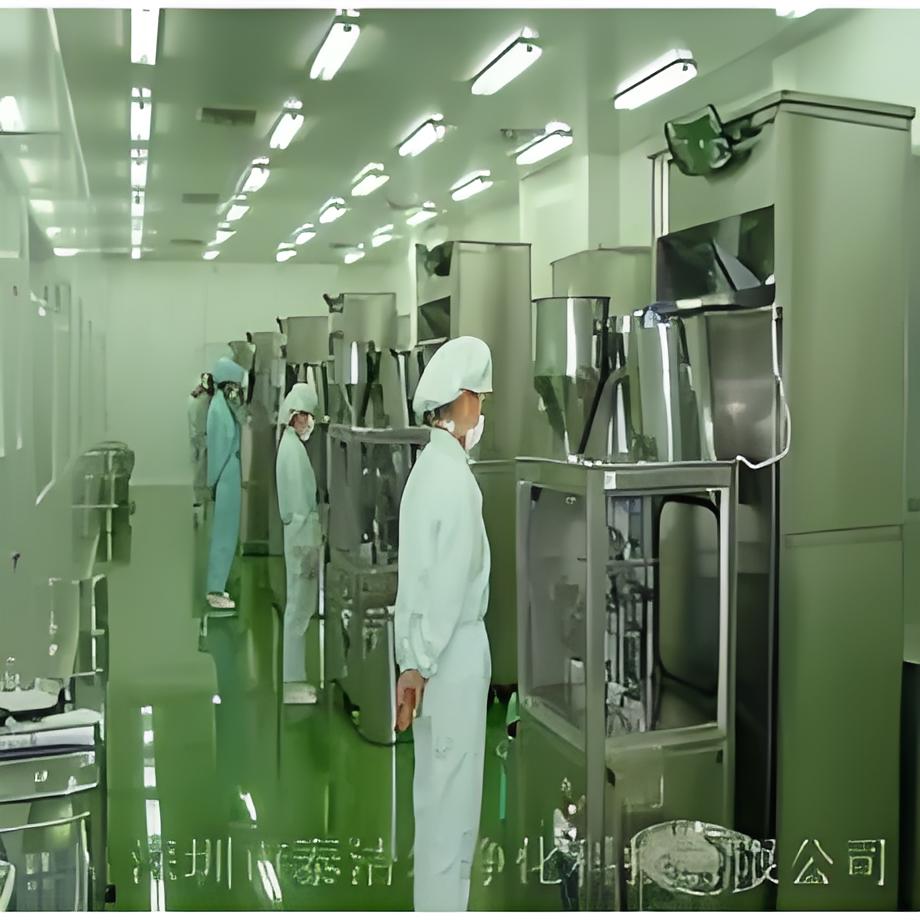
This section serves as a practical laboratory design guide, highlighting critical systems and components:
Ventilation (HVAC): The lifeblood of lab safety and comfort.
Fume Hoods: Selection (constant volume, variable air volume - VAV), placement, face velocity control, and proper exhaust stack design are paramount. VAV systems offer significant energy savings.
Air Changes Per Hour (ACH): Determined by hazard level, heat load, and standards (ANSI Z9.5 provides guidance, often 6-12 ACH minimum for chemical labs).
Room Pressurization: Controlling air flow direction (negative pressure in labs relative to corridors, cascading pressure in containment suites) to prevent contamination spread.
Energy Recovery: Using technologies like enthalpy wheels to precondition incoming air with exhaust air energy, drastically reducing heating/cooling loads.
Utility Distribution: Flexible, accessible, and safe delivery of essential services.
Gases: Centralized systems vs. cylinder manifolds; materials of construction (copper for most, stainless for specialty gases); proper labeling and shut-offs; venting for hazardous gas cabinets.
Water: RO/DI systems, emergency shut-offs, hot water temperatures (scald prevention), acid waste neutralization if required.
Vacuum: Central systems with traps and filters; consideration for oil-free pumps in sensitive areas.
Electrical: Ample capacity for current and future equipment; dedicated circuits for critical devices; appropriate distribution (floor boxes, overhead carriers, bench raceways); robust grounding; UPS for critical loads.
Data & Communications: High-density cabling (fiber/copper), wireless access points, provisions for data-intensive equipment.
Casework & Surfaces: Selecting durable, chemical-resistant, and cleanable materials.
Countertops: Epoxy resin, phenolic resin, stainless steel, polypropylene (for specific chemical resistance).
Cabinetry: Metal (powder-coated steel, stainless) is preferred over wood for moisture and chemical resistance; modular systems enhance flexibility.
Lighting: Task lighting at benches, ambient lighting, and potentially darkroom capabilities. Energy-efficient LED fixtures with high color rendering index (CRI) are standard.
Plumbing: Acid-resistant drains and piping where needed; floor drains in wet labs; appropriate slope; emergency containment (sump pits). Hands-free fixtures promote hygiene.
Safety Infrastructure: Integrated into the laboratory design layout:
Eyewashes & Safety Showers (ANSI Z358.1 compliant).
Fire detection and suppression systems (sprinklers, clean agents for sensitive equipment rooms).
Emergency power and lighting.
Chemical storage (ventilated cabinets, flammable storage rooms, segregation).
Spill control provisions.
Clear signage and labeling.
Translating the meticulously planned laboratory design into a physical structure requires careful management during laboratory design and construction. Key phases and considerations include:
Design Development & Construction Documents: Refining the schematic design into detailed architectural, structural, and MEP drawings and specifications that contractors will bid on and build from. This includes precise location of all utilities, casework, and equipment.
Bidding & Contractor Selection: Choosing qualified contractors with proven experience in complex laboratory design and construction projects. Their understanding of laboratory design standards is crucial.
Construction Administration: Active oversight by the design team during construction to ensure adherence to plans and specifications. This involves regular site visits, reviewing submittals (materials, equipment), responding to Requests for Information (RFIs), and addressing unforeseen conditions.
Commissioning: A systematic process to verify and document that all building systems (HVAC, electrical, plumbing, controls, fume hoods, safety equipment) are designed, installed, tested, and perform according to the owner's project requirements and laboratory design standards. This is critical for safety and performance, especially ventilation systems (ANSI Z9.5 mandates fume hood testing).
Equipment Installation & Fit-Out: Coordinating the installation of fixed equipment (fume hoods, biosafety cabinets, casework) and move-in of loose equipment.
Owner Training & Handover: Providing comprehensive training on systems operation, safety features, and maintenance procedures. Delivering final documentation (as-built drawings, O&M manuals, commissioning reports).
The commitment to a high-performing lab doesn't end at occupancy. Proactive laboratory design and maintenance is essential for safety, efficiency, longevity, and regulatory compliance. Maintenance considerations must be integrated into the initial laboratory design and planning:
Preventive Maintenance (PM) Programs: Establishing scheduled maintenance for critical systems:
HVAC: Filter changes (pre-filters, HEPA), belt adjustments, coil cleaning, calibration of sensors and controls, fume hood containment testing (typically semi-annual per ANSI Z9.5), biosafety cabinet certification (annual).
Safety Equipment: Weekly activation checks of eyewashes/showers (ANSI Z358.1), inspection of fire extinguishers, spill kits.
Utilities: Inspection of gas manifolds/valves, vacuum pump maintenance, water system checks (RO/DI quality).
Casework & Surfaces: Inspection for damage, resealing joints if necessary.
Accessibility for Maintenance: Designing mechanical rooms with adequate space for servicing equipment. Providing access panels to valves, dampers, and utility shut-offs. Overhead service carriers should be designed for easy access to utilities.
Material Durability & Cleanability: Selecting finishes and materials that withstand rigorous cleaning protocols and chemical exposure simplifies long-term laboratory design and maintenance.
Record Keeping: Maintaining detailed logs of all maintenance activities, inspections, testing results (especially fume hoods and biosafety cabinets), and repairs. Essential for audits and demonstrating compliance.
Ongoing Training: Regular refresher training for lab personnel on safety protocols, equipment operation, and emergency procedures related to the specific laboratory design.
Adaptive Management: Using maintenance records and user feedback to inform future minor reconfigurations or major renovations, closing the loop back to laboratory design and planning.
Successful laboratory design is a holistic, iterative process that seamlessly integrates laboratory design and planning, meticulous laboratory design layout, adherence to laboratory design standards, rigorous laboratory design and construction, and diligent laboratory design and maintenance. It requires a collaborative effort between scientists, facility managers, safety professionals, specialized architects, engineers, and contractors.
Viewing laboratory design as a strategic investment, rather than just a construction project, yields profound returns. A well-designed, safely constructed, and properly maintained laboratory becomes a powerful engine for discovery, innovation, and operational efficiency. It protects its most valuable asset – its people – while providing a flexible foundation capable of supporting the evolving needs of science and industry for years to come. By following the principles outlined in this laboratory design guide, organizations can create scientific environments that are not only functional and compliant but truly exceptional.
