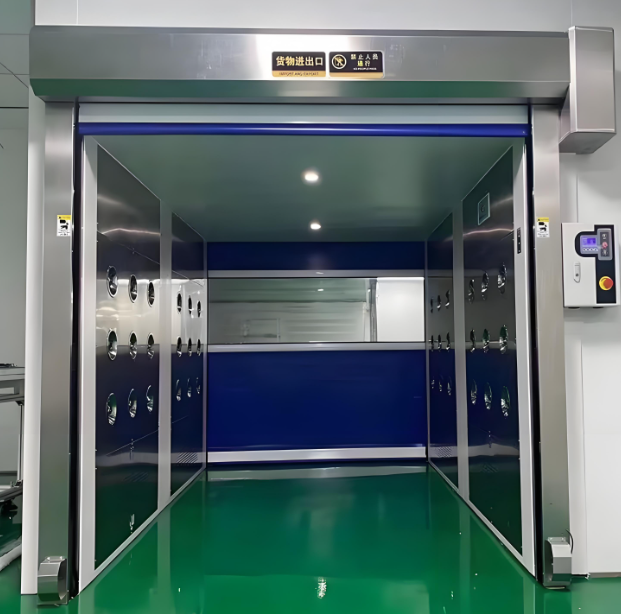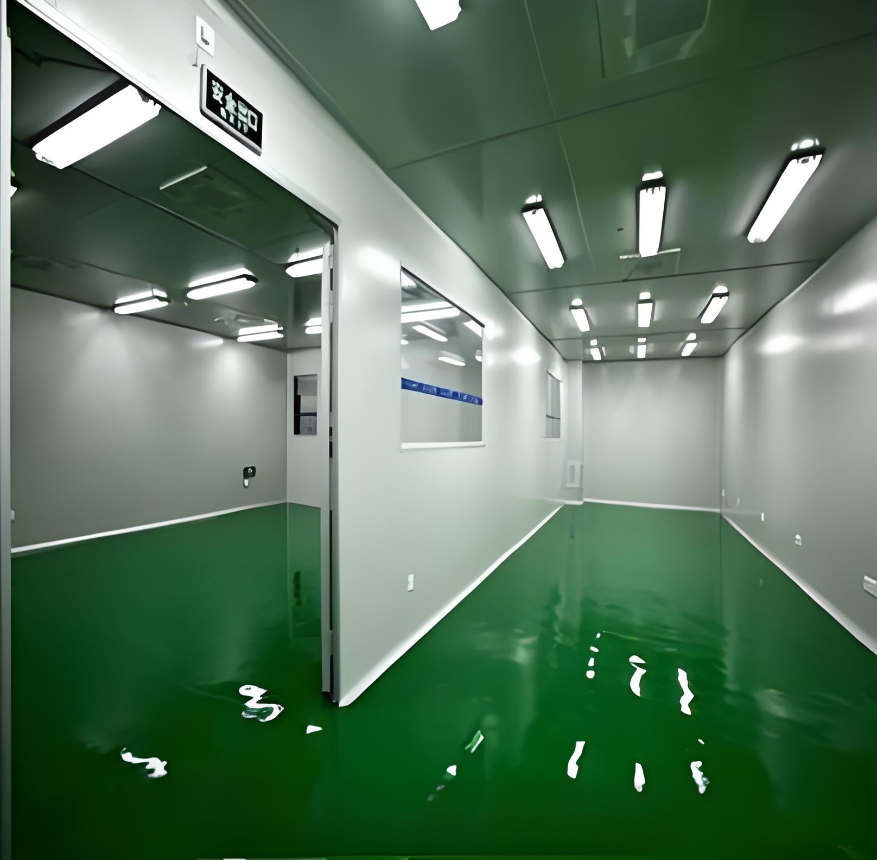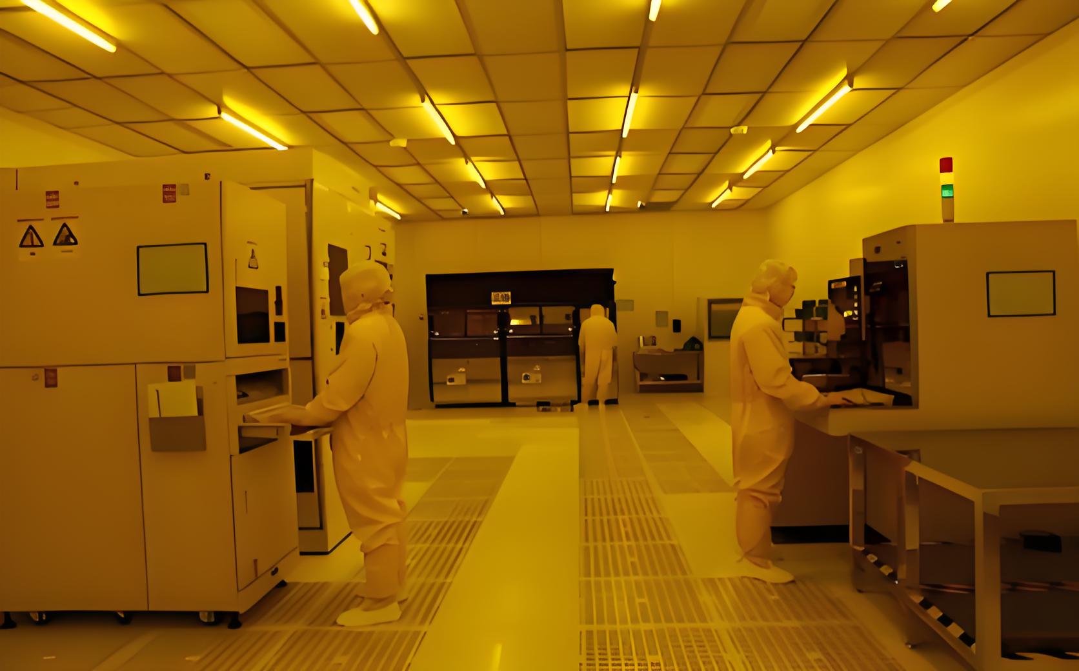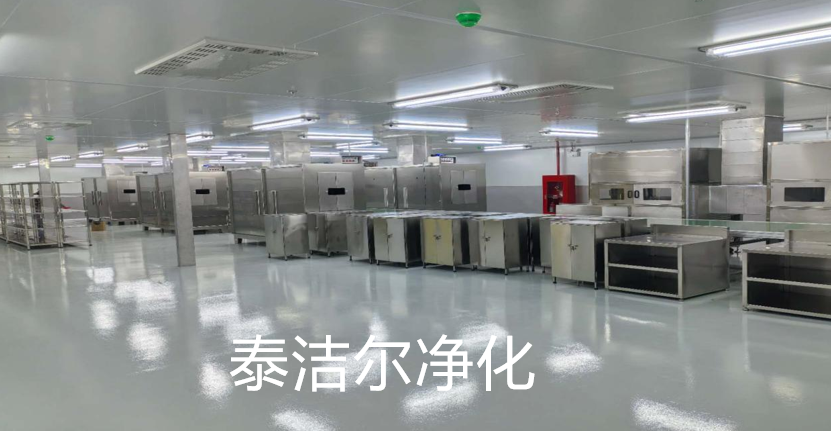
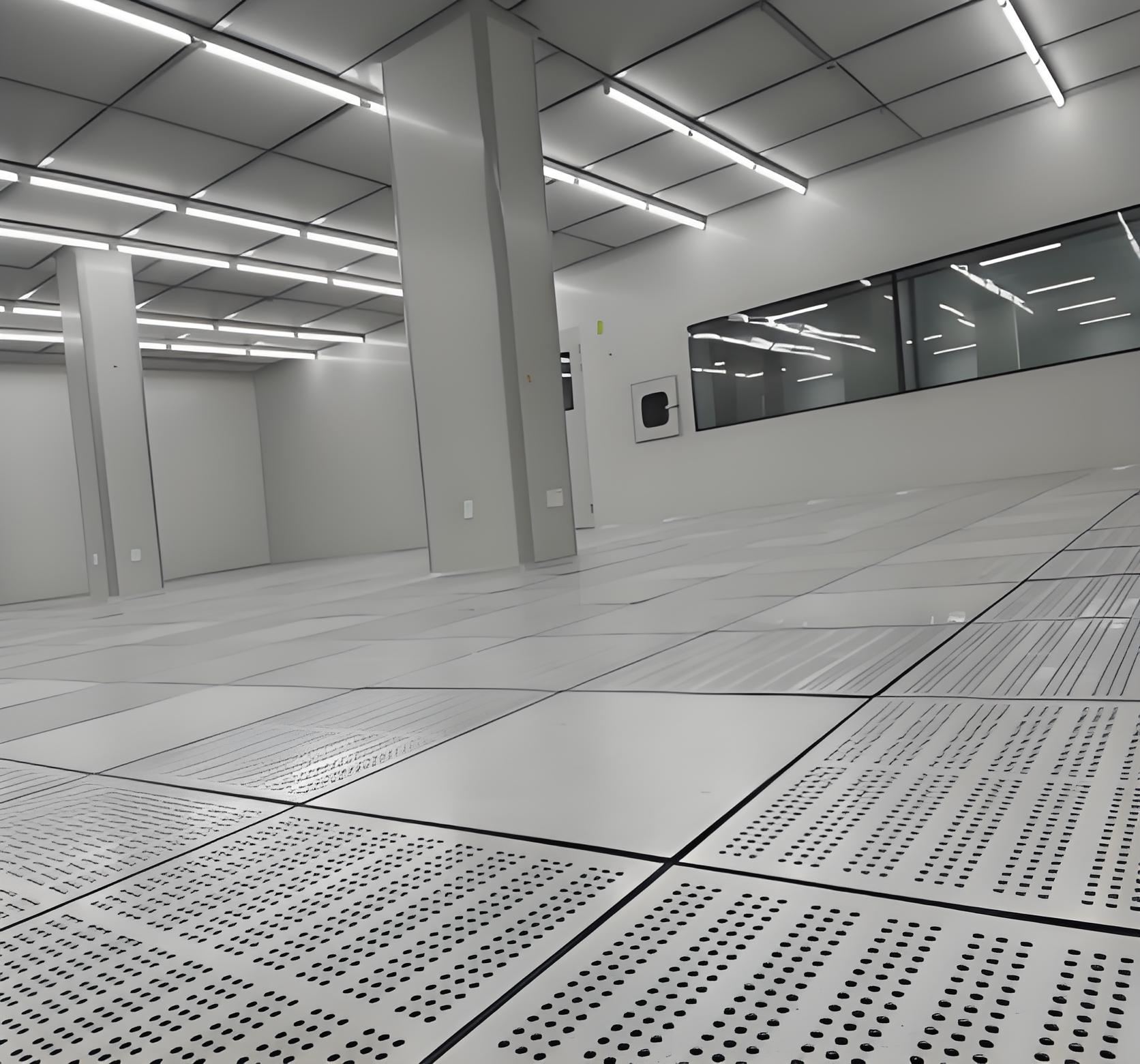
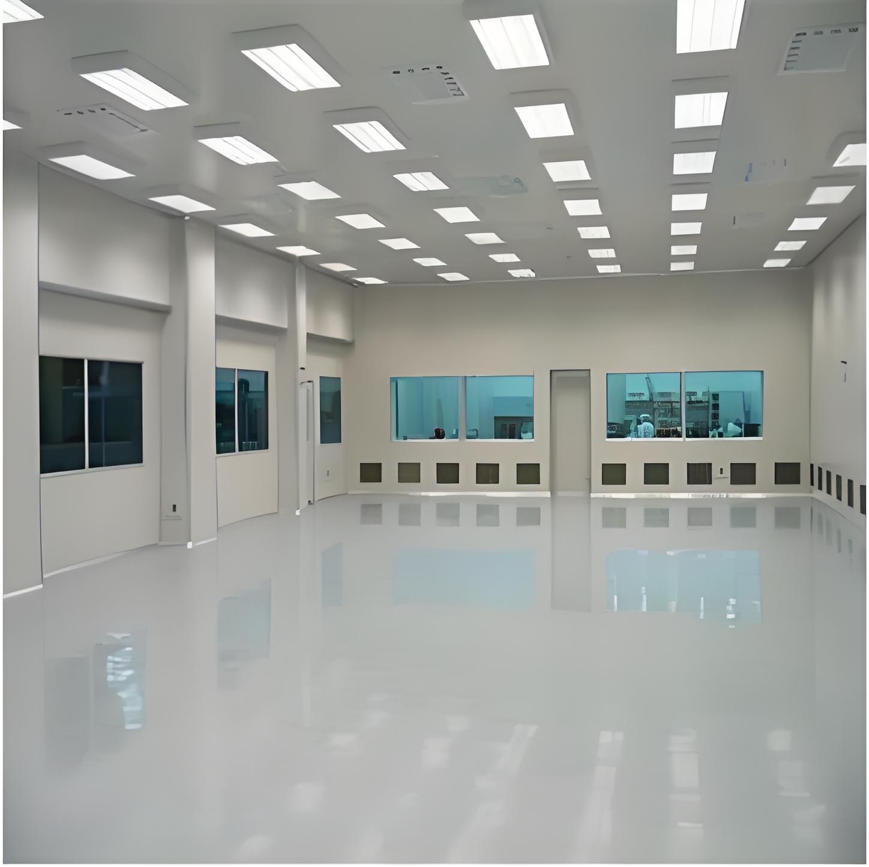
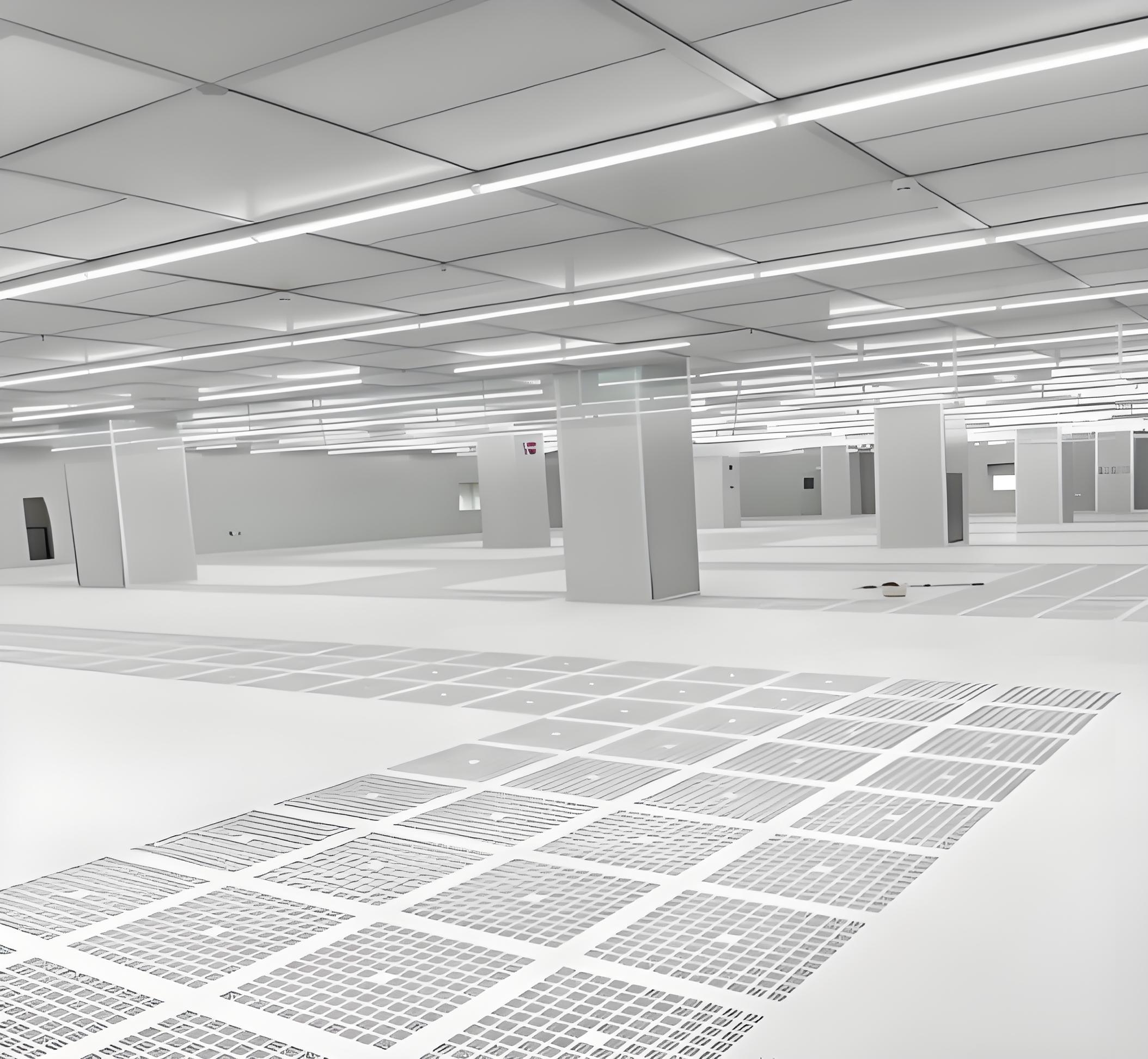
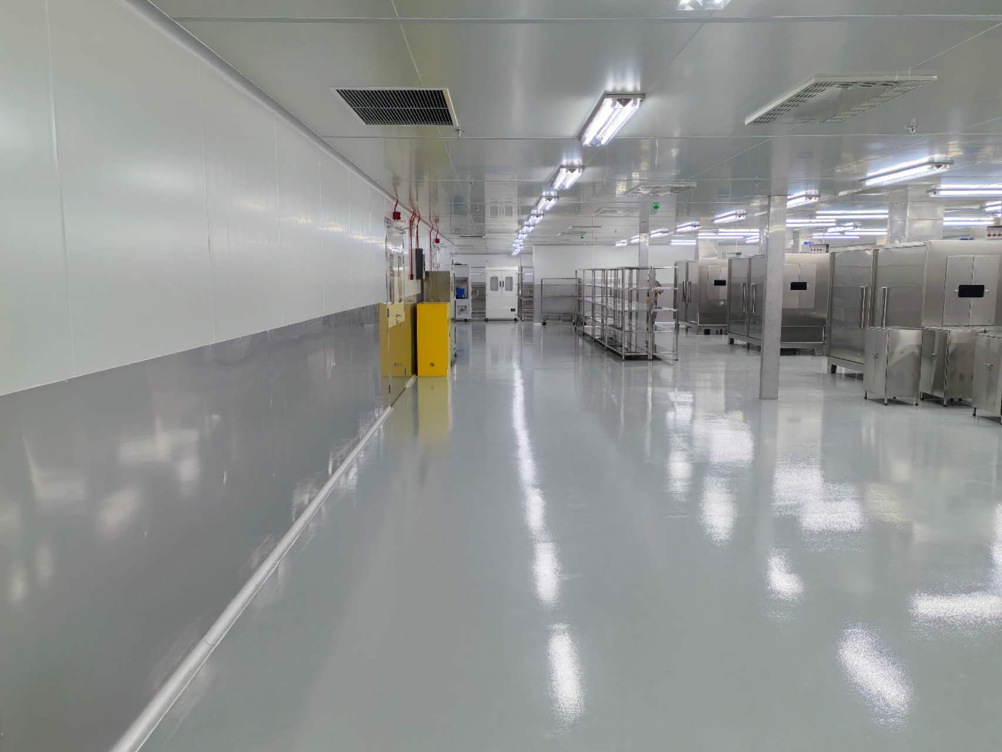
A well-executed laboratory design is far more than an aesthetic choice; it is the very foundation of scientific integrity, operational efficiency, and personnel safety. A poor design can lead to catastrophic failures, contaminated samples, and a significant drain on financial resources. Whether you're planning a new build or a renovation, understanding the core principles of modern laboratory design is non-negotiable. This article delves into the essential elements, from spatial planning to technological integration, that define a successful, forward-thinking laboratory environment.
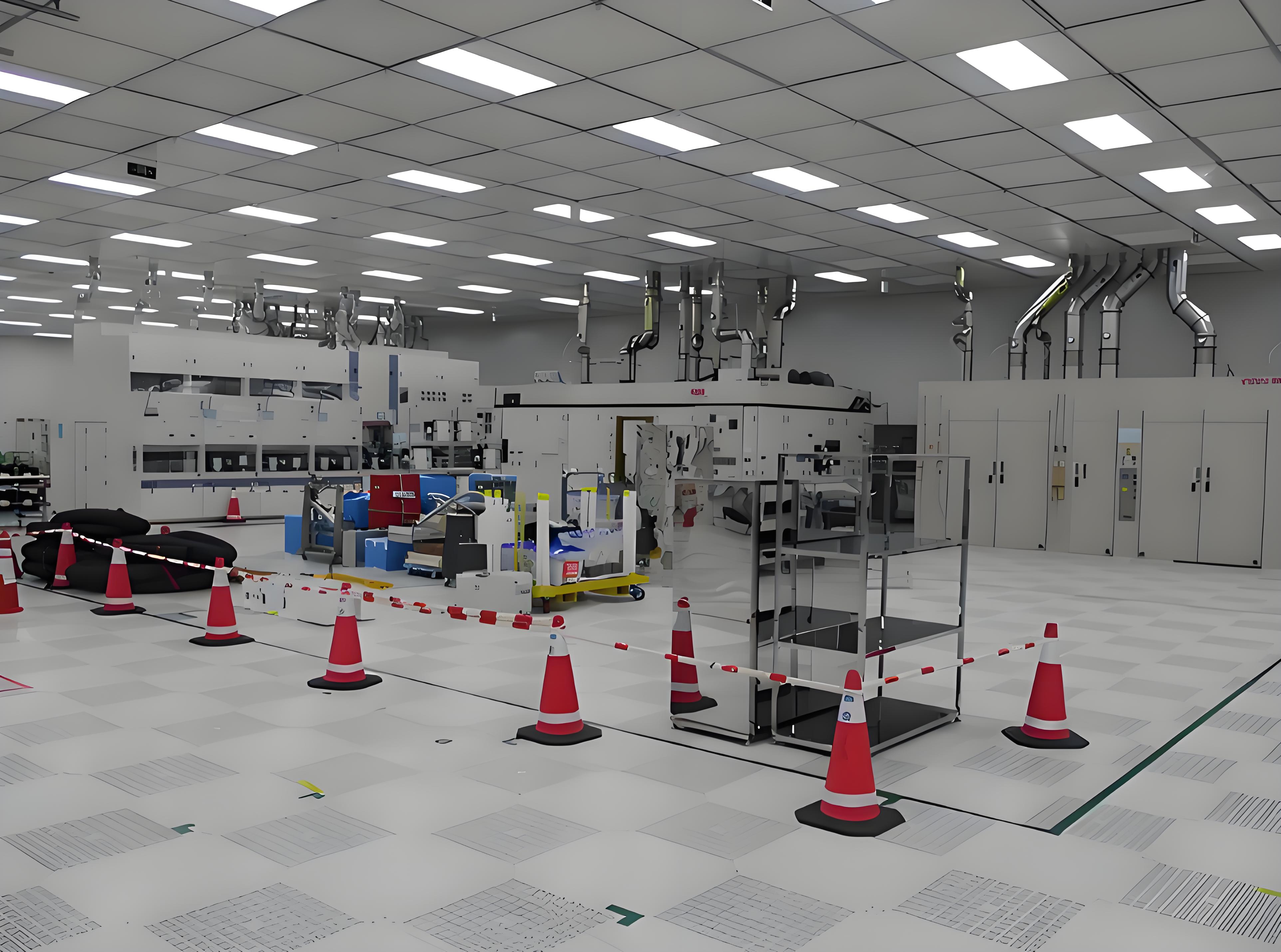
At its core, effective laboratory design rests on three interdependent pillars: Safety, Efficiency, and Flexibility. Ignoring any one of these can render even the most expensive facility inadequate.
Safety by Design: Safety shouldn't be an afterthought; it must be engineered into the layout. This includes strategic placement of emergency equipment, proper chemical storage with necessary ventilation, clear egress paths, and the implementation of secondary containment. The choice between wet and dry labs also heavily influences safety protocols, with wet lab design requiring more robust plumbing, fume extraction, and spill management systems.
Operational Efficiency: A workflow-optimized floor plan minimizes unnecessary movement for personnel. The concept of the "work triangle" – the relationship between the bench, storage, and instrumentation areas – is crucial. A smart laboratory layout reduces cross-traffic, decreases sample processing time, and enhances overall productivity.
Adaptability and Flexibility: Scientific research is dynamic. A rigid lab design can become obsolete within years. Modern lab planning emphasizes modular casework, movable benches, and easily reconfigurable utility services. This flexibility allows the space to adapt to new research teams, changing protocols, and evolving technologies without requiring a complete and costly overhaul.
Choosing the right layout is one of the first and most critical decisions in the laboratory design process. Each model offers distinct advantages and suits different research cultures.
Open Plan Layout: This design features a large, unobstructed space with minimal fixed walls. It fosters collaboration and communication among researchers and allows for maximum flexibility in reconfiguring workstations. It is ideal for multidisciplinary teams and fast-paced environments. However, it can be noisy and may present challenges for housing sensitive equipment or hazardous procedures that require containment.
Modular Layout: This approach uses a series of repeating, standardized units or pods. It offers a balanced approach, providing some of the openness and flexibility of an open plan while allowing for semi-defined spaces for specific functions or research groups. This is a very popular choice for its balance of cost, flexibility, and organization.
Fixed (Closed) Layout: This traditional model consists of a series of individual rooms separated by walls. It offers the highest degree of containment, security, and control over environmental conditions (e.g., temperature, humidity). It is essential for specialized work like vivariums, BSL-3 facilities, or labs housing large, vibration-sensitive instruments. The main drawback is its lack of flexibility and potential to inhibit collaboration.
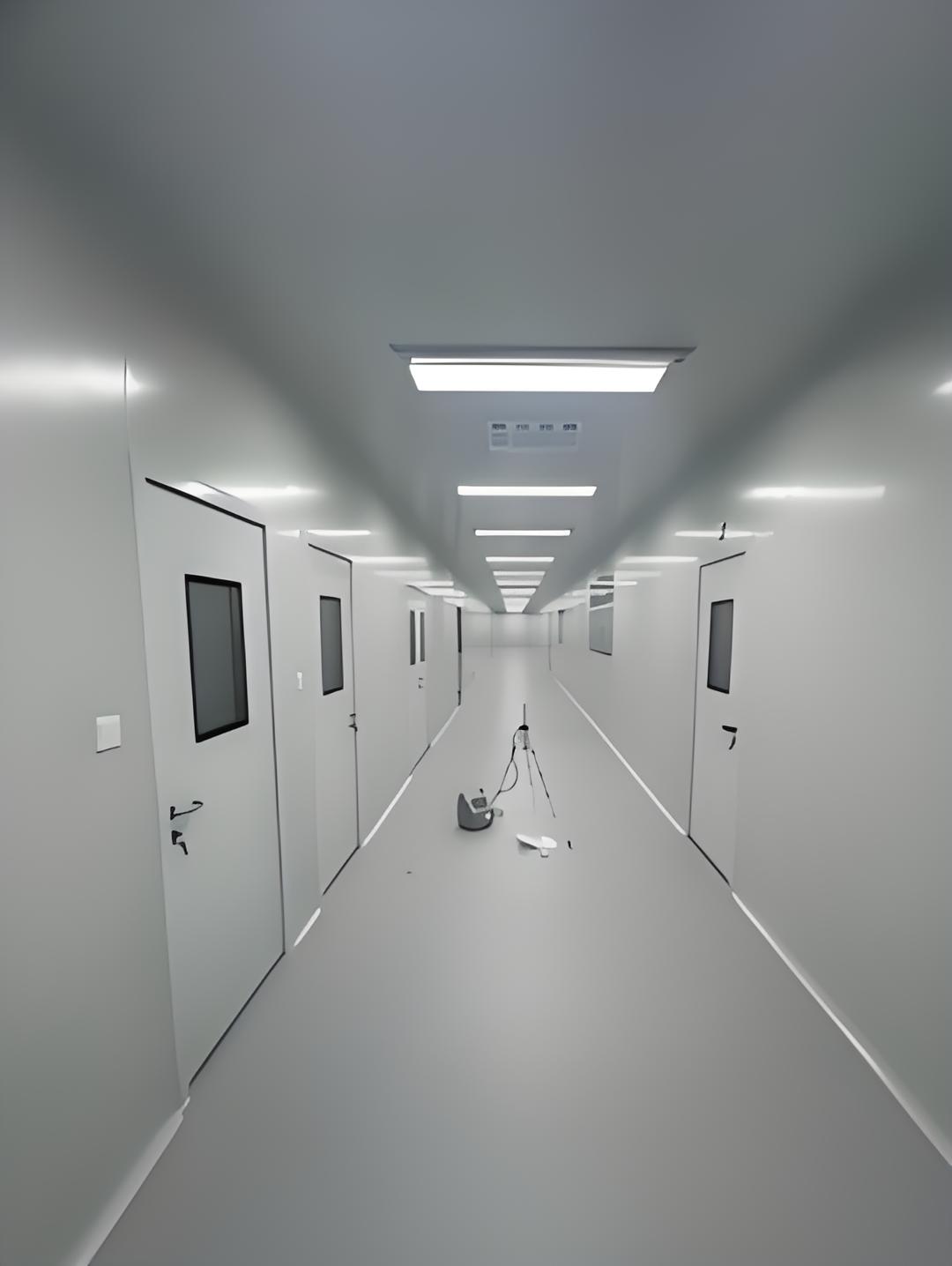
Mechanical, Electrical, and Plumbing (MEP) systems are the unsung heroes of any functional laboratory. A sophisticated laboratory design is useless without the robust MEP infrastructure to support it.
Mechanical (HVAC): The HVAC system is arguably the most complex and critical component. It must provide precise temperature and humidity control, ensure proper air changes per hour for safety, and maintain pressure differentials to prevent cross-contamination (e.g., negative pressure in dirty labs, positive in cleanrooms). The lab design must account for the significant space required for ductwork and air handlers.
Electrical Systems: Laboratories are power-hungry environments. The electrical plan must accommodate not only standard equipment but also high-demand devices like autoclaves, ovens, and specialized analyzers. Ample and well-placed outlets, dedicated circuits, and an Uninterruptible Power Supply (UPS) for critical equipment are mandatory. Proper lab planning also includes provisions for data cabling and network infrastructure.
Plumbing and Gas Systems: The distribution of water, gases, and waste is a complex puzzle. The laboratory design must specify materials resistant to corrosion and chemicals, plan for central shut-off valves, and include provisions for different types of gases (e.g., compressed air, nitrogen). Proper drainage with acid-resistant traps and vents is essential, especially in wet labs.
The modern laboratory is increasingly a digital one. A forward-thinking laboratory design integrates technology from the outset rather than retrofitting it later.
Data Management Infrastructure: This includes planning for extensive data cabling, wireless access points, and server room proximity. The physical lab design should facilitate the seamless flow of data from instruments to storage and analysis workstations.
Building Management Systems (BMS): A BMS allows for the centralized monitoring and control of the lab's environment—HVAC, lighting, power, and security systems. This is vital for maintaining consistent conditions, optimizing energy use, and receiving instant alerts about system failures.
Ergonomics and Human-Centric Design: A lab is a workplace. The lab design must prioritize the well-being of its users. This includes specifying ergonomic chairs and adjustable-height benches, ensuring optimal task lighting to reduce eye strain, and designing break-out spaces that help prevent burnout and foster informal collaboration.
A successful laboratory project follows a structured, phased approach.
Programming (Pre-Design): This is the information-gathering phase. It involves detailed discussions with all stakeholders to define needs, workflows, equipment lists, safety requirements, and future growth projections. A well-defined program is the blueprint for the entire project.
Schematic Design (SD): Architects and engineers translate the program into initial laboratory layout diagrams, exploring different spatial relationships and conceptual options. Floor plans, elevations, and preliminary MEP schematics are developed.
Design Development (DD): The chosen schematic is refined. Details about materials, finishes, casework, and equipment are selected. The MEP systems are developed in greater detail, and a more accurate cost estimate is established.
Construction Documents (CD): This phase produces the detailed set of drawings and specifications that the contractor will use to build the lab. Every detail, from the type of bolt to the performance specs of the fume hood, is documented.
Bidding and Construction: The project is put out to bid, a contractor is selected, and construction begins. During this phase, the design team typically provides oversight to ensure the built environment conforms to the design intent.
Commissioning and Occupancy: Before researchers move in, all systems are rigorously tested and verified to perform as designed. This includes calibrating fume hoods, testing airflow, and verifying BMS controls. Proper training for lab personnel on the new systems is a critical final step.
Q1: What is the single most important factor to consider in laboratory design?
A1: While safety is paramount, the single most important factor is a thoroughly developed Program or Basis of Design. This document, created in the pre-design phase, captures all user requirements, workflows, and project goals. A weak or incomplete program is the primary cause of a lab design that fails to meet the needs of its users, no matter how well it is executed in later stages.
Q2: How long does the entire laboratory design and construction process typically take?
A2: The timeline varies significantly based on the lab's size, complexity, and whether it's a new build or a renovation. A small, simple lab may take 12-18 months from conception to completion. A large, complex research facility with specialized MEP requirements can easily take 3 to 5 years.
Q3: What are the key differences between designing a wet lab versus a dry lab?
A3: Wet labs require extensive plumbing, chemical-resistant surfaces, fume hoods, and specialized ventilation for handling liquids, solvents, and biologicals. Dry labs, used for computational work, focus more on robust power distribution, high-density data cabling, cooling for server racks, and enhanced acoustic control, with minimal plumbing needs.
Q4: How can I ensure our new lab design is sustainable and energy-efficient?
A4: Key strategies include specifying high-performance, low-flow fume hoods; implementing a variable air volume (VAV) HVAC system; using energy recovery wheels to capture thermal energy from exhaust air; selecting water-efficient equipment; and incorporating LED lighting with smart controls. These choices reduce the lab's significant environmental footprint and lower long-term operational costs.
Q5: Why is flexibility so emphasized in modern lab planning, and how is it achieved?
A5: Scientific disciplines evolve rapidly. A flexible laboratory design protects your investment by allowing the space to adapt without costly renovations. This is achieved through modular and movable furniture, interstitial spaces for easy access to utilities, and strategic placement of utility chases and connections that can be easily tapped into when reconfiguring the space.
