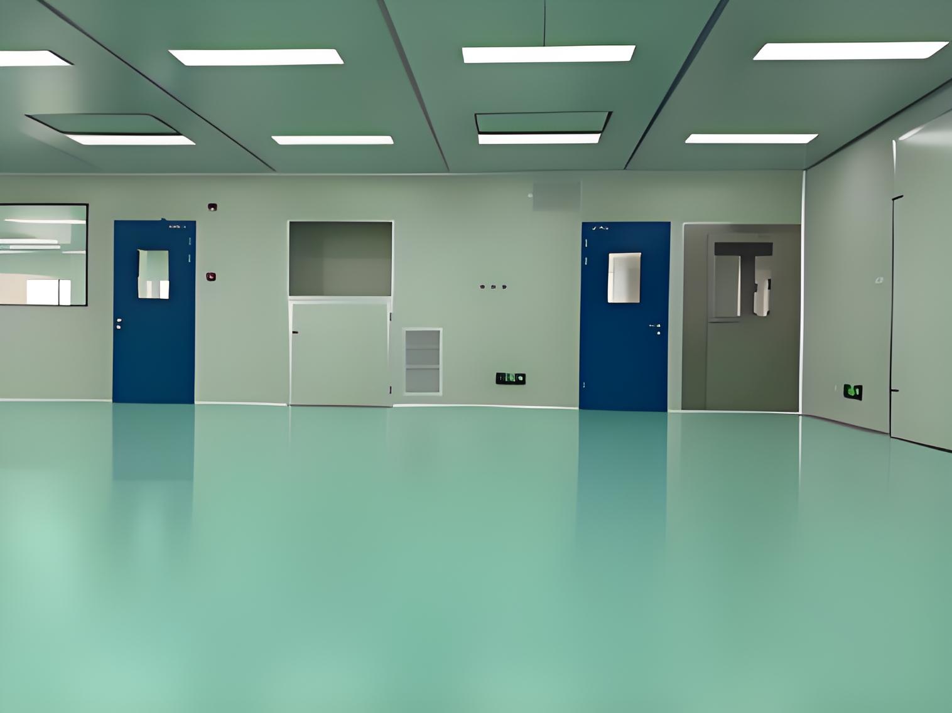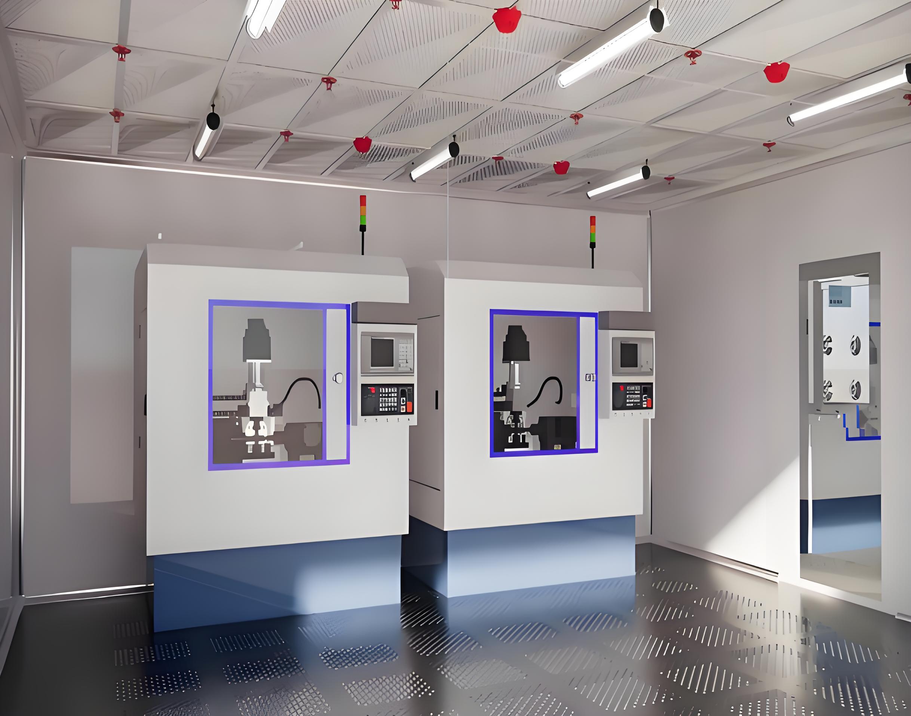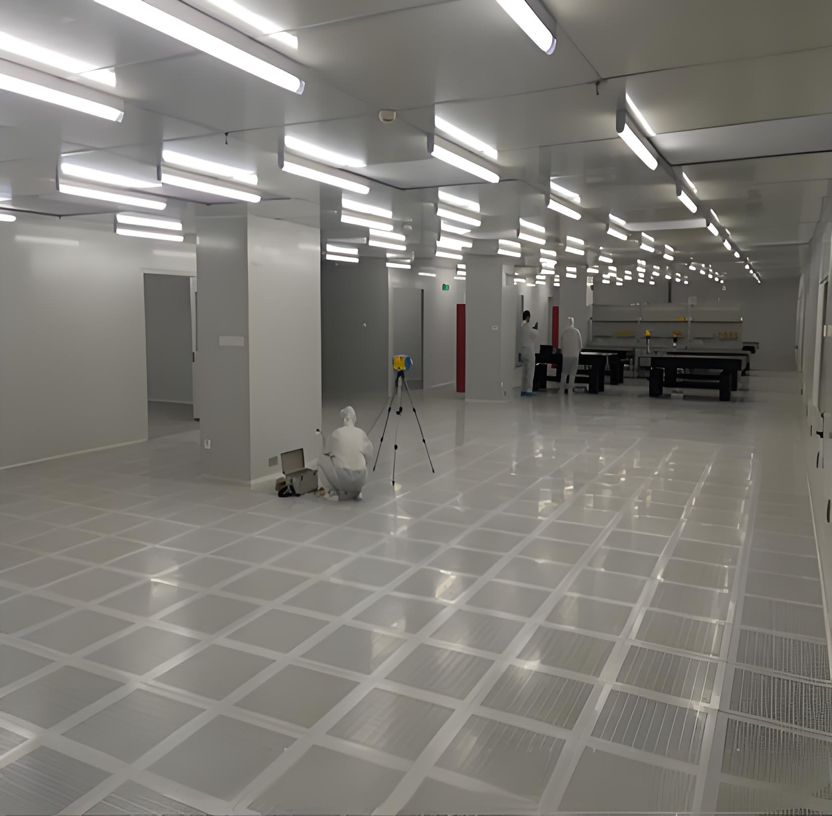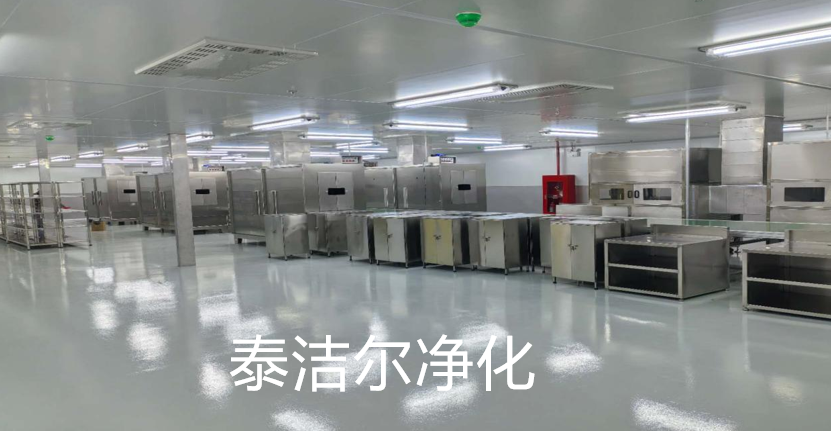
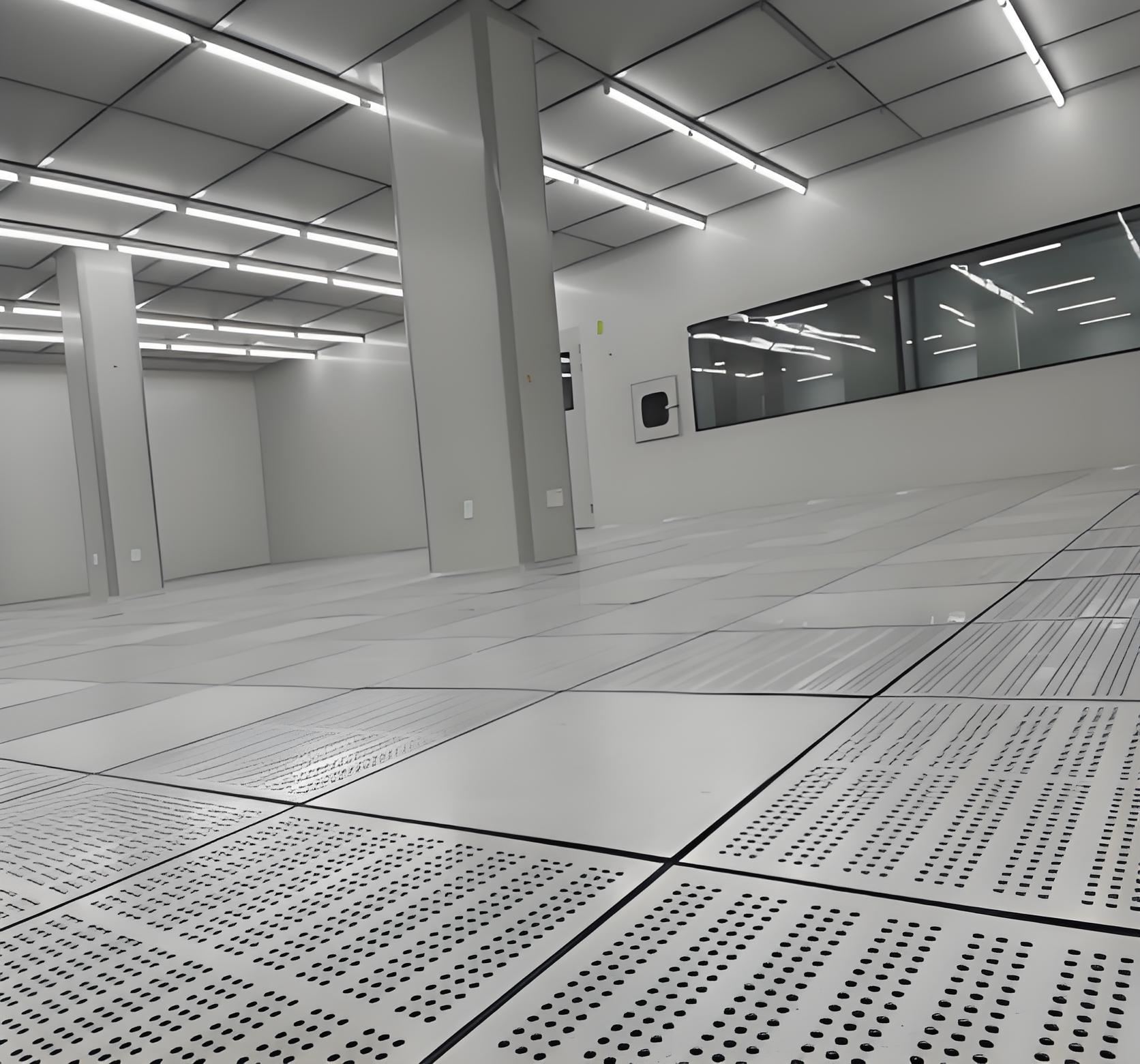
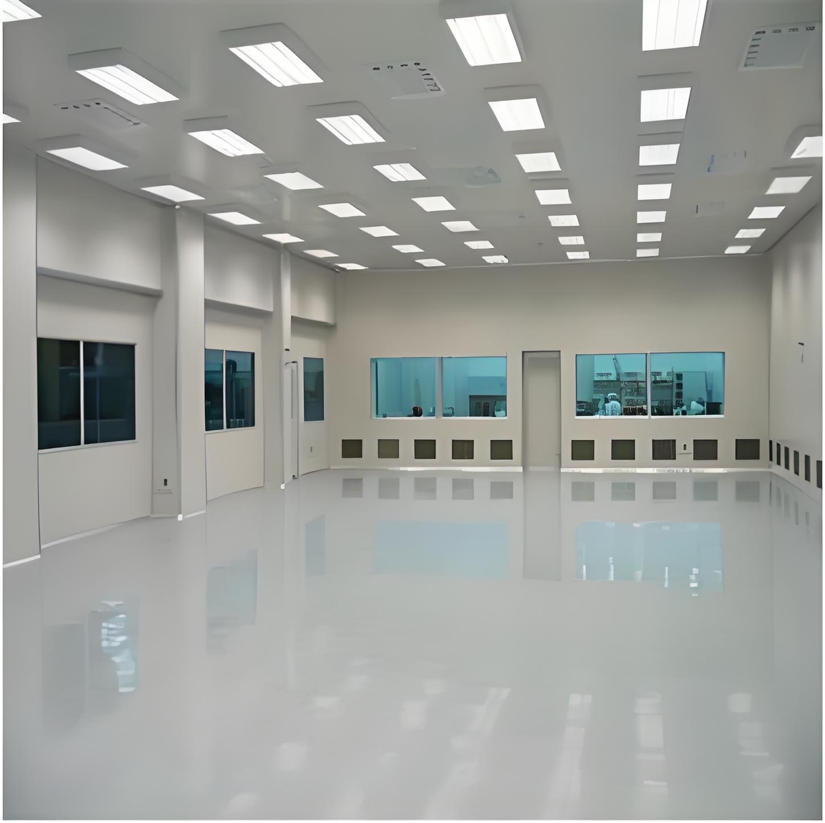
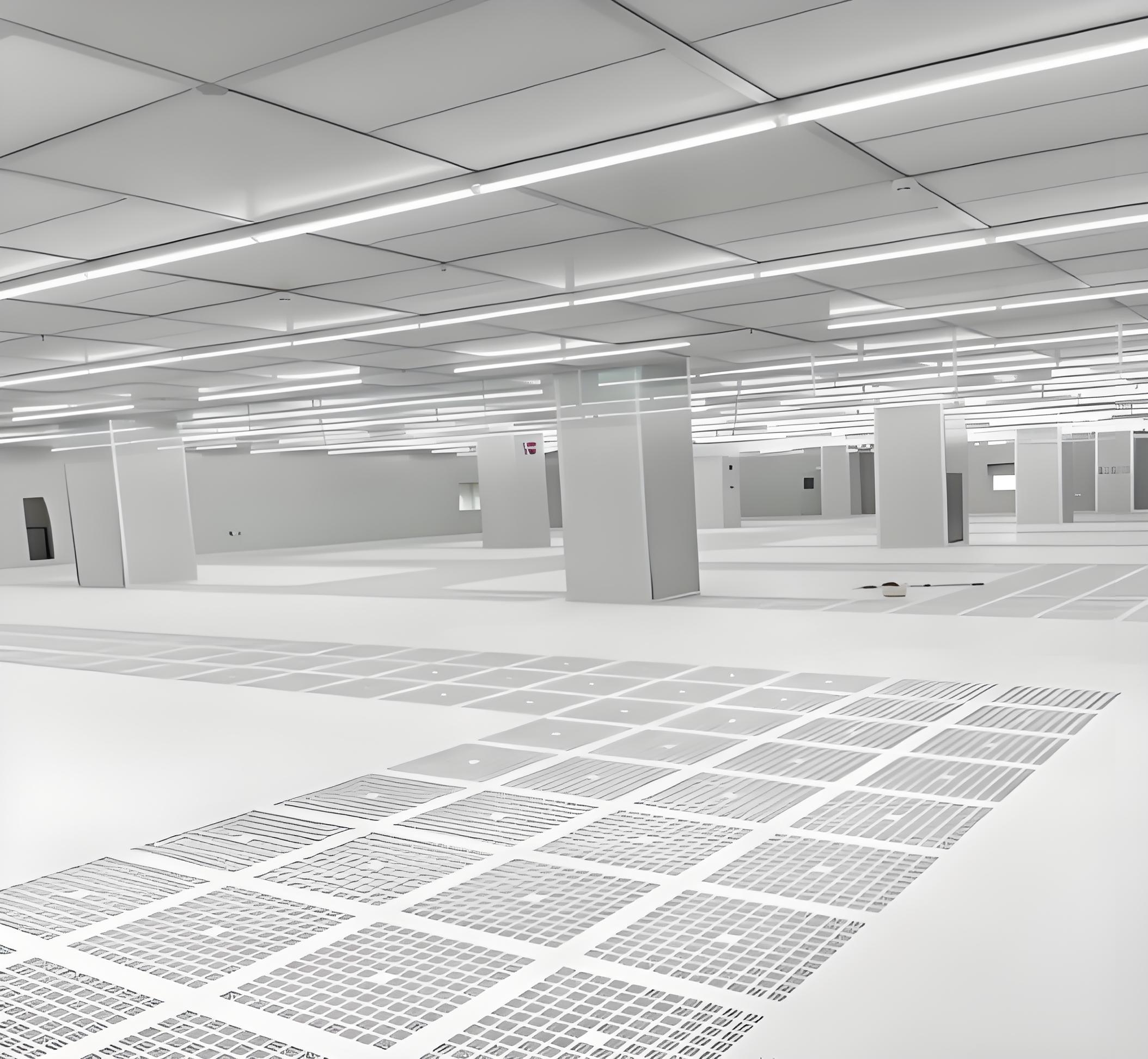
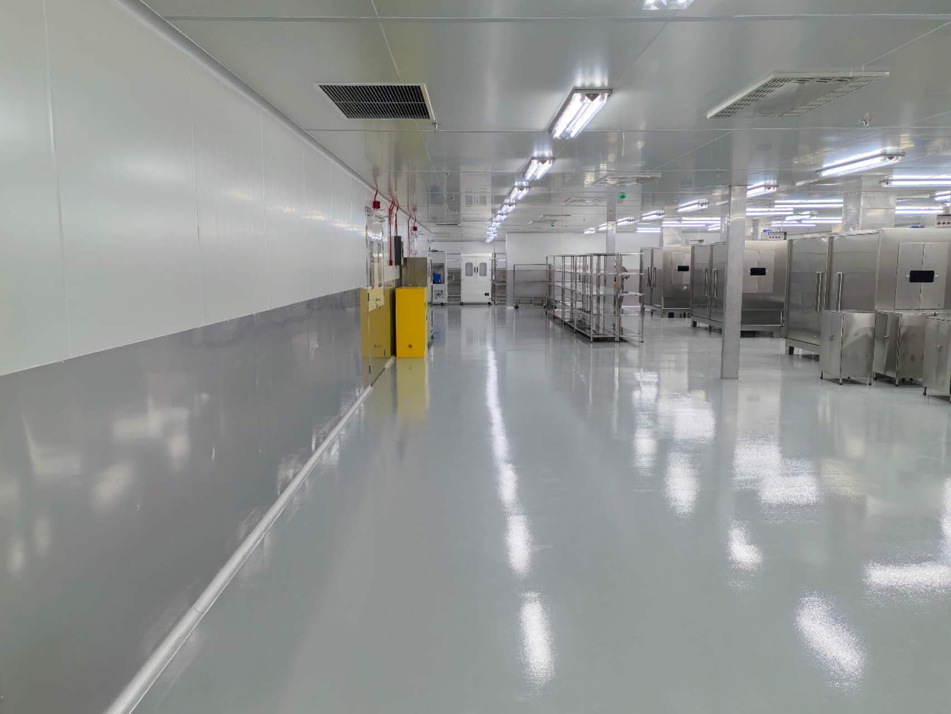
Every successful scientific endeavor begins in a well-conceived environment. Laboratory decoration is far more than just choosing a color palette; it is a complex, multidisciplinary process that integrates functionality, safety, sustainability, and workflow efficiency. A poorly planned lab can lead to operational bottlenecks, safety hazards, and exorbitant future modification costs. Whether you're building a new research facility or renovating an existing one, understanding the core principles of modern laboratory decoration is critical. This guide walks you through seven essential steps, from initial planning to final implementation, helping you create a space that is both sophisticated and supremely practical.
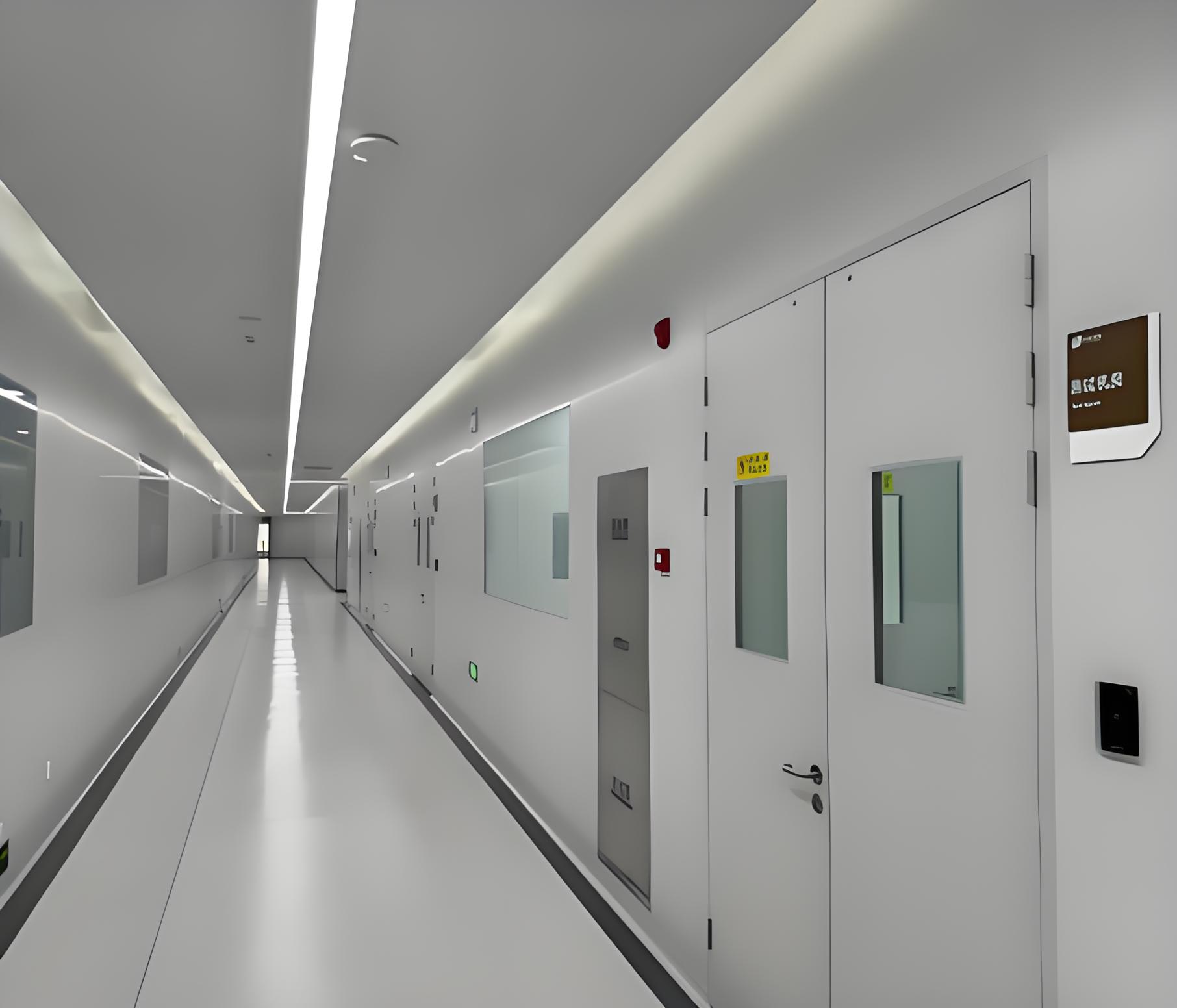
Before a single piece of furniture is ordered, the most crucial phase of laboratory decoration is understanding the lab's intended use. This goes beyond a simple equipment list.
Identify Work Zones: Segment the laboratory into distinct zones. Common zones include wet benches, dry benches, instrumentation areas, chemical storage, and dedicated write-up or data analysis stations. This separation minimizes cross-contamination and improves safety.
Map Workflow: Diagram the primary workflows. How do samples move through the space? Where do researchers spend most of their time? An efficient workflow minimizes unnecessary movement, creating a logical and sequential path from sample preparation to analysis.
Consider Adjacencies: Place the fume hood and wet bench areas close to chemical storage but away from high-vibration instrumentation. Ensure that sensitive analytical equipment is in a low-traffic area. Proper adjacencies are the hallmark of a well-decorated laboratory, enhancing both productivity and safety.
The furniture forms the skeleton of your lab. The choice of materials and design dictates durability, cleanliness, and resistance to the harsh chemical environment of a lab.
Material Matters: Epoxy resin countertops are a classic choice for their exceptional resistance to chemicals, heat, and stains. For specific applications, stainless steel or phenolic resin may be preferable. Cabinets should be constructed from high-quality, chemical-resistant materials with robust hardware.
Ergonomics and Flexibility: Modern laboratory decoration prioritizes the well-being of its users. Adjustable-height chairs and sit-stand benches can prevent fatigue and injury. Consider mobile or modular casework that can be reconfigured as research needs evolve, a key trend in flexible lab design.
Storage Solutions: Ample and intelligent storage is non-negotiable. This includes ventilated cabinets for volatile substances, acid storage cabinets, and secure lockers for personal items. A cluttered lab is an unsafe lab.
A laboratory's mechanical, electrical, and plumbing (MEP) systems are its lifelines. These systems are often the most significant investment and must be meticulously planned during the laboratory decoration process.
HVAC is King: The Heating, Ventilation, and Air Conditioning (HVAC) system controls temperature, humidity, and, most importantly, air changes per hour (ACH). Proper ACH ensures the removal of hazardous fumes and maintains pressurization (e.g., negative pressure in chemical labs to prevent spread of contaminants).
Plumbing and Gas: Plan for all necessary services: reverse osmosis (RO) water, deionized (DI) water, natural gas, compressed air, and vacuum lines. The placement of sinks, emergency showers, and eyewash stations is a critical safety consideration that must be integrated into the initial laboratory decoration layout.
Electrical and Data: Outlets should be abundant and appropriately located to avoid the use of dangerous extension cords. Dedicated circuits are needed for high-power equipment. Ample data ports and a plan for wireless access are essential for modern data-intensive research.
Safety must be an inherent part of the laboratory decoration design, not an afterthought.
Fume Hoods and Ventilation: The selection and placement of fume hoods are paramount. Factors include face velocity, type of chemicals used, and energy consumption. Auxiliary air hoods, ductless hoods, and conventional constant air volume (CAV) hoods each have their place.
Emergency Equipment: Safety showers, eyewash stations, fire extinguishers, and first-aid kits must be highly visible, unobstructed, and located within the required 10-second travel distance.
Signage and Containment: Clear signage for hazards, emergency exits, and the location of safety equipment is mandatory. Spill containment lips on benches and secondary containment for chemical storage are essential to mitigate accidents.
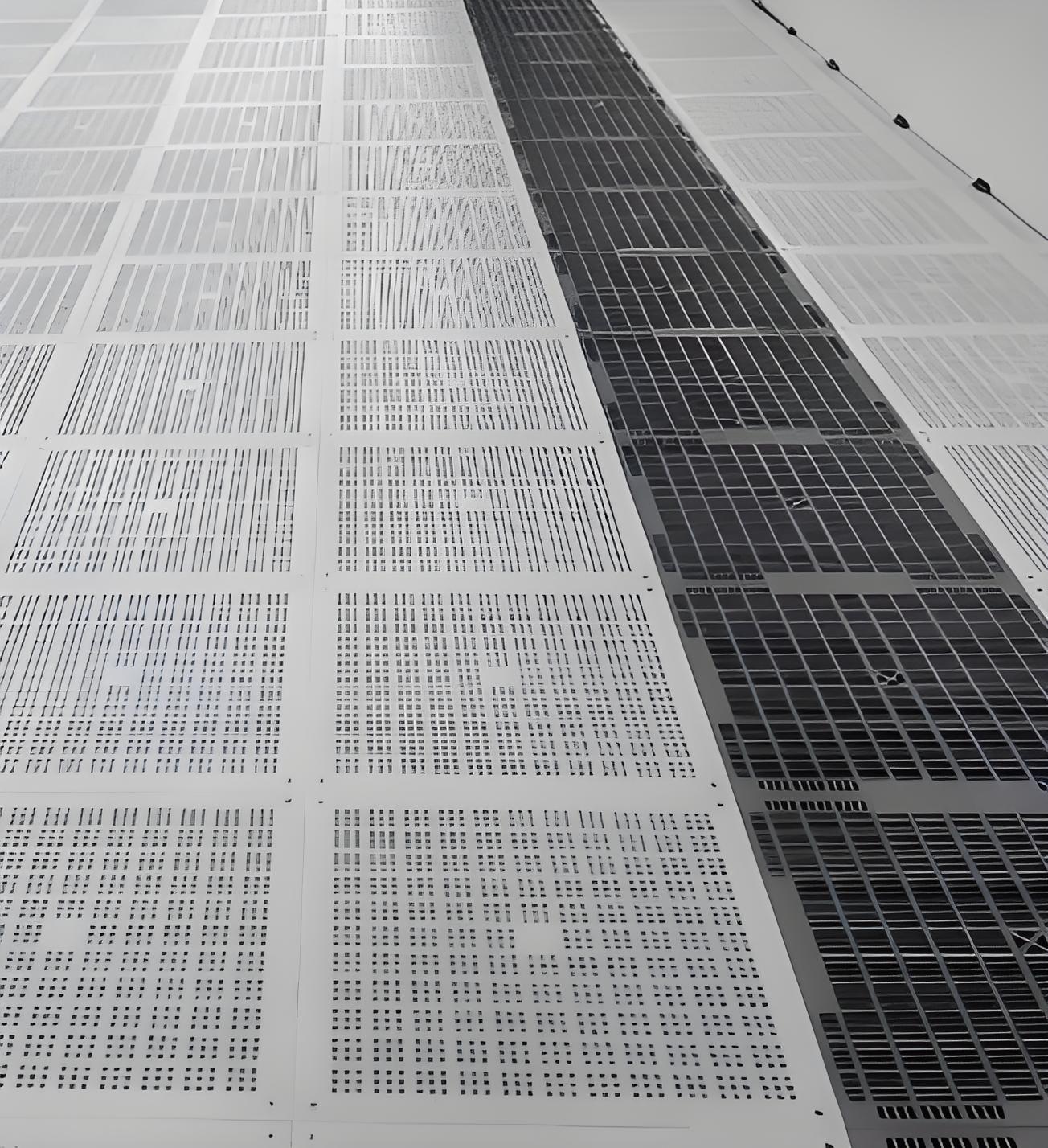
The modern laboratory is a "smart" environment. Incorporating technology during the laboratory decoration phase future-proofs your investment.
Lab Management Systems: Integrate systems for monitoring fume hood performance, room pressurization, and temperature in real-time. This data can be used for both safety compliance and energy savings.
IoT and Sensors: Utilize Internet of Things (IoT) sensors to monitor equipment usage, freezer temperatures, and even occupancy, optimizing energy use and space utilization.
Data Infrastructure: Ensure that the lab's data cabling and network infrastructure can handle the massive data loads generated by modern instruments, supporting seamless data transfer and storage.
While function is primary, the psychological impact of the laboratory environment should not be underestimated. A well-designed space can improve morale and focus.
Lighting Design: Combine abundant natural light where possible with high-quality, shadow-free artificial task lighting. LED lighting is energy-efficient and provides excellent color rendering for accurate visual analysis.
Color Psychology: Use color strategically. Neutral tones can create a calm, clean backdrop, while strategic use of accent colors can help define zones or serve as color-coding for safety or organizational purposes. The aesthetic aspect of laboratory decoration directly contributes to a professional and inspiring atmosphere.
The cost of laboratory decoration is highly variable, but understanding the key drivers helps in budgeting.
High Cost Drivers: The complexity of MEP systems (especially specialized HVAC and plumbing) and the quality of casework and fume hoods are the largest expenses.
Phased Implementation: For complex projects or those with budget constraints, consider a phased approach. Complete the core infrastructure and MEP work first, then fit out specific zones over time.
Total Cost of Ownership: Look beyond the initial construction cost. An energy-efficient HVAC system or durable, low-maintenance finishes may have a higher upfront cost but result in significant savings over the lab's lifespan.
Q1: What is the single most important factor to consider in laboratory decoration?
A1: The single most important factor is a thorough understanding of the specific workflows and safety requirements of the research that will be conducted. Every design decision, from the layout of benches to the type of ventilation, must stem from this foundational knowledge. A beautiful lab is useless if it impedes the work or compromises researcher safety.
Q2: How long does a typical laboratory decoration project take from start to finish?
A2: The timeline can vary dramatically based on size and complexity. A simple renovation of a single lab room might take 2-4 months, while a large, greenfield project with complex MEP requirements can take 12 to 24 months or more. This includes phases for programming, design, contractor bidding, construction, and commissioning of equipment.
Q3: Can existing laboratory furniture be reused in a renovation project?
A3: It is possible, but it requires careful evaluation. The furniture must be assessed for structural integrity, chemical resistance, and compatibility with the new lab layout and workflow. Often, reusing casework can save on costs and sustainability, but it may limit design flexibility and not meet updated safety standards.
Q4: What are the key sustainability considerations in modern laboratory decoration?
A4: Key sustainable practices include specifying low-VOC (Volatile Organic Compound) materials, installing high-efficiency HVAC systems with heat recovery, using LED lighting with smart controls, selecting water-saving fixtures, and opting for durable, long-lasting materials to reduce waste. Many modern fume hoods are also designed to minimize energy consumption.
Q5: How can we ensure our newly decorated laboratory remains flexible for future needs?
A5: To ensure flexibility, invest in modular furniture systems that can be easily reconfigured. Use overhead service carriers for utilities (power, data, gases) instead of fixed wall ports, allowing benches to be moved. Plan for extra capacity in main utility lines and create open, adaptable spaces that can house different types of equipment in the future.
