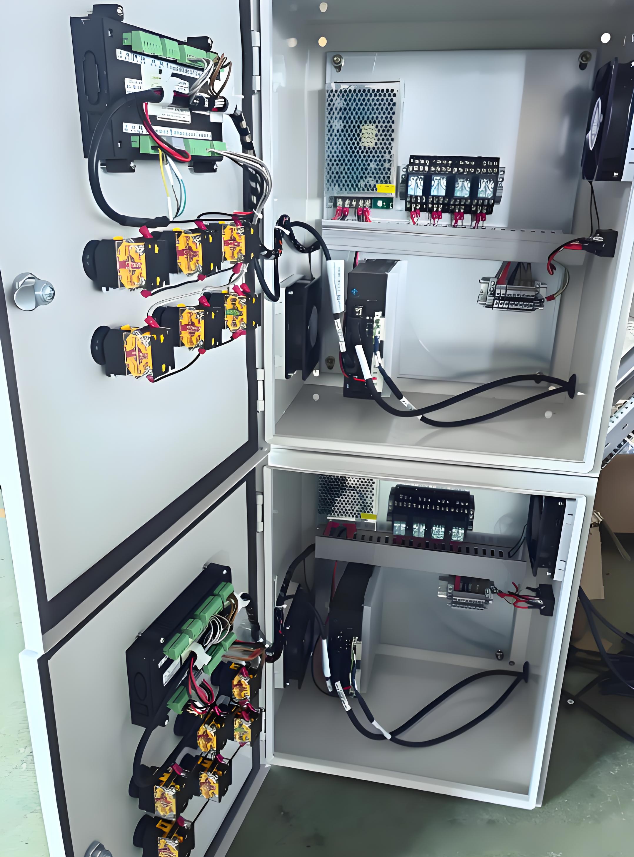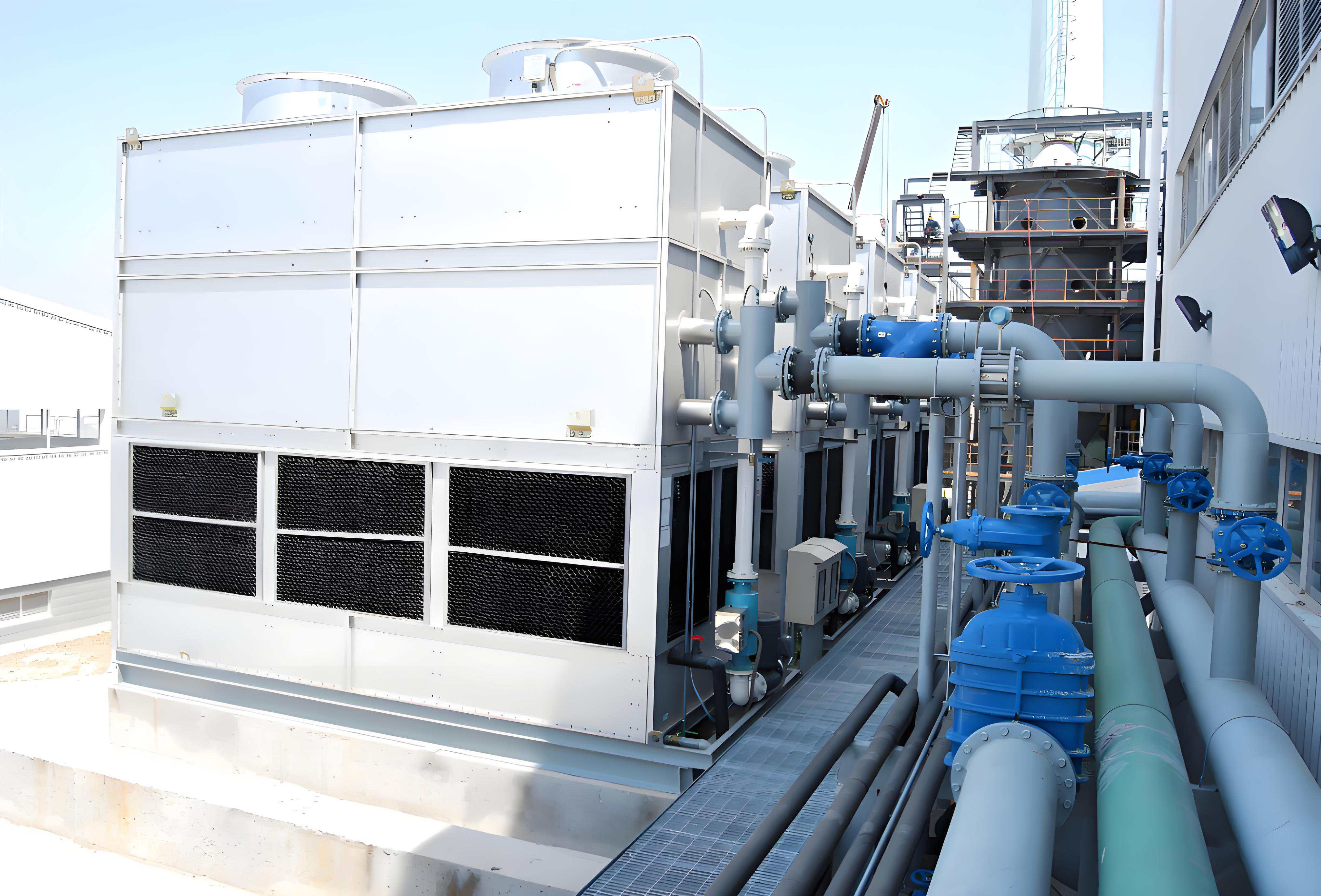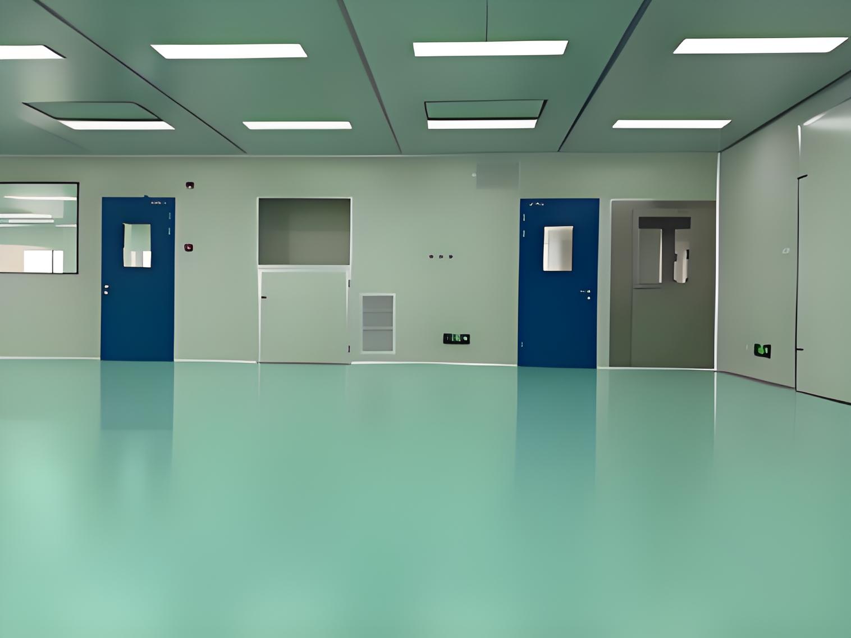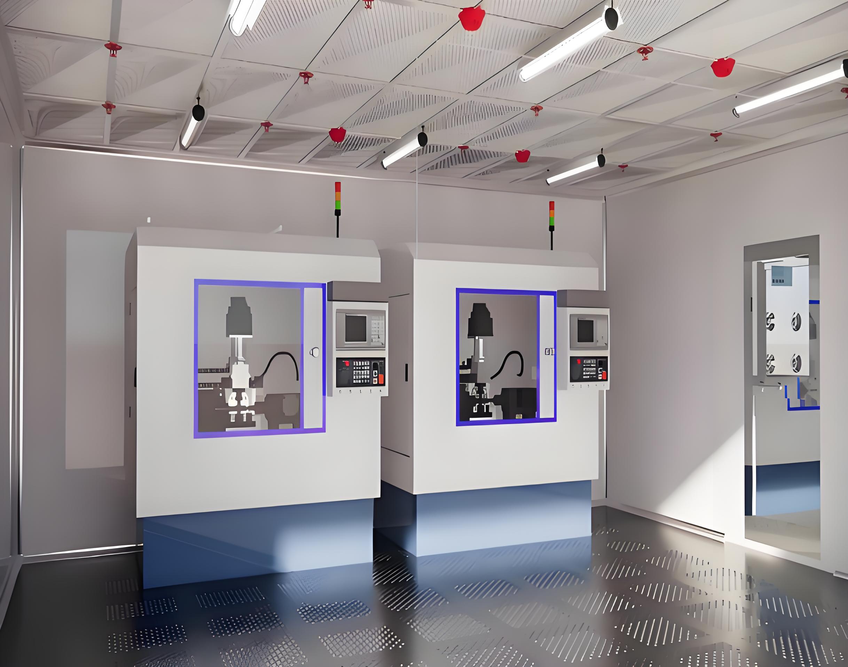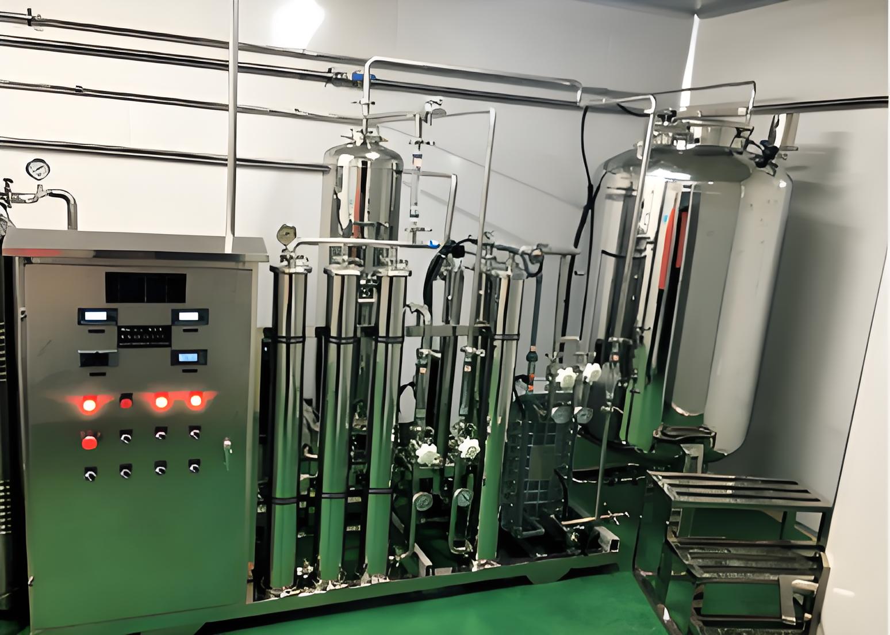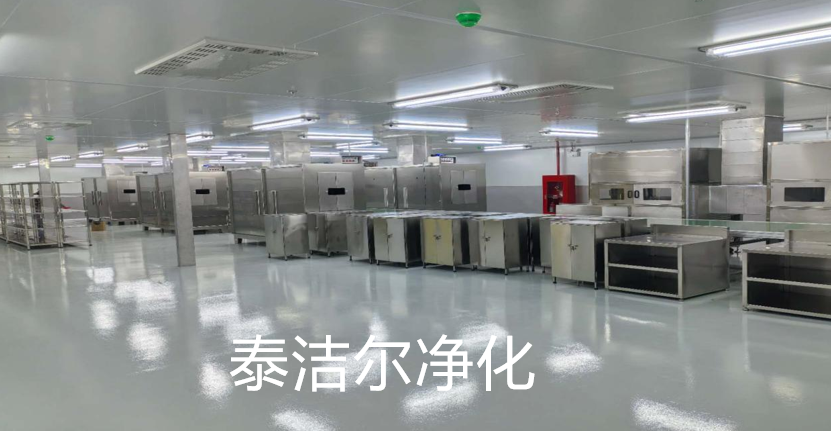
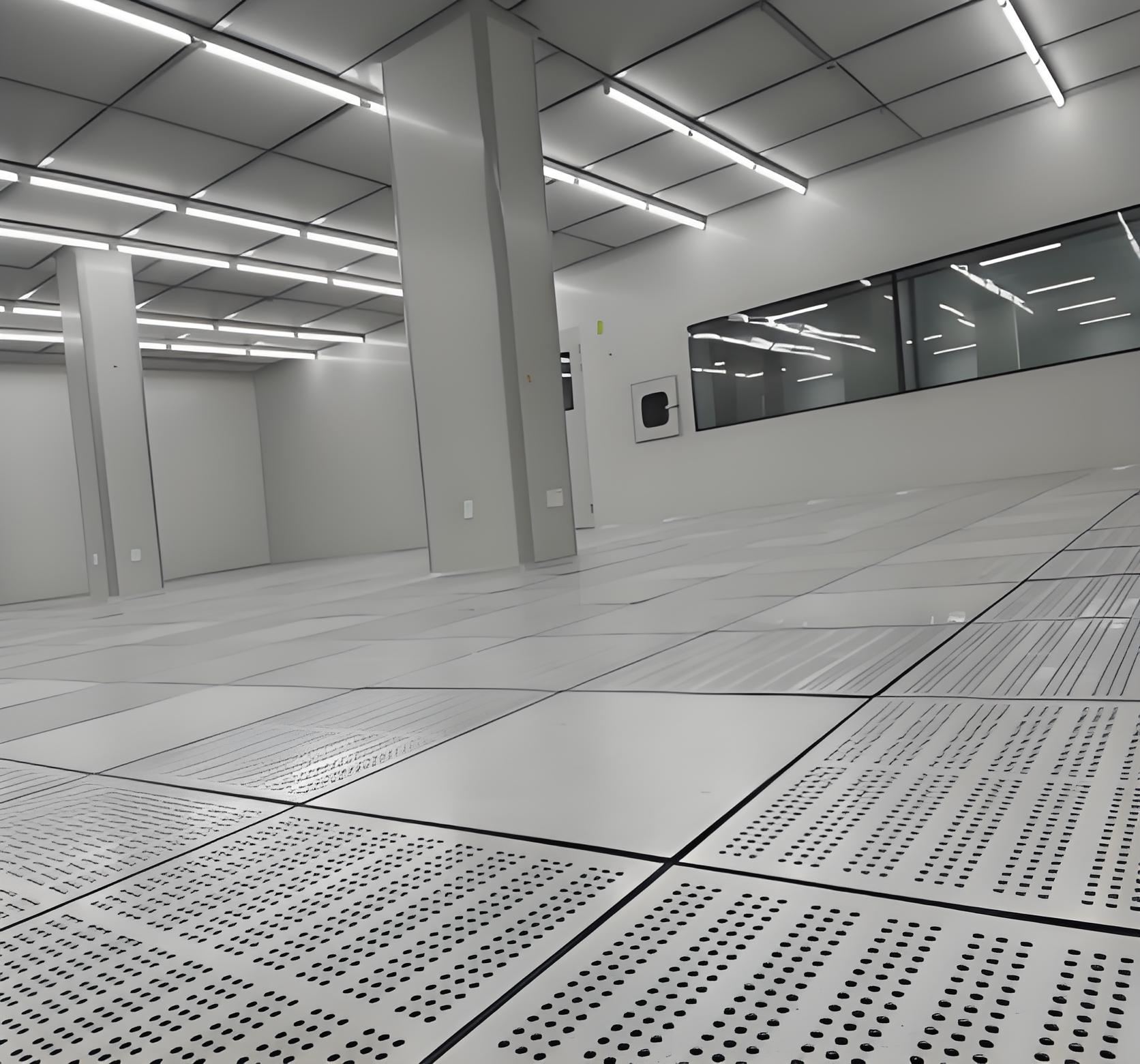
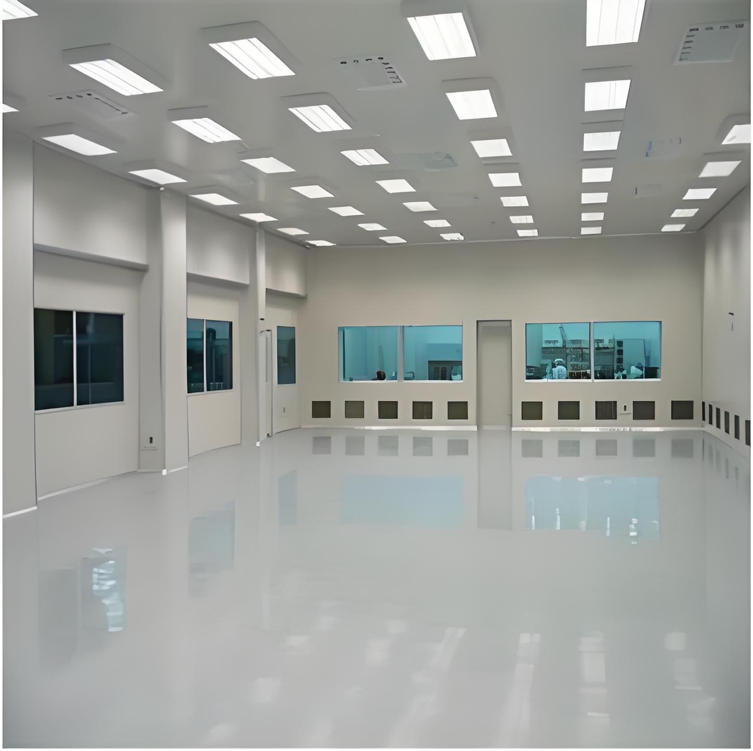
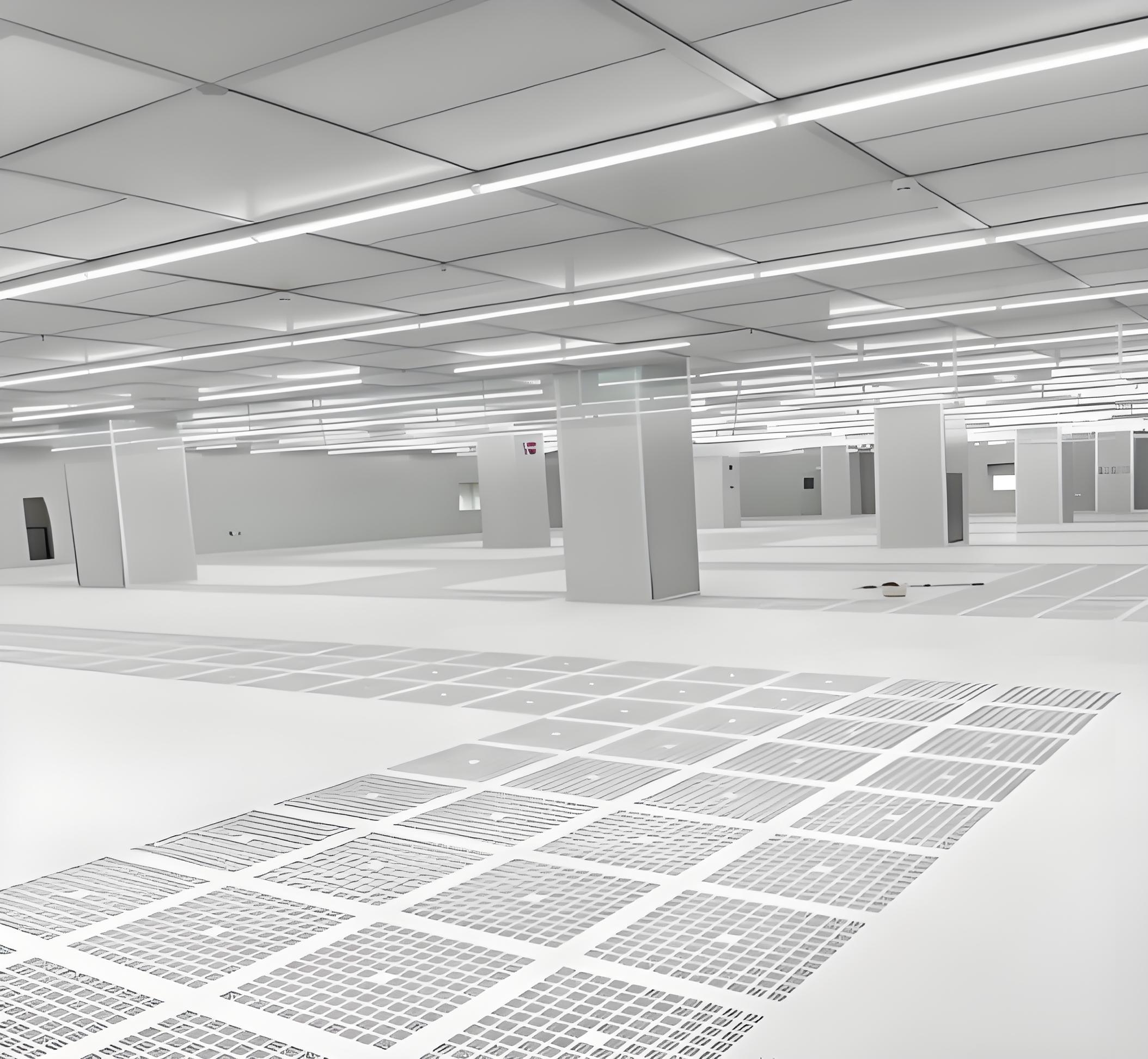
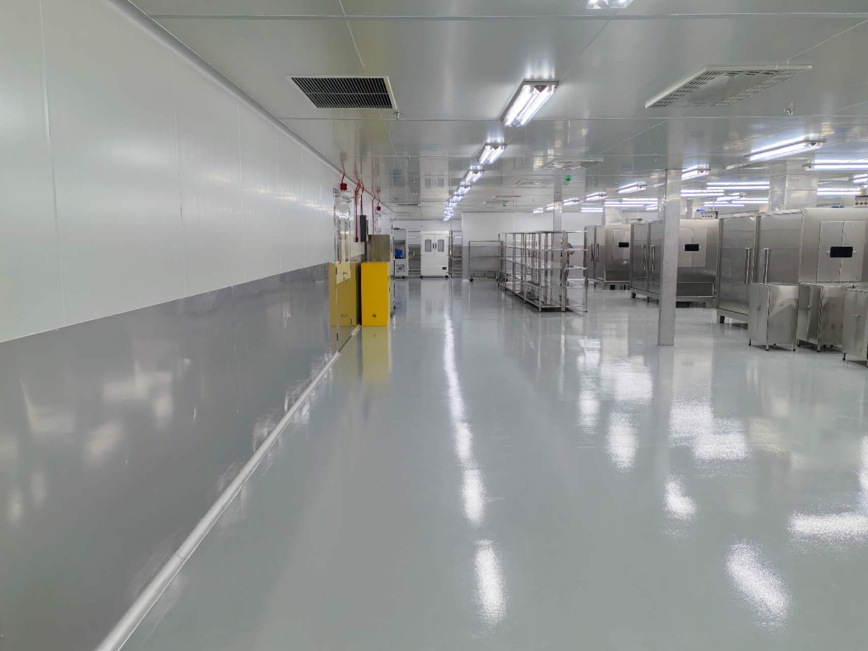
If you're in pharmaceuticals, biotechnology, microelectronics, or medical device manufacturing, you know that your product's quality and safety are non-negotiable. At the heart of this uncompromising standard lies a critical environment: the cleanroom. However, not all cleanrooms are created equal. The success of your entire operation hinges on one foundational step—cleanroom design.
A poorly designed cleanroom can lead to catastrophic contamination, failed audits, and massive financial losses. This article breaks down the seven key principles of effective cleanroom design, helping you understand the standards, anticipate the costs, and make an informed decision when selecting a partner for your project. We will also briefly touch upon how companies like TAI JIE ER integrate these principles into their engineering solutions.
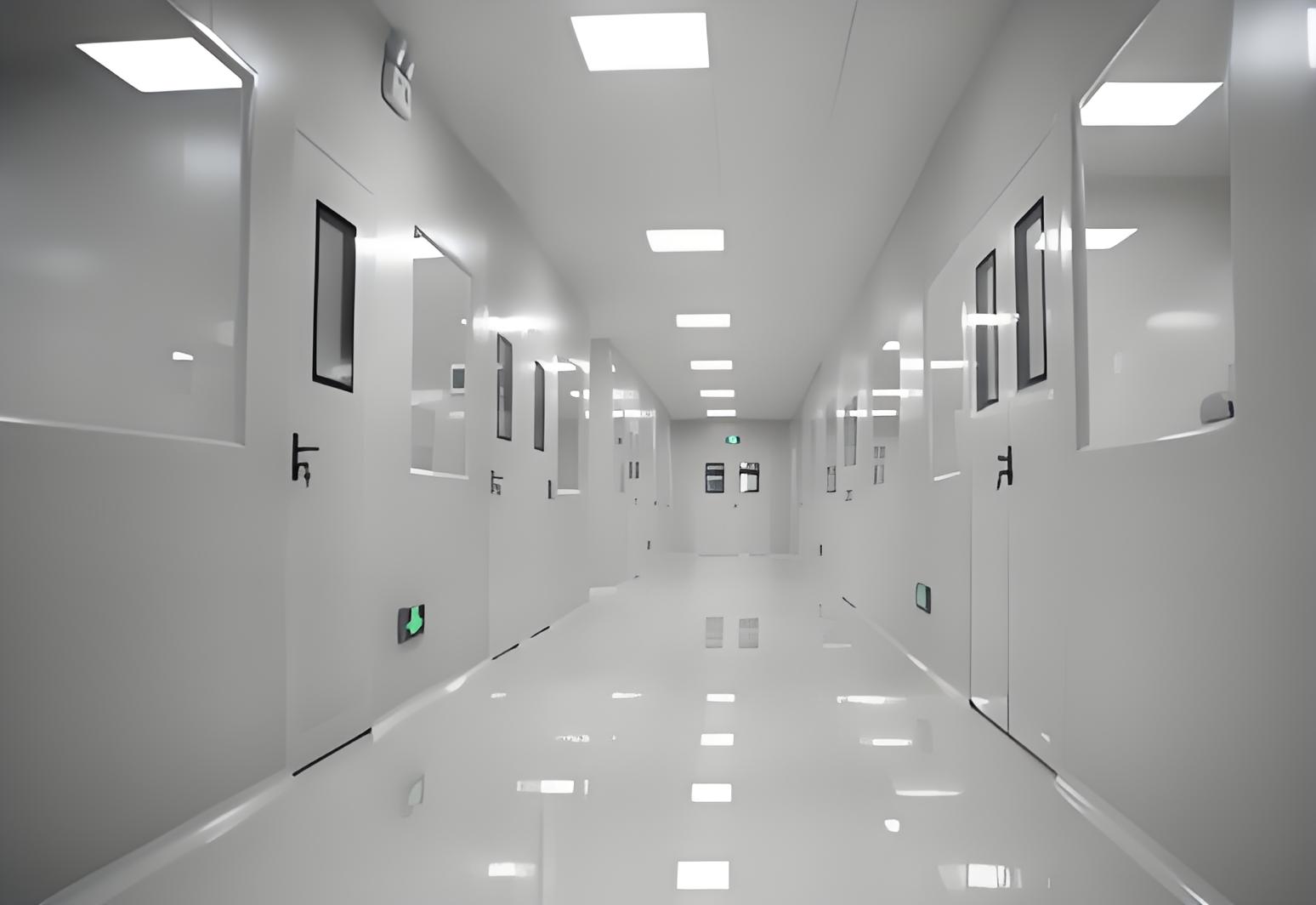
At its core, cleanroom design is the process of planning and engineering a controlled environment that limits the presence of airborne particles, contaminants, and pollutants. It's not merely about installing HEPA filters; it's a holistic approach that integrates architecture, HVAC systems, material science, and operational protocols to achieve a specified ISO classification.
The "design" phase is arguably the most critical. It determines:
Operational Efficiency: How smoothly materials and personnel flow.
Compliance: Whether you meet stringent ISO 14644-1 or EU GMP guidelines.
Long-term Cost: A well-designed cleanroom minimizes energy consumption and maintenance costs over its lifespan.
The first step in any cleanroom design project is defining the required ISO classification. This dictates the maximum allowable concentration of airborne particles per cubic meter. An ISO Class 5 room (equivalent to Class 100) is vastly different from an ISO Class 8 (Class 100,000) in its complexity and cost.
Beyond particle count, you must define:
Temperature and Humidity Control: Critical for both product stability and personnel comfort.
Pressurization: Cascading pressure gradients (from highest cleanliness to lowest) prevent contamination from adjacent areas.
Airflow Velocity and Pattern: Either turbulent flow (for lower classes) or unidirectional (laminar) flow (for higher classes).
This is the lungs of your cleanroom. The cleanroom design must incorporate a sophisticated HVAC system that constantly supplies filtered air to dilute and remove internally generated contaminants.
HEPA/ULPA Filters: These are non-negotiable. HEPA filters capture 99.97% of particles ≥0.3 µm, while ULPA filters capture 99.999% of particles ≥0.12 µm.
Air Changes Per Hour (ACH): This number is crucial. An ISO Class 5 cleanroom may require 300-600 ACH, while an ISO Class 8 might only need 20-40. This directly impacts your energy bill, which is why an optimized design is essential for cost control.
Every surface inside a cleanroom must be designed to minimize particle shedding and be easy to clean. The cleanroom design must specify:
Walls and Ceilings: Non-porous, smooth panels (like painted steel, aluminum, or fiberglass-reinforced plastic) with coved corners to eliminate dust-trapping edges.
Floors: Welded vinyl or epoxy flooring that is seamless and chemically resistant.
Lighting: Sealed, flush-mounted fixtures that do not collect dust.
A beautiful, high-tech cleanroom is useless if the workflow is inefficient. The cleanroom design must facilitate a logical, unidirectional flow of materials and personnel to prevent cross-contamination. This involves planning for:
Air Locks and Pass-Throughs: To serve as transitional zones for people and materials.
Gowning Areas: Strategically placed and designed with strict protocols in mind.
Process Flow: Placing equipment in a sequence that minimizes backtracking and movement.
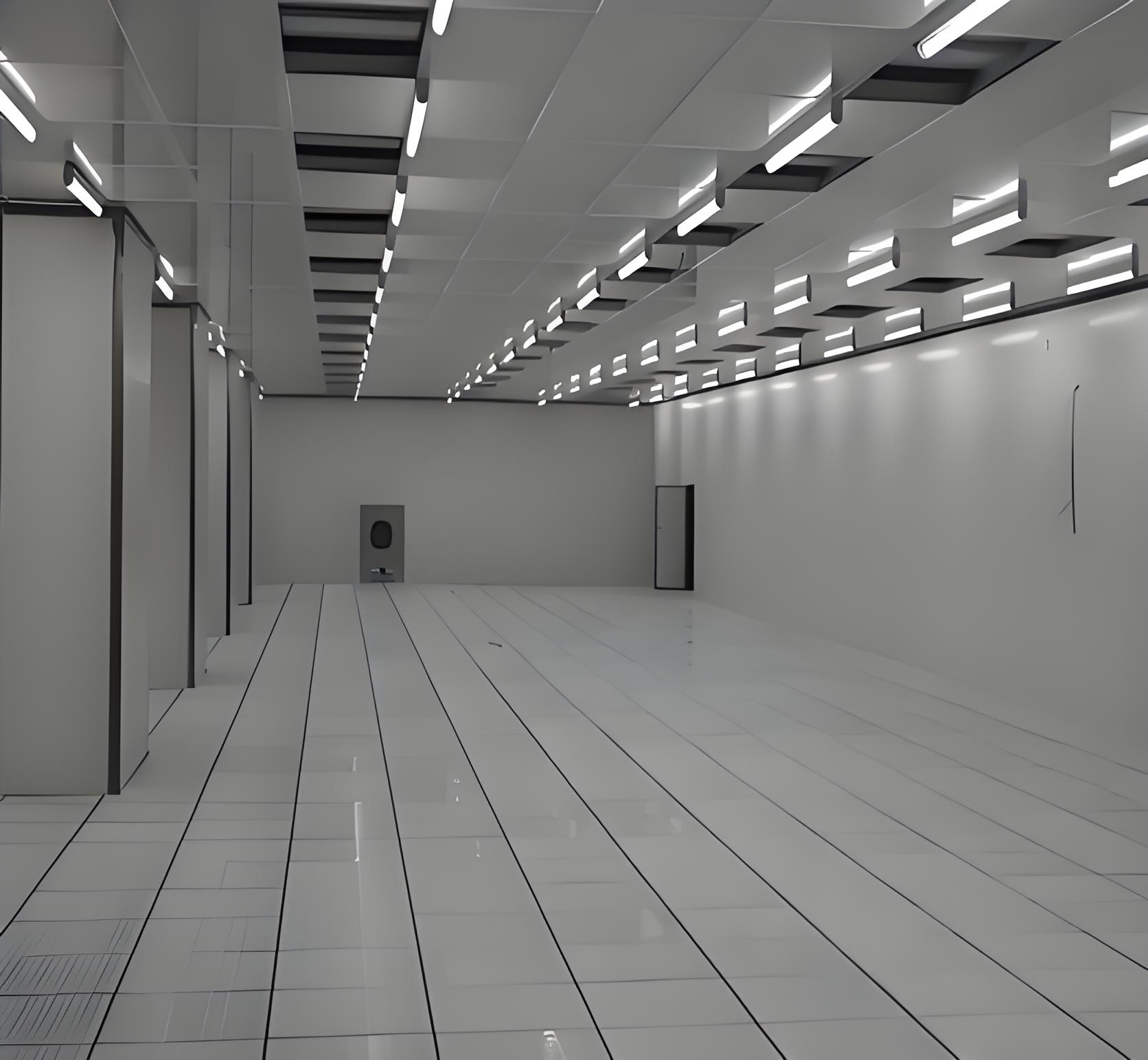
People are the largest source of contamination in a cleanroom. Therefore, the cleanroom design must incorporate features to manage human factors.
Gowning Procedures: The design should dictate a gowning room sequence that becomes second nature to operators.
Furniture and Equipment: All items should be of cleanroom-compatible design, with minimal ledges and made from stainless steel or coated materials.
The cost of a cleanroom design and build project is highly variable. Key factors include:
ISO Classification: The cleaner the room, the higher the cost (exponentially so).
Size and Scale: Larger areas require more materials, complex HVAC, and higher energy loads.
Industry-Specific Needs: A pharmaceutical cleanroom may need CIP (Clean-in-Place) systems, while a semiconductor cleanroom might require vibration control and ultra-pure water lines.
Modular vs. Stick-Built: Modular cleanroom design offers flexibility and faster installation, often at a lower initial cost, while traditional stick-built may be preferred for permanent, highly complex structures.
When evaluating proposals from international洁净工程suppliers, ensure they provide a detailed breakdown that separates design, materials, construction, and validation costs. A partner like TAI JIE ER typically offers transparent costing models that help clients budget effectively without sacrificing quality.
This is the most critical decision you will make. Your partner should be more than a contractor; they should be a consultant. Look for:
Proven Experience: A portfolio in your specific industry (e.g., Pharma, MedTech, Electronics).
In-house Expertise: They should have mechanical, electrical, and architectural engineers dedicated to cleanroom design.
Regulatory Knowledge: Deep understanding of ISO, GMP, and other relevant standards.
Turnkey Capability: The ability to handle everything from initial design and construction to commissioning and validation saves time and reduces interface risks.
A cleanroom is a long-term investment. Cutting corners on the initial cleanroom design phase will inevitably lead to higher operational costs, compliance issues, and production downtime. By adhering to these seven principles, you can ensure your facility is built on a foundation of quality, efficiency, and reliability. A meticulous approach to cleanroom design is what separates a world-class manufacturing operation from a problematic one.
Specialized engineering firms, such as TAI JIE ER, have built their reputation on translating these complex principles into practical, high-performing, and compliant洁净工程solutions for their global clients. Investing in expert cleanroom design is the first and most crucial step toward securing your product's integrity and your company's future.
Q1: What is the single most important factor in a successful cleanroom design?
A1: While all factors are interconnected, the most critical is the Integration of HVAC and Architectural Layout. A perfect layout is useless with poor airflow, and a powerful HVAC system cannot compensate for a flawed workflow that introduces contamination. The two must be designed in lockstep from the very beginning.
Q2: How long does a typical cleanroom design and build project take?
A2: The timeline varies significantly based on complexity, size, and regulatory requirements. A simple modular ISO Class 7 cleanroom might take 8-12 weeks from design to validation. A large, stick-built ISO Class 5 facility with complex utilities for pharmaceutical use can take 9-18 months. The detailed cleanroom design phase itself typically accounts for 15-25% of the total project timeline.
Q3: What is the difference between a "modular" and "stick-built" cleanroom design?
A3: A modular cleanroom design uses prefabricated panels that are assembled on-site. It offers flexibility, faster installation, and is often easier to reconfigure or expand. A stick-built (or traditional) cleanroom design is constructed like a conventional building, with walls built from studs and drywall on-site. It is perceived as more permanent and can be better integrated into a building's core structure, but is less flexible and often takes longer to build.
Q4: Beyond the initial build, what are the ongoing costs of operating a cleanroom?
A4: The primary ongoing costs are Energy Consumption (the HVAC system runs 24/7), Filter Replacement (HEPA/ULPA filters have a finite lifespan), Validation and Testing (regular particle counts, filter integrity tests), and Specialized Cleaning (using approved disinfectants and protocols by trained personnel). An energy-efficient cleanroom design can significantly reduce the largest of these costs—energy.
Q5: How do I know if my company needs a cleanroom, and what class it should be?
A5: The need is driven by your product's sensitivity to contamination. If airborne particles can compromise your product's safety, efficacy, or performance, you need a cleanroom. The required ISO class is determined by the size and quantity of particles your process can tolerate. This is typically defined by your product's regulatory requirements (e.g., FDA, EMA) or industry standards. A qualified cleanroom design consultant can perform a risk assessment to determine the precise classification needed.
