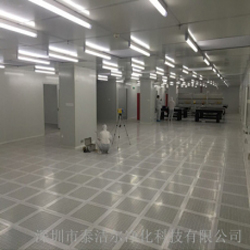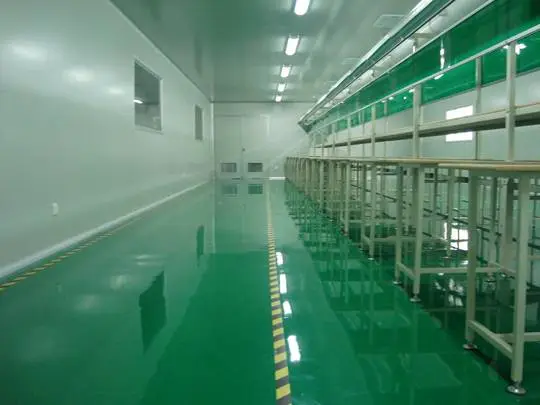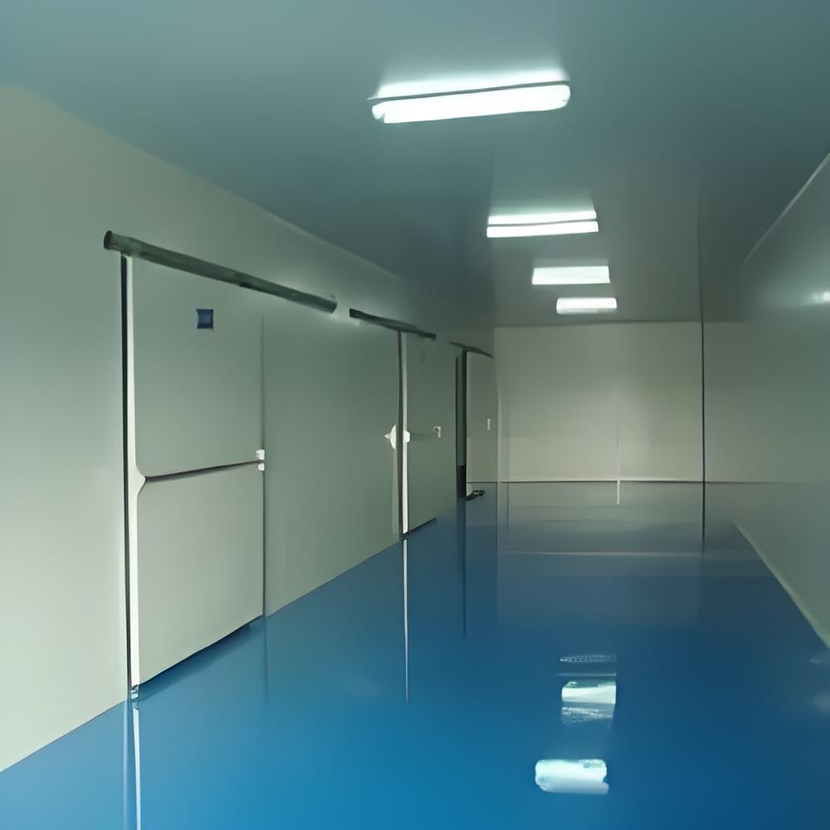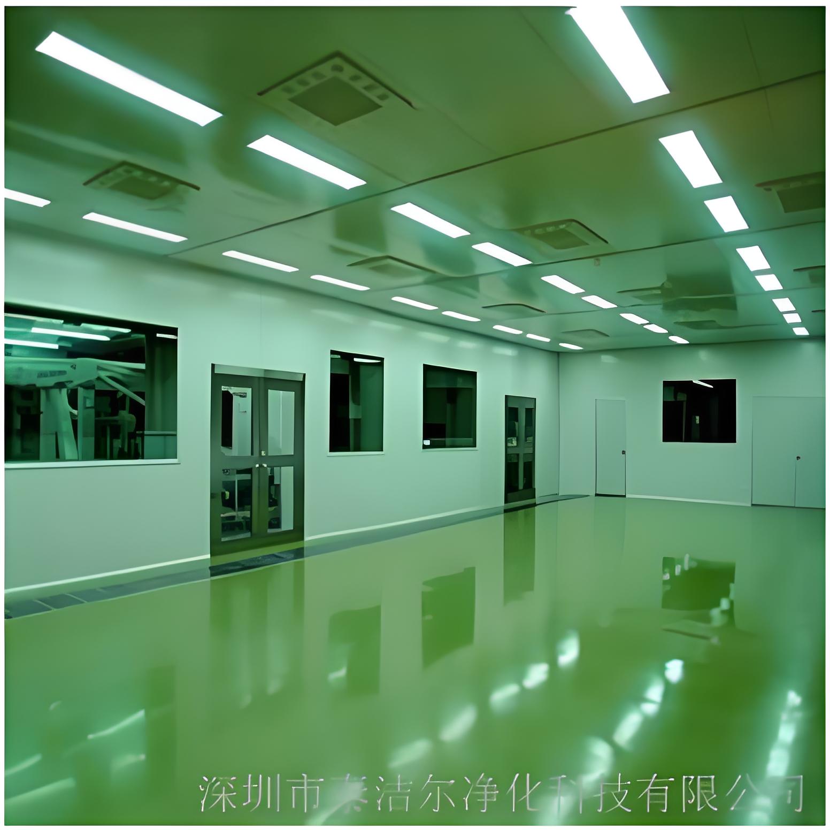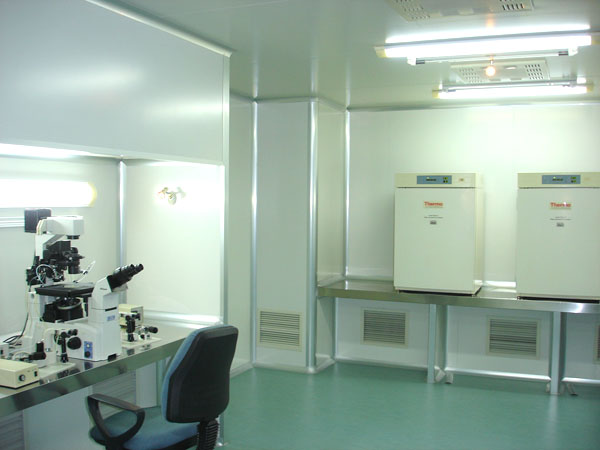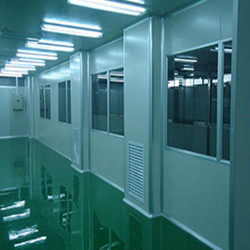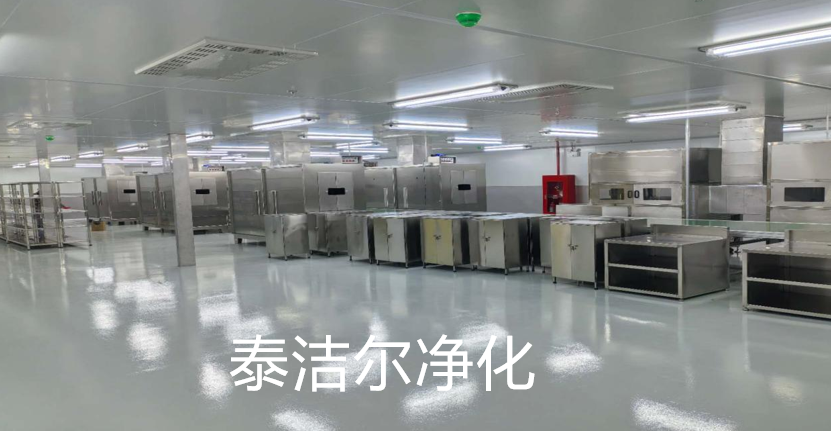
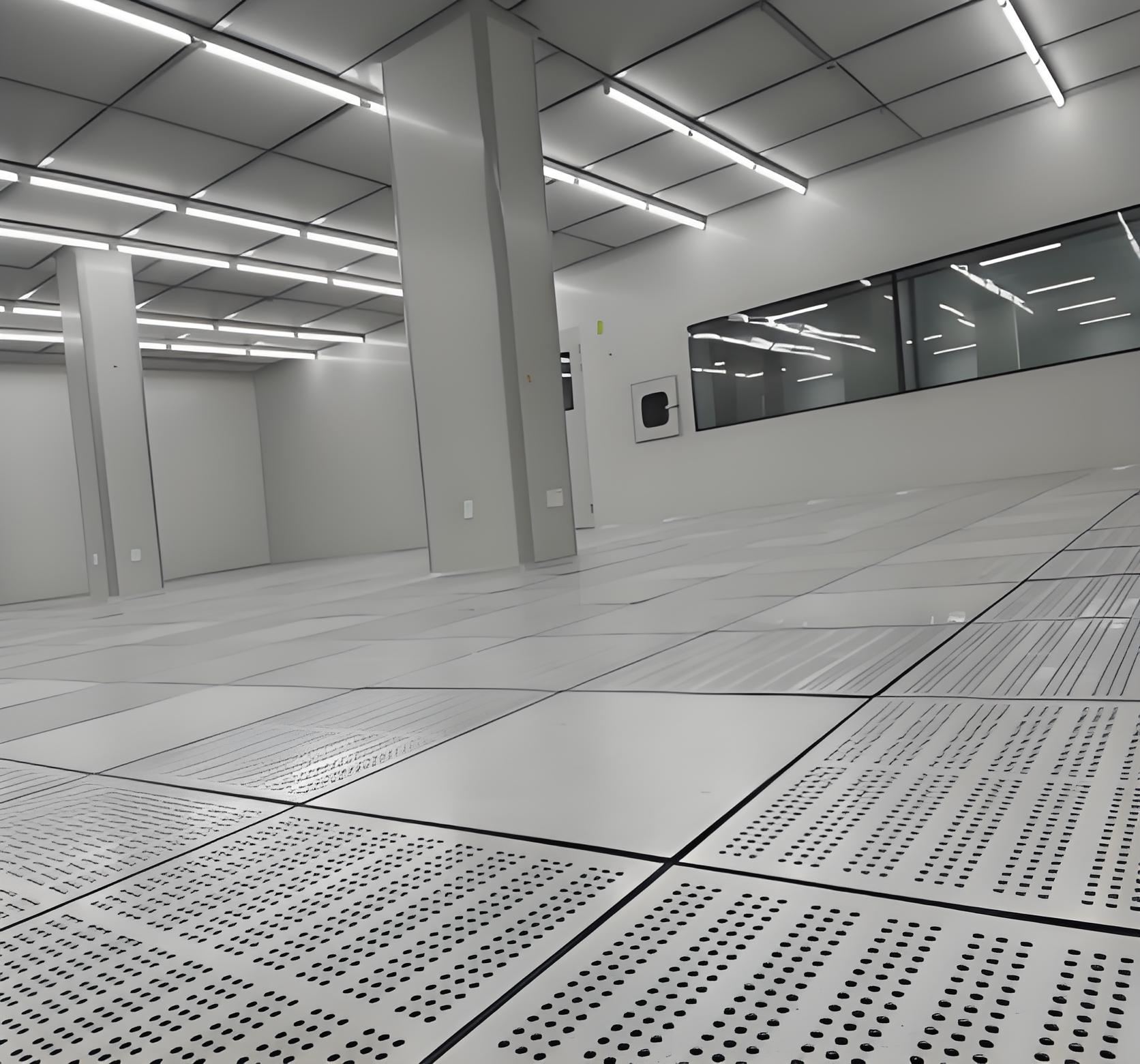
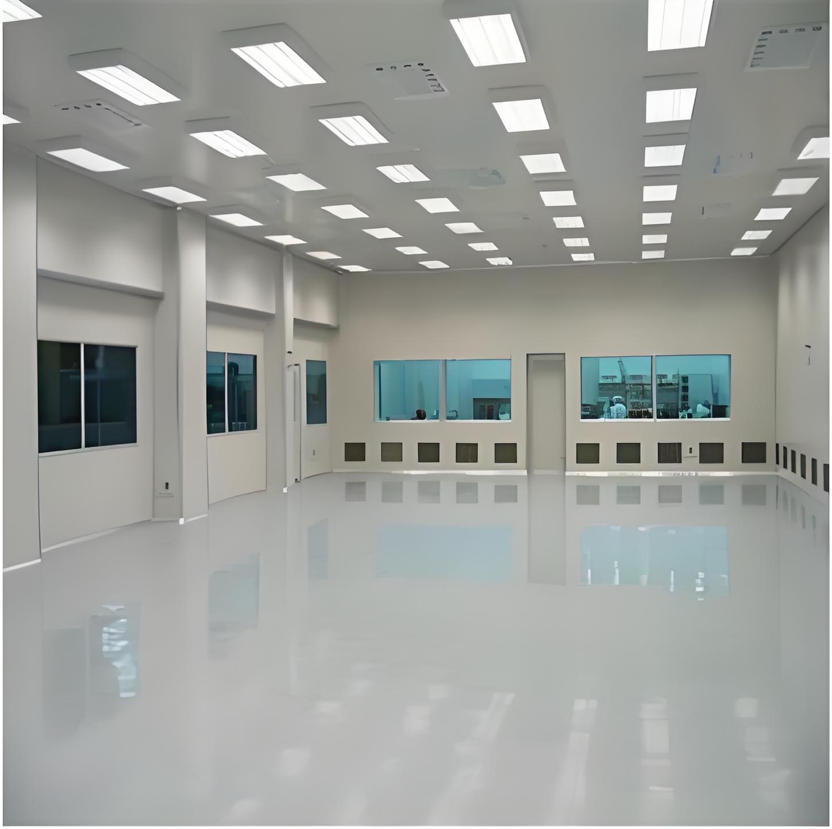
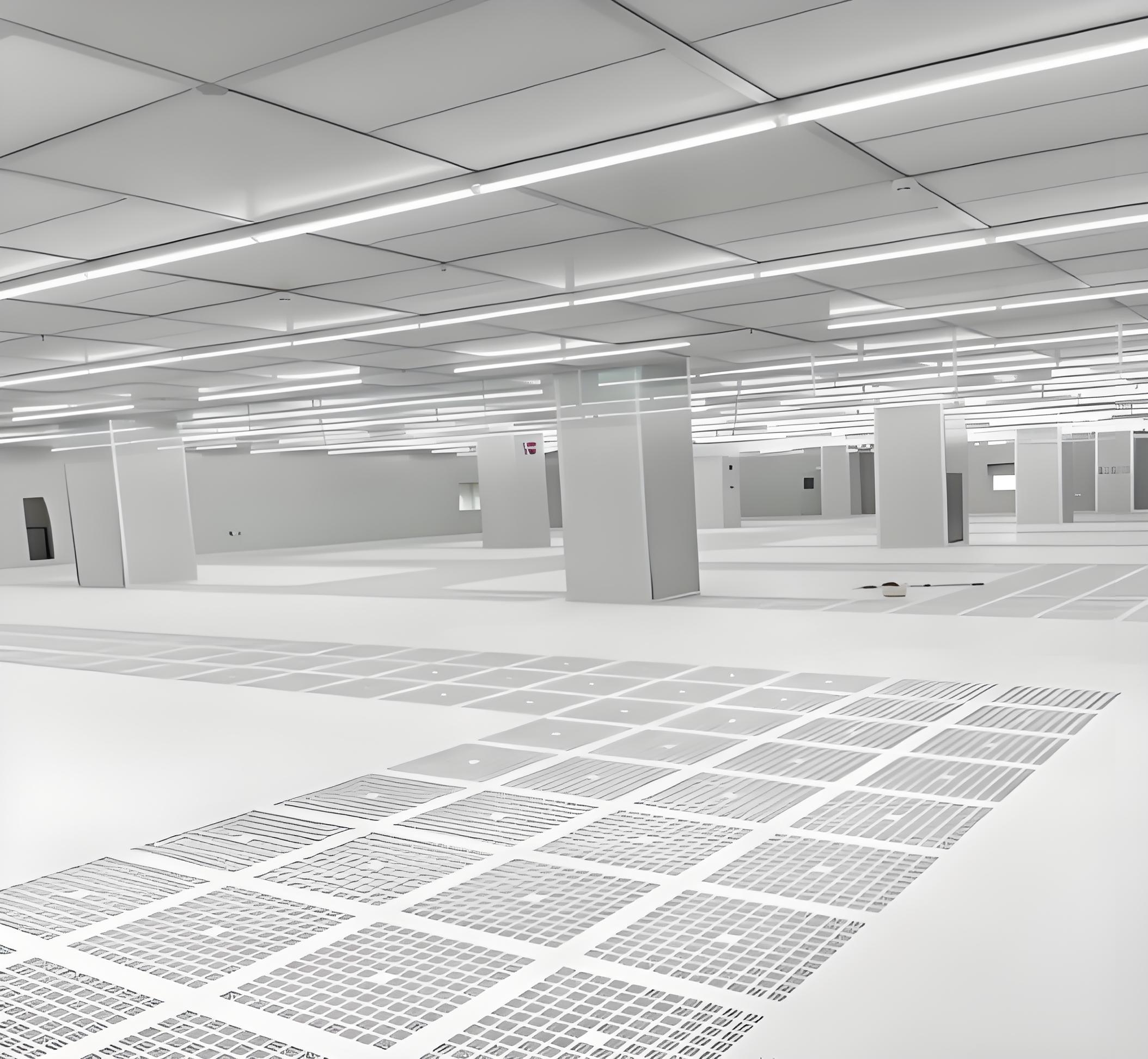
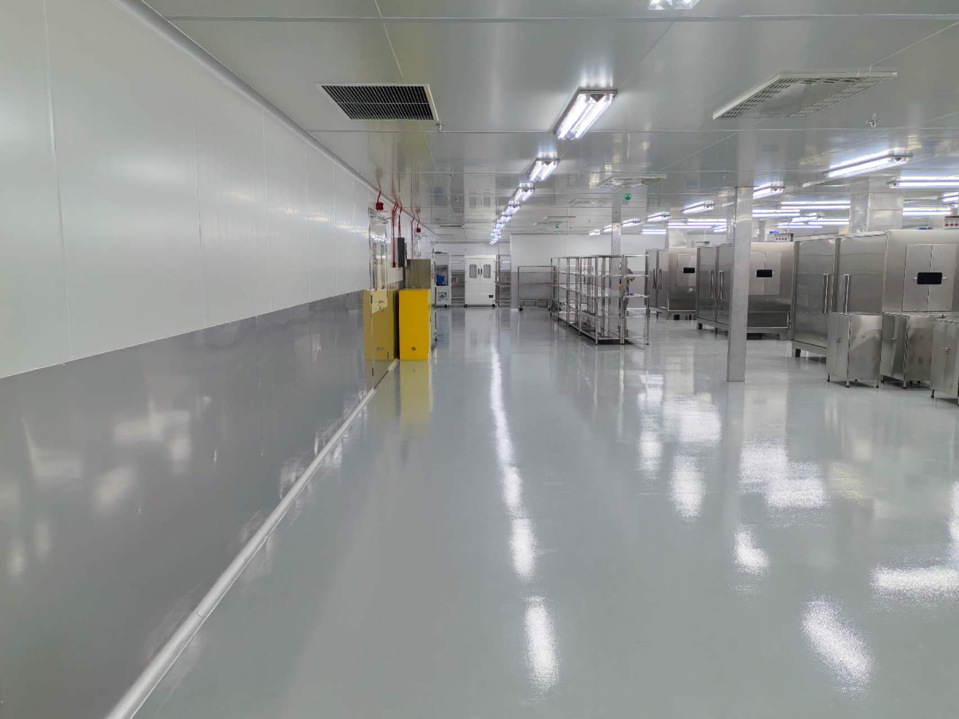
Cleanrooms are the silent guardians of precision in industries where even a speck of dust can spell disaster. From microchip manufacturing to life-saving pharmaceuticals, cleanroom design forms the backbone of contamination control. This critical engineering discipline ensures environments meet exacting standards for air purity, temperature, humidity, and pressure. As technology advances and regulations tighten, the demand for sophisticated cleanrooms escalates. Whether you're planning a facility for semiconductor production, a hospital pharmacy, or biomedical research, understanding the nuances of cleanroom design and construction is paramount. This guide dives deep into essential standards, specialized applications like cleanroom design for hospital pharmacy, and the benefits of partnering with experts such as a cleanroom design LLC. We'll explore foundational principles from a comprehensive cleanroom design guide and examine why an integrated cleanroom design and build approach drives efficiency and compliance.
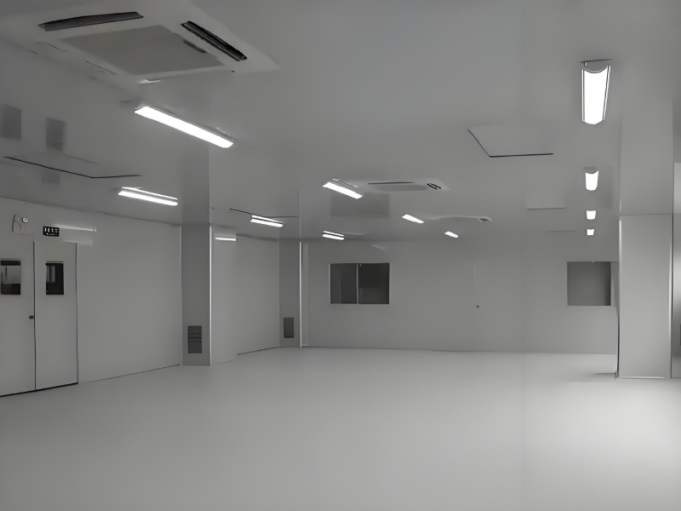
A cleanroom isn't just a "clean room"; it's a meticulously engineered ecosystem. At its core, cleanroom design focuses on controlling airborne particulates through High-Efficiency Particulate Air (HEPA) or Ultra-Low Penetration Air (ULPA) filtration systems. Airflow patterns—whether turbulent, unidirectional (laminar), or a hybrid—are strategically planned to sweep contaminants away from critical zones. Materials selection is equally vital; non-shedding, non-porous surfaces for walls, floors, and ceilings prevent particle generation. Pressure differentials cascade from higher-cleanliness areas to lower ones, acting as an invisible barrier against infiltration. Temperature and humidity controls aren't just about comfort; they stabilize processes and minimize static. Every element, from gowning rooms to pass-throughs, integrates into a cohesive contamination-control strategy. This systems-thinking approach separates true cleanroom design and construction from conventional building.
Compliance isn't optional—it's the foundation. Cleanroom design standards provide the blueprint for classification and operation. The globally recognized ISO 14644 series dictates particulate limits per cubic meter, defining classes from ISO 1 (ultra-clean) to ISO 9. For pharmaceuticals, FDA regulations and EU GMP Annex 1 mandate stricter controls, including viable (microbial) monitoring. USP <797> and <800> are non-negotiable for cleanroom design for hospital pharmacy, specifying requirements for hazardous and non-hazardous drug compounding. Key standards include:
ISO 14644: Covers classification, testing, and monitoring protocols.
EU GMP Annex 1: Enforces "quality by design" principles for sterile products.
FDA Guidance for Sterile Processing: Focuses on aseptic manufacturing controls.
IEST Recommended Practices: Details best practices for testing and operations.
Ignoring these cleanroom design standards risks product recalls, regulatory action, or catastrophic contamination. Regular re-certification (typically every 6-12 months) ensures sustained compliance.
Transforming specifications into a functional facility demands phased precision. The cleanroom design and construction lifecycle includes:
Concept & Feasibility: Defining cleanliness class, size, workflow, and budget.
Detailed Design: Creating architectural, mechanical (HVAC), and electrical plans with 3D modeling.
Material Procurement: Sourcing certified panels, flooring, lighting, and HVAC components.
Construction & Installation: Building envelope sealing, HVAC system commissioning, and utility integration.
Validation & Certification: Testing particle counts, airflow, pressure, and microbial levels.
Critical pitfalls to avoid include underestimating HVAC load (which can consume 50-70% of energy), poor workflow planning causing cross-contamination, and selecting materials that off-gas or shed particles. Modular cleanrooms offer flexibility for expansions, while stick-built designs suit large, permanent installations. Partnering with firms specializing in cleanroom design and build ensures constructability reviews early in design, preventing costly change orders.
Hospital pharmacies face unique challenges: preparing sterile IVs, handling hazardous oncology drugs, and operating in space-constrained environments. Cleanroom design for hospital pharmacy must comply with USP <797> (pharmaceutical compounding) and USP <800> (hazardous drugs), requiring:
Segregated Zones: Ante-rooms for gowning, ISO Class 7 buffer rooms, and ISO Class 5 primary engineering controls (laminar flow hoods, isolators).
Negative Pressure: For hazardous drug compounding suites to contain toxic particles.
Robust Ventilation: 30+ air changes/hour and redundant systems for critical areas.
Closed-System Transfer Devices (CSTDs): Integrated into workflows to minimize exposure.
Ergonomics and workflow efficiency are crucial. Work surfaces should be height-adjustable, and layouts must minimize staff movement between "clean" and "less-clean" zones. Case studies show that poor cleanroom design for hospital pharmacy correlates with increased medication errors and microbial contamination. Regular environmental monitoring is non-negotiable for patient safety.
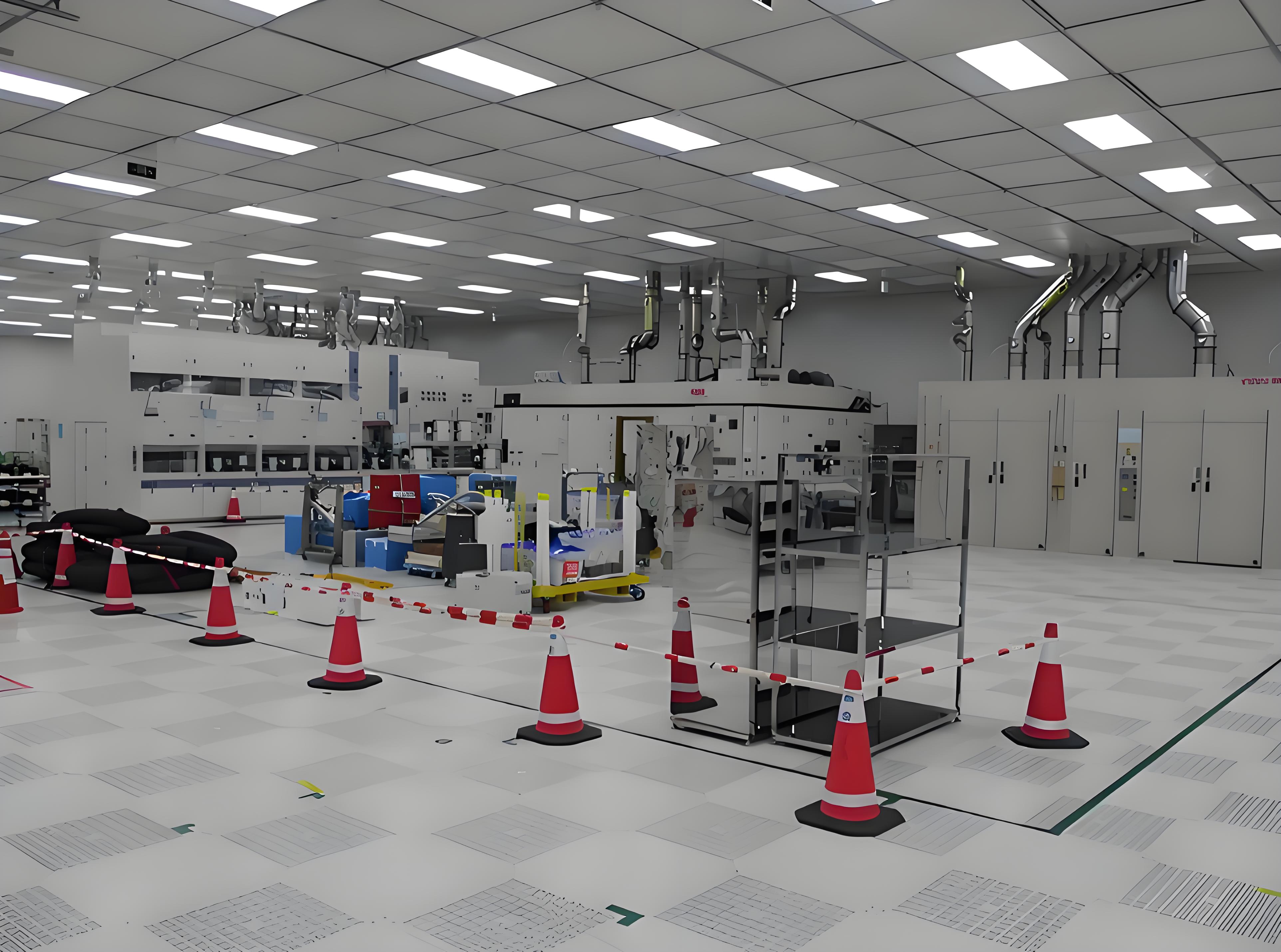
Navigating the maze of regulations and technical complexities warrants specialized expertise. A dedicated cleanroom design LLC offers distinct advantages:
Regulatory Mastery: Up-to-date knowledge of evolving standards (e.g., EU Annex 1 updates).
Integrated Services: Single-point accountability for design, engineering, construction, and validation.
Technical Innovation: Experience with energy-efficient HVAC, advanced monitoring systems, and sustainable materials.
Risk Mitigation: Proven protocols to avoid design flaws that trigger compliance failures.
When selecting a cleanroom design LLC, scrutinize their portfolio for relevant industry experience (e.g., ISO Class 5 vs. Class 8), check references, and ensure in-house engineering capabilities. Top firms employ a cleanroom design and build methodology, where constructability is baked into the design phase, preventing clashes between mechanical systems and architectural elements.
This cleanroom design guide highlights critical questions to address early:
Classification Required: What ISO class or GMP grade is mandated for your processes?
Workflow Dynamics: How do personnel, materials, and waste flow through the space?
HVAC Strategy: Can recirculated air suffice, or is 100% fresh air needed (common in labs handling solvents)?
Monitoring Systems: Will you use real-time particle counters or manual sampling?
Future-Proofing: Is modularity needed for reconfiguration or expansion?
Energy efficiency deserves special attention. Tactics include:
Variable Air Volume (VAV) systems reducing airflow during unoccupied hours.
Heat recovery wheels capturing exhaust energy.
Low-pressure-drop HEPA filters minimizing fan power.
A robust cleanroom design guide also emphasizes redundancy—backup air handlers or generators for critical operations—to prevent downtime during failures.
Traditional design-bid-build projects often suffer from fragmented communication and delays. In contrast, cleanroom design and build (turnkey delivery) unites designers, engineers, and builders under one contract. Benefits include:
Accelerated Timelines: Concurrent design and material procurement shaves 20-30% off schedules.
Cost Certainty: Fixed-price contracts mitigate budget overruns.
Seamless Integration: HVAC, controls, and structural elements are coordinated from day one.
Single-Point Responsibility: No finger-pointing between designers and contractors.
For complex projects like ISO Class 3 semiconductor fabs or BSL-3 labs, the cleanroom design and build model is almost essential. It ensures the intricate dance between ultra-sensitive vibration controls, EMI shielding, and contamination prevention stays perfectly choreographed.
Cleanroom design is a high-stakes discipline where precision saves products, reputations, and lives. From adhering to rigorous cleanroom design standards to implementing specialized cleanroom design for hospital pharmacy, every decision impacts performance and compliance. Whether you engage a specialized cleanroom design LLC or adopt an integrated cleanroom design and build strategy, prioritize expertise and holistic planning. Let this cleanroom design guide serve as your roadmap—but remember that real-world success demands collaboration with seasoned partners. Invest wisely in your cleanroom’s design, and it will pay dividends in quality, safety, and operational efficiency for years to come. Start your project with clear requirements, a firm grasp of regulations, and a commitment to contamination control at every step.
➤What is a Class 10 000 clean room?
What is a Class 10000 (ISO 7) Cleanroom? An ISO 7 cleanroom, or Class 10000 cleanroom, is a hard-sided, modular wall facility that utilizes HEPA filtration systems to maintain air cleanliness levels with a maximum of 10,000 particles (≥0.5µm) per cubic foot.
➤What are the standards for cleanroom design?
A cleanroom must have less than 35, 200,000 particles >0.5 micron per cubic meter and 20 HEPA filtered air changes per hour. By comparison a typical office space would be 5-10 times more dirty. The equivalent FED standard is class 100,000 or 100,000 particles per cubic foot.
➤What are the principles of cleanroom design?
Cleanroom Design Principles
These principles include air filtration, air pressure control, and temperature and humidity control. Air Filtration - One of the most critical aspects of cleanroom design is the air filtration system.
➤What is ISO 7 cleanroom specification?
ISO-7 cleanrooms are required to have 60 air changes per hour of HEPA filtered air and less than 2,930 particles/meter3 greater or equal to 5 microns. By comparison, a conditioned office space (non-cleanroom space) would have more than 100X as many particles per meter3.
➤What is the ISO standard for clean rooms?
What Is ISO14644? ISO 14644 is the international standard used to design, construct, validate and operate a cleanroom. For those new to cleanrooms, take a look at our basic concept of a cleanroom video. The standard was first published in 1999, and replaced the former US Federal Standard 209E in 2001.
