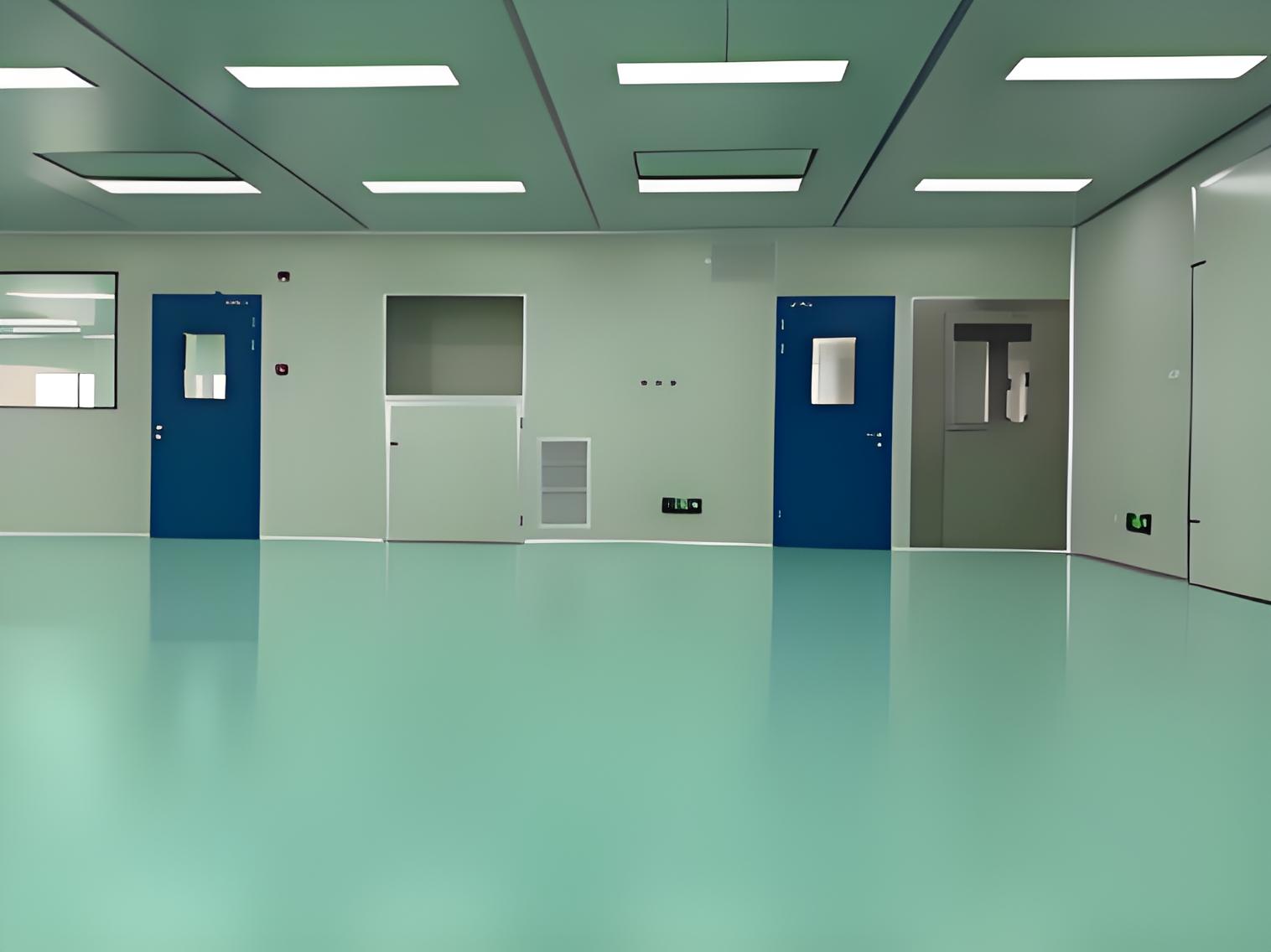
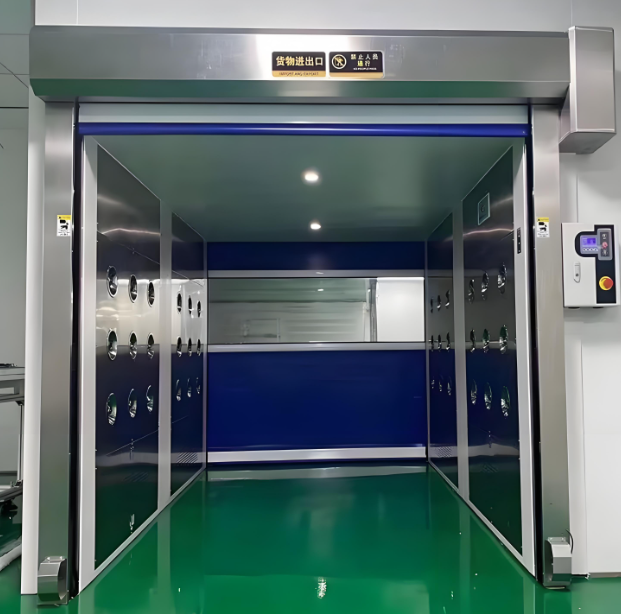
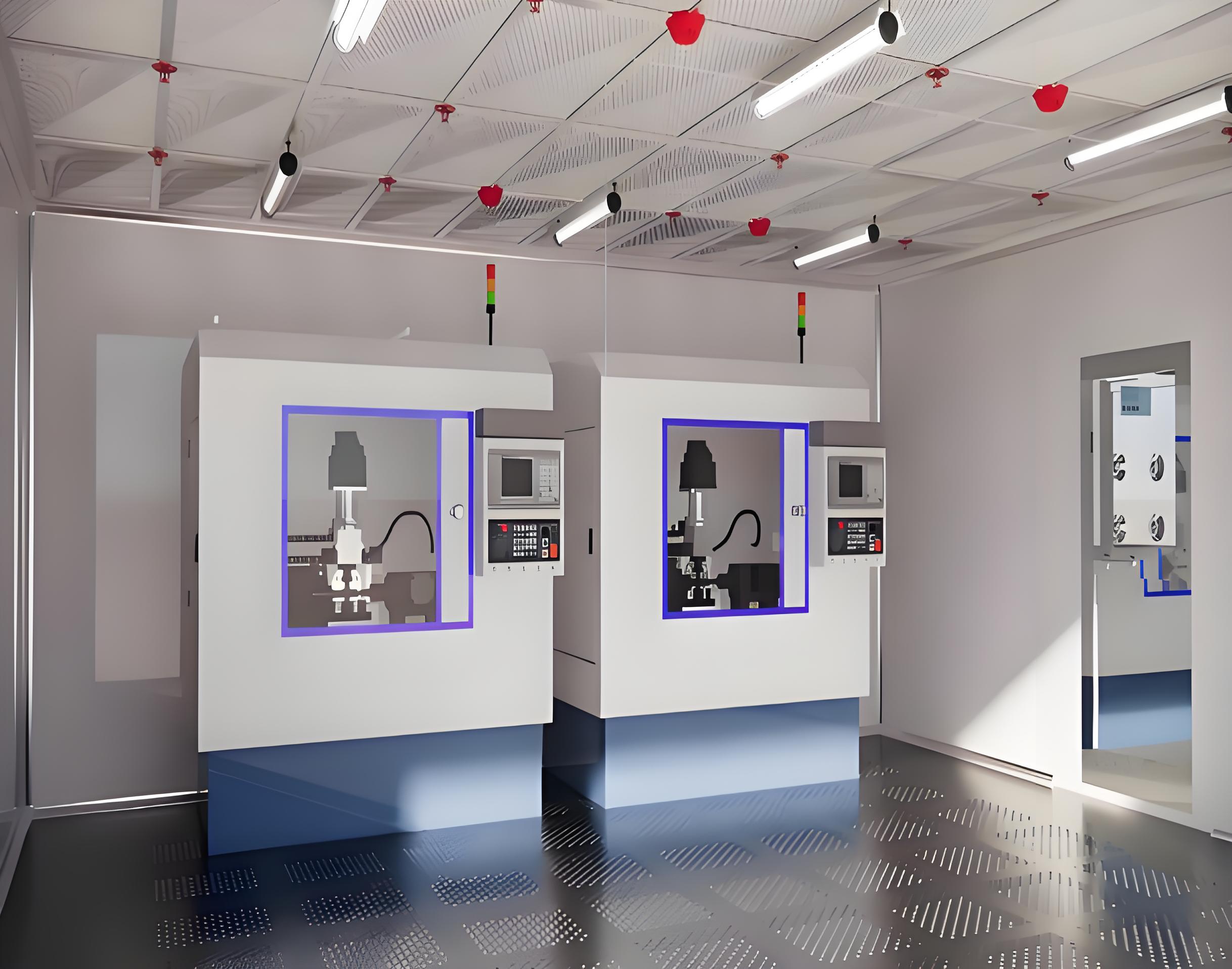
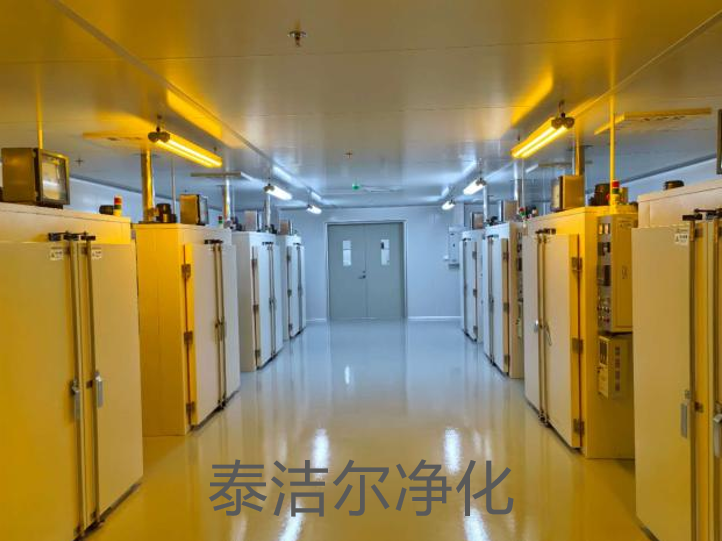
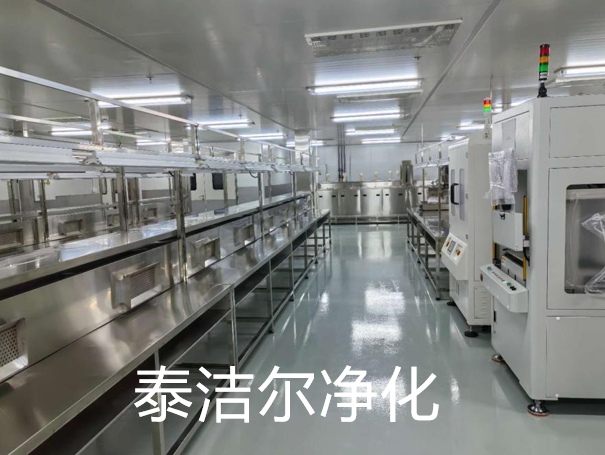
When it comes to constructing controlled environments for sectors like pharmaceuticals, biotechnology, semiconductors, and healthcare, the expertise of clean room design firms is indispensable. These specialized firms ensure that facilities meet stringent standards for contamination control, air quality, and operational efficiency. In this article, we delve into the core components that define these firms, including Cleanroom Engineering design firms, Cleanroom architecture and design, Cleanroom turnkey design, and Cleanroom facility planning and design. By understanding these elements, businesses can make informed decisions that enhance productivity, compliance, and safety. Whether you're upgrading an existing facility or starting from scratch, the insights here will highlight why partnering with a reputable firm is critical for success.
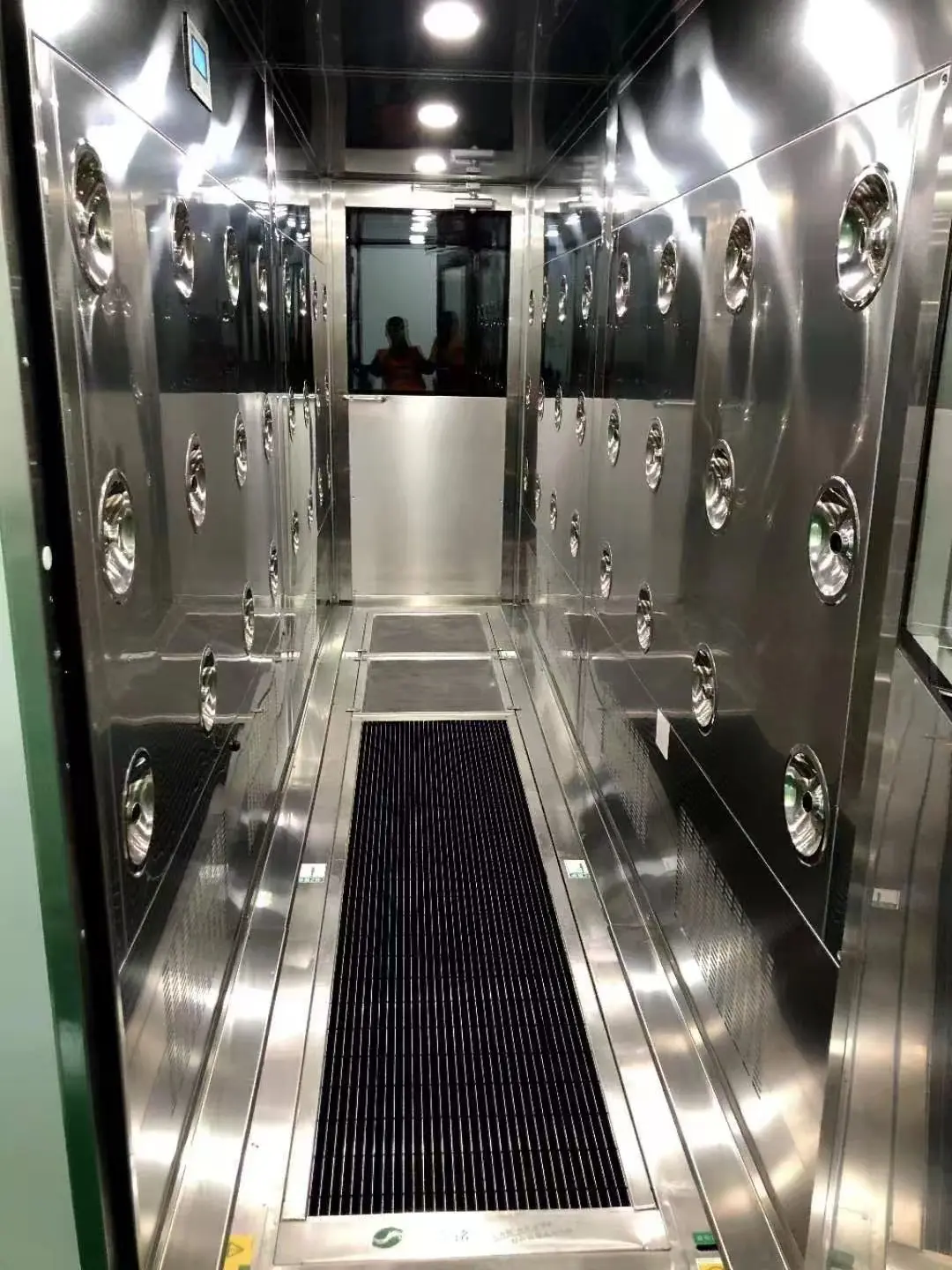
Clean room design firms are specialized entities that focus on creating environments with controlled levels of pollutants, such as dust, airborne microbes, and chemical vapors. These firms are essential in industries where even minor contaminants can compromise product quality, research integrity, or patient safety. For instance, in pharmaceutical manufacturing, a single particle can render a batch of drugs unsafe, leading to costly recalls. Similarly, in electronics, microscopic debris can disrupt the functionality of microchips. By leveraging advanced technologies and regulatory knowledge, clean room design firms deliver solutions that adhere to international standards like ISO 14644. Their work encompasses everything from initial concept development to final implementation, ensuring that each facility operates at peak performance. As industries evolve with stricter regulations and higher technological demands, the role of these firms becomes increasingly vital for maintaining competitive edges and fostering innovation.
Cleanroom Engineering design firms are the backbone of any clean room project, focusing on the technical and mechanical aspects that ensure environmental control. These firms employ engineers who specialize in HVAC systems, filtration, pressure differentials, and airflow patterns—all critical for maintaining the desired cleanliness levels. For example, in a Class 100 clean room (which allows no more than 100 particles per cubic foot), the engineering team must design systems that continuously supply HEPA or ULPA-filtered air while managing temperature and humidity. This requires sophisticated calculations and simulations to predict particle behavior and optimize energy efficiency. Cleanroom Engineering design firms often use computational fluid dynamics (CFD) modeling to visualize airflow and identify potential contamination risks before construction begins. By integrating these engineering principles, they create robust systems that not only meet regulatory requirements but also reduce operational costs through smart design. Clients benefit from tailored solutions that address specific industry needs, whether it's for a biotech lab requiring aseptic conditions or a data center needing static control.
While engineering handles the technical side, Cleanroom architecture and design focus on the spatial, aesthetic, and functional layout of the facility. This aspect involves designing floor plans, material selections, and workflow optimizations that minimize contamination risks while enhancing user comfort and productivity. Architects in this field must balance form and function, creating spaces that are not only compliant with standards like FDA or EU GMP but also adaptable to future expansions. For instance, in a hospital clean room, the design might include seamless surfaces, rounded corners, and dedicated gowning areas to prevent particle accumulation. Cleanroom architecture and design also consider human factors, such as ergonomic workstations and efficient traffic flow, to reduce the likelihood of operator-induced contamination. By collaborating closely with engineers, these professionals ensure that the architectural elements support the engineering systems, resulting in a cohesive environment. This holistic approach is why many clean room design firms emphasize integrated teams that cover both architecture and engineering, delivering facilities that are both effective and sustainable.
For businesses seeking a hassle-free approach, Cleanroom turnkey design offers a comprehensive solution where a single firm manages the entire project from conception to completion. This model is particularly advantageous for companies lacking in-house expertise or those looking to accelerate project timelines. In a turnkey arrangement, the clean room design firms take responsibility for design, procurement, construction, validation, and even staff training, providing a ready-to-use facility. This eliminates the complexities of coordinating multiple contractors and reduces the risk of delays or cost overruns. Cleanroom turnkey design projects often include value-added services like regulatory compliance checks and post-installation support, ensuring long-term reliability. For example, a startup in the cannabis industry might opt for a turnkey solution to quickly set up a GMP-compliant extraction lab without diverting resources from core business activities. By offering end-to-end services, these firms enable clients to focus on their operations while trusting that the clean room will perform as intended from day one.
Cleanroom facility planning and design involve the strategic orchestration of all project phases to align with the client's operational goals, budget, and regulatory needs. This process begins with a thorough assessment of the site, user requirements, and risk factors, followed by detailed planning for layout, utilities, and compliance protocols. Effective Cleanroom facility planning and design consider factors like scalability—allowing for future upgrades—and sustainability, such as energy-efficient systems that reduce environmental impact. For instance, in a medical device manufacturing plant, planning might include zoning different cleanliness areas and integrating clean-in-place (CIP) systems to maintain hygiene. This phase also involves stakeholder collaboration to ensure that the design supports daily operations, from material handling to waste management. By adopting a meticulous planning approach, clean room design firms mitigate potential issues early, saving time and resources. Moreover, this proactive strategy enhances safety and compliance, which are paramount in highly regulated industries. Clients who invest in thorough planning often see faster ROI through optimized workflows and reduced downtime.
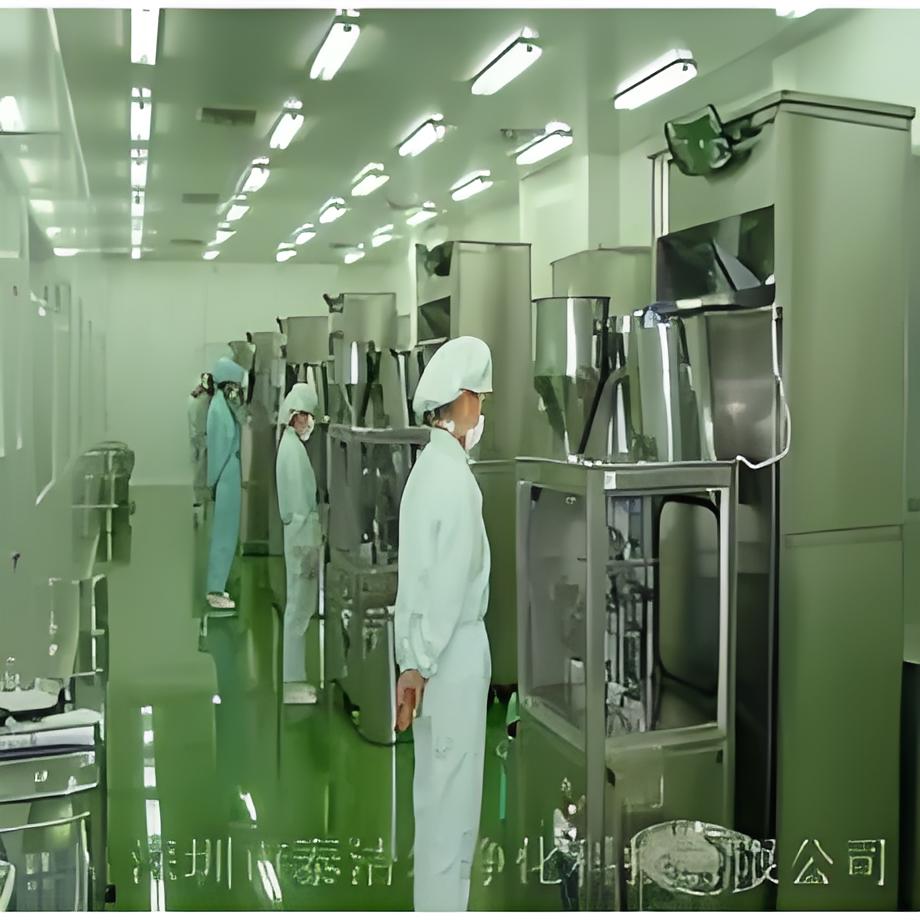
Selecting the appropriate clean room design firms is a critical decision that can influence the success of your project. Key factors to consider include the firm's experience in your specific industry, their portfolio of completed projects, and their familiarity with relevant standards. For example, a firm with expertise in Cleanroom Engineering design firms for semiconductor facilities might not be the best fit for a pharmaceutical client due to differing regulatory landscapes. It's also important to evaluate their approach to Cleanroom architecture and design, as this affects usability and compliance. Look for firms that offer Cleanroom turnkey design if you prefer a single point of contact, or those strong in Cleanroom facility planning and design for complex, multi-phase projects. Client testimonials and case studies can provide insights into their reliability and innovation. Additionally, assess their use of modern tools like BIM (Building Information Modeling) for collaborative design and their commitment to post-project support. By conducting due diligence, you can partner with a firm that not only meets your technical requirements but also aligns with your business values.
As technology advances, clean room design firms are embracing trends like modular construction, IoT integration, and green building practices. Modular clean rooms, for instance, allow for faster deployment and flexibility, ideal for industries with rapidly changing needs. IoT sensors can monitor air quality in real-time, enabling predictive maintenance and enhancing contamination control. Moreover, sustainability is becoming a priority, with firms incorporating energy recovery systems and eco-friendly materials into their Cleanroom facility planning and design. These innovations are reshaping how Cleanroom Engineering design firms and Cleanroom architecture and design professionals approach projects, making clean rooms more efficient and adaptable. In the coming years, we can expect increased collaboration between firms and clients to develop smart facilities that leverage data analytics and automation. This evolution underscores the enduring importance of clean room design firms in driving industry progress and ensuring safe, controlled environments for critical applications.
Q1: What is the primary difference between cleanroom engineering and cleanroom architecture?
A1: Cleanroom engineering focuses on the technical systems like HVAC, filtration, and airflow that maintain cleanliness levels, while cleanroom architecture deals with the spatial design, materials, and layout to ensure functionality, compliance, and user safety. Both are essential components offered by clean room design firms to create integrated environments.
Q2: How does a turnkey design approach benefit a clean room project?
A2: A Cleanroom turnkey design simplifies the process by having a single firm manage all aspects—from design and construction to validation and training. This reduces coordination efforts, minimizes risks, and ensures a faster, more cohesive project delivery, making it ideal for businesses without specialized in-house teams.
Q3: What should I look for in cleanroom facility planning and design?
A3: Effective Cleanroom facility planning and design should include a detailed needs assessment, scalability for future growth, compliance with relevant standards, and considerations for energy efficiency and workflow optimization. It's crucial to choose firms that emphasize thorough planning to avoid costly revisions later.
Q4: Are clean room design firms industry-specific?
A4: Yes, many clean room design firms specialize in certain industries, such as pharmaceuticals, electronics, or healthcare, due to varying regulatory requirements and technical demands. It's important to select a firm with proven experience in your sector to ensure compliance and optimal performance.
Q5: How do clean room design firms ensure compliance with international standards?
A5: These firms stay updated on standards like ISO 14644 or FDA guidelines through continuous training and audits. They incorporate compliance checks into every phase, from initial design to final validation, using tools like risk assessments and performance testing to meet global regulations.
In summary, clean room design firms play a pivotal role in modern industry by providing specialized services in Cleanroom Engineering design firms, Cleanroom architecture and design, Cleanroom turnkey design, and Cleanroom facility planning and design. By understanding these aspects, businesses can leverage expert partnerships to build facilities that are safe, efficient, and compliant. If you're considering a clean room project, remember to evaluate potential firms based on their expertise, innovation, and alignment with your goals. For more insights, explore our resources or contact a professional today.