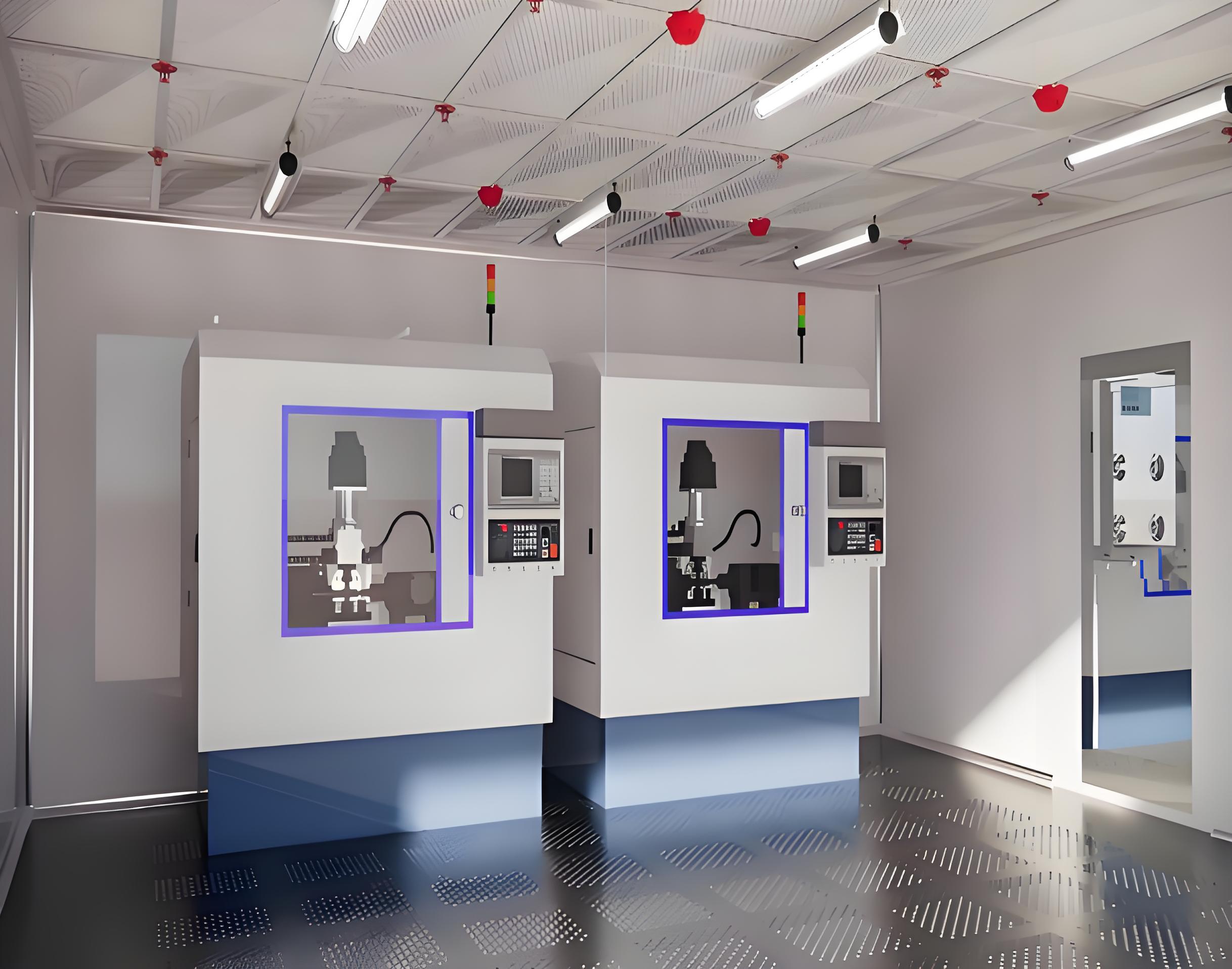
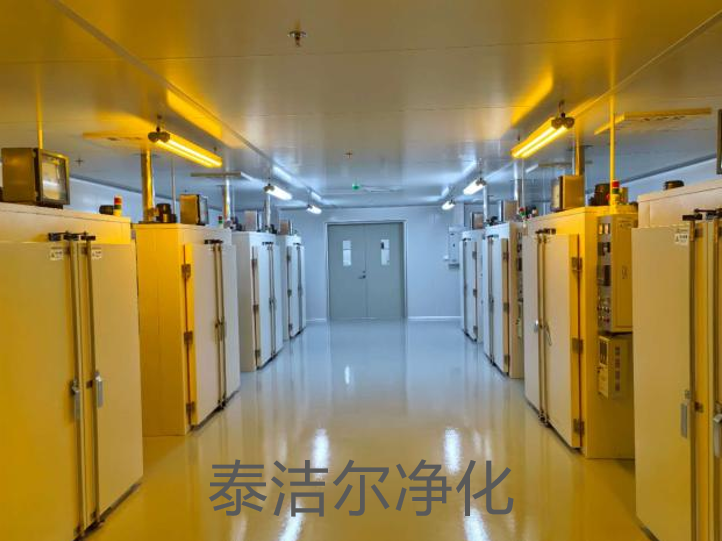
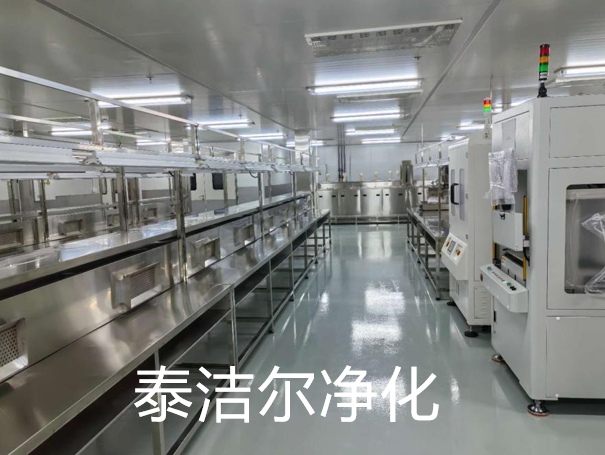
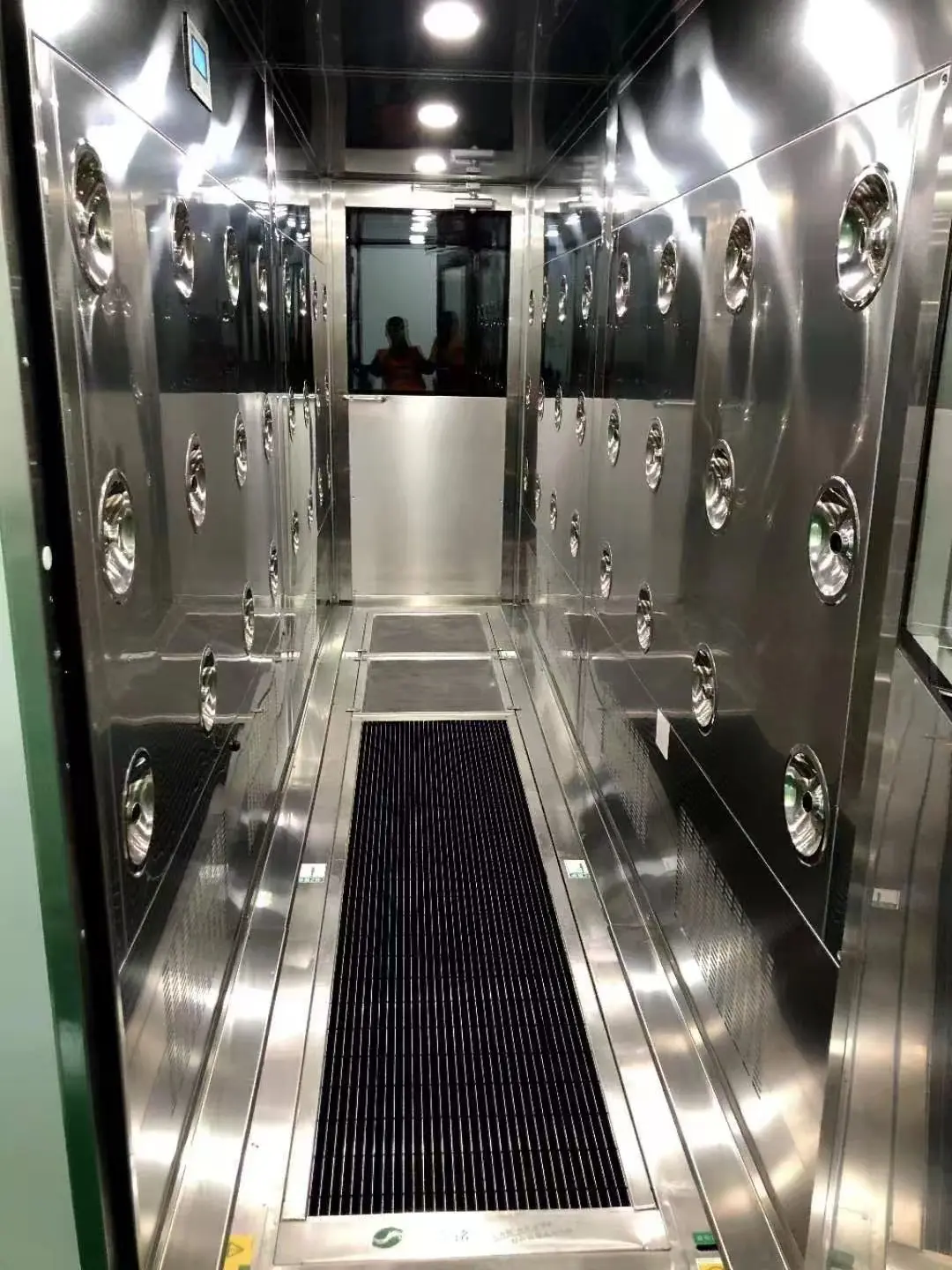
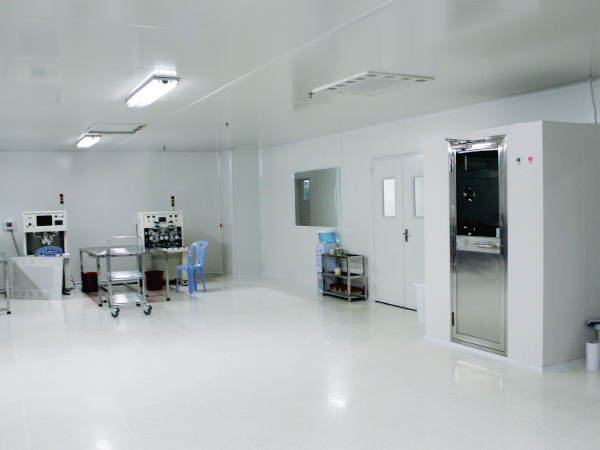
In today's rapidly advancing industries such as pharmaceuticals, biotechnology, semiconductors, and healthcare, the need for controlled environments is more critical than ever. Clean room design construction forms the backbone of these sterile spaces, ensuring compliance with stringent regulatory standards and operational efficiency. This process involves a meticulous integration of engineering principles, architectural planning, and construction techniques to create environments free from contaminants. Whether for manufacturing, research, or development, a well-executed clean room minimizes particulate matter, controls temperature and humidity, and safeguards product integrity. In this article, we delve into the essential aspects of clean room design construction, highlighting key methodologies like Cleanroom Engineering, Design, and Construction, the streamlined Cleanroom Design-Build approach, comprehensive Cleanroom turnkey solutions, and the pivotal role of Cleanroom HVAC design. By understanding these elements, businesses can achieve cost-effective, reliable, and high-performance clean rooms that meet industry-specific demands.
The global market for clean rooms is projected to grow significantly, driven by increasing quality standards and technological innovations. However, many organizations struggle with the complexities of planning and execution, leading to delays and budget overruns. Through this exploration, we aim to provide actionable insights into optimizing clean room design construction projects, emphasizing practical strategies and real-world applications. From initial concept to final handover, each phase requires careful coordination to address challenges such as air filtration, material selection, and workflow integration. Let's break down the core components that define successful clean room implementations, starting with the foundational engineering and design principles.
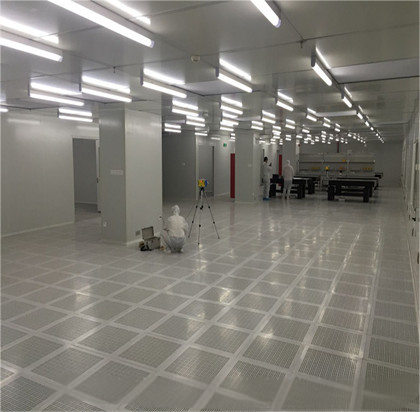
Cleanroom Engineering, Design, and Construction represents the holistic process of creating controlled environments where pollutants like dust, microbes, and airborne particles are maintained within specified limits. This integrated approach combines scientific principles with practical construction techniques to meet industry standards such as ISO 14644-1. The engineering phase involves calculating air changes per hour, pressure differentials, and filtration efficiency, while design focuses on layout, material flows, and ergonomics. Construction then brings these plans to life, using specialized materials like epoxy flooring and HEPA filters to ensure durability and cleanliness.
In clean room design construction, this triad ensures that every aspect—from structural integrity to operational efficiency—is aligned. For instance, in pharmaceutical facilities, Cleanroom Engineering, Design, and Construction might include designing unidirectional airflow to prevent cross-contamination, coupled with robust construction methods that facilitate easy cleaning and maintenance. By adopting this comprehensive framework, projects can achieve higher success rates, reducing risks associated with regulatory non-compliance or operational failures. Moreover, it allows for scalability, enabling facilities to adapt to evolving technologies or production needs without major overhauls.
The Cleanroom Design-Build approach is a collaborative project delivery method where design and construction services are managed by a single entity. This streamlines the entire clean room design construction process, fostering better communication, faster timelines, and cost savings. Unlike traditional design-bid-build models, which often lead to fragmented coordination, Cleanroom Design-Build integrates teams from the outset, allowing for real-time problem-solving and innovation. For example, if an issue arises during construction, designers and builders can quickly adjust plans without lengthy approvals, minimizing delays.
In practice, Cleanroom Design-Build is ideal for complex projects requiring tight deadlines, such as in the semiconductor or biotech sectors. It emphasizes value engineering, where cost-effective solutions are identified early, reducing the likelihood of budget overruns. Additionally, this method enhances quality control, as the unified team shares accountability for meeting performance benchmarks. By leveraging Cleanroom Design-Build, organizations can achieve a more efficient clean room design construction lifecycle, from conceptualization to commissioning, while maintaining flexibility for future modifications.
Cleanroom turnkey solutions offer an all-inclusive package where a single provider handles every aspect of clean room design construction, from planning and procurement to installation and validation. This end-to-end service model is designed to minimize client involvement, reducing administrative burdens and ensuring a cohesive outcome. In industries like medical device manufacturing or food processing, Cleanroom turnkey solutions provide a reliable path to compliance with standards like GMP (Good Manufacturing Practices) or FDA regulations.
The key benefit of Cleanroom turnkey solutions lies in their ability to deliver customized environments tailored to specific operational needs. For instance, a turnkey project might include integrated monitoring systems, furniture, and utilities, all optimized for energy efficiency and user safety. By entrusting clean room design construction to a turnkey provider, companies can focus on their core activities while benefiting from expert management of risks such as supply chain disruptions or technical glitches. This approach not only accelerates project completion but also ensures long-term reliability, making it a popular choice for startups and established firms alike.
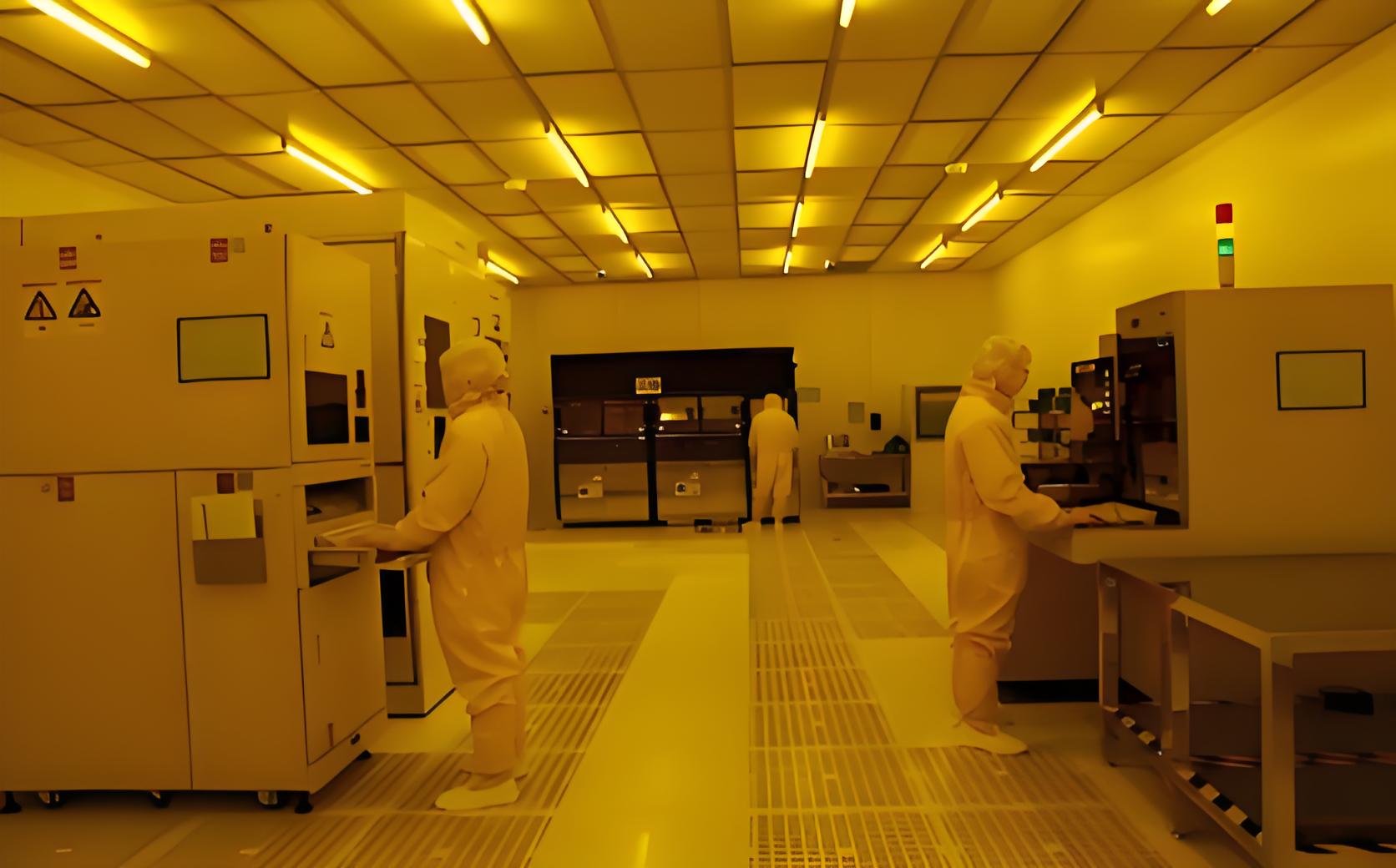
Cleanroom HVAC design is a cornerstone of effective clean room design construction, as it governs air quality, temperature, humidity, and pressurization. Unlike standard HVAC systems, Cleanroom HVAC design requires advanced engineering to achieve precise environmental control, often involving HEPA or ULPA filters, laminar airflow, and redundancy for fail-safe operation. In facilities like research labs or electronics assembly plants, a poorly designed HVAC system can lead to contamination, product recalls, or regulatory penalties.
In clean room design construction, the Cleanroom HVAC design process begins with load calculations and airflow simulations to determine optimal ventilation rates. It must balance energy efficiency with performance, incorporating features like variable air volume (VAV) systems or heat recovery units. For example, in a ISO Class 5 clean room, the HVAC system might maintain up to 600 air changes per hour to ensure particle counts remain within limits. By prioritizing Cleanroom HVAC design, projects can enhance occupant comfort, reduce operational costs, and extend the lifespan of equipment. Regular maintenance and validation are also integral, underscoring the need for expert involvement throughout the clean room design construction lifecycle.
Sustainability is becoming increasingly important in clean room design construction, driven by environmental regulations and corporate social responsibility goals. Modern approaches focus on energy-efficient systems, recyclable materials, and waste reduction strategies. For instance, incorporating LED lighting, high-efficiency motors, and green building certifications like LEED can lower the carbon footprint of clean rooms without compromising performance.
In the context of Cleanroom Engineering, Design, and Construction, sustainability might involve using low-VOC (volatile organic compound) materials to improve indoor air quality or designing modular components for easy reconfiguration. Similarly, Cleanroom HVAC design can integrate heat exchangers or solar-assisted systems to minimize energy consumption. By embedding eco-friendly practices into clean room design construction, organizations not only reduce operational expenses but also enhance their market reputation. Case studies from industries like renewable energy show that sustainable clean rooms can achieve up to 30% energy savings, proving that environmental stewardship and operational excellence go hand in hand.
Despite the benefits, clean room design construction often faces challenges such as budget constraints, regulatory changes, and technical complexities. For example, aligning with evolving ISO standards can require frequent updates to design specifications, leading to delays. To mitigate this, adopting a proactive approach through Cleanroom Design-Build or Cleanroom turnkey solutions can provide agility and expert guidance.
Another common issue is balancing cost with quality, particularly in Cleanroom HVAC design, where cutting corners on filtration systems can result in compliance failures. Solutions include conducting thorough risk assessments during the Cleanroom Engineering, Design, and Construction phase and leveraging modular designs that allow for incremental upgrades. By anticipating these hurdles and incorporating best practices, stakeholders can navigate the intricacies of clean room design construction more effectively, ensuring projects stay on schedule and within budget.
The future of clean room design construction is shaped by advancements in automation, IoT (Internet of Things), and smart technologies. For instance, AI-driven monitoring systems can predict maintenance needs in Cleanroom HVAC design, while robotics enhance precision in construction. Trends like modular clean rooms and digital twins—virtual replicas of physical spaces—are also gaining traction, enabling faster deployments and real-time optimization.
In terms of Cleanroom Engineering, Design, and Construction, we can expect greater emphasis on flexibility and resilience, with designs that adapt to pandemics or supply chain disruptions. Cleanroom turnkey solutions may incorporate blockchain for transparent project management, and Cleanroom Design-Build approaches could evolve to include more collaborative tools like BIM (Building Information Modeling). By staying abreast of these innovations, industries can future-proof their clean room design construction investments, driving efficiency and competitiveness in a dynamic global market.
Q1: What is the primary goal of clean room design construction?
A1: The main objective of clean room design construction is to create a controlled environment that minimizes contaminants such as dust, microbes, and airborne particles, ensuring product quality, safety, and compliance with industry standards like ISO classifications. This involves integrating elements like Cleanroom Engineering, Design, and Construction to achieve precise environmental controls.
Q2: How does Cleanroom Design-Build differ from traditional construction methods?
A2: Cleanroom Design-Build combines design and construction under a single contract, promoting collaboration and faster project delivery. In contrast, traditional methods often involve separate teams for design and building, which can lead to communication gaps, delays, and higher costs in clean room design construction.
Q3: What are the benefits of opting for Cleanroom turnkey solutions?
A3: Cleanroom turnkey solutions provide a comprehensive package where one provider manages all aspects of clean room design construction, from planning to validation. Benefits include reduced client burden, faster turnaround, cost predictability, and ensured compliance, making it ideal for complex projects requiring seamless integration.
Q4: Why is Cleanroom HVAC design so critical in these projects?
A4: Cleanroom HVAC design is essential because it controls air quality, temperature, humidity, and pressure differentials, which directly impact contamination levels. In clean room design construction, an efficient HVAC system ensures regulatory adherence, operational reliability, and energy efficiency, preventing issues like particle accumulation or system failures.
Q5: Can sustainable practices be incorporated into clean room design construction?
A5: Yes, sustainability can be integrated into clean room design construction through energy-efficient Cleanroom HVAC design, use of eco-friendly materials, and waste reduction strategies. This not only lowers environmental impact but also reduces long-term operational costs, aligning with green building standards and enhancing corporate responsibility.
In summary, clean room design construction is a multifaceted discipline that requires careful attention to detail across various components, including Cleanroom Engineering, Design, and Construction, Cleanroom Design-Build, Cleanroom turnkey solutions, and Cleanroom HVAC design. By embracing integrated approaches and staying informed about emerging trends, organizations can build robust, efficient clean rooms that meet today's demands while preparing for future challenges. Whether you're in pharmaceuticals, electronics, or beyond, investing in a well-planned clean room design construction project is key to achieving operational excellence and regulatory compliance. For more insights or to start your project, consult with experts who specialize in these advanced methodologies.