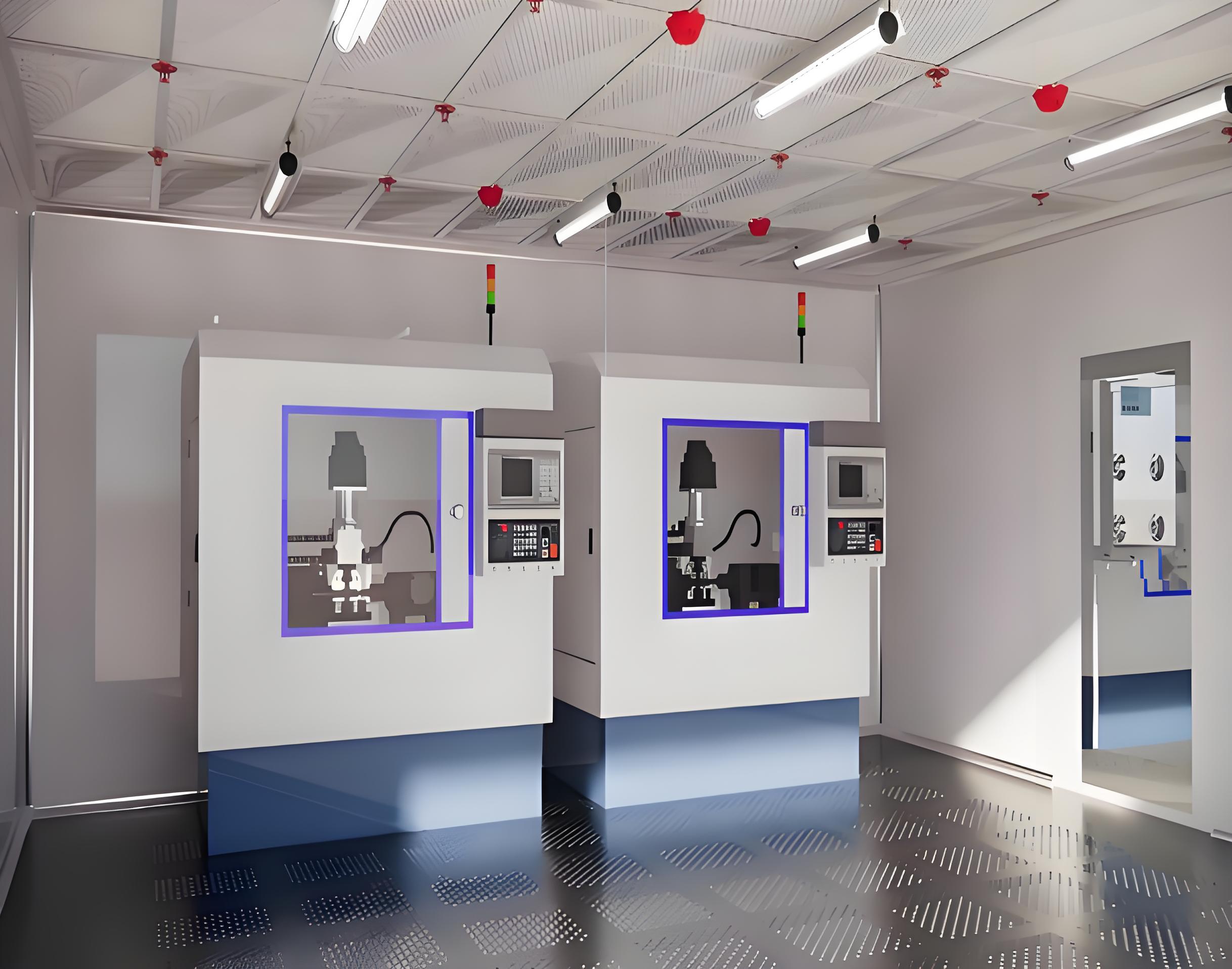
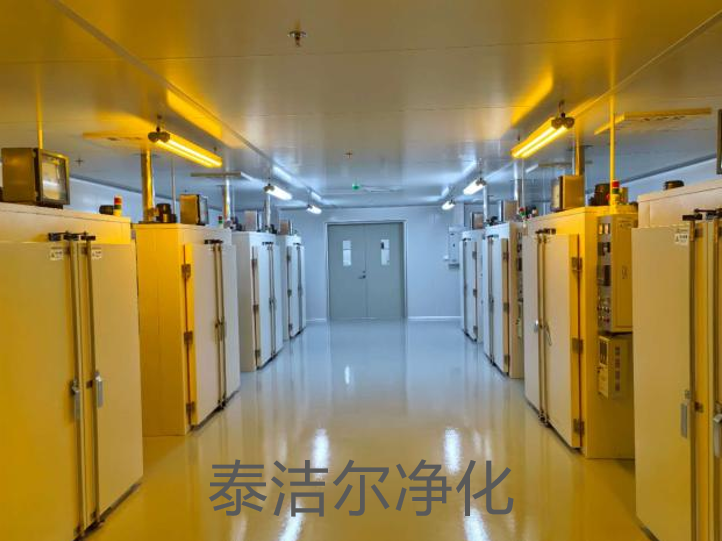
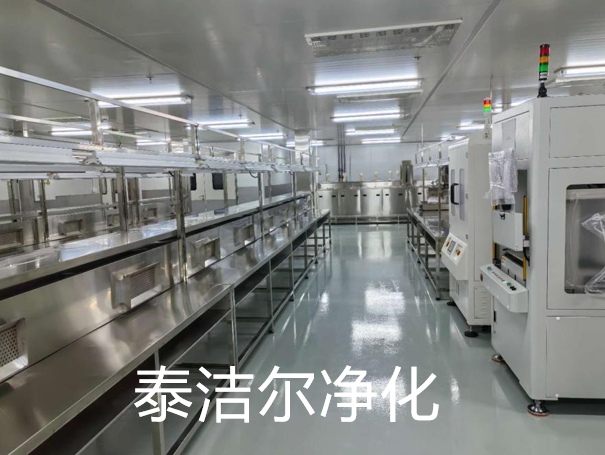
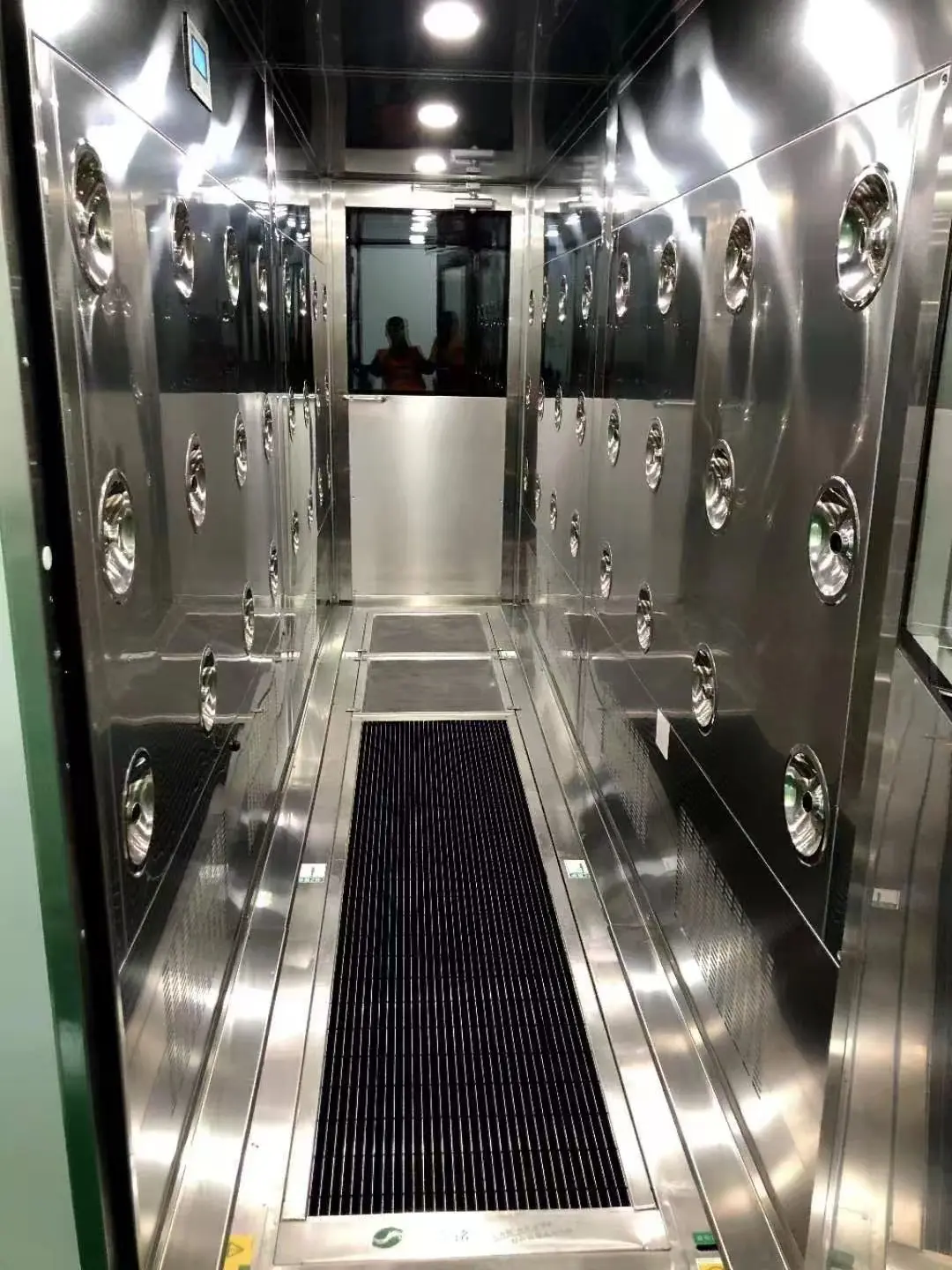
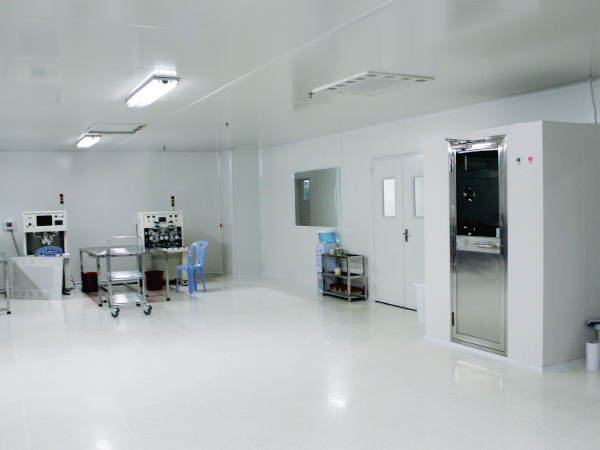
Imagine a space where a single dust particle, invisible to the human eye, can compromise a multi-million dollar experiment or render a batch of life-saving pharmaceuticals useless. This is the reality in high-technology industries, where the environment of production and research is as critical as the equipment itself. This is where the specialized field of clean room design services becomes the unsung hero of innovation. It’s not merely about building a sterile room; it’s about architecting a perfectly controlled microenvironment where precision is paramount. For companies in sectors like biotechnology, pharmaceuticals, microelectronics, and advanced aerospace, partnering with expert clean room design services is not a luxury—it’s a fundamental requirement for success, compliance, and product integrity. This article delves into the core aspects of these services, explaining what they entail and why they are a critical investment.
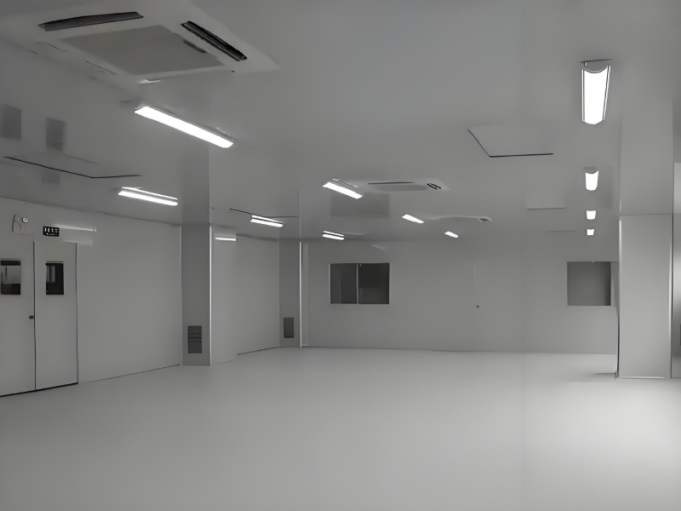
The journey of a successful clean room begins long before the first wall panel is installed. It starts with a comprehensive strategic planning and conceptual design phase, a core offering of professional clean room design services. This initial stage is about understanding the "why" behind the facility. Designers work closely with clients to define the core purpose of the clean room. What specific processes will occur inside? What are the critical parameters for success?
This phase involves defining the cleanroom classification required (e.g., ISO Class 5, ISO Class 7) based on the permissible number and size of airborne particles. It also involves mapping out material and personnel flow to prevent cross-contamination, identifying the types of contaminants that must be controlled, and establishing a preliminary budget and timeline. A meticulously planned conceptual design acts as a blueprint for the entire project, aligning the client's operational goals with practical, buildable solutions. Skipping this foundational step can lead to costly redesigns, operational inefficiencies, and failure to meet regulatory standards.
In the world of clean rooms, "clean" is not a subjective term; it is rigorously defined by a complex web of international standards and government regulations. One of the most critical values provided by clean room design services is ensuring full compliance. Different industries are governed by different rules. For instance, pharmaceutical and biotechnology clean rooms must adhere to strict Current Good Manufacturing Practices (cGMP) and guidelines from bodies like the U.S. Food and Drug Administration (FDA), which dictate everything from air change rates to surface finishes.
Similarly, microelectronics facilities often follow ISO 14644 standards, which define the precise particle count limits for each cleanroom class. Expert designers are well-versed in this regulatory landscape. They incorporate these requirements into the very fabric of the design, from the selection of materials that are easy to clean and non-shedding to the implementation of validated monitoring systems. This proactive approach to compliance mitigates the risk of costly project delays, regulatory rejections, or product recalls, safeguarding the client's investment and reputation.
At the core of any clean room is its Heating, Ventilation, and Air Conditioning (HVAC) system—the lungs of the controlled environment. This is arguably the most technical aspect of clean room design services. The HVAC system is responsible for controlling four key environmental parameters: particulate levels, temperature, humidity, and pressurization.
To achieve this, designers specify sophisticated systems with High-Efficiency Particulate Air (HEPA) or Ultra-Low Particulate Air (ULPA) filters that remove 99.97% to 99.9995% of particles from the air. They design airflow patterns, either turbulent or unidirectional (laminar), to sweep contaminants away from critical zones. Precise control over temperature and humidity is essential for both product stability and operator comfort. Furthermore, clean rooms are maintained at a positive or negative air pressure relative to adjacent spaces to prevent the ingress of contaminants. The engineering behind this system requires a deep understanding of fluid dynamics, thermodynamics, and filtration technology to create a stable and predictable environment.
The physical structure of a clean room is fundamentally different from a standard building interior. Expert clean room design services extend to the architectural layout and the specification of specialized materials. The goal is to create a seamless, monolithic environment that leaves no room for contaminants to hide or accumulate.
Walls, ceilings, and floors are typically constructed from smooth, non-porous, and non-shedding materials like painted steel, fiberglass-reinforced plastic (FRP), or vinyl. Coving—curved junctions between walls, floors, and ceilings—is standard to eliminate sharp corners where dust can collect. The design must also integrate critical components like airlocks (pass-throughs and gowning rooms), sealed lighting fixtures, and view panels. The layout is optimized for efficient workflow, minimizing the movement of people and materials to reduce turbulence and the potential for contamination. Every material is chosen not just for its cleanliness properties but also for its durability and resistance to harsh cleaning agents.
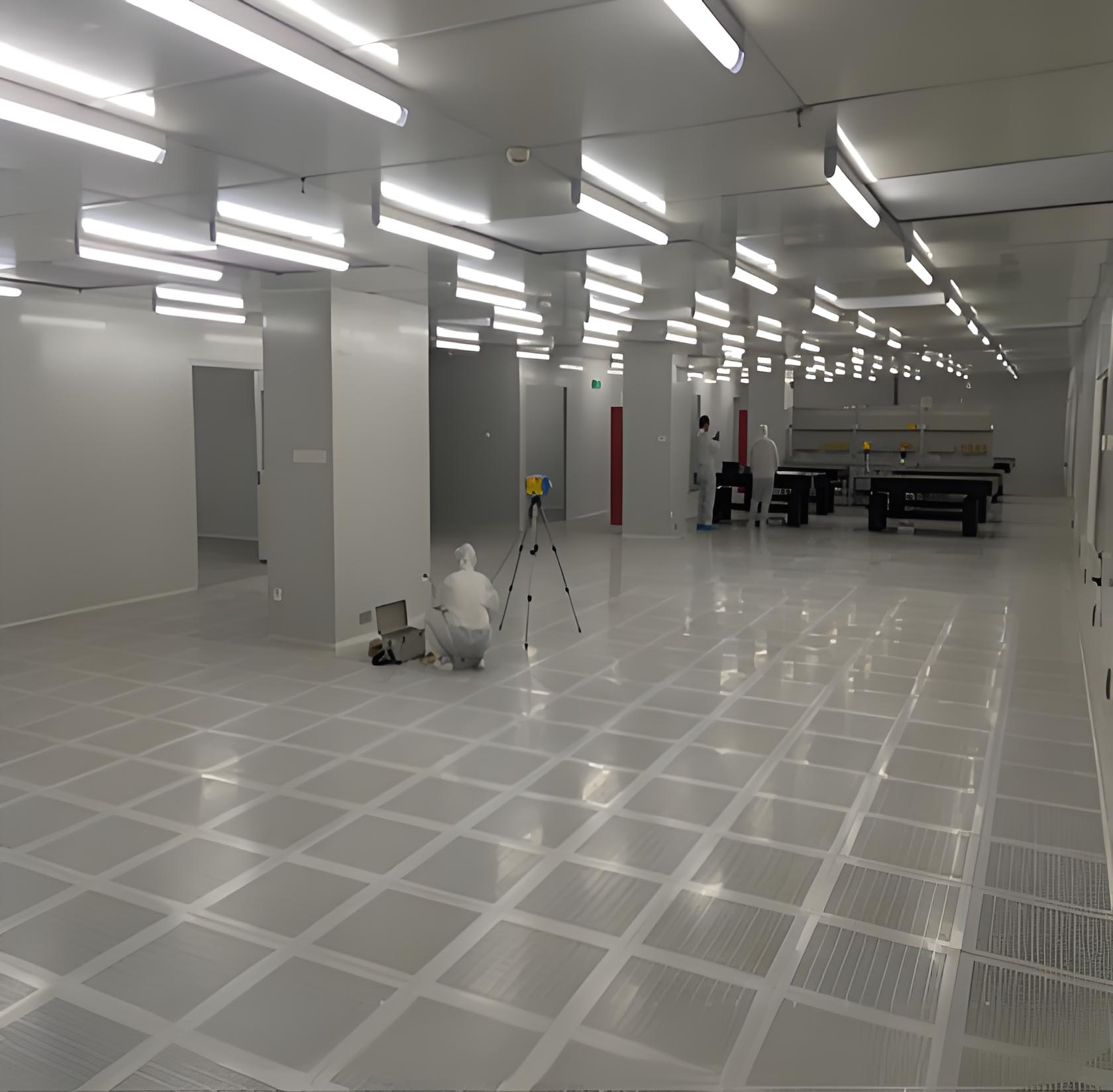
Perhaps the most important aspect to understand is the intrinsic value of partnering with a firm that specializes in clean room design services. Attempting to design a clean room with a general contractor or an in-house team lacking specific experience is a high-risk endeavor. The nuances of contamination control engineering are highly specialized.
A proven design firm brings a wealth of cross-industry experience, knowledge of best practices, and foresight into potential pitfalls. They manage the integration of complex MEP (Mechanical, Electrical, Plumbing) systems, coordinate with regulatory bodies, and employ sophisticated modeling software to predict the clean room's performance before construction begins. This expertise translates into a more reliable facility, a faster time-to-market, and long-term operational cost savings through optimized energy efficiency and maintenance protocols. They act as a single point of accountability, turning a complex, high-stakes project into a managed and predictable process.
Q1: What is the first step in initiating a clean room design project?
A1: The first step is always a detailed consultation and needs assessment with the clean room design services provider. This involves discussing your product or process, the required cleanliness classification (ISO Class), regulatory requirements, budget, and project timeline. This initial planning phase is crucial for defining the project's scope and objectives.
Q2: How long does it typically take to design and build a clean room?
A2: The timeline varies significantly based on the complexity, size, and classification of the clean room. A simple, modular ISO Class 8 room might take a few months from design to completion, while a large, ISO Class 5 facility with complex utilities and validation requirements can take a year or more. The design phase itself can account for several months of this timeline.
Q3: Can an existing room be converted into a clean room?
A3: Yes, retrofitting an existing space is a common practice. However, it presents unique challenges, such as ceiling height limitations and existing structural columns. A professional clean room design services team can assess the feasibility of a retrofit and create a design that integrates the necessary systems within the constraints of the existing building.
Q4: What are the biggest cost drivers in a clean room project?
A4: The primary cost drivers are the cleanroom classification (higher classification = higher cost), the sophistication of the HVAC system, the level of environmental control (e.g., tight temperature/humidity tolerances), the materials of construction, and the complexity of the validation and commissioning process required to prove it functions as intended.
Q5: What is the difference between a "modular" and a "stick-built" clean room?
A5: A stick-built clean room is a permanent structure built using traditional construction methods on-site, often using drywall and plaster. A modular clean room uses pre-engineered panels and components that are assembled on-site. Modular designs offer greater flexibility for future expansion or reconfiguration, faster installation, and are often more cost-effective for certain applications. The choice depends on the need for permanence, flexibility, and budget.