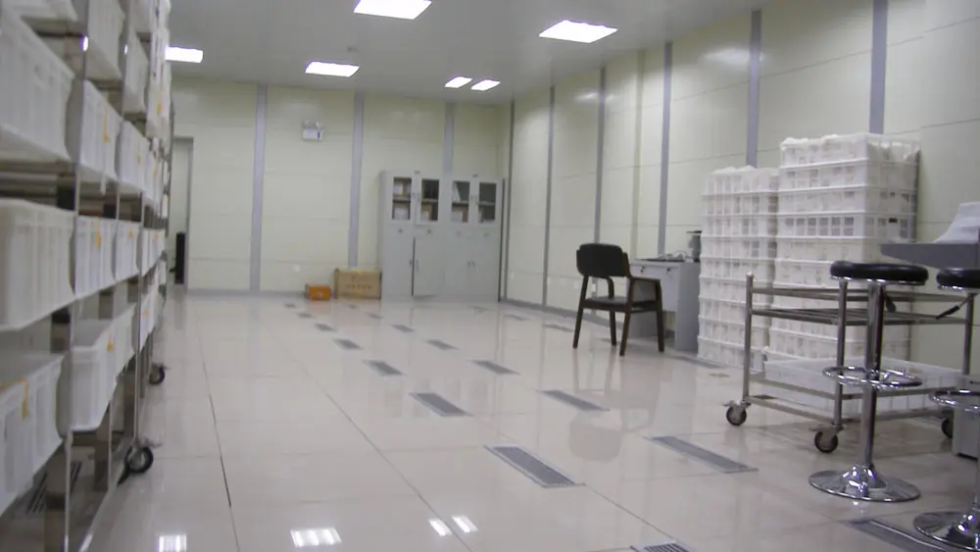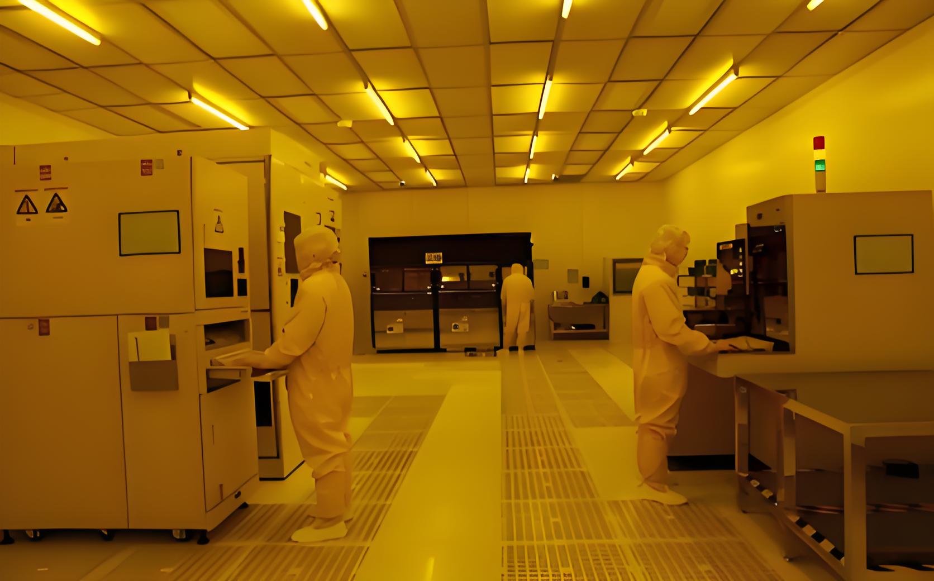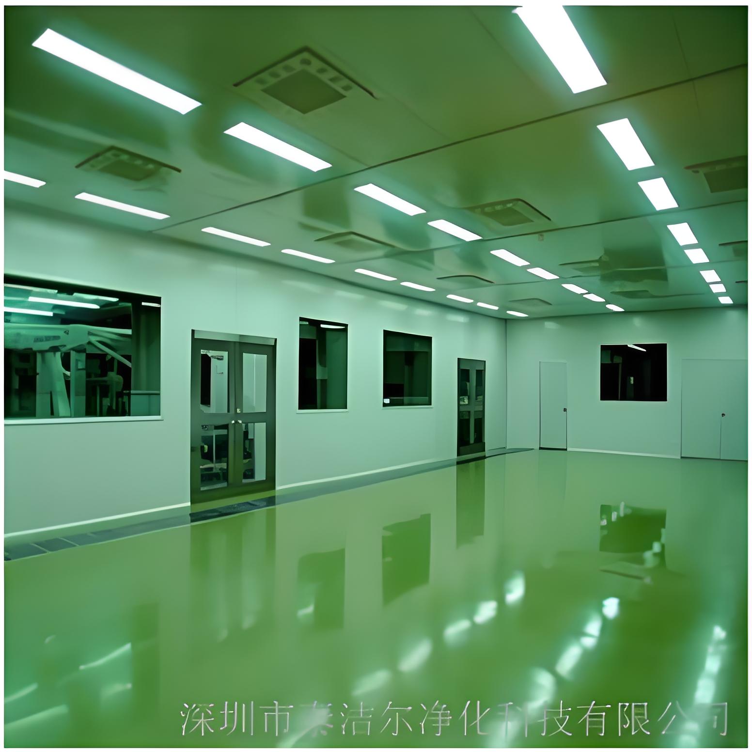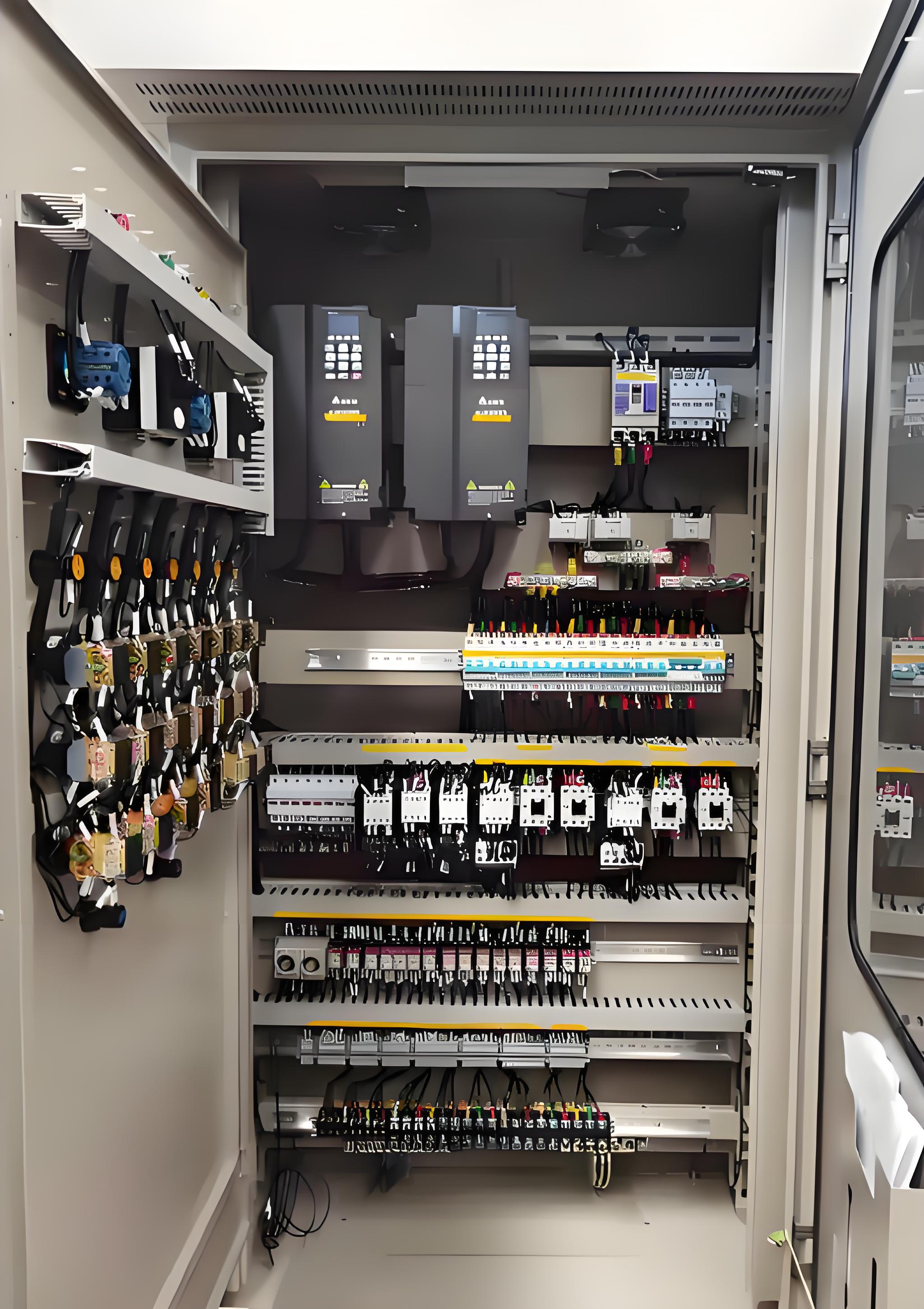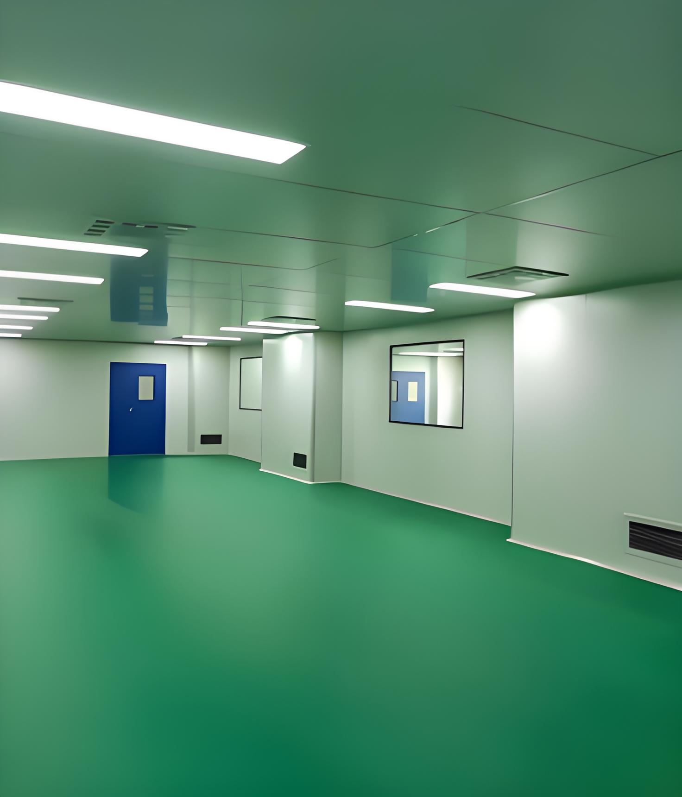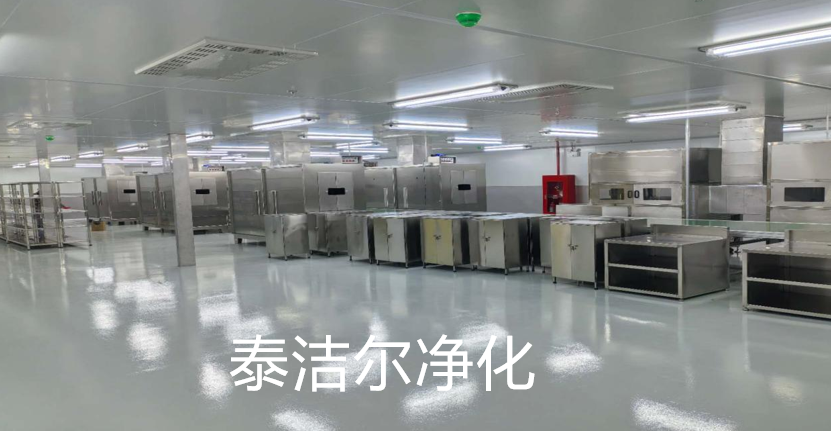
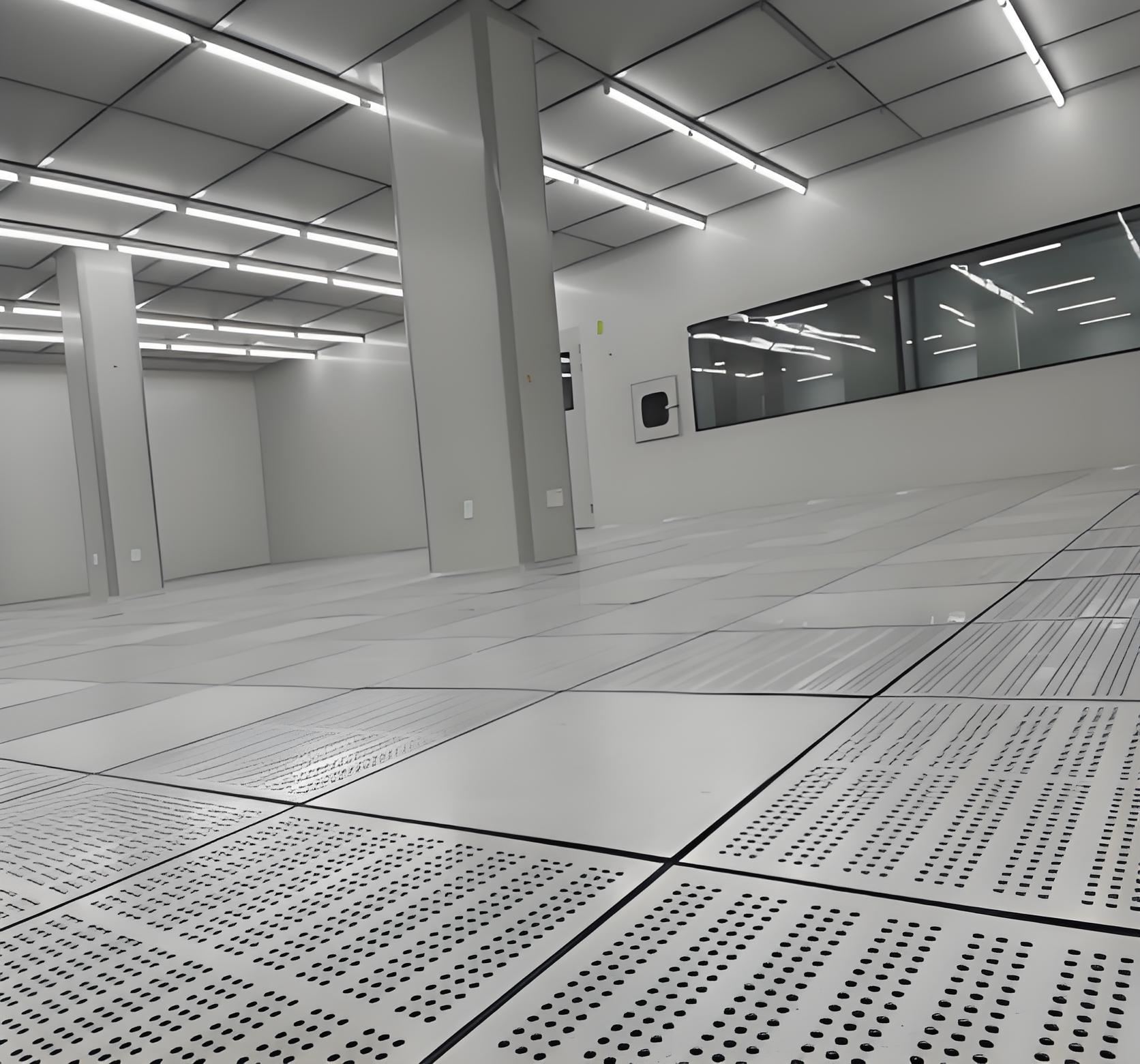
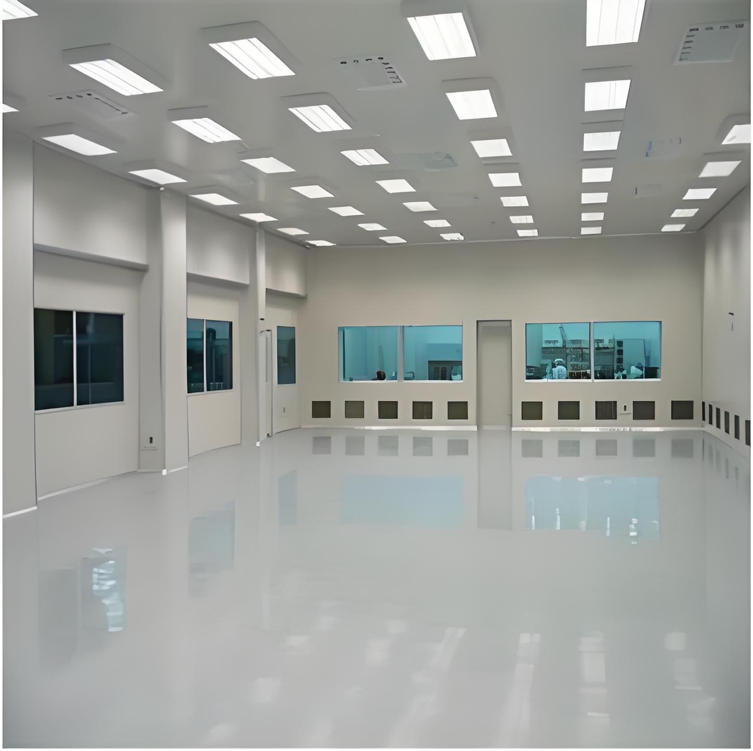
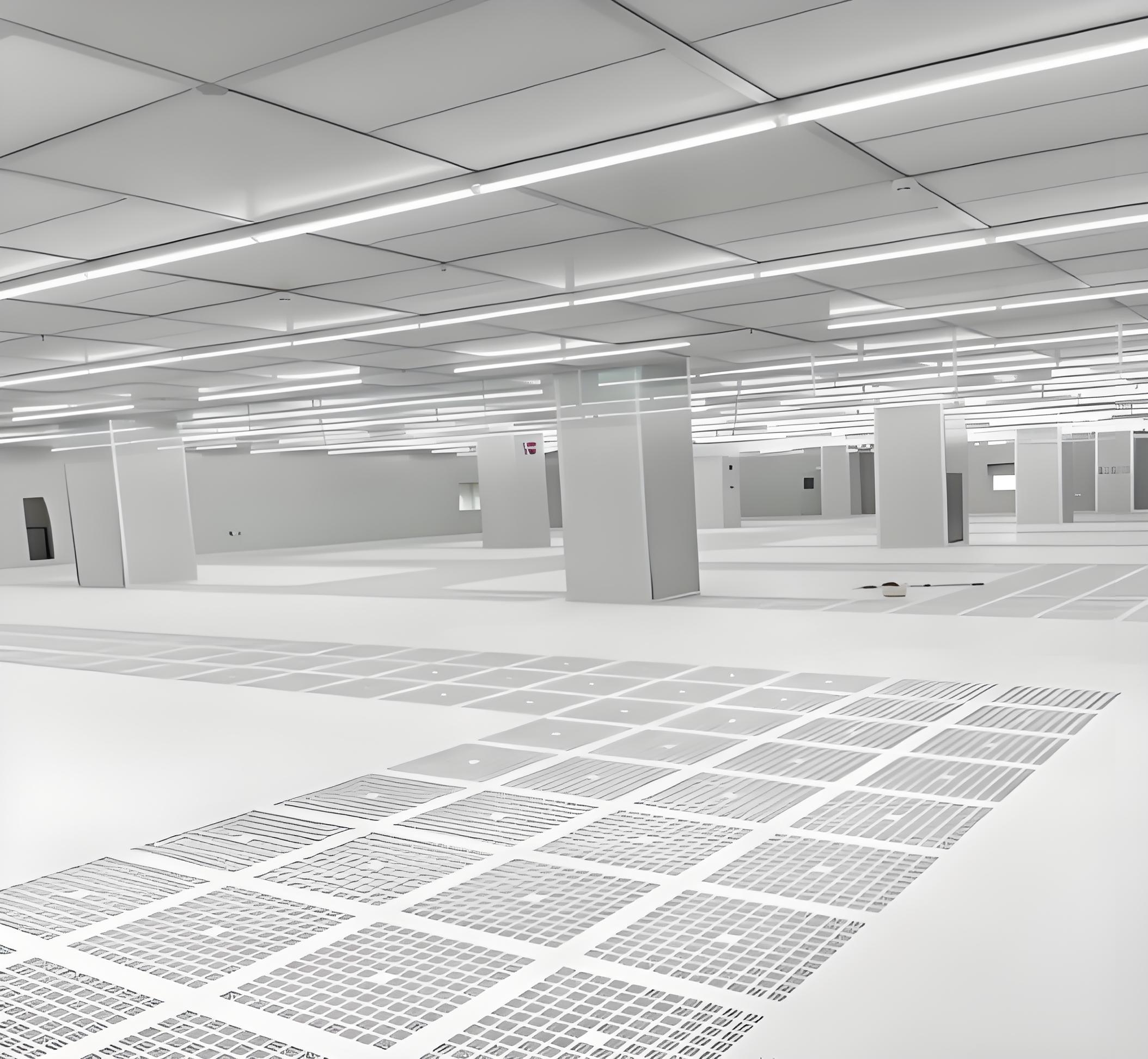
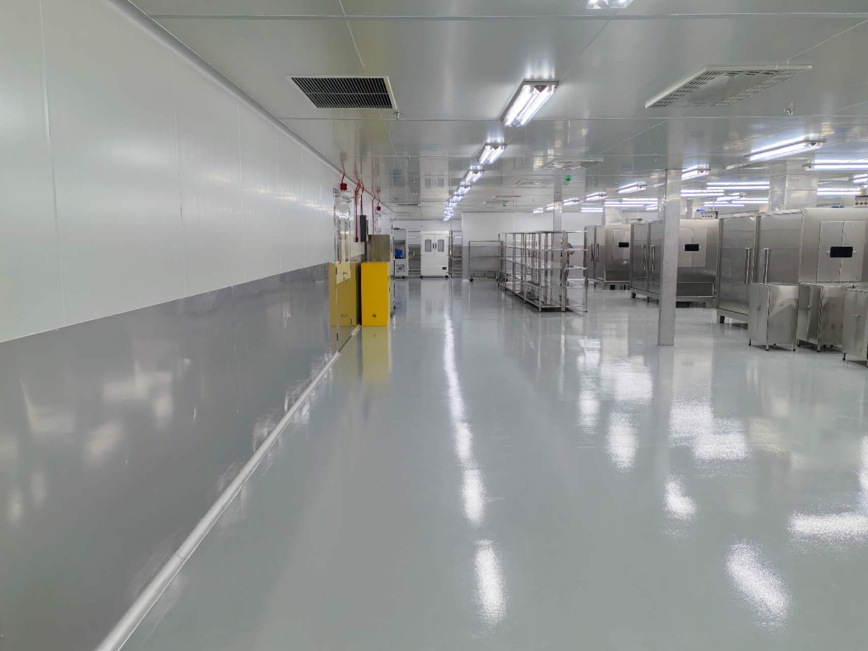
I. Construction Conditions (Purification Project)
In clean rooms, wood materials and other unsuitable materials that don't meet cleanliness standards should not be used. All materials brought to the site must be stored in protected environments with clean, dry infrastructure.
The thickness, specifications, dimensions, and quality of colored steel panels must meet design requirements or contract specifications, with factory inspection reports. Panel production must follow assembly drawings and secondary design dimension lists, with numbering according to drawings. Ceiling panel length shouldn't exceed 5000mm.
Auxiliary materials like small metal parts and standard components must meet design or contract requirements, with certified factory documentation.
The material and specifications of connecting steel profiles should meet design requirements, with warranty certificates or inspection reports. Low-carbon steel is recommended. Aluminum alloy profile materials and specifications must meet design or contract requirements with certified factory documentation.
There must be adequate temporary material storage areas and processing areas for aluminum alloy semi-finished products.
II. Construction Methods (Purification Project)
1. Waterproof partition wall construction
PCD manufacturing involves many wet processes with corrosive solutions that can damage panel walls. It's recommended to build 80-100mm high cement foundations or solid bricks beneath panels. For purification workshop sides, use our specially designed large-arc profiles that meet cleanliness standards.
2. Anti-corrosion treatment for panel surfaces
PCD processes often involve corrosive wet processes. Standard anti-corrosion treatments include: a. Applying anti-corrosion cement coatings; b. Using acid/alkali-resistant paint (extending panel lifespan to 5-6 years vs normal 3 years).
3. Expansion joint ceiling panel solution
Use T-shaped aluminum profiles - fixed on one side while allowing movement on the other.
III. Construction Plan (Purification Project)
1. Layout marking
Establish reference lines according to drawings, verify building dimensions, and mark door/window positions accurately using level tubes. All markings require owner/designer approval before panel installation.
2. Secondary panel design
1) Based on actual site measurements for partition walls and ceilings.
2) Create detailed layouts including air outlets, lighting fixtures, and openings while avoiding panel seams.
3. Installing base channels
Aluminum bases must fit flush (≤1.5mm deviation) with double-sided waterproof tape pre-applied. Secure every 0.3m with zinc-plated screws. All structural connections should link to main buildings, not equipment supports.
4. Vertical panel and ceiling installation (Purification Project)
1) Use well-maintained cutting tools with sharp blades and proper lubrication.
2) Inspect panels for surface defects before use.
3) Mark cutting lines precisely (≤2mm deviation).
4) Install panels flat and tight (≤3mm gaps), maintaining vertical alignment (≤2° deviation).
5) Ensure flat connections between vertical/ceiling panels with deflection ≤L/240.
6) Use concealed steel beams for long spans (>2500mm requires additional hangers).
7) Coordinate panel layout with HVAC/lighting openings.
8) Use protective aluminum channels at T-junctions.
5. Door/window fabrication (Purification Project)
1) Use our specialized aluminum door/window systems.
2) Verify dimensions before cutting (corner pieces ≥3mm thick). Use precise jigs during assembly.
3) Work on clean surfaces with protective films to prevent scratches.
4) Minimum 3mm panel overlap at connections. Apply uniform silicone sealant before assembly.
5) Maintain precise openings (gaps ≤4mm with ≤1.5mm variation).
6) Use temporary wooden blocks during small window installation until sealant cures. Mark safety exits clearly with red labels and provide emergency tools.
