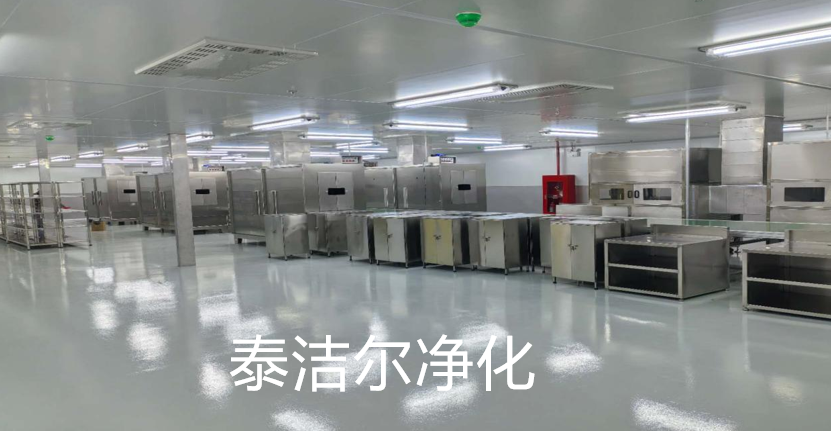
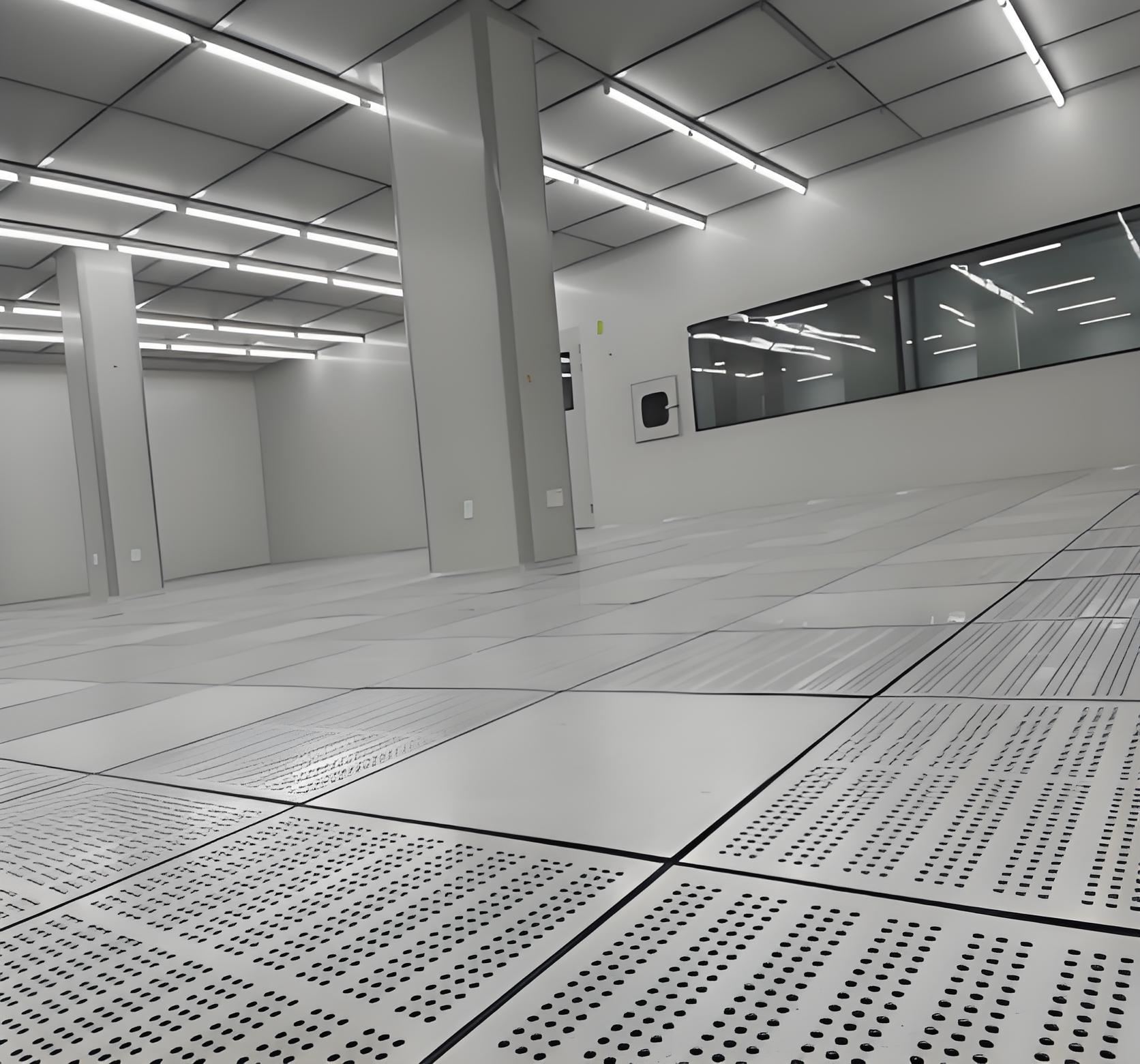
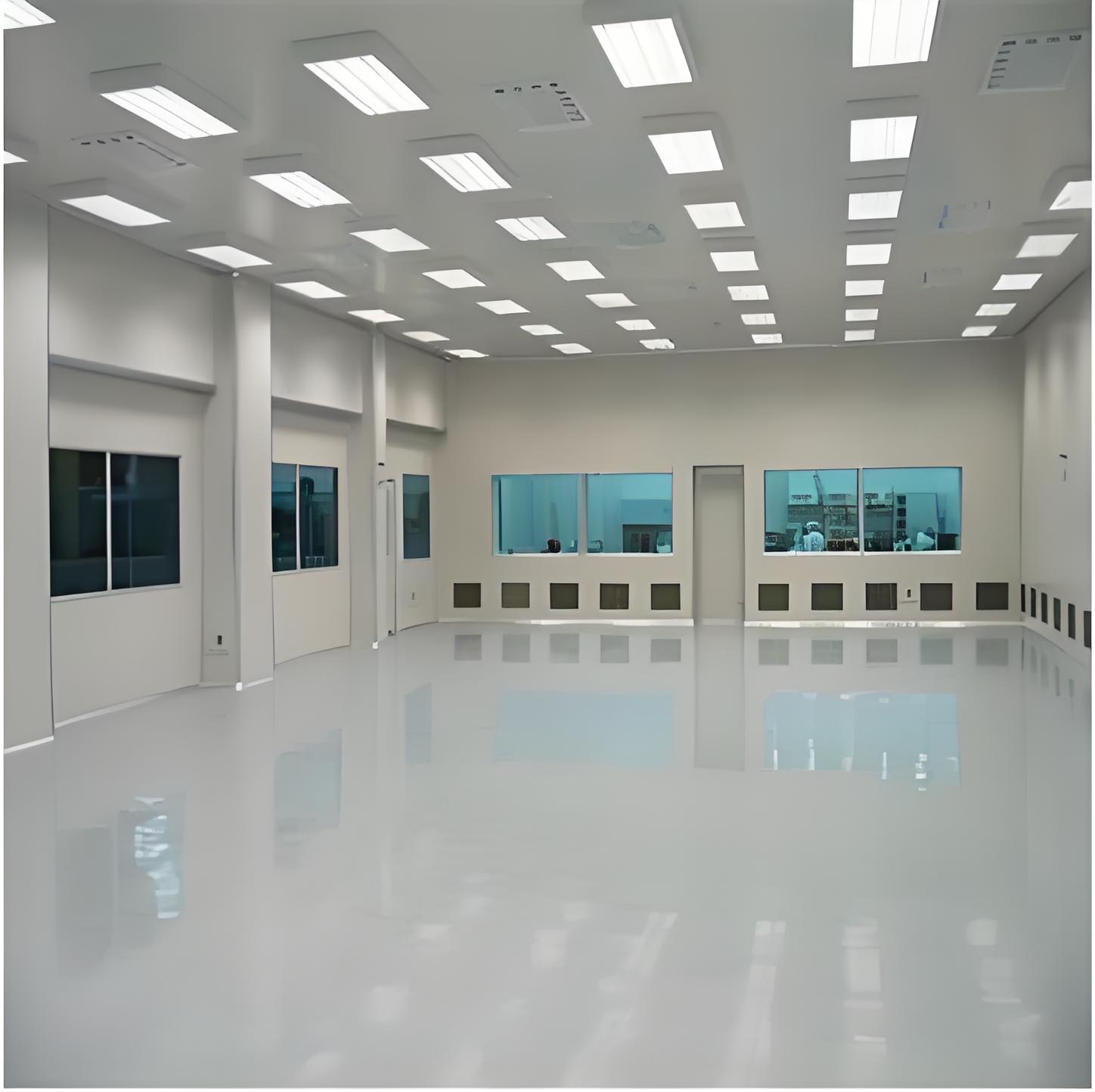
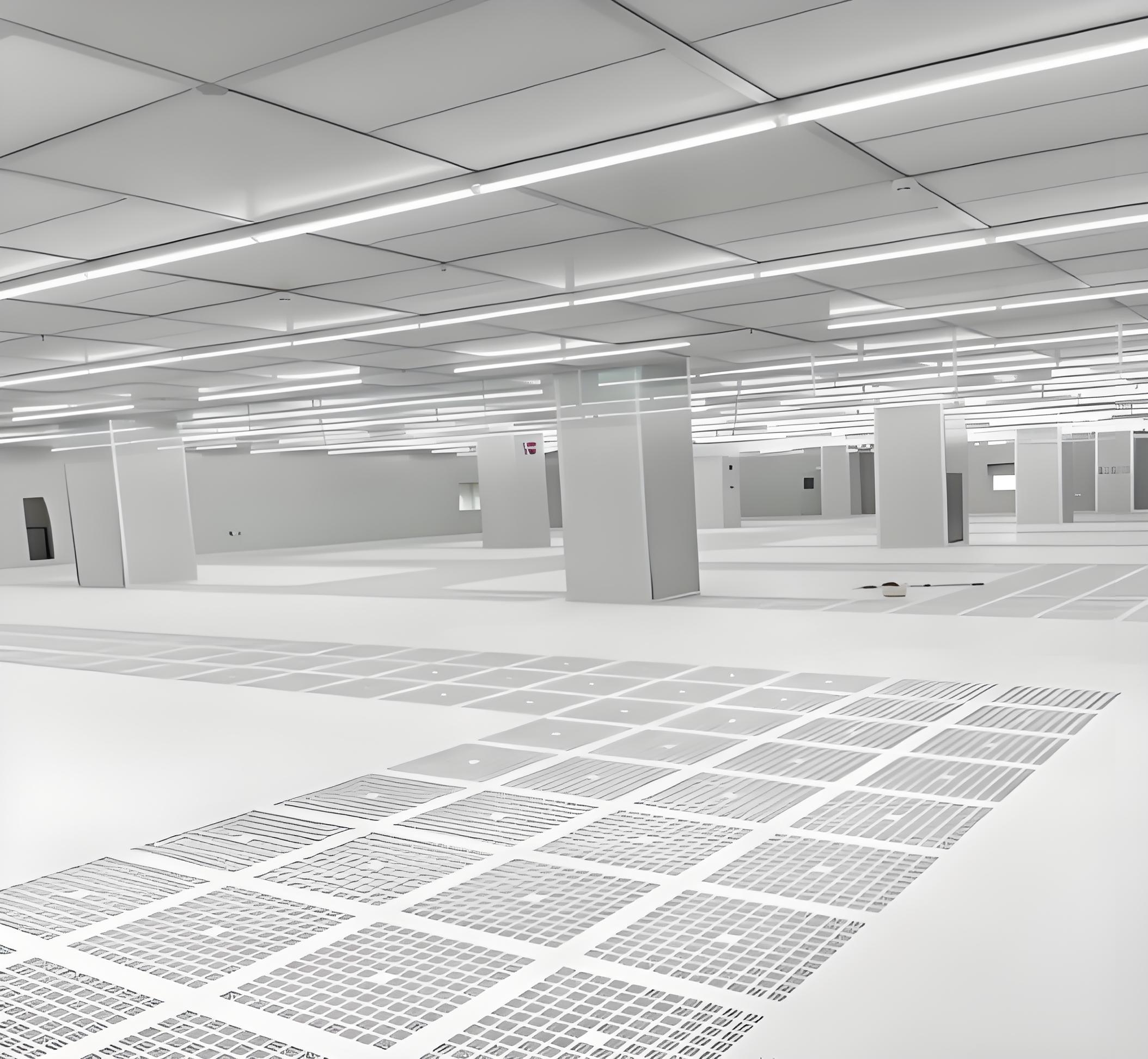
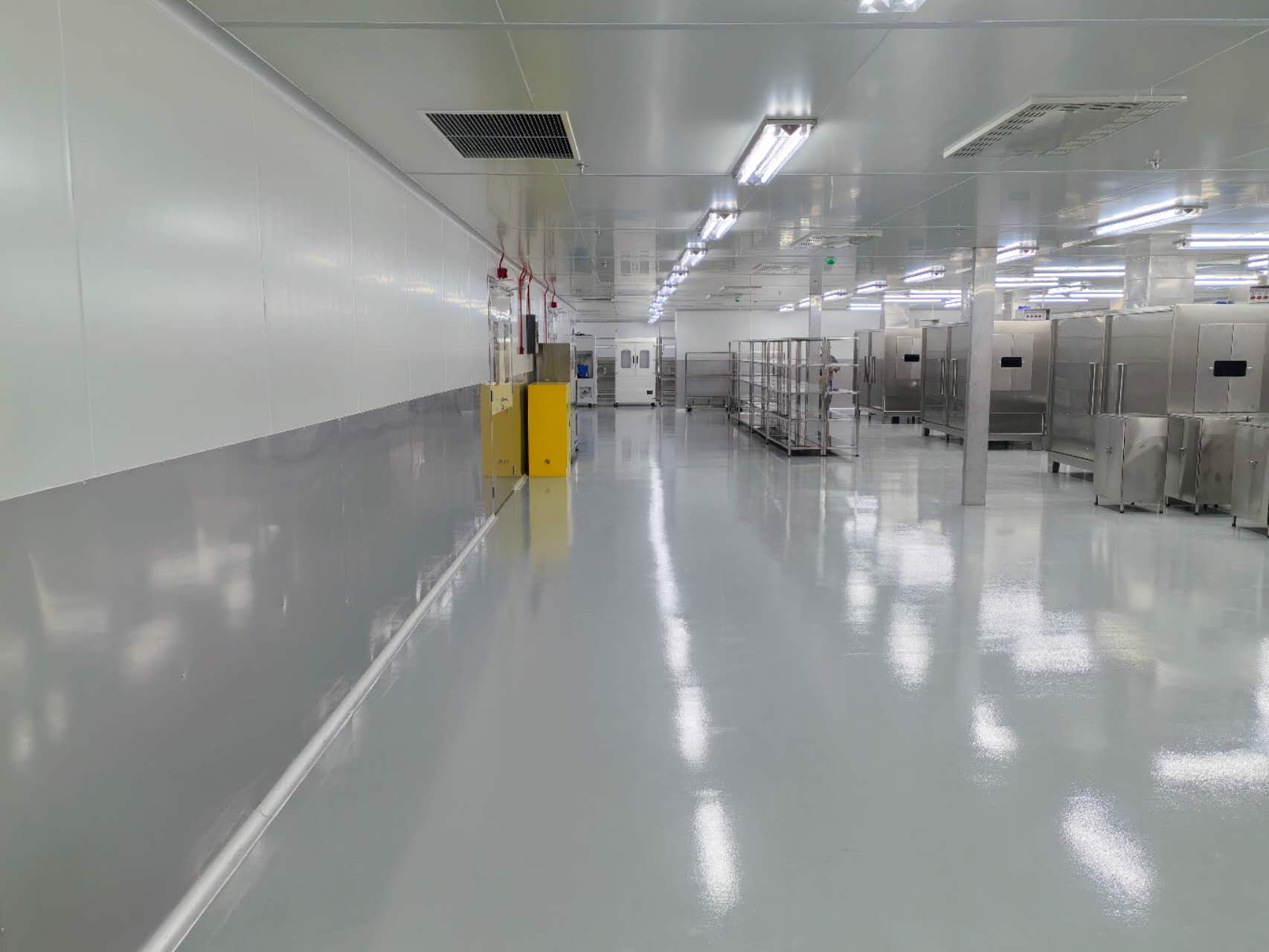
The planning and construction of a Biosafety Level 2 (BSL-2) laboratory are critical undertakings for research institutions, clinical facilities, and pharmaceutical companies working with moderate-risk biological agents. At the heart of this process is the BSL 2 lab layout, a foundational element that dictates not only the safety and functionality of the space but also its long-term operational efficiency. A well-conceived layout is more than just a floor plan; it's an integrated system that supports containment protocols, protects personnel, and ensures the integrity of research. This article delves into the core components of a BSL-2 laboratory, exploring the specific design requirements, the key differentiators from lower containment levels, the process of turnkey construction, associated costs, and the engineering principles that bring it all together. Whether you are embarking on a new build or retrofitting an existing space, understanding these facets is essential for a successful project that complies with stringent safety standards.
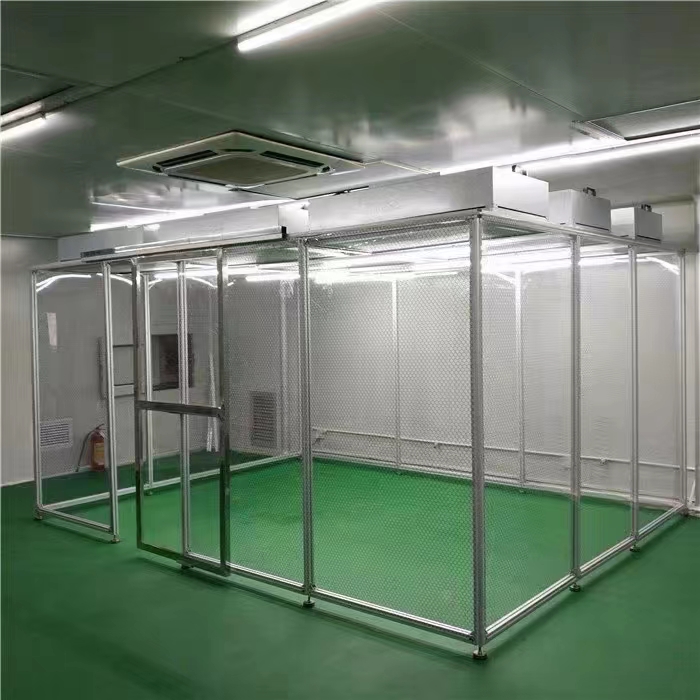
The Biosafety Level 2 laboratory requirements are established by health and safety authorities globally, such as the CDC and NIH in the United States. These requirements are designed to protect laboratory personnel, the environment, and the community from exposure to viable moderate-risk agents that can cause human disease. The core principles revolve around containment, achieved through a combination of laboratory practices, safety equipment, and, crucially, facility design.
A compliant BSL 2 lab layout must incorporate several key features:
Access Control: The laboratory must be separated from public access areas. Doors should be self-closing and lockable to restrict entry. This is the first line of defense in containing potential hazards.
Sink for Handwashing: An easily accessible, hands-free (e.g., elbow- or foot-operated) sink must be available for handwashing within the lab suite.
Easily Cleanable Surfaces: Walls, ceilings, and floors must be seamless, impermeable to liquids, and resistant to chemicals. Benchtops must be durable and non-absorbent to facilitate easy cleaning and decontamination.
Biosafety Cabinets (BSCs): Primary containment devices, such as Class II Biosafety Cabinets, are mandatory for procedures that can create infectious aerosols or splashes. The BSL 2 lab layout must strategically place BSCs away from high-traffic areas, doors, and supply air diffusers to maintain their air curtain integrity.
Decontamination Facilities: An autoclave or other validated decontamination method should be available, preferably within the lab, for the sterilization of waste materials.
Signage: Biohazard signs must be posted at the entrance, identifying the infectious agents in use, any special entry requirements (e.g., immunization), and the contact information of the responsible supervisor.
These requirements form the non-negotiable baseline for any BSL 2 lab layout, ensuring a safe working environment through thoughtful physical and operational controls.
While both BSL-1 and BSL-2 laboratories handle biological agents, the leap in containment design is significant. Understanding the difference between BSL-1 and BSL-2 design is fundamental for architects, engineers, and lab managers.
A BSL-1 lab is suitable for work with agents not known to consistently cause disease in healthy adults. Its design is relatively straightforward, often resembling a standard teaching or basic research lab. Key differentiators include:
Access: BSL-1 labs may have open access, while BSL-2 labs require controlled, lockable access.
Containment Equipment: In a BSL-1 lab, a BSC is not typically required for routine operations. In a BSL-2 lab, BSCs are a primary containment requirement for aerosol-generating procedures.
Facility Decontamination: BSL-1 labs may not have specific requirements for facility-wide decontamination. BSL-2 labs, however, must have design features that allow for fumigation or gaseous decontamination in case of a major spill or contamination event. This often means ensuring the space is airtight, with sealed penetrations for pipes and conduits.
Plumbing: BSL-2 labs require dedicated, hands-free handwashing sinks, which may not be a strict requirement in all BSL-1 settings.
The most critical difference between BSL-1 and BSL-2 design lies in the intent: BSL-1 focuses on good microbiological techniques, while BSL-2 adds engineered safety features and a more restrictive BSL 2 lab layout to mitigate the specific risks posed by its associated agents.
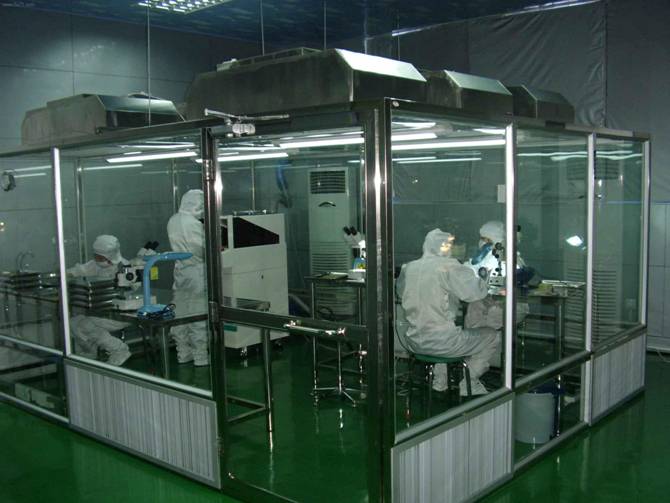
The BSL-2 Laboratory Engineering Design is the technical blueprint that transforms regulatory requirements into a functional, safe, and efficient physical space. This phase involves a multidisciplinary approach, integrating architectural, mechanical, electrical, and plumbing (MEP) systems.
Key engineering considerations include:
Mechanical Ventilation: While BSL-2 labs do not typically require dedicated supply and exhaust systems like BSL-3 labs, the HVAC design is still critical. The engineering must ensure directional airflow into the laboratory from corridors (negative pressure relative to adjacent non-lab spaces) to contain potential airborne contaminants. The placement of supply air diffusers and exhaust grilles must not disrupt the operation of Biosafety Cabinets.
Electrical Systems: Redundant power and emergency backup for critical equipment (BSCs, freezers, incubators) are essential. The BSL 2 lab layout must include ample and strategically placed electrical outlets to avoid the use of extension cords.
Plumbing: The design must accommodate the specific needs of lab equipment, such as glassware washers and pure water systems. Floor drains are generally discouraged in BSL-2 labs to prevent the creation of an uncontrolled effluent, but if present, they must be connected to an effluent decontamination system or have a trap that always contains liquid or a disinfectant.
Lighting: Uniform, shadow-free lighting is necessary for detailed work, typically achieved with sealed, cleanable fixtures.
A successful BSL-2 Laboratory Engineering Design seamlessly weaves these systems into the BSL 2 lab layout, creating an environment where safety is built into the very infrastructure.
For organizations seeking a streamlined, single-point-of-responsibility project, turnkey BSL-2 lab construction is an attractive solution. A "turnkey" project means the contractor delivers a fully complete and functional laboratory, ready for the client to "turn the key" and begin operations.
The process typically unfolds in distinct phases:
Consultation and Programming: The contractor works with the client to define needs, operational workflows, and equipment lists, which directly inform the initial BSL 2 lab layout concepts.
Design and Engineering: Architectural and engineering teams develop detailed plans, specifications, and 3D models, finalizing the BSL-2 Laboratory Engineering Design.
Regulatory Compliance and Permitting: The turnkey provider manages all submissions and ensures the design complies with local building codes, biosafety regulations, and other standards.
Construction and Fabrication: The physical construction begins, including the building of walls, installation of MEP systems, and fabrication of custom casework and fume hoods.
Installation and Commissioning: All equipment is installed, calibrated, and tested. Systems are balanced (e.g., HVAC airflow), and performance verification is conducted to ensure everything operates as designed.
Validation and Training: The final step involves formal certification (e.g., BSC testing, room pressure checks) and training of laboratory personnel on the proper use of the new facilities.
Opting for turnkey BSL-2 lab construction mitigates risk for the client, as the complexity of coordinating multiple vendors is handled by a single entity with specialized expertise.
Predicting the precise cost to build a BSL-2 laboratory is challenging, as it is highly variable. However, understanding the primary cost drivers can help in budgeting and planning.
Major factors influencing the cost to build a BSL-2 laboratory include:
Scope and Size: The square footage is a primary driver. A small, single-room lab will cost significantly less than a multi-room suite.
Location: Construction costs, labor rates, and permitting fees vary widely by region and country.
Condition of Existing Space: Building a new "greenfield" lab is often simpler and sometimes cheaper than a complex renovation of an existing building, which may involve hazardous material abatement (e.g., asbestos) and structural modifications.
Level of Finishes: The choice of materials for casework (e.g., epoxy resin vs. plastic laminate), flooring (e.g., sheet vinyl vs. epoxy flooring), and counters has a substantial impact on both initial cost and long-term durability.
Equipment: The single largest variable can be the scientific equipment. The cost of Biosafety Cabinets, autoclaves, ultra-low freezers, and analytical instruments can easily surpass the construction costs.
Engineering Systems: The complexity of the HVAC system required to achieve and maintain negative pressure is a significant cost component.
As a very rough estimate, the basic construction and MEP fit-out for a BSL-2 lab can range from $400 to $800 per square foot, excluding major scientific equipment and furniture. A detailed feasibility study is indispensable for an accurate projection.
Q1: Can a BSL-2 lab have windows?
Yes, a BSL-2 lab can have windows. However, they must be sealed shut and non-openable to maintain containment and control over the laboratory environment. The glass should be safety-rated and, if facing external areas, may need to be frosted or shaded for privacy.
Q2: Is negative pressure always required in a BSL-2 lab?
The CDC guidelines state that BSL-2 labs should have "directional airflow into the laboratory," which is typically achieved through negative pressure. While some interpretations allow for neutral pressure if a BSC is used for all aerosol-generating procedures, designing for negative pressure is considered a best practice and is often required by institutional biosafety committees.
Q3: What is the single most common mistake in BSL-2 lab layout?
A frequent error is poor workflow planning, particularly related to the movement of materials and personnel from "clean" to "dirty" areas. The BSL 2 lab layout should establish a clear, unidirectional flow to prevent cross-contamination, with designated areas for receiving clean supplies, processing samples, and decontaminating waste.
Q4: How critical is the location of the Biosafety Cabinet within the layout?
Extremely critical. A BSC should be placed out of the main traffic flow, away from doors, and distant from supply air vents. A person walking quickly past a BSC can disrupt its protective air curtain, compromising containment. The BSL-2 Laboratory Engineering Design must carefully coordinate the location of BSCs with the HVAC layout.
Q5: Can we convert a BSL-1 lab to a BSL-2 lab?
Yes, conversion is possible but requires careful assessment. Key upgrades include installing a hands-free sink, ensuring surfaces are impermeable and easily cleanable, implementing access controls (e.g., lockable doors), and potentially modifying the HVAC system to achieve negative pressure. A professional assessment is crucial to determine the feasibility and cost.