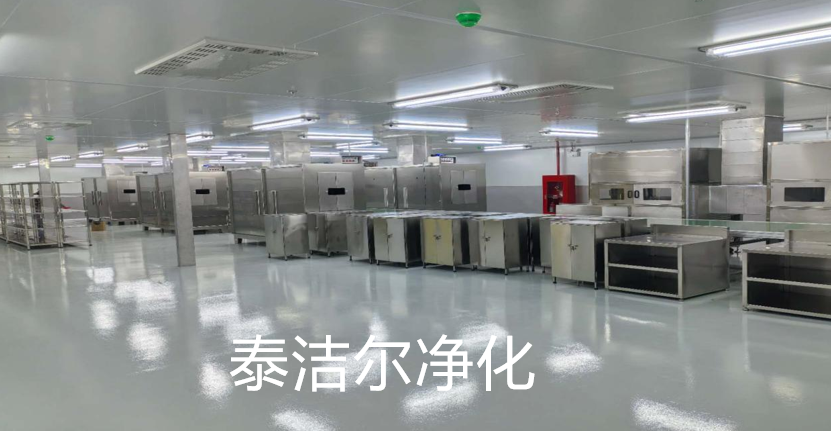
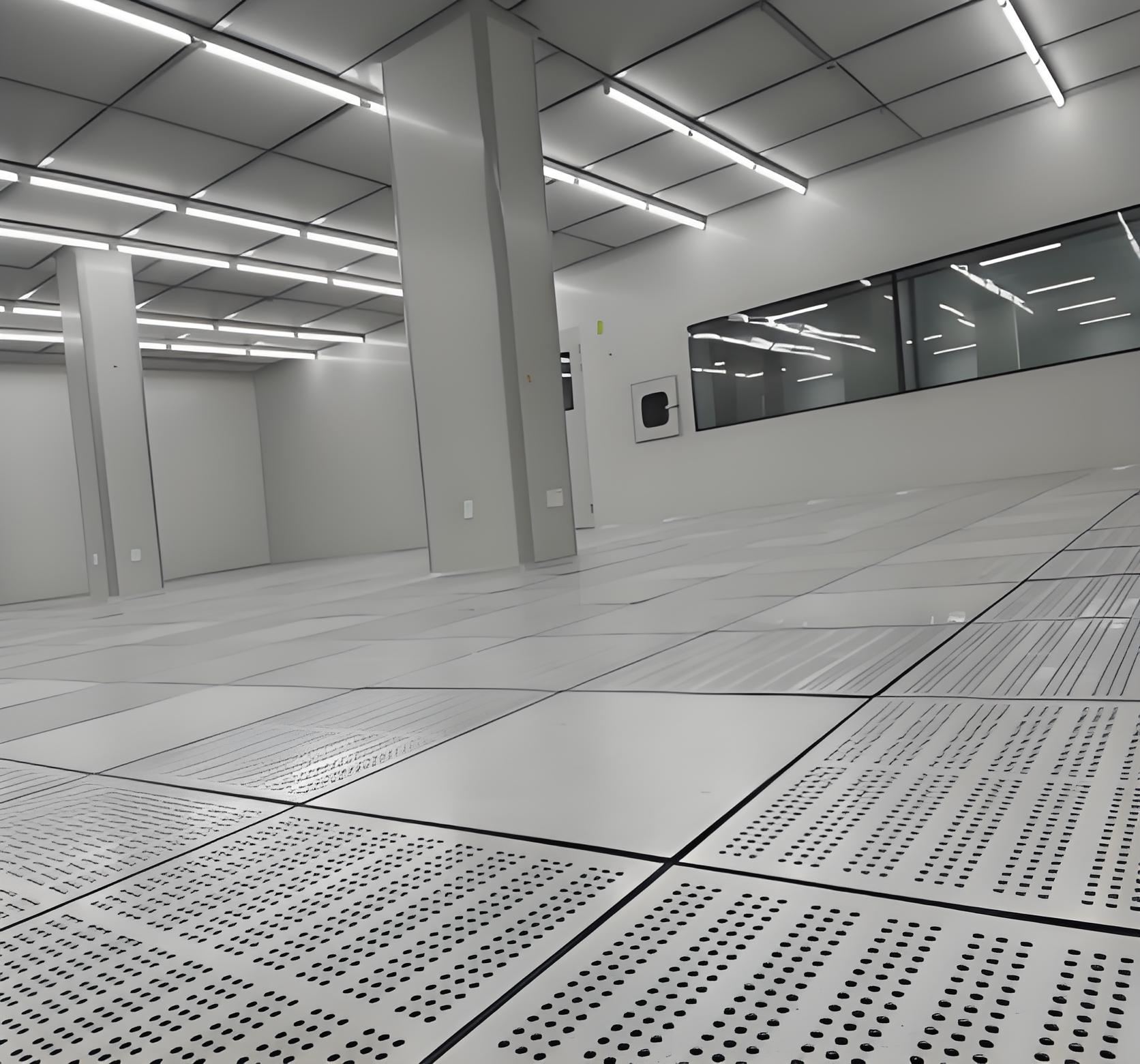
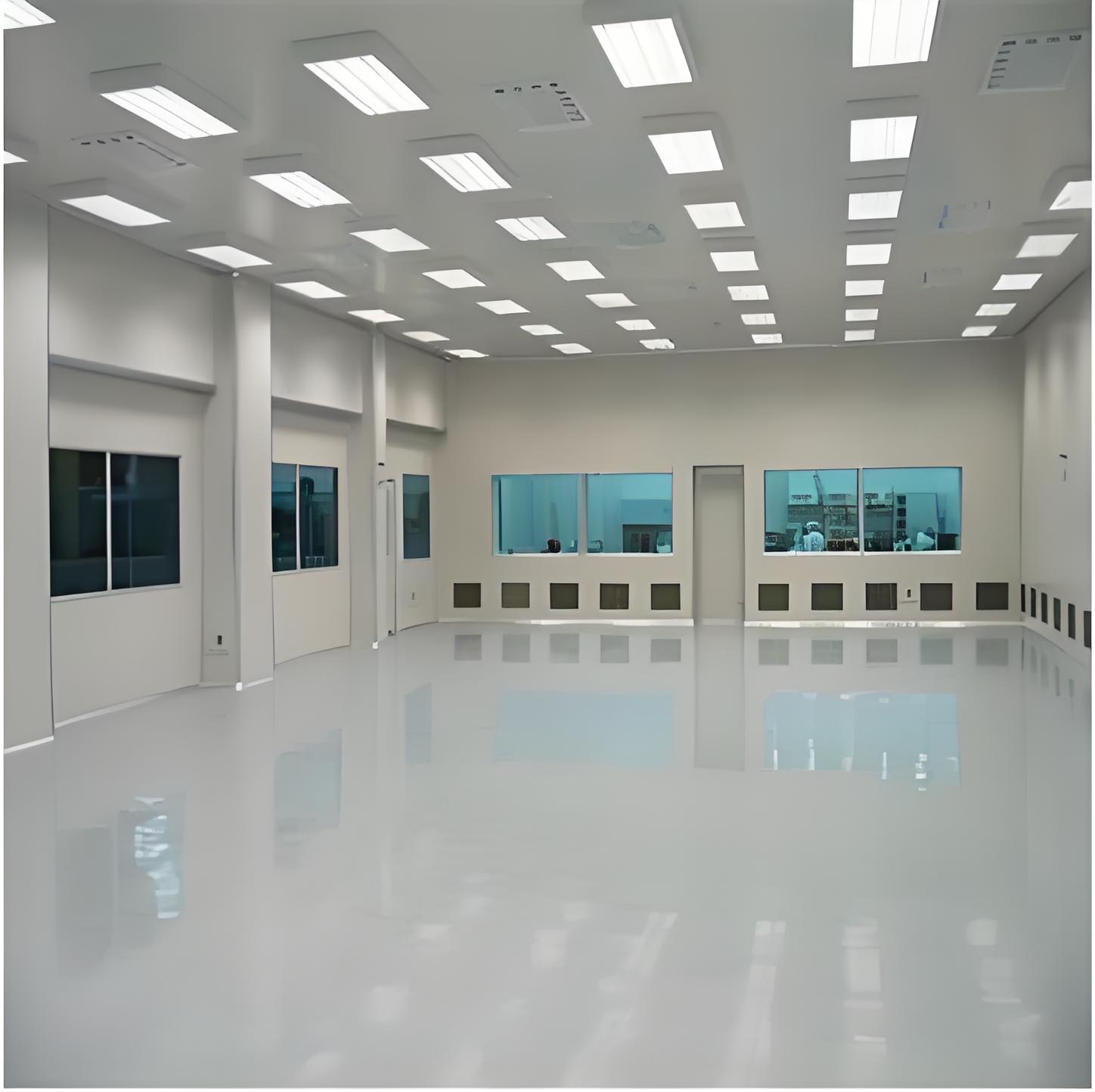
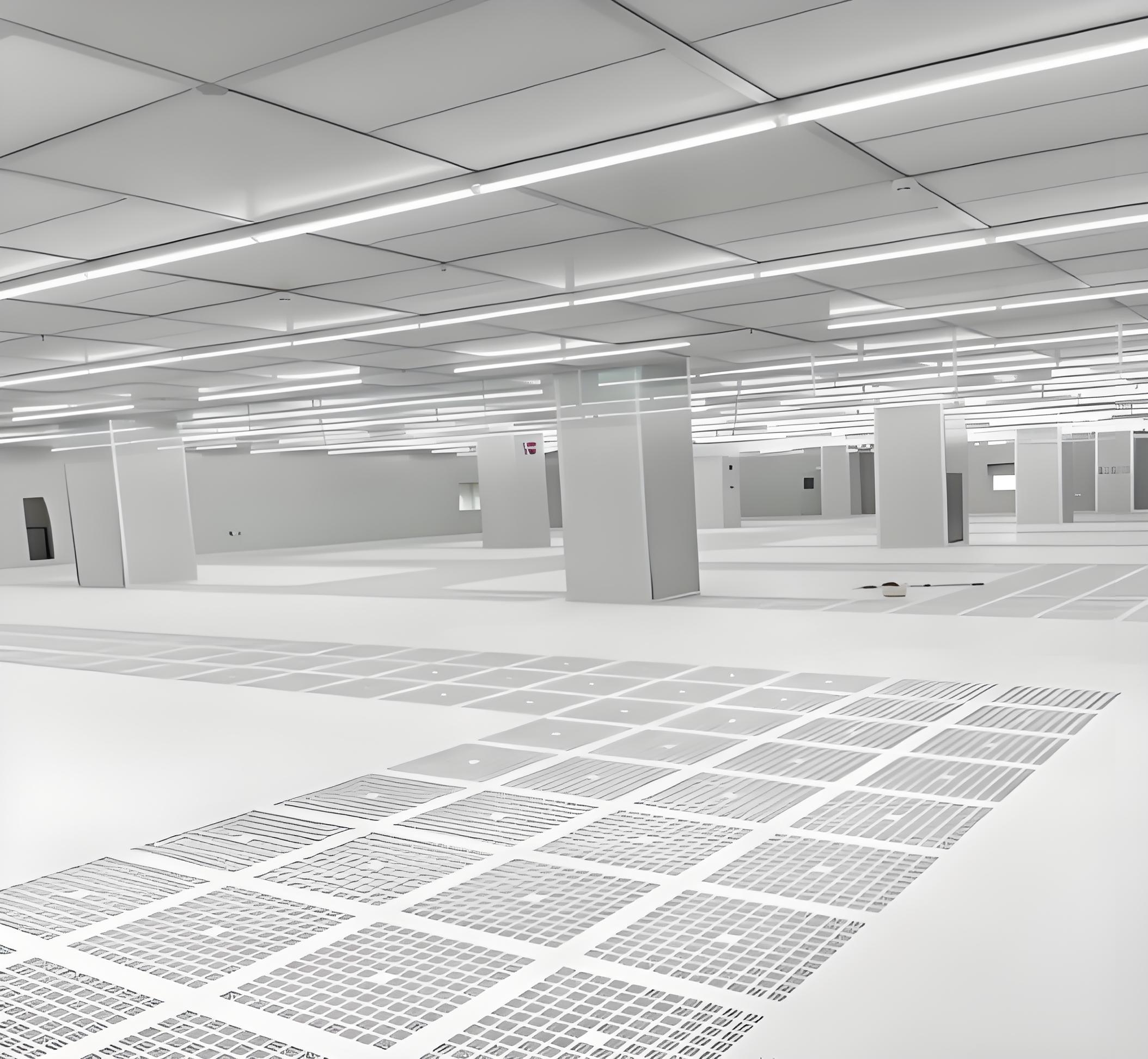
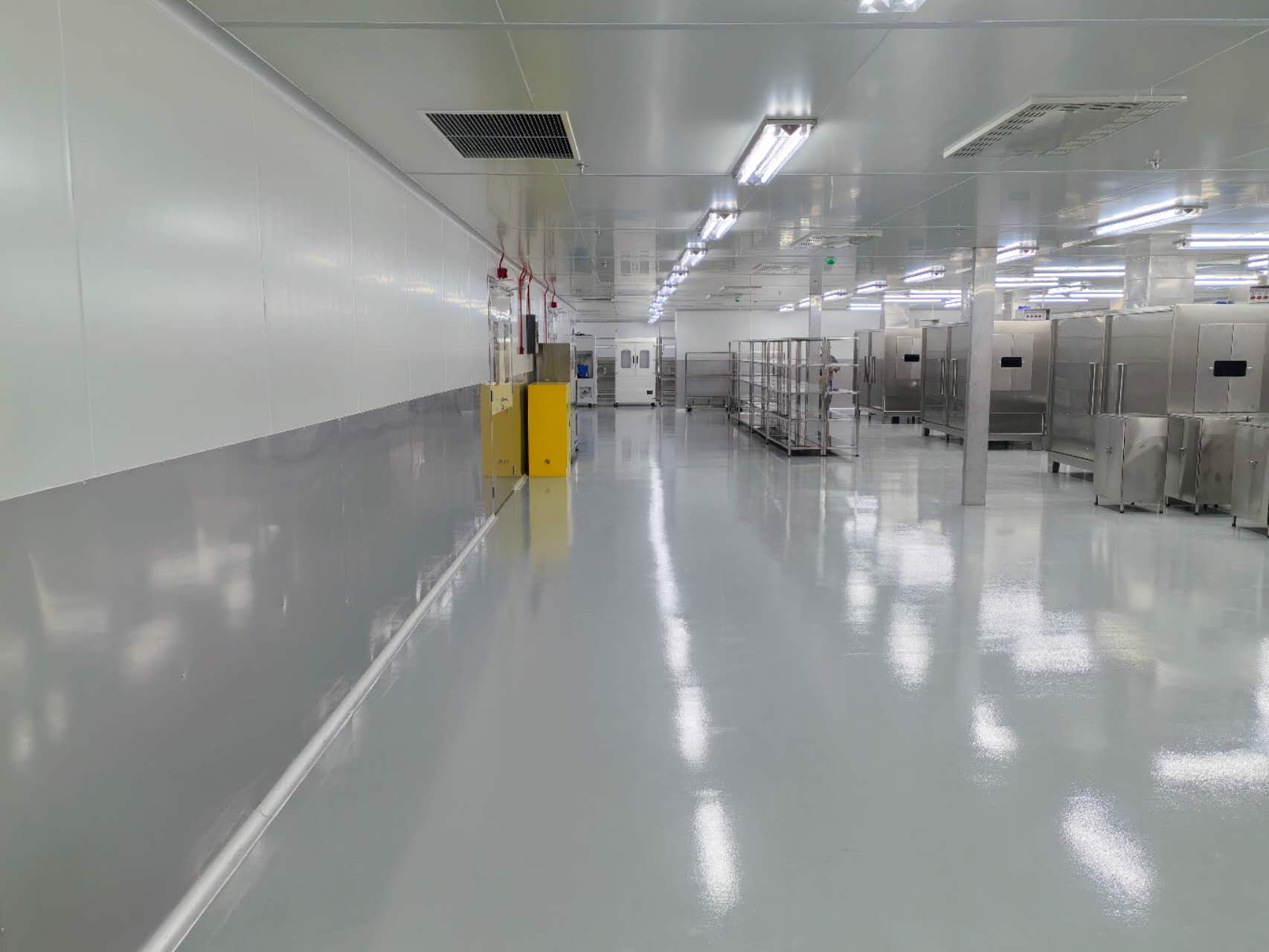
Biosafety Level 1 (BSL-1) laboratories are designed to handle low-risk biological agents that pose minimal threat to humans and the environment. These facilities are fundamental in educational institutions, research centers, and diagnostic labs where work involves non-pathogenic microorganisms. The bsl 1 lab design focuses on basic containment measures, ensuring a safe workspace without the need for advanced engineering controls. Understanding the fundamentals of Biosafety Level 1 laboratory design criteria is crucial for compliance with safety standards and optimizing laboratory functionality. This article explores the essential aspects of BSL-1 lab design, including requirements, engineering considerations, and common pitfalls, to help you create an efficient and compliant facility. Whether you're planning a new lab or renovating an existing one, this guide provides actionable insights into the BSL-1 Laboratory Engineering Design process, emphasizing practicality and safety.
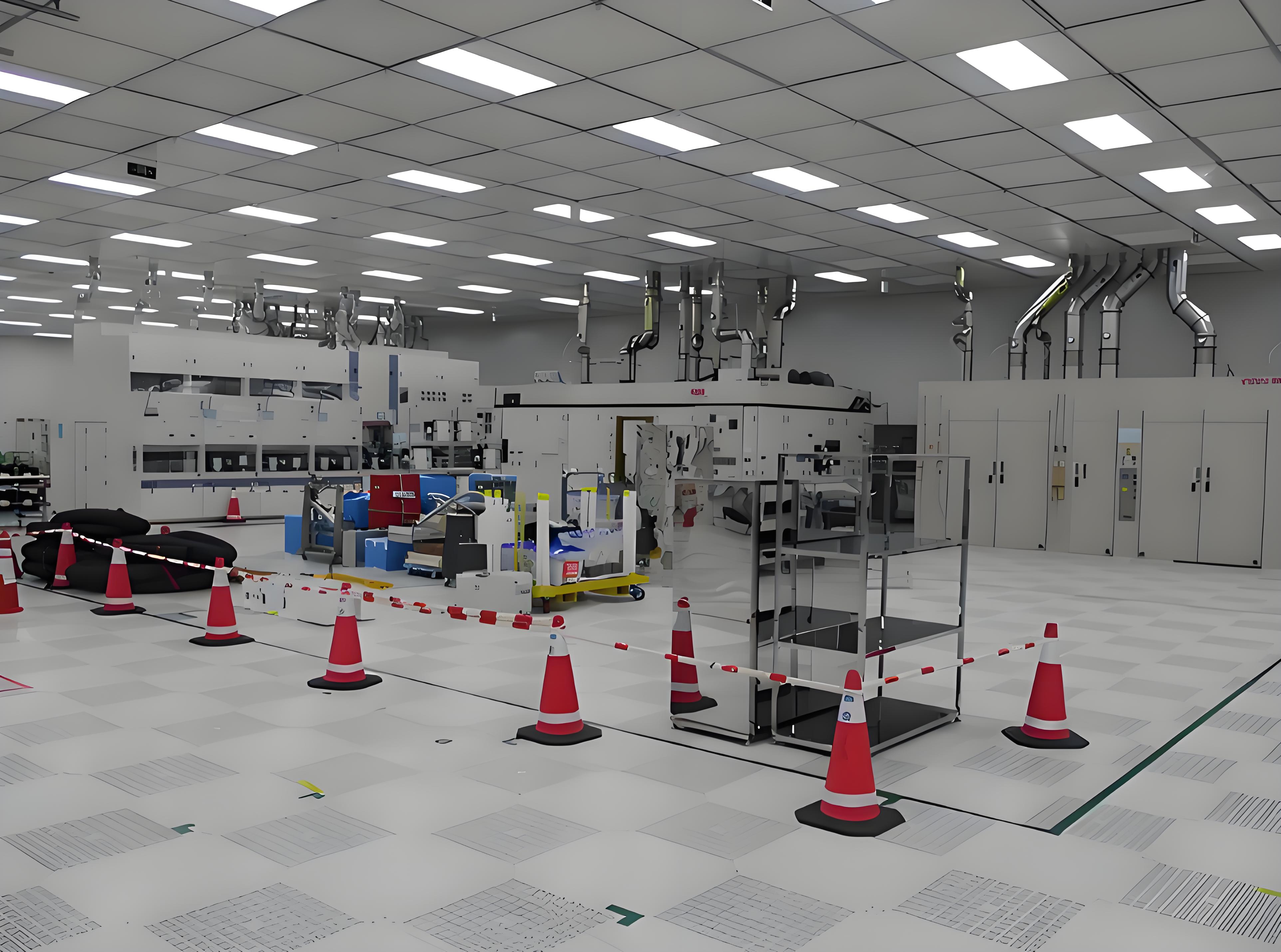
The Biosafety Level 1 laboratory design criteria form the foundation of a safe and functional lab environment. These criteria are based on guidelines from organizations like the Centers for Disease Control and Prevention (CDC) and the World Health Organization (WHO). Key elements include:
Containment Principles: BSL-1 labs require basic containment to prevent accidental exposure. This involves using standard microbiological practices, such as handwashing stations and decontamination procedures.
Layout and Zoning: The lab should be designed with clear separation from non-laboratory areas. An open layout with designated work zones for sample handling, storage, and waste management enhances workflow efficiency.
Ventilation and Airflow: While advanced ventilation systems aren't mandatory, adequate airflow is essential to minimize aerosol generation. Natural ventilation or basic HVAC systems can suffice, but they must be regularly maintained.
Surface Materials: Durable, non-porous surfaces (e.g., epoxy resin countertops) that are easy to clean and disinfect are critical. These materials prevent the accumulation of contaminants and support routine decontamination.
Safety Equipment: Basic safety equipment, such as eyewash stations and fire extinguishers, must be accessible. Additionally, lab benches should be resistant to chemicals and biological agents.
The bsl 1 lab design criteria prioritize simplicity, but they must align with risk assessments to address specific lab activities. For instance, if the lab handles volatile substances, additional local exhaust ventilation might be recommended. By adhering to these criteria, labs can mitigate risks while supporting research and educational goals.
Meeting the Biosafety Level 1 laboratory requirements is non-negotiable for regulatory compliance and operational safety. These requirements encompass infrastructure, protocols, and personnel training:
Infrastructure Standards: The lab must have lockable doors to control access, along with signage indicating the biosafety level. Flooring should be seamless and slip-resistant to facilitate cleaning and prevent accidents.
Utilities and Services: Reliable utilities, including electricity, water, and gas, are vital. Emergency backup systems for critical equipment (e.g., freezers) may be necessary depending on the lab's function.
Waste Management: Proper disposal of biological waste is a core requirement. This includes autoclaves for decontamination and color-coded bins for segregation.
Personal Protective Equipment (PPE): Lab personnel must wear appropriate PPE, such as lab coats and gloves, as part of the Biosafety Level 1 laboratory requirements. Training on PPE usage and disposal is mandatory.
Documentation and Protocols: Written safety protocols, including emergency response plans and standard operating procedures (SOPs), must be in place. Regular audits ensure ongoing compliance.
These requirements are designed to create a culture of safety without imposing excessive costs. For example, a well-designed bsl 1 lab design might incorporate modular furniture to adapt to changing needs while maintaining safety standards. By integrating these elements, labs can operate efficiently while minimizing risks.
Designing a BSL-1 lab involves a systematic process that balances safety, functionality, and budget. Here's a practical guide on how to design a BSL-1 laboratory:
Needs Assessment and Risk Analysis: Start by identifying the lab's purpose—whether it's for teaching, basic research, or diagnostics. Conduct a risk assessment to determine the specific hazards and tailor the design accordingly.
Space Planning and Layout: Allocate space for different functions, such as wet benches, storage, and administrative areas. Ensure workflows are linear to prevent cross-contamination. For instance, place clean storage away from waste disposal zones.
Incorporate Engineering Controls: While BSL-1 labs don't require complex engineering, basic controls like sinks for handwashing and adequate lighting are essential. Consider future-proofing the design by allowing for upgrades, such as adding fume hoods if needed.
Select Appropriate Materials: Choose materials that meet Biosafety Level 1 laboratory design criteria, such as stainless steel for durability and chemical resistance. Avoid materials that can harbor microbes, like wood.
Integrate Safety Features: Install safety showers, eyewash stations, and fire safety equipment in accessible locations. Ensure emergency exits are clearly marked and unobstructed.
Review and Compliance Check: Engage with biosafety officers or consultants to review the design against regulatory standards. This step is crucial for avoiding costly revisions later.
By following this approach, the bsl 1 lab design process becomes manageable and effective. For example, a university lab might prioritize flexible layouts to accommodate student groups, while a research lab might focus on specialized equipment integration.
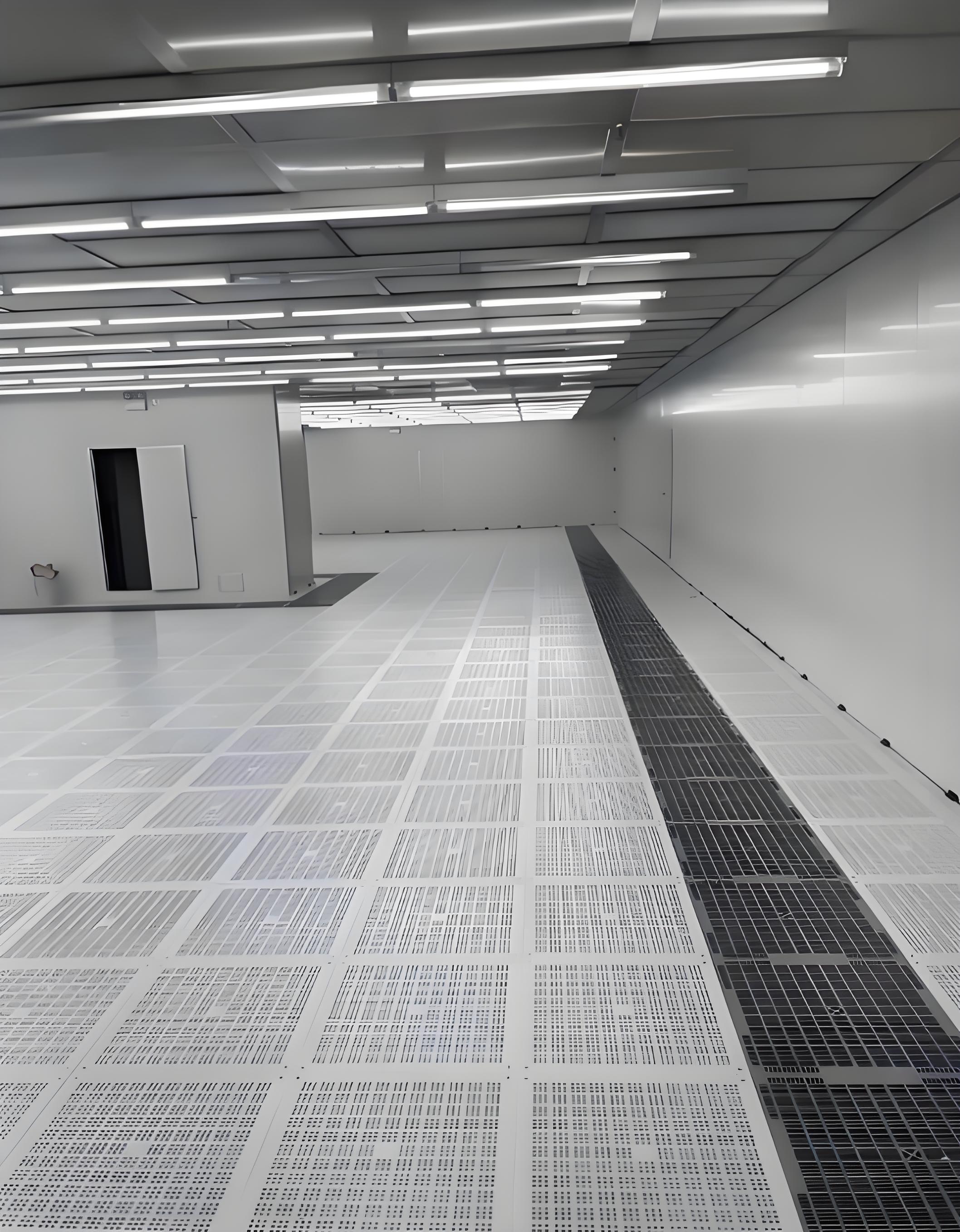
The BSL-1 Laboratory Engineering Design focuses on the technical aspects that support lab operations. Unlike higher-level labs, BSL-1 facilities emphasize practicality over high-tech solutions, but engineering still plays a vital role:
HVAC Systems: Basic heating, ventilation, and air conditioning (HVAC) systems are sufficient, but they should provide adequate air changes per hour (ACH) to maintain air quality. Avoid recirculation of air from lab areas to non-lab spaces.
Plumbing and Drainage: Design plumbing systems to handle laboratory waste without clogging. Use chemical-resistant pipes and ensure drains are equipped with traps to prevent backflow.
Electrical Systems: Labs require reliable electrical outlets for equipment, with ground fault circuit interrupters (GFCIs) near water sources. Consider redundant power sources for critical devices.
Lighting and Ergonomics: Optimize natural and artificial lighting to reduce eye strain. Ergonomically designed workstations improve productivity and safety.
Containment Features: While not extensive, basic containment like sealed joints between walls and floors can prevent contaminant accumulation. This aligns with BSL-1 Laboratory Engineering Design principles that prioritize ease of cleaning.
Engineering design should also consider sustainability—for example, using energy-efficient lighting or water-saving fixtures. By addressing these elements, the bsl 1 lab design becomes robust and adaptable to evolving needs.
Even with straightforward requirements, designing a BSL-1 lab can present challenges. Common issues include:
Inadequate Space Utilization: Overcrowding or poor layout can lead to workflow inefficiencies and safety hazards. For instance, insufficient storage might result in clutter, increasing the risk of accidents.
Ventilation Missteps: Assuming that BSL-1 labs need no ventilation oversight is a mistake. Poor airflow can cause discomfort and potential exposure, especially in labs handling aerosols.
Material Selection Errors: Using porous or hard-to-clean materials contradicts Biosafety Level 1 laboratory design criteria. For example, carpeted floors are unsuitable due to contamination risks.
Compliance Gaps: Skipping regulatory reviews or training protocols can result in non-compliance. Labs must stay updated with guidelines from bodies like the NIH or OSHA.
Budget Constraints: Cost-cutting on essential features, such as quality PPE or durable surfaces, can compromise safety. Prioritize critical elements in the bsl 1 lab design to avoid future expenses.
Future-Proofing Neglect: Failing to plan for expansion or technological upgrades can render the lab obsolete. Incorporate scalable designs, such as modular furniture or extra utility connections.
Addressing these issues early in the design phase ensures a smoother implementation. For example, involving end-users in planning can identify practical needs that might otherwise be overlooked.
Designing a BSL-1 laboratory requires a balanced approach that integrates safety, functionality, and compliance. By understanding the Biosafety Level 1 laboratory design criteria and Biosafety Level 1 laboratory requirements, you can create a space that supports low-risk biological work efficiently. The process of how to design a BSL-1 laboratory involves careful planning, from needs assessment to material selection, while the BSL-1 Laboratory Engineering Design ensures that infrastructure supports daily operations. Avoiding common pitfalls, such as poor ventilation or inadequate training, further enhances lab safety. Ultimately, a well-executed bsl 1 lab design not only meets regulatory standards but also fosters a culture of safety and innovation. Whether for education or research, these principles lay the groundwork for a successful laboratory environment.