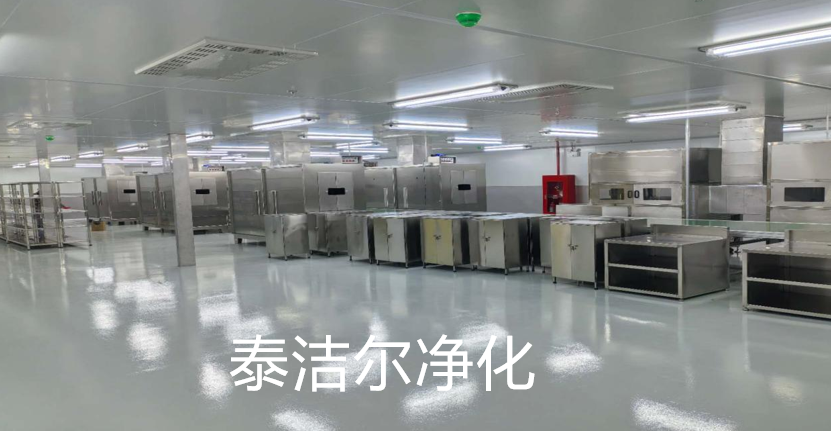
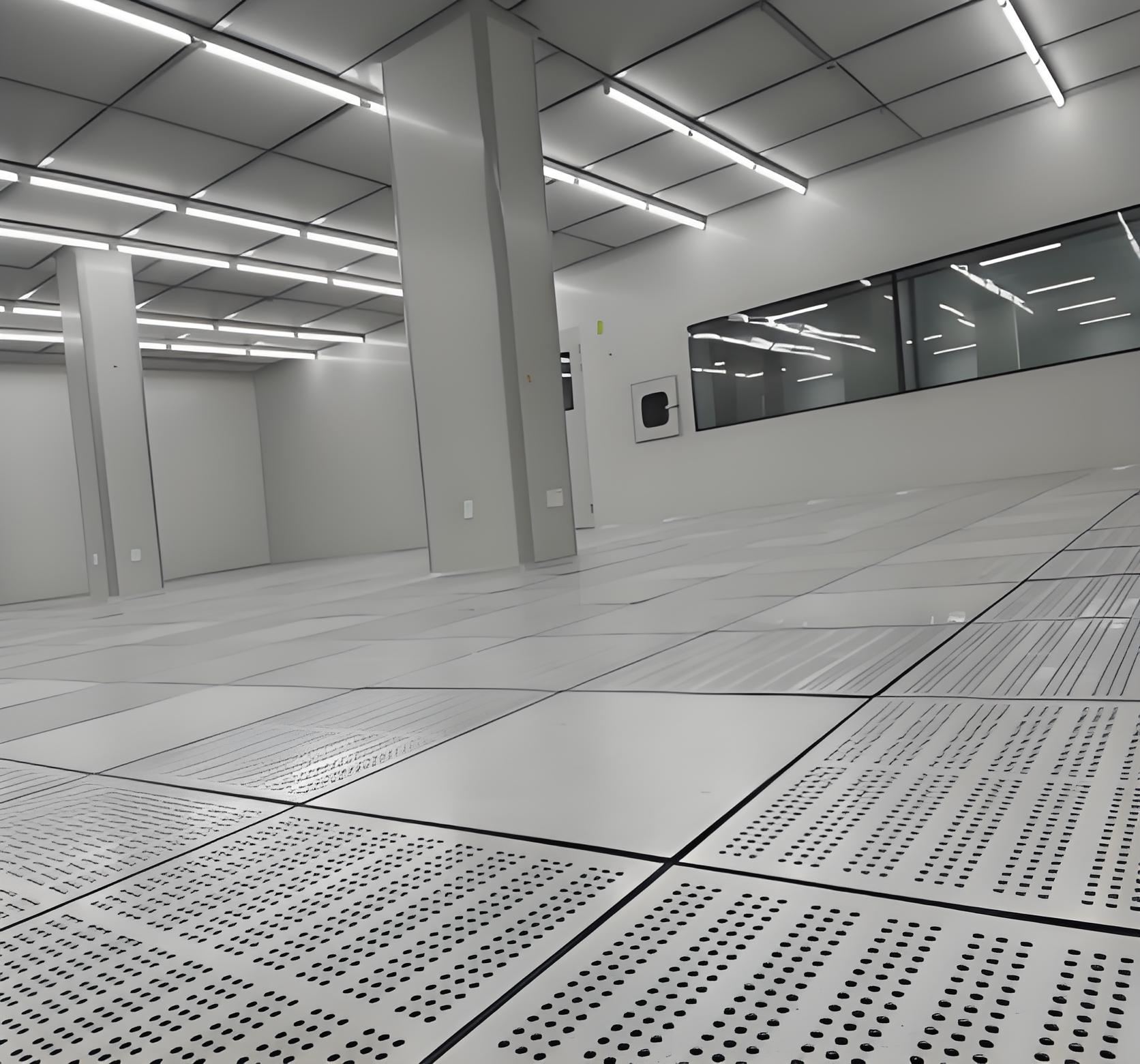
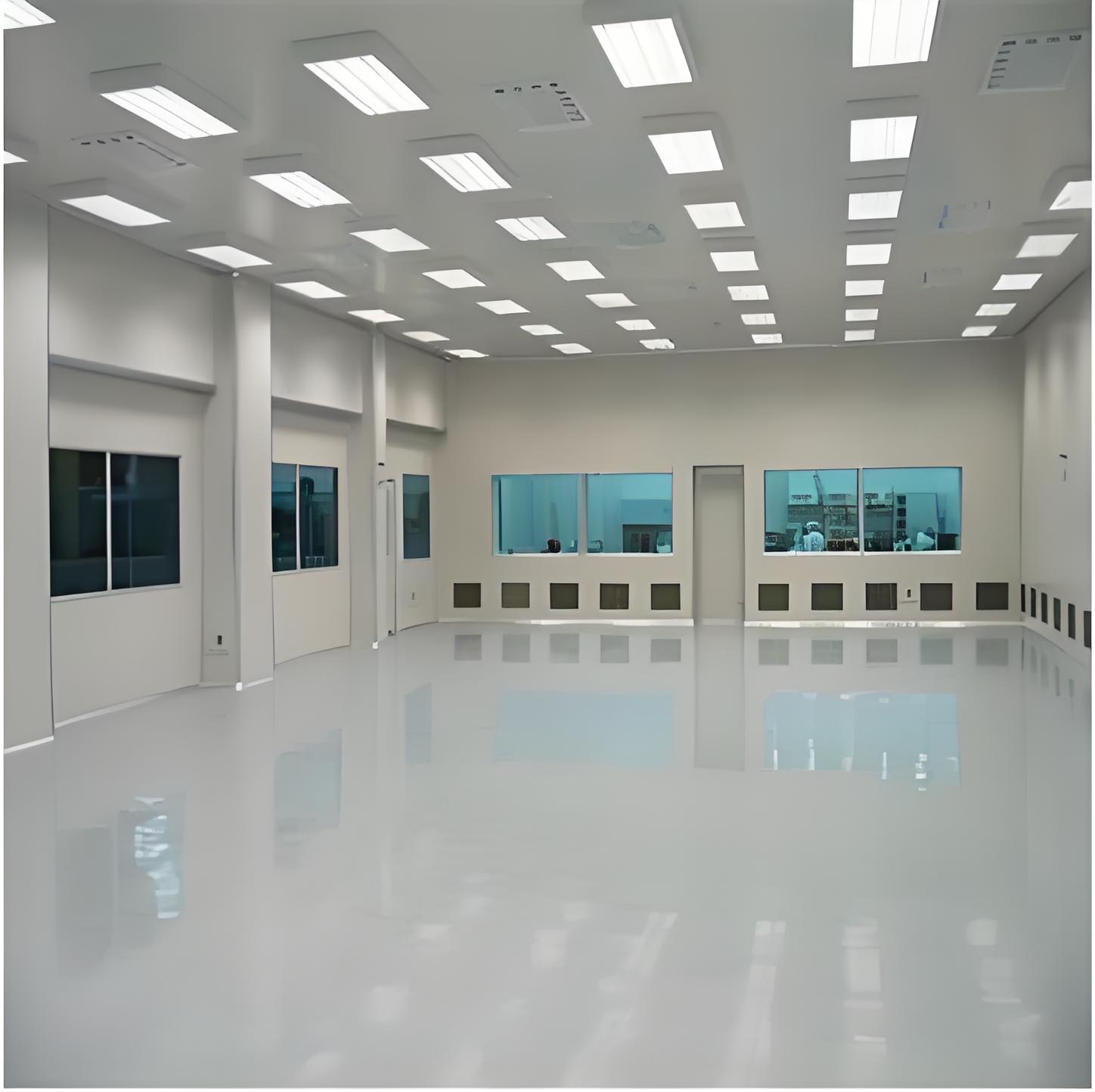
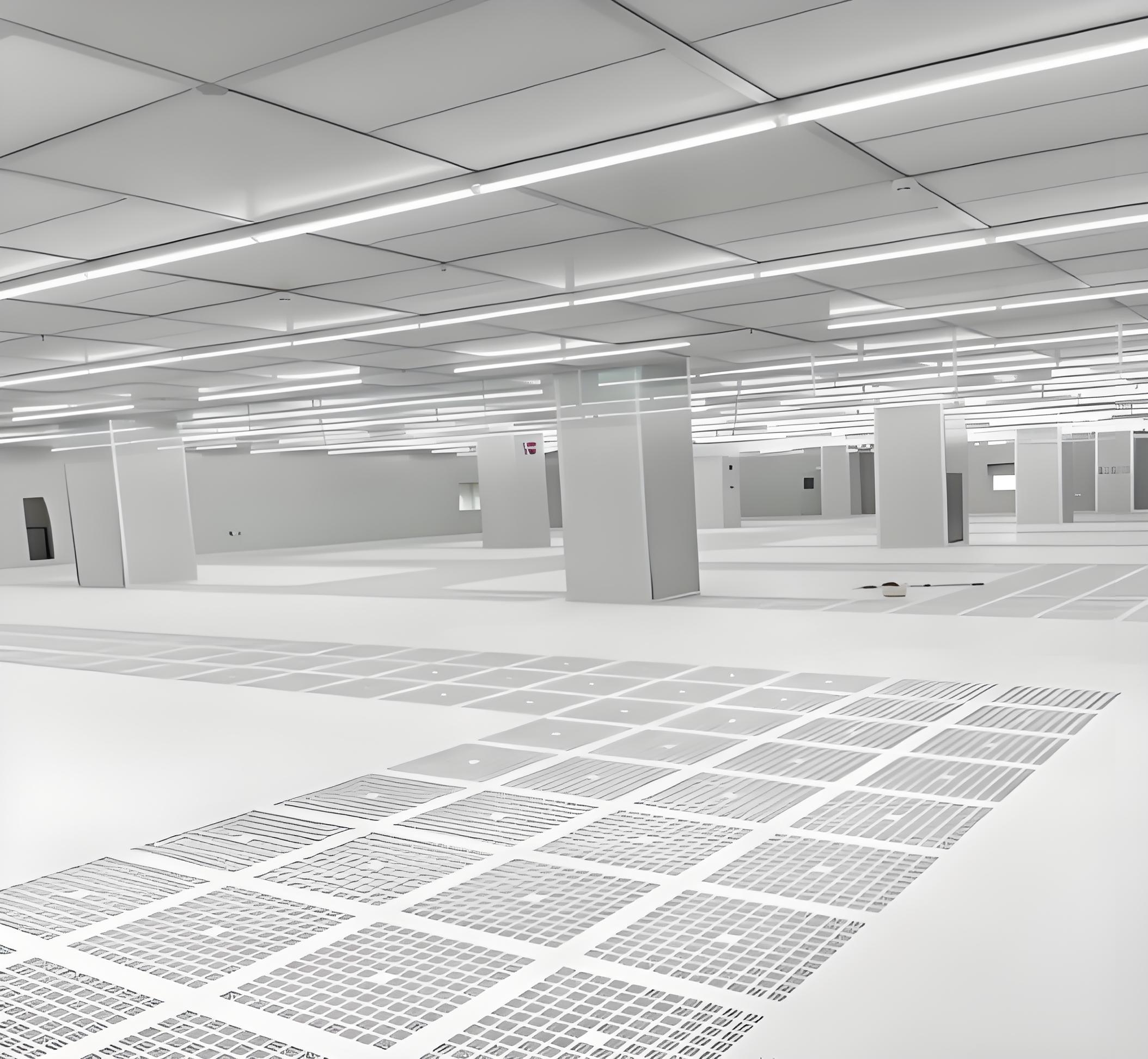
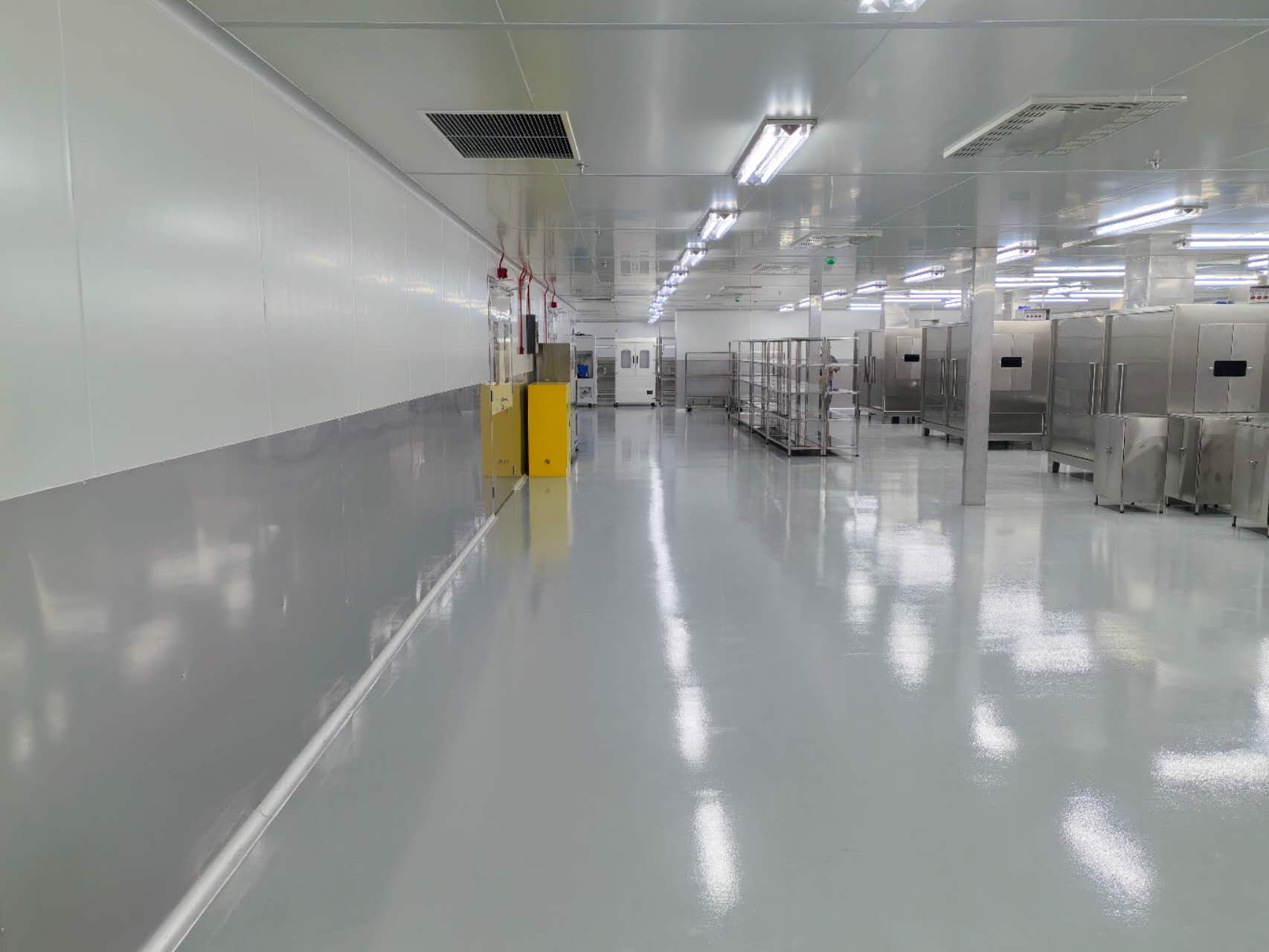
In the realm of high-containment facilities, the BSL-3 lab layout is a critical component that ensures the safe handling of hazardous biological agents. Biosafety Level 3 (BSL-3) laboratories are designed to work with indigenous or exotic agents that may cause serious or potentially lethal diseases through respiratory transmission. A well-planned BSL-3 lab layout not only complies with stringent regulatory standards but also enhances operational efficiency, minimizes risks, and supports groundbreaking research. This article delves into the essential aspects of designing and constructing these specialized environments, covering Biosafety Level 3 laboratory requirements, the role of BSL-3 lab design-build firms, the advantages of turnkey BSL-3 lab construction, and the intricacies of BSL-3 Laboratory Engineering Design. Additionally, we'll explore common challenges and questions that arise during the process, providing insights to help stakeholders navigate this complex field.
The importance of a meticulous BSL-3 lab layout cannot be overstated. It serves as the foundation for containing pathogens like tuberculosis, SARS-CoV-2, and other airborne threats, ensuring that researchers and the public remain protected. With the global increase in infectious disease outbreaks, the demand for robust BSL-3 facilities has surged, making it imperative to understand the integration of safety protocols, engineering controls, and architectural design. Whether you're a laboratory manager, architect, or researcher, this overview will equip you with practical knowledge to optimize your facility's layout while adhering to best practices.
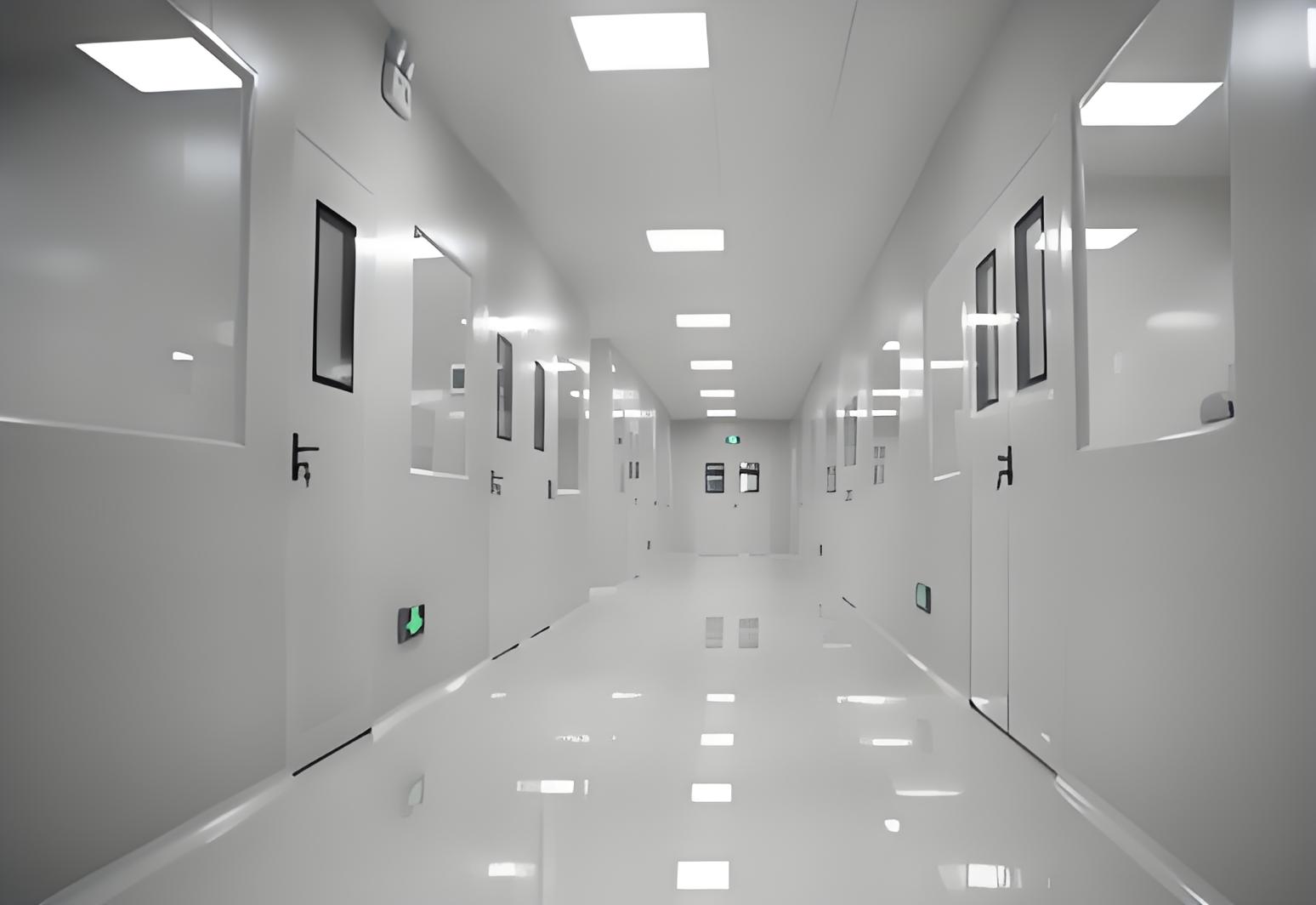
The Biosafety Level 3 laboratory requirements form the backbone of any BSL-3 lab layout, dictating the minimum standards for containment, safety, and operational protocols. These requirements, often outlined by agencies like the Centers for Disease Control and Prevention (CDC) and the World Health Organization (WHO), focus on preventing the release of hazardous agents into the environment. Key elements include controlled access zones, specialized ventilation systems, and personal protective equipment (PPE) protocols. For instance, a proper BSL-3 lab layout must feature negative air pressure to ensure airflow moves from clean areas to contaminated ones, reducing the risk of exposure. Additionally, surfaces should be seamless and easy to decontaminate, with materials resistant to chemicals and wear.
Another critical aspect of Biosafety Level 3 laboratory requirements is the implementation of primary and secondary barriers. Primary barriers include biological safety cabinets and closed containers, while secondary barriers encompass the lab's physical structure, such as sealed walls, floors, and ceilings. The BSL-3 lab layout must also incorporate anterooms for donning and doffing PPE, as well as dedicated spaces for autoclaving and waste disposal. These requirements ensure that the laboratory can handle moderate- to high-risk microorganisms safely. Compliance isn't just about meeting regulations; it's about fostering a culture of safety that protects personnel and the community. Regular risk assessments and audits are essential to maintain these standards, as any oversight in the BSL-3 lab layout could lead to catastrophic breaches.
Moreover, Biosafety Level 3 laboratory requirements extend to emergency procedures, such as spill response and evacuation plans. A well-designed BSL-3 lab layout includes clear signage, emergency showers, and eyewash stations strategically placed for quick access. Training programs must be integrated into the lab's operations, ensuring that all staff are proficient in containment practices. By adhering to these requirements, facilities can achieve certification and operate with confidence, knowing that their BSL-3 lab layout aligns with global safety benchmarks.
Selecting experienced BSL-3 lab design-build firms is a pivotal step in creating an effective BSL-3 lab layout. These firms specialize in integrating architectural design, engineering, and construction into a seamless process, ensuring that the facility meets all Biosafety Level 3 laboratory requirements from inception to completion. Unlike traditional approaches where design and construction are separate, design-build firms offer a collaborative environment that reduces timelines, minimizes cost overruns, and enhances quality control. When evaluating BSL-3 lab design-build firms, look for those with a proven track record in high-containment projects, certifications in biosafety, and a deep understanding of regulatory compliance.
The expertise of BSL-3 lab design-build firms directly impacts the functionality of the BSL-3 lab layout. They employ multidisciplinary teams that include biosafety officers, engineers, and architects who work together to optimize space utilization, airflow patterns, and material selections. For example, a firm might recommend modular designs for flexibility or advanced HVAC systems for energy efficiency. It's crucial to review case studies and client testimonials to gauge a firm's ability to deliver a BSL-3 lab layout that balances safety with operational needs. Additionally, these firms often provide post-construction support, including training and maintenance, which is vital for long-term sustainability.
Common pitfalls when choosing BSL-3 lab design-build firms include overlooking their experience with specific pathogens or failing to verify their adherence to international standards like ISO 14644 for cleanrooms. To avoid these issues, conduct thorough due diligence, including site visits and reference checks. A reliable firm will transparently discuss challenges, such as integrating BSL-3 Laboratory Engineering Design into existing infrastructures, and propose innovative solutions. By partnering with the right BSL-3 lab design-build firms, organizations can ensure their BSL-3 lab layout is not only compliant but also future-proof, capable of adapting to evolving research demands.
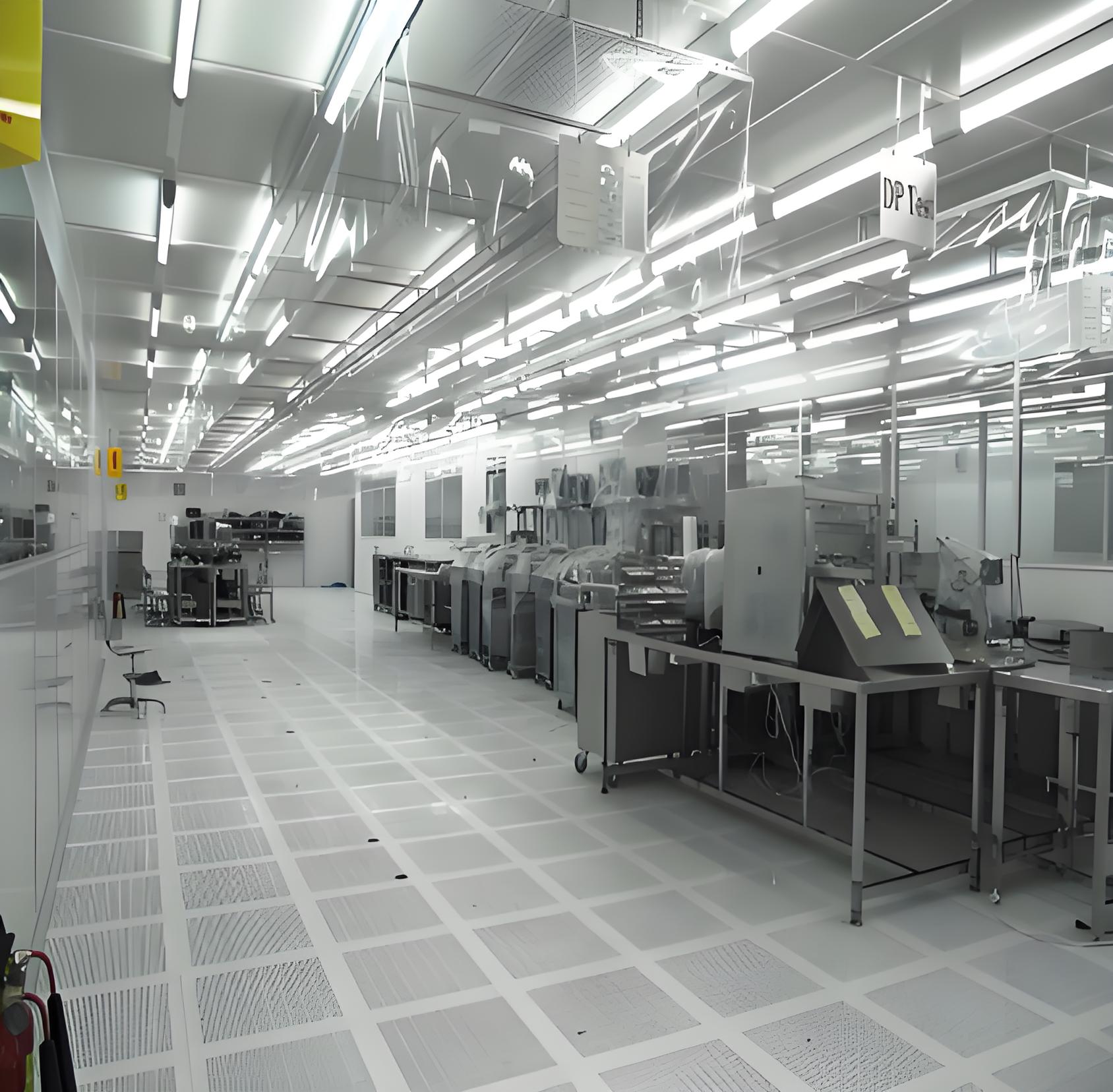
Opting for turnkey BSL-3 lab construction offers a comprehensive solution for developing a functional BSL-3 lab layout, where a single contractor manages the entire project from design to commissioning. This approach streamlines the process, reducing the burden on the client and ensuring consistency across all phases. In turnkey BSL-3 lab construction, the contractor assumes full responsibility for meeting Biosafety Level 3 laboratory requirements, coordinating with BSL-3 lab design-build firms, and executing the BSL-3 Laboratory Engineering Design. This results in faster project delivery, as potential conflicts between designers and builders are minimized, and change orders are handled efficiently.
One of the key advantages of turnkey BSL-3 lab construction is its cost-effectiveness. By bundling services, clients can avoid hidden expenses and benefit from fixed pricing models. For instance, a turnkey BSL-3 lab construction project might include everything from site assessment and permitting to equipment installation and validation, ensuring that the BSL-3 lab layout is operational upon handover. This is particularly beneficial for institutions with limited in-house expertise, as the contractor provides end-to-end support, including staff training and documentation. Moreover, turnkey BSL-3 lab construction often incorporates value engineering, where materials and methods are optimized without compromising safety, leading to a more efficient BSL-3 lab layout.
However, turnkey BSL-3 lab construction isn't without challenges. Clients must ensure that the contractor has a robust quality assurance program and experience with similar projects. Common issues include delays in regulatory approvals or supply chain disruptions, which can impact the BSL-3 lab layout timeline. To mitigate these risks, establish clear communication channels and include contingency plans in contracts. Overall, turnkey BSL-3 lab construction is an excellent choice for organizations seeking a hassle-free path to a compliant and high-performing BSL-3 lab layout, as it integrates all elements—from Biosafety Level 3 laboratory requirements to final testing—into a cohesive package.
The BSL-3 Laboratory Engineering Design is the technical cornerstone of a successful BSL-3 lab layout, focusing on the systems and infrastructures that enable containment and safety. This involves detailed planning of ventilation, plumbing, electrical systems, and controls to meet Biosafety Level 3 laboratory requirements. A critical element is the HVAC system, which must maintain negative pressure, provide HEPA-filtered air, and ensure at least 6-12 air changes per hour. The BSL-3 Laboratory Engineering Design also includes redundancy measures, such as backup generators, to prevent system failures that could compromise the BSL-3 lab layout.
Another vital component of BSL-3 Laboratory Engineering Design is the integration of utility systems that support lab operations. This includes dedicated lines for gases, vacuum, and deionized water, all designed to prevent cross-contamination. The BSL-3 lab layout must accommodate these utilities in a way that allows easy maintenance without disrupting containment. For example, pipe penetrations should be sealed, and electrical conduits must be routed to avoid interference with airflow. Additionally, the BSL-3 Laboratory Engineering Design often incorporates advanced monitoring and control systems, such as Building Management Systems (BMS), to track pressure differentials, temperature, and humidity in real-time, ensuring the BSL-3 lab layout remains within safe parameters.
When executing BSL-3 Laboratory Engineering Design, common challenges include balancing energy efficiency with containment needs and adapting designs to site-specific constraints. For instance, retrofitting an existing building for a BSL-3 lab layout may require structural modifications to achieve the necessary seals and pressure gradients. Collaboration between engineers and BSL-3 lab design-build firms is essential to address these issues, using computational fluid dynamics (CFD) simulations to optimize airflow. By prioritizing robust BSL-3 Laboratory Engineering Design, facilities can achieve a BSL-3 lab layout that not only meets regulatory standards but also enhances research productivity and safety.
Designing and implementing a BSL-3 lab layout comes with its share of obstacles, often stemming from the complexity of integrating Biosafety Level 3 laboratory requirements with practical operational needs. One frequent challenge is achieving and maintaining negative pressure, which can be affected by door openings, equipment movements, or HVAC imbalances. This underscores the importance of involving BSL-3 lab design-build firms early in the process to conduct thorough testing and commissioning. Another common issue is budget overruns, particularly in turnkey BSL-3 lab construction, where unforeseen site conditions or regulatory changes can escalate costs. To avoid this, include a contingency fund and prioritize phased planning.
Here are some frequently asked questions (FAQs) related to BSL-3 lab layout:
What are the most critical mistakes in BSL-3 lab layout design?
Often, errors include inadequate space for equipment maintenance, poor placement of biological safety cabinets, or insufficient anteroom sizing. These can breach Biosafety Level 3 laboratory requirements and increase contamination risks. Engaging experienced BSL-3 lab design-build firms helps mitigate these through detailed risk assessments.
How long does it take to complete a BSL-3 lab construction project?
A typical turnkey BSL-3 lab construction can take 12-24 months, depending on scale and complexity. Delays often arise from regulatory approvals or custom BSL-3 Laboratory Engineering Design elements, so proactive scheduling is key.
Can existing labs be upgraded to BSL-3 standards?
Yes, but it requires extensive modifications to meet Biosafety Level 3 laboratory requirements, such as installing new HVAC systems and sealing penetrations. This is where BSL-3 Laboratory Engineering Design expertise is crucial to ensure compliance without compromising structural integrity.
What role do BSL-3 lab design-build firms play in risk management?
They identify potential hazards during the design phase and implement controls, such as redundant systems in the BSL-3 lab layout, to minimize operational disruptions and enhance safety.
How do you ensure a BSL-3 lab layout remains compliant over time?
Regular audits, staff training, and maintenance of engineering systems are essential. Incorporating flexible designs from the outset allows for adaptations to new Biosafety Level 3 laboratory requirements.
Addressing these challenges requires a holistic approach that combines rigorous planning, expert collaboration, and ongoing evaluation. By learning from common pitfalls, stakeholders can develop a BSL-3 lab layout that stands the test of time, supporting advanced research while safeguarding public health.
A well-executed BSL-3 lab layout is indispensable for managing high-risk biological agents safely and efficiently. By understanding and adhering to Biosafety Level 3 laboratory requirements, collaborating with skilled BSL-3 lab design-build firms, leveraging the efficiencies of turnkey BSL-3 lab construction, and emphasizing robust BSL-3 Laboratory Engineering Design, organizations can create facilities that meet the highest standards of biosafety. The journey involves navigating common challenges, from pressure control to budget management, but with careful planning and expert guidance, these can be overcome. As global health threats evolve, investing in a optimized BSL-3 lab layout not only protects researchers and communities but also drives innovation in infectious disease research. Whether building new or retrofitting existing spaces, the principles outlined here will help ensure a successful, compliant, and future-ready laboratory environment.