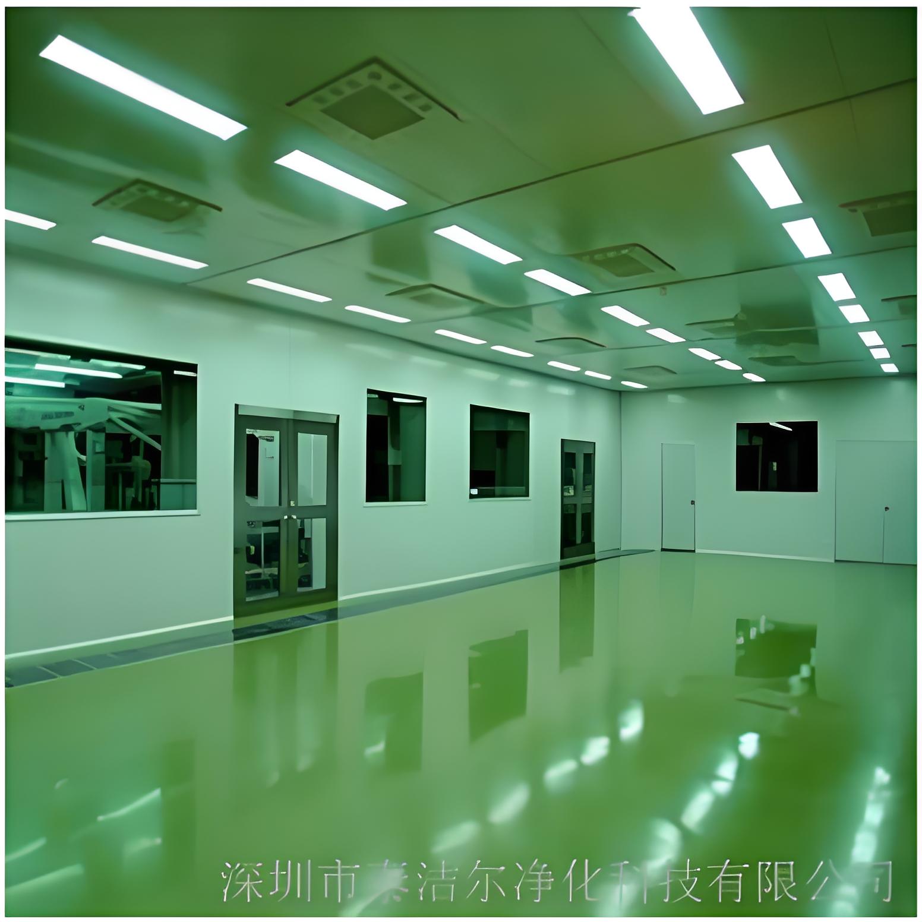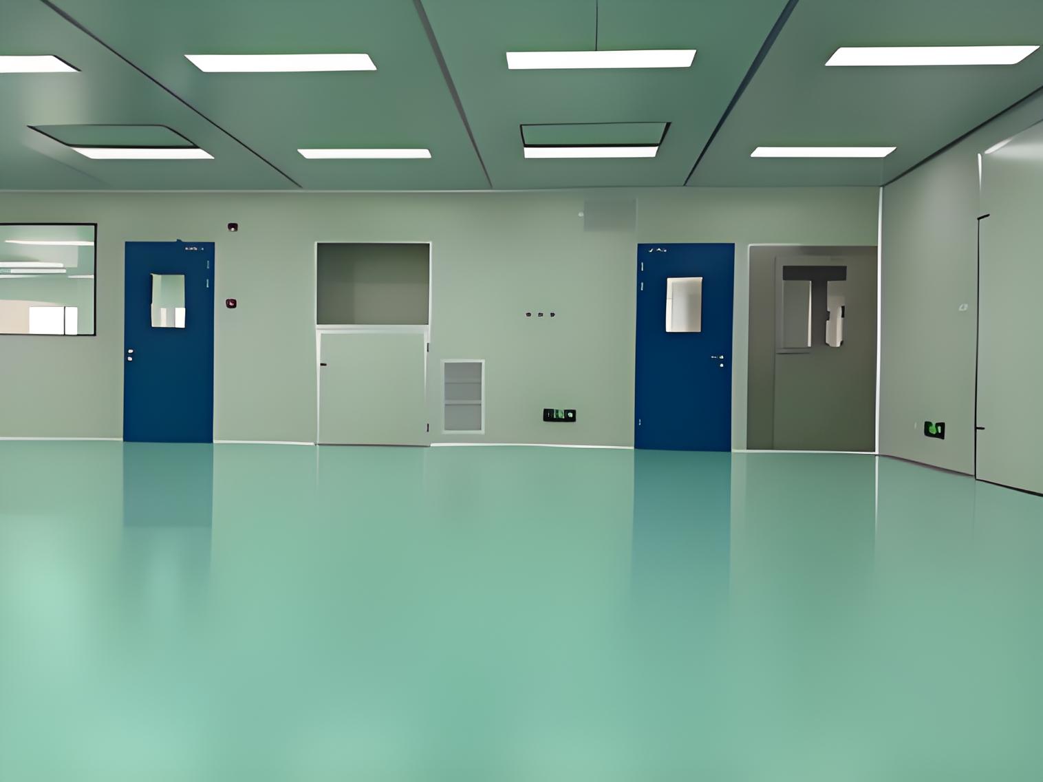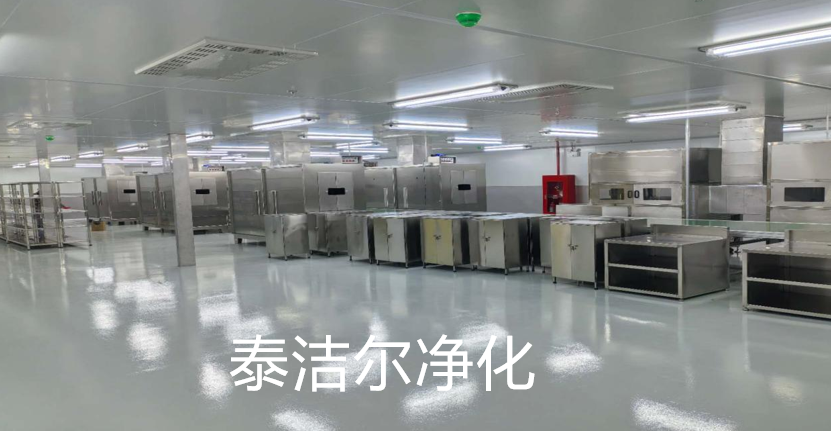
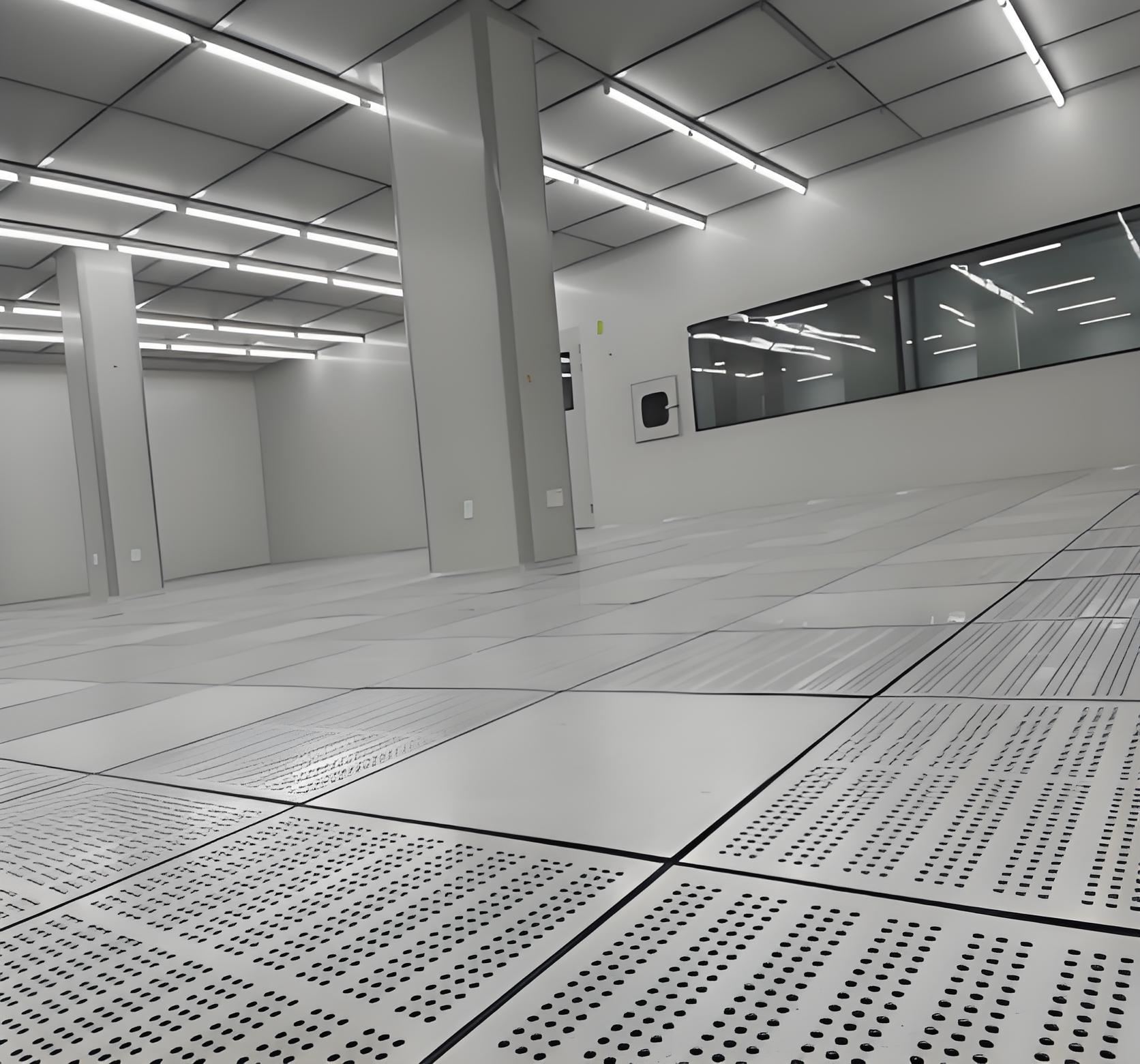
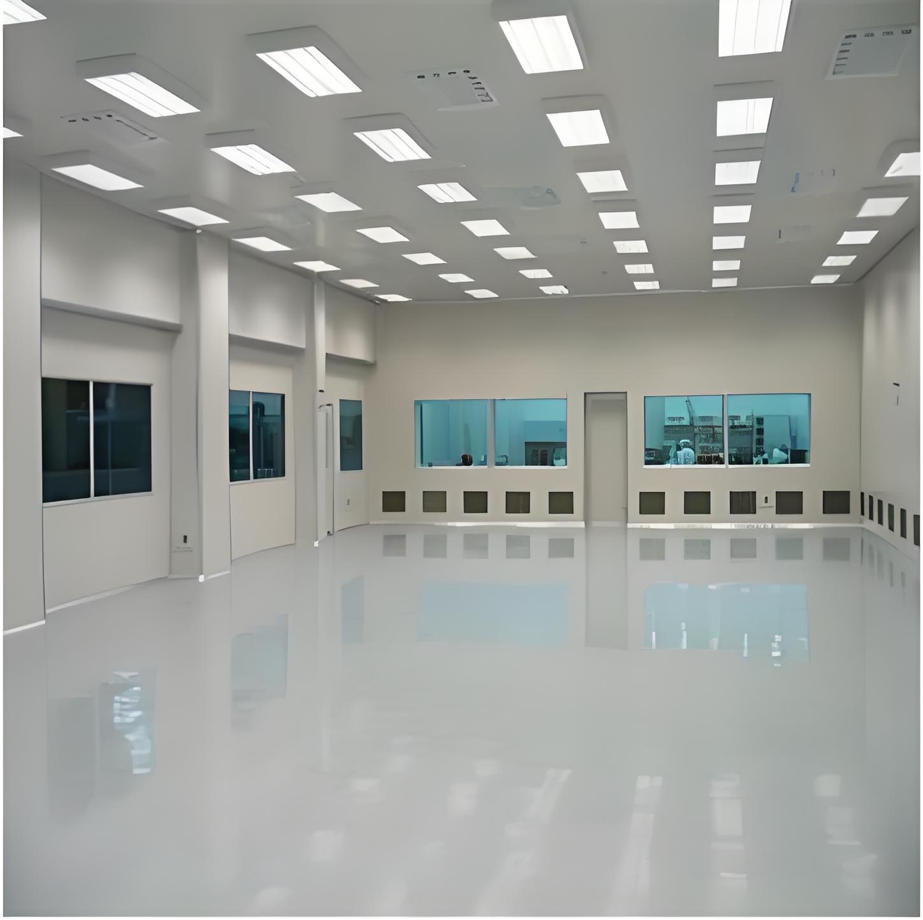
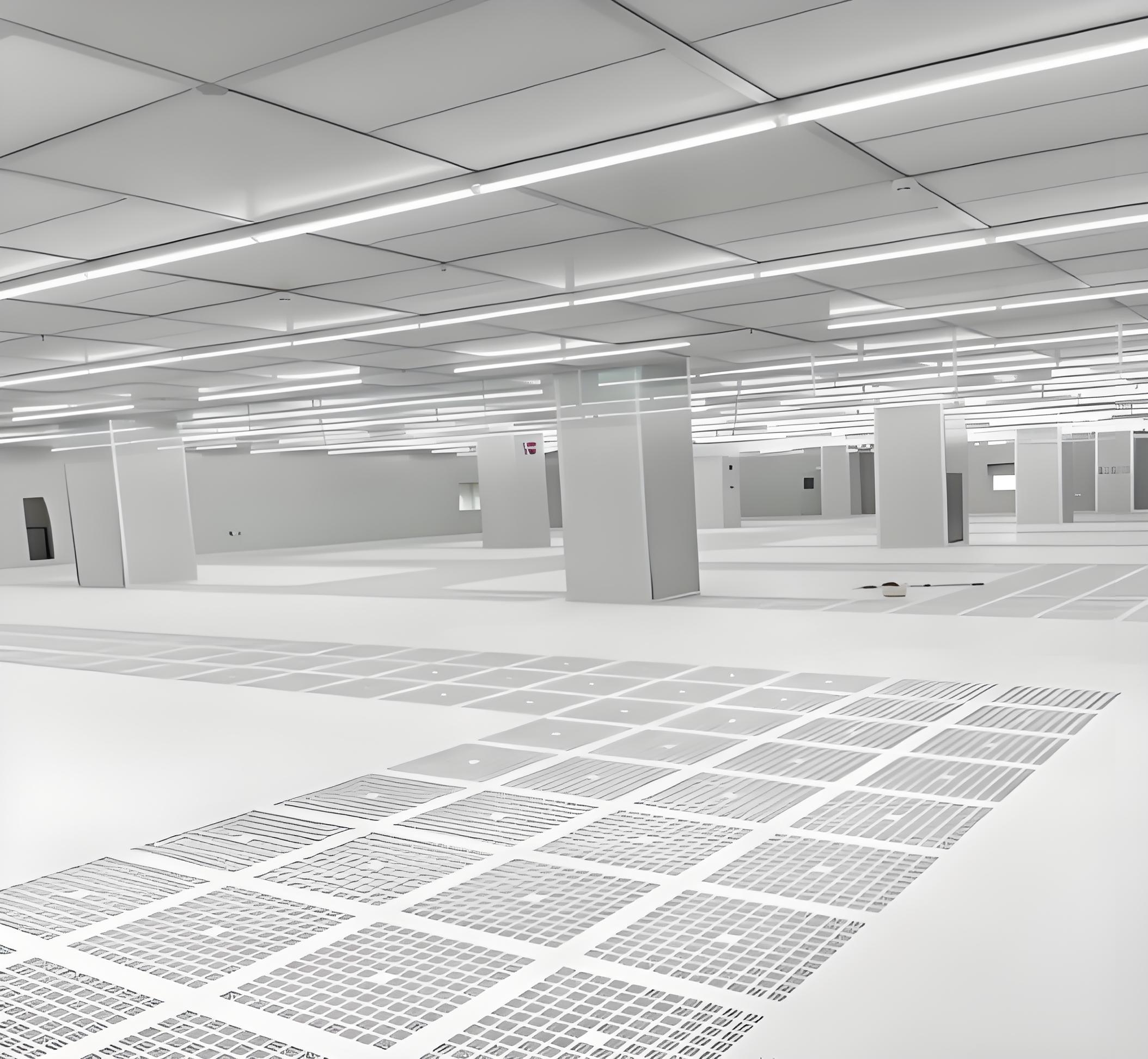
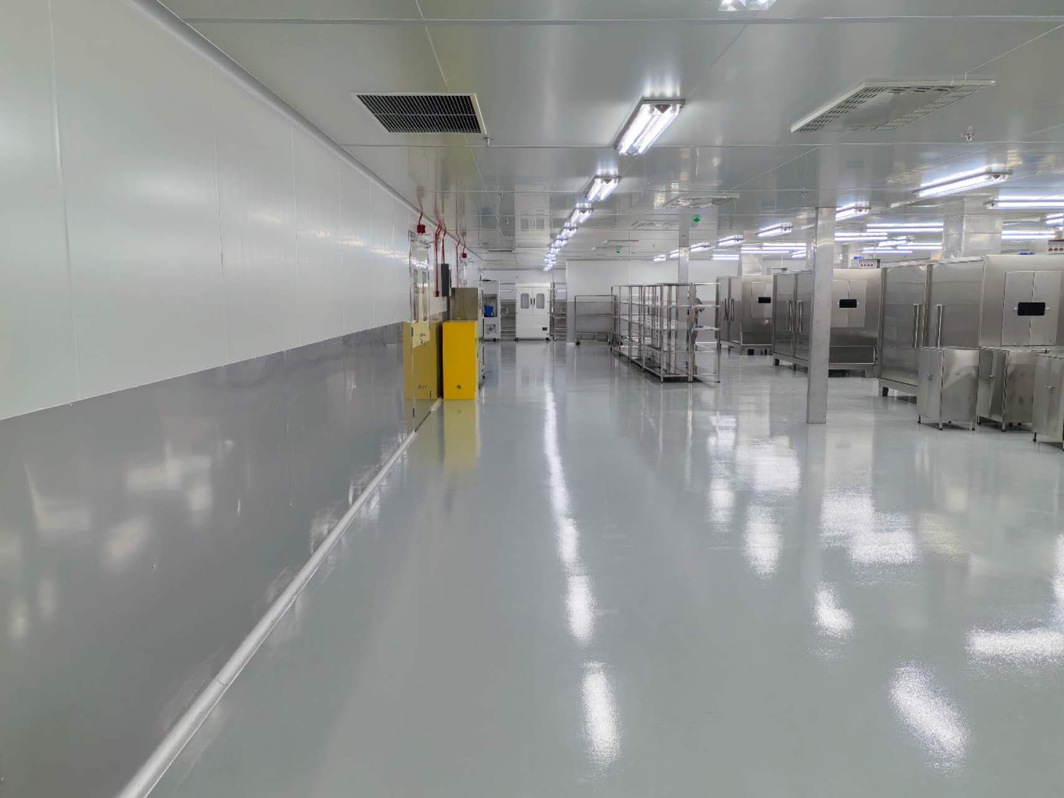
Laboratory cleanroom engineering represents a critical discipline in the design and construction of controlled environments where airborne particles, temperature, humidity, and pressure are meticulously regulated. These specialized spaces are indispensable across industries such as pharmaceuticals, biotechnology, semiconductors, aerospace, and healthcare, where even the smallest contaminant can compromise product integrity, research validity, or patient safety. The complexity of creating such an environment demands a holistic approach, integrating advanced architectural design, sophisticated HVAC systems, and stringent operational protocols. This guide delves into the core components of successful laboratory cleanroom projects, from initial design and construction to the final handover of a fully operational facility. We will explore the nuances of laboratory cleanroom design and construction, the practicalities of a cleanroom build-out, and the comprehensive benefits of opting for a cleanroom turnkey project. Furthermore, we will examine common pitfalls encountered during these projects and how to avoid them, ensuring your investment yields a space that meets all regulatory and functional requirements.
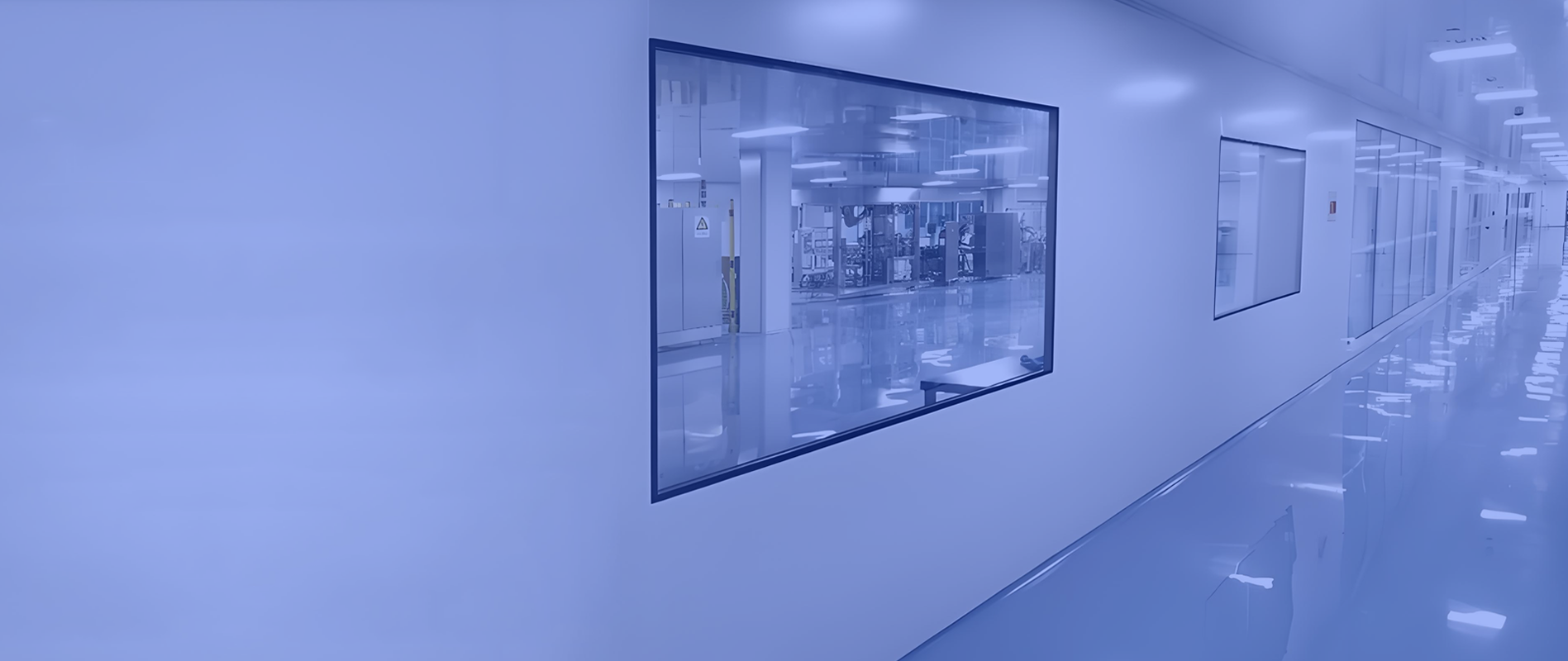
The journey of creating a pristine controlled environment begins with meticulous Laboratory Cleanroom Design and Construction. This phase is the blueprint for everything that follows and is arguably the most critical in determining the project's ultimate success or failure.
Key Design Considerations
The design process is a multi-faceted endeavor that balances technical requirements with practical constraints. Primary considerations include:
Classification and Standards: The design is governed by the required ISO classification (e.g., ISO 14644-1), which dictates the allowable number and size of particles per cubic meter. Adherence to standards like FDA cGMP, EU GMP, or USP <797> is also mandatory for regulated industries.
Layout and Workflow: The floor plan must facilitate a logical, unidirectional flow of personnel, materials, and waste to prevent cross-contamination. This often involves defining zones for gowning, airlocks, and different stages of production or research.
HVAC Systems: The heart of any cleanroom is its Heating, Ventilation, and Air Conditioning (HVAC) system. It must provide a sufficient number of Air Changes Per Hour (ACH), maintain pressure differentials (positive or negative), and control temperature and humidity within a tight tolerance. HEPA or ULPA filters are used to achieve the required air purity.
Materials of Construction: Walls, ceilings, and floors must be constructed from non-shedding, smooth, and easily cleanable materials. Common choices include coated steel panels, fiberglass-reinforced plastic (FRP), and vinyl or epoxy flooring with coved bases to eliminate sharp corners where contaminants can accumulate.
Utilities and Services: The design must integrate necessary utilities such as purified water, process gases, compressed air, and specialized electrical systems (e.g., backup power, isolated grounding) without compromising the cleanroom's integrity.
The Construction Phase
Once the design is finalized, the construction phase begins. This involves erecting the cleanroom envelope—walls, ceiling, and floors—and installing the complex mechanical systems. Precision is paramount; a single gap or imperfect seal can breach the controlled environment. Construction must often occur in a phased manner to protect the cleanroom areas from contamination generated by concurrent work on the rest of the facility.
A cleanroom build-out refers to the physical process of constructing and outfitting the cleanroom interior within an existing shell space. This phase transforms the architectural design into a functional reality.
Core Activities in a Build-Out
Enclosure Installation: The first step is installing the modular cleanroom panels that form the walls and ceiling grid. These panels are designed for a tight seal and are often filled with insulation to aid in environmental control.
Flooring Installation: Specialist flooring is installed, typically epoxy resin or raised access floors, ensuring a seamless and monolithic surface that is resistant to chemicals and easy to clean.
HVAC Integration: The massive task of installing the air handling units (AHUs), ductwork, and terminal HEPA/ULPA filters takes place. This system is tested for leaks and balanced to ensure proper airflow and pressure.
Lighting and Utilities: Cleanroom-specific, sealed lighting fixtures are installed. All electrical conduits, data cables, and plumbing for utilities are run in a way that maintains the cleanliness of the space, often through interstitial spaces or dedicated service chases.
Finishing and Furnishing: Finally, the room is outfitted with cleanroom-compatible furniture, pass-through chambers, sinks, and any specialized equipment. All surfaces are thoroughly cleaned before the final certification process begins.
The build-out phase requires intense coordination between various trades—electricians, mechanical contractors, panel installers, and technicians—to avoid conflicts and ensure the schedule is met.
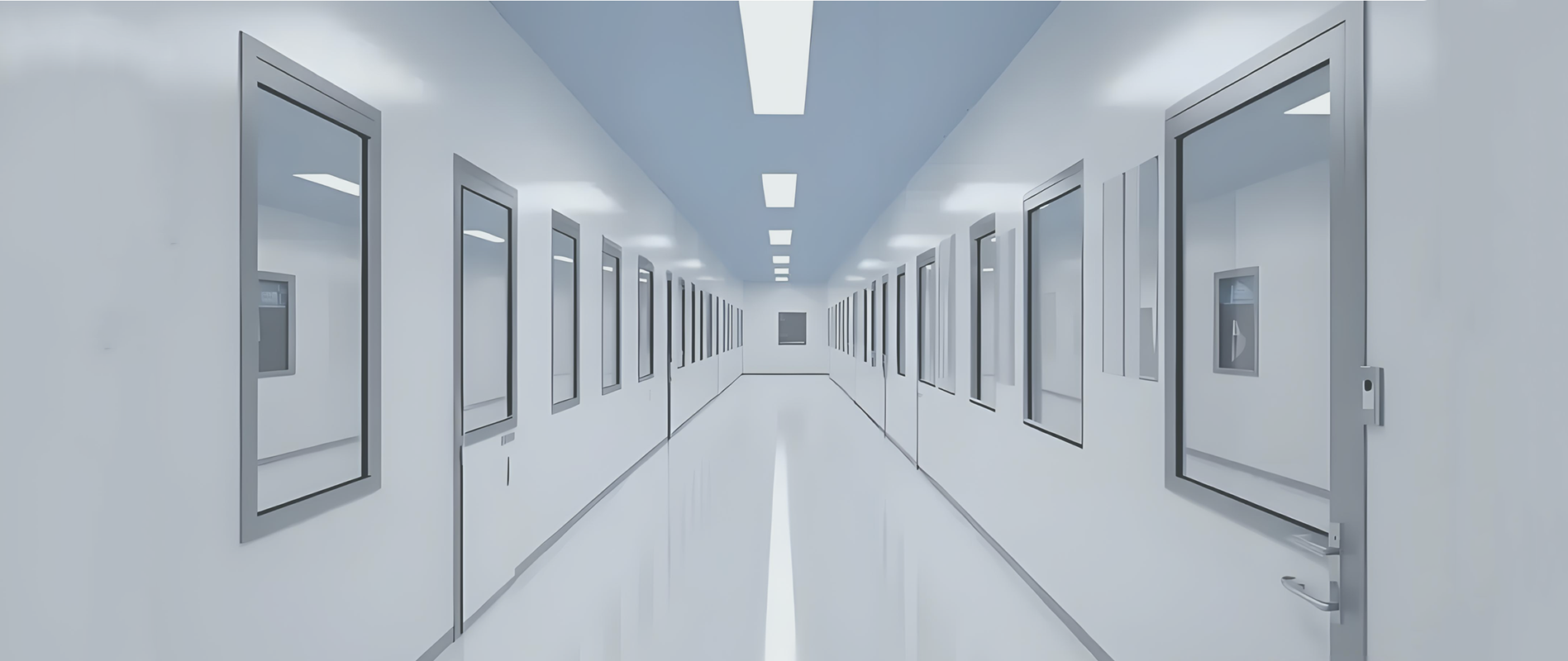
For many organizations, managing the complexities of separate design, construction, and equipment procurement teams is a significant burden. This is where the concept of a cleanroom turnkey project offers a superior solution.
What is a Turnkey Project?
A turnkey project is a contract where a single vendor, the turnkey provider, assumes total responsibility for the entire project from initial concept and design through procurement, construction, commissioning, and final validation. The client is essentially handed the "keys" to a fully functional, certified, and ready-to-operate cleanroom.
Advantages of the Turnkey Model
Single Point of Responsibility: The client has one contract and one point of contact, drastically simplifying communication and accountability. There is no ambiguity about which party is responsible for a design error or construction delay.
Streamlined Project Management: The turnkey provider manages all subcontractors and schedules, ensuring seamless integration between different phases of the project. This often leads to faster project completion.
Cost Certainty: While initial quotes might be higher, turnkey projects often provide greater budget control. Fixed-price contracts protect the client from unforeseen costs arising from design changes or construction issues, as these risks are borne by the provider.
Enhanced Quality and Compliance: A experienced turnkey provider has deep expertise in regulatory standards. They design and build with validation in mind, resulting in a facility that has a smoother path to certification and regulatory approval.
A cleanroom turnkey project is particularly advantageous for companies that lack in-house engineering expertise or want to minimize the internal resource drain of managing a complex build.
Even with the best planning, Laboratory Cleanroom Engineering projects can encounter obstacles. Awareness of these common issues is the first step toward mitigating them.
Inadequate Initial Planning: Failing to fully define user requirements (URDs) and process flows at the outset leads to costly change orders mid-construction or a facility that doesn't meet operational needs.
Poor HVAC Design: An undersized or inefficient HVAC system is a frequent problem. It can lead to failure in meeting classification standards, uncomfortable working conditions, and exorbitant long-term energy costs.
Contamination During Construction: Without strict protocols, the construction process itself can introduce contaminants that are difficult to remove later. Implementing a construction environmental management plan (CEMP) is essential.
Budget and Schedule Overruns: Unrealistic timelines and budgets are common. Unexpected site conditions, delays in equipment delivery, and design changes are typical culprits. The turnkey model can help mitigate this.
Validation and Certification Failures: Sometimes, the completed cleanroom fails its initial performance qualification (PQ) tests due to leaks, improper airflow, or insufficient recovery rates. This underscores the need for involving commissioning and qualification experts early in the design process.
Ignoring Future Flexibility: Designing a cleanroom without considering future expansion or process changes can render the facility obsolete quickly. Modular designs and scalable utility provisions are wise investments.
Laboratory Cleanroom Engineering is a sophisticated field that demands expertise across architecture, mechanical engineering, and regulatory compliance. The journey from a concept to a fully operational cleanroom involves three pivotal stages: meticulous laboratory cleanroom design and construction, a precise and well-coordinated cleanroom build-out, and often, the streamlined efficiency of a cleanroom turnkey project. Understanding the advantages of the turnkey approach—simplified management, cost certainty, and single-source accountability—can be the key to a successful and stress-free project. By also recognizing and planning for common challenges like HVAC issues, contamination control, and validation hurdles, organizations can navigate the complexities of building a cleanroom. The result is a high-quality controlled environment that safeguards your processes, protects your products, and enables innovation for years to come.
