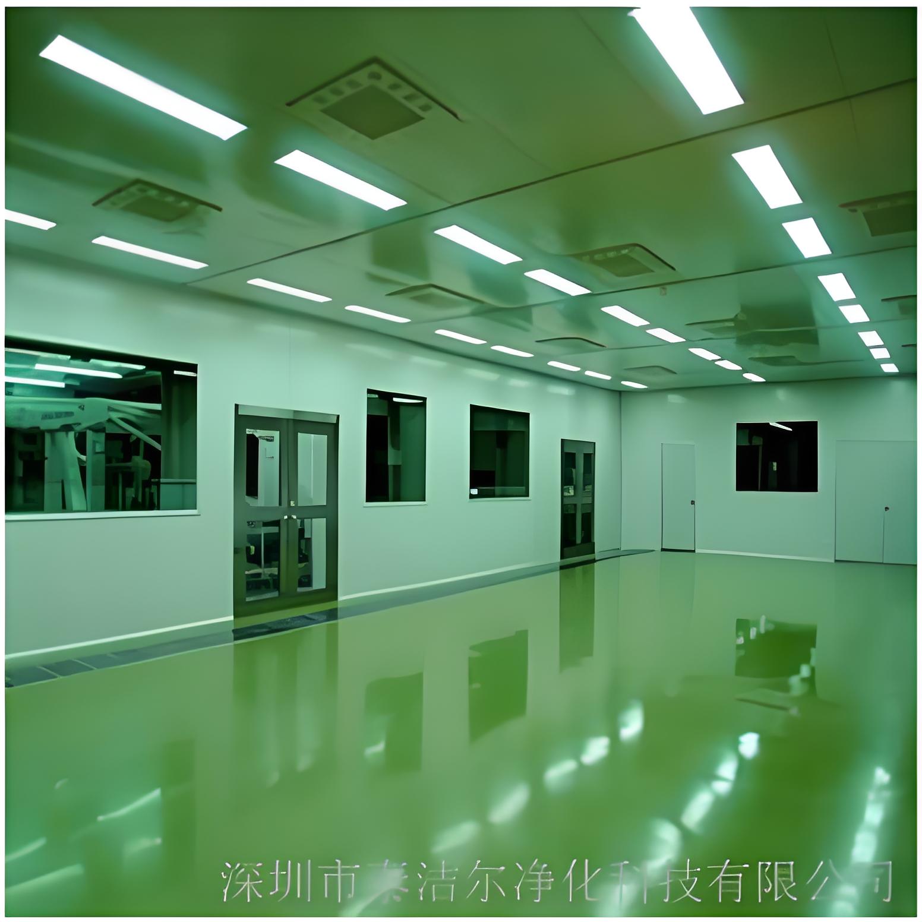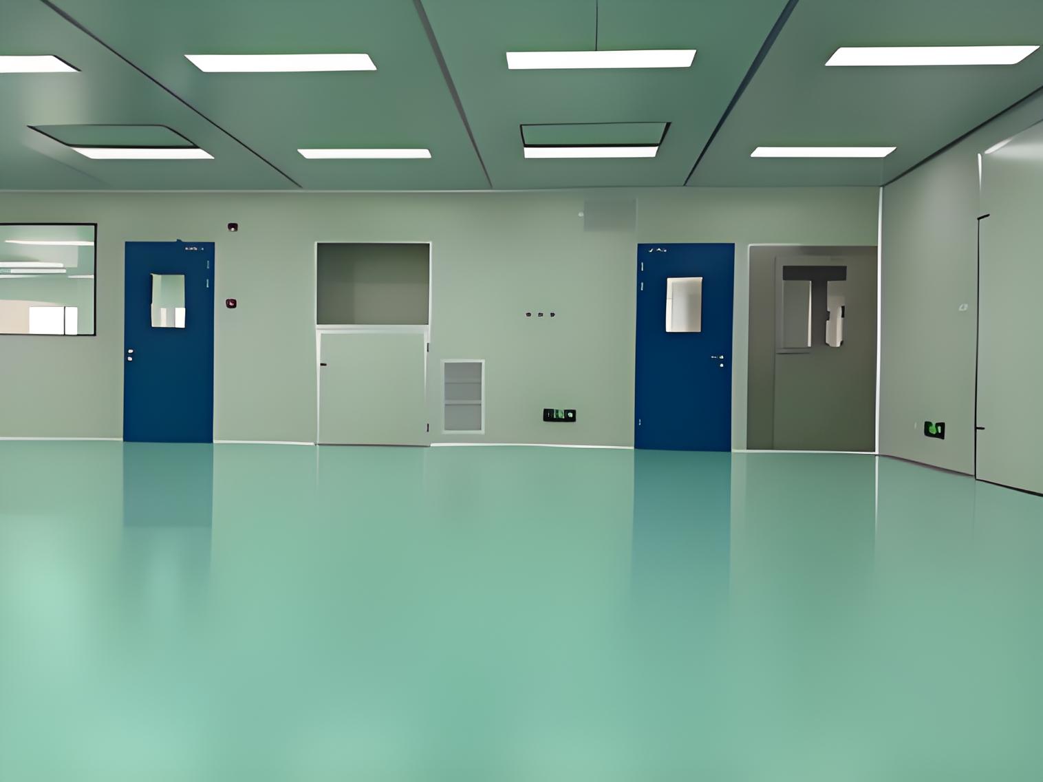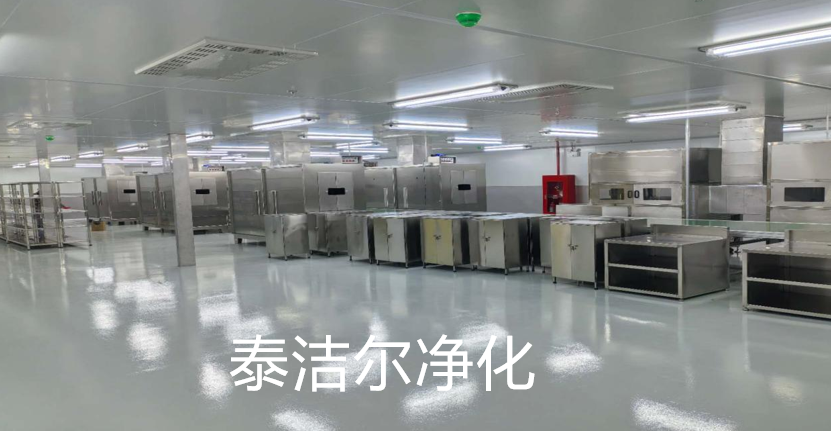
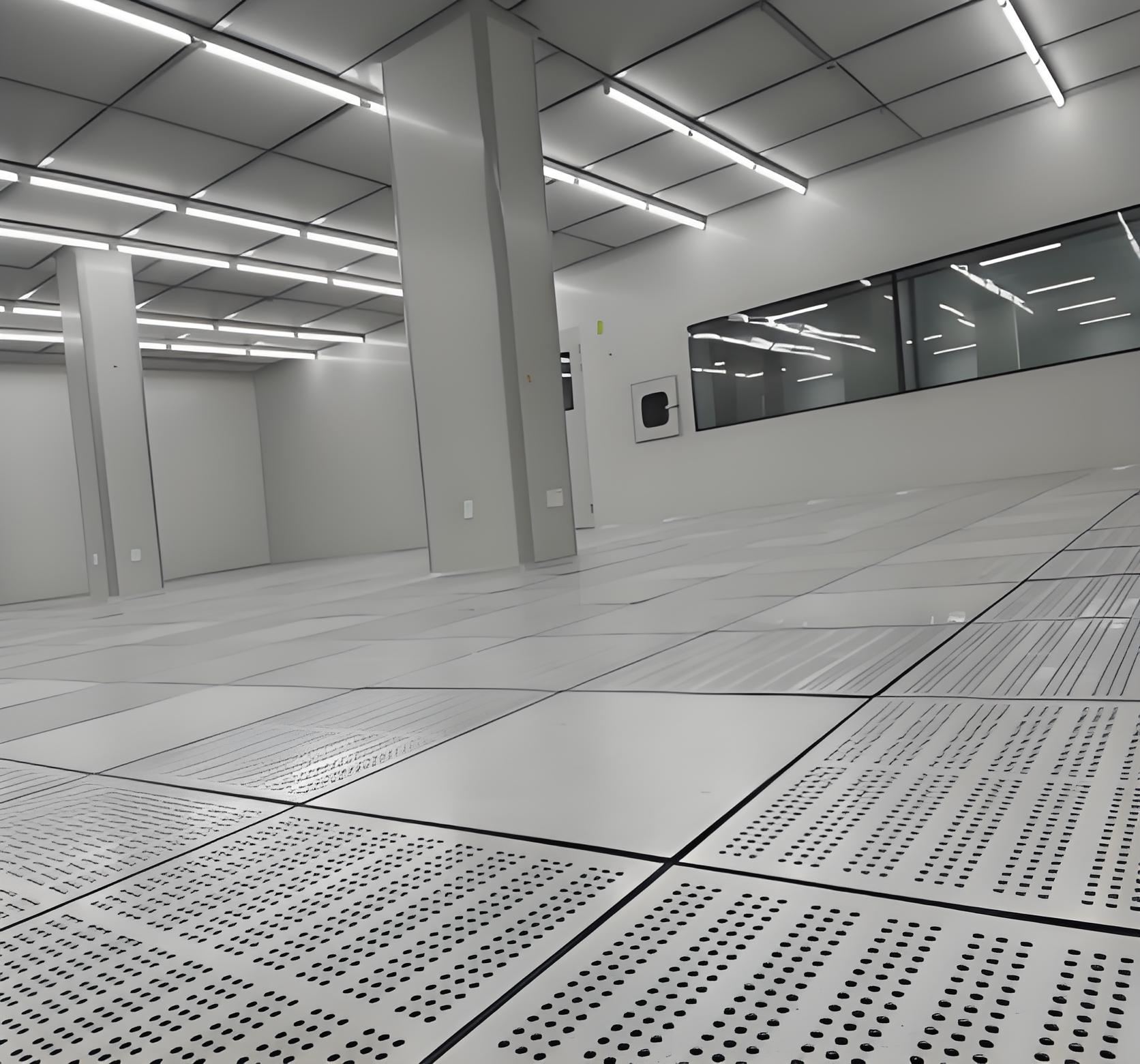
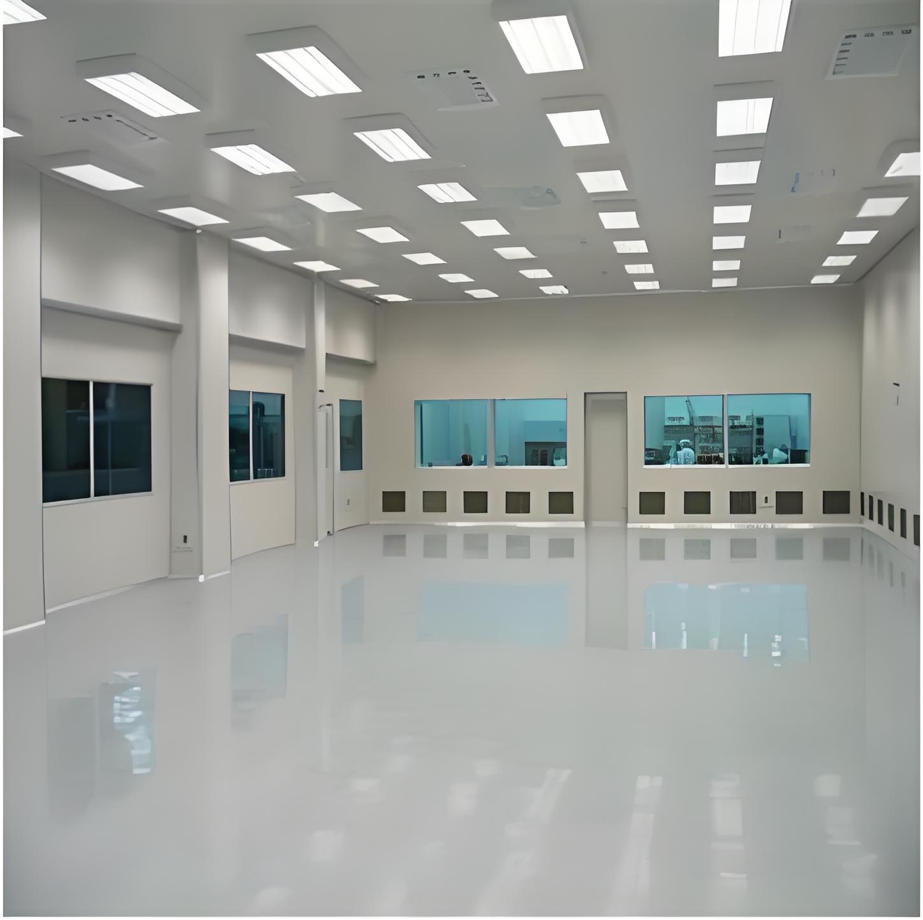
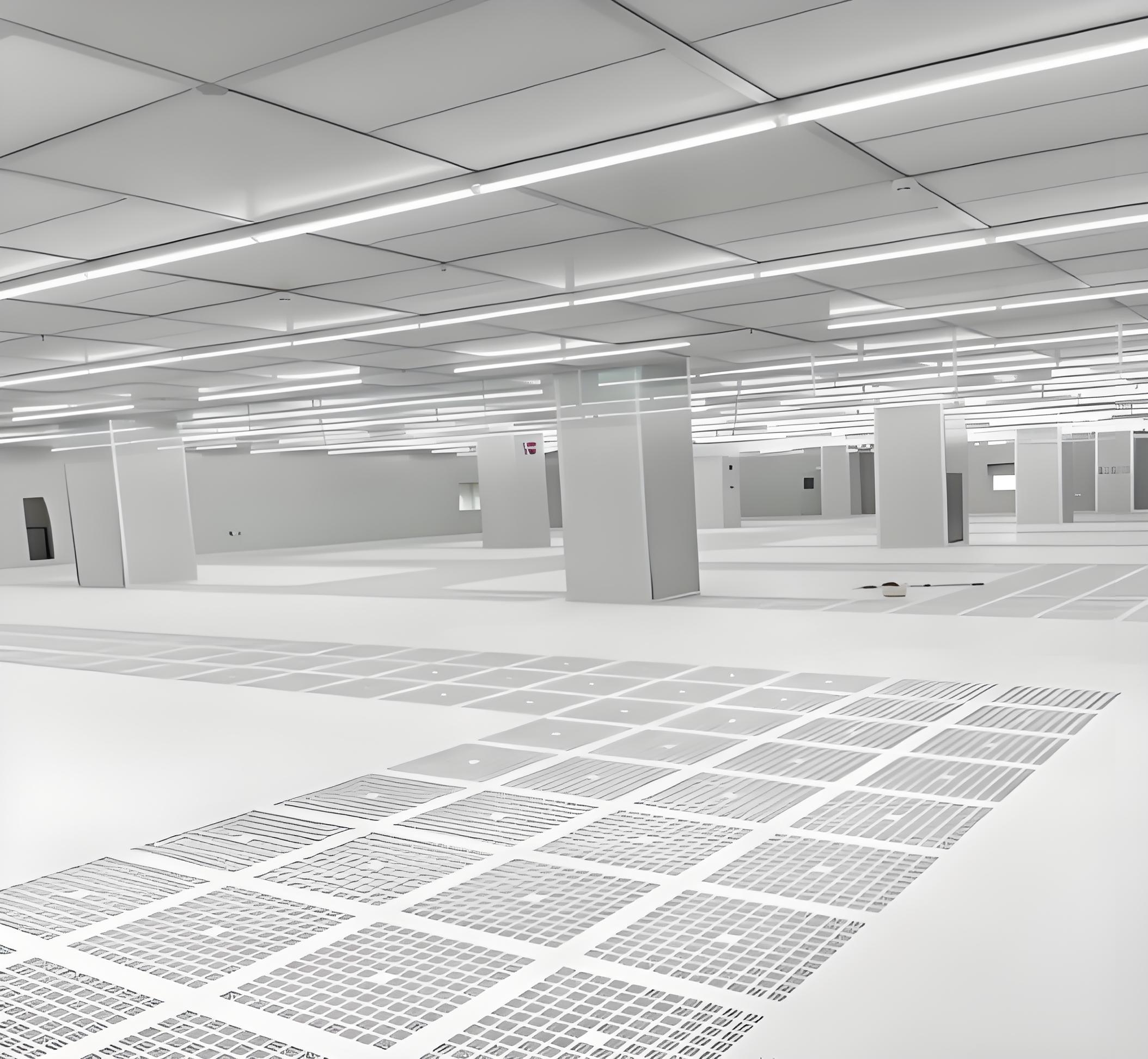
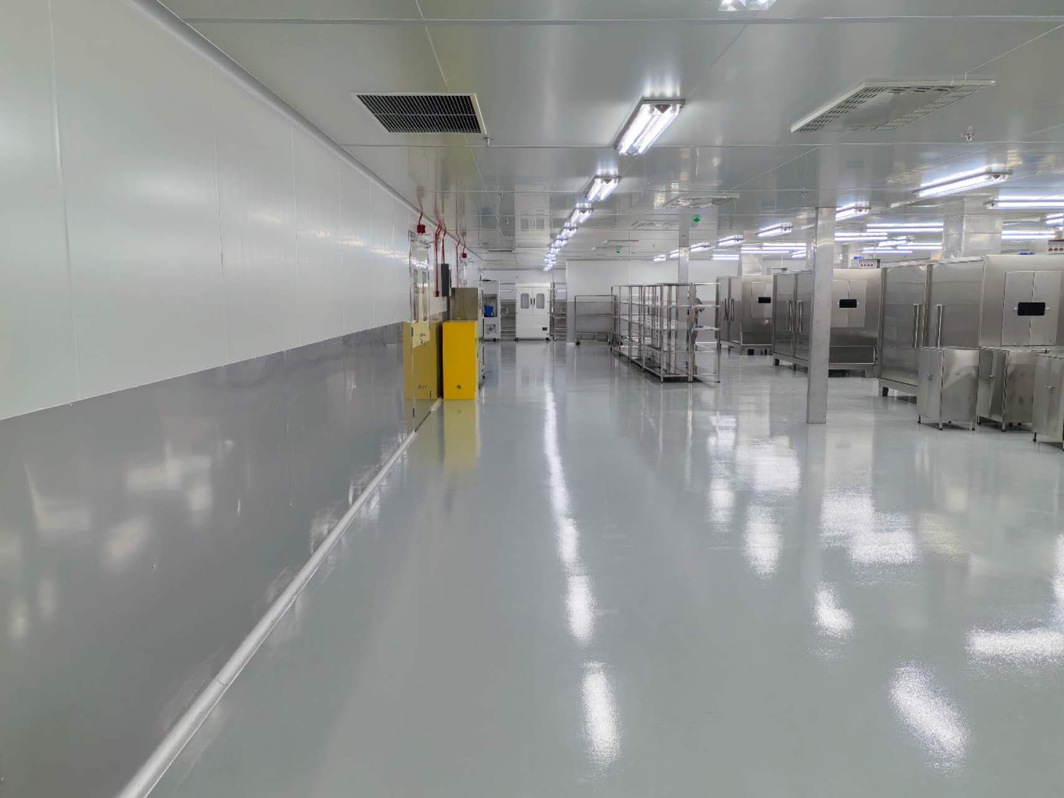
The demand for precision-controlled environments is soaring across industries like pharmaceuticals, biotechnology, semiconductors, medical devices, and advanced aerospace manufacturing. At the heart of this demand lies the cleanroom—a meticulously engineered space where environmental factors like particulate contamination, temperature, humidity, and pressure are strictly governed. The process of bringing such a facility to life is complex and multifaceted, hinging on expert clean room design and construction. This article delves into the core components of creating these critical environments, from initial concept through to final validation, highlighting the benefits of integrated approaches and the common hurdles projects face.
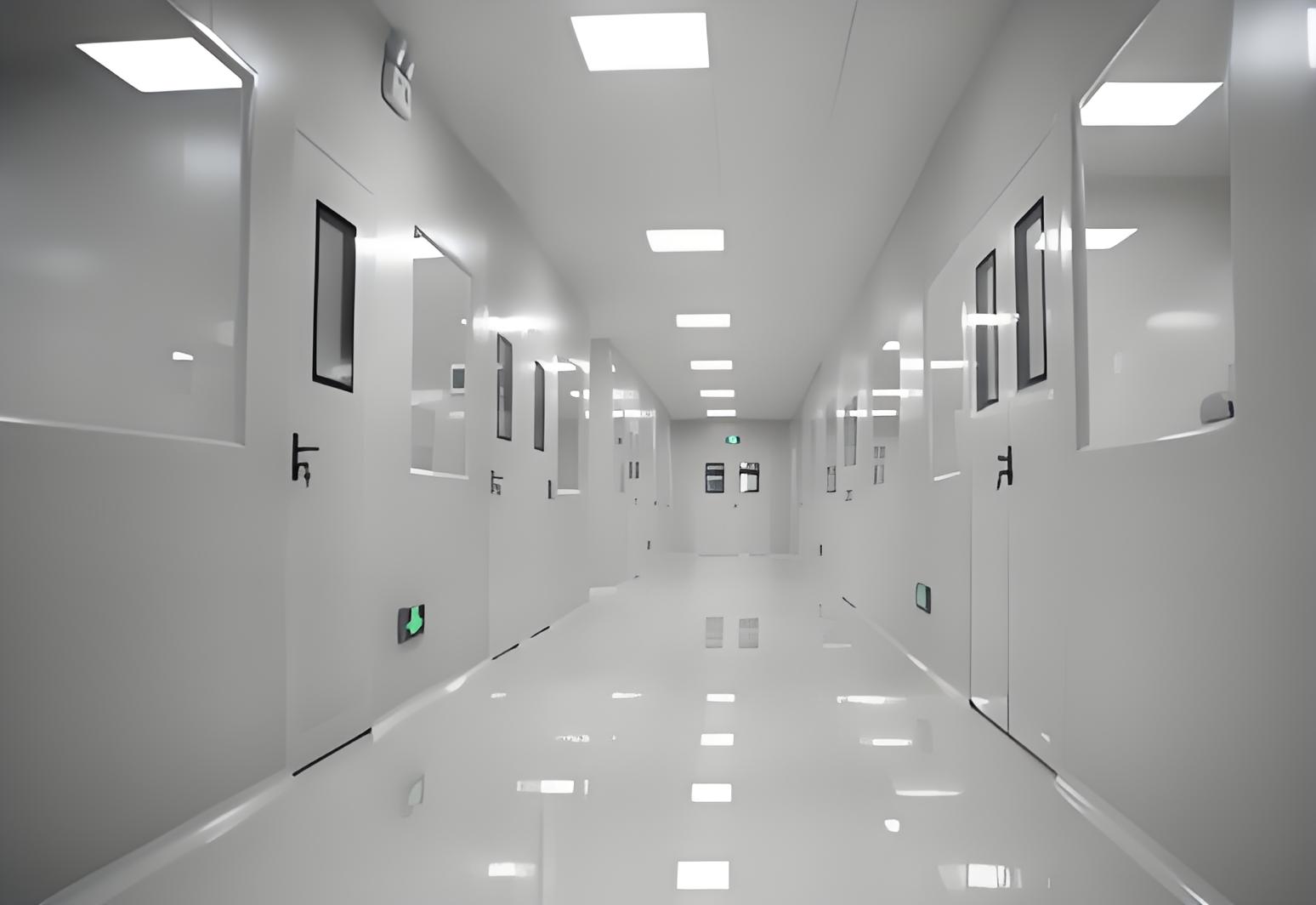
Cleanroom Design and Construction is not merely about building a sealed room; it is a holistic engineering discipline. The process begins with a deep understanding of the client's specific operational needs, regulatory requirements (such as ISO 14644, EU GMP, or Fed Std 209E), and the intended application.
The design phase is arguably the most critical. It involves architectural planning to ensure optimal workflow and material movement, HVAC engineering to achieve the required air change rates and pressure differentials, and structural considerations to support often-heavy equipment. The choice of materials—non-shedding, smooth, and easy to clean—is paramount. The construction phase must then execute this design with impeccable precision, as even minor deviations can compromise the entire environment. This phase encompasses everything from erecting wall and ceiling panels (often using smooth, coved panels to avoid dust traps) to installing the complex mechanical systems that will maintain cleanliness.
Many organizations seek to simplify the complex process of creating a new cleanroom by partnering with a provider that offers a Turnkey Cleanroom Solution. A turnkey provider acts as a single point of responsibility, managing the entire project from concept and design to construction, commissioning, and final handover.
The advantages of this approach are significant:
Single-Source Accountability: The client deals with one entity, streamlining communication and eliminating the blame game that can occur between separate design firms, contractors, and vendors.
Streamlined Project Timeline: An integrated team can overlap design and construction phases more effectively, potentially accelerating the overall project timeline.
Cost Certainty: A well-defined turnkey contract often provides a fixed price, protecting the client from unexpected cost overruns that can emerge in a multi-vendor scenario.
Seamless Integration: The provider ensures all components—from the HVAC system and lighting to the finishes and furniture—work in perfect harmony from day one.
A true Turnkey Cleanroom Solution is designed to be "ready to operate," requiring the client to simply "turn the key" and begin their processes.
The installation of physical structures and systems is only part of the story. The formal process of Commissioning and Validation (C&V) is what provides documented evidence that the cleanroom performs exactly as intended and meets all regulatory standards.
This process is methodical and rigorous:
Commissioning ensures that all installed systems (HVAC, electrical, controls) have been installed correctly and are functioning according to the design specifications. This involves testing and balancing airflow, verifying temperature and humidity control, and ensuring alarm systems work.
Validation takes it a step further, providing documented evidence that the cleanroom consistently operates within its specified parameters. Key validation protocols include:
Installation Qualification (IQ): Verifying equipment and systems are installed correctly.
Operational Qualification (OQ): Testing systems to ensure they operate correctly across all intended operational ranges.
Performance Qualification (PQ): Demonstrating that the cleanroom can consistently sustain the required environmental conditions while simulating actual operational activity.
Without rigorous Commissioning and Validation (C&V), a facility cannot be considered truly operational for GMP or other regulated work.
The entire purpose of cleanroom design and construction is to achieve and maintain Contamination Control. Contaminants can be particulate, microbial, or even molecular, and they can originate from people, processes, tools, and the environment itself. Effective control is a multi-layered strategy:
Air Filtration: Using High-Efficiency Particulate Air (HEPA) or Ultra-Low Penetration Air (ULPA) filters to remove particles from the incoming air.
Airflow Design: Employing laminar (unidirectional) or turbulent (non-unidirectional) airflow patterns to sweep particles away from critical zones.
Pressure Differential: Maintaining a higher pressure in the cleanroom than in adjacent spaces to prevent unfiltered air from infiltrating.
Gowning Protocols: Requiring personnel to wear specialized garments (e.g., bunny suits, gloves, masks) to contain human-borne contaminants.
Strict Procedures: Implementing rigorous cleaning, material transfer, and personnel flow protocols to minimize the introduction of contaminants.
Contamination Control is not a one-time event but an ongoing culture that must be ingrained in every aspect of cleanroom operation.
The phrase Cleanroom Engineering, Design, and Construction encapsulates the entire symphony of technical expertise required. It's the integration of multiple engineering disciplines:
Architectural Engineering: Focusing on layout, material flows, and material compatibility.
Mechanical Engineering: Designing the HVAC system, which is the lungs of the cleanroom.
Electrical Engineering: Planning for cleanroom-compatible lighting, static control, and backup power systems.
Controls Engineering: Integrating Building Management Systems (BMS) and Environmental Monitoring Systems (EMS) for real-time control and data logging.
Successful Cleanroom Engineering, Design, and Construction seamlessly blends these disciplines to create a facility that is not only compliant and functional but also efficient and adaptable for future needs.
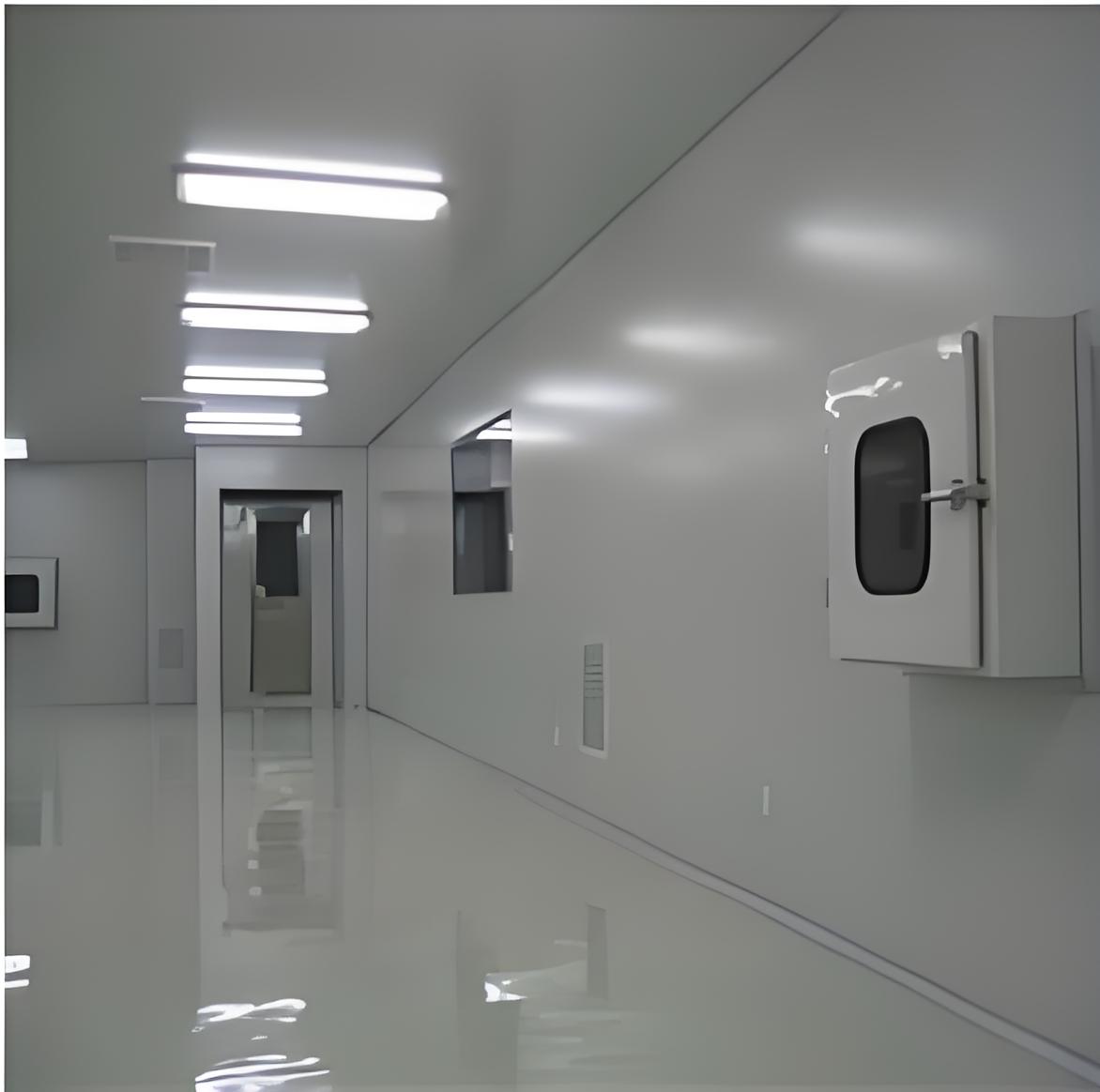
Even with the best plans, projects can encounter obstacles. Awareness of these common issues is the first step toward mitigation.
Inadequate Initial Planning: Failing to fully define user requirements (URDs) and operational needs at the outset is the most common and costly mistake. This can lead to redesigns, change orders, and delays mid-project.
Underestimating the HVAC System: The HVAC system is the most complex and expensive component. Underestimating its spatial, structural, and power requirements is a frequent error that disrupts the entire build.
Poor Material Selection: Choosing materials based on cost rather than performance can be disastrous. Materials must be non-porous, non-shedding, and withstand aggressive cleaning agents.
Ignoring Future Flexibility: Industries evolve. A cleanroom designed without any consideration for future expansion, reconfiguration, or changes in technology can become obsolete quickly.
Compromising on Commissioning and Validation (C&V): Under pressure to meet deadlines, some projects try to shortcut the C&V process. This almost always results in operational problems, failure to pass regulatory audits, and costly retrofits later.
Ineffective Contamination Control Strategy: Designing a great room is useless without parallel development of SOPs for gowning, cleaning, and maintenance. The human element is often the biggest variable in Contamination Control.
The journey of cleanroom design and construction is a complex but fascinating interplay of advanced engineering, precise construction, and rigorous quality assurance. Opting for a integrated Turnkey Cleanroom Solution can significantly de-risk this process. Ultimately, success is measured by a facility's ability to reliably control its environment, a fact proven through meticulous Commissioning and Validation (C&V) and sustained by an unwavering culture of Contamination Control. By understanding the holistic nature of Cleanroom Engineering, Design, and Construction and being mindful of common pitfalls, organizations can successfully navigate the path to obtaining a world-class controlled environment that meets their needs both today and in the future.
