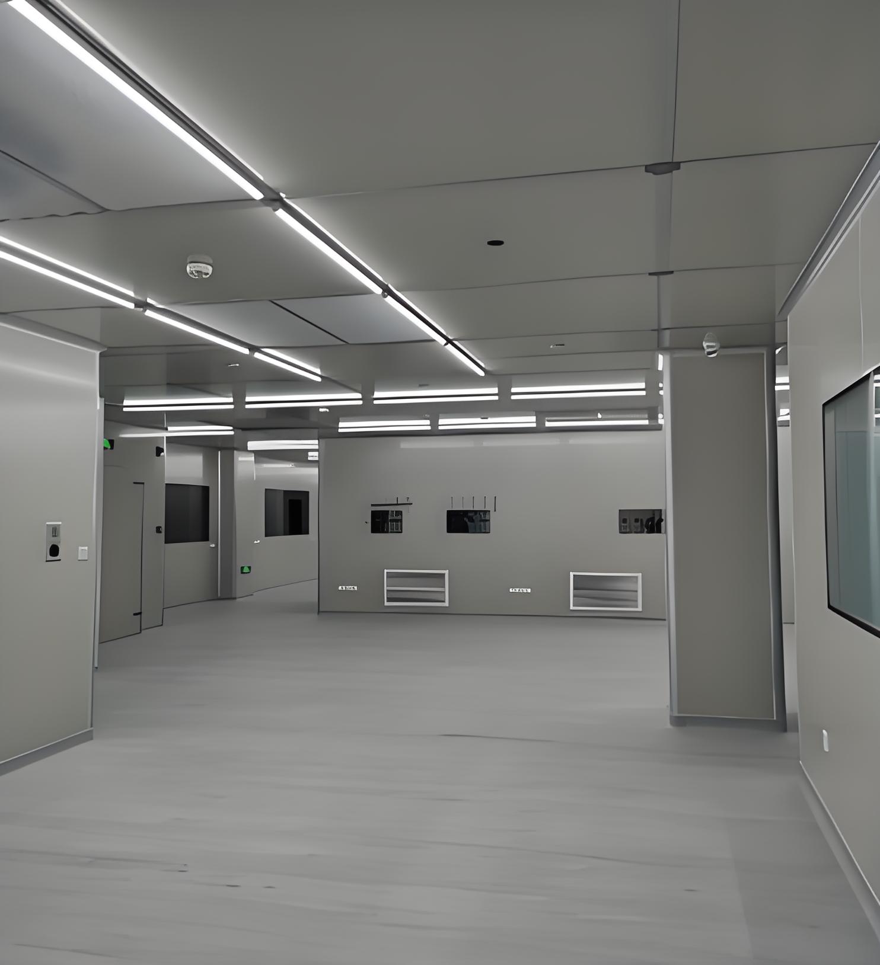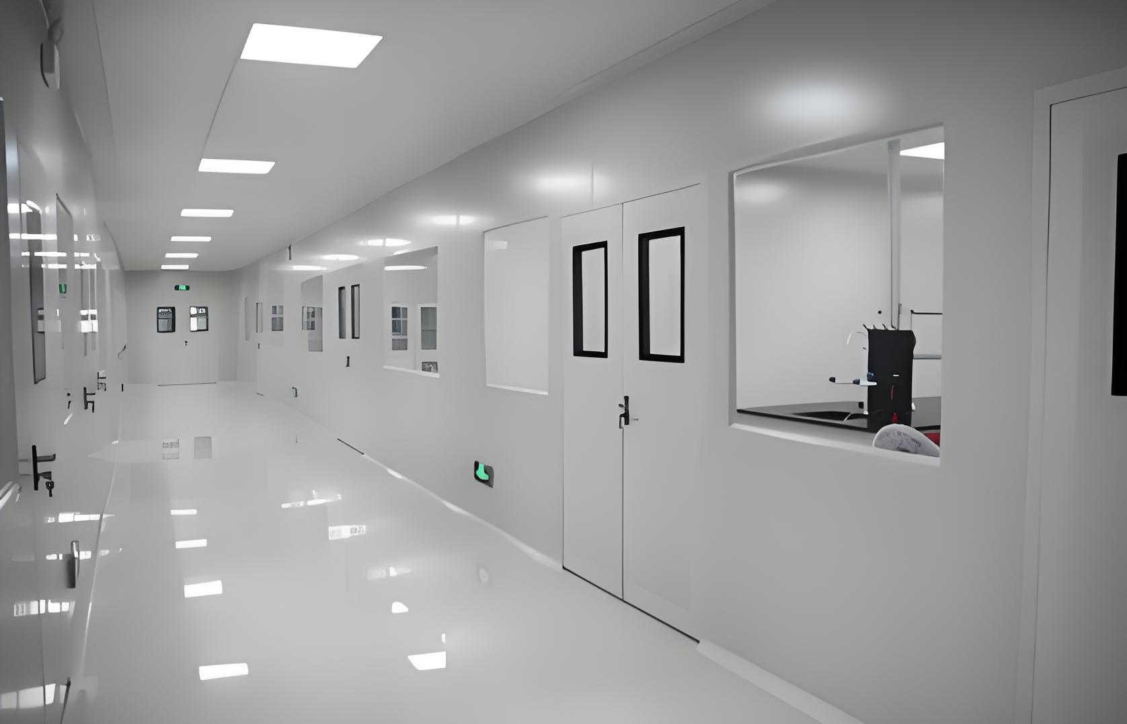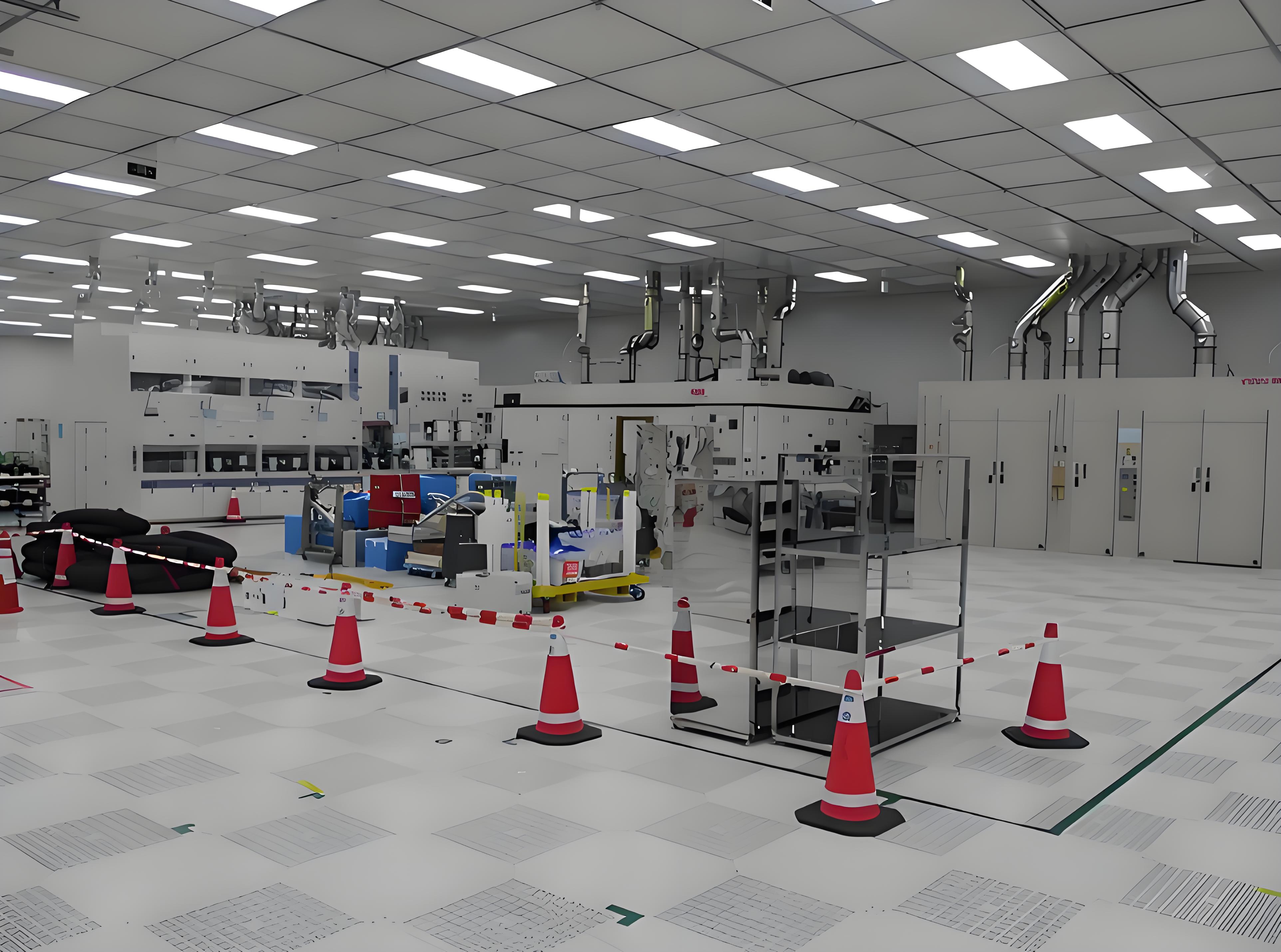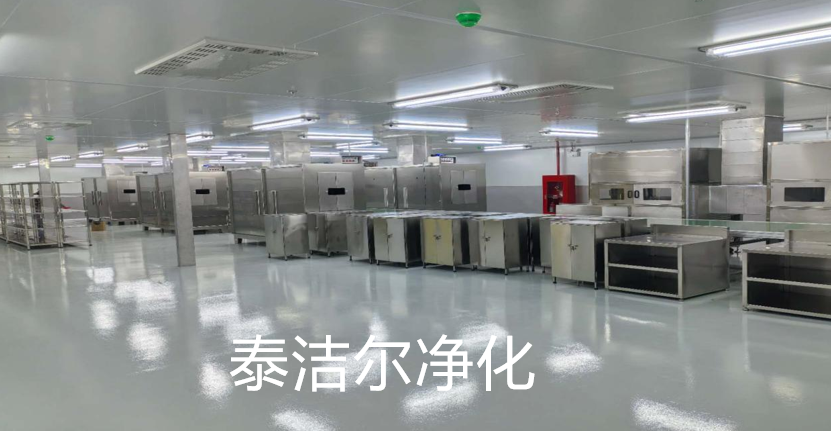
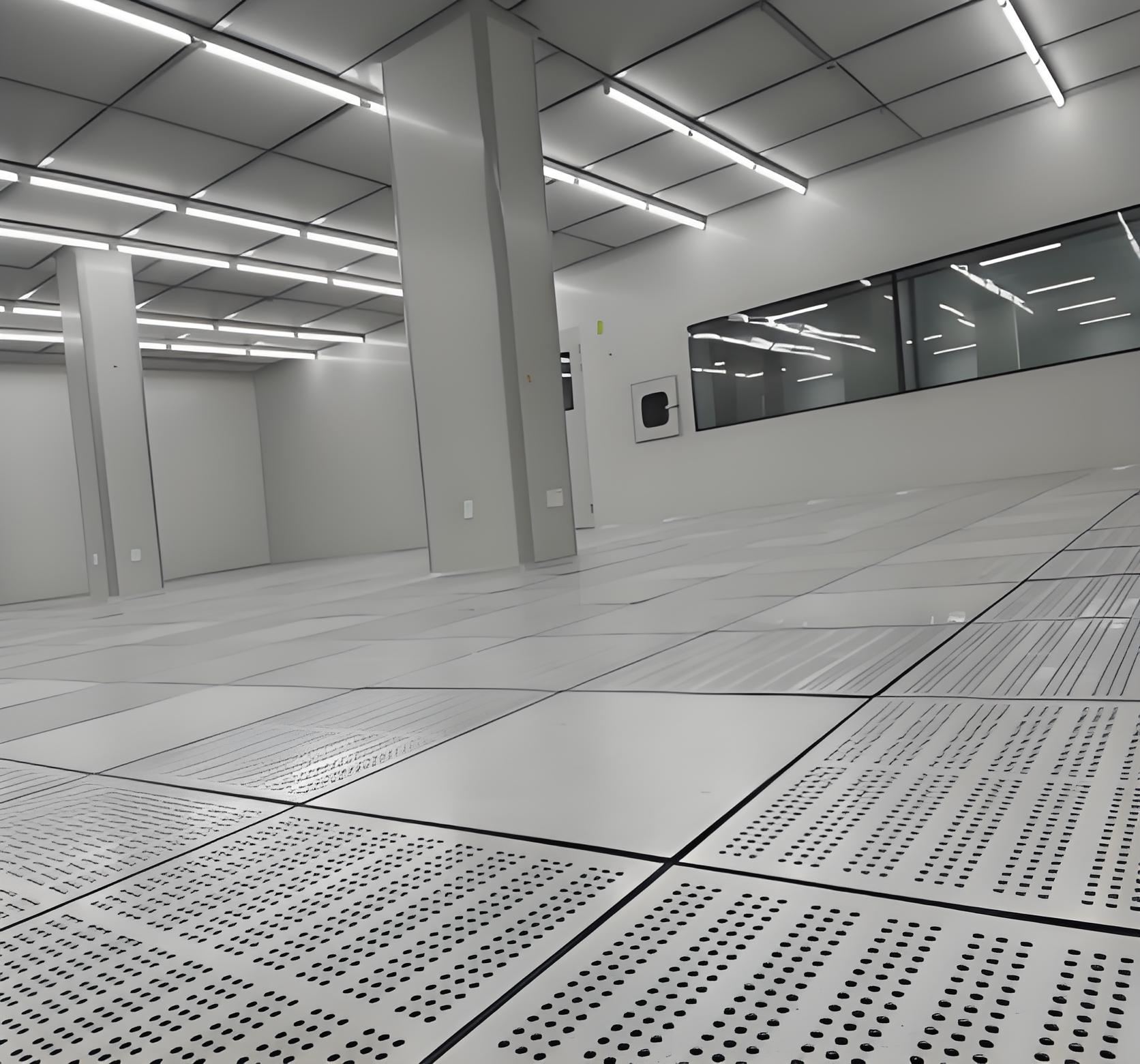
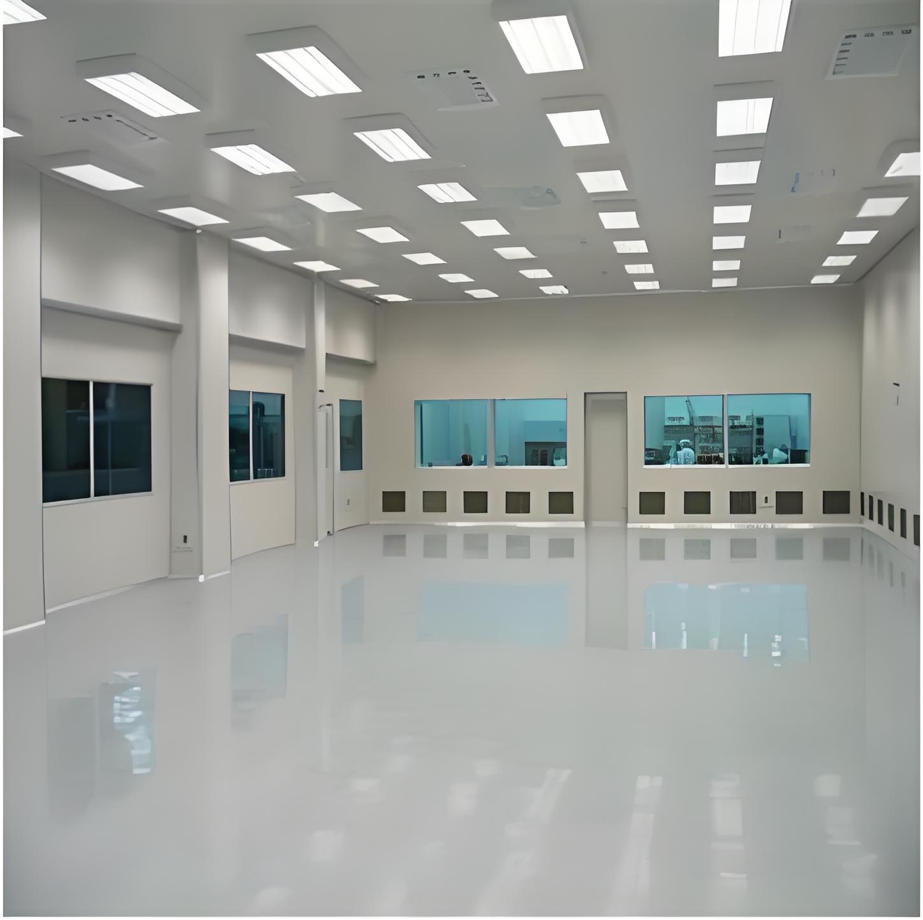
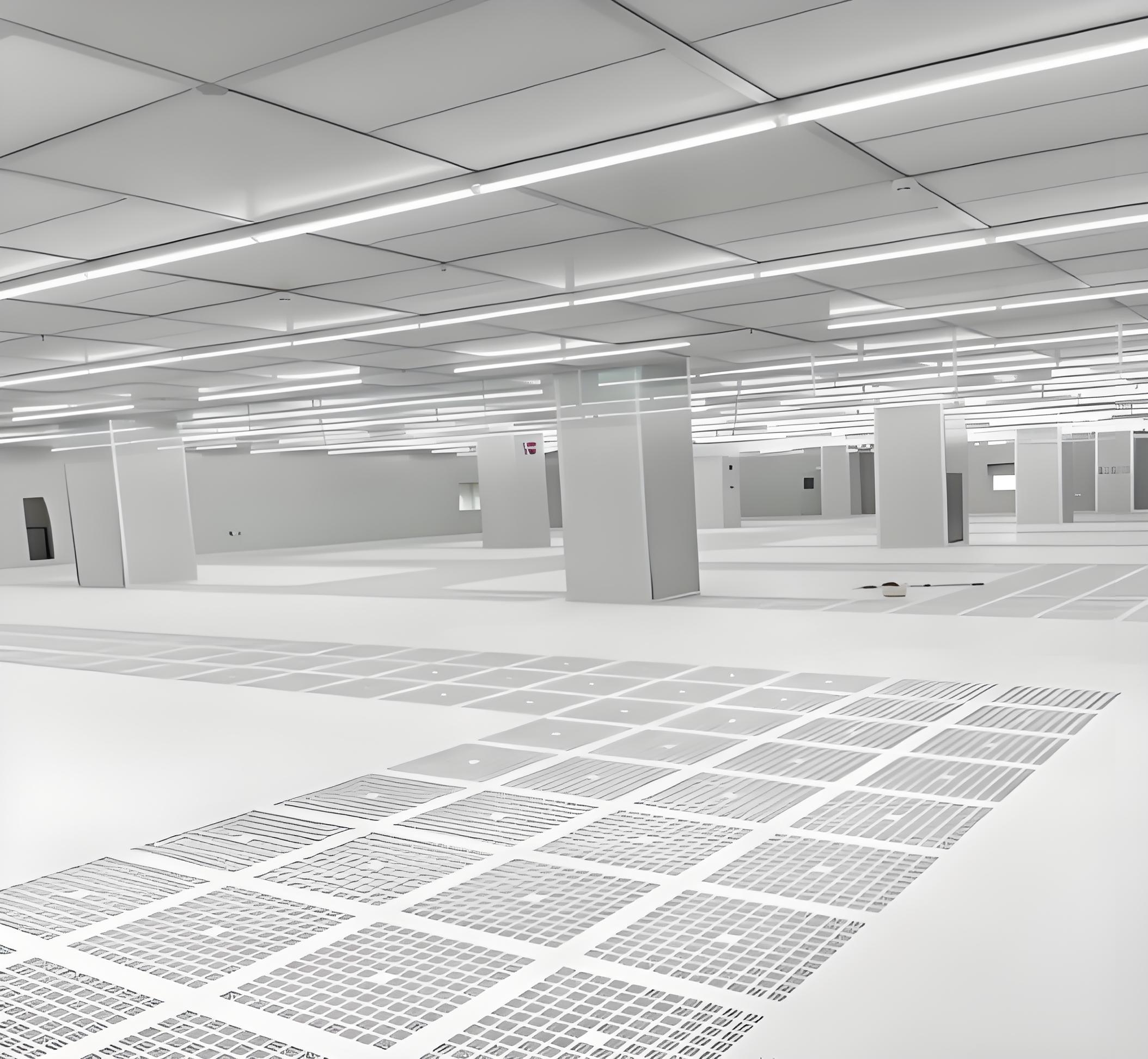
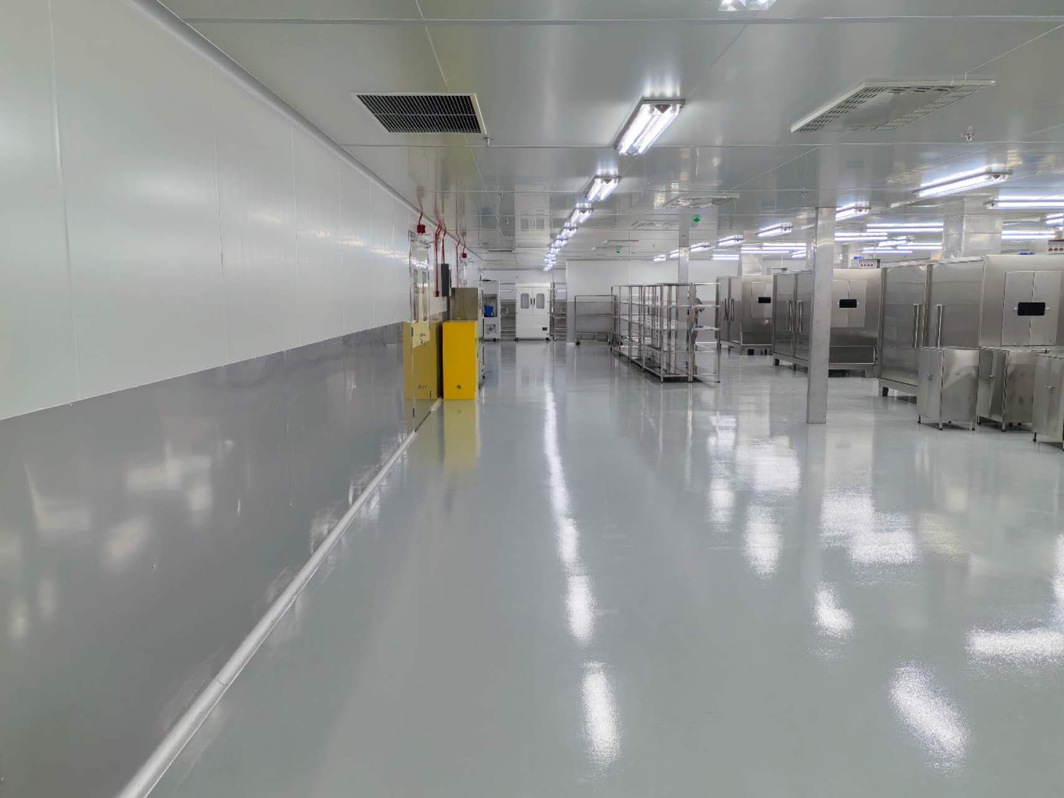
In the modern food industry, ensuring product purity and safety is not just a regulatory requirement but a critical consumer demand. A Food Purification Project represents a comprehensive initiative aimed at eliminating contaminants, pathogens, and impurities from food products throughout the processing lifecycle. This intricate undertaking hinges on the seamless integration of several specialized disciplines: Food Grade Cleanroom Engineering, Sanitary Food Processing Facility Design and Construction, Sanitary HVAC for Food Processing, and the overarching approach of Turnkey Food Plant Construction. The failure of any single component can compromise the entire operation, leading to product recalls, brand damage, and serious health risks. This article delves into each of these critical areas, exploring their roles, synergies, and the common challenges faced during such high-stakes projects. For any company embarking on this journey, understanding these elements is paramount to achieving a facility that delivers consistently pure, safe, and high-quality food products.
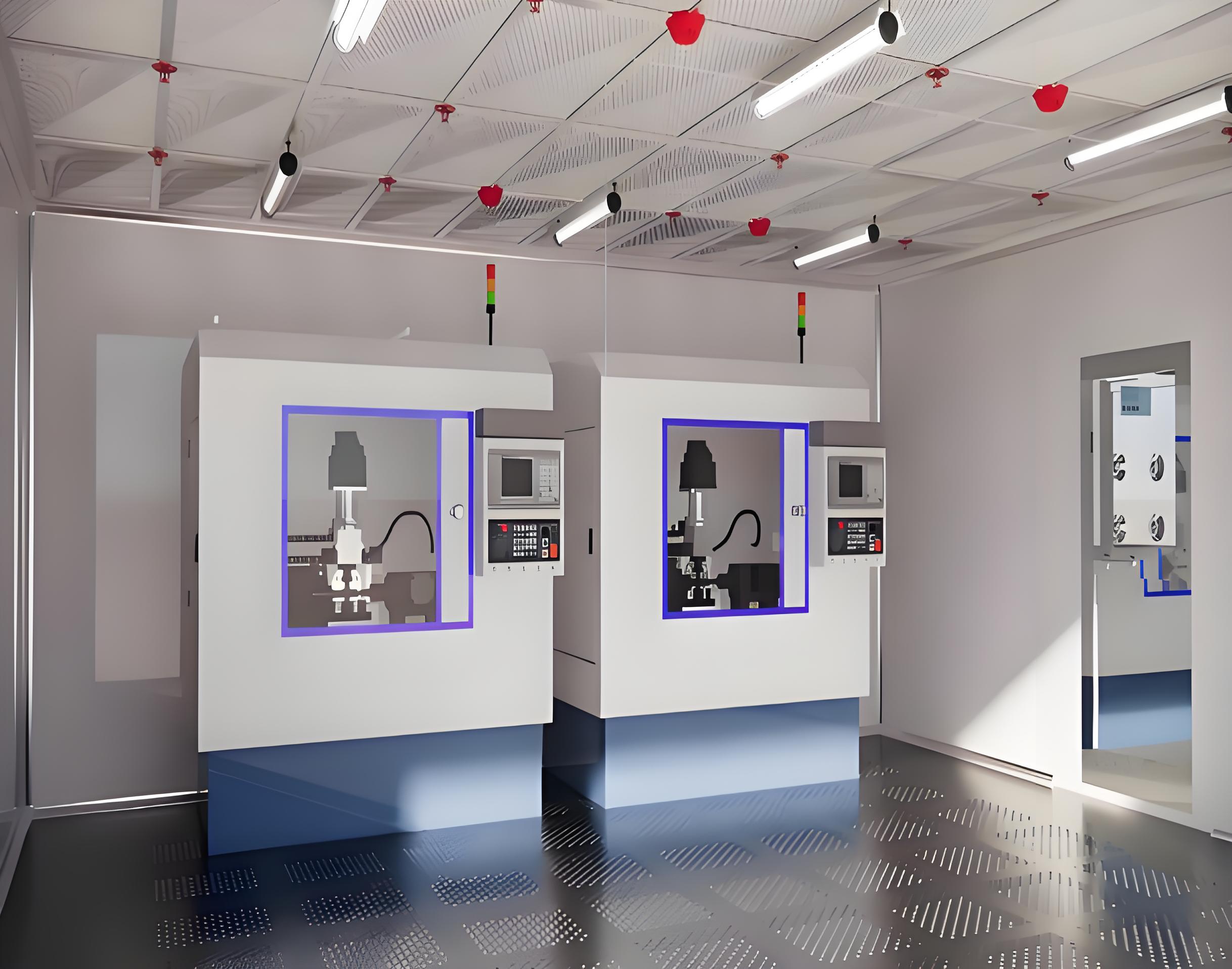
A Food Purification Project is a holistic engineering and construction program designed to create a manufacturing environment where the control of environmental pollutants and microbial contaminants is paramount. It goes beyond simple sanitation; it involves the design of facilities and processes that actively prevent contamination at every stage, from raw material intake to finished product packaging. Such projects are essential for producing shelf-stable foods, ready-to-eat meals, infant formula, dairy products, meats, and beverages—any product where microbial growth or foreign particulates pose a significant risk.
The core objective is to establish and maintain controlled environments that meet stringent regulatory standards set by bodies like the FDA (FSMA), USDA, and ISO. This requires a multidisciplinary approach, blending architectural design, mechanical engineering, microbiological science, and process automation. The success of a Food Purification Project is measured by its ability to minimize bioburden, prevent cross-contamination, and ensure every product unit is safe for consumption, thereby protecting public health and securing the company's market position.
Food Grade Cleanroom Engineering is the specialized discipline of designing and building enclosed spaces where airborne particulates, temperature, humidity, and pressure are tightly controlled to specific limits. Unlike pharmaceutical cleanrooms, which are often classified by ISO 1-9 standards, food cleanrooms focus on controlling microbial and particulate contamination relevant to food spoilage and safety.
Key Design Considerations:
Classification and Zoning: The facility is divided into zones based on required cleanliness levels (e.g., High-Hygiene Area, Low-Hygiene Area). This zoning dictates the airflow, materials, and personnel protocols for each section.
Material Selection: Walls, ceilings, and floors must be constructed from non-porous, seamless, and easy-to-clean materials like fiberglass-reinforced plastic (FRP), antimicrobial vinyl, or high-grade stainless steel. Coving at the junctions of walls and floors is essential to eliminate dirt traps.
Airflow Control: Laminar airflow or turbulent mixed airflow systems are designed to flush out contaminants generated within the room. The direction of airflow must always be from clean-to-less-clean areas.
Personnel and Material Flow: Airlocks, gowning rooms, and sanitizing stations are integral to preventing personnel from becoming a vector of contamination. Similarly, separate pathways for raw materials and finished goods are crucial.
Food Grade Cleanroom Engineering provides the physical barrier and controlled internal environment that makes large-scale food purification possible.
While cleanroom engineering focuses on the "room," Sanitary Food Processing Facility Design and Construction encompasses the entire facility's layout, structure, and processing equipment. This principle is guided by organizations like the American Meat Institute (AMI) and 3-A Sanitary Standards, which provide criteria for hygienic design.
Core Principles of Sanitary Design:
Cleanability: Materials and surfaces must be easily and fully cleanable. This means no hollow bodies, dead ends, or sharp corners where product or bacteria can accumulate.
Equipment Design: All processing equipment must be designed to sanitary standards, with self-draining slopes, polished welds, and easy access for inspection and maintenance.
Facility Layout: The flow of product, people, and air must be logical and prevent cross-contamination. The design should facilitate a linear process from raw receiving → processing → packaging, with clear physical separation between "dirty" and "clean" operations.
Utilities: Utilities like water, steam, and compressed air must be designed with sanitary fittings and protected from backflow or contamination. Floor drains must be designed to prevent sewer vapors from entering the processing area.
Sanitary Food Processing Facility Design and Construction is the practice of embedding these principles into the very fabric of the building, ensuring that the facility itself acts as a tool for purification rather than a source of contamination.

The Heating, Ventilation, and Air Conditioning (HVAC) system is the circulatory and respiratory system of a food plant. A Sanitary HVAC for Food Processing system is fundamentally different from a commercial HVAC system. Its primary goal is not just comfort but contamination control.
Essential Functions of a Sanitary HVAC System:
Filtration: Utilizing pre-filters and high-efficiency particulate air (HEPA) filters to remove airborne dust, pollen, and microorganisms from the make-up air.
Pressurization: Maintaining positive air pressure in clean areas relative to adjacent less-clean areas. This ensures that when a door is opened, air flows out of the clean room, preventing unfiltered air from rushing in.
Temperature and Humidity Control: Precise control is vital to inhibit microbial growth (e.g., mold) and prevent condensation, which can create niches for biofilm formation on surfaces and equipment.
Airflow Patterns: Designing airflow to effectively sweep contamination away from exposed product zones and toward return vents or exhausts.
Construction Materials: HVAC components like ductwork must be constructed from stainless steel and be easily accessible for cleaning and inspection. Drain pans must be sloped and drain properly to prevent stagnant water.
A poorly designed Sanitary HVAC for Food Processing system is one of the most common reasons for contamination issues and project failure, making it a non-negotiable investment.
Managing a Food Purification Project involves coordinating multiple vendors—architects, civil engineers, mechanical contractors, equipment suppliers, and automation experts. This fragmented approach often leads to communication gaps, cost overruns, and design conflicts. Turnkey Food Plant Construction offers a superior alternative.
A turnkey provider acts as a single point of responsibility, managing the entire project from concept and design through procurement, construction, commissioning, and validation. For a Food Purification Project, this integrated approach is invaluable. The same team that designs the Sanitary HVAC for Food Processing system is in constant communication with the team executing the Food Grade Cleanroom Engineering, ensuring all systems are perfectly synchronized.
Benefits of a Turnkey Solution:
Single-Source Accountability: One contract, one responsible party.
Streamlined Communication: Reduced risk of errors and omissions between disciplines.
Faster Time-to-Market: Concurrent engineering and streamlined processes accelerate project timelines.
Cost Certainty: Early cost modeling and design within a budget minimize surprises.
Regulatory Compliance: Expertise in navigating FDA, USDA, and other regulatory landscapes is built-in.
Choosing Turnkey Food Plant Construction ensures that the complex, inter-dependent systems of a purification project are harmonized from the start.
Even with the best planning, these projects face significant hurdles. Awareness of these common problems is the first step toward mitigating them.
Inadequate Zoning and Airflow Design: One of the most frequent mistakes is failing to establish proper pressure cascades and airlocks between zones. This can lead to cross-contamination from raw to cooked areas.
Poor Equipment Selection: Choosing processing equipment based on cost rather than sanitary design leads to chronic cleaning problems and microbial harborage sites. Equipment must be integral to the purification strategy.
HVAC System Failures: Undersized HVAC systems cannot maintain required temperatures, humidity, or pressure differentials, especially during peak production or seasonal changes. Improper filter maintenance renders them useless.
Material and Finish Inconsistencies: Using non-compliant materials (e.g., improper sealants, porous paints) in critical areas creates cracks and voids that harbor pathogens and are impossible to clean effectively.
Water and Condensation Management: Poorly insulated cold surfaces lead to condensation drip, a major source of Listeria and other contaminants. Similarly, inadequate floor slope and drainage cause standing water.
Lack of Validation and Commissioning: Assuming the facility is clean because it looks clean is a grave error. Without a rigorous commissioning process and environmental monitoring validation (swab tests, air plates), the effectiveness of the Food Purification Project cannot be proven.
Budget Overruns and Timeline Delays: These are often caused by change orders late in the project due to a lack of integrated design. This is where the Turnkey Food Plant Construction model shows its greatest value in preventing such issues.
A successful Food Purification Project is a complex symphony of precision engineering, hygienic design, and meticulous construction. It cannot be achieved by bolting a cleanroom onto a standard factory. It requires a foundational commitment to purity that is expressed through every choice, from the stainless-steel grade of a handrail to the algorithmic control of a Sanitary HVAC for Food Processing system.
The disciplines of Food Grade Cleanroom Engineering and Sanitary Food Processing Facility Design and Construction provide the physical framework. The Sanitary HVAC for Food Processing system acts as the life-sustaining organ that maintains the controlled environment. Ultimately, employing a Turnkey Food Plant Construction approach is the most effective strategy to harmonize these elements, mitigate risks, and deliver a facility that not only meets but exceeds safety and quality expectations. By understanding and addressing the common pitfalls, companies can navigate this complexity and invest in a facility that safeguards their consumers, their brands, and their future.
