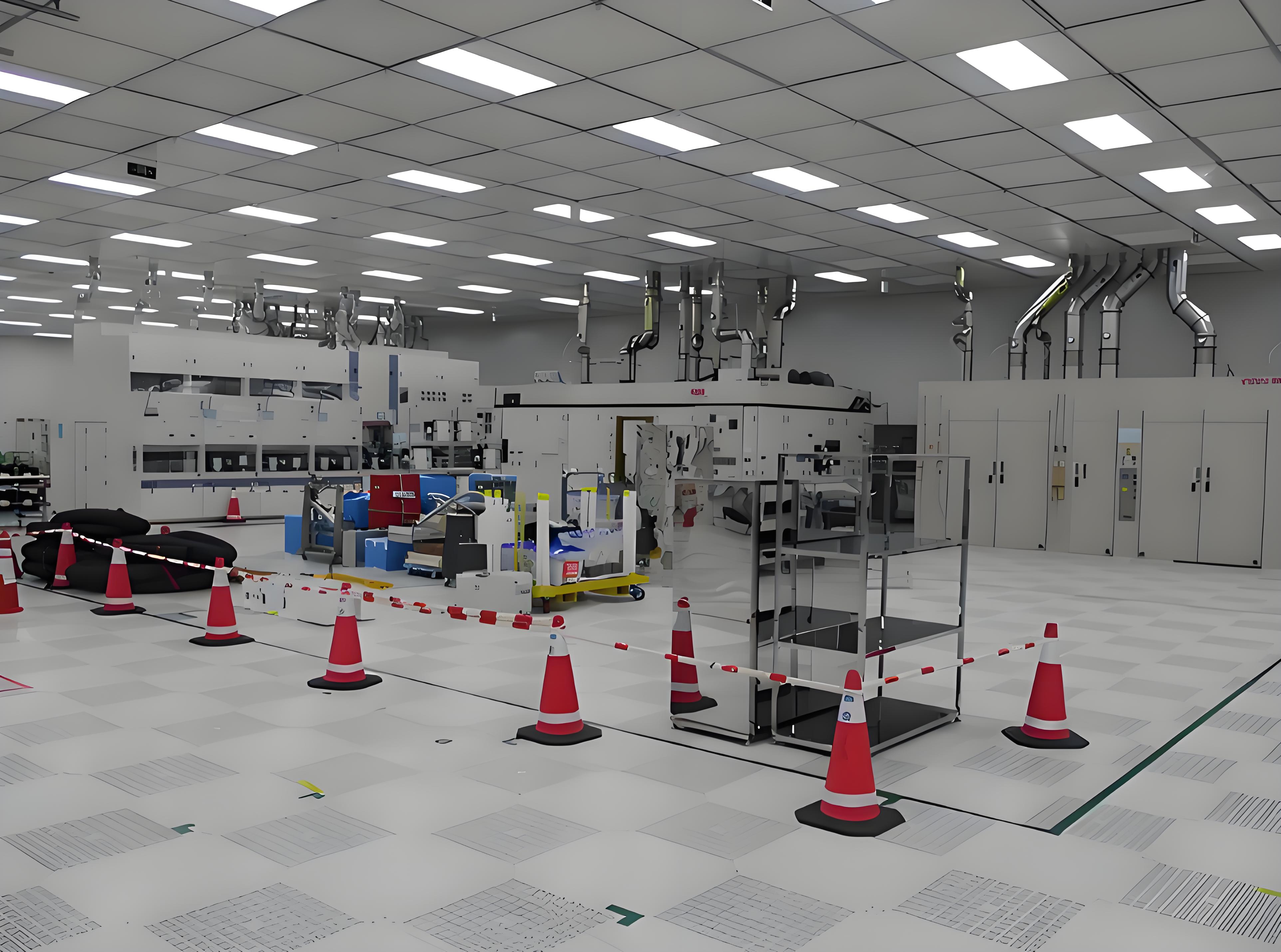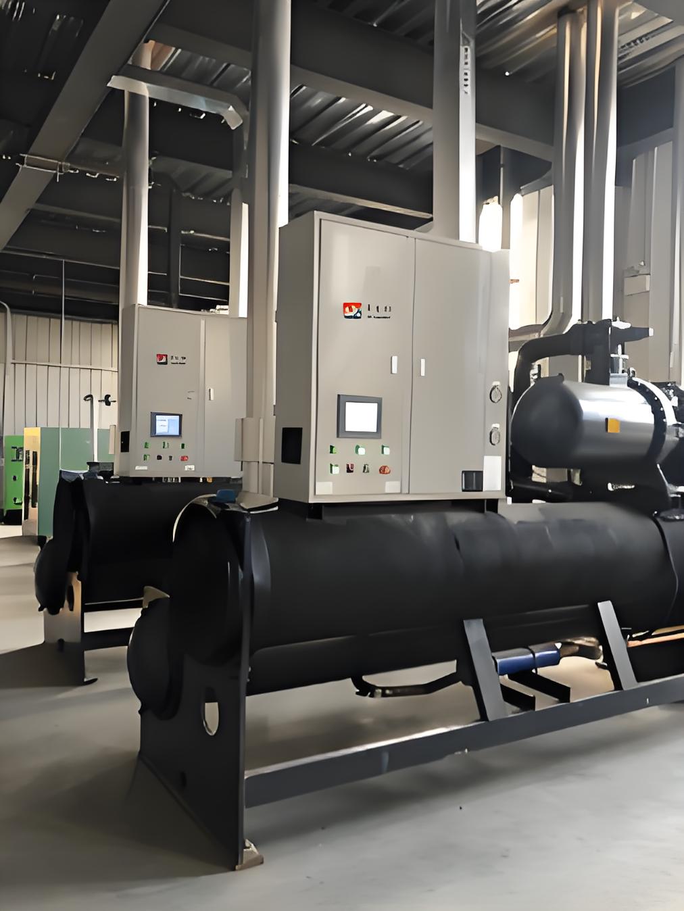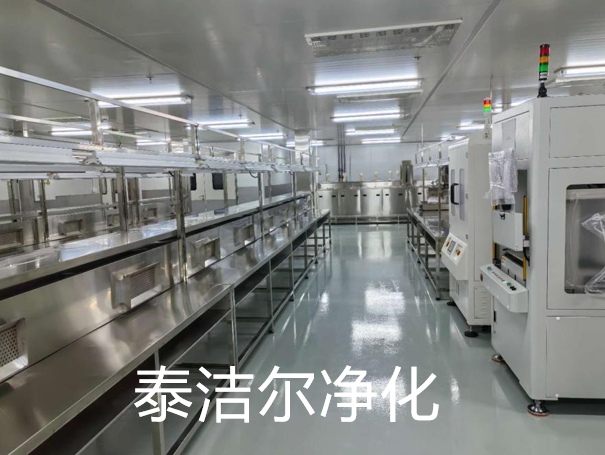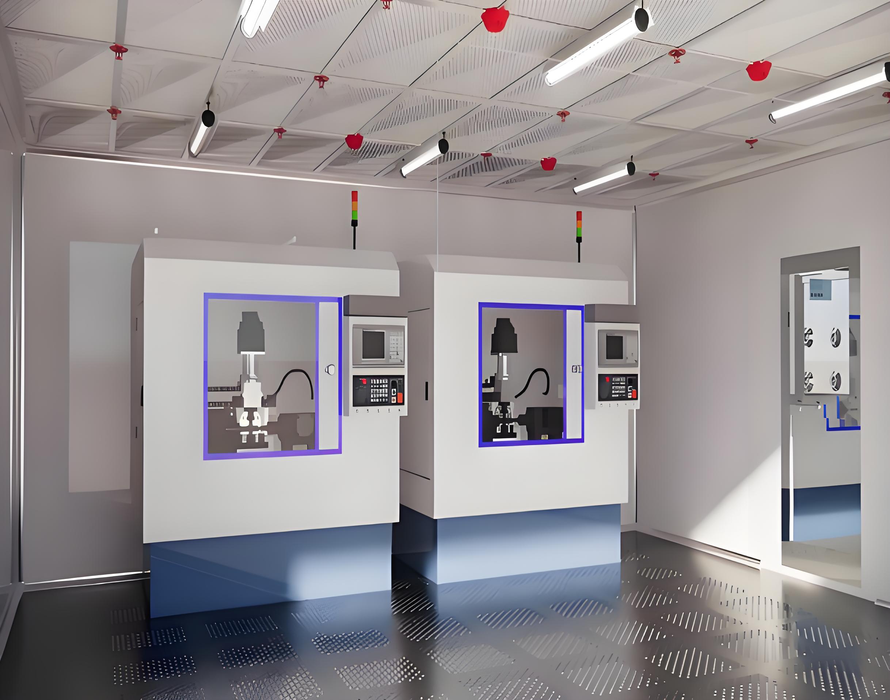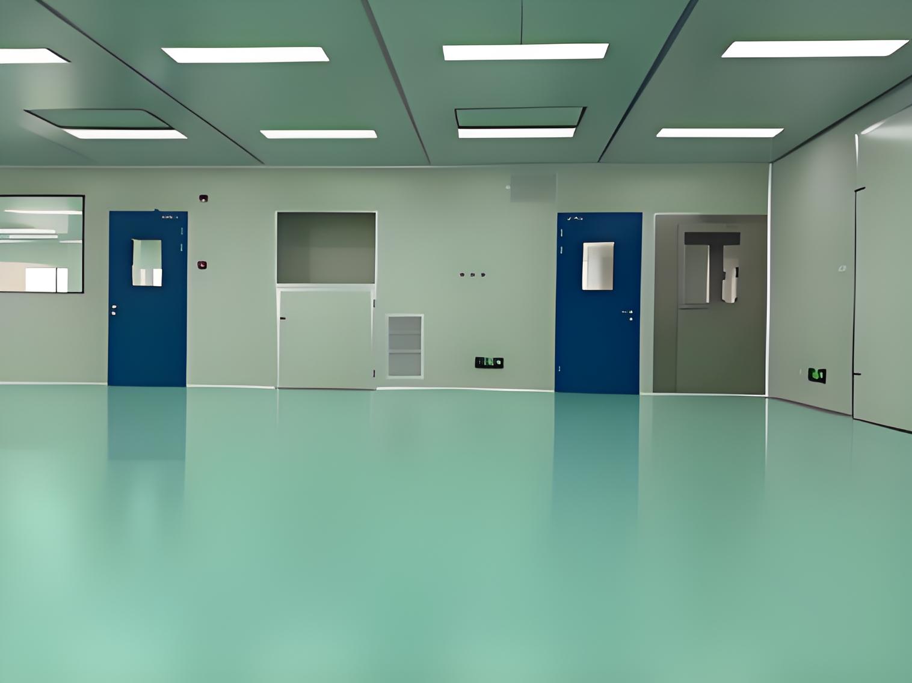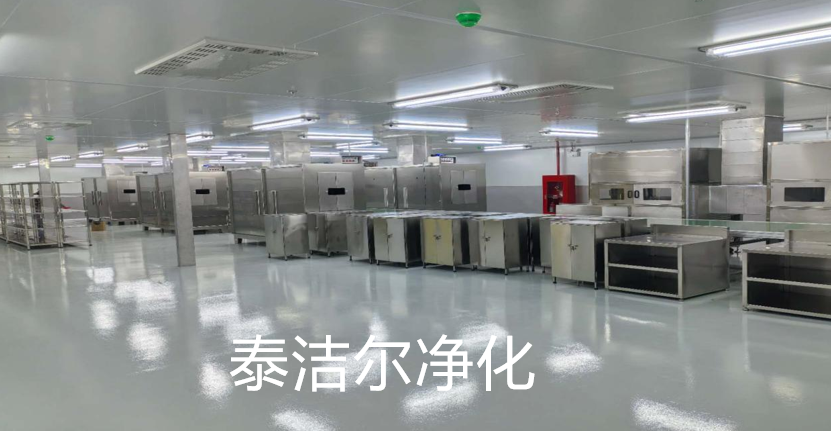
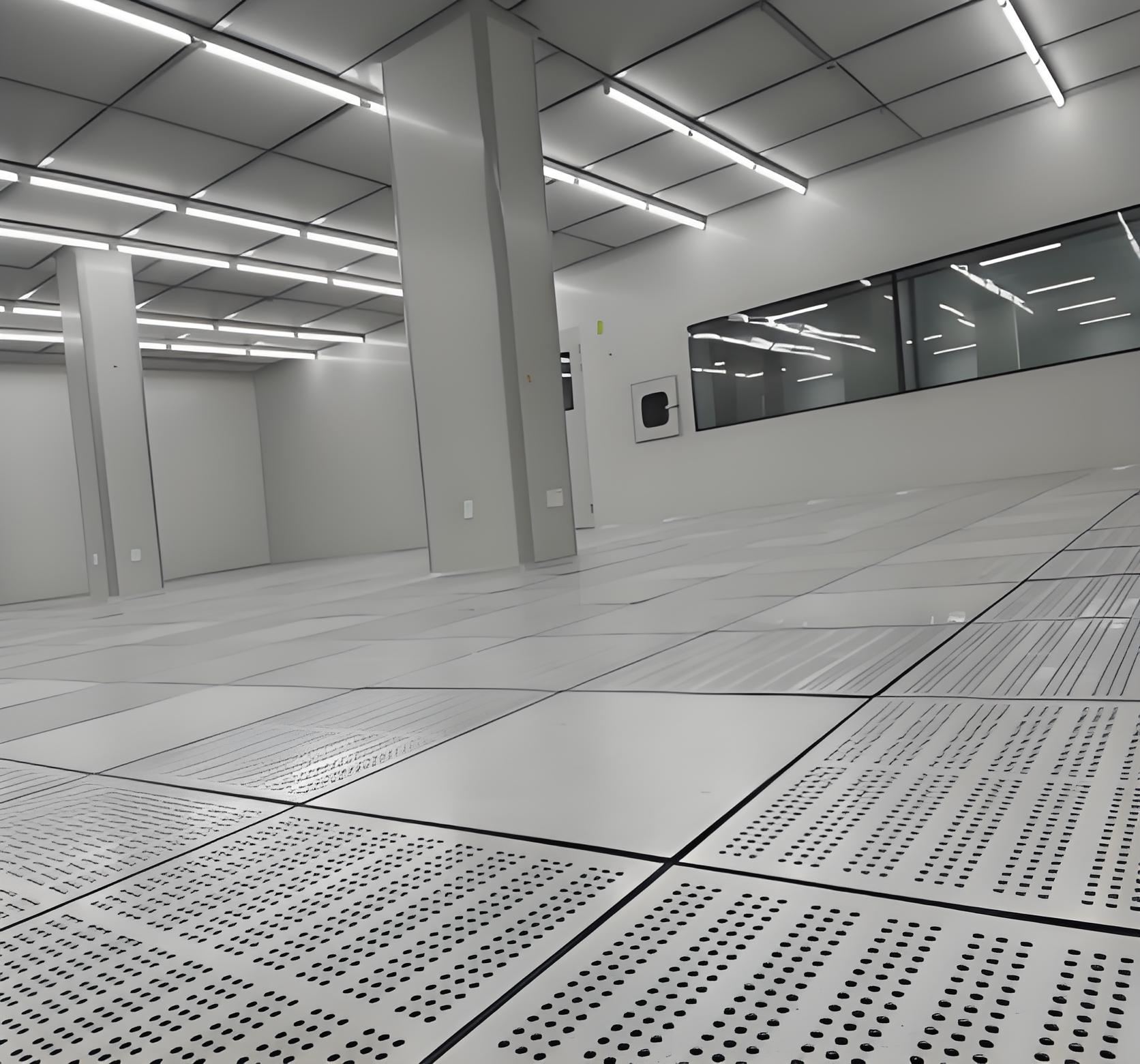
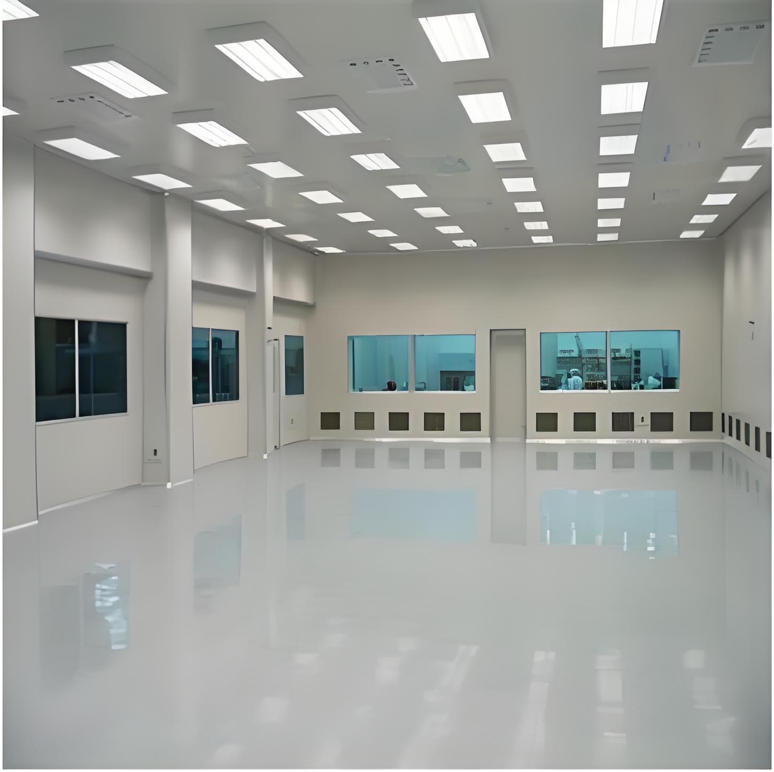
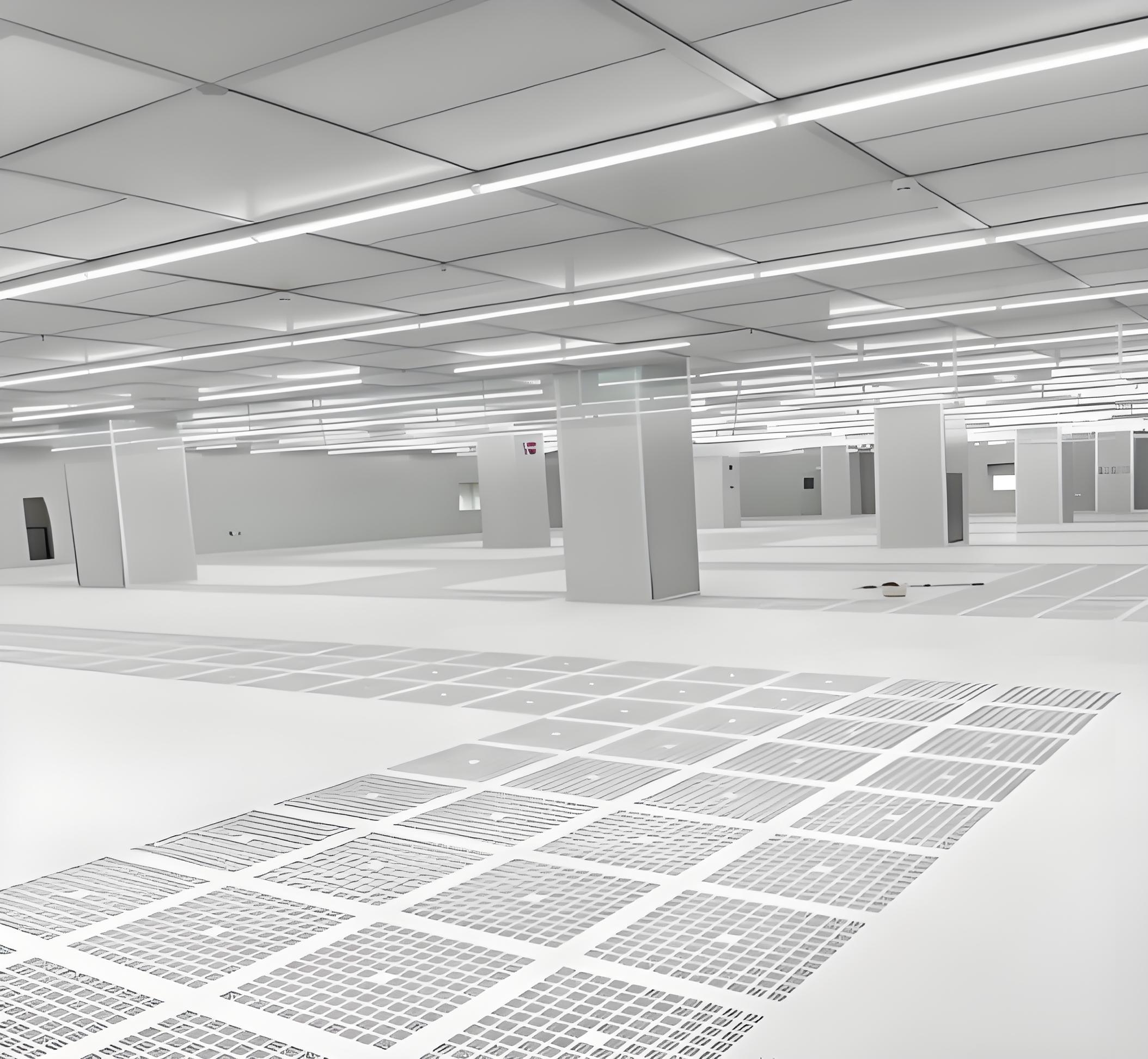
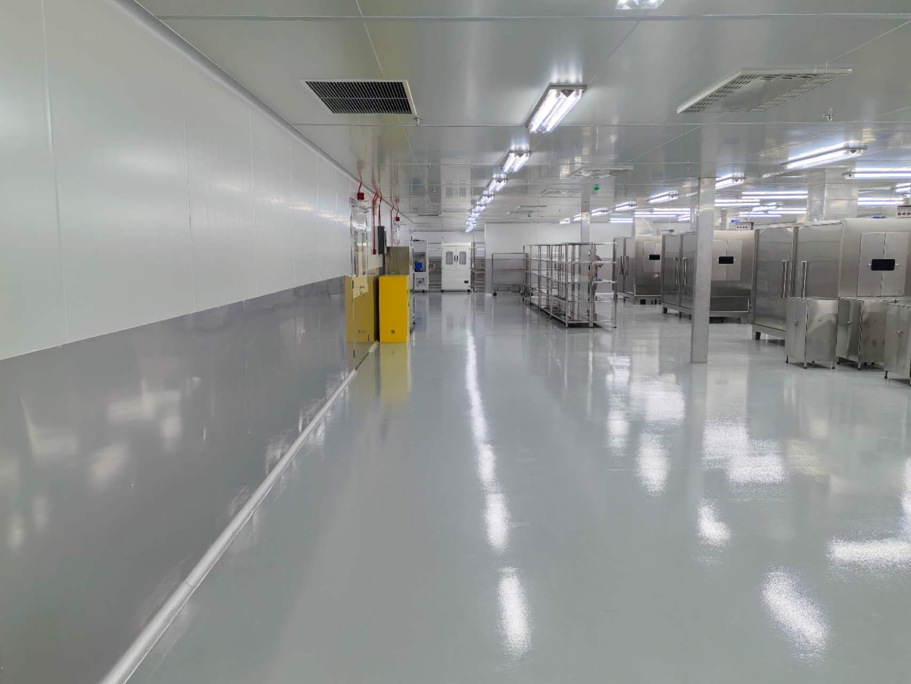
In the highly specialized fields of pharmaceuticals, biotechnology, microelectronics, and healthcare, the controlled environment of a cleanroom is non-negotiable. While often referred to as "cleanroom decoration," this process is far from mere aesthetic enhancement. It is a precise engineering discipline focused on creating and maintaining a space with controlled particulate and microbial contamination, alongside specific environmental parameters like temperature, humidity, and pressure. The success of your processes, the integrity of your products, and regulatory compliance hinge on the quality of your cleanroom design and construction. This article delves into the critical aspects of effective cleanroom decoration, providing a comprehensive look at its core principles, materials, and strategic planning.
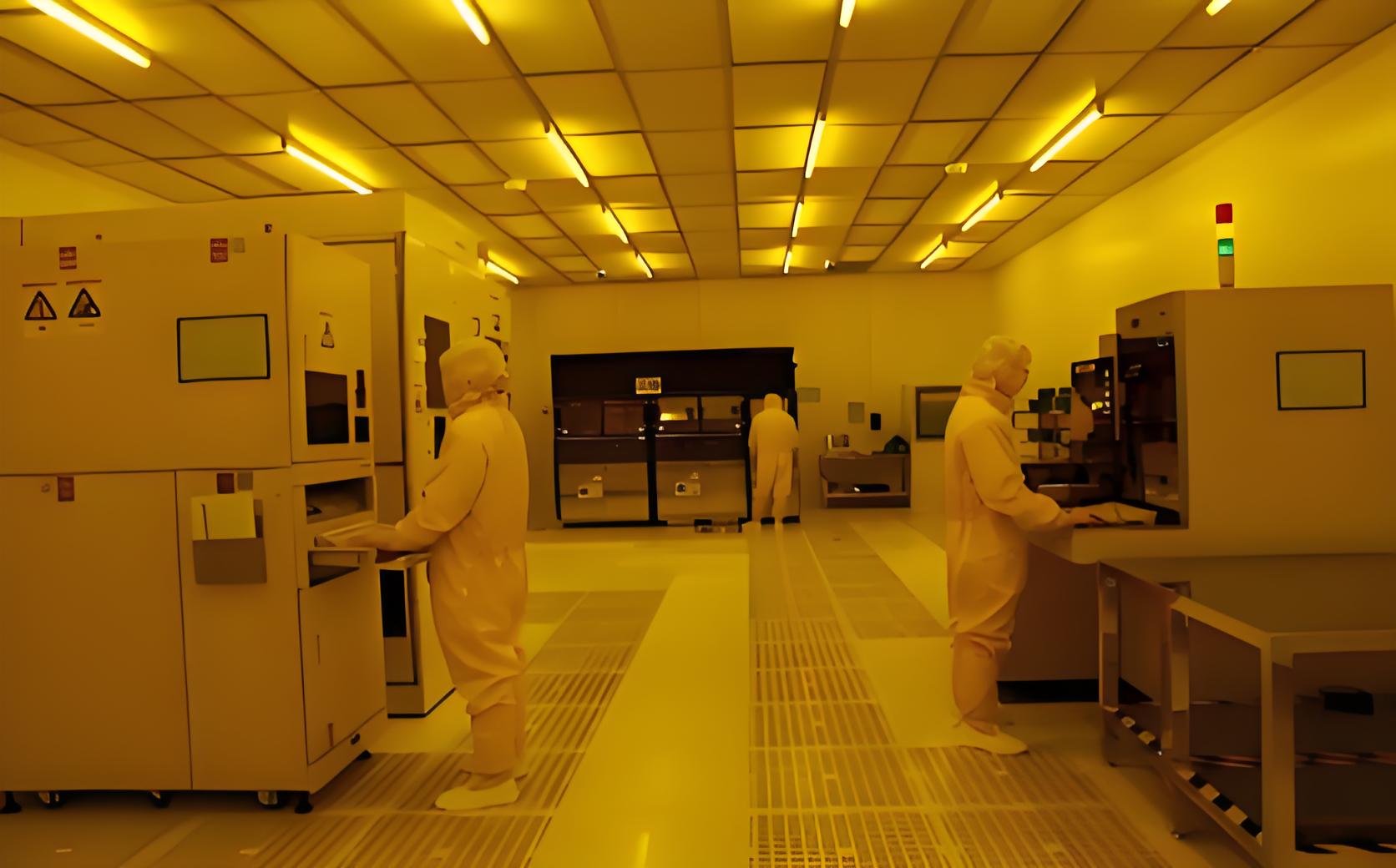
Before any physical cleanroom decoration begins, the foundational step is defining the required cleanliness level, dictated by international standards like ISO 14644-1. This standard classifies cleanrooms from ISO 1 (cleanest) to ISO 9 (least clean), based on the maximum allowable concentration of airborne particles. This classification is the primary driver for the entire cleanroom decoration project.
The design must facilitate a controlled, unidirectional airflow to sweep particles away from critical areas. The two main airflow patterns are:
Laminar (Unidirectional) Flow: Air moves in a single pass, in a constant direction, and at a uniform speed. This is typically used in high-grade cleanrooms (ISO 1-5) and is achieved through large HEPA or ULPA filters covering the entire ceiling.
Turbulent (Non-Unidirectional) Flow: Air enters the room through filters in the ceiling and is extracted through vents located low on the walls, creating a mixing or "dilution" effect. This is common in lower-grade cleanrooms (ISO 6-8).
The design must also incorporate an airlock system (personnel and material airlocks) to serve as a buffer zone, preventing contaminated air from entering the main cleanroom during ingress and egress.
The choice of materials is arguably the most visible part of cleanroom decoration. These surfaces must be seamless, non-shedding, easy to clean, and capable of withstanding harsh cleaning agents.
Wall Systems: Modular panels are the industry standard. They are typically made of sandwich panels with a core (like honeycomb or rockwool) and durable, non-porous cladding such as painted steel, stainless steel, or fiberglass-reinforced plastic (FRP). These panels create smooth, coved corners that eliminate dust-trapping edges.
Flooring: Cleanroom decoration demands specialized flooring. Options include conductive or static-dissipative vinyl sheets (seamlessly welded), epoxy, or polyurethane resinous floors. These provide a continuous, monolithic surface that is chemically resistant and easy to clean, while also controlling static electricity, which is crucial in microelectronics.
Ceilings: The ceiling is a critical component as it often houses the main HEPA/ULPA filter grid. It must be robust enough to support the filter modules and lighting fixtures while maintaining an airtight seal. Grid systems with flush-mounted panels are commonly used.
The Heating, Ventilation, and Air Conditioning (HVAC) system is the lungs of the cleanroom. It is responsible for more than just comfort; it is the primary mechanism for contamination control. A properly designed HVAC system for cleanroom decoration ensures:
Particle Filtration: Multi-stage filtration is used, typically involving pre-filters (to capture larger particles and extend HEPA life) and terminal HEPA or ULPA filters that provide the final level of cleanliness.
Pressurization: Cleanrooms are maintained at a positive pressure relative to adjacent, less clean areas to prevent infiltration of contaminated air. In the case of bio-hazardous operations, negative pressure might be required to contain the hazard.
Temperature and Humidity Control: Many processes require tight control over temperature (±1°C) and relative humidity (±5%). The HVAC system must be precisely calibrated to achieve this, often involving sophisticated control systems and humidification/dehumidification units.
A functional cleanroom is more than just an empty, clean shell. The integration of utilities and furniture is a sophisticated part of cleanroom decoration that requires foresight.
Utilities: Electrical conduits, data ports, and piping for gases and water must be integrated into the walls or service chases without creating particle traps or breaches in the envelope. Service panels and outlets should be designed for easy cleaning.
Lighting: Cleanroom lighting must be sealed to prevent dust accumulation. Fixtures are often gasketed and mounted flush with the ceiling to maintain the smooth plane of the surface.
Furniture and Workstations: All furniture must be designed for the cleanroom environment. This means using materials like stainless steel or laminated plastic with rounded edges. Workstations may incorporate dedicated vertical laminar flow units to provide a local ISO 5 environment for highly critical tasks.
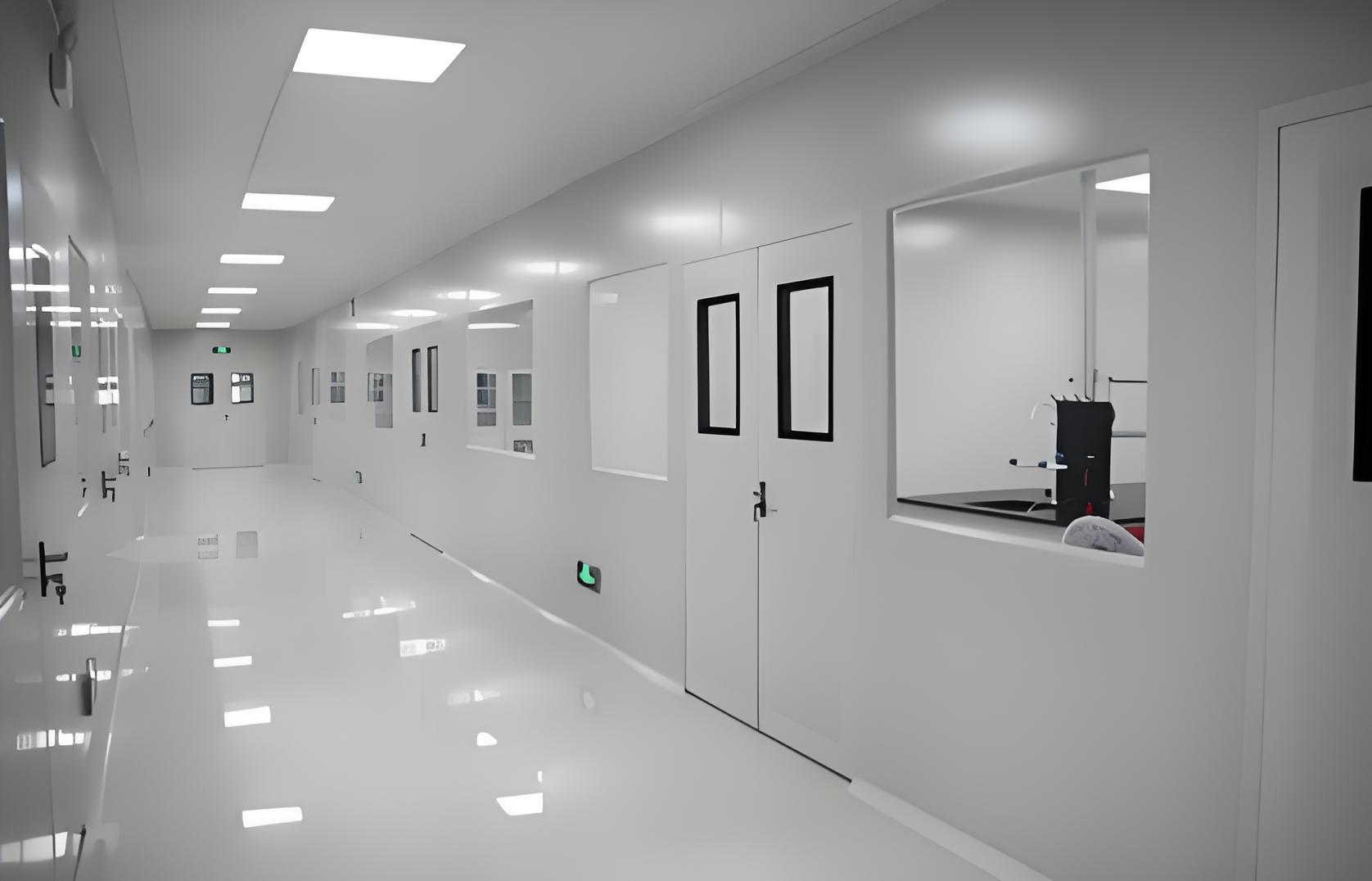
The final, and ongoing, phase of cleanroom decoration involves proving its effectiveness and establishing procedures to maintain it. This is where science meets regulation.
Qualification and Validation: After construction, the cleanroom must be certified. This involves a series of tests, including Airborne Particle Count, Airflow Velocity and Volume, Room Pressurization, HEPA Filter Integrity Leak Test, and Recovery Testing. This process generates the documentation proving the room meets its specified ISO class.
Standard Operating Procedures (SOPs): No cleanroom decoration project is complete without SOPs for operation. These cover gowning procedures, cleaning and disinfection schedules, material transfer, environmental monitoring, and personnel training. Adherence to SOPs is critical for maintaining the clean state day-to-day.
The investment in a cleanroom decoration project is significant and varies widely. Key cost drivers include:
ISO Classification: An ISO 5 (Class 100) room will be exponentially more expensive than an ISO 8 (Class 100,000) room due to the need for higher airflow rates, more HEPA filters, and advanced control systems.
Size and Layout: Larger areas require more materials, a larger HVAC system, and longer construction time.
Material Selection: Stainless steel panels will cost more than powder-coated steel. Specialized static-control flooring is more expensive than standard epoxy.
HVAC Complexity: The need for precise temperature and humidity control adds considerable cost to the mechanical systems.
Industry Regulations: A cGMP (Current Good Manufacturing Practice) compliant cleanroom for pharmaceuticals will have more rigorous documentation and validation requirements than a cleanroom for a packaging facility, impacting the overall project cost.
Q1: What is the difference between "cleanroom construction" and "cleanroom decoration"?
A1: While "cleanroom decoration" is a commonly used term, it can be misleading. It encompasses the entire integrated process of designing, engineering, and constructing the controlled environment. This goes beyond aesthetics (decoration) to include critical structural, mechanical (HVAC), and electrical systems that are essential for achieving and maintaining the required cleanliness levels. It is a highly technical discipline.
Q2: How often does a cleanroom need to be re-certified or validated?
A2: According to ISO 14644-2, cleanrooms should be re-tested at maximum intervals of 12 months for particle counts and 24 months for other parameters like airflow and pressurization. However, more frequent monitoring is often conducted internally. After any significant modification or maintenance to the HVAC system or room structure, a full or partial re-validation is required.
Q3: Can I use standard drywall and paint for a cleanroom wall?
A3: Absolutely not. Standard drywall is porous, sheds particles, and cannot withstand repeated cleaning with aggressive disinfectants. Proper cleanroom decoration mandates the use of non-shedding, non-porous, and seamless modular panel systems specifically designed for cleanroom applications to maintain integrity and cleanliness.
Q4: What is the single most important factor in maintaining cleanroom cleanliness?
A4: While the HVAC system is the primary engineering control, the most critical and variable factor is personnel. People are the largest source of contamination in a cleanroom. Therefore, rigorous and consistent training, along with strict adherence to gowning procedures and behavioral protocols, is paramount for successful cleanroom operation.
Q5: When planning a cleanroom, should I prioritize cost or quality?
A5: This is a critical strategic decision. While budget is always a constraint, a cleanroom is a long-term asset where cutting corners on quality can lead to catastrophic failures, including product loss, regulatory action, and costly downtime. Investing in high-quality materials, a robust HVAC system, and experienced professionals for your cleanroom decoration project is essential for ensuring reliability, compliance, and a positive return on investment over the facility's lifetime.
