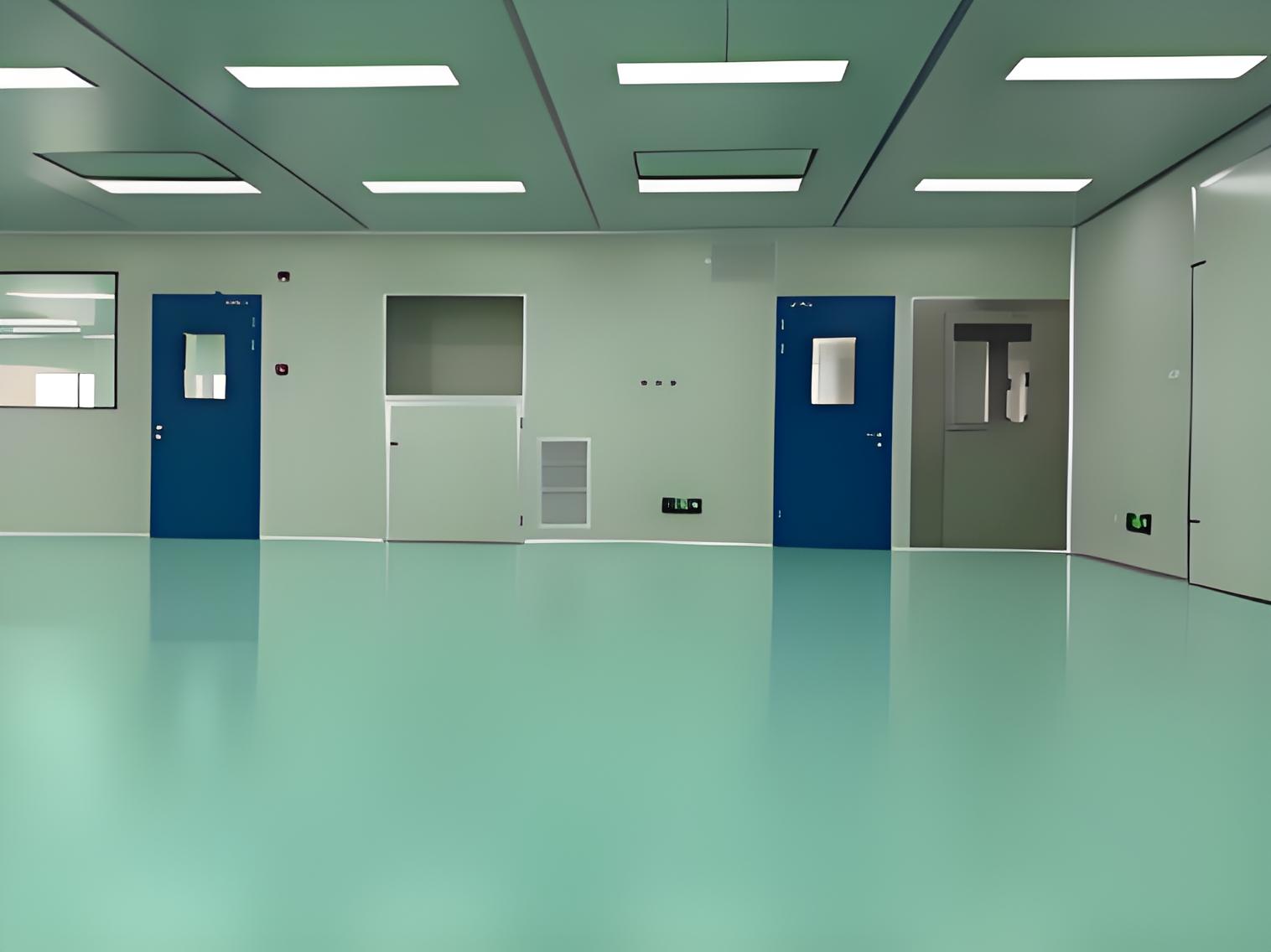
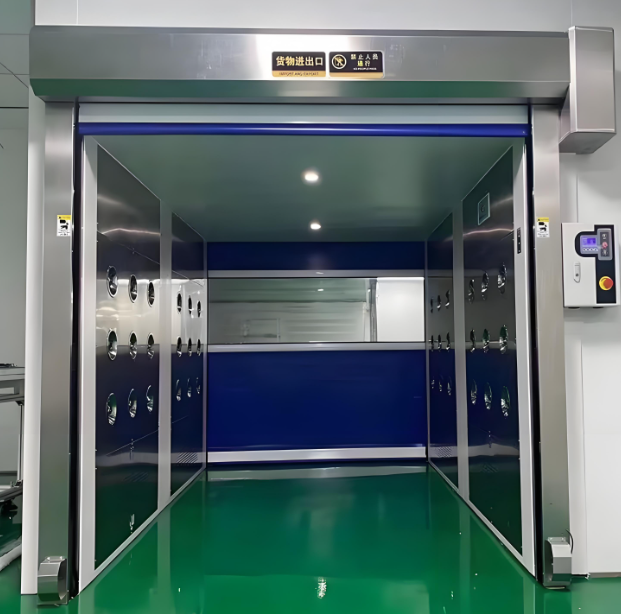
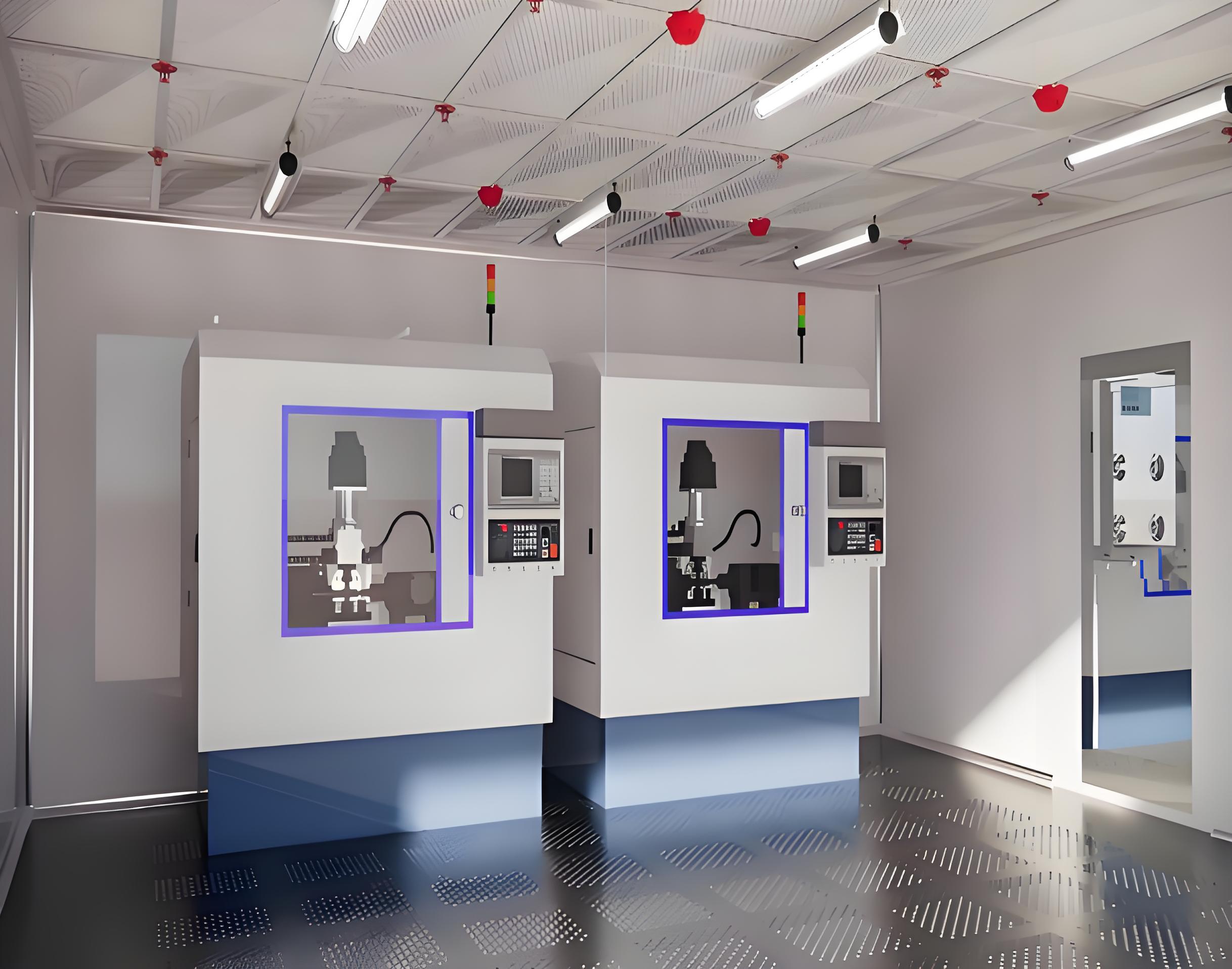
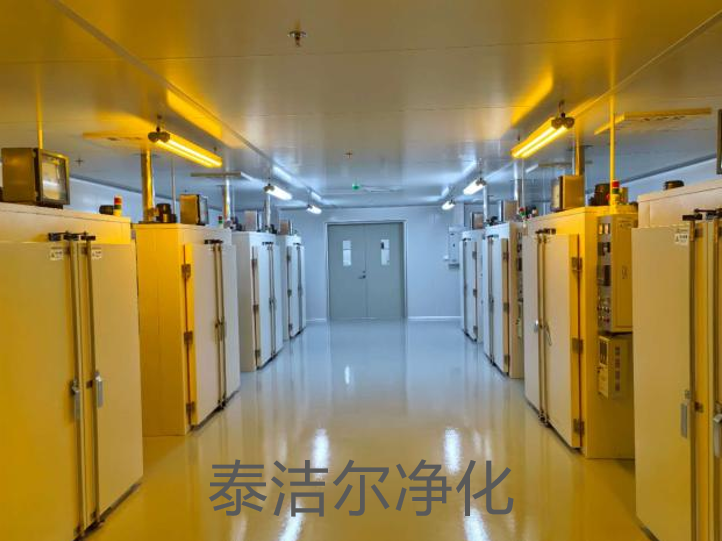
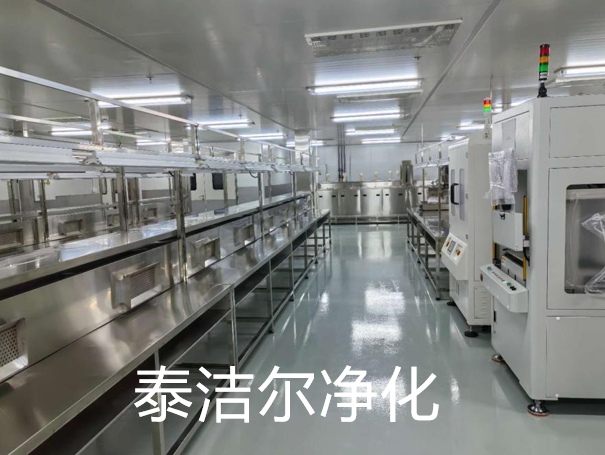
Clean room construction details are critical in designing and building environments that meet stringent cleanliness standards. Whether for pharmaceuticals, biotechnology, electronics manufacturing, or healthcare, the precision involved in clean room construction ensures controlled contamination levels. This article delves into the core aspects of clean room construction, emphasizing modular cleanroom construction, cleanroom installation guidelines, and cleanroom wall system details. By understanding these elements, stakeholders can achieve compliance with international standards like ISO 14644, optimize performance, and reduce operational costs. As industries evolve, the demand for efficient, scalable clean rooms grows, making it essential to grasp the nuances of construction details that impact air filtration, particle control, and overall facility integrity. Let’s explore how these components interconnect to create reliable sterile spaces.
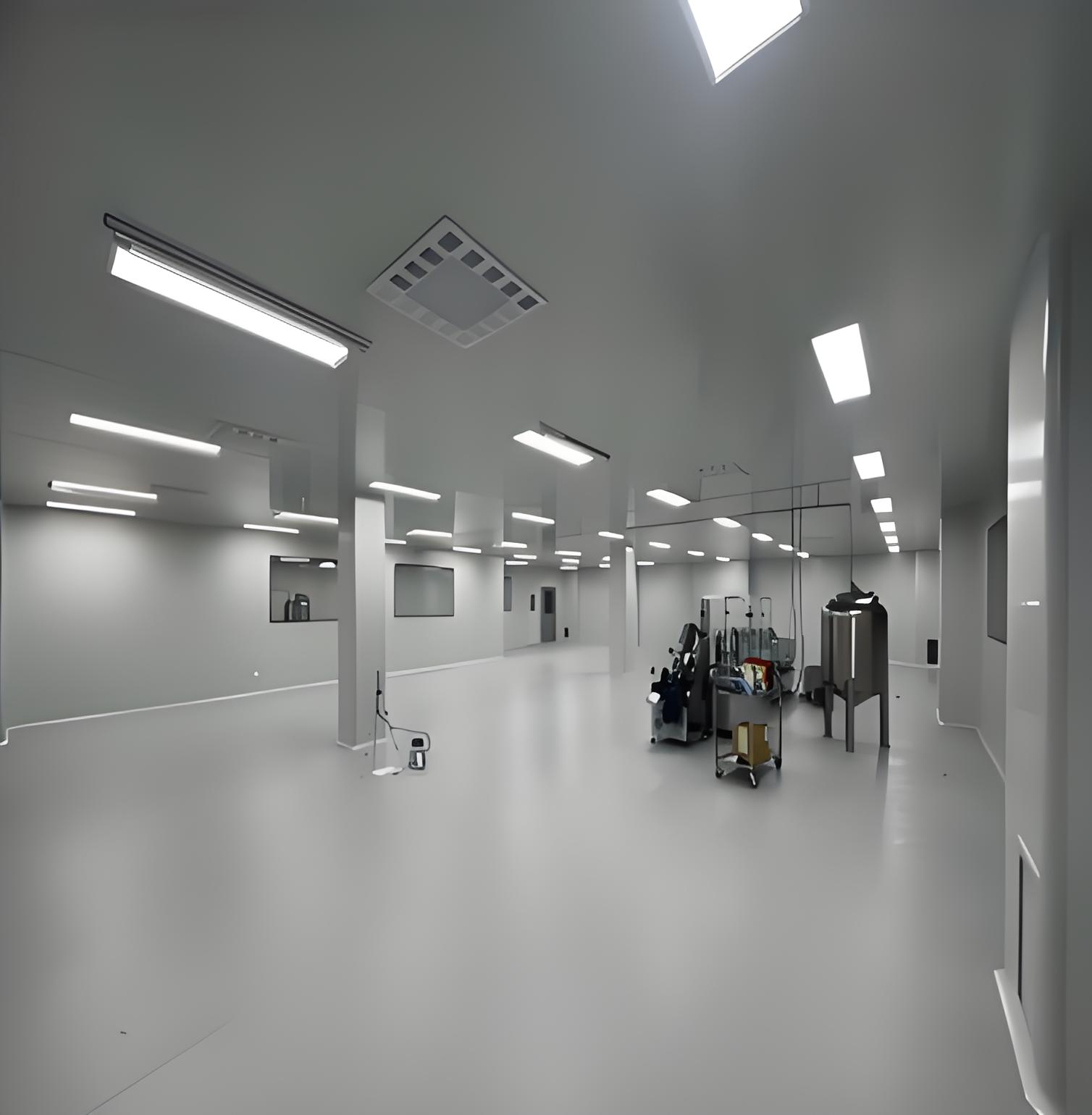
Clean room construction details refer to the specific design and building elements that ensure a controlled environment with low levels of pollutants, such as dust, airborne microbes, and chemical vapors. These details encompass everything from material selection and structural integrity to airflow management and sealing techniques. For instance, the placement of HEPA or ULPA filters, the type of flooring, and the integration of monitoring systems are all part of these details. Proper execution minimizes contamination risks, supports regulatory compliance, and enhances the lifespan of the clean room. In essence, clean room construction details form the backbone of any sterile facility, influencing its efficiency and safety. By focusing on precision in these areas, businesses can avoid costly rework and ensure consistent product quality, especially in sectors like semiconductor manufacturing where even minor contaminants can lead to significant losses.
Modular cleanroom construction has revolutionized the way sterile environments are built, offering flexibility, speed, and cost-effectiveness compared to traditional stick-built methods. This approach involves prefabricated components that are assembled on-site, allowing for easier customization and scalability. Key aspects of modular cleanroom construction include panelized walls, integrated utility chases, and modular ceilings that support HVAC systems. These elements streamline the building process, reducing construction time by up to 50% in some cases. Moreover, modular designs facilitate future expansions or reconfigurations, which is vital for industries with evolving needs, such as research labs or medical device production. When integrated with detailed clean room construction details, modular systems ensure seamless transitions between modules, preventing air leakage and maintaining pressure differentials. This method not only adheres to cleanroom installation guidelines but also enhances sustainability by minimizing waste. As a result, modular cleanroom construction is becoming the preferred choice for startups and established companies alike, balancing performance with affordability.
Adhering to cleanroom installation guidelines is paramount for achieving a functional and compliant sterile environment. These guidelines cover phases from planning to commissioning, emphasizing precision at every step. First, a thorough site assessment is necessary to identify potential contamination sources, such as nearby traffic or HVAC disruptions. During installation, following sequenced steps—like starting with structural framing before integrating mechanical systems—helps avoid errors. Critical cleanroom installation guidelines include ensuring proper sealing of all joints, validating airflow patterns through smoke testing, and calibrating environmental controls. For example, ISO standards recommend regular particle count checks during installation to verify cleanliness levels. Additionally, personnel training on gowning and protocols is essential to prevent human-induced contamination. By integrating these guidelines with clean room construction details, installers can address common pitfalls, such as improper filter placement or inadequate lighting, which could compromise sterility. Ultimately, these practices not only meet regulatory requirements but also optimize energy efficiency and operational workflow.
Cleanroom wall system details are a cornerstone of effective clean room construction, directly impacting containment and durability. These systems typically feature smooth, non-porous surfaces that resist microbial growth and are easy to clean. Common materials include fiberglass-reinforced plastic (FRP), stainless steel, or powder-coated steel, chosen for their low particulate shedding and chemical resistance. Key cleanroom wall system details involve the integration of windows, doors, and pass-throughs that maintain airtight seals. For instance, coved corners—curved junctions between walls, floors, and ceilings—prevent dust accumulation and facilitate cleaning. In modular setups, wall panels often include built-in raceways for electrical and data conduits, reducing clutter and contamination risks. Moreover, these details must align with pressure differential requirements; for example, negative pressure rooms in biohazard labs need robust sealing to contain airborne pathogens. By prioritizing these cleanroom wall system details, builders ensure long-term reliability and compliance, making them a critical aspect of overall clean room construction details. This focus on precision helps in achieving ISO class certifications and supports industries like pharmaceuticals in maintaining product integrity.

HVAC (Heating, Ventilation, and Air Conditioning) systems are integral to clean room construction details, as they regulate temperature, humidity, and air purity. A well-designed HVAC system ensures uniform airflow, preventing dead zones where contaminants could accumulate. Key considerations include the placement of supply and return vents, filter efficiency, and energy consumption. For example, in a Class 100 clean room, HEPA filters must remove 99.97% of particles sized 0.3 microns or larger. Integrating HVAC with modular cleanroom construction allows for centralized controls and easier maintenance. Additionally, cleanroom installation guidelines stress the importance of balancing airflow rates to maintain positive or negative pressure as needed. By detailing these aspects in clean room construction, facilities can achieve consistent performance while reducing operational costs. This integration also supports sustainability through energy recovery systems, aligning with modern green building standards.
Maintaining clean room construction details post-installation is crucial for sustained performance. Regular audits and preventive maintenance help identify wear and tear, such as seal degradation or filter clogging. Best practices include documenting all cleanroom wall system details for easy reference during repairs and training staff on proper cleaning protocols using approved agents. For modular cleanroom construction, this might involve inspecting panel joints and utility connections periodically. Adhering to cleanroom installation guidelines for maintenance—like scheduling filter replacements based on usage—ensures compliance with standards such as ISO 14644-2. Furthermore, leveraging technology, such as real-time monitoring sensors, can alert teams to deviations in environmental conditions. By embedding these practices into operational routines, facilities extend the lifespan of their clean rooms and minimize downtime, ultimately protecting investments and ensuring continuous compliance.
Q1: What are the most critical clean room construction details to consider during planning?
A1: The most critical clean room construction details include airflow design, material selection for surfaces, and sealing methods. Proper HVAC layout ensures particle control, while non-porous materials like stainless steel for walls reduce contamination. Sealing all joints and penetrations prevents air leakage, maintaining pressure differentials essential for sterility.
Q2: How does modular cleanroom construction improve project timelines?
A2: Modular cleanroom construction speeds up projects by using prefabricated components assembled on-site, reducing construction time by 30-50%. This approach minimizes on-site labor and disruptions, allowing faster commissioning and earlier operational readiness compared to traditional methods.
Q3: What cleanroom installation guidelines ensure compliance with ISO standards?
A3: Key cleanroom installation guidelines for ISO compliance include performing particle count tests during installation, validating airflow patterns, and using certified materials. Additionally, documenting all steps and training personnel on protocols help meet ISO 14644 requirements for cleanliness and monitoring.
Q4: Why are cleanroom wall system details important for contamination control?
A4: Cleanroom wall system details are vital because they provide smooth, easy-to-clean surfaces that resist particulate shedding. Features like coved corners and airtight seals prevent contaminant accumulation, ensuring consistent air quality and supporting long-term contamination control in sensitive environments.
Q5: Can clean room construction details be customized for different industry needs?
A5: Yes, clean room construction details can be tailored to specific industries. For example, pharmaceutical clean rooms may emphasize humidity control and material compatibility, while electronics facilities focus on static discharge prevention. Modular designs allow for such customization without compromising core standards.
Q6: How often should clean room construction details be reviewed for maintenance?
A6: Clean room construction details should be reviewed at least annually, with more frequent checks for high-traffic areas. Regular inspections of filters, seals, and wall systems help identify issues early, ensuring ongoing compliance and performance based on cleanroom installation guidelines.
In summary, clean room construction details form the foundation of effective sterile environments, integrating elements like modular cleanroom construction, cleanroom installation guidelines, and cleanroom wall system details. By prioritizing these aspects, businesses can achieve regulatory compliance, enhance operational efficiency, and adapt to evolving industry demands. As technology advances, the emphasis on precise construction details will only grow, underscoring their role in safeguarding product quality and public health. For anyone involved in building or maintaining clean rooms, a thorough understanding of these details is indispensable for long-term success.