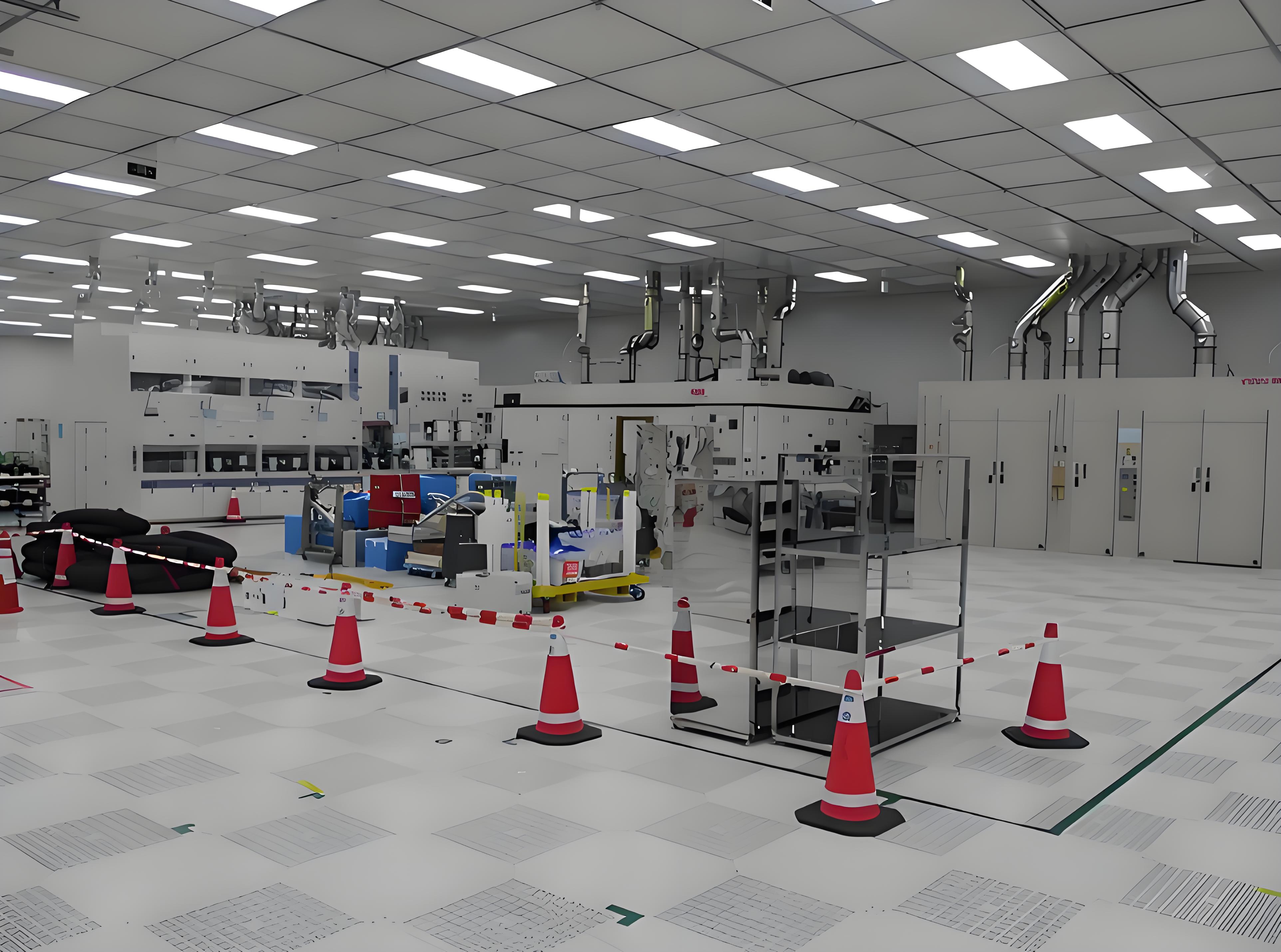

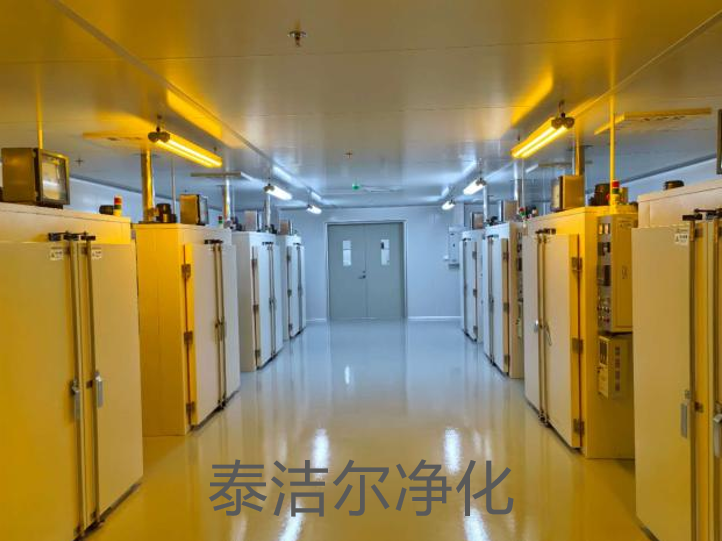
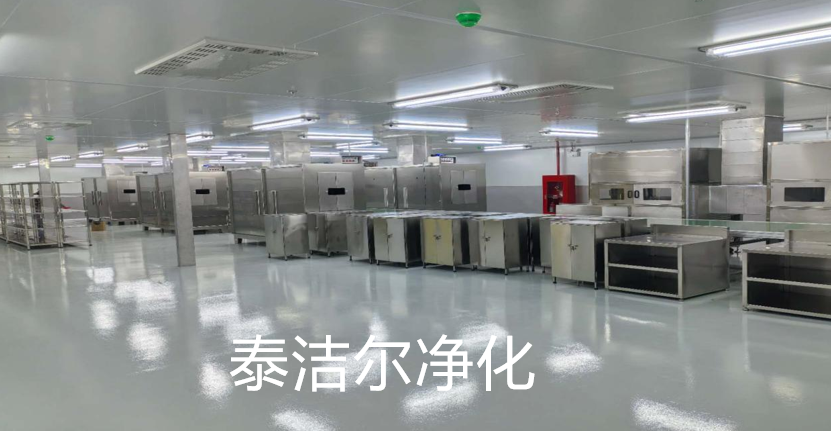
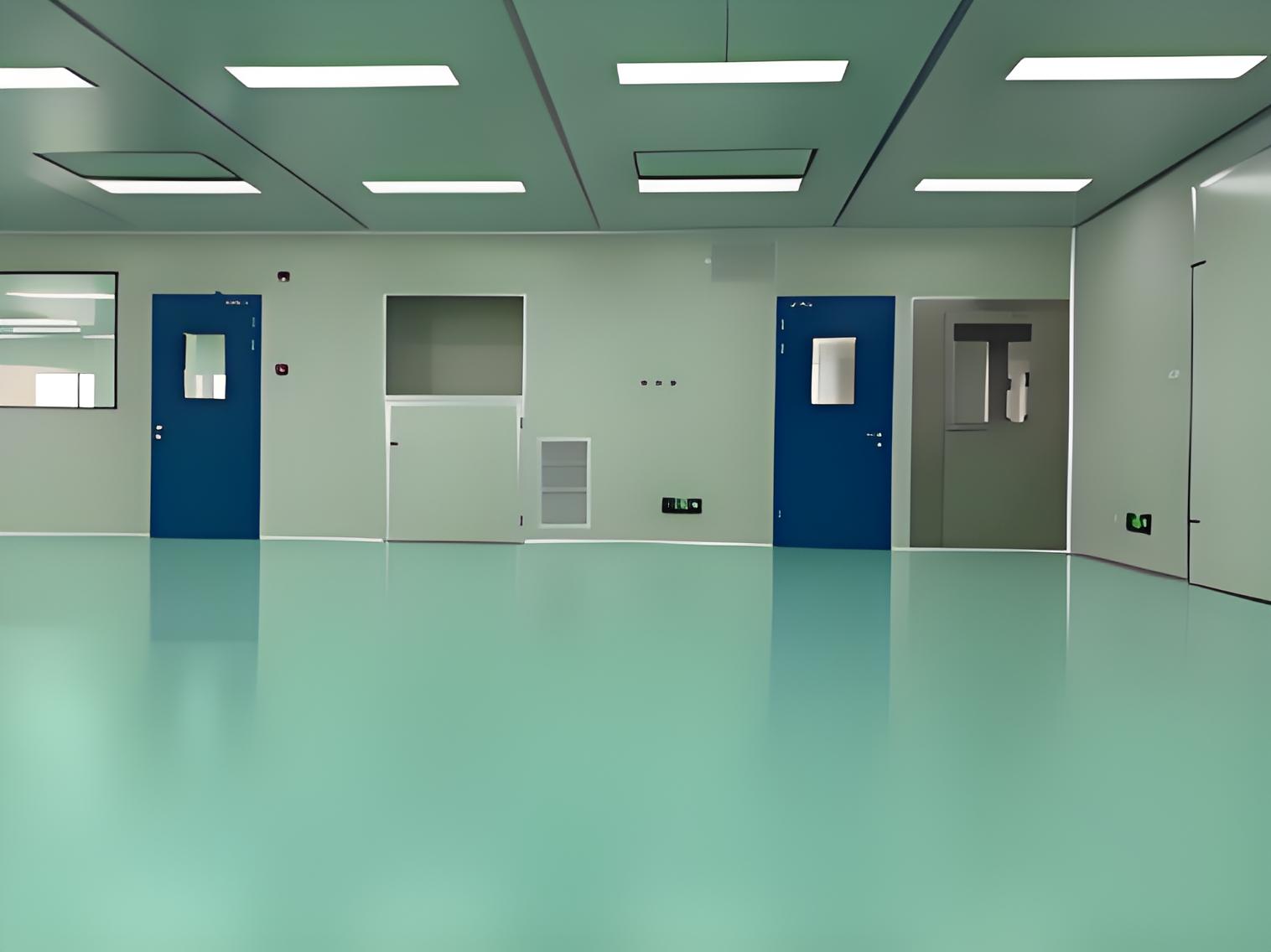
In today's highly regulated industries such as pharmaceuticals, biotechnology, healthcare, and electronics manufacturing, the design of a clean room changing room is paramount to maintaining contamination control, ensuring product quality, and safeguarding personnel health. A poorly designed changing area can compromise entire sterile environments, leading to costly downtime, compliance issues, and increased contamination risks. This comprehensive guide delves into the intricacies of clean room changing room design, highlighting the critical roles of professional consultants, specialized design companies, and innovative modular solutions. Whether you're upgrading an existing facility or planning a new installation, understanding these elements is essential for achieving optimal performance and regulatory adherence. We'll explore key principles, industry standards, and practical strategies to help you create an efficient, compliant, and user-friendly changing room that aligns with your operational needs.

Clean room changing room design is a specialized discipline focused on creating controlled environments where personnel can transition from street clothes to appropriate cleanroom attire without introducing contaminants. This process is vital in facilities where even microscopic particles can jeopardize product integrity, such as in semiconductor manufacturing or sterile drug production. A well-executed design incorporates specific zoning, airflow management, and material selections to minimize particulate shedding and microbial growth. For instance, the layout typically includes pre-staging areas, gowning zones, and airlocks to ensure a seamless flow while maintaining pressure differentials. The goal is to protect both the cleanroom and the external environment, making the changing room a critical barrier in contamination control strategies. By integrating ergonomic principles and user-centric features, designers can enhance compliance and reduce human error, ultimately supporting overall facility efficiency.
In this context, the concept of a Sterile Facility Changing Room extends beyond basic functionality to include stringent hygiene protocols. These rooms are engineered to meet standards like ISO 14644 or EU GMP, which dictate parameters for air cleanliness, temperature, and humidity. Effective design also considers the lifecycle costs, including maintenance and validation, ensuring long-term sustainability. As industries evolve with advancements in technology and regulatory requirements, staying updated on best practices in clean room changing room design becomes indispensable for facility managers and engineers alike.
A Sterile Facility Changing Room serves as the first line of defense against contamination in critical environments. In sectors like healthcare and pharmaceuticals, where patient safety and product purity are non-negotiable, these rooms prevent the ingress of pollutants through controlled procedures. Key design aspects include the use of non-porous, easy-to-clean surfaces such as stainless steel or epoxy coatings, which resist microbial colonization. Additionally, airflow systems with HEPA filters are employed to maintain positive or negative pressure, depending on the application, ensuring that particles are directed away from clean zones.
The integration of a Sterile Facility Changing Room into overall facility planning requires meticulous attention to detail. For example, entry and exit sequences must be logically structured to avoid cross-contamination, often involving step-by-step gowning processes with visual aids. This not only upholds sterility but also fosters a culture of compliance among staff. Moreover, in multi-use facilities, modular designs can adapt to changing needs, providing scalability without compromising integrity. By prioritizing these elements, organizations can mitigate risks associated with airborne contaminants, reduce validation failures, and enhance operational reliability. Engaging experts early in the design phase can streamline this process, ensuring that the Sterile Facility Changing Room meets both current and future demands.
Hiring a Cleanroom Changing Room Consultant is a strategic move for any organization aiming to achieve excellence in contamination control. These professionals bring specialized knowledge in regulatory standards, risk assessment, and design optimization, helping to avoid common pitfalls that could lead to non-compliance or inefficiencies. A consultant typically begins with a thorough assessment of your facility's requirements, considering factors like workflow, personnel volume, and industry-specific guidelines. They then provide tailored recommendations on layout, materials, and technology integrations, such as automated monitoring systems for environmental parameters.
The role of a Cleanroom Changing Room Consultant extends beyond initial design to include validation and training. For instance, they can assist in developing standard operating procedures (SOPs) for gowning and de-gowning, ensuring that staff adhere to best practices. This expertise is particularly valuable in complex projects involving upgrades or expansions, where existing infrastructure must be harmonized with new elements. By leveraging the insights of a consultant, companies can reduce project timelines, control costs, and achieve certifications more smoothly. In essence, a Cleanroom Changing Room Consultant acts as a bridge between theoretical standards and practical implementation, delivering solutions that are both compliant and cost-effective.
A reputable Cleanroom Changing Room Design Company offers end-to-end services to transform your vision into a functional, compliant reality. These companies specialize in creating customized solutions that address unique operational challenges, from conceptual design to installation and commissioning. Core services often include feasibility studies, 3D modeling, and detailed engineering plans that align with international standards like ISO 14644 or FDA regulations. By collaborating with a Cleanroom Changing Room Design Company, clients benefit from integrated approaches that consider every aspect, from structural integrity to utility placements.
One of the key advantages of working with a specialized firm is their access to advanced technologies and materials. For example, they might propose energy-efficient lighting systems or antimicrobial surfaces that enhance sustainability and hygiene. Additionally, many companies offer post-installation support, such as performance validation and maintenance contracts, to ensure long-term reliability. In projects requiring rapid deployment, a Cleanroom Changing Room Design Company can expedite processes through prefabricated components, minimizing disruption to ongoing operations. Ultimately, partnering with an experienced provider ensures that your changing room not only meets regulatory mandates but also optimizes user experience and operational throughput.
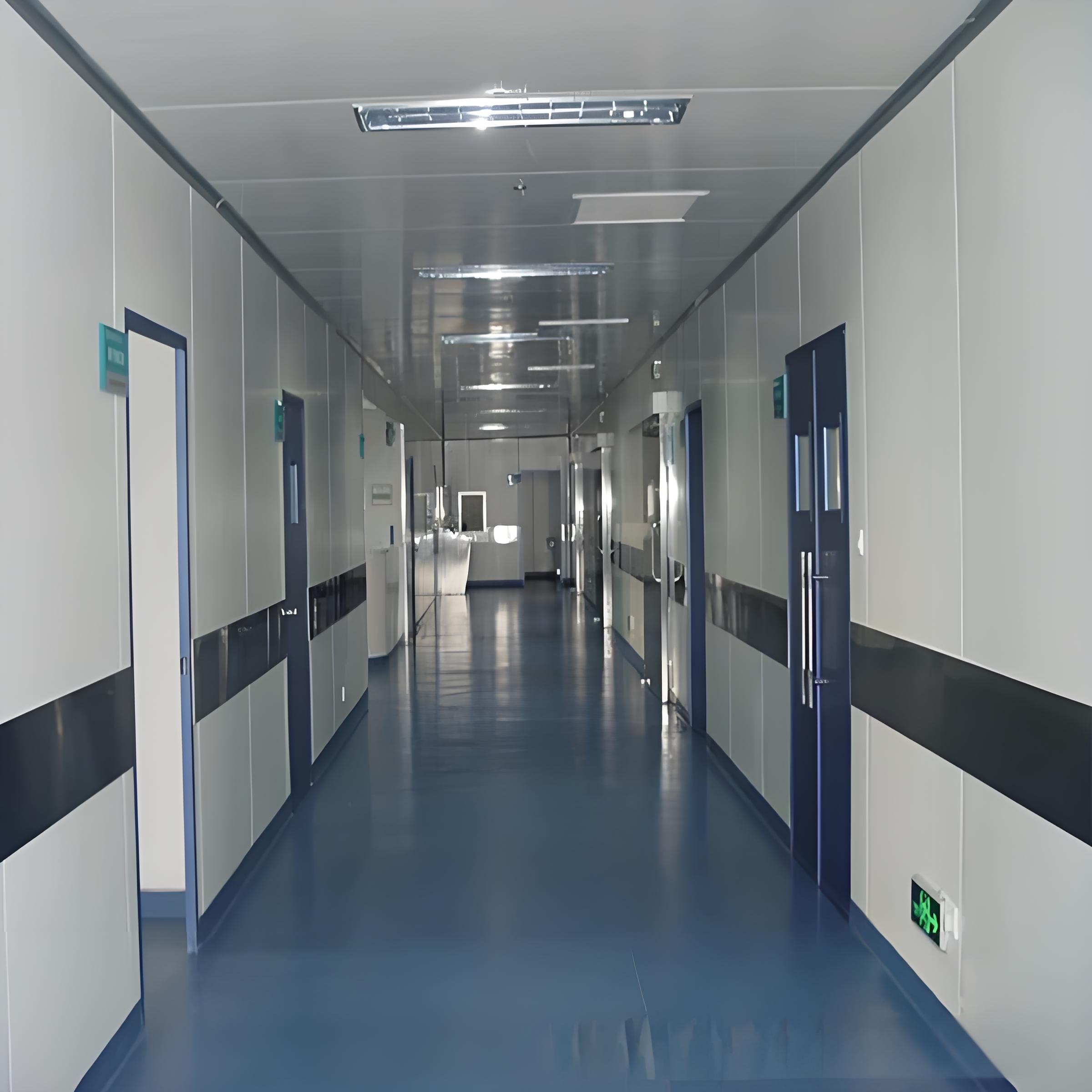
Modular Changing Room Solutions have gained popularity due to their flexibility, speed of installation, and cost-effectiveness. Unlike traditional built-in-place rooms, modular designs use prefabricated components that can be assembled on-site, reducing construction time and labor costs. This approach is ideal for facilities with space constraints or those undergoing frequent reconfigurations, as modules can be easily expanded, relocated, or repurposed. Moreover, Modular Changing Room Solutions often incorporate standardized elements that simplify maintenance and cleaning, supporting consistent hygiene standards.
From a sustainability perspective, modular construction minimizes waste and allows for the use of eco-friendly materials. For instance, panels made from recycled content or low-VOC finishes can be integrated to meet green building certifications. In terms of functionality, these solutions can be customized with features like integrated benches, lockers, and pass-throughs to enhance workflow efficiency. Industries with dynamic needs, such as research labs or temporary cleanrooms, particularly benefit from Modular Changing Room Solutions, as they provide scalability without sacrificing performance. By adopting this innovative approach, organizations can achieve a faster return on investment while maintaining high levels of contamination control.
When planning a clean room changing room design, several critical factors must be addressed to ensure effectiveness and compliance. First, airflow and ventilation are paramount; designs should incorporate unidirectional or laminar airflow systems to sweep contaminants away from critical zones. Pressure differentials between adjacent areas must be carefully calibrated to prevent cross-contamination, often requiring sophisticated control systems. Second, material selection plays a crucial role; surfaces should be smooth, non-shedding, and resistant to chemicals and wear. Common choices include stainless steel, vinyl, or fiberglass-reinforced plastic.
Ergonomics and user experience are equally important. The layout should facilitate a logical progression from dirty to clean areas, with clear signage and ample space for gowning activities. For example, including sit-down benches and mirrors can aid in proper attire adjustment, reducing the risk of contamination. Lighting should be bright yet glare-free to support visibility during detailed tasks. Additionally, integrating technology such as RFID tracking for garment management or real-time environmental monitoring can enhance oversight and accountability. By considering these elements holistically, designers can create a changing room that not only meets technical specifications but also promotes user adherence and comfort.
Adhering to industry standards is non-negotiable in clean room changing room design, as non-compliance can result in severe penalties, product recalls, or facility shutdowns. Key regulations include ISO 14644 for air cleanliness classifications, EU GMP Annex 1 for sterile products, and FDA guidelines for pharmaceutical environments. These standards dictate requirements for particle counts, microbial limits, and validation protocols, which must be meticulously documented and regularly audited. A Sterile Facility Changing Room, for instance, often requires validation through particle counting and airflow visualization tests to demonstrate compliance.
Beyond regulatory mandates, many organizations adopt best practices from bodies like the Institute of Environmental Sciences and Technology (IEST) to enhance reliability. This includes periodic revalidation and staff training programs to maintain standards over time. Engaging a Cleanroom Changing Room Consultant during the design phase can help navigate these complexities, ensuring that all aspects—from material compatibility to procedural controls—are aligned with relevant codes. Furthermore, a Cleanroom Changing Room Design Company with expertise in compliance can provide certification support, streamlining the approval process. By prioritizing standards, facilities not only mitigate risks but also build trust with regulators and customers.
The field of clean room changing room design is evolving with advancements in technology and shifting industry demands. One emerging trend is the integration of smart technologies, such as IoT sensors for real-time monitoring of environmental conditions and occupancy levels. These systems can alert staff to deviations in pressure or temperature, enabling proactive maintenance and reducing downtime. Another trend is the increased focus on sustainability, with designs incorporating energy-efficient HVAC systems, water-saving fixtures, and recyclable materials. Modular Changing Room Solutions are at the forefront of this movement, offering reduced environmental impact through lean manufacturing processes.
Additionally, there is a growing emphasis on human-centric design to improve compliance and reduce fatigue. Features like adjustable lighting, ergonomic furniture, and intuitive controls are becoming standard in modern changing rooms. As industries like biologics and personalized medicine expand, the demand for flexible, scalable designs will rise, further driving innovation in Modular Changing Room Solutions. By staying abreast of these trends, organizations can future-proof their facilities, ensuring they remain competitive and compliant in a dynamic landscape. Collaborating with a forward-thinking Cleanroom Changing Room Design Company can help leverage these innovations for maximum benefit.
In summary, effective clean room changing room design is a multifaceted endeavor that requires careful planning, expertise, and adherence to standards. From the foundational principles of contamination control to the strategic roles of a Cleanroom Changing Room Consultant and a Cleanroom Changing Room Design Company, each element contributes to a robust sterile environment. The adoption of Modular Changing Room Solutions offers additional advantages in flexibility and cost savings, making them an attractive option for modern facilities. By prioritizing best practices and staying informed on industry trends, organizations can create changing rooms that not only meet regulatory requirements but also enhance operational efficiency and safety. As you embark on your next project, remember that investing in professional guidance and innovative designs will yield long-term dividends in performance and compliance.
Q1: What is the primary purpose of a clean room changing room?
A1: The primary purpose of a clean room changing room is to serve as a controlled transition area where personnel can change into specialized cleanroom attire without introducing contaminants into sterile environments. It helps maintain contamination control by ensuring that particles, microbes, and other pollutants are minimized through designed workflows, airflow management, and hygiene protocols.
Q2: How does a Sterile Facility Changing Room differ from a standard changing room?
A2: A Sterile Facility Changing Room is specifically engineered to meet stringent regulatory standards for air quality, surface materials, and procedural controls, often used in industries like pharmaceuticals or healthcare. In contrast, a standard changing room may lack features such as HEPA filtration, pressure differentials, and validated cleaning protocols, making it unsuitable for contamination-sensitive applications.
Q3: When should I consider hiring a Cleanroom Changing Room Consultant?
A3: You should consider hiring a Cleanroom Changing Room Consultant during the planning stages of a new facility, renovation, or upgrade project. They are especially valuable if you lack in-house expertise in regulatory compliance, risk assessment, or design optimization. A consultant can also assist with validation, staff training, and troubleshooting existing issues to ensure ongoing compliance.
Q4: What services can I expect from a Cleanroom Changing Room Design Company?
A4: A Cleanroom Changing Room Design Company typically offers comprehensive services including feasibility studies, custom design and engineering, 3D modeling, material selection, installation, and commissioning. They may also provide post-installation support such as validation, maintenance, and certification assistance to ensure the changing room meets industry standards and operational needs.
Q5: Are Modular Changing Room Solutions suitable for long-term use?
A5: Yes, Modular Changing Room Solutions are highly suitable for long-term use as they are designed with durability, scalability, and ease of maintenance in mind. Made from high-quality materials, these solutions can withstand rigorous cleaning and operational demands while allowing for future expansions or reconfigurations. They often comply with the same standards as traditional built-in-place rooms, making them a reliable choice for permanent installations.
Q6: How often should a clean room changing room be validated for compliance?
A6: A clean room changing room should be validated initially upon installation and then periodically as per regulatory requirements, typically every 6 to 12 months for routine testing. However, the frequency may vary based on industry standards, risk assessments, and operational changes. It's advisable to consult with a Cleanroom Changing Room Consultant or refer to guidelines like ISO 14644 for specific intervals.