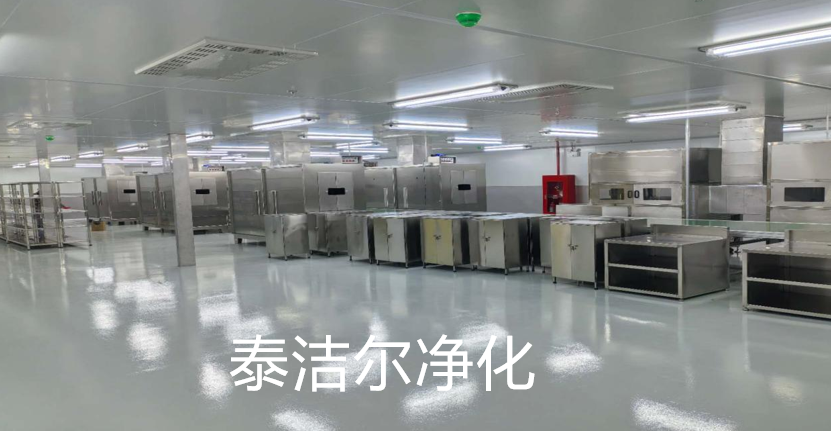
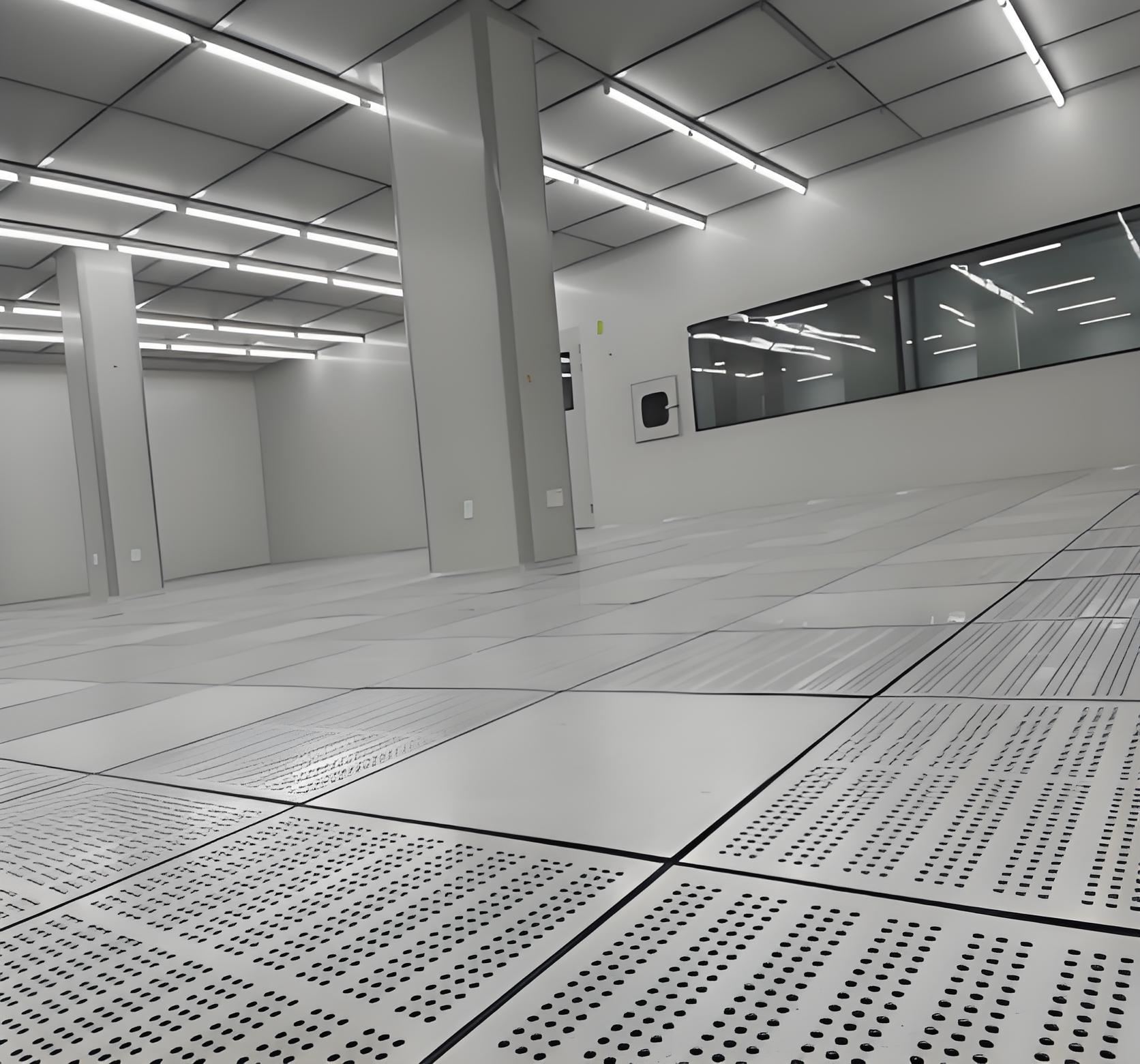
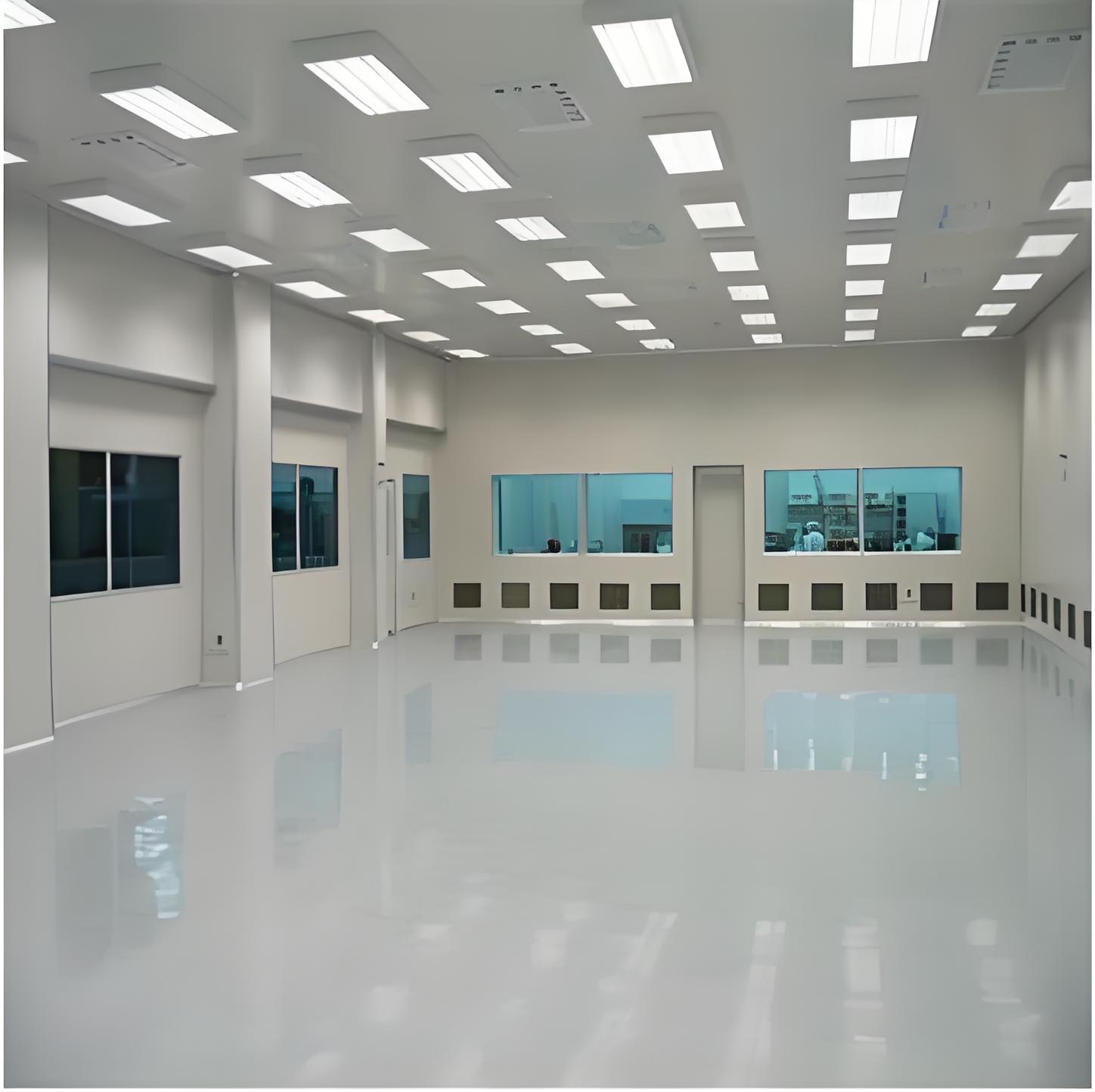
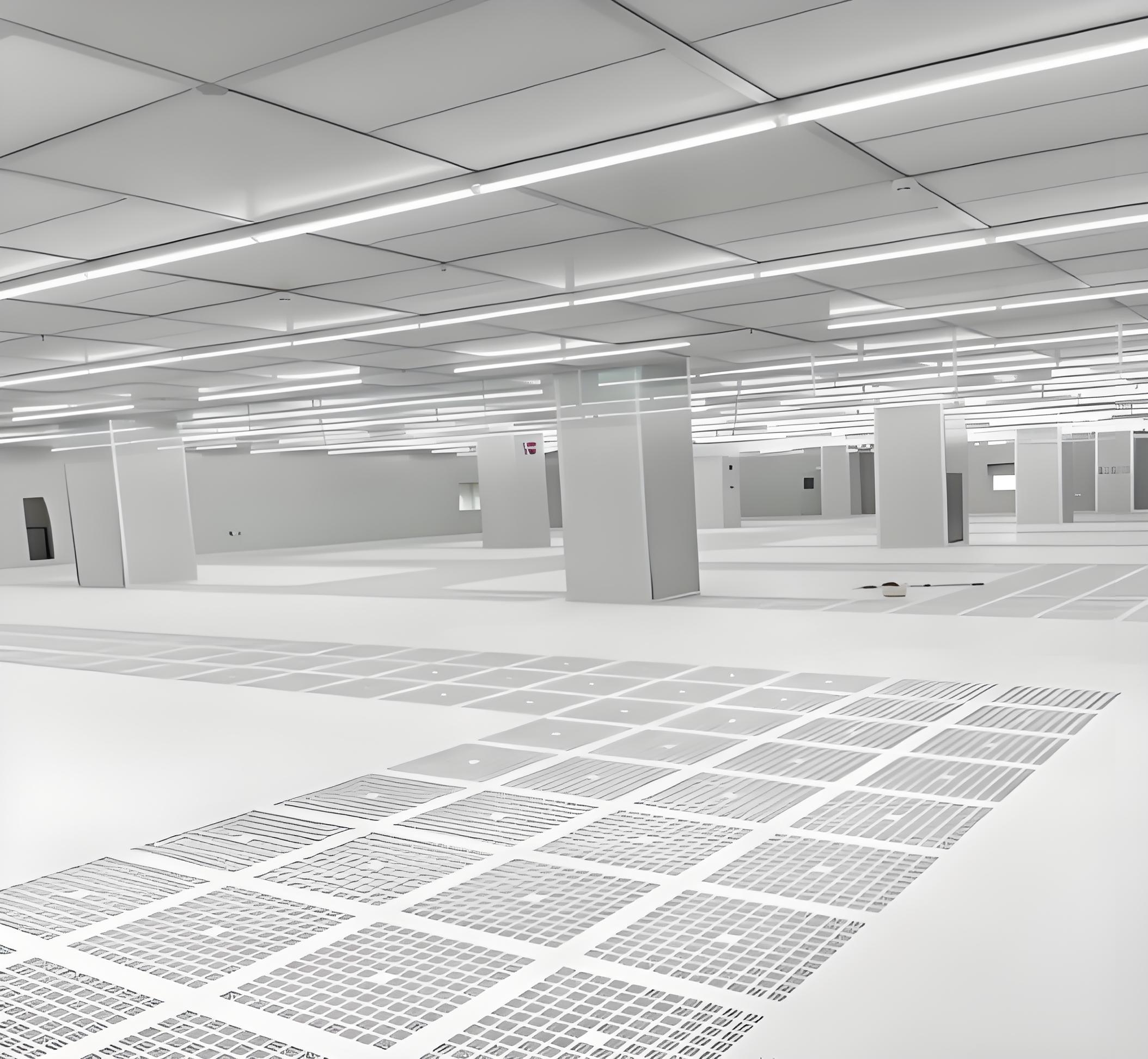
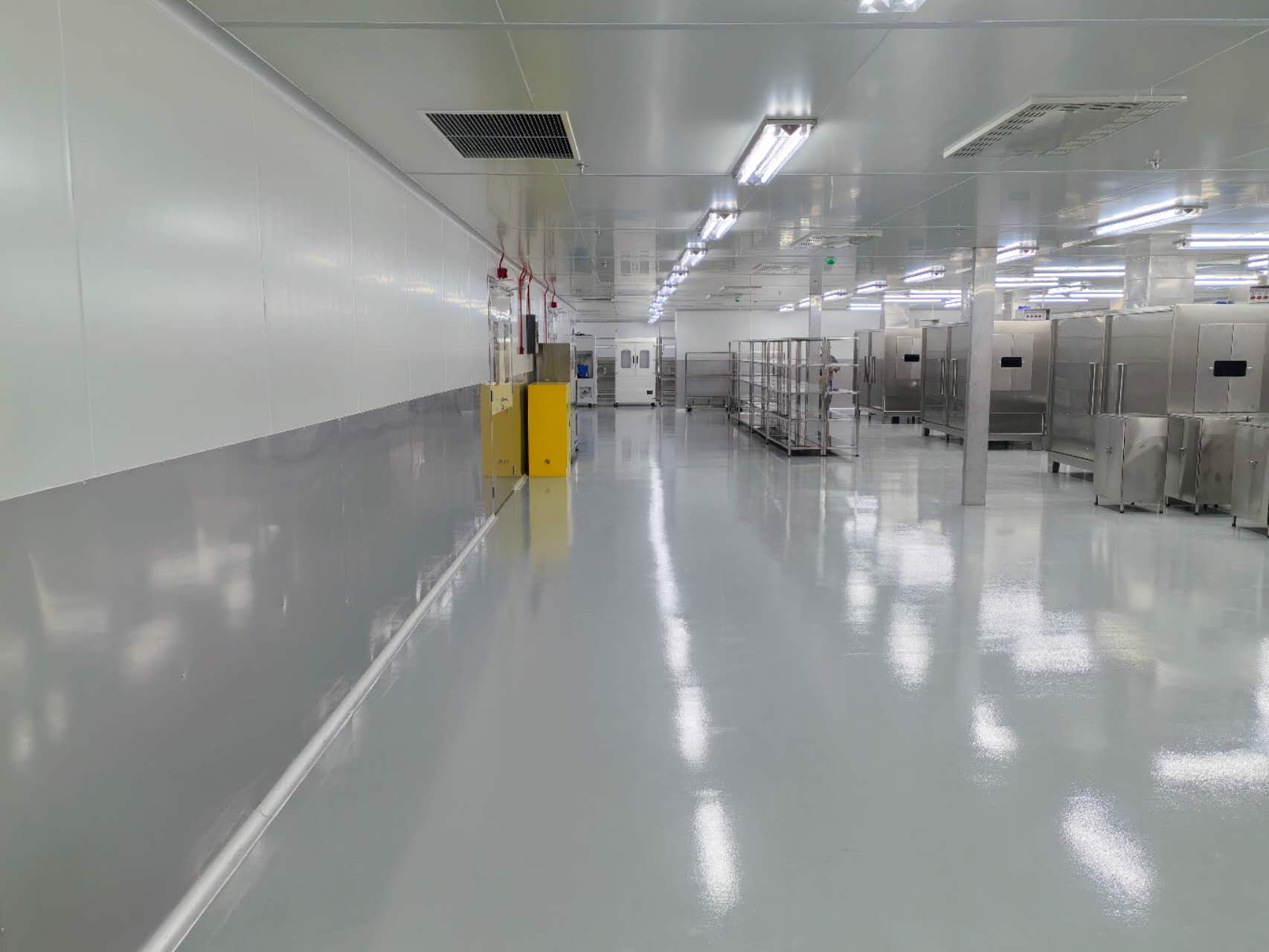
When it comes to designing a functional and safe laboratory, a well-thought-out chemistry lab layout plan is paramount. Whether you're setting up a new facility or renovating an existing one, the layout directly impacts productivity, safety, and compliance with regulations. In this comprehensive guide, we'll delve into the key components of a Chemical Laboratory Layout Plan, including the Modular Bay System, Fume Hood Placement and Orientation, and Emergency Egress Routes. We'll also explore common problems that arise during the design process and how to avoid them. By the end of this article, you'll have a solid understanding of how to create an efficient and secure laboratory environment that meets modern standards.
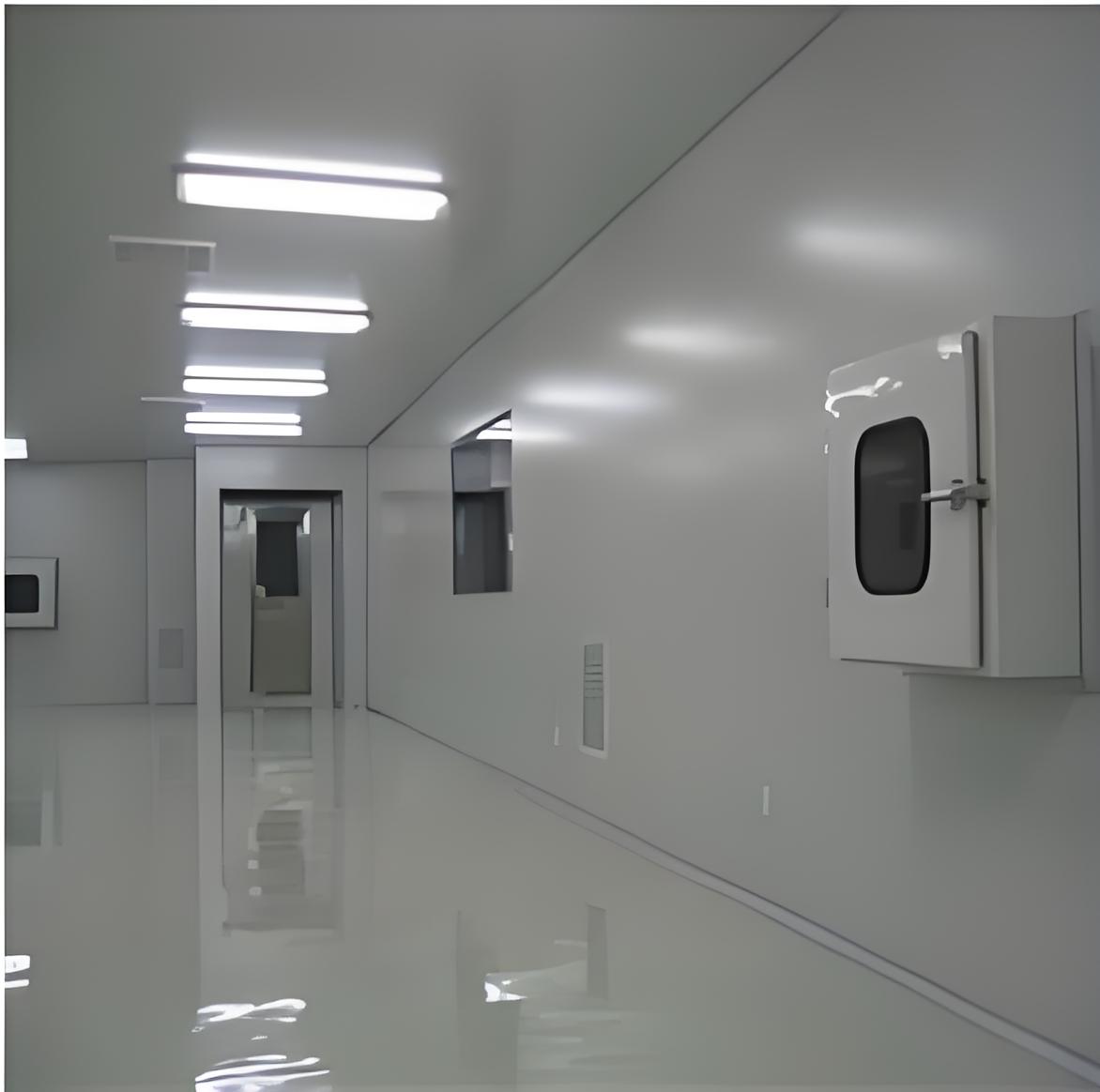
A Chemical Laboratory Layout Plan is the foundation of any successful lab design. It involves strategically organizing space, equipment, and workflows to ensure optimal functionality and safety. This plan must account for various factors, such as the types of experiments conducted, the number of users, and regulatory requirements. A poor layout can lead to inefficiencies, increased risk of accidents, and non-compliance with safety standards. Therefore, investing time in developing a detailed chemistry lab layout plan is crucial for any institution, from educational settings to industrial research facilities.
The importance of a Chemical Laboratory Layout Plan cannot be overstated. It not only enhances productivity by streamlining processes but also minimizes hazards associated with chemical handling. For instance, proper zoning of areas for different activities—such as wet chemistry, instrumentation, and storage—can prevent cross-contamination and reduce exposure to dangerous substances. Additionally, a well-designed plan incorporates ergonomic principles, ensuring that workers can perform tasks comfortably without unnecessary strain. As we proceed, we'll break down the essential elements that make up an effective chemistry lab layout plan, starting with the Modular Bay System.
The Modular Bay System is a versatile approach to laboratory design that allows for flexibility and scalability. This system involves using standardized, interchangeable units or "bays" that can be configured to meet specific needs. Each bay typically includes workstations, utilities, and storage, making it easier to adapt the lab as requirements change. For example, in a chemistry lab layout plan, a Modular Bay System might consist of bays dedicated to different functions, such as sample preparation, analysis, or chemical synthesis.
One of the primary advantages of the Modular Bay System is its ability to accommodate future expansions or modifications without major disruptions. This is particularly important in dynamic environments like research labs, where equipment and protocols evolve over time. By incorporating a Modular Bay System into your Chemical Laboratory Layout Plan, you can ensure that the lab remains efficient and up-to-date. However, it's essential to plan the layout carefully to avoid issues like overcrowding or inefficient traffic flow. Common problems include inadequate space between bays, which can hinder movement and increase the risk of accidents. To mitigate this, ensure that aisles are wide enough for easy access and that each bay has sufficient clearance for safe operation.
In a typical chemistry lab layout plan, the Modular Bay System should be integrated with other critical components, such as ventilation and safety features. For instance, placing fume hoods in strategic locations within the bays can enhance air quality and protect users from hazardous fumes. Similarly, utilities like gas, water, and electrical outlets should be easily accessible from each bay to support seamless workflows. By thoughtfully designing the Modular Bay System, you can create a lab that is both functional and adaptable, laying the groundwork for a successful Chemical Laboratory Layout Plan.
Fume Hood Placement and Orientation is a critical aspect of any chemistry lab layout plan. Fume hoods are designed to capture and exhaust hazardous gases, vapors, and particulates, thereby protecting lab personnel from exposure. However, their effectiveness heavily depends on where and how they are positioned within the lab. Poor Fume Hood Placement and Orientation can lead to inadequate ventilation, cross-contamination, and even safety breaches.
When planning Fume Hood Placement and Orientation, consider factors such as airflow patterns, user traffic, and the location of other equipment. Ideally, fume hoods should be placed away from doors, windows, and high-traffic areas to minimize disruptions to airflow. They should also be oriented so that the sash opens in a direction that doesn't interfere with emergency exits or workstations. In a Chemical Laboratory Layout Plan, it's common to cluster fume hoods in specific zones, such as near chemical storage or reaction areas, to contain hazards effectively. Additionally, ensure that the exhaust systems are properly maintained and that hoods are tested regularly for performance.
A common problem in Fume Hood Placement and Orientation is ignoring the impact of room ventilation. For example, if a fume hood is placed directly under an air supply vent, it can create turbulence that reduces its efficiency. Similarly, overcrowding hoods in a small area can lead to competition for airflow, resulting in poor capture. To avoid these issues, work with HVAC professionals during the chemistry lab layout plan phase to model airflow and optimize placement. Another best practice is to use low-flow or variable air volume hoods, which can adapt to changing conditions while conserving energy. By prioritizing Fume Hood Placement and Orientation, you enhance both safety and efficiency in your Chemical Laboratory Layout Plan.
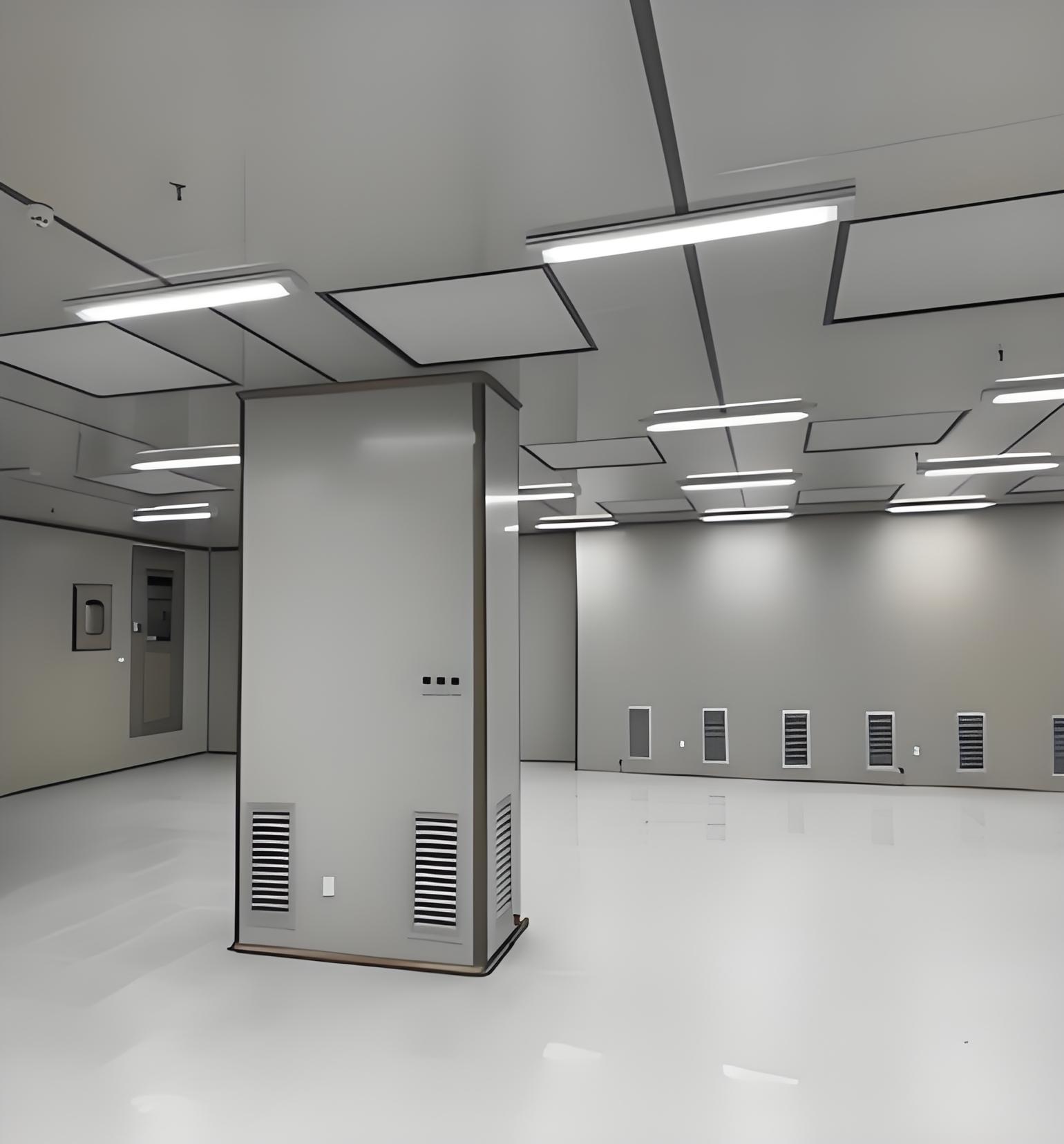
Emergency Egress Routes are a non-negotiable component of any chemistry lab layout plan. In the event of a fire, chemical spill, or other emergencies, clearly defined and unobstructed escape paths can save lives. A Chemical Laboratory Layout Plan must include multiple, well-marked Emergency Egress Routes that allow occupants to evacuate quickly and safely. These routes should be designed in compliance with local building codes and safety standards, such as those from OSHA or NFPA.
When designing Emergency Egress Routes, consider the lab's layout, including the placement of equipment, furniture, and storage. Routes should be wide enough to accommodate the number of users—typically at least 36 inches wide—and free from obstructions like carts or temporary storage. Doors along these routes should open in the direction of escape and be equipped with panic hardware. Additionally, Emergency Egress Routes must be integrated with other safety features, such as emergency showers, eyewash stations, and fire extinguishers, which should be easily accessible along the path.
Common problems with Emergency Egress Routes include blocked pathways due to poor space management or lack of regular inspections. For instance, in a busy lab, equipment might gradually encroach on escape routes, rendering them ineffective. To prevent this, incorporate clear signage and conduct routine drills to ensure everyone is familiar with the routes. In your chemistry lab layout plan, also consider the needs of individuals with disabilities by including accessible exits and assistance devices. By thoroughly planning Emergency Egress Routes, you not only comply with regulations but also foster a culture of safety in your Chemical Laboratory Layout Plan.
Despite best efforts, several common problems can arise when developing a chemistry lab layout plan. Understanding these issues and their solutions is key to creating a successful Chemical Laboratory Layout Plan. One frequent problem is inadequate space planning, which leads to cramped work areas and inefficient workflows. This often stems from underestimating the equipment and personnel needs. To avoid this, conduct a detailed needs assessment during the planning phase, considering current and future requirements. Incorporate a Modular Bay System to allow for flexibility and growth.
Another common issue is poor ventilation design, particularly related to Fume Hood Placement and Orientation. If fume hoods are not optimally placed, they may fail to protect users, leading to exposure risks. This can be mitigated by involving ventilation experts early in the chemistry lab layout plan process and using computational fluid dynamics to simulate airflow. Additionally, ensure that the lab has sufficient general ventilation to support the fume hoods.
Safety oversights, such as neglecting Emergency Egress Routes, are also prevalent. For example, if exits are hidden or blocked, evacuation during an emergency becomes chaotic. Regular audits and training can help maintain clear routes. Other problems include insufficient storage for chemicals and equipment, which can cause clutter and hazards. Integrate ample, labeled storage solutions into your Chemical Laboratory Layout Plan, and consider separate zones for different types of materials.
Lastly, budget constraints often lead to compromises in quality, such as using subpar materials or skipping essential features. While cost-saving is important, never sacrifice critical elements like safety systems. Instead, prioritize investments in high-impact areas like the Modular Bay System and Fume Hood Placement and Orientation to ensure long-term value. By addressing these common problems proactively, you can develop a robust chemistry lab layout plan that stands the test of time.
In summary, a well-executed chemistry lab layout plan is essential for creating a safe, efficient, and adaptable laboratory environment. By focusing on key elements like the Chemical Laboratory Layout Plan, Modular Bay System, Fume Hood Placement and Orientation, and Emergency Egress Routes, you can address both functional and safety needs. Remember to avoid common pitfalls by conducting thorough planning, involving experts, and prioritizing flexibility. Whether you're designing a new lab or upgrading an existing one, this guide provides a solid foundation for success. Embrace these strategies to ensure your chemistry lab layout plan not only meets regulatory standards but also enhances the overall user experience.