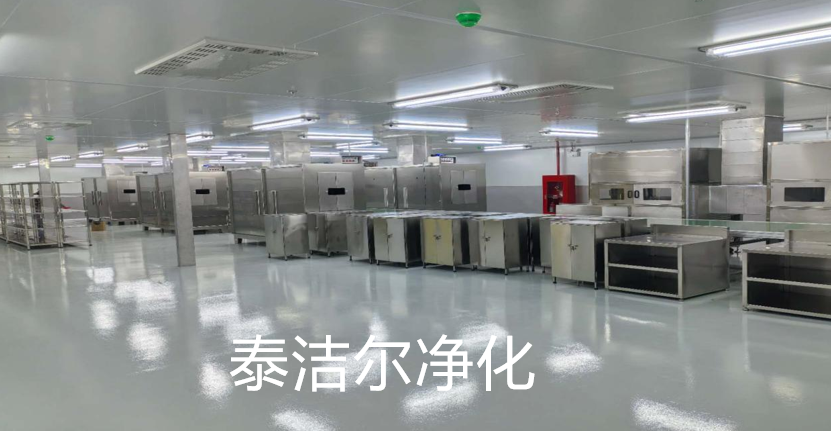
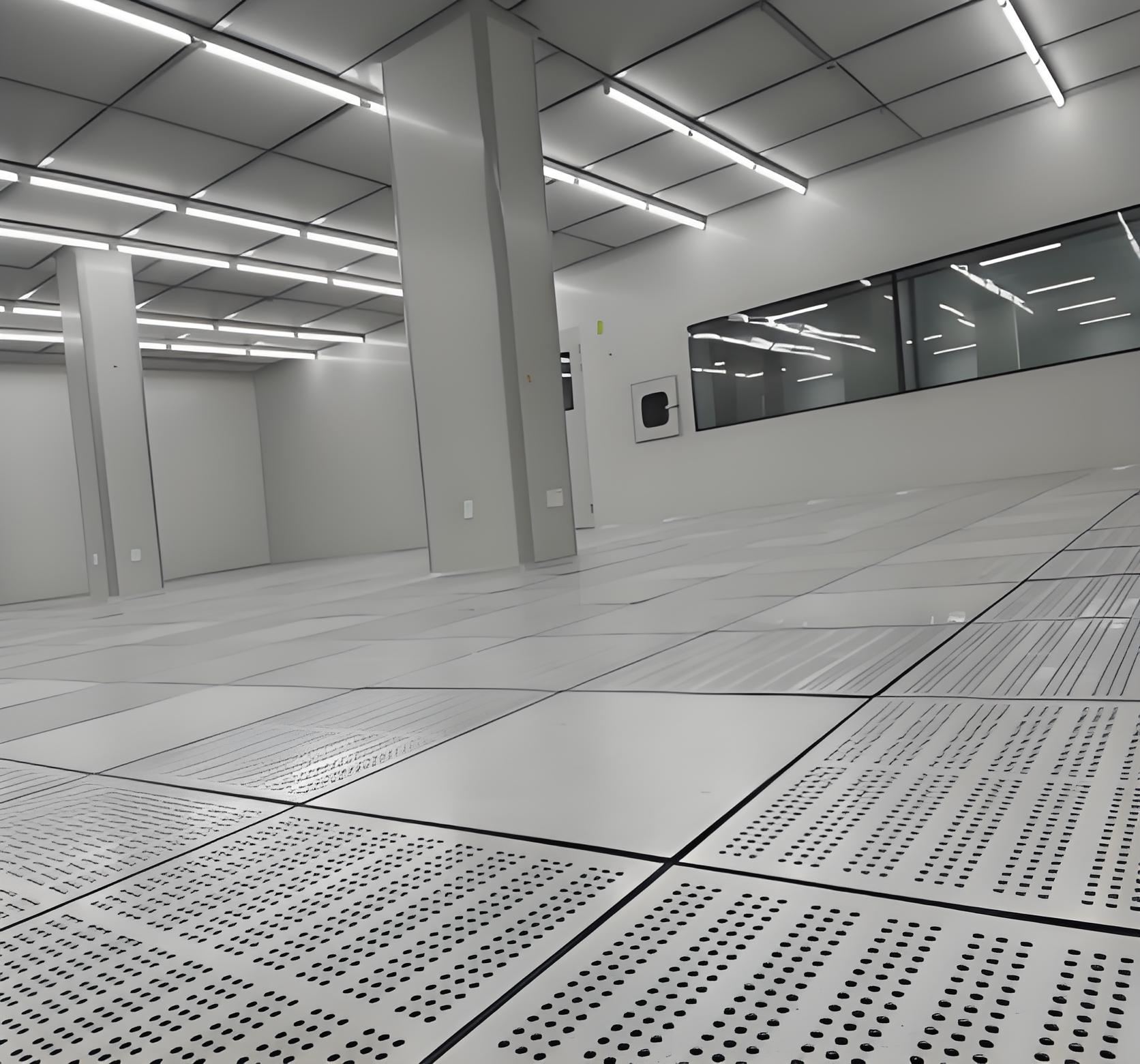
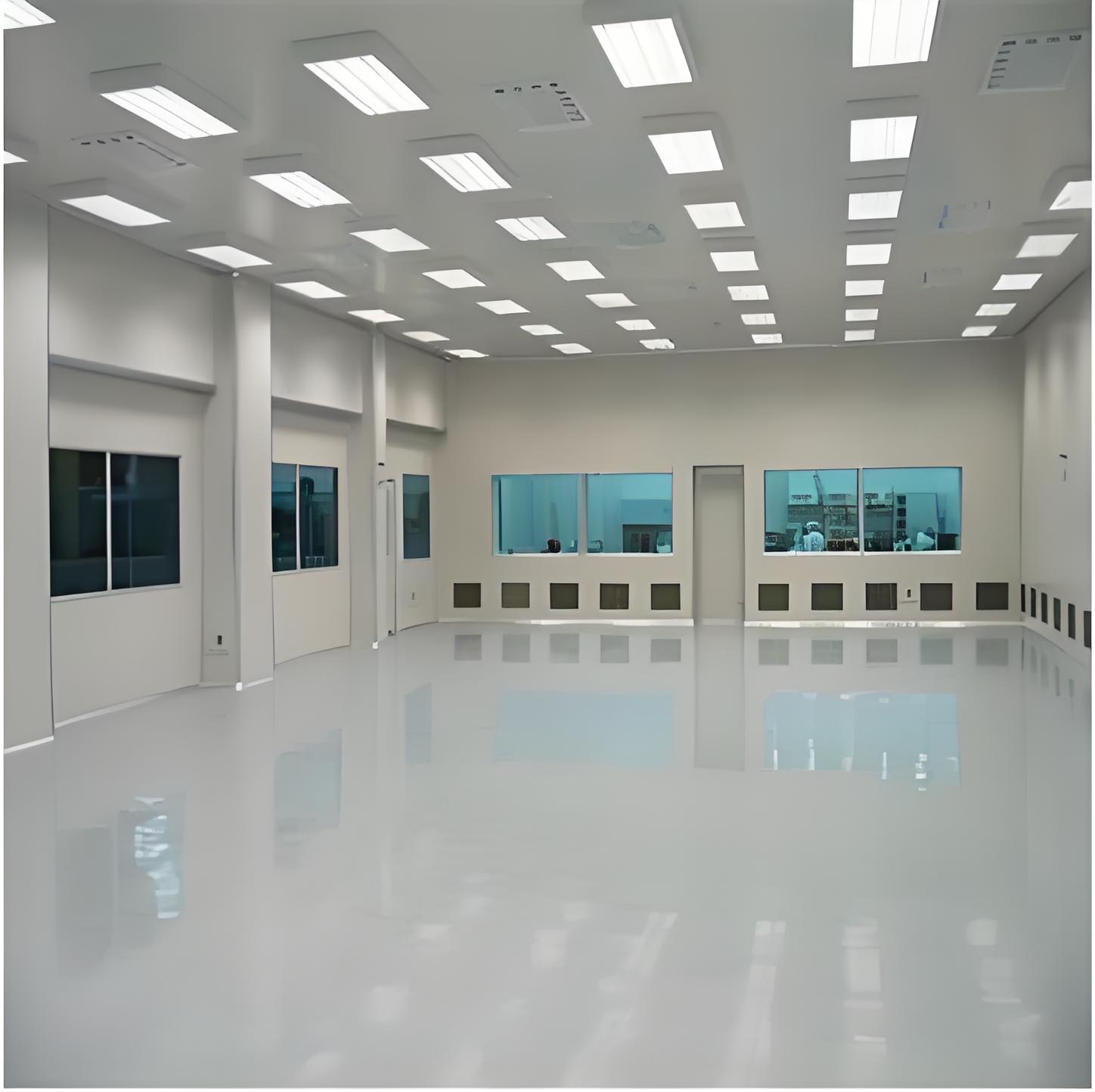
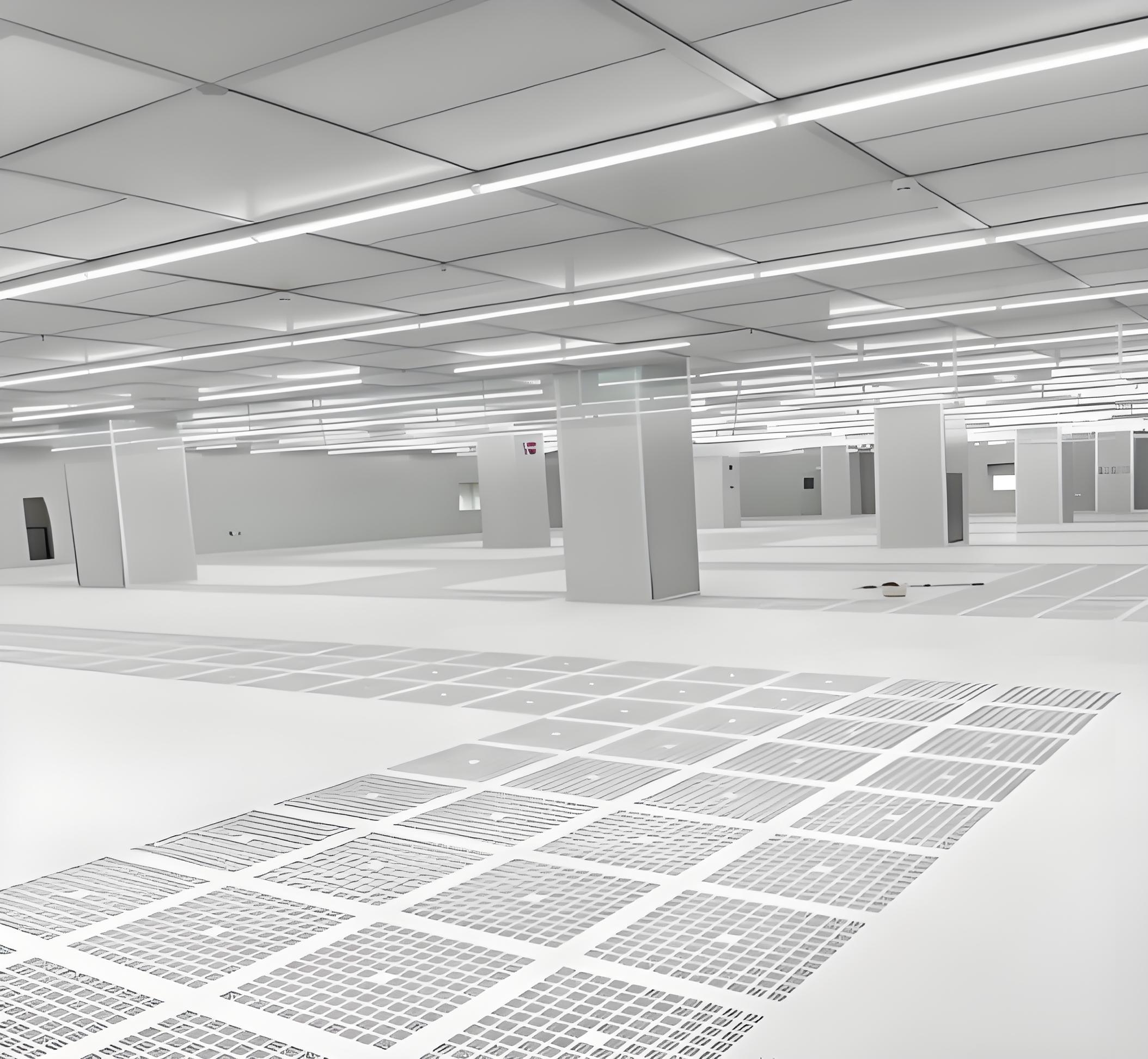
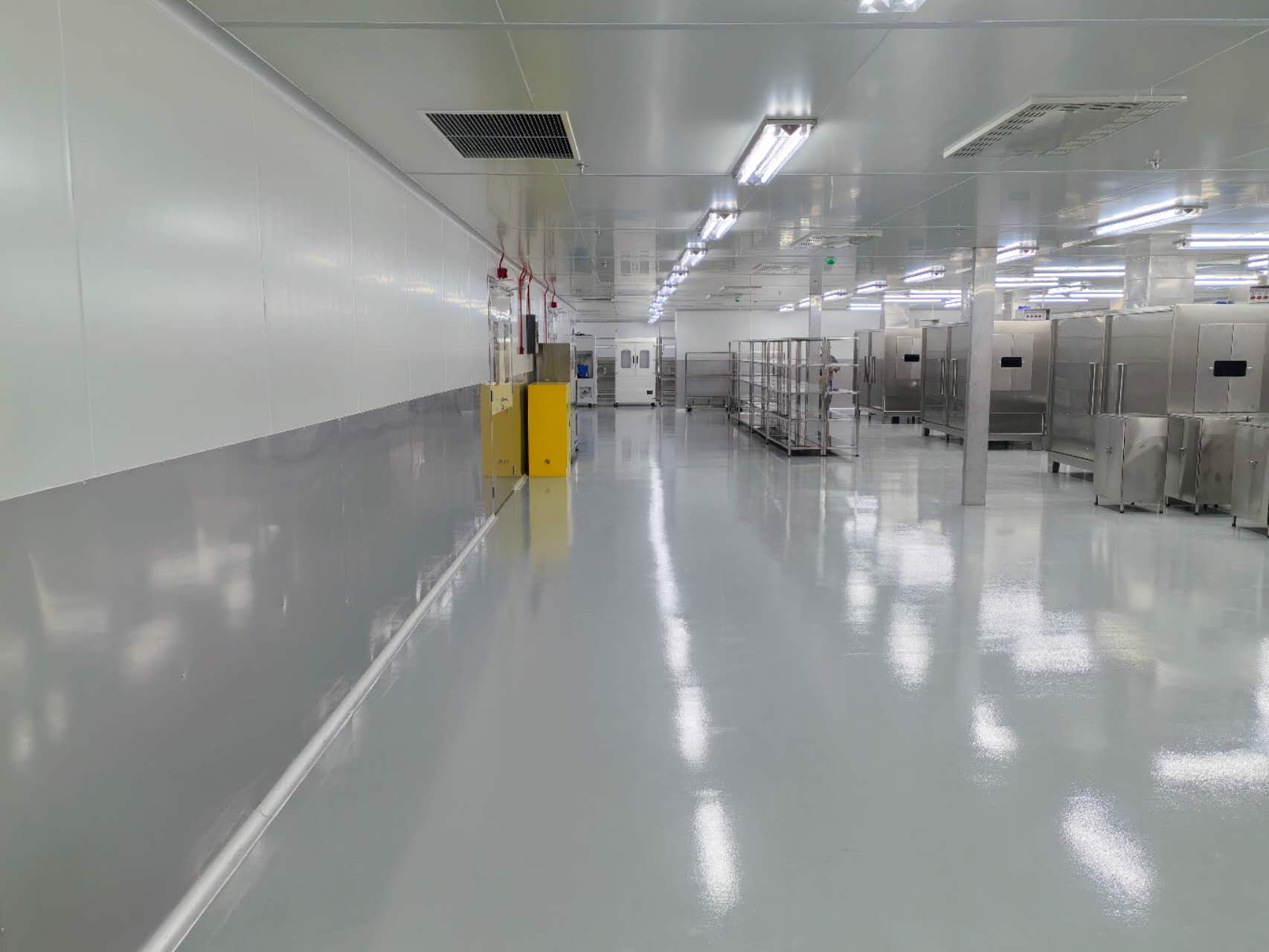
Chemistry lab interior design is a critical aspect of creating functional, safe, and efficient scientific environments. Whether you're setting up a new laboratory or renovating an existing one, the design process involves careful consideration of various elements to ensure optimal performance and compliance with safety standards. In this comprehensive guide, we will explore key components of chemistry lab interior design, including Chemical Laboratory Planning and Design, Ventilation and Fume Hood Design, Material Selection and Finishes, Utility Distribution, and Workflow Optimization. We'll also address common problems that arise during the design and implementation phases, providing practical solutions to help you avoid pitfalls. By the end of this article, you'll have a thorough understanding of how to create a chemistry lab interior design that meets modern demands, enhances productivity, and prioritizes safety. Let's dive into the details of chemistry lab interior design and uncover best practices for each critical area.
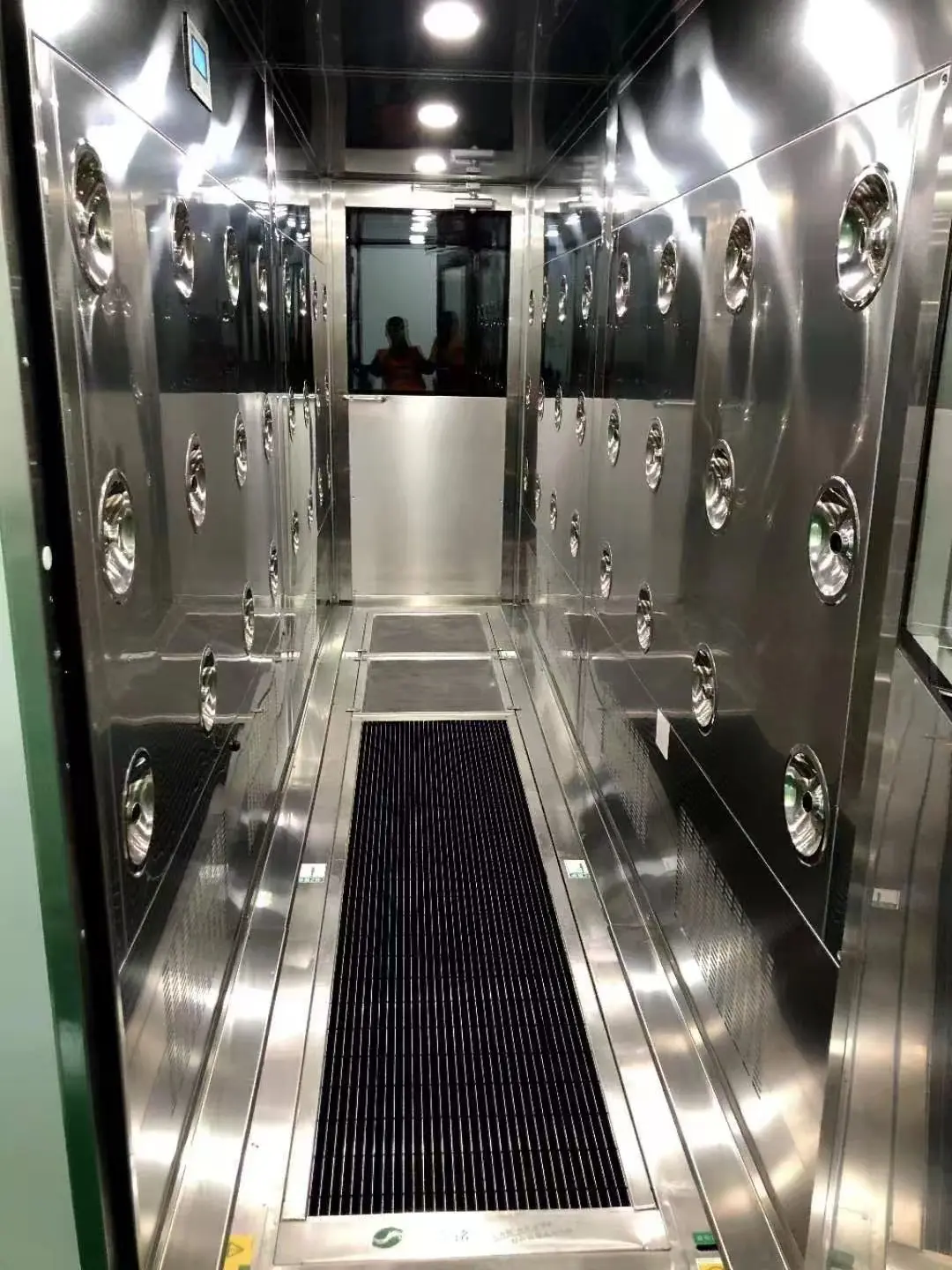
Chemistry lab interior design goes beyond aesthetics; it encompasses the strategic arrangement of space, equipment, and systems to support scientific research, experimentation, and education. A well-designed lab can improve safety, streamline operations, and reduce costs. The process typically involves interdisciplinary collaboration among architects, engineers, and lab personnel to address unique challenges such as chemical hazards, ventilation needs, and ergonomic considerations. In recent years, advancements in technology and sustainability have further influenced chemistry lab interior design, leading to innovations in energy efficiency and flexible layouts. This guide will break down the essential elements of chemistry lab interior design, highlighting how each component contributes to a successful laboratory environment. We'll start with an overview of Chemical Laboratory Planning and Design, then move on to Ventilation and Fume Hood Design, Material Selection and Finishes, Utility Distribution, and Workflow Optimization. Along the way, we'll discuss common issues and how to mitigate them, ensuring your chemistry lab interior design project achieves its goals effectively.
Chemical Laboratory Planning and Design is the foundational step in chemistry lab interior design, setting the stage for all subsequent decisions. This phase involves assessing the lab's purpose, user needs, and regulatory requirements to create a layout that maximizes functionality and safety. Key considerations include zoning different areas (e.g., wet labs, dry labs, and support spaces), ensuring adequate space for equipment and personnel, and incorporating flexibility for future expansions. For instance, a chemistry lab interior design might include dedicated zones for hazardous chemical handling, analytical instrumentation, and collaborative workspaces to foster innovation.
One of the primary goals of Chemical Laboratory Planning and Design is to minimize risks associated with chemical exposures and accidents. This involves positioning workstations, storage units, and emergency equipment in a way that promotes easy access and egress. Common problems in this area include inadequate space allocation, which can lead to overcrowding and increased accident risks. For example, if aisles are too narrow, it may hinder movement during emergencies. Another issue is poor integration with building codes and standards, such as those from OSHA or NFPA, which can result in compliance failures and costly renovations. To avoid these pitfalls, engage stakeholders early in the Chemical Laboratory Planning and Design process, conduct thorough risk assessments, and use 3D modeling tools to visualize the layout before implementation. By prioritizing Chemical Laboratory Planning and Design, you can create a chemistry lab interior design that is both efficient and adaptable to evolving research needs.
Moreover, sustainability is becoming increasingly important in Chemical Laboratory Planning and Design. Incorporating green principles, such as energy-efficient lighting and water-saving fixtures, can reduce the environmental impact of your chemistry lab interior design. Common challenges here include balancing sustainability with budget constraints and ensuring that eco-friendly materials meet durability requirements. Addressing these issues early in the Chemical Laboratory Planning and Design phase can lead to long-term savings and a healthier lab environment. In summary, effective Chemical Laboratory Planning and Design is essential for a successful chemistry lab interior design, as it lays the groundwork for safety, efficiency, and innovation.
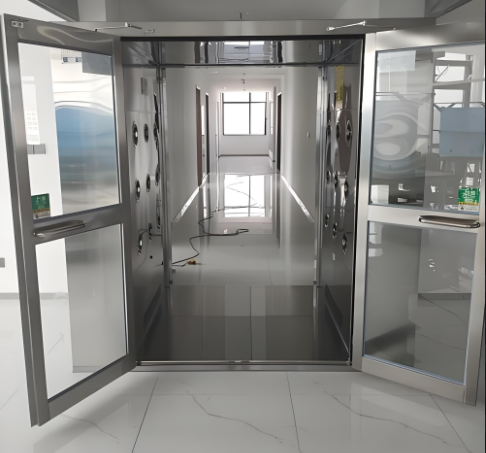
Ventilation and Fume Hood Design is a cornerstone of chemistry lab interior design, directly impacting air quality, user safety, and operational efficiency. Proper ventilation systems are crucial for removing hazardous fumes, vapors, and particulate matter from the lab environment, while fume hoods provide localized containment for high-risk procedures. In chemistry lab interior design, Ventilation and Fume Hood Design must account for factors like airflow rates, hood placement, and exhaust systems to ensure compliance with standards such as ANSI/ASHRAE 110.
A well-executed Ventilation and Fume Hood Design involves selecting the right type of fume hoods (e.g., ducted, ductless, or auxiliary air) and integrating them with the overall HVAC system. This helps maintain negative pressure in the lab, preventing the escape of contaminants. Common problems in Ventilation and Fume Hood Design include inadequate airflow, which can lead to exposure risks, and noisy systems that disrupt work. For instance, if fume hoods are placed too close to doors or windows, it may cause turbulence and reduce their effectiveness. Another frequent issue is the high energy consumption associated with ventilation, which can be mitigated through energy recovery ventilators or variable air volume systems in your chemistry lab interior design.
To optimize Ventilation and Fume Hood Design, consider conducting computational fluid dynamics (CFD) simulations to model airflow patterns and identify potential dead zones. Regular maintenance and user training are also vital to address common problems like clogged filters or improper hood use. In chemistry lab interior design, integrating smart controls and monitoring systems can enhance Ventilation and Fume Hood Design by providing real-time data on air quality and system performance. This proactive approach not only improves safety but also contributes to a more sustainable chemistry lab interior design by reducing energy waste. By focusing on Ventilation and Fume Hood Design, you can create a lab environment that protects users and supports precise scientific work.
Material Selection and Finishes play a pivotal role in chemistry lab interior design, influencing durability, cleanliness, and overall safety. The materials used for surfaces, flooring, cabinetry, and countertops must withstand exposure to chemicals, moisture, and physical wear while facilitating easy decontamination. In chemistry lab interior design, Material Selection and Finishes should prioritize non-porous, corrosion-resistant options like epoxy resin countertops, chemical-resistant flooring (e.g., vinyl or rubber), and powder-coated metal cabinets.
When it comes to Material Selection and Finishes, it's essential to consider the specific types of chemicals and processes used in the lab. For example, acids and solvents may require specialized coatings to prevent degradation. Common problems in Material Selection and Finishes include the use of inappropriate materials that lead to premature failure, such as wood surfaces that absorb spills and harbor pathogens. Additionally, poor Material Selection and Finishes can result in high maintenance costs and increased downtime for repairs. To avoid these issues, collaborate with suppliers who specialize in laboratory materials and conduct compatibility tests during the chemistry lab interior design phase.
Another aspect of Material Selection and Finishes is aesthetics and ergonomics. While functionality is paramount, a well-designed chemistry lab interior design should also promote a pleasant and productive atmosphere. For instance, choosing light-colored finishes can enhance visibility and reduce eye strain, while anti-fatigue flooring can improve comfort during long experiments. Common challenges include balancing cost with quality and ensuring that materials meet fire safety regulations. By investing in high-quality Material Selection and Finishes, you can extend the lifespan of your chemistry lab interior design and minimize recurring expenses. In summary, thoughtful Material Selection and Finishes is key to creating a resilient and efficient lab environment that aligns with the overall goals of chemistry lab interior design.
Utility Distribution is a critical component of chemistry lab interior design, involving the strategic placement of essential services such as water, gas, electricity, and data connections. Efficient Utility Distribution ensures that lab equipment and workstations have reliable access to these utilities without compromising safety or workflow. In chemistry lab interior design, Utility Distribution must be planned to accommodate current needs while allowing for future upgrades, as labs often evolve with technological advancements.
A well-designed Utility Distribution system includes features like centralized utility panels, flexible piping, and labeled outlets to simplify maintenance and reduce hazards. For example, gas lines should be equipped with emergency shut-off valves, and electrical systems must include GFCI outlets to prevent shocks. Common problems in Utility Distribution include inadequate capacity, leading to overloaded circuits or insufficient water pressure, and poor organization that causes tripping hazards or equipment interference. In chemistry lab interior design, these issues can be avoided by conducting a detailed assessment of utility demands and incorporating modular designs that support reconfiguration.
Moreover, Utility Distribution should integrate with other aspects of chemistry lab interior design, such as Ventilation and Fume Hood Design, to ensure cohesive operation. For instance, exhaust systems may require dedicated electrical circuits, and water-intensive areas need proper drainage solutions. Common challenges include coordinating with existing building infrastructure and adhering to codes like the NEC for electrical systems. By addressing Utility Distribution early in the chemistry lab interior design process, you can prevent costly retrofits and enhance the lab's overall functionality. In essence, effective Utility Distribution is fundamental to a safe and efficient chemistry lab interior design, supporting seamless daily operations and long-term adaptability.
Workflow Optimization is an essential element of chemistry lab interior design, focusing on streamlining processes to improve productivity, reduce errors, and enhance collaboration. This involves analyzing the lab's operational flow—from sample preparation to analysis and storage—and designing the space to minimize unnecessary movement and bottlenecks. In chemistry lab interior design, Workflow Optimization often includes creating linear or radial layouts that group related functions together, such as placing sinks and fume hoods near preparation areas.
Key strategies for Workflow Optimization include implementing ergonomic furniture, such as adjustable benches and mobile carts, and using digital tools for inventory management and data tracking. Common problems in Workflow Optimization include poor spatial arrangement that leads to cross-contamination or inefficient use of time, and inadequate storage that clutters workspaces. For example, if analytical instruments are located far from sample processing areas, it can delay experiments and increase the risk of sample degradation. In chemistry lab interior design, these issues can be mitigated by involving end-users in the planning phase and conducting workflow simulations.
Additionally, Workflow Optimization should consider safety protocols, such as designating clear pathways for emergency exits and segregating hazardous materials. Common challenges include adapting to changing research needs and integrating new technologies without disrupting existing workflows. By prioritizing Workflow Optimization in your chemistry lab interior design, you can create an environment that supports high-throughput operations and fosters innovation. This not only boosts efficiency but also contributes to a safer lab by reducing the likelihood of accidents caused by congestion or confusion. In summary, Workflow Optimization is a vital aspect of chemistry lab interior design that ensures the space is both functional and future-proof.
Despite careful planning, chemistry lab interior design projects often encounter common problems that can undermine safety and efficiency. Understanding these issues and their solutions is crucial for successful implementation. One frequent problem is inadequate budgeting, which can lead to compromises in key areas like Ventilation and Fume Hood Design or Material Selection and Finishes. For instance, cutting corners on ventilation systems may result in poor air quality and non-compliance with regulations. To address this, develop a detailed cost estimate during the Chemical Laboratory Planning and Design phase and allocate contingency funds for unexpected expenses.
Another common issue is poor communication among stakeholders, such as architects, engineers, and lab users, which can cause misalignments in Utility Distribution or Workflow Optimization. This might lead to utilities being placed in inconvenient locations or workflows that don't match actual practices. Regular meetings and collaborative tools can help mitigate this. Additionally, many labs face challenges with scalability, where the initial chemistry lab interior design doesn't allow for easy expansion or technological upgrades. Incorporating flexible layouts and modular components during Chemical Laboratory Planning and Design can provide long-term adaptability.
Safety-related problems are also prevalent, such as insufficient emergency equipment placement or inadequate chemical storage, which can arise from oversights in Material Selection and Finishes or Utility Distribution. For example, using flammable materials in high-risk areas without proper containment can increase fire hazards. Conducting thorough risk assessments and adhering to industry standards can prevent these issues. Lastly, sustainability gaps, like high energy consumption from inefficient Ventilation and Fume Hood Design, are common. Integrating green technologies and practices into your chemistry lab interior design can reduce environmental impact and operational costs. By anticipating these common problems, you can refine your chemistry lab interior design to achieve a balanced, high-performing laboratory.
In conclusion, chemistry lab interior design is a multifaceted process that requires careful attention to Chemical Laboratory Planning and Design, Ventilation and Fume Hood Design, Material Selection and Finishes, Utility Distribution, and Workflow Optimization. Each of these elements plays a vital role in creating a safe, efficient, and adaptable laboratory environment. By addressing common problems such as budget constraints, communication gaps, and safety oversights, you can ensure that your chemistry lab interior design meets both current and future needs. Remember, a successful chemistry lab interior design not only enhances scientific productivity but also prioritizes the well-being of its users. As you embark on your own project, use this guide as a roadmap to navigate the complexities of chemistry lab interior design and achieve outstanding results. Whether you're designing a new lab or renovating an existing one, focusing on these key areas will help you build a space that supports innovation and excellence in chemical research.