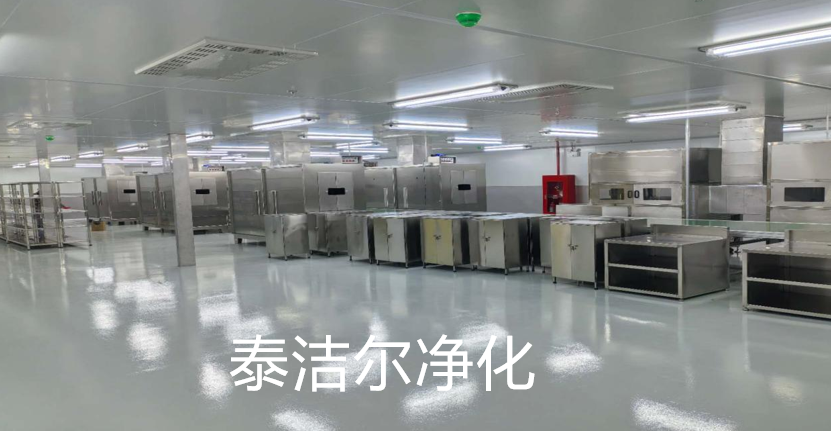
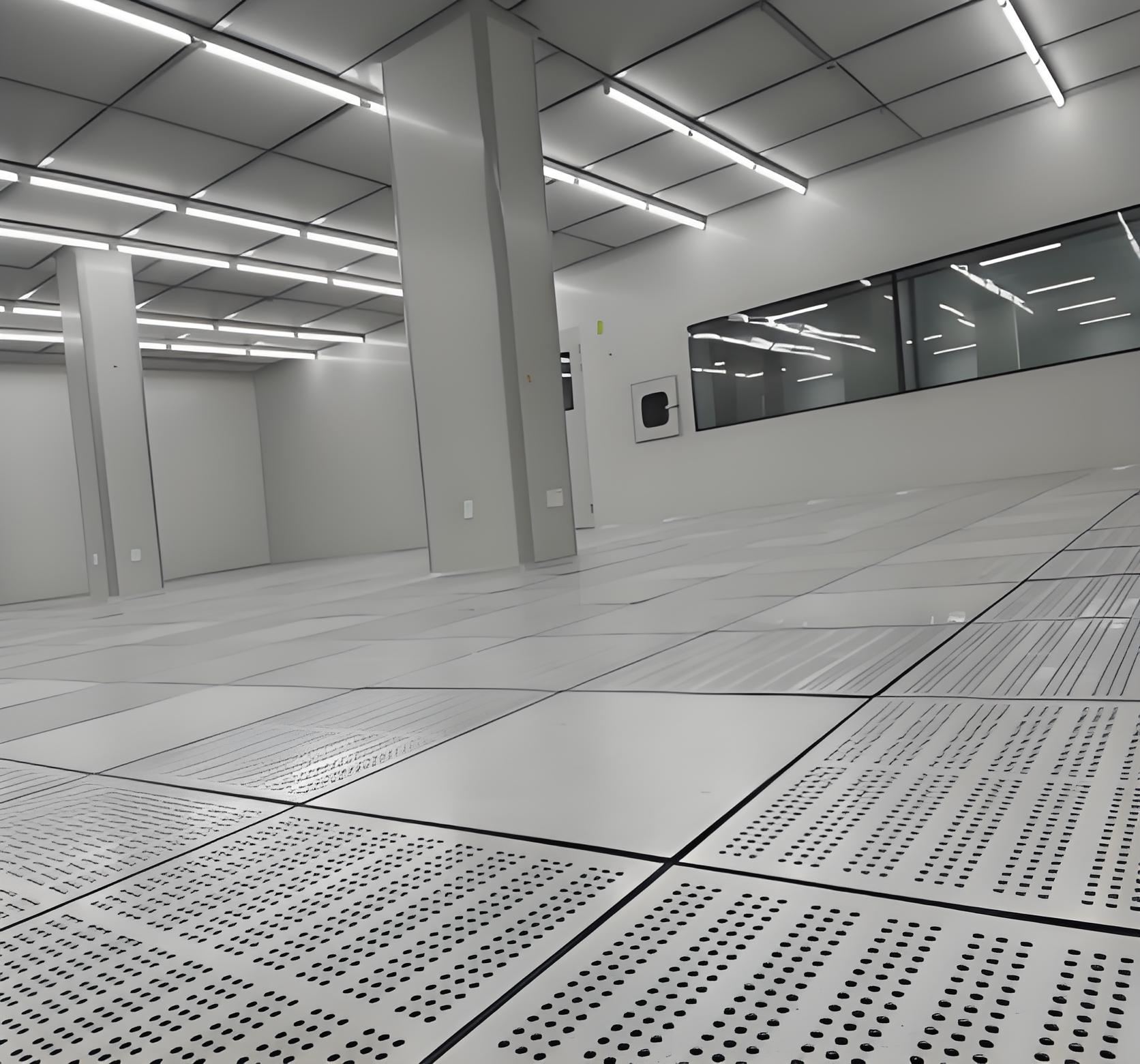
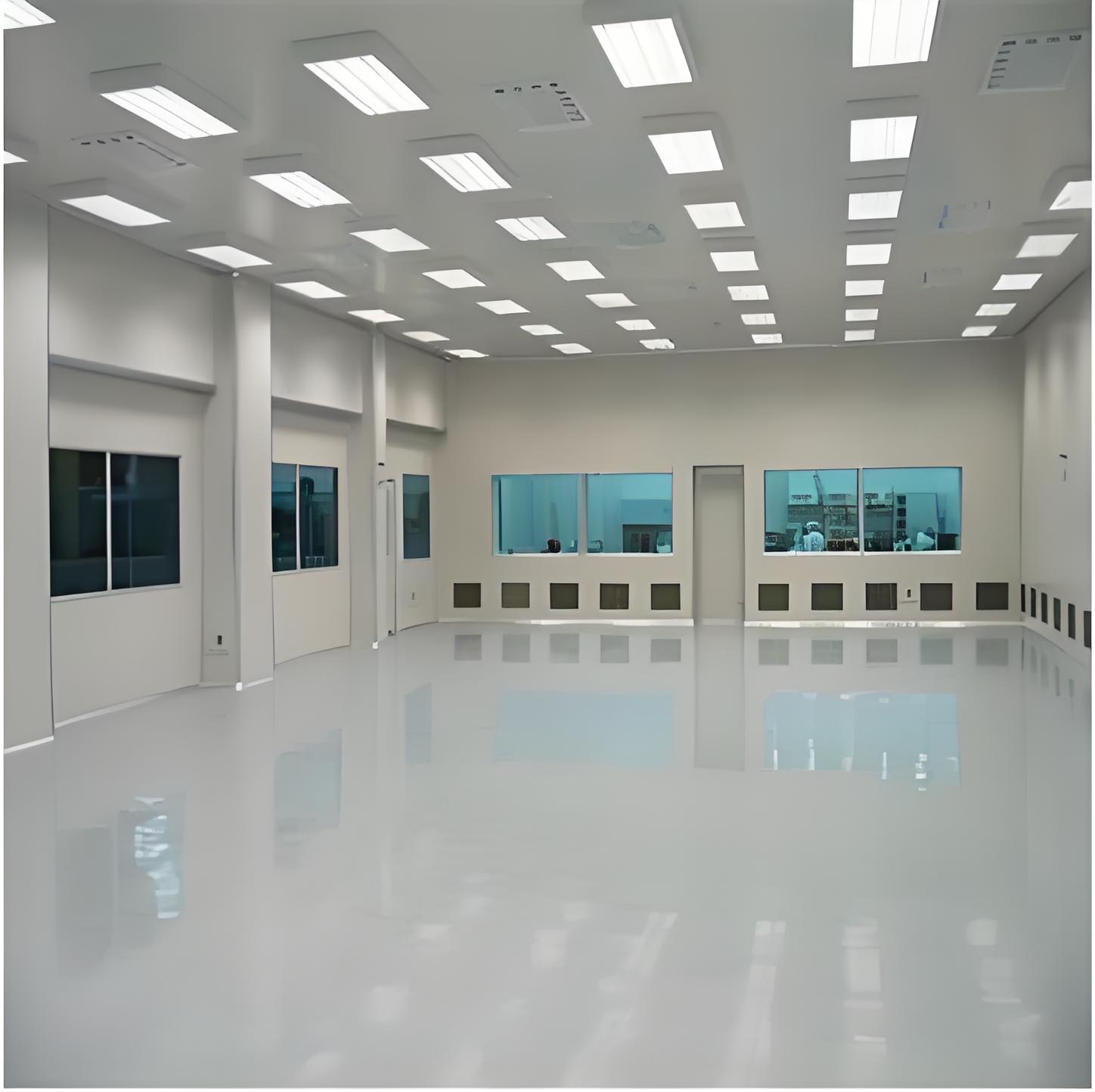
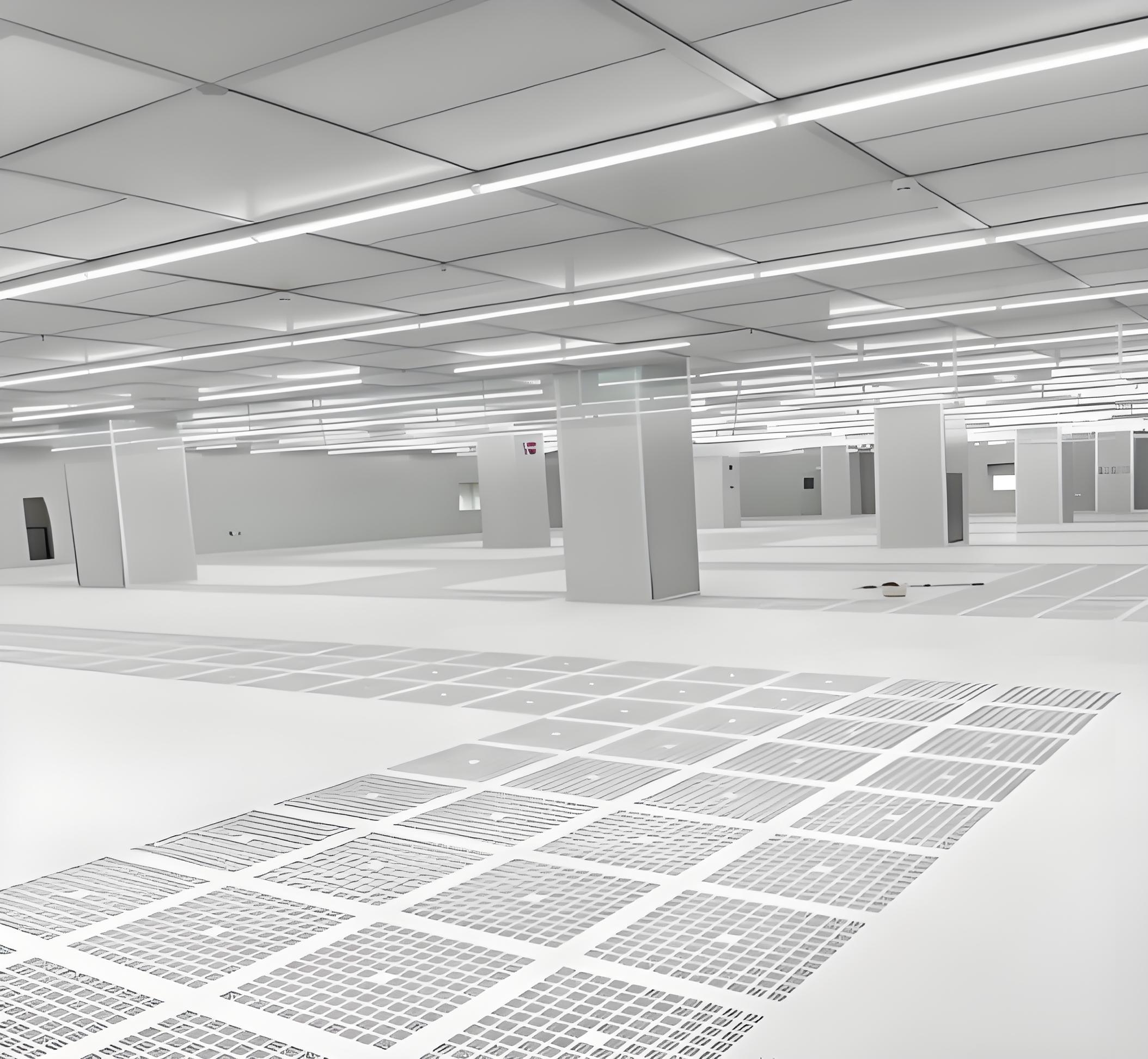
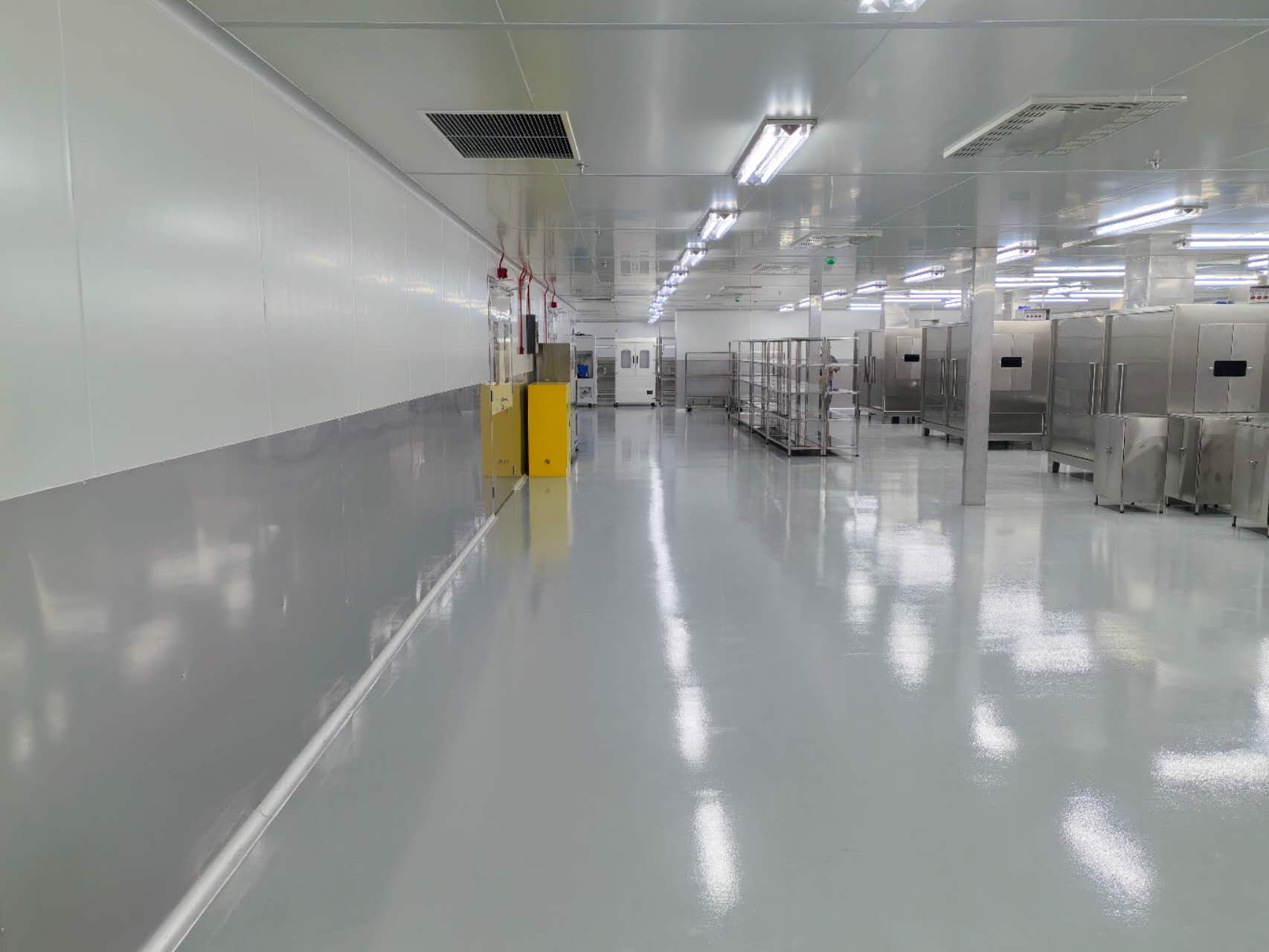
Understanding the clean room cost per square foot is essential for any organization planning to build a new controlled environment. Whether for pharmaceutical manufacturing, biotechnology research, electronics assembly, or aerospace engineering, cleanrooms represent a significant capital investment. This cost is far from uniform; it fluctuates dramatically based on the level of cleanliness required, the industry application, and the chosen method of construction.
A common pitfall for many project managers is to focus solely on the base construction cost, only to be surprised by additional expenses for validation, certification, and integrated equipment. This article will break down the key cost components, explore the differences between standard and turnkey projects, and provide a realistic framework for budgeting your next cleanroom project.
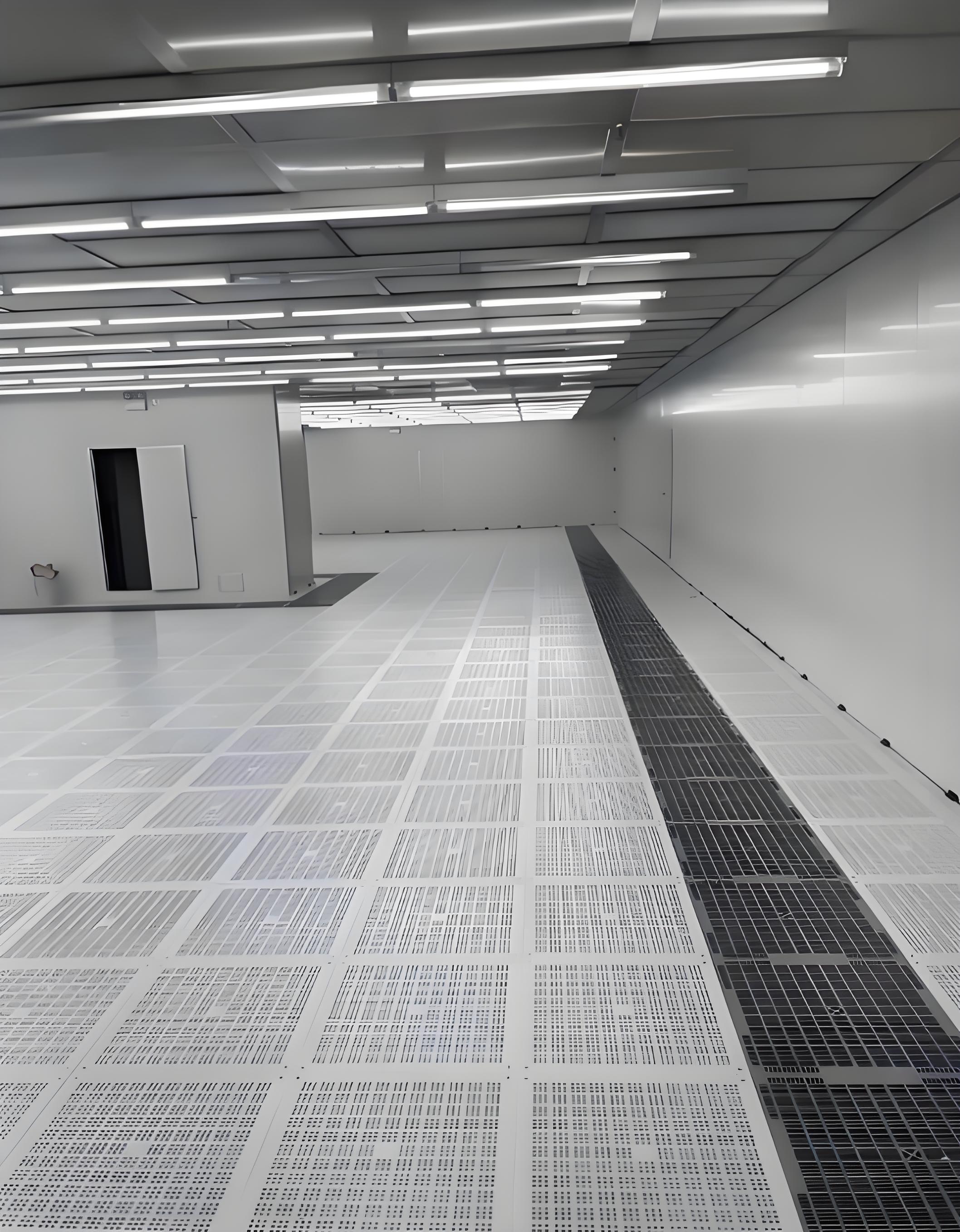
The question "How much does a cleanroom cost per square foot?" has no single answer. You might see broad averages ranging from $100 to over $2,000 per square foot. This massive range exists because the final price is a sum of numerous variables. Before getting into specific project types, it's crucial to understand what influences these figures.
The primary cost drivers include:
ISO Classification: This is the most significant factor. An ISO 8 (Class 100,000) cleanroom will be at the lower end of the cost spectrum, while an ISO 3 (Class 1) cleanroom will be at the very highest. Tighter controls require more sophisticated HVAC systems, higher air change rates, advanced filtration (HEPA/ULPA), and superior building materials and sealing techniques.
Industry and Application: A cleanroom for medical device packaging has different requirements than one for semiconductor nanofabrication. Industries with strict regulatory oversight (e.g., FDA, EMA) may require more documentation, validated systems, and higher-quality materials, increasing the cleanroom cost per square foot.
Size and Scale: While cost is often considered per square foot, there are economies of scale. A very small cleanroom (under 200 sq ft) will have a higher cost per square foot due to fixed costs like design, engineering, and control system procurement being distributed over a smaller area.
Materials and Finishes: Walls can be modular panels (most common), poured-in-place concrete, or hardwall systems. Floors can be epoxy, urethane, or vinyl sheet goods. Ceilings grid systems with HEPA filters are standard. The choice of materials—from standard to proprietary, antimicrobial, or static-dissipative—directly impacts the budget.
Mechanical Systems (HVAC): The HVAC system is the heart of the cleanroom and often constitutes 30-60% of the total project cost. It must be precisely engineered to control particulate count, temperature, humidity, and pressurization. The complexity of this system scales directly with the ISO class.
Additional Facility Requirements: The cleanroom itself is only part of the story. Consider the costs for the surrounding support spaces: gowning rooms, airlocks, utility chaseways, and the structural integrity of the building housing the cleanroom.
This term typically refers to the cost of the "shell" or the base construction of the cleanroom envelope. It includes the walls, ceilings, floors, lighting, and the basic HVAC infrastructure needed to achieve the required ISO class. It often excludes process equipment, validation, and sometimes even detailed design and engineering.
Here is a general benchmark for the cost per square foot for cleanroom construction (shell-only):
ISO 8 (Class 100,000): $100 - $300 per sq. ft.
ISO 7 (Class 10,000): $300 - $500 per sq. ft.
ISO 6 (Class 1,000): $500 - $700 per sq. ft.
ISO 5 (Class 100): $700 - $1,000 per sq. ft.
ISO 4 (Class 10) and above: $1,200 - $2,500+ per sq. ft.
Important Note: These figures are for the cleanroom enclosure and its core environmental control systems. They do not include the cost of the building itself if it's a new greenfield construction.
A turnkey project is a comprehensive, start-to-finish solution. When you contract a cost per square foot for turnkey cleanroom construction, you are paying for a single point of responsibility. This provider handles everything from initial concept and design to engineering, procurement, construction, installation, validation, and final certification. The goal is to hand you the "keys" to a fully functional, regulation-ready cleanroom.
This approach minimizes risk for the owner and streamlines the entire process but comes at a premium. The turnkey cleanroom cost per square foot encompasses:
Design & Engineering: Architectural, mechanical, electrical, and plumbing (MEP) plans.
Project Management: Oversight of the entire timeline and budget.
Construction: All materials and labor for the cleanroom shell.
HVAC System: A fully integrated and tuned system.
Process Utilities: Compressed air, clean gases, deionized water, etc.
Critical Process Equipment: Installation of benches, laminar flow hoods, pass-throughs, and other fixed equipment.
Validation & Certification: IQ/OQ/PQ (Installation, Operational, Performance Qualification), particle counting, and compliance reporting.
Training: Staff training on standard operating procedures (SOPs).
Given this all-inclusive nature, the turnkey cleanroom cost per square foot is significantly higher than the shell-only cost. Expect the total project cost to fall in the following ranges:
ISO 8 (Class 100,000): $500 - $800+ per sq. ft.
ISO 7 (Class 10,000): $800 - $1,200+ per sq. ft.
ISO 6 (Class 1,000): $1,200 - $1,600+ per sq. ft.
ISO 5 (Class 100): $1,600 - $2,500+ per sq. ft.
ISO 4 (Class 10) and above: $2,500 - $4,000+ per sq. ft.
These wider ranges account for the variability in equipment, utility, and validation needs specific to each industry and application.
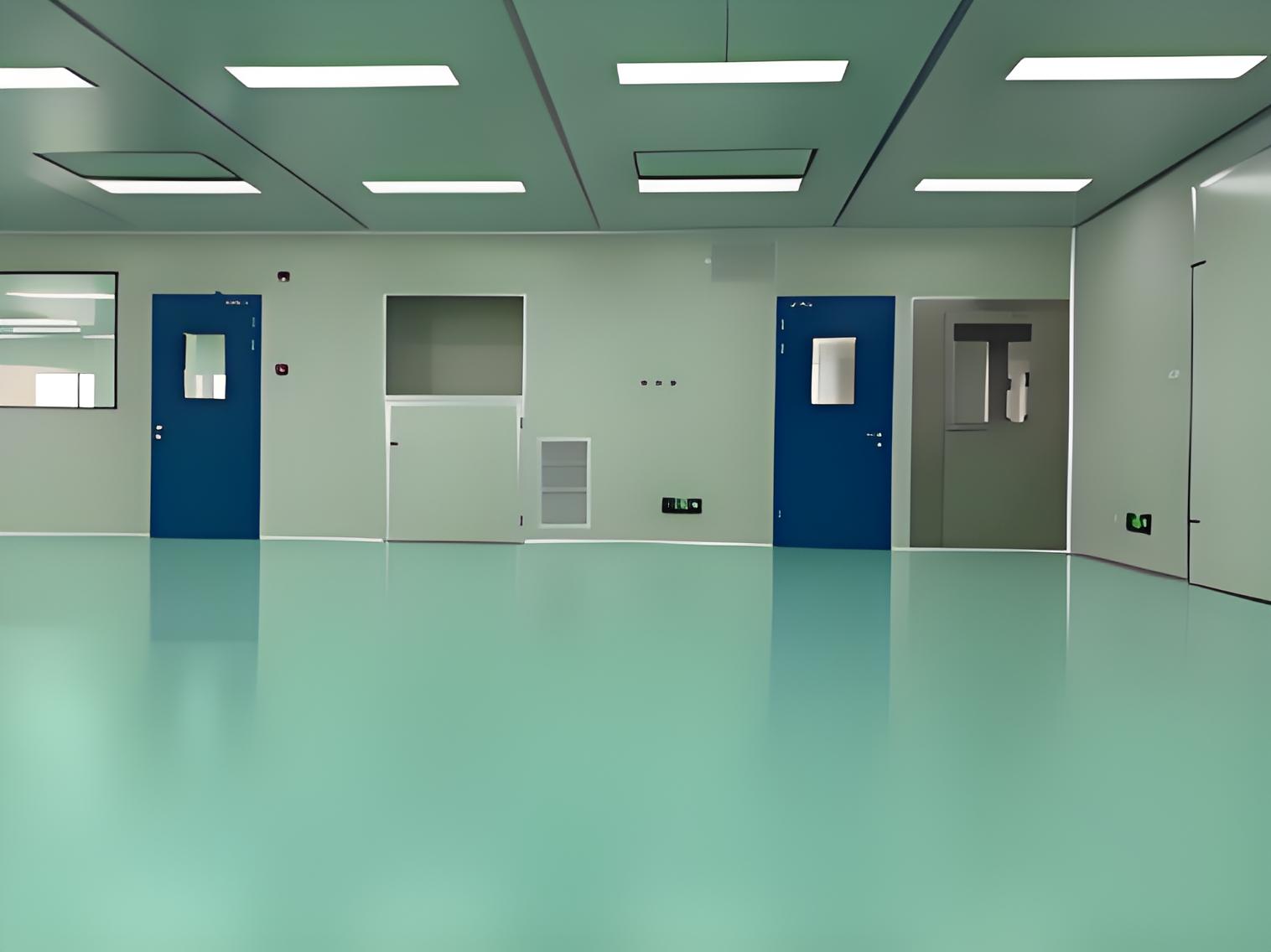
Choosing a turnkey solution is about valuing predictability and expertise over initial cost savings. The higher turnkey cleanroom cost per square foot is an investment in several key areas:
Risk Mitigation: The turnkey vendor assumes the risk of integrating all subsystems. If the HVAC doesn't interface correctly with the controls, it's their problem to fix, not yours.
Time Savings: A single-source provider accelerates the project timeline by managing all trades and vendors simultaneously, avoiding the delays that can occur when an owner has to coordinate multiple contractors.
Regulatory Compliance: Experienced turnkey providers are well-versed in the regulatory requirements of specific industries (e.g., cGMP for pharma). They design and document the facility to meet these standards from the outset, smoothing the path for FDA or other agency audits.
Lifecycle Value: A properly designed and integrated cleanroom will have lower operational costs. An optimized HVAC system, for instance, can lead to substantial long-term energy savings, helping to offset the higher initial cleanroom cost per square foot.
Navigating the financial aspects of cleanroom development is complex. Here are some frequently asked questions and common pitfalls.
Q: What are the most common hidden costs in a cleanroom project?
A: The biggest surprises usually come from:
Site Preparation: Reinforcing the slab, adding structural support, or upgrading main electrical services to handle the massive HVAC load.
Validation and Certification: This is a significant line item often overlooked in initial shell-only estimates. Protocol writing and testing require specialized expertise.
Operational Costs: The energy consumption of running 24/7 HVAC is the largest ongoing expense. Maintenance contracts for HEPA filters and HVAC systems are also a considerable recurring cost.
Q: Is a modular cleanroom cheaper than a built-in-place (stick-built) one?
A: Modular cleanrooms (using prefabricated panels) are almost always faster to install and can be more cost-effective, especially for lower ISO classes and projects that might need future expansion or reconfiguration. They offer flexibility and can potentially be relocated. Traditional stick-built cleanrooms can be more robust and seamless but often require more labor and time, which can increase costs. For higher-grade cleanrooms, the performance difference between high-quality modular and stick-built is minimal.
Q: How can I reduce the overall cleanroom cost per square foot?
A: Smart strategies include:
Right-Sizing: Build only the classification you need. Consider a lower-class background room with higher-class laminar flow hoods or isolators for specific processes.
Efficient Layout: Minimize the footprint with a smart, compact design that reduces travel distances and optimizes airflow.
Energy-Efficient Design: Invest in high-efficiency motors, variable frequency drives (VFDs) on fans, and heat recovery systems. The higher upfront cost can lead to rapid ROI through utility savings.
Plan for the Future: Design the infrastructure (e.g., utility chases, HVAC capacity) to accommodate future expansion without needing a complete overhaul.
Q: How long does it take to build a cleanroom?
A: A small to mid-sized modular cleanroom can take 8-16 weeks from order to completion. A large, complex, high-grade turnkey facility can take 9-18 months or more, factoring in design, procurement, construction, and validation phases.
Focusing solely on the lowest cleanroom cost per square foot can be a costly mistake. The cheapest initial bid may lead to higher change orders, validation failures, and excessive operational costs down the line. A successful project requires a holistic view of both capital expenditure (CAPEX) and operating expenditure (OPEX).
The decision between a shell-only construction and a full turnkey cleanroom cost per square foot package hinges on your internal expertise, risk tolerance, and timeline. For organizations without dedicated facilities and validation teams, the turnkey model, despite its higher price tag, offers a streamlined path to a compliant, operational cleanroom.
The most important first step is to consult with experienced cleanroom design-build firms. Provide them with your specific process requirements, regulatory standards, and long-term goals. They can then provide a detailed feasibility study and a realistic cost model tailored to your project, ensuring your budget accurately reflects the true cost per square foot for turnkey cleanroom construction or the standard build-out you require.