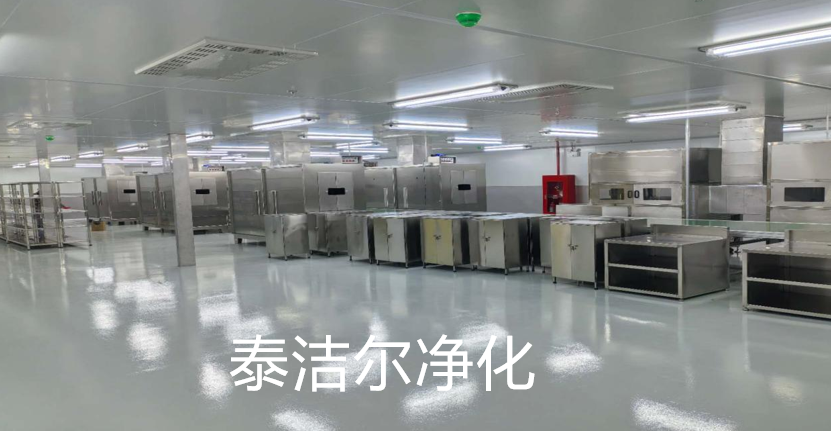
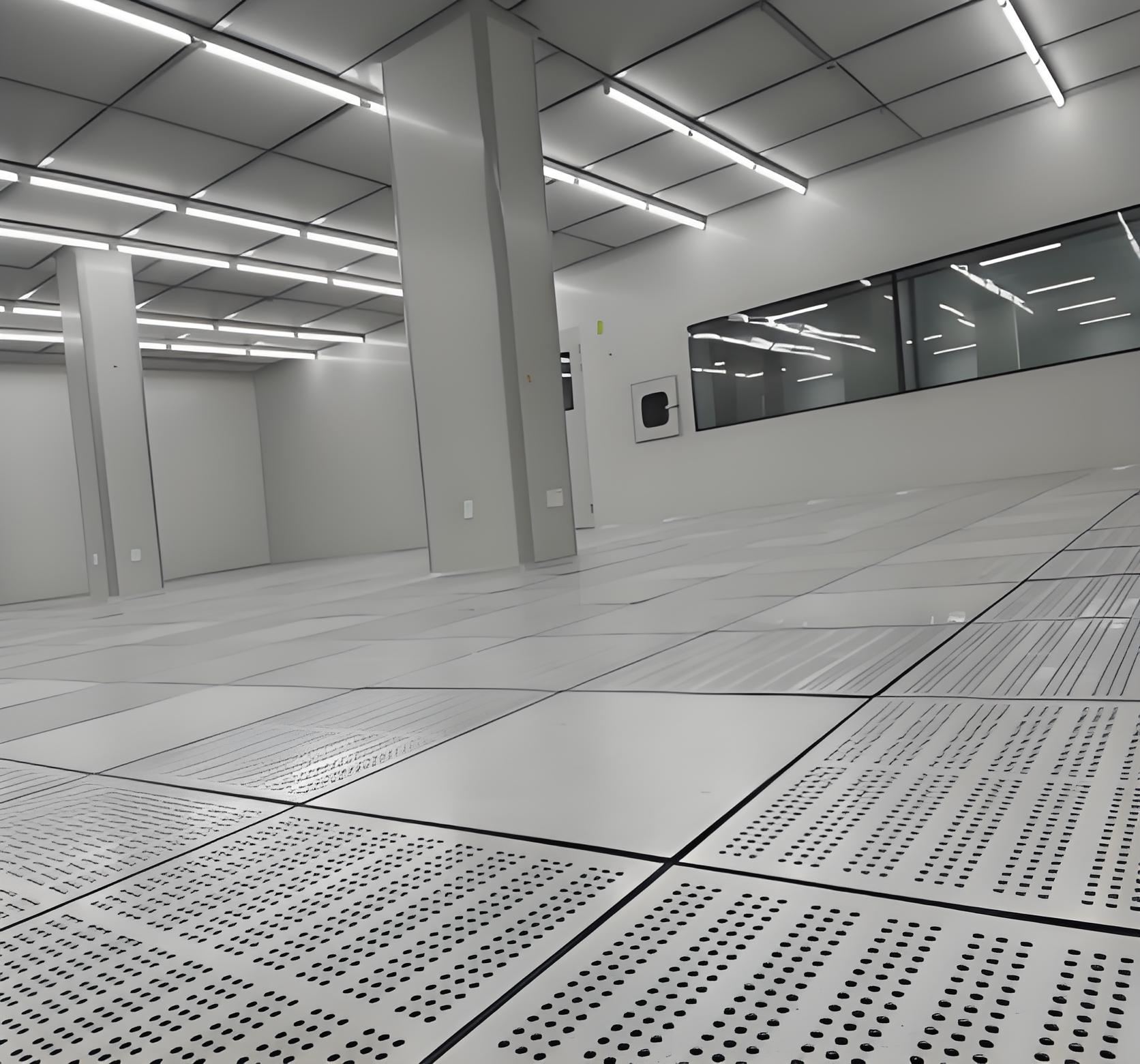
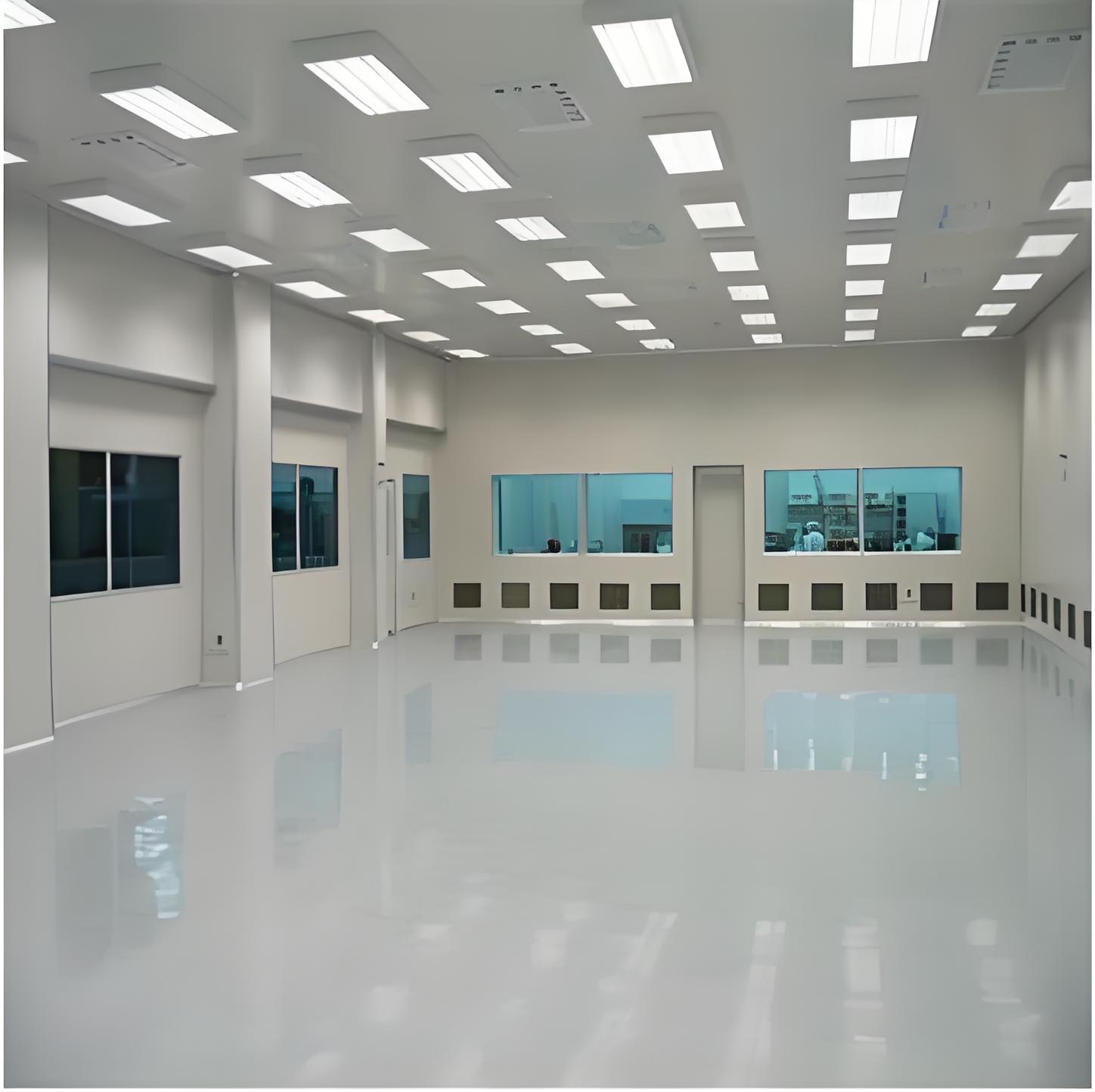
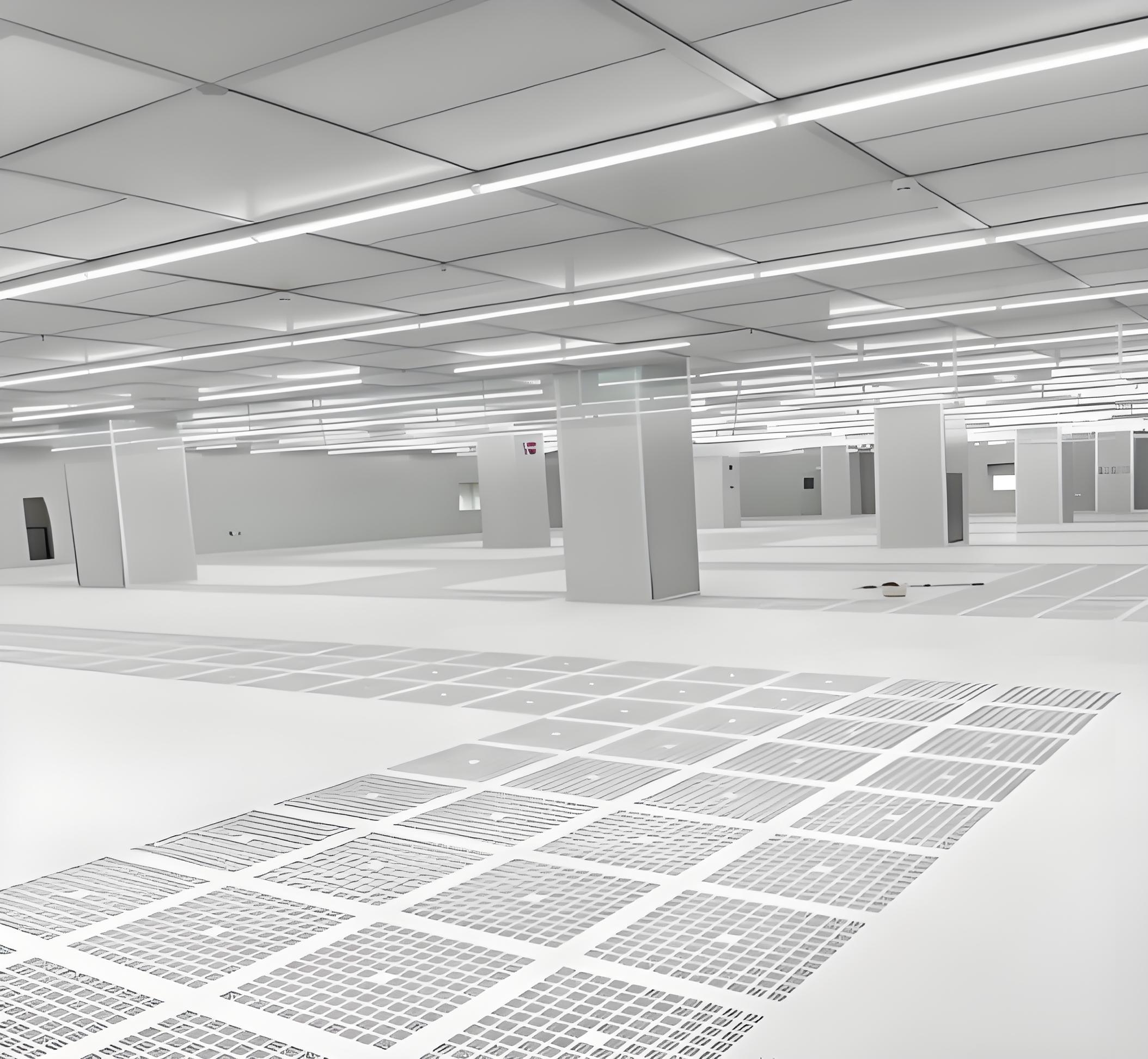
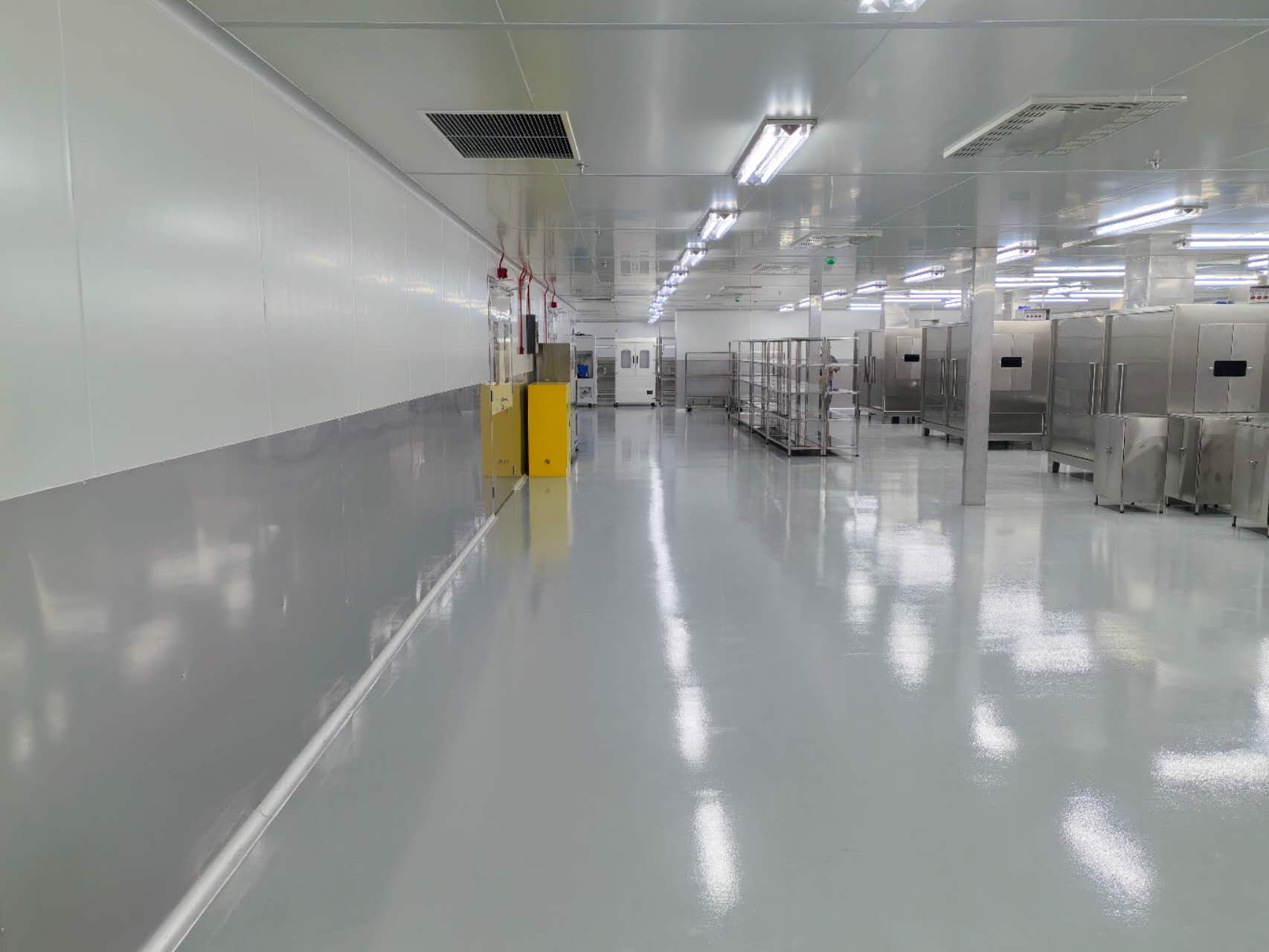
In the world of biotechnology, pharmaceuticals, and academic research, the cell culture lab layout is a cornerstone of success. A well-designed laboratory not only enhances productivity and reproducibility but also ensures safety and regulatory compliance. Whether you're establishing a new facility or renovating an existing one, understanding how to create an optimal cell culture lab layout is crucial. This article delves into the essential aspects of designing a functional space, covering everything from starting from scratch to adhering to Good Manufacturing Practice (GMP) standards and incorporating modular cleanroom solutions. We'll also explore common pitfalls and how to avoid them, providing a holistic view for scientists, lab managers, and facility planners. By the end, you'll have a clear roadmap for creating a cell culture lab layout that meets modern demands while minimizing risks.
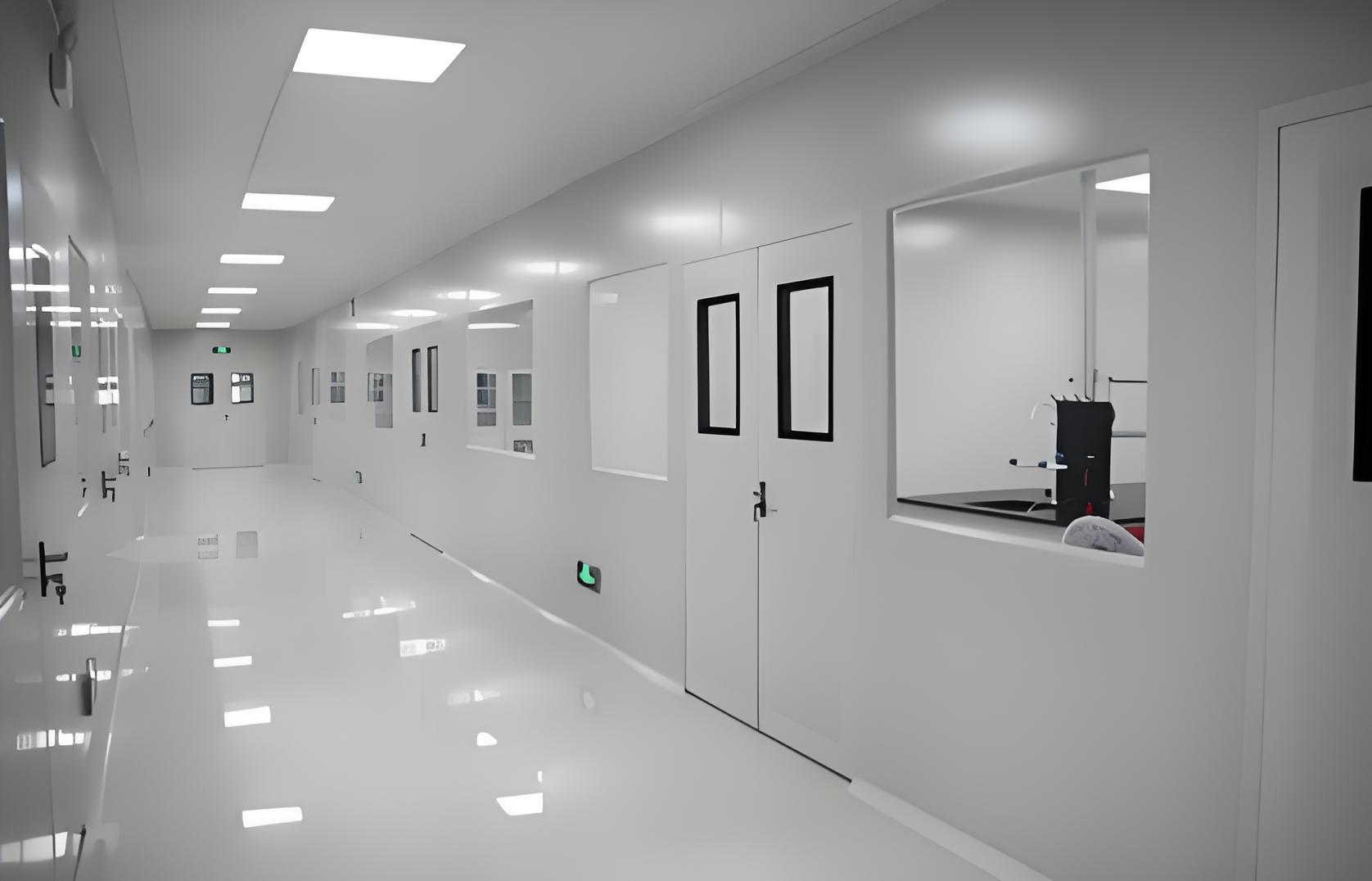
Designing a cell culture laboratory from the ground up can be a daunting task, but it offers the opportunity to tailor the space to specific research needs and future growth. The process begins with a thorough assessment of requirements, including the types of cell cultures (e.g., mammalian, insect, or stem cells), the scale of operations (small-scale research vs. large-scale production), and safety protocols. A key element in how to design a cell culture laboratory from scratch is to prioritize workflow efficiency. This involves mapping out the flow of materials, personnel, and waste to prevent cross-contamination and ensure a logical progression from media preparation to incubation and analysis.
Start by defining zones within the lab: a clean area for aseptic techniques, a incubation zone with controlled environments, and a disposal area for biohazardous waste. Incorporate ergonomic furniture and equipment placement to reduce fatigue and errors. For instance, biological safety cabinets (BSCs) should be positioned away from high-traffic areas to maintain sterility. Additionally, consider utilities like HVAC systems, which are vital for temperature and humidity control. When planning how to design a cell culture laboratory from scratch, it's essential to involve multidisciplinary teams, including biologists, engineers, and safety officers, to address all aspects from biosafety to scalability. Budgeting for flexible infrastructure can also pay off, as it allows for adaptations as research evolves. Common mistakes at this stage include underestimating space needs or overlooking ventilation requirements, which can lead to costly revisions later.
In industries like pharmaceuticals and therapeutics, a GMP compliant cell culture suite layout is non-negotiable. GMP, or Good Manufacturing Practice, regulations ensure that products are consistently produced and controlled according to quality standards. A GMP compliant cell culture suite layout emphasizes segregation, cleanliness, and documentation to prevent contamination and ensure traceability. This typically involves designing dedicated rooms for different processes, such as raw material storage, cell culture operations, and quality control testing.
Critical components of a GMP compliant cell culture suite layout include airlocks and pressure cascades to maintain positive or negative pressure gradients, preventing airborne contaminants from entering critical areas. Surfaces should be made of non-porous, easy-to-clean materials like stainless steel or epoxy resin, and the layout must facilitate easy cleaning and validation. For example, in a GMP compliant cell culture suite layout, you might see clear demarcation between Grade A, B, C, and D zones, with Grade A being the highest cleanliness level for open cell culture manipulations. Automation and monitoring systems for temperature, humidity, and particulate counts are also integral. When implementing a GMP compliant cell culture suite layout, it's important to conduct risk assessments and validation studies to ensure compliance with agencies like the FDA or EMA. Common issues include inadequate segregation leading to cross-contamination or insufficient documentation systems, which can result in regulatory failures. By focusing on these elements, a GMP compliant cell culture suite layout not only meets legal requirements but also enhances product safety and efficacy.

The concept of modular cleanroom design cell culture has gained popularity due to its flexibility, cost-effectiveness, and rapid deployment. Unlike traditional built-in cleanrooms, modular versions use prefabricated panels and components that can be assembled, disassembled, and reconfigured as needs change. This approach is ideal for cell culture lab layout where space constraints, budget limitations, or evolving research protocols are concerns. A modular cleanroom design cell culture typically includes HEPA or ULPA filtration systems, controlled access points, and integrated environmental monitoring.
One of the main advantages of modular cleanroom design cell culture is its scalability; you can start with a small unit and expand it as your cell culture demands grow. It also allows for customization in terms of cleanliness classes (e.g., ISO 5 to ISO 8) and layout configurations, such as single-pass or recirculating airflow. In practice, a modular cleanroom design cell culture might feature movable walls, ceiling grids, and plug-and-play utilities, making it easier to maintain and upgrade. This design is particularly beneficial for startups or academic labs that require a GMP compliant cell culture suite layout but lack the resources for permanent construction. However, challenges in modular cleanroom design cell culture include ensuring seamless integration with existing lab infrastructure and maintaining consistent performance over time. Common problems involve air leakage or vibration issues if not properly installed. By partnering with experienced suppliers and conducting thorough validations, a modular cleanroom design cell culture can provide a robust solution for maintaining aseptic conditions in cell culture applications.
Even with careful planning, designing a cell culture lab layout can encounter several common problems that compromise efficiency, safety, and compliance. Recognizing these issues early can save time and resources. One frequent issue is poor workflow design, where the cell culture lab layout leads to cross-traffic between clean and dirty areas, increasing contamination risks. To avoid this, adopt a unidirectional flow pattern and use physical barriers like pass-through windows. Another problem is inadequate space allocation; for instance, insufficient room around BSCs or incubators can hinder operations and cleaning. When considering how to design a cell culture laboratory from scratch, always allocate extra space for future equipment and storage.
Contamination control is a major concern in any cell culture lab layout. Problems often arise from improper HVAC systems, such as inadequate air changes per hour or uneven temperature distribution. This can be mitigated by investing in high-efficiency filtration and regular maintenance. In a GMP compliant cell culture suite layout, a common pitfall is failing to validate cleaning protocols or document environmental monitoring, leading to compliance issues. Implement automated logging systems and train staff on GMP standards. For modular cleanroom design cell culture, installation errors can cause gaps in panels or misalignment of filters, resulting in loss of cleanliness. Work with certified installers and perform integrity tests post-assembly.
Other common problems include ergonomic oversights, like poorly placed sinks causing repetitive strain, or electrical outlets located far from equipment. In the context of cell culture lab layout, these can be addressed through user-centered design workshops. Budget overruns are also typical, especially when unexpected costs for utilities or validation arise. To prevent this, include contingencies in planning and prioritize essential elements first. By proactively addressing these issues, you can create a cell culture lab layout that is resilient, compliant, and adaptable to changing needs.
A well-executed cell culture lab layout is fundamental to advancing scientific research and industrial production. From understanding how to design a cell culture laboratory from scratch to implementing a GMP compliant cell culture suite layout and leveraging modular cleanroom design cell culture, each aspect plays a vital role in ensuring safety, efficiency, and regulatory adherence. By focusing on workflow optimization, contamination control, and flexibility, you can overcome common challenges and build a space that supports innovation. As technology and regulations evolve, continuous evaluation and adaptation of your cell culture lab layout will be key to long-term success. Remember, investing in a thoughtful design today can prevent costly mistakes tomorrow, making your laboratory a hub of productivity and discovery.