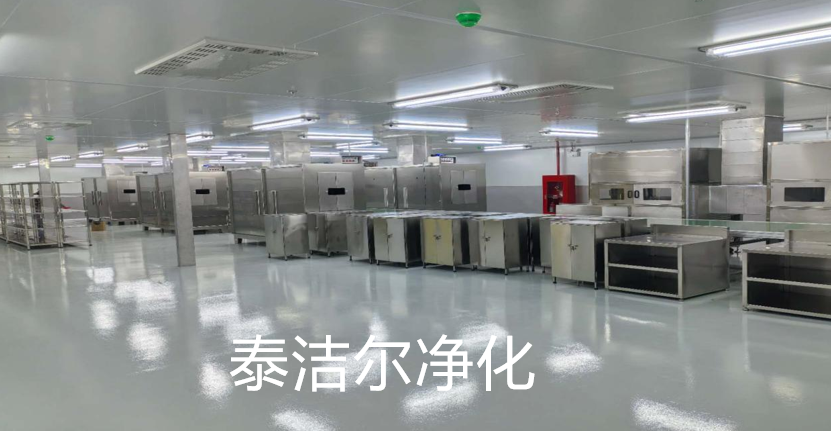
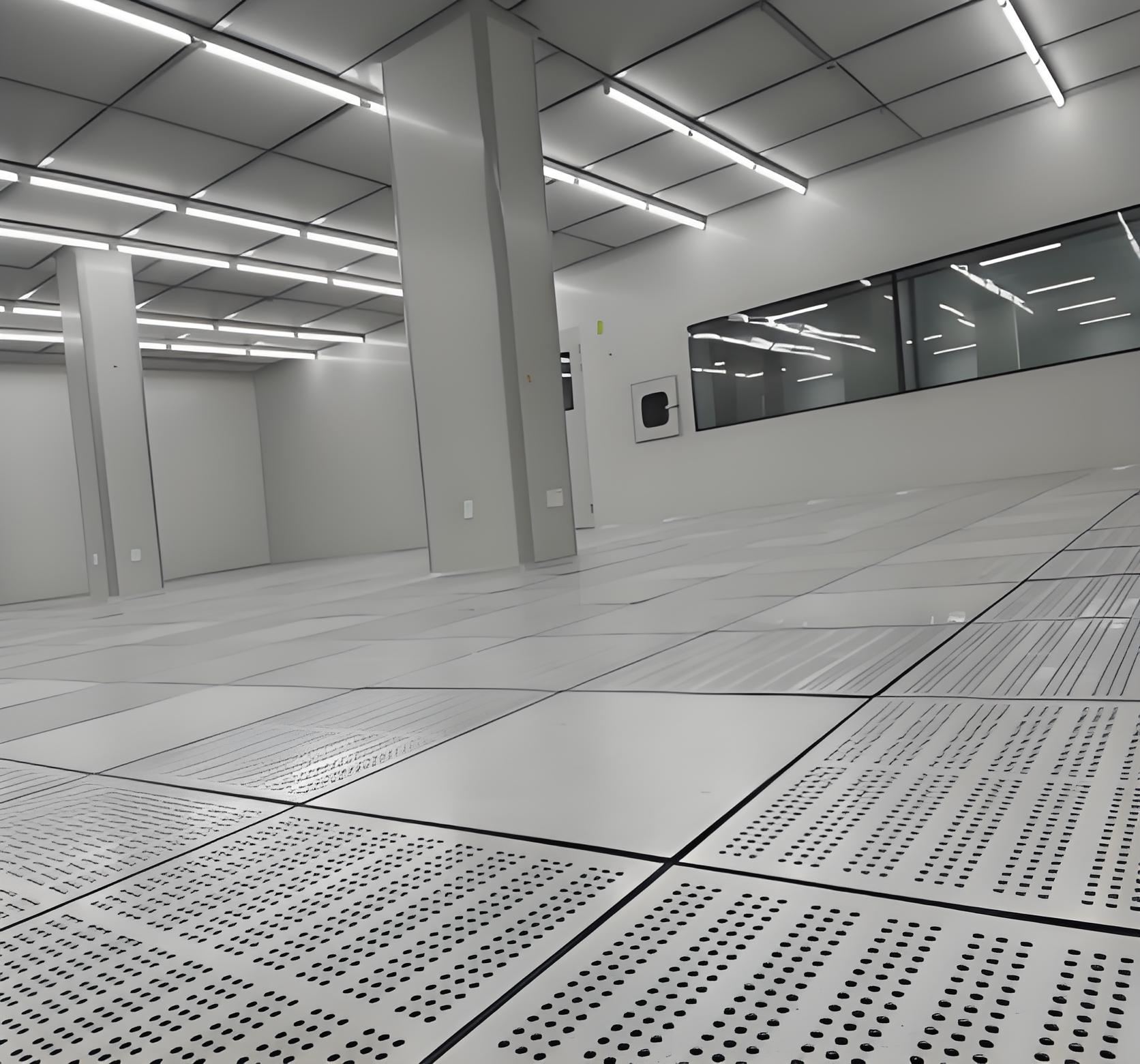
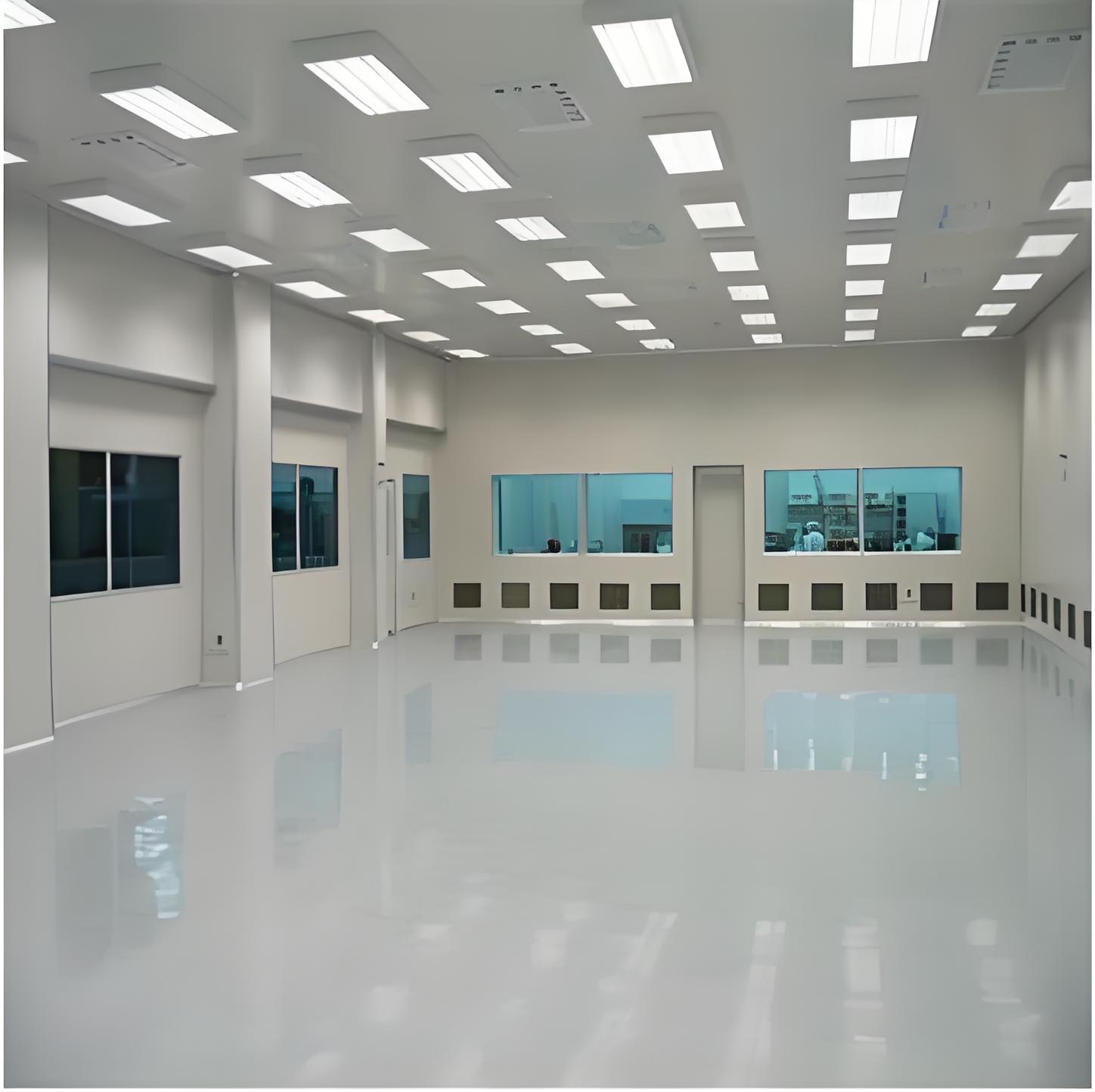
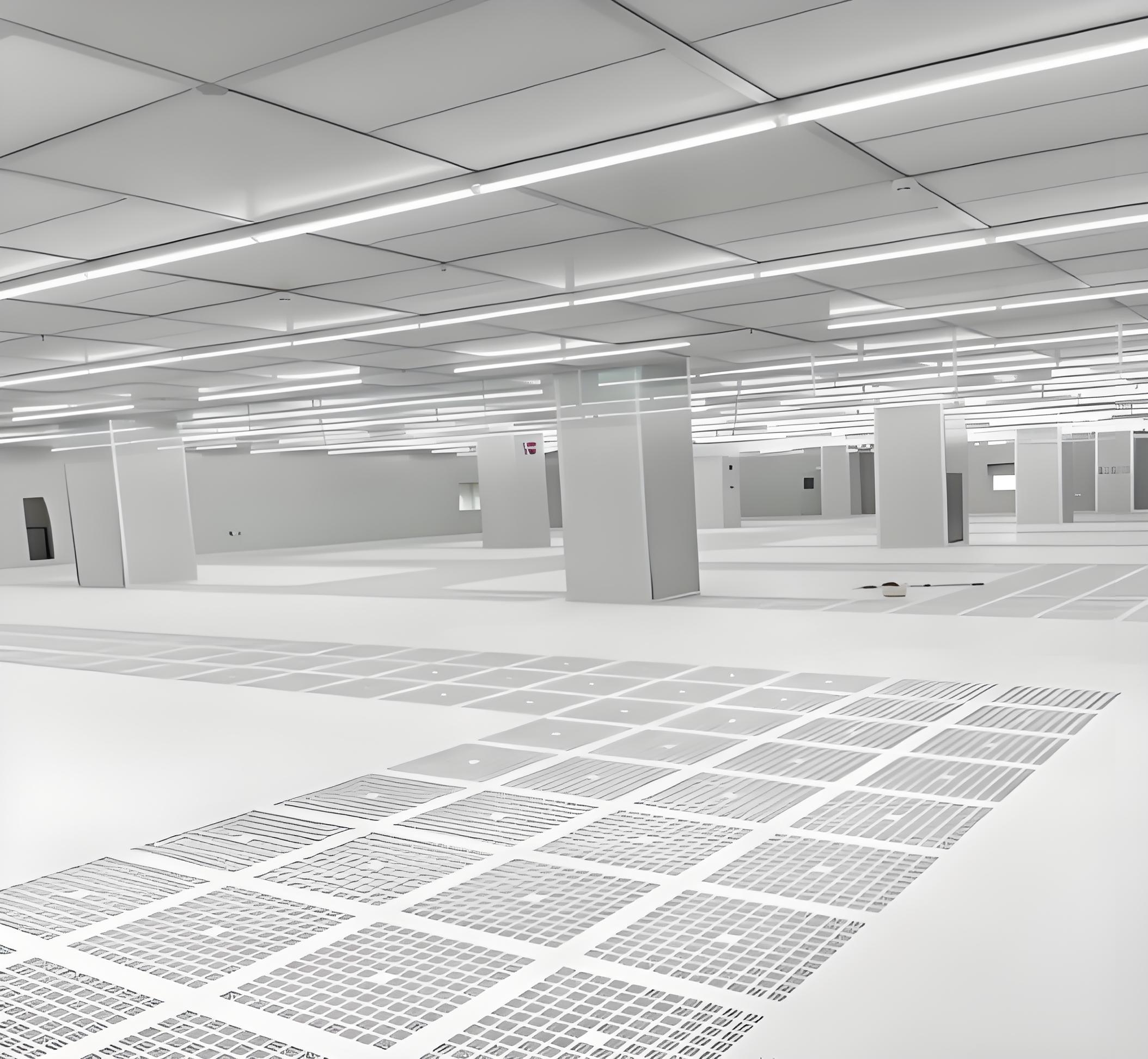
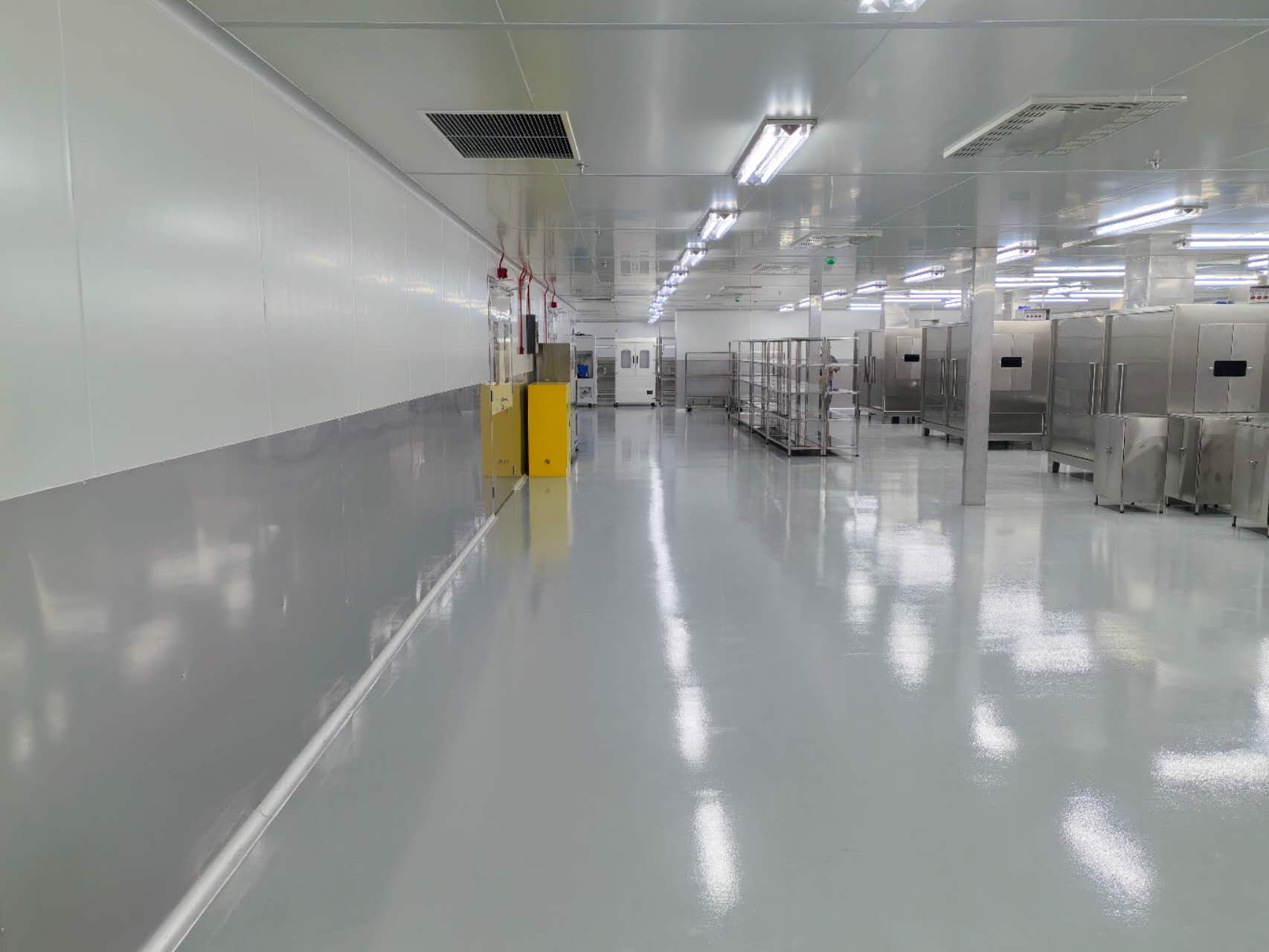
Selecting the right lab design company is one of the most critical decisions you will make when embarking on a new laboratory project or renovation. The perfect partnership goes beyond mere aesthetics; it integrates functionality, safety, compliance, and future growth into a seamless and efficient operational environment. Whether you're in pharmaceuticals, biotech, academia, or chemicals, the design of your lab directly impacts the quality of your research, the safety of your personnel, and the long-term viability of your investment.
This article will guide you through the key services offered by top-tier firms, from initial Laboratory Planning and Design to the intricate details of Laboratory Design Engineering. We will also explore the specific expertise of a Laboratory Design Firm and a Cleanroom and Laboratory Design Firm, and highlight the common challenges projects face. Understanding these elements will empower you to make an informed choice and partner with a firm that can turn your vision into a high-functioning reality.
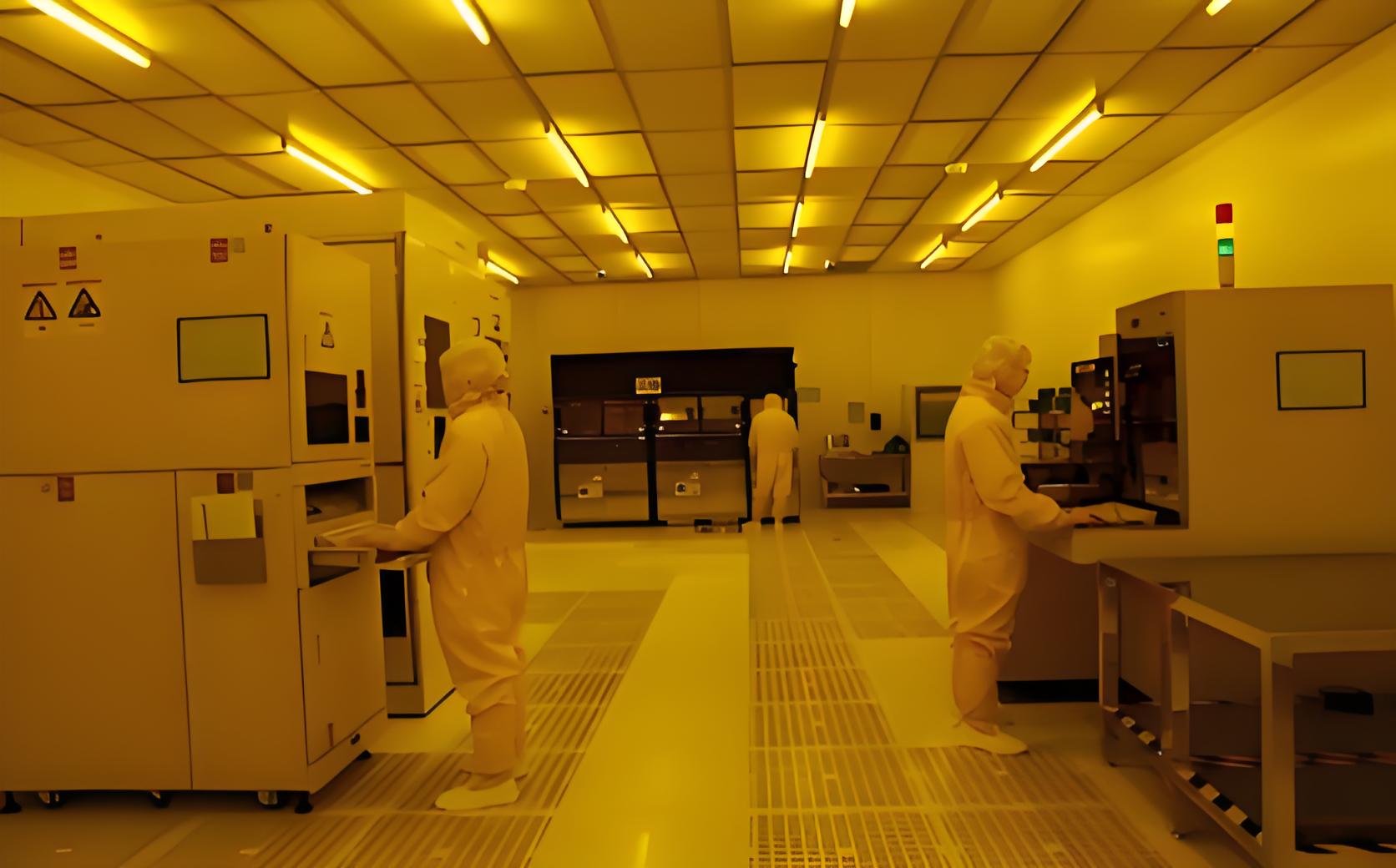
Laboratory Planning and Design is the foundational phase where the project's vision is translated into a conceptual and spatial framework. This stage is not about detailed engineering but about understanding the workflow, human interaction, and operational needs of the scientists who will use the space.
A proficient lab design company will start by conducting intensive workshops with all stakeholders—principal investigators, lab managers, EHS officers, and facilities personnel. They delve into questions like: What are the primary research processes? What equipment is essential? How do researchers and samples move through the space? What are the adjacency requirements between labs, offices, and support spaces?
The outcome of this phase is typically a set of schematic drawings, block diagrams, and flow charts that define the lab's layout. Key considerations include:
Workflow Optimization: Designing for efficiency to minimize cross-contamination and reduce unnecessary movement.
Flexibility and Modularity: Creating adaptable spaces with movable casework and modular utilities to accommodate future research changes.
Safety Integration: Incorporating primary and secondary barriers, emergency equipment locations, and clear egress paths from the outset.
Sustainability: Planning for energy-efficient HVAC systems, water conservation, and sustainable material choices.
Skipping or rushing this phase often leads to costly changes down the line, proving that thorough Laboratory Planning and Design is an investment, not an expense.
If planning defines the "what" and "where," then Laboratory Design Engineering is the "how." This is where the conceptual plans are developed into detailed, technically precise construction documents. This phase requires a multidisciplinary engineering team working in concert to ensure all systems are integrated and compliant.
A full-service lab design company will have in-house or closely partnered expertise in:
Mechanical Engineering (HVAC): Perhaps the most complex system in a lab. Engineers calculate air changes per hour, design fume hood exhaust systems, manage room pressurization (critical for containment labs), and ensure temperature and humidity control for sensitive instruments.
Electrical Engineering: Designing power distribution systems that support high-energy equipment, ensuring uninterrupted power supply (UPS) for critical freezers and incubators, and providing adequate data outlets for a connected lab environment.
Plumbing and Process Utilities: Specifying pipes for lab gases (compressed air, nitrogen, CO2), vacuum systems, reverse osmosis water, and chemical waste handling. This includes selecting appropriate materials for corrosion resistance.
Architectural Detailing: Finalizing construction details for walls, floors, ceilings, and casework to meet cleanability and durability standards.
The Laboratory Design Engineering phase bridges the gap between the scientist's needs and the builder's instructions, creating a set of documents that contractors can accurately price and build from.
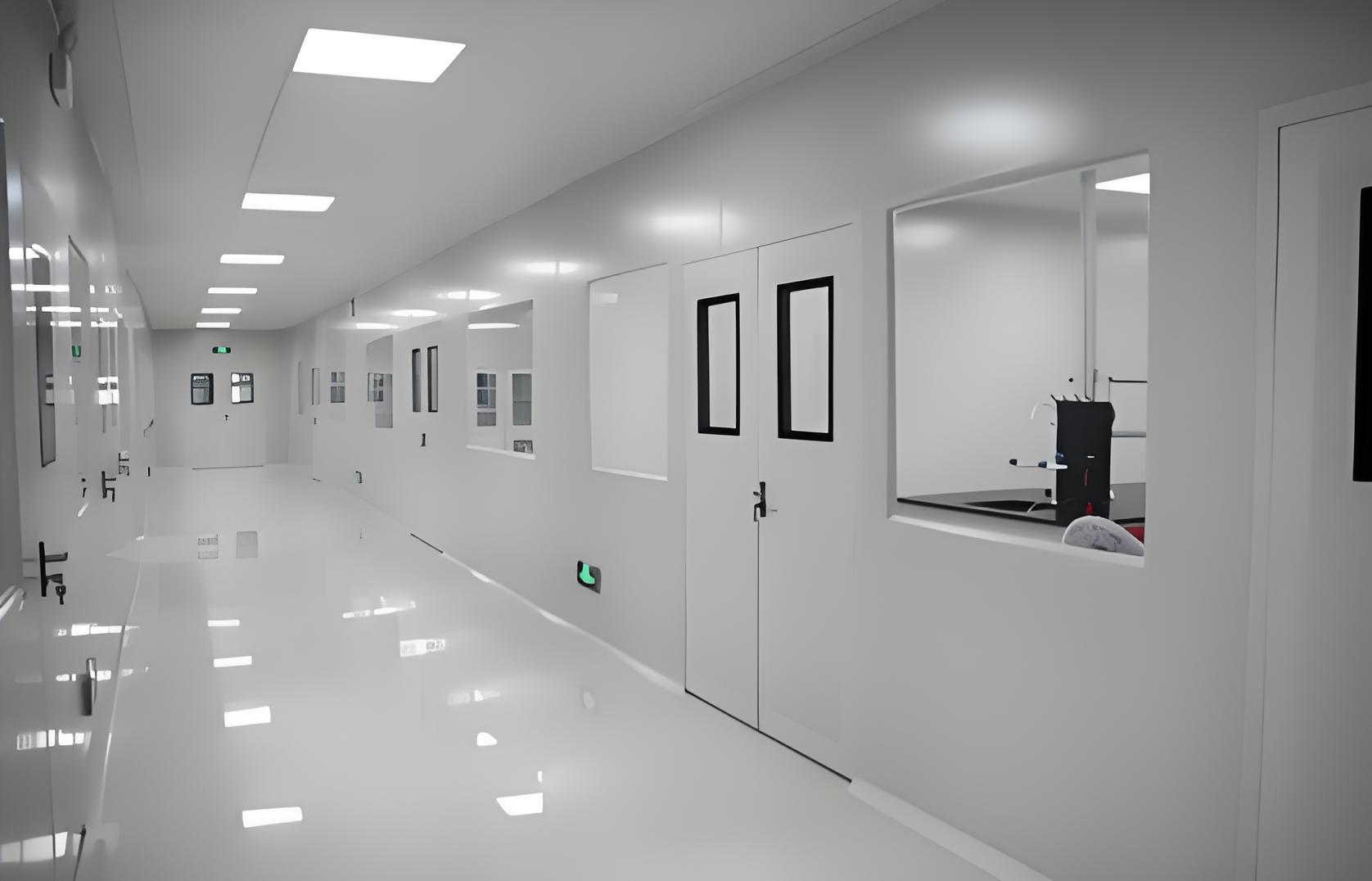
Not all design firms are created equal. A specialized Laboratory Design Firm distinguishes itself through a deep understanding of the scientific method and the unique challenges of the built environment for research. When evaluating a firm, consider their experience in your specific sector. A firm adept at designing academic teaching labs may not be the best fit for a high-containment BSL-3 facility.
A reputable Laboratory Design Firm will offer a portfolio of completed projects and client testimonials. They should be well-versed in the relevant codes and standards, such as those from the International Building Code (IBC), NFPA 45 (Standard on Fire Protection for Laboratories), OSHA guidelines, and the ANSI/ASSP Z9.5 standard for laboratory ventilation.
Furthermore, the best firms act as true partners and advocates for the client. They guide you through the entire process, from defining the initial budget to overseeing construction administration, ensuring the final built environment aligns with the approved plans and specifications.
For industries like microelectronics, pharmaceuticals, medical device manufacturing, and advanced biologics, a standard lab is not enough. These environments require stringent control over particulate and microbial contamination, temperature, and humidity. This is the domain of a Cleanroom and Laboratory Design Firm.
These firms possess specialized knowledge in designing spaces that meet international ISO classifications (e.g., ISO 14644-1). Their expertise includes:
Airflow Design: Creating unidirectional or non-unidirectional airflow patterns using HEPA or ULPA filters to sweep particles away from critical processes.
Material Selection: Specifying non-shedding, cleanable, and static-dissipative materials for walls, floors, ceilings, and furniture.
Pressurization Cascades: Designing a gradient of room pressures to ensure air flows from cleanest areas to less clean areas, preventing infiltration of contaminants.
Gowning Procedures and Anteroom Design: Integrating changing and gowning sequences into the architectural flow to maintain contamination control.
Choosing a Cleanroom and Laboratory Design Firm with a proven track record in your specific ISO class requirement is non-negotiable for project success and regulatory approval.
Even with the best lab design company, projects can encounter hurdles. Being aware of these common issues can help you mitigate them proactively.
Inadequate Early Planning: The most frequent mistake is not investing enough time and resources in the pre-design and planning phases. Vague requirements lead to design changes during construction, which are exponentially more expensive and time-consuming.
Budget Misalignment: Laboratory projects are expensive, with complex MEP systems often accounting for a large portion of the cost. A strong Laboratory Design Firm will provide realistic budget benchmarking early on and help value-engineer solutions without compromising critical functions.
Underestimating Utility Needs: Failing to fully account for the electrical, gas, and data requirements of all equipment can lead to costly retrofits. A detailed equipment list with specifications is vital during the Laboratory Design Engineering phase.
Ventilation and HVAC Complexities: Balancing energy efficiency with the high ventilation demands of a lab is a constant challenge. An undersized HVAC system is a critical failure that can shut down research operations.
Ignoring Future Growth: Designing a lab only for today's needs is a short-sighted strategy. The most successful labs are designed with flexibility in mind, allowing for reconfiguration as research programs evolve.
Regulatory Compliance: Navigating the maze of local building codes, life safety regulations, and industry-specific guidelines (e.g., cGMP for pharmaceuticals) requires an experienced hand. A knowledgeable firm is your best defense against compliance oversights.
Choosing the right lab design company is a strategic decision that demands careful consideration. Look for a partner that demonstrates a mastery of both the art of Laboratory Planning and Design and the science of Laboratory Design Engineering. Ensure they have the specific sector experience, whether as a general Laboratory Design Firm or a specialized Cleanroom and Laboratory Design Firm.
The ideal partner will listen to your needs, communicate clearly, anticipate challenges, and advocate for your best interests throughout the project. They will balance innovation with practicality, creating a space that is not only safe, efficient, and compliant but also inspires the groundbreaking research that will happen within its walls. By understanding the process and the potential pitfalls, you can select a firm that will deliver a facility that serves your mission for years to come.