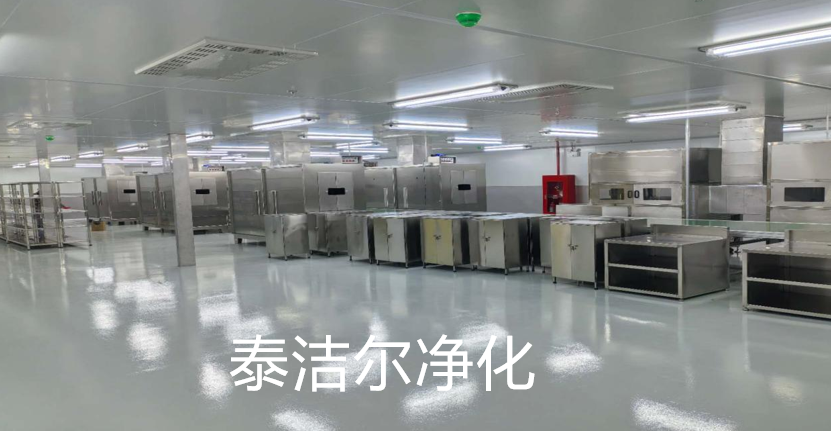
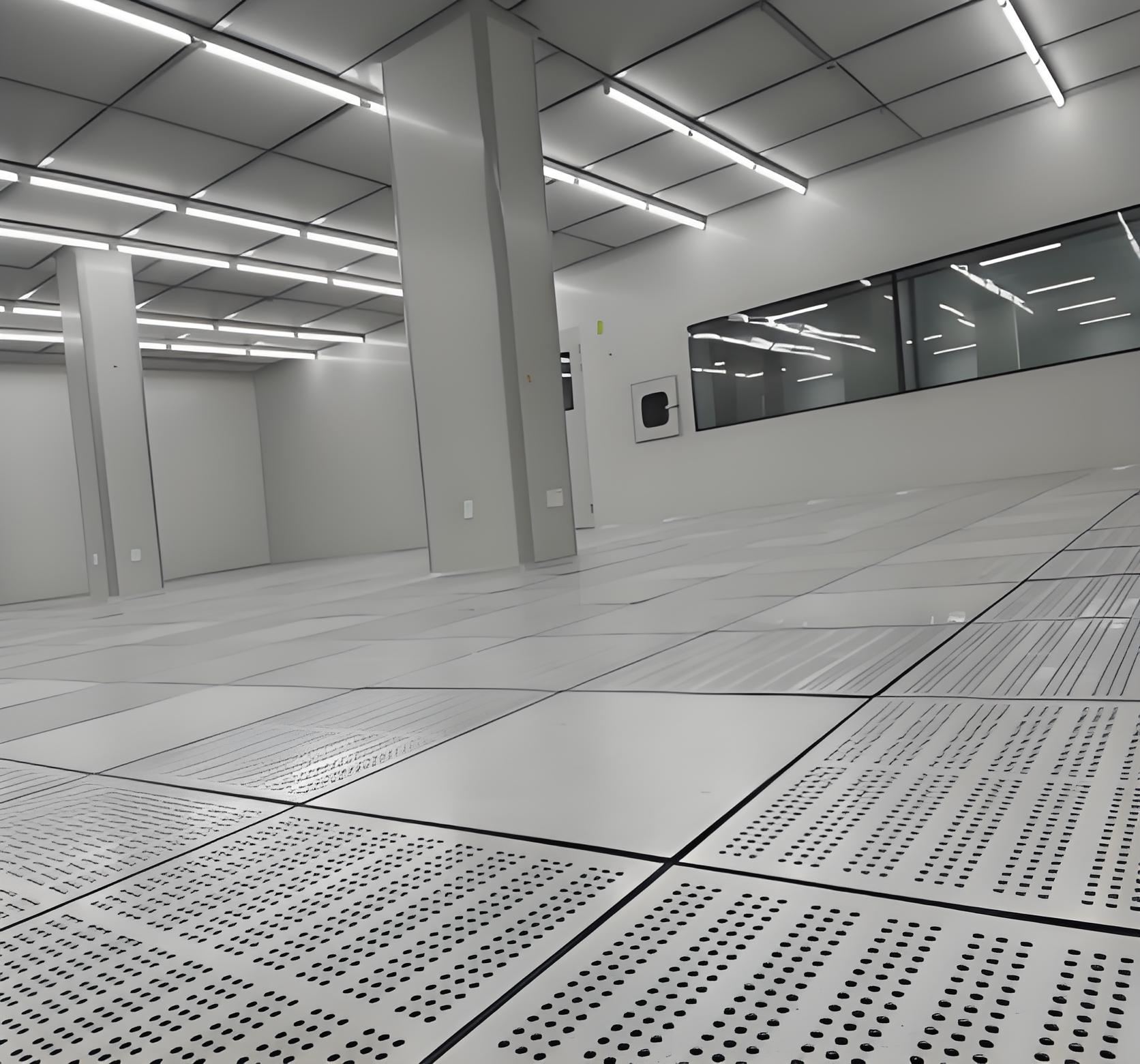
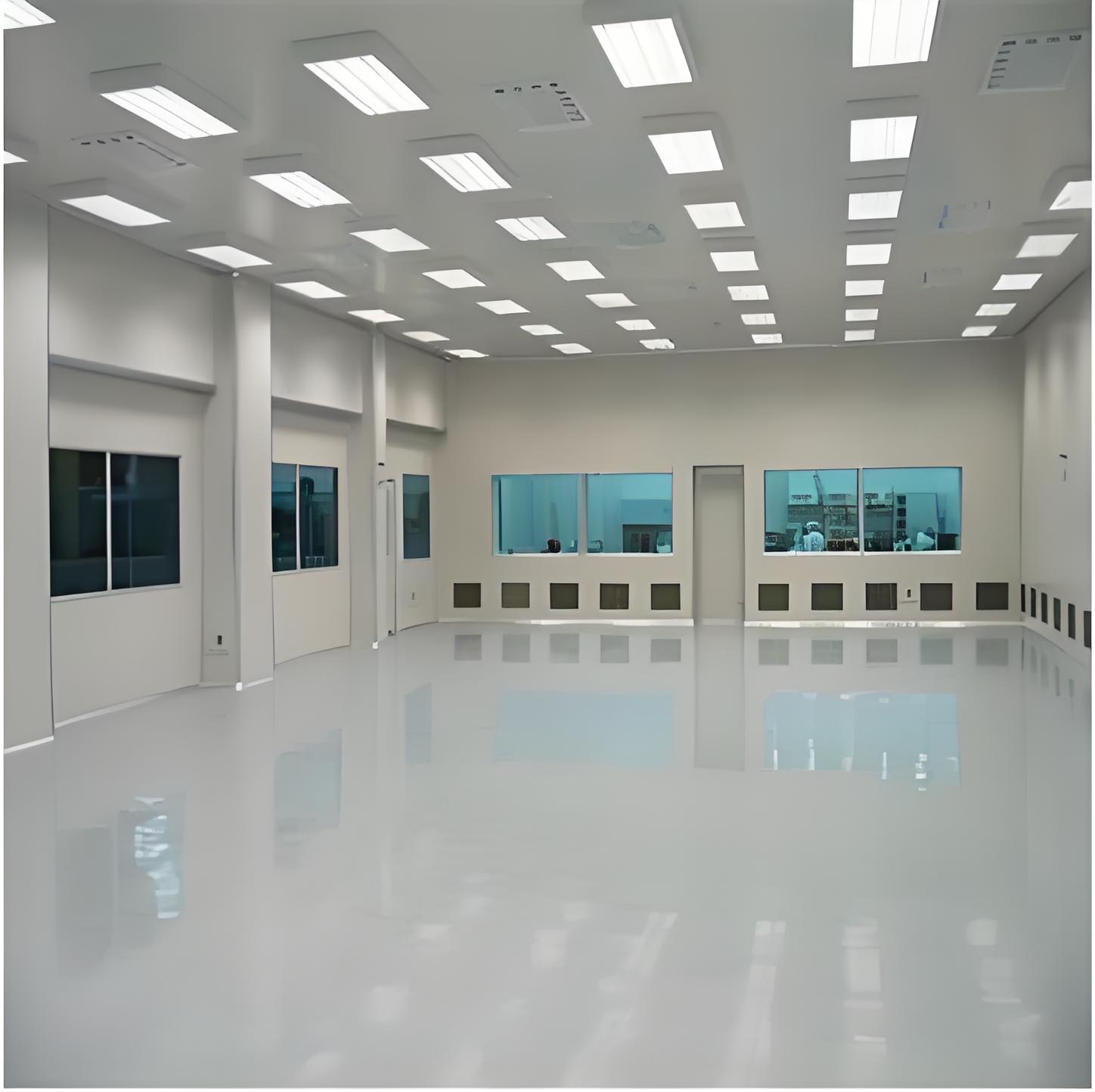
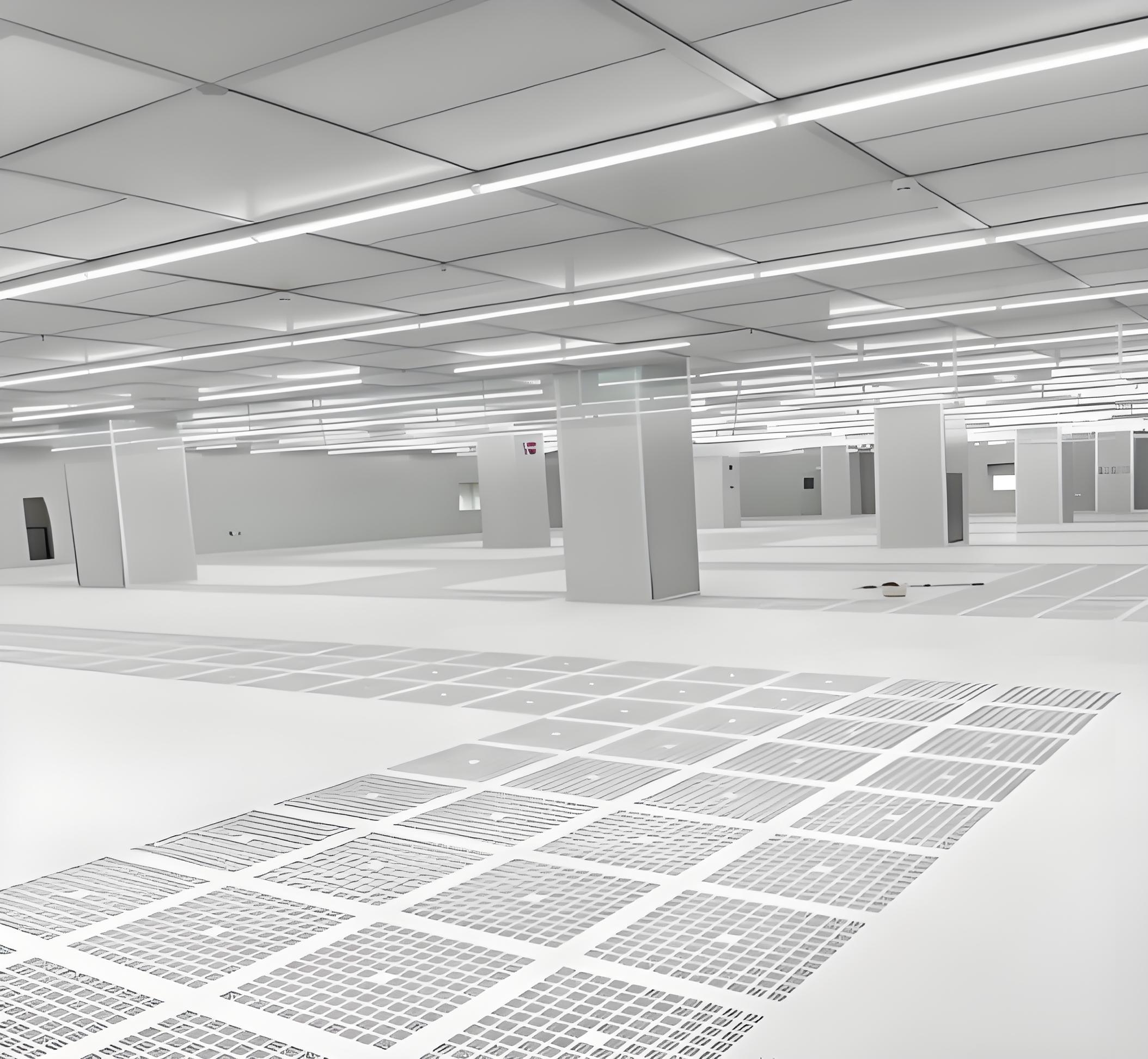
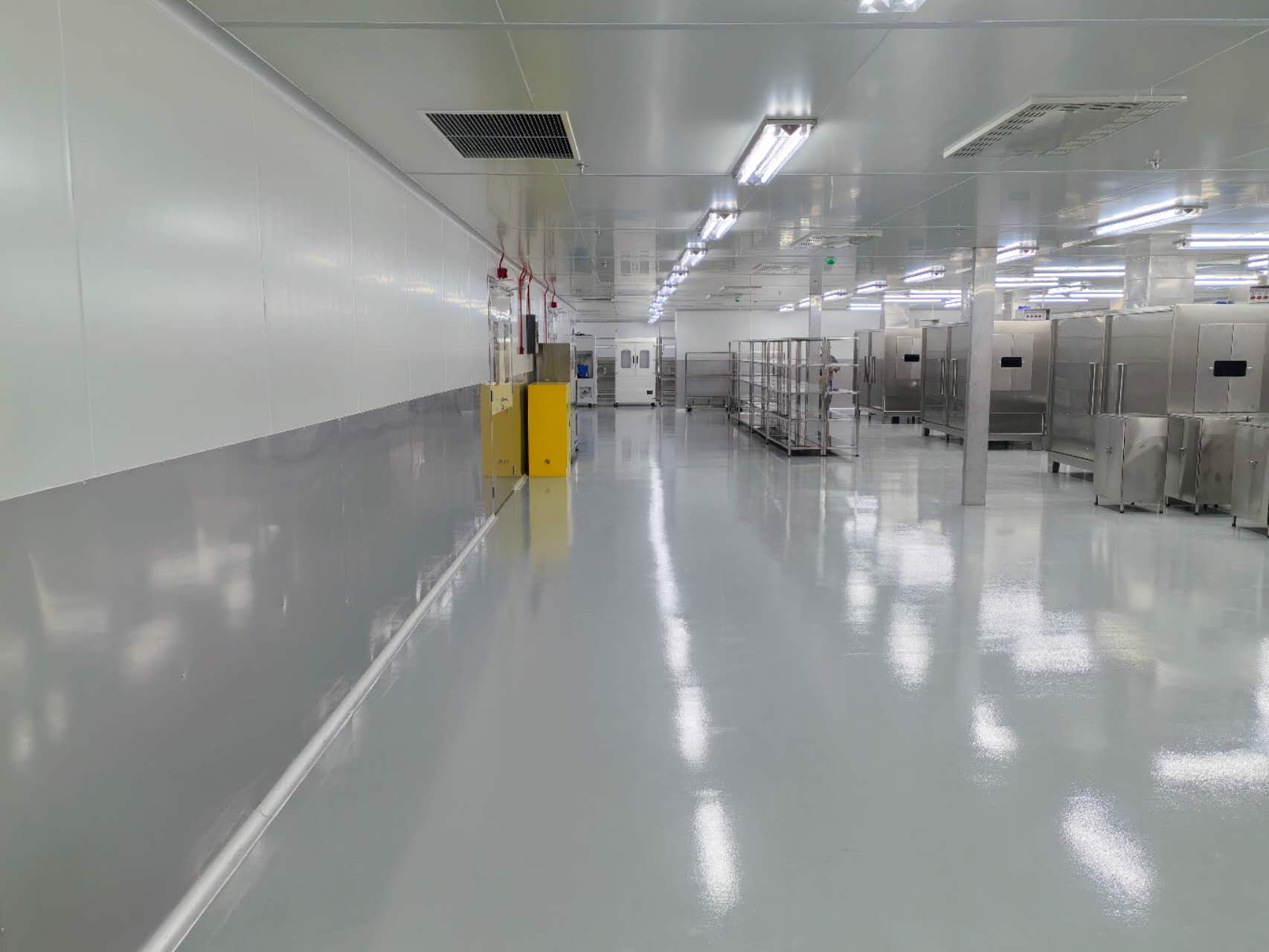
When it comes to building or renovating a controlled environment, the selection and integration of clean room wall and ceiling systems are among the most critical decisions you will make. These structures are far more than mere partitions and overhead covers; they form the primary envelope that defines the cleanroom's classification, protects its processes, and ensures long-term operational integrity. A failure in this envelope can lead to catastrophic contamination, costly downtime, and compliance failures.
This article delves into the core components that make up a high-performance cleanroom, focusing on the walls, ceilings, and the specialized systems that support them. We will explore the essential role of a turnkey cleanroom contractor in seamlessly bringing these complex elements together.
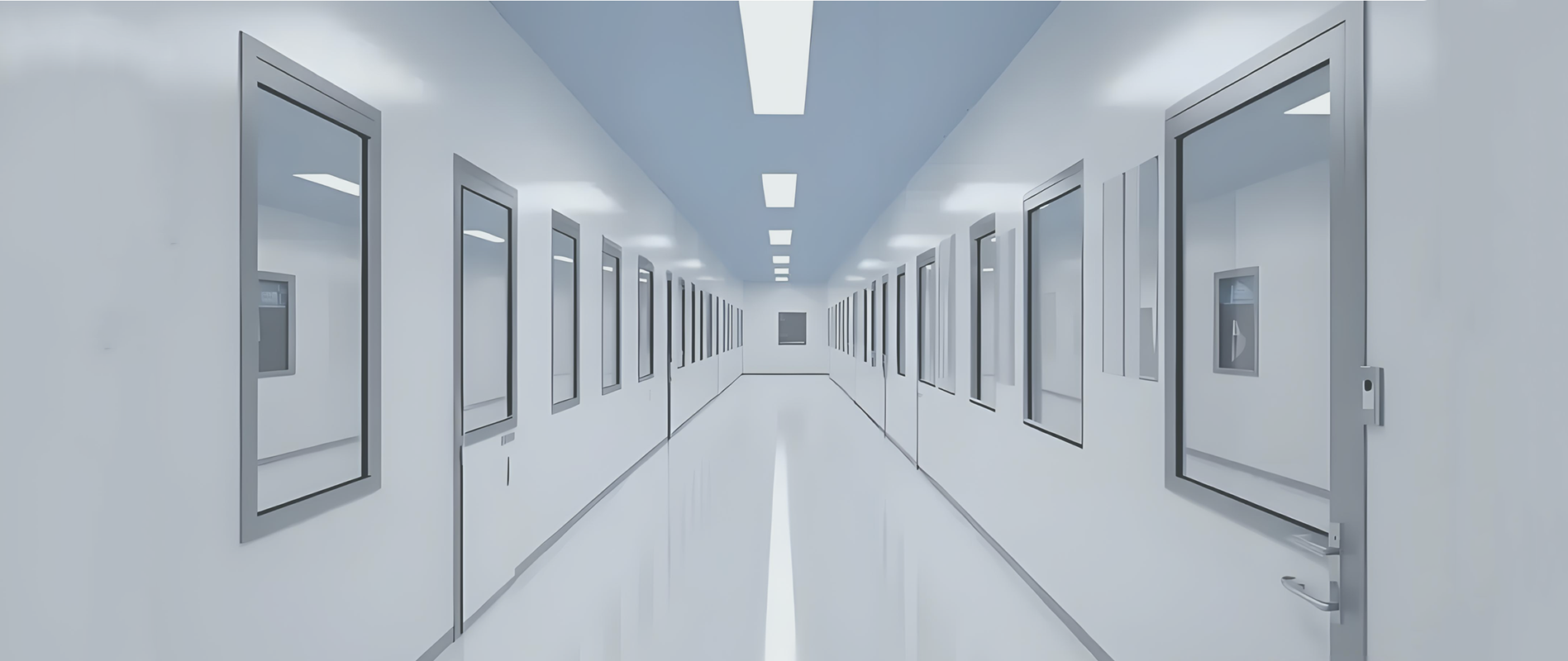
Cleanroom Wall and Ceiling Systems are engineered panels designed to create a smooth, impermeable, and easy-to-clean environment. Unlike standard construction materials, these panels are non-shedding, resistant to microbial growth, and often feature coved (rounded) corners where walls meet both the floor and the ceiling. This design eliminates sharp angles where particles can accumulate and makes cleaning significantly more effective.
The most common materials for these panels include:
Galvanized Steel or Aluminum: Often used with a baked-on epoxy or polyester paint finish. These systems are incredibly durable, impact-resistant, and offer excellent longevity.
Composite Panels: Featuring a core of honeycomb paper, aluminum, or foam insulation sandwiched between metal skins. These provide superior rigidity and insulation properties.
Stainless Steel: The premium choice for the most demanding environments, such as pharmaceutical processing or biotechnology, where chemical resistance and the highest level of cleanability are required.
The integrity of the entire cleanroom wall and ceiling systems installation hinges on the sealing of the joints between panels. Proper gasketing, silicone sealing, and the use of spline systems are essential to creating an airtight barrier that prevents unfiltered air from leaking into the critical environment.
Airflow is the lifeblood of any cleanroom. The method of delivering filtered air is paramount, and the most common solution for this is through a ceiling comprised of HEPA or ULPA filters. This is where the cleanroom HEPA ceiling grid comes into play.
This grid is a rigid, suspended aluminum framework designed to securely hold an array of HEPA/ULPA filter modules. The grid's design is not arbitrary; it must be precisely engineered to:
Support Significant Weight: HEPA filters, especially larger ones, are heavy. The grid system must be structurally sound to hold them safely without sagging or shifting.
Ensure a Perfect Seal: Each filter must form a gasketed, airtight seal with the grid. Any leak around the filter bypasses the filtration process, allowing contaminated air directly into the cleanroom.
Facilitate Maintenance: Filters require periodic testing (e.g., DOP testing) and replacement. A well-designed cleanroom HEPA ceiling grid allows for the safe and easy removal and installation of individual filter modules without compromising the integrity of adjacent filters or the ceiling structure.
The layout of the grid and the percentage of ceiling coverage occupied by filters are calculated based on the required air change rates and the cleanroom's ISO classification. This precise engineering ensures consistent, laminar (unidirectional) airflow that sweeps particles downward and out through return vents in the lower walls.
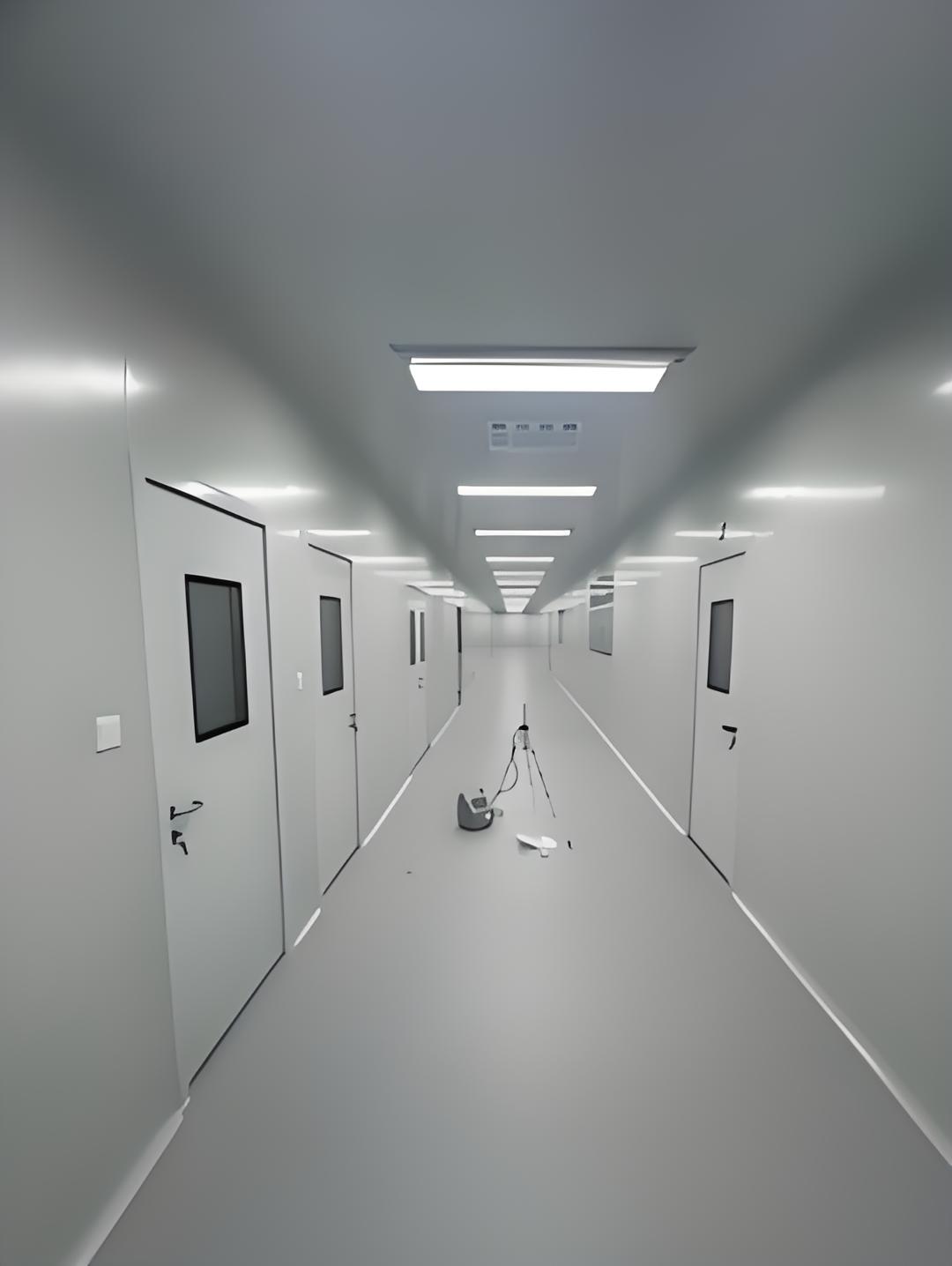
For many modern facilities, a cleanroom FFU ceiling system offers a highly flexible and efficient alternative to a traditional plenum-based HEPA grid. FFU stands for Fan Filter Unit. Each FFU is a self-contained module that houses a motorized blower and a HEPA/ULPA filter all in one unit.
These modules are installed directly into a ceiling grid, much like the standard cleanroom HEPA ceiling grid, but with a key difference: each unit supplies its own airflow. This architecture provides several advantages:
Elimination of Large External Air Handlers: A traditional system relies on a massive central fan unit to push air through a pressurized plenum above the ceiling and into the filters. A cleanroom FFU ceiling system does not require this large plenum or the enormous HVAC infrastructure, reducing mechanical space needs.
Individual Zone Control: FFUs can often be equipped with variable frequency drives (VFDs) or speed controllers. This allows for precise adjustment of airflow in specific zones of the cleanroom, enabling incredible flexibility for processes with different requirements or for balancing airflow.
Redundancy and Simplified Maintenance: If one FFU fails, it affects only a small section of the ceiling. The unit can be replaced quickly without shutting down the entire cleanroom's air supply. Maintenance is also simplified as work is done from within the cleanroom.
The choice between a traditional filter grid and an cleanroom FFU ceiling system depends on factors like facility layout, operational flexibility needs, initial budget, and long-term energy cost considerations.
Designing and installing high-performance cleanroom wall and ceiling systems is a complex, interdisciplinary endeavor. It requires expertise in architecture, HVAC engineering, contamination control, and regulatory compliance. This is why engaging an experienced turnkey cleanroom contractor is crucial.
A true turnkey cleanroom contractor manages the entire project from concept to certification. Their responsibilities include:
Design and Engineering: Translating your process requirements into a functional design that meets the target ISO classification and all relevant standards (e.g., ISO 14644, EU GMP Annex 1).
Procurement: Sourcing high-quality materials, including panels, the cleanroom HEPA ceiling grid, lighting, and all other components.
Construction Management: Coordinating the installation team to ensure precise panel alignment, perfect sealing, and correct installation of the ceiling grid and filters.
Integration: Ensuring the cleanroom envelope works in perfect harmony with the HVAC system, utilities, and process equipment.
Testing, Balancing, and Certification: Performing crucial tests like air velocity checks, particle counts, pressure differential checks, and leak testing of the HEPA filters to certify the room performs as designed.
Attempting to manage these facets separately with multiple vendors often leads to miscommunication, finger-pointing, project delays, and costly errors. A single-source turnkey cleanroom contractor provides accountability and a streamlined path to a successful project outcome.
Even with the best plans, issues can arise. Being aware of these common problems can help in planning and prevention.
Improper Sealing: The single most frequent cause of cleanroom failure is leaks. This includes leaks in the panel joints, around doors, and where utilities penetrate the envelope. Poor sealing allows unfiltered, particle-laden air to infiltrate, ruining the classification.
Inadequate Structural Support: Whether it's a cleanroom HEPA ceiling grid that wasn't designed for the load or walls that cannot support mounted equipment, structural miscalculations can be dangerous and expensive to rectify.
Material Incompatibility: Using materials that shed particles, are difficult to clean, or are degraded by the cleaning agents used in the facility. For example, a plastic that becomes brittle when exposed to isopropyl alcohol will quickly become a contamination source.
Poor FFU Performance or Selection: In a cleanroom FFU ceiling system, problems can include excessive noise from the individual fans, uneven airflow across the filter face, or failure to achieve the required room pressure due to incorrect fan power selection.
Lighting and Utility Integration: Poorly sealed light fixtures can be particle traps and leak points. Similarly, electrical outlets, data ports, and gas fixtures that are not designed for cleanroom use can compromise the integrity of the walls.
Future Flexibility: A common oversight is designing a rigid space that cannot adapt to process changes. Modular cleanroom wall and ceiling systems offer some flexibility, but it must be considered from the initial design phase.
The performance of your cleanroom is directly tied to the quality of its construction. The cleanroom wall and ceiling systems are the fundamental barrier against contamination. The choice between a traditional cleanroom HEPA ceiling grid and a modern cleanroom FFU ceiling system will define the airflow dynamics and operational flexibility of your facility for years to come.
To navigate these complex choices and avoid the common pitfalls that plague many projects, partnering with a reputable turnkey cleanroom contractor is not just a convenience—it is an investment in risk mitigation, project efficiency, and long-term operational success. By viewing the walls, ceiling, and filtration as an integrated system from the very beginning, you ensure your cleanroom is built to protect your product, your process, and your bottom line.