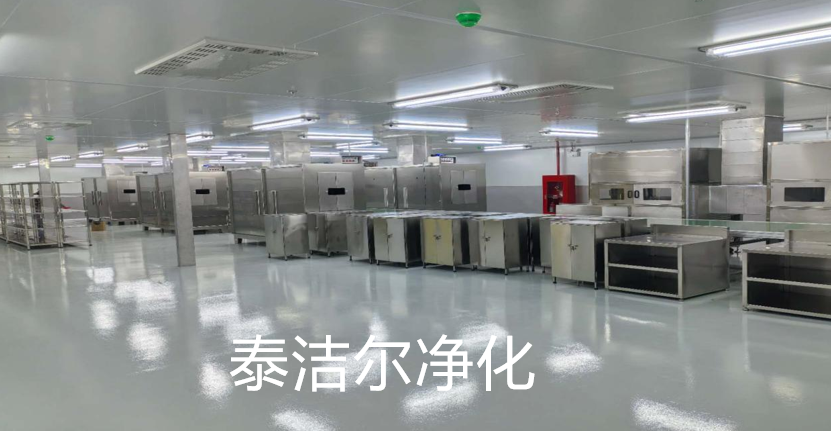
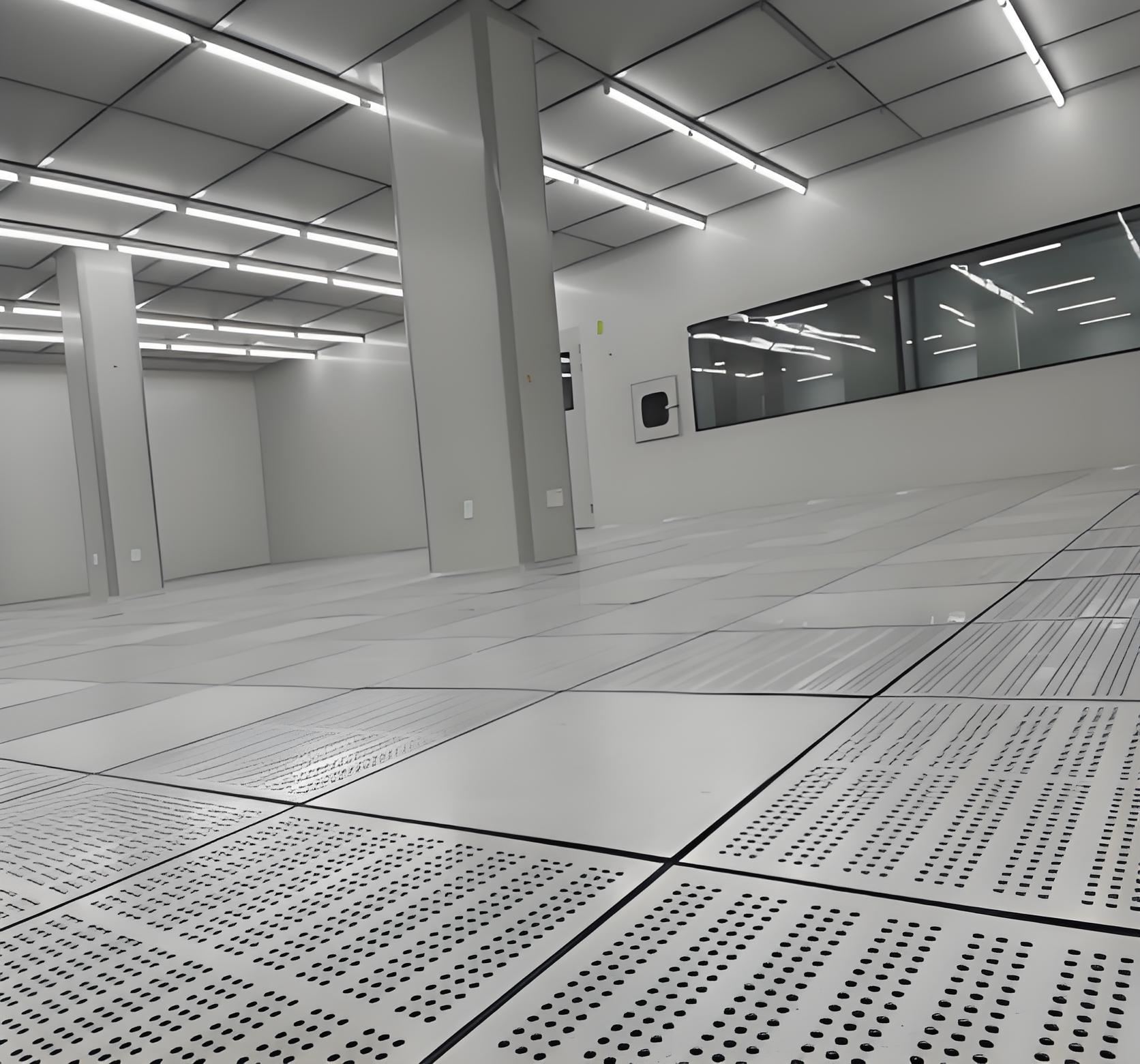
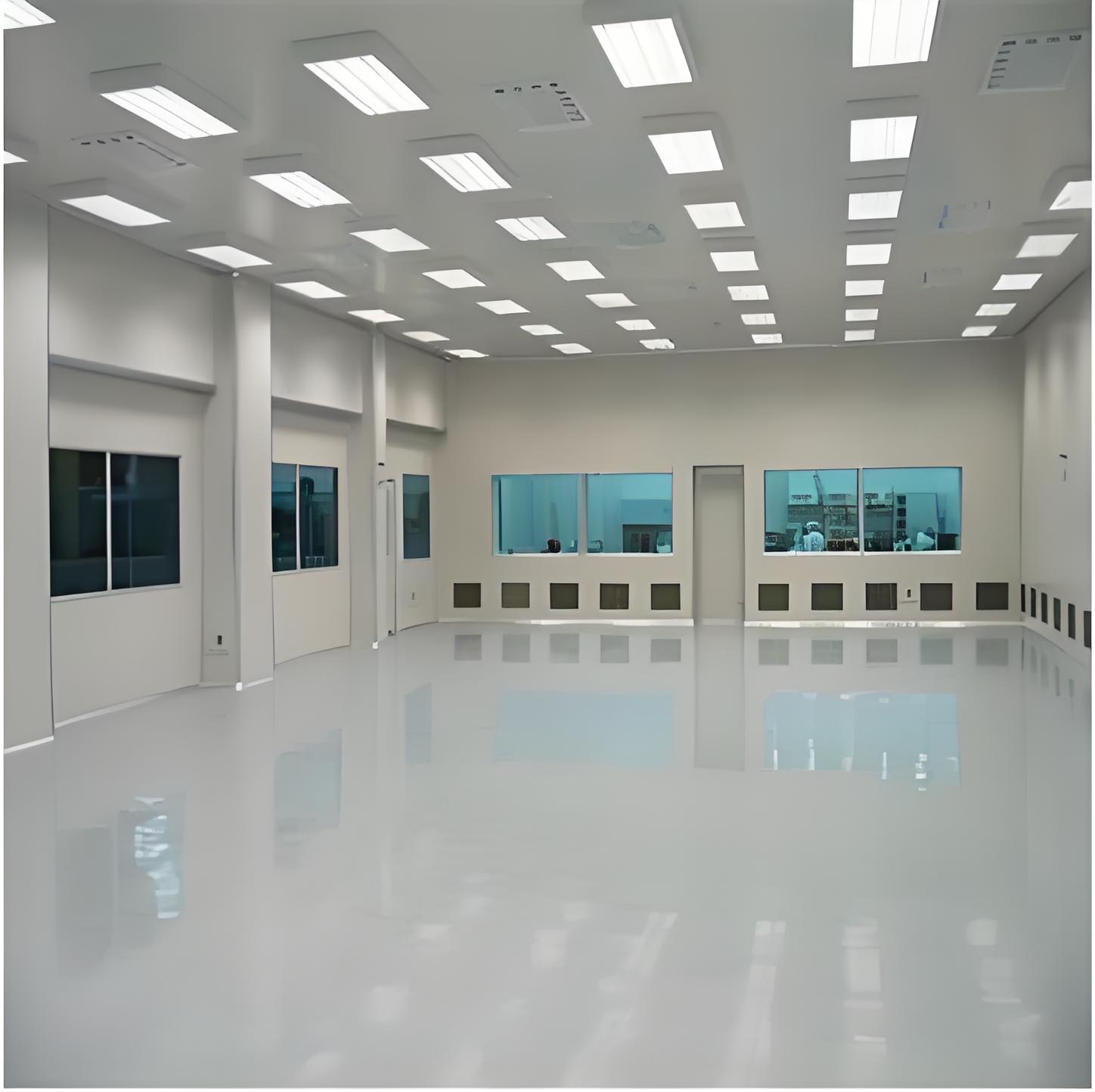
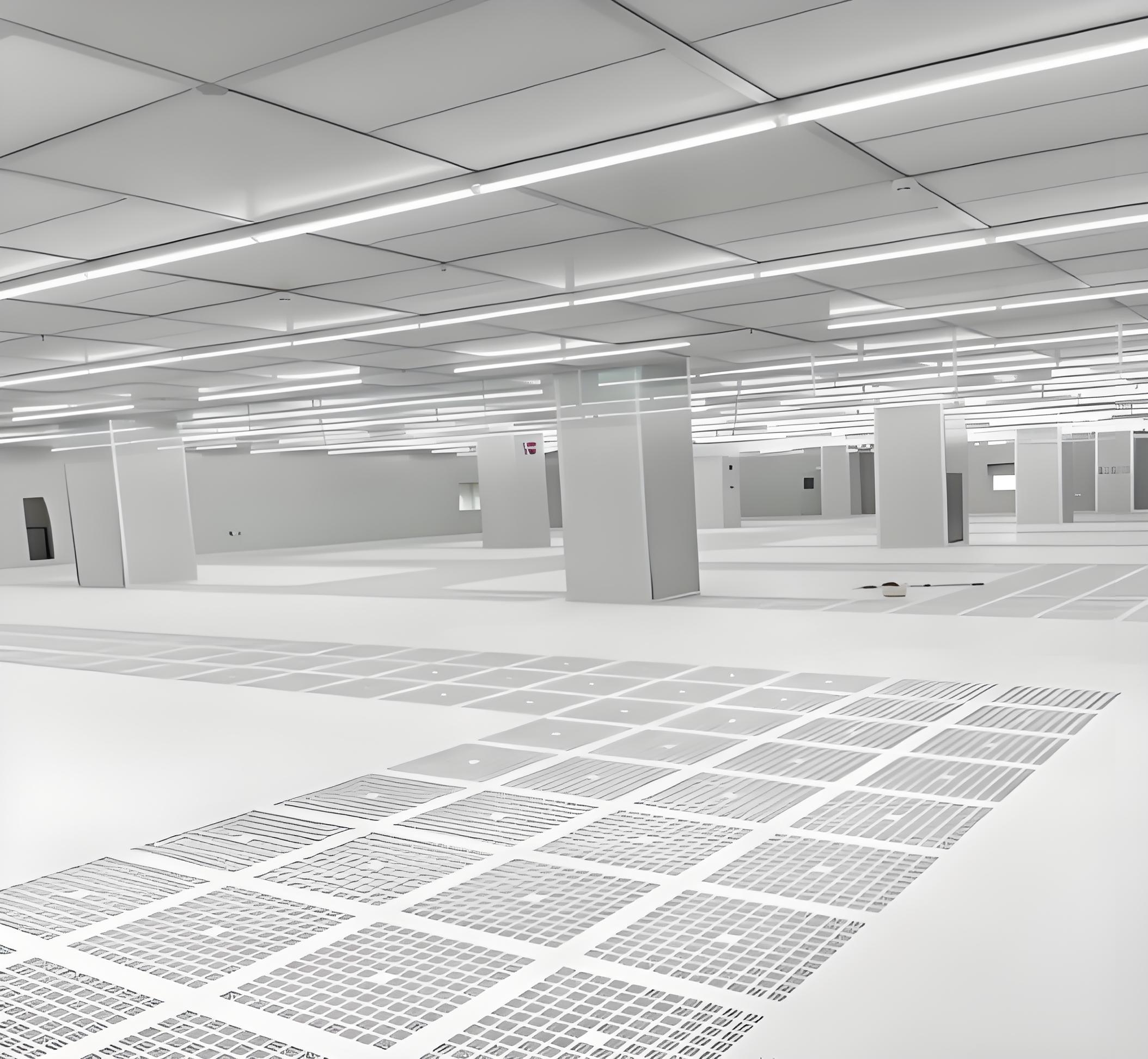
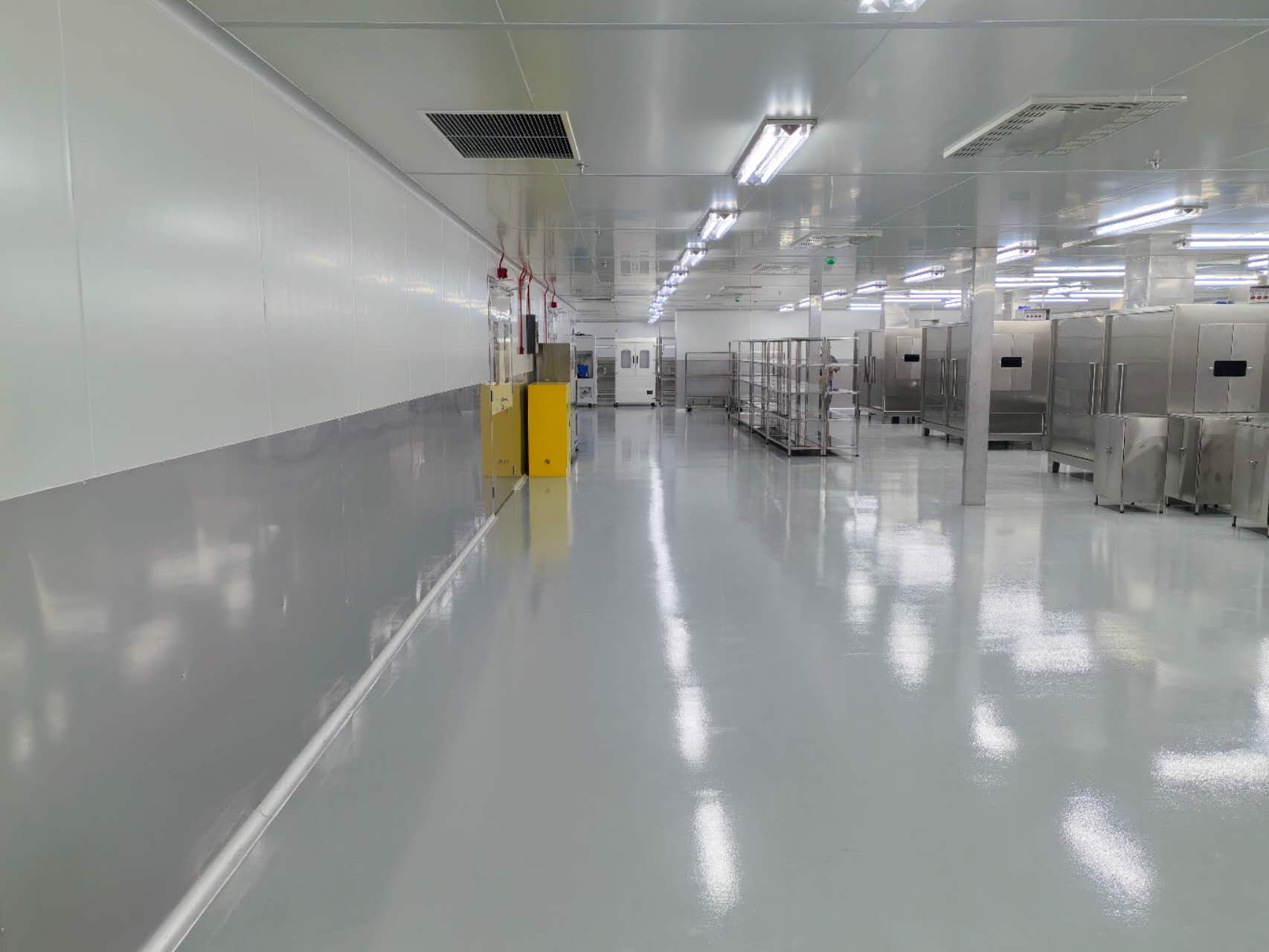
In the highly specialized world of controlled environments, the name Cleanroom Constructors Inc often emerges as a hallmark of integrity and expertise. For companies in pharmaceuticals, biotechnology, microelectronics, aerospace, and life sciences, the decision to build or upgrade a cleanroom is a significant capital investment. The process is complex, fraught with potential pitfalls, and demands a partner with a comprehensive skill set. This is where understanding the different service models—Cleanroom Turnkey Contractor, Cleanroom Design-Build Firm, and Cleanroom Specialty Contractor—becomes critical. Many industry-leading firms, like Cleanroom Constructors Inc, have evolved to master these disciplines, offering clients a seamless, integrated path from a blank slate to a fully operational, certified facility.
This article delves into the distinct roles within the cleanroom construction ecosystem, explores the integrated value a firm like Cleanroom Constructors Inc provides, and outlines the common challenges projects face, helping you make an informed decision for your next project.
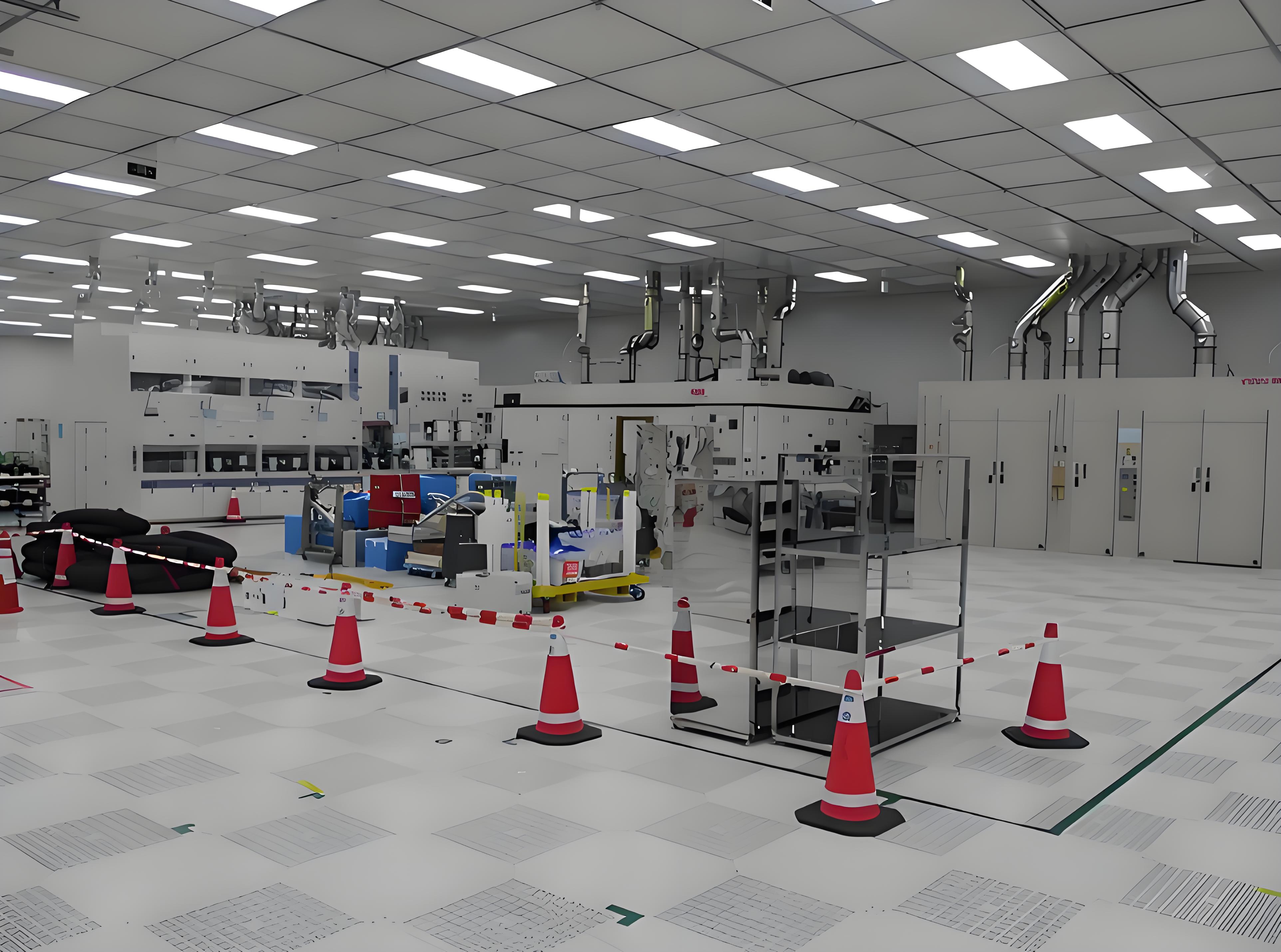
A Cleanroom Specialty Contractor is exactly what the name implies: a highly focused expert in specific components of cleanroom construction. They are the masters of their particular trade, brought onto a project by a general contractor or the client themselves to execute a well-defined scope of work.
Think of them as the elite specialists in a medical team. You wouldn't ask a cardiologist to perform brain surgery, and similarly, you wouldn't ask a generic drywall installer to build a cleanroom wall system. A Cleanroom Specialty Contractor focuses on the precise elements that define the cleanroom's performance:
Installation of Wall, Ceiling, and Floor Systems: Expertise in installing smooth, non-porous, coved panel systems that maintain integrity and prevent particle generation.
HVAC and Filtration Specialization: Installing HEPA or ULPA filters, ductwork, and airflow systems designed to meet strict particulate count standards.
Critical Utility Integration: Handling the specialized plumbing, gas lines, and electrical systems that serve the cleanroom without compromising its classification.
While indispensable, relying solely on a patchwork of specialty contractors places the immense burden of project management, coordination, and overarching responsibility on the client. This is where more integrated models have become the preferred choice.
The Cleanroom Design-Build Firm model represents a significant evolution in project delivery. It consolidates the design and construction phases under a single contract and a single point of responsibility: the Cleanroom Design-Build Firm. This is a methodology that a sophisticated provider like Cleanroom Constructors Inc would champion for its efficiency and accountability.
In this model, the architects, engineers, and construction managers work as a cohesive team from the very beginning. This synergy between design and execution yields profound benefits:
Value Engineering: Constructability is considered during the design phase. The build team can provide immediate feedback on material availability, cost implications, and installation efficiency, leading to smarter designs that are easier and more cost-effective to build.
Accelerated Timelines: The design and construction phases can overlap, significantly reducing the overall project schedule. There are no lengthy bidding processes between design completion and groundbreaking.
Reduced Risk for the Client: With a single entity responsible for the entire process, the blurry lines of accountability vanish. If an issue arises during construction related to the design, the Cleanroom Design-Build Firm owns it and resolves it without costly change orders or disputes between separate design and construction firms.
For a client, partnering with a Cleanroom Design-Build Firm means having a guided, collaborative partner focused on the project's ultimate success, not just the completion of a task.
Taking integration a step further is the Cleanroom Turnkey Contractor. The term "turnkey" means the client can simply "turn the key" and walk into a fully operational facility. A Cleanroom Turnkey Contractor manages the entire project lifecycle from conception to certification, and often beyond.
This is the most hands-off approach for the client, who acts as the single point of contact for virtually everything. The scope of a Cleanroom Turnkey Contractor like Cleanroom Constructors Inc typically includes:
Initial Consultation and Feasibility Studies
Detailed Facility Design and Engineering
Procurement of All Materials and Equipment
Complete Construction and Installation
Integration of All Utilities and Environmental Controls
Commissioning, Validation, and Certification (IQ/OQ/PQ)
Training for Facility Staff on Operational Protocols
This model is ideal for clients who lack the in-house project management expertise to coordinate the myriad of moving parts involved in a cleanroom build. The Cleanroom Turnkey Contractor provides peace of mind, ensuring that the final facility not only looks right but performs to its exact specifications from day one.
The most capable firms in the industry, such as Cleanroom Constructors Inc, are not confined to one label. They possess the deep, specialized knowledge of a Cleanroom Specialty Contractor, the collaborative, efficient processes of a Cleanroom Design-Build Firm, and the comprehensive project management capabilities of a Cleanroom Turnkey Contractor.
This holistic expertise allows them to be agile. For a client who only needs a component retrofit, they can act as a specialized sub-contractor. For a new greenfield facility, they can leverage their design-build prowess to save time and money. And for a client wanting a complete hands-off solution, they can deliver a full turnkey package. This flexibility makes them a valuable partner regardless of the project's size or complexity.
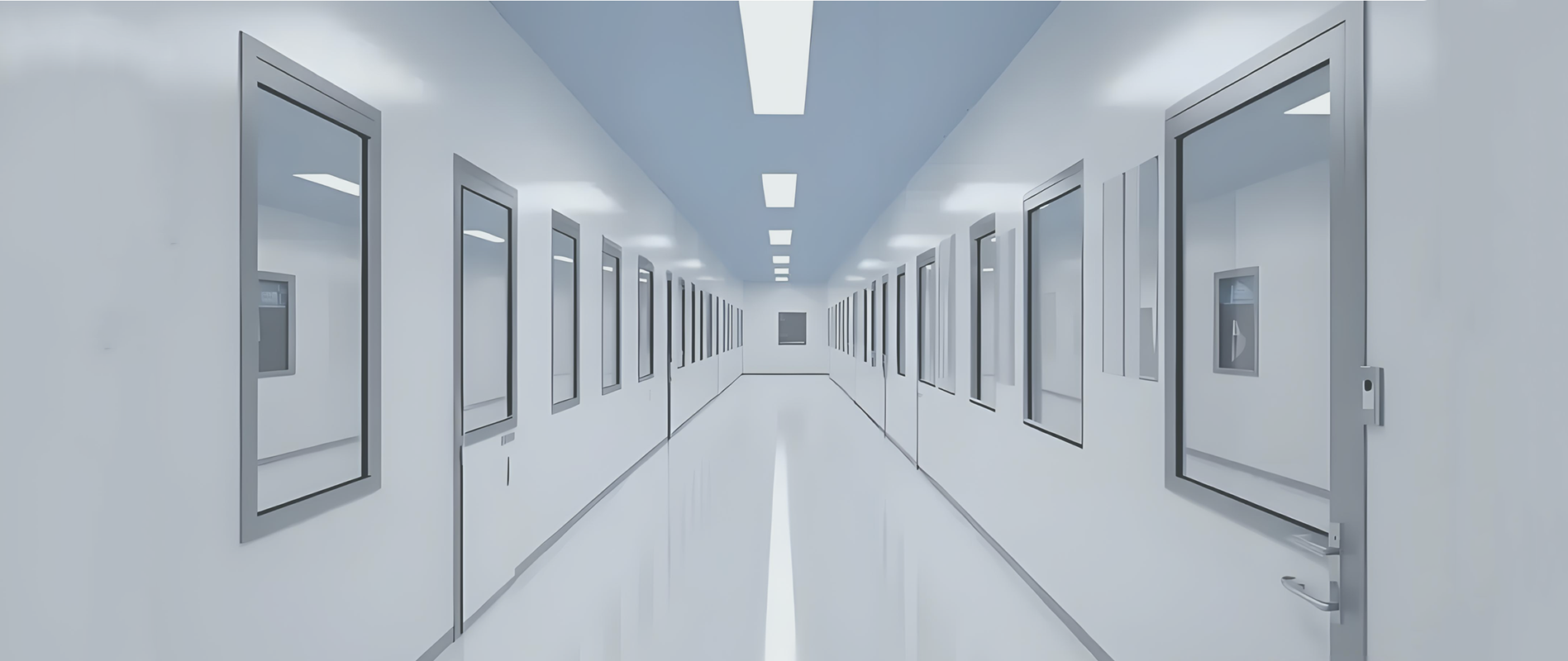
Even with an expert partner, cleanroom projects are complex. Awareness of these common pitfalls is the first step to avoiding them.
Inadequate Initial Planning and Scope Definition: Rushing the planning phase is the most common and costly mistake. Clearly defining processes, equipment layouts, and future growth plans is essential before any design begins. A vague scope leads to change orders, budget overruns, and delays.
Solution: Invest time in thorough front-end planning. Engage your Cleanroom Turnkey Contractor or Design-Build Firm early for feasibility studies.
Underestimating the Importance of HVAC Systems: The HVAC system is the heart of the cleanroom, controlling temperature, humidity, and particulate levels. Under-sizing or poorly designing this system is a catastrophic error that can prevent the room from ever achieving its required ISO classification.
Solution: Ensure your partner has profound mechanical engineering expertise and experience modeling computational fluid dynamics (CFD) to predict and optimize airflow.
Choosing Materials Based on First Cost, Not Lifecycle Cost: Selecting cheaper, lower-quality wall panels, flooring, or lighting fixtures to save money upfront can be a expensive long-term mistake. These materials may wear faster, be harder to clean, and generate more particles, increasing operational costs and downtime for replacements.
Solution: Focus on value. A reputable Cleanroom Design-Build Firm will recommend materials that offer the best balance of durability, cleanability, and long-term performance.
Ignoring Certification and Validation Requirements: The project isn't complete when construction ends. It's complete when the room is certified to meet its ISO class and validated for its intended use (e.g., GMP compliance for pharmaceuticals). Failing to plan for this phase can delay production start-ups.
Solution: From the outset, plan for commissioning, qualification, and validation (CQV). Your Cleanroom Turnkey Contractor should have a validated quality system and direct experience guiding clients through this critical process.
Poor Coordination Between Trades: When specialty contractors are not well-coordinated, it leads to clashes—e.g., a pipe where a duct should be, or electrical conduits interfering with structural elements. This causes rework, delays, and cost increases.
Solution: The integrated nature of a Cleanroom Design-Build Firm inherently solves this problem through collaborative 3D BIM (Building Information Modeling), where all systems are digitally coordinated before any physical work begins.
Navigating the landscape of cleanroom construction requires a clear understanding of the pathways available. Whether you need the pinpoint expertise of a Cleanroom Specialty Contractor, the streamlined collaboration of a Cleanroom Design-Build Firm, or the complete solution of a Cleanroom Turnkey Contractor, the key to success lies in choosing a partner with the proven experience and capability to deliver.
A firm like Cleanroom Constructors Inc, which embodies all these competencies, offers more than just construction; it offers partnership. It provides the certainty and expertise needed to transform a complex, challenging project into a compliant, efficient, and successful operational asset. By recognizing common project challenges and choosing a partner equipped to handle them, you can ensure your investment is sound, your timeline is met, and your facility performs as intended for years to come.