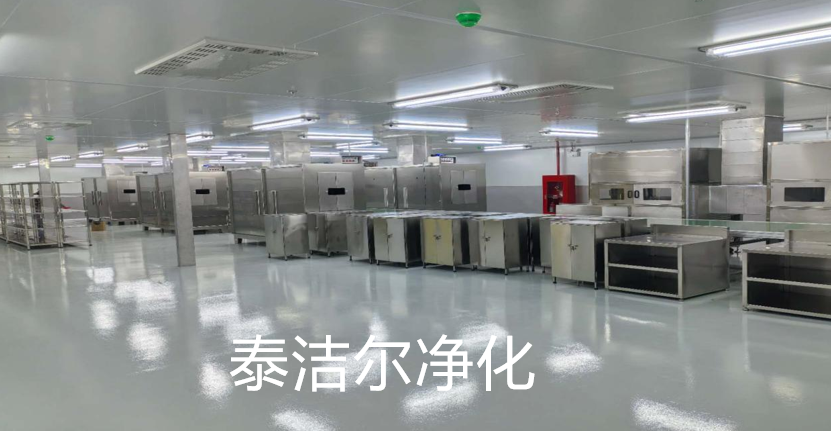
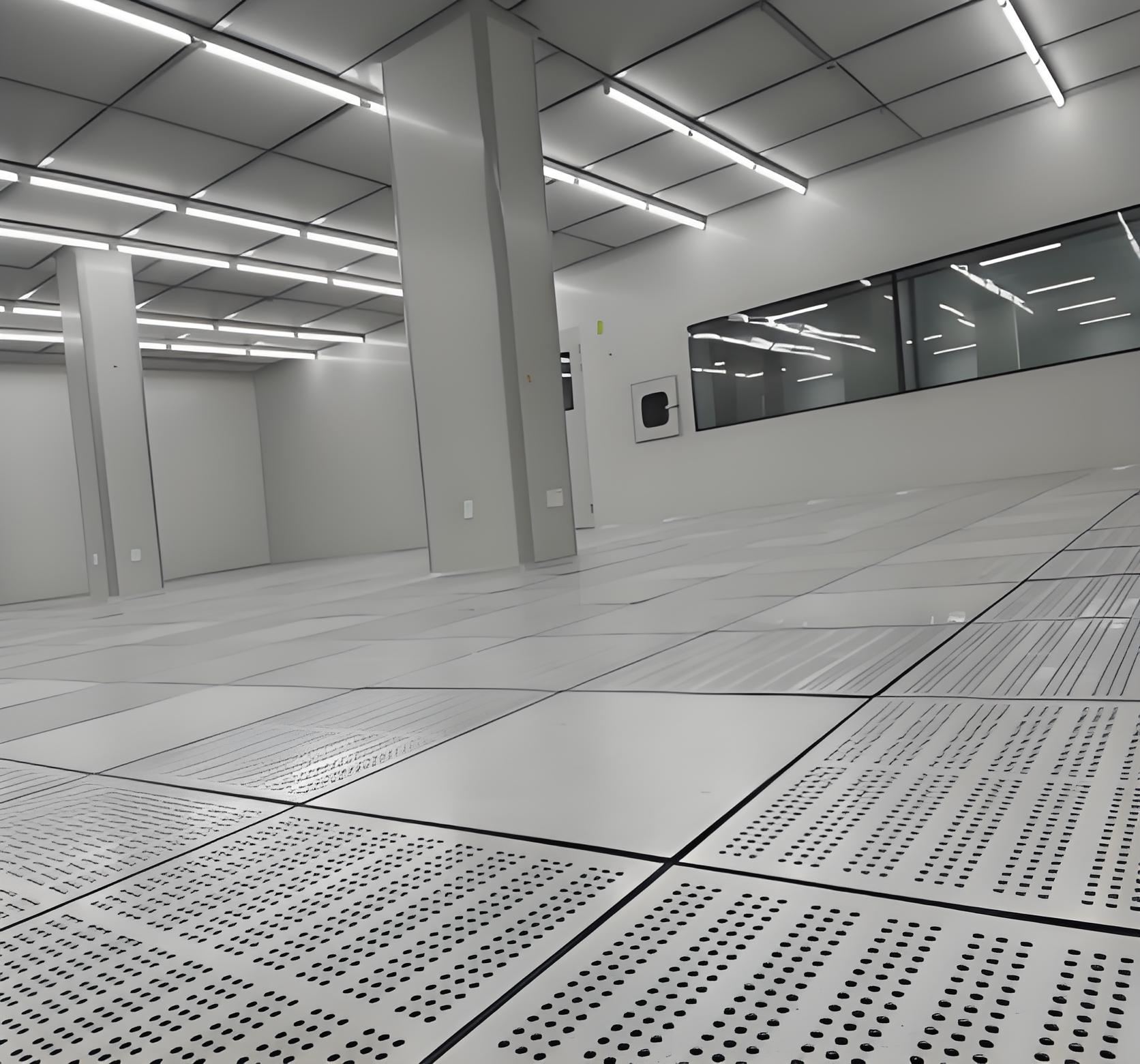
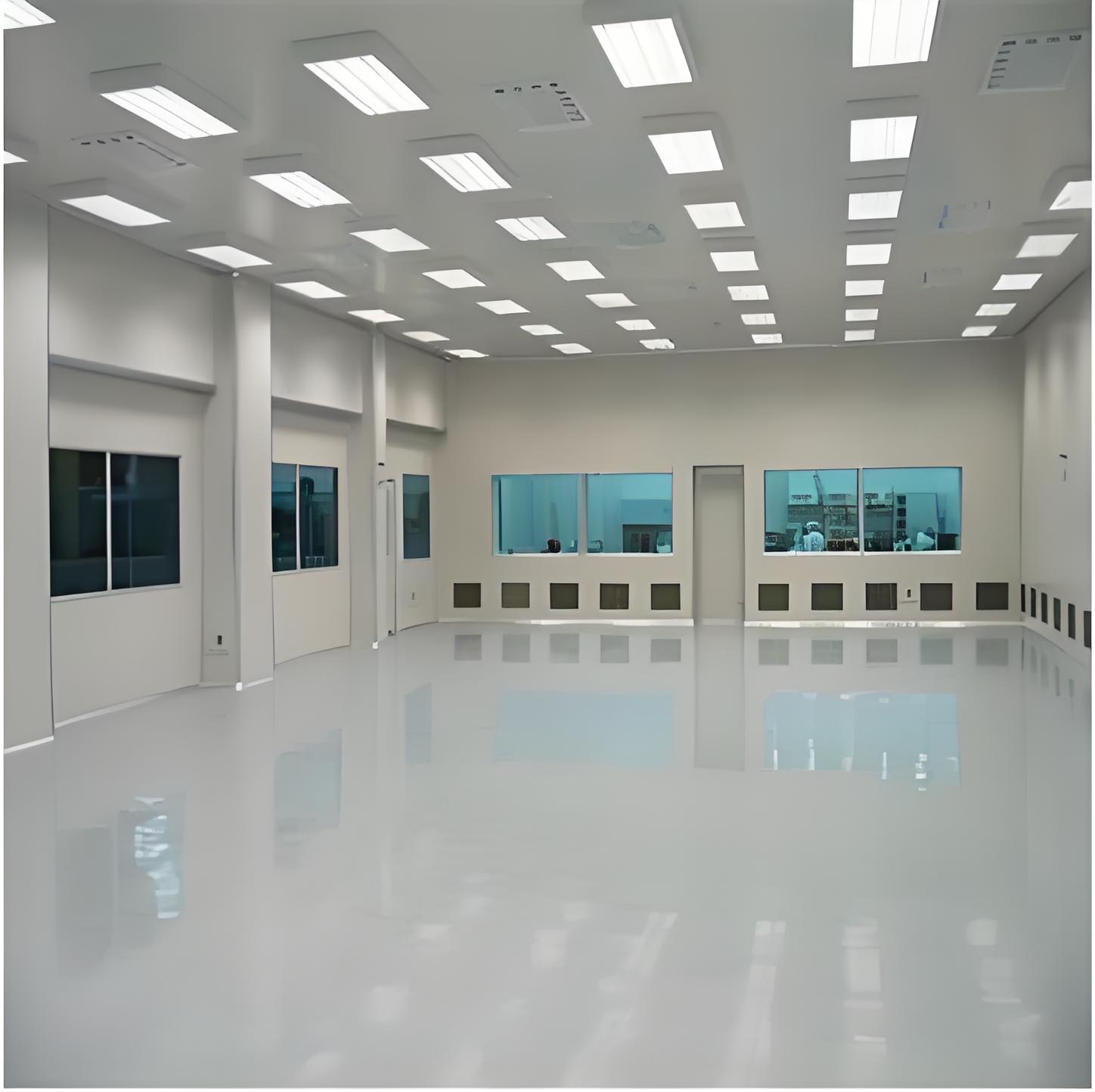
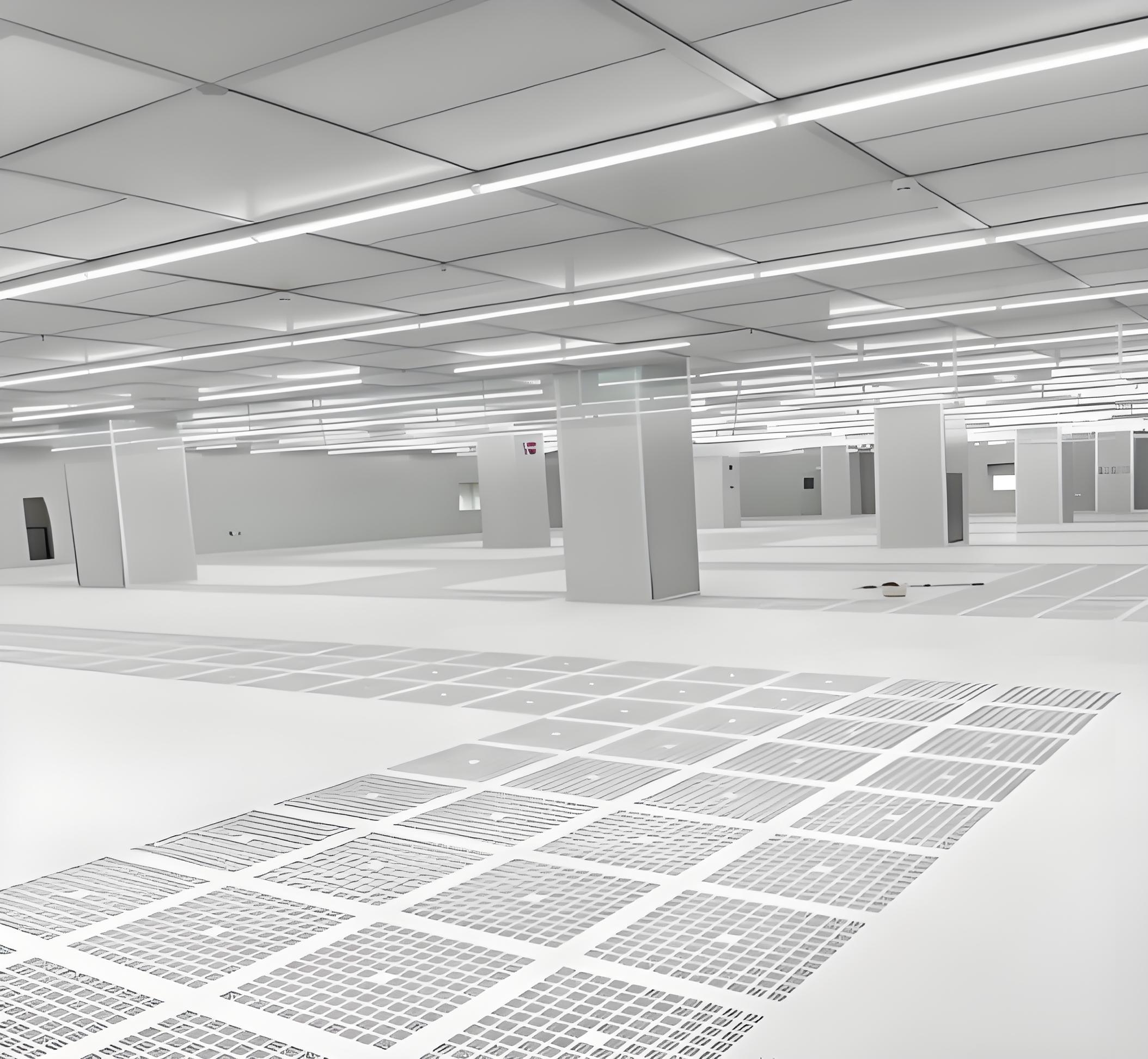
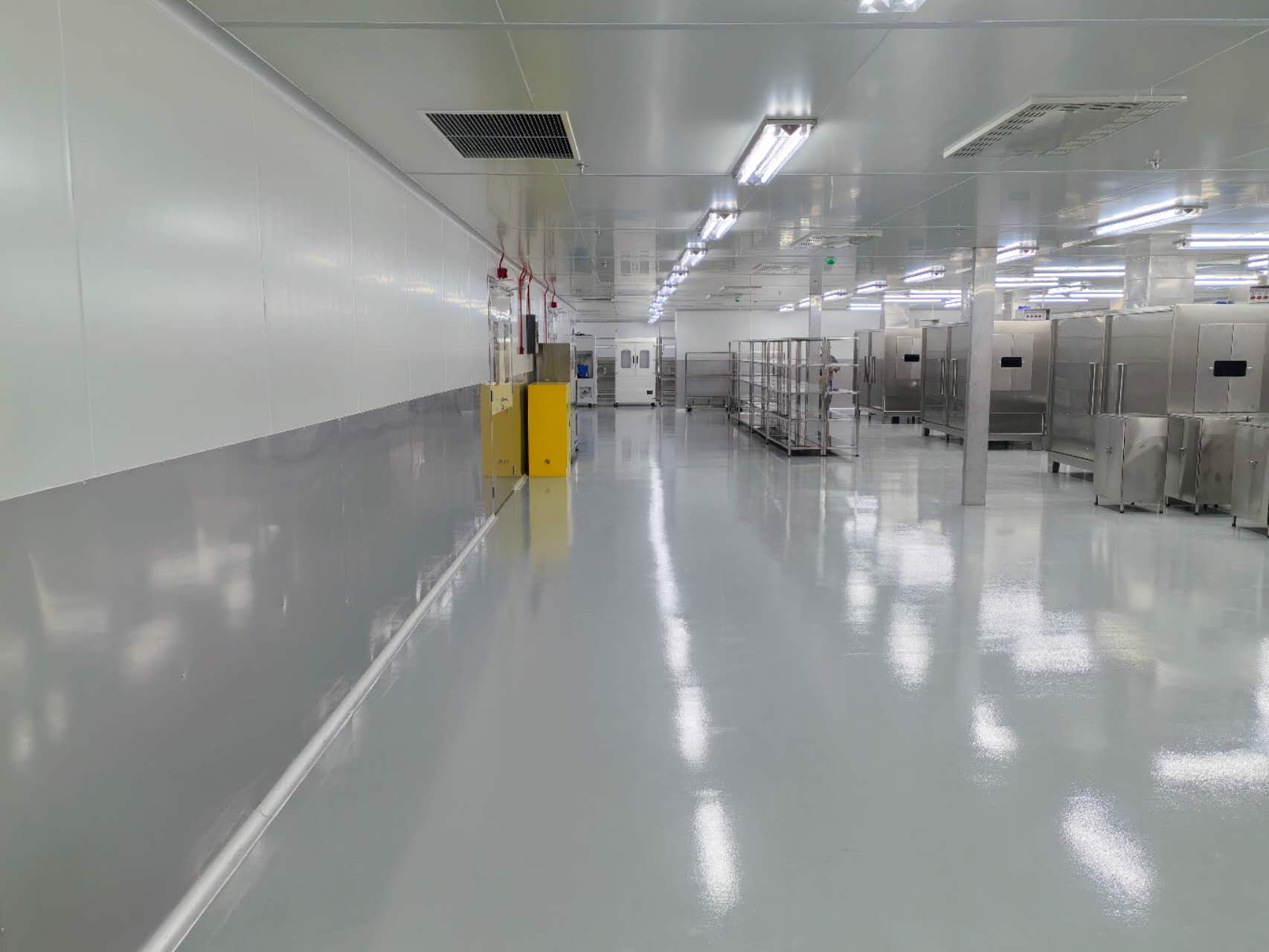
Biotechnology lab design is a critical aspect of developing facilities that support cutting-edge research, pharmaceutical production, and diagnostic applications. A well-designed biotechnology lab ensures compliance with regulatory standards, enhances operational efficiency, and maintains a safe environment for personnel. This article explores key components of biotechnology lab design, including cGMP laboratory design, cleanroom design and construction, HVAC design for cleanrooms, and ISO 14644 cleanroom classification. We will also address common challenges faced during the design process, providing insights to help you avoid pitfalls. Whether you are planning a new facility or renovating an existing one, understanding these elements is essential for success in the fast-paced biotech industry.
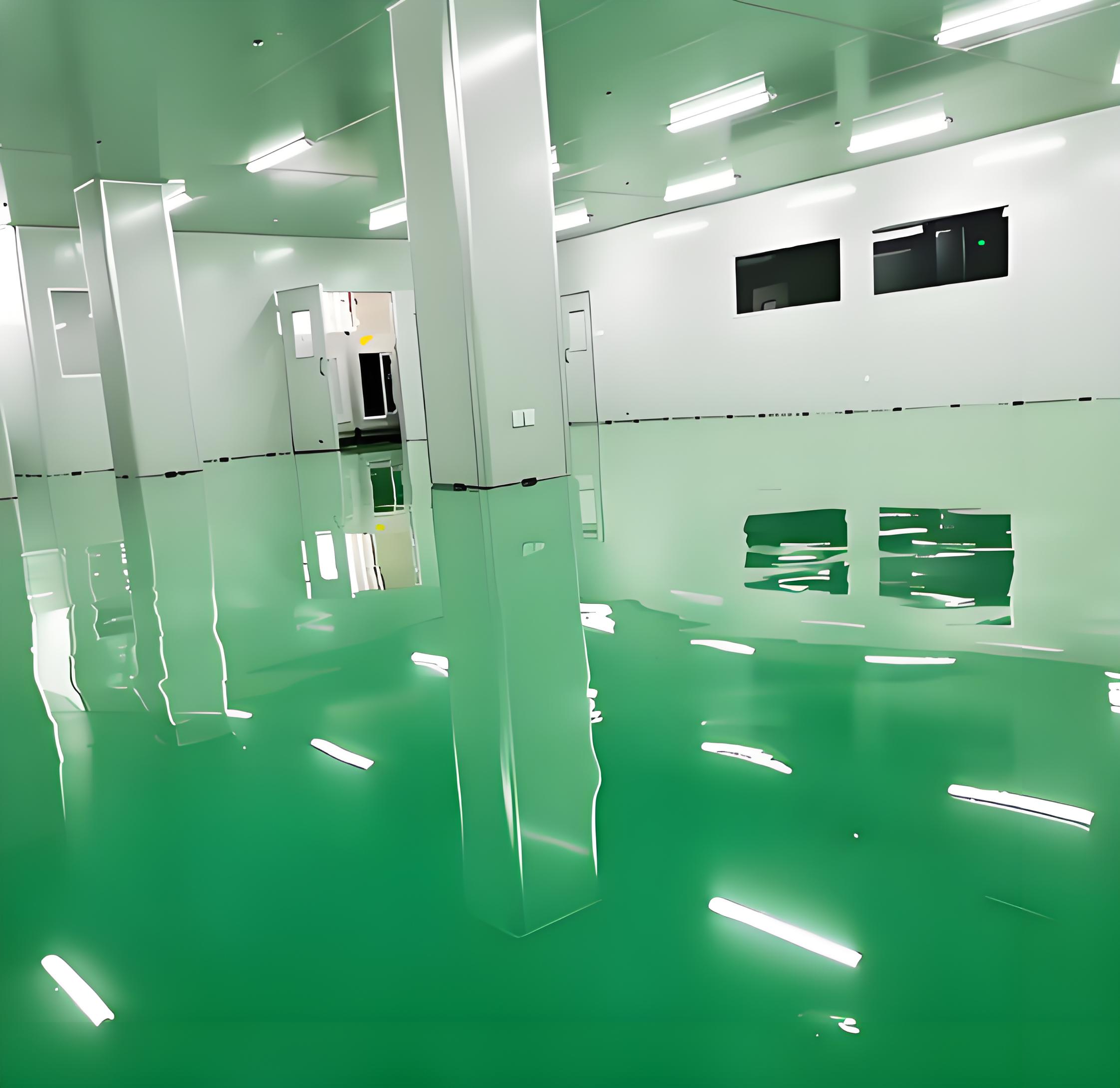
Biotechnology lab design involves creating specialized environments that support sensitive biological processes, such as cell culture, genetic engineering, and drug development. Unlike standard laboratories, biotechnology facilities must adhere to stringent regulations to prevent contamination, ensure product quality, and protect researchers. The design process requires a multidisciplinary approach, integrating architecture, engineering, and compliance with standards like cGMP (current Good Manufacturing Practices). Effective biotechnology lab design prioritizes flexibility, scalability, and sustainability, allowing labs to adapt to evolving technologies and research needs. As the biotech sector grows, the demand for optimized lab spaces has increased, making it crucial to focus on elements like cleanroom design and construction, HVAC systems, and classification standards. This foundation sets the stage for a deeper dive into specific aspects of biotechnology lab design.
cGMP laboratory design is a cornerstone of biotechnology lab design, particularly for facilities involved in manufacturing pharmaceuticals, biologics, and medical devices. cGMP, or current Good Manufacturing Practices, are regulations enforced by agencies like the FDA (U.S. Food and Drug Administration) to ensure products are consistently produced and controlled according to quality standards. In biotechnology lab design, cGMP compliance influences everything from layout and material selection to workflow and documentation. For instance, cGMP laboratory design emphasizes segregation of areas to prevent cross-contamination, with dedicated zones for raw material storage, processing, and quality control. Surfaces must be easy to clean and resistant to chemicals, while utilities like water and air systems need validation to meet purity requirements. A key aspect of cGMP laboratory design is incorporating quality by design (QbD) principles, which involve proactive risk assessment and continuous monitoring. This approach not only meets regulatory expectations but also enhances efficiency in biotechnology lab design. Common issues in cGMP laboratory design include inadequate space planning, leading to bottlenecks, or insufficient documentation systems, which can result in compliance failures. By integrating cGMP principles early in the biotechnology lab design process, teams can avoid costly revisions and ensure a smooth path to certification.
Cleanroom design and construction are vital components of biotechnology lab design, as cleanrooms provide controlled environments with low levels of pollutants like dust, microbes, and airborne particles. These spaces are essential for sensitive operations such as sterile compounding, tissue engineering, and vaccine production. Cleanroom design and construction begin with defining the required cleanliness level, often guided by standards like ISO 14644. The process involves selecting appropriate materials, such as non-shedding walls and floors, and implementing features like airlocks and pressure differentials to maintain contamination control. In biotechnology lab design, cleanroom design and construction must also consider workflow efficiency, ensuring that personnel and material flows minimize the risk of contamination. For example, a well-executed cleanroom design and construction plan might include gowning rooms, pass-through chambers, and HEPA (High-Efficiency Particulate Air) filtration systems. One common challenge in cleanroom design and construction is balancing cost with performance; opting for cheaper materials can lead to frequent maintenance or compliance issues. Additionally, cleanroom design and construction require meticulous planning for utilities like lighting and electrical systems, which must not interfere with air quality. By prioritizing robust cleanroom design and construction, biotechnology lab design can achieve reliable environments that support high-stakes research and production.
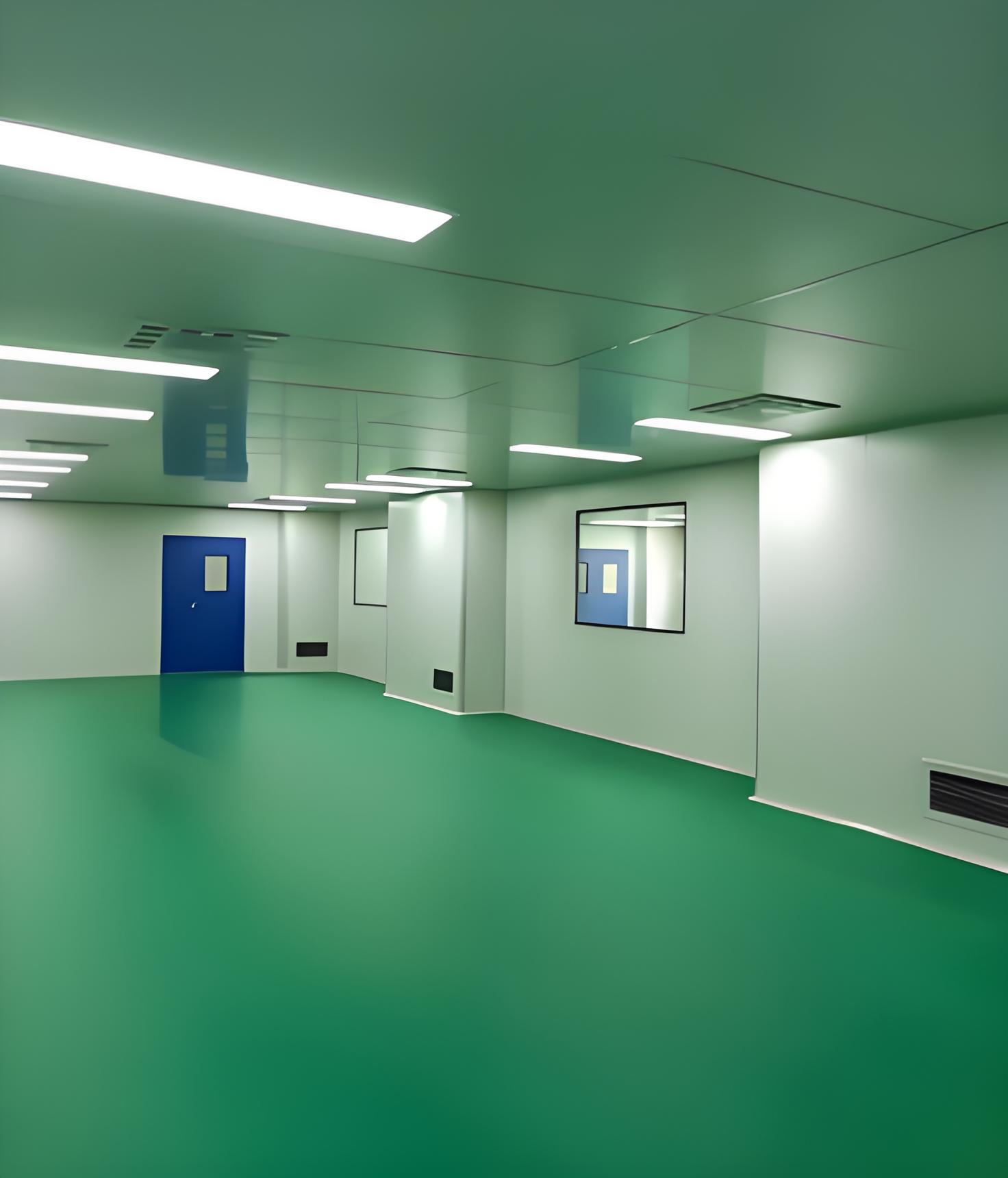
HVAC design for cleanrooms is a specialized area within biotechnology lab design that focuses on heating, ventilation, and air conditioning systems tailored to maintain cleanroom conditions. Proper HVAC design for cleanrooms ensures controlled temperature, humidity, and air pressure, which are crucial for preventing contamination and ensuring process consistency. In biotechnology lab design, HVAC systems must provide adequate air changes per hour (ACH), often ranging from 10 to 100 depending on the cleanroom classification. Key elements of HVAC design for cleanrooms include HEPA or ULPA filters, which remove particles from the air, and energy-efficient components to reduce operational costs. Moreover, HVAC design for cleanrooms involves zoning to create pressure cascades, where cleaner areas have higher pressure to push contaminants away. This aspect of biotechnology lab design requires collaboration between mechanical engineers and cleanroom specialists to avoid common problems, such as inadequate airflow leading to hot spots or humidity fluctuations affecting sensitive materials. Another issue in HVAC design for cleanrooms is noise control, which can impact worker comfort and productivity. By investing in advanced HVAC design for cleanrooms, biotechnology lab design can achieve sustainability goals while meeting regulatory requirements, making it a smart long-term investment.
ISO 14644 cleanroom classification is an international standard that defines air cleanliness levels in cleanrooms, playing a pivotal role in biotechnology lab design. This standard, divided into parts, specifies particle counts per cubic meter, with classifications ranging from ISO 1 (cleanest) to ISO 9 (least clean). For instance, a typical biotechnology lab might require an ISO 5 classification for critical areas like filling lines, equivalent to Class 100 in older standards. Incorporating ISO 14644 cleanroom classification into biotechnology lab design ensures global compliance and facilitates trade, as it is widely recognized by regulatory bodies. The process involves initial testing and ongoing monitoring to verify that particle levels remain within limits. In biotechnology lab design, understanding ISO 14644 cleanroom classification helps in selecting appropriate HVAC systems, materials, and protocols. Common challenges include misinterpretation of the standard, leading to over- or under-design, or failure to account for dynamic conditions like equipment operation. Additionally, ISO 14644 cleanroom classification requires regular audits, which can be resource-intensive if not planned during the design phase. By aligning biotechnology lab design with ISO 14644 cleanroom classification, facilities can enhance credibility and operational reliability.
Despite careful planning, biotechnology lab design often faces several common problems that can compromise functionality and compliance. One frequent issue is inadequate space allocation, where labs are too cramped for equipment or workflow, leading to congestion and contamination risks. This can be mitigated by involving end-users early in the biotechnology lab design process to ensure practical needs are met. Another problem is poor integration of cGMP laboratory design principles, such as insufficient segregation of clean and dirty areas, resulting in cross-contamination. Regular risk assessments during the design phase can address this. In cleanroom design and construction, common pitfalls include using incompatible materials that shed particles or fail to withstand cleaning agents, emphasizing the need for material testing. HVAC design for cleanrooms may suffer from inefficient layout, causing uneven air distribution or high energy consumption; computational fluid dynamics (CFD) modeling can optimize system performance. Regarding ISO 14644 cleanroom classification, a common mistake is neglecting to validate the classification under operational conditions, leading to non-compliance. Implementing a robust qualification protocol (e.g., IQ/OQ/PQ) can prevent this. Other challenges in biotechnology lab design include budget overruns due to unforeseen regulatory changes or technology upgrades. Adopting a flexible, modular approach in biotechnology lab design allows for future expansions. By anticipating these issues, stakeholders can create resilient biotechnology lab designs that stand the test of time.
In summary, biotechnology lab design is a complex yet rewarding endeavor that requires attention to detail across multiple domains. From cGMP laboratory design to cleanroom design and construction, HVAC design for cleanrooms, and ISO 14644 cleanroom classification, each element plays a crucial role in creating safe, efficient, and compliant facilities. By understanding common problems and implementing best practices—such as early stakeholder engagement, rigorous testing, and adherence to standards—you can overcome challenges and achieve optimal outcomes. As biotechnology continues to evolve, so too must the approaches to biotechnology lab design, with an emphasis on sustainability and adaptability. We hope this article provides valuable insights for your next project in biotechnology lab design, helping you build spaces that drive innovation and success.