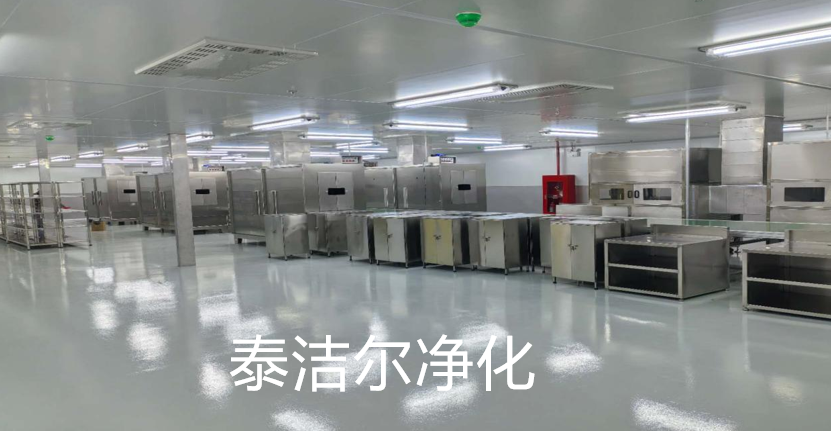
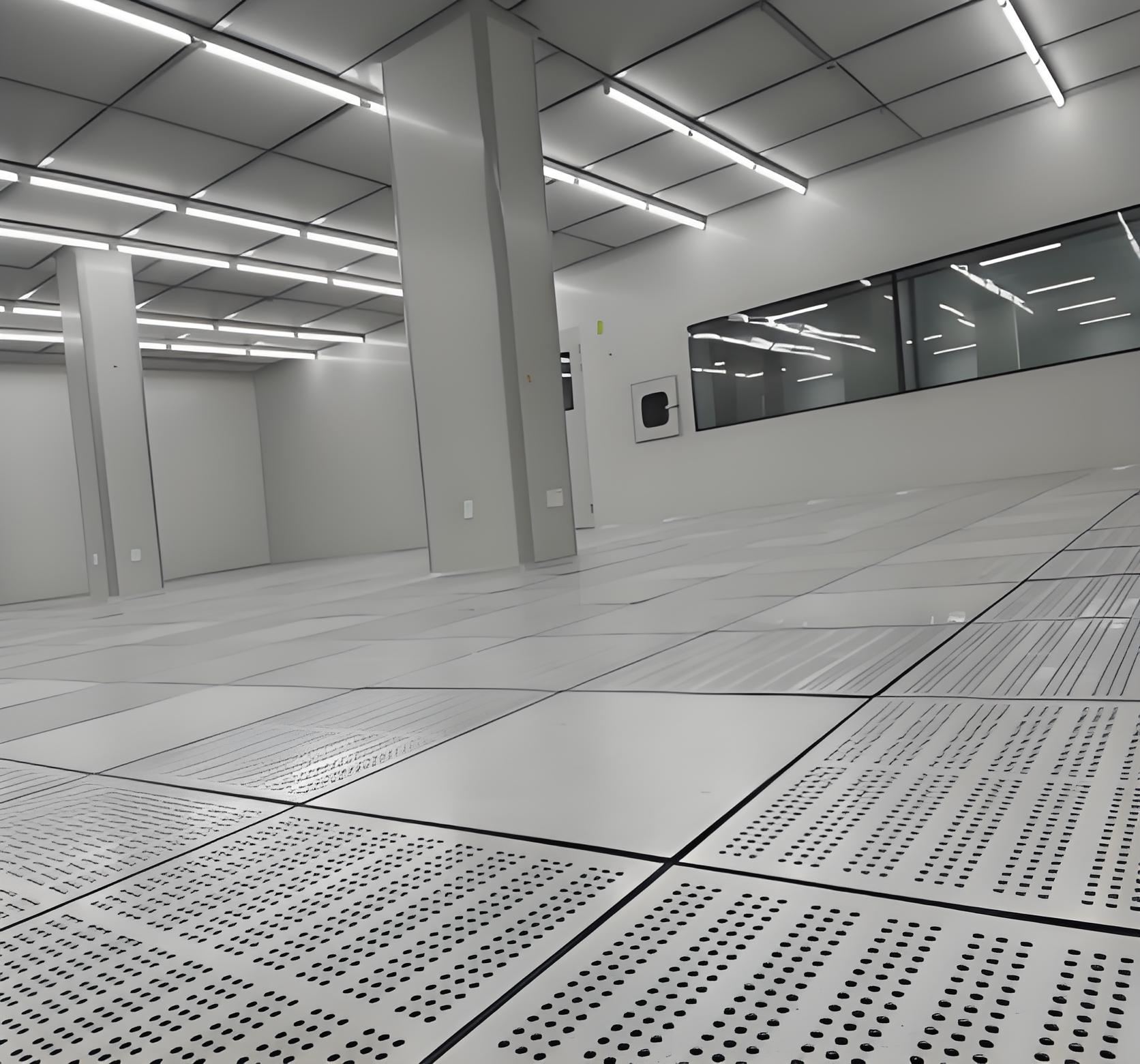
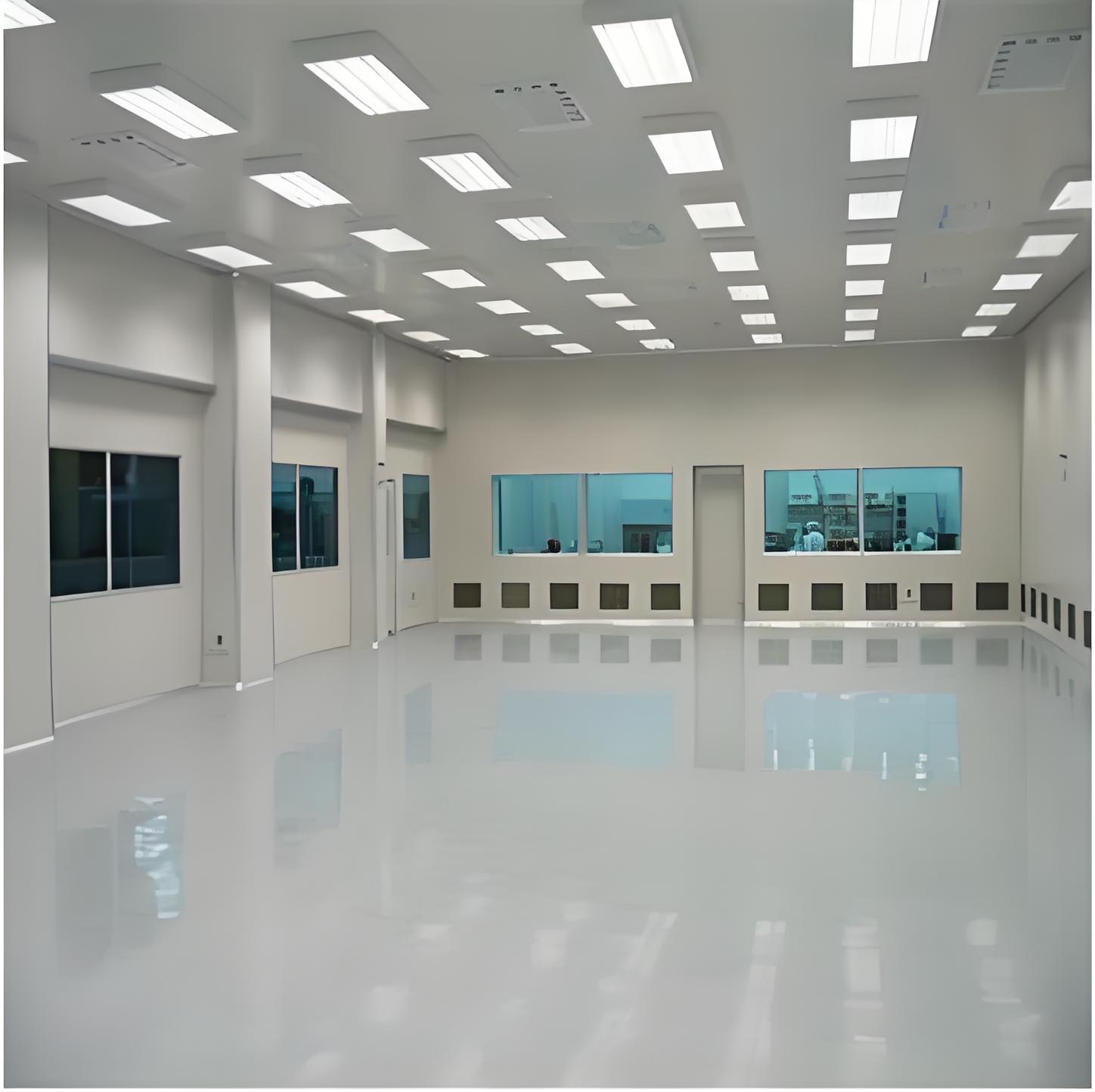
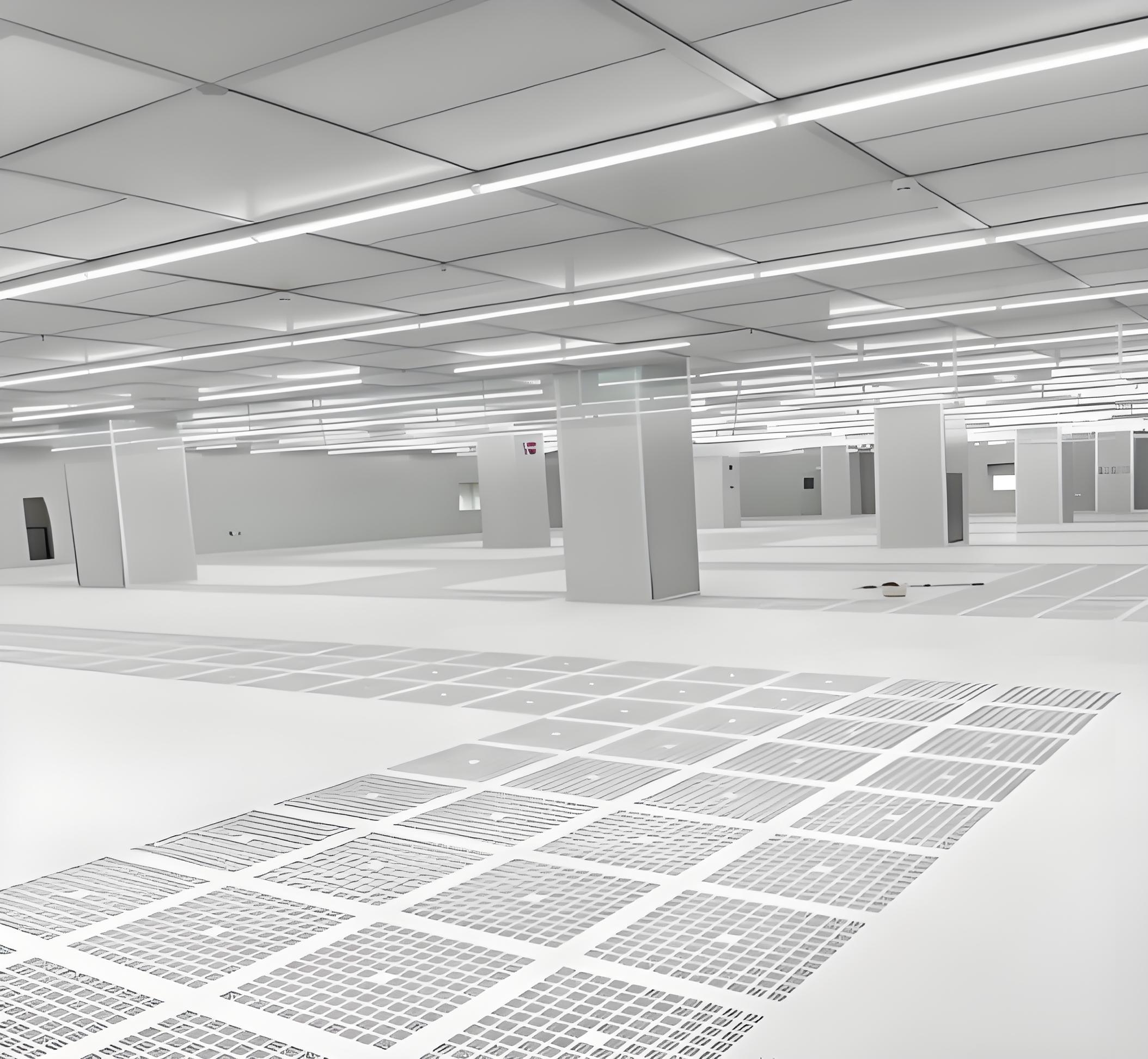
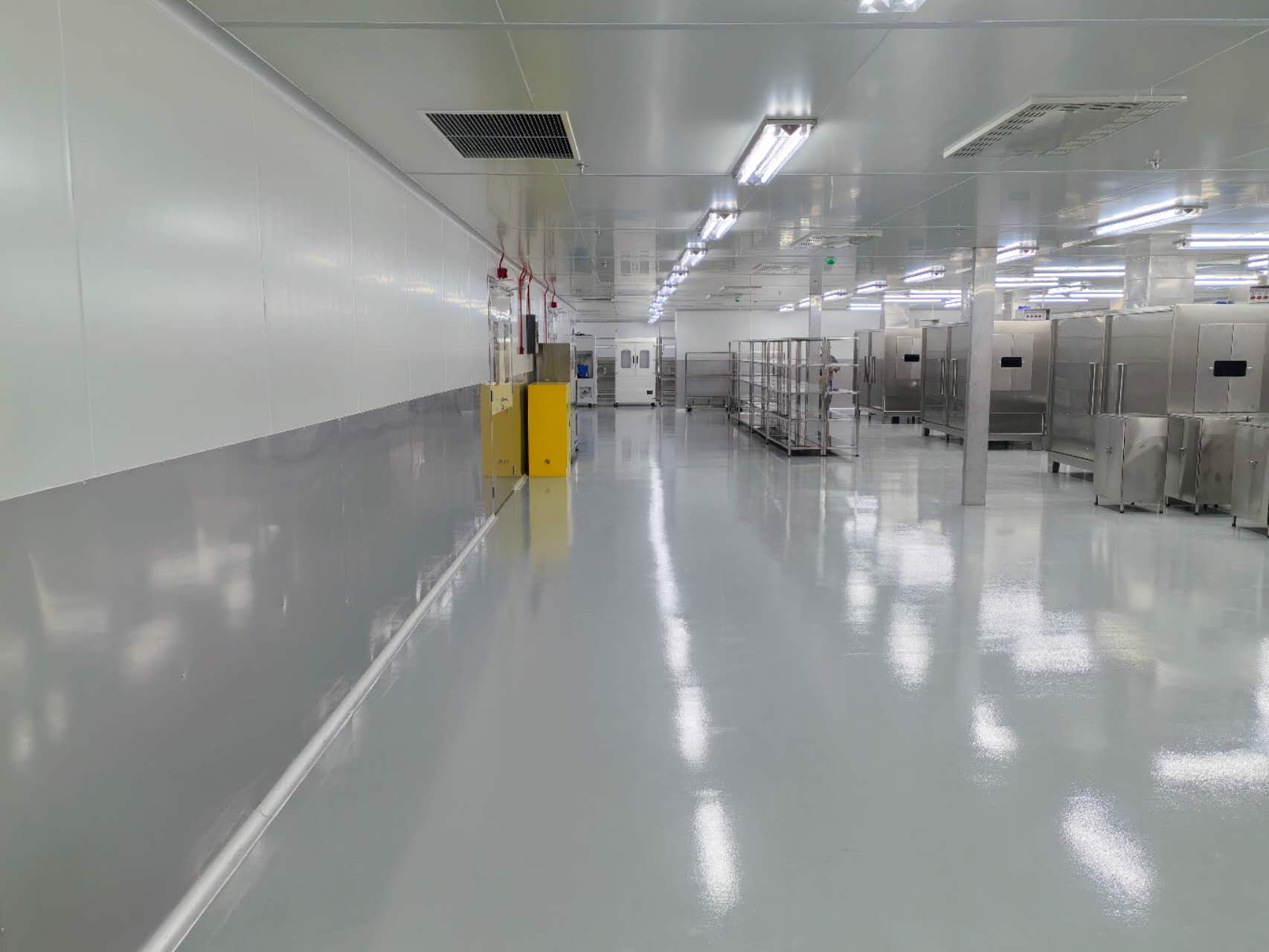
In the world of scientific research and industrial manufacturing, a lab design that incorporates cleanroom environments is critical for ensuring precision, safety, and compliance. Whether for pharmaceuticals, biotechnology, electronics, or healthcare, a well-planned laboratory cleanroom facility design can make or break the success of operations. This article delves into the essentials of laboratory cleanroom design, explores the cost to build a cleanroom laboratory, outlines cleanroom design standards ISO 14644, and highlights common problems faced during the process. By understanding these elements, stakeholders can optimize their investments and avoid pitfalls, ensuring a functional and efficient space.
The term "a lab design" often evokes images of benches and equipment, but modern laboratories require specialized environments like cleanrooms to control contaminants. A cleanroom is a controlled environment where pollutants such as dust, airborne microbes, and aerosol particles are minimized to specified limits. This is achieved through rigorous laboratory cleanroom facility design that includes HVAC systems, air filtration, and material selection. With industries becoming more regulated, adhering to cleanroom design standards ISO 14644 is no longer optional but mandatory. Moreover, the cost to build a cleanroom laboratory can be substantial, influenced by factors like classification level and size. In this guide, we break down each component to provide a holistic view, addressing frequently asked questions and challenges. By the end, you'll have a clearer picture of how to approach a lab design project with cleanrooms in mind, balancing efficiency, cost, and compliance.
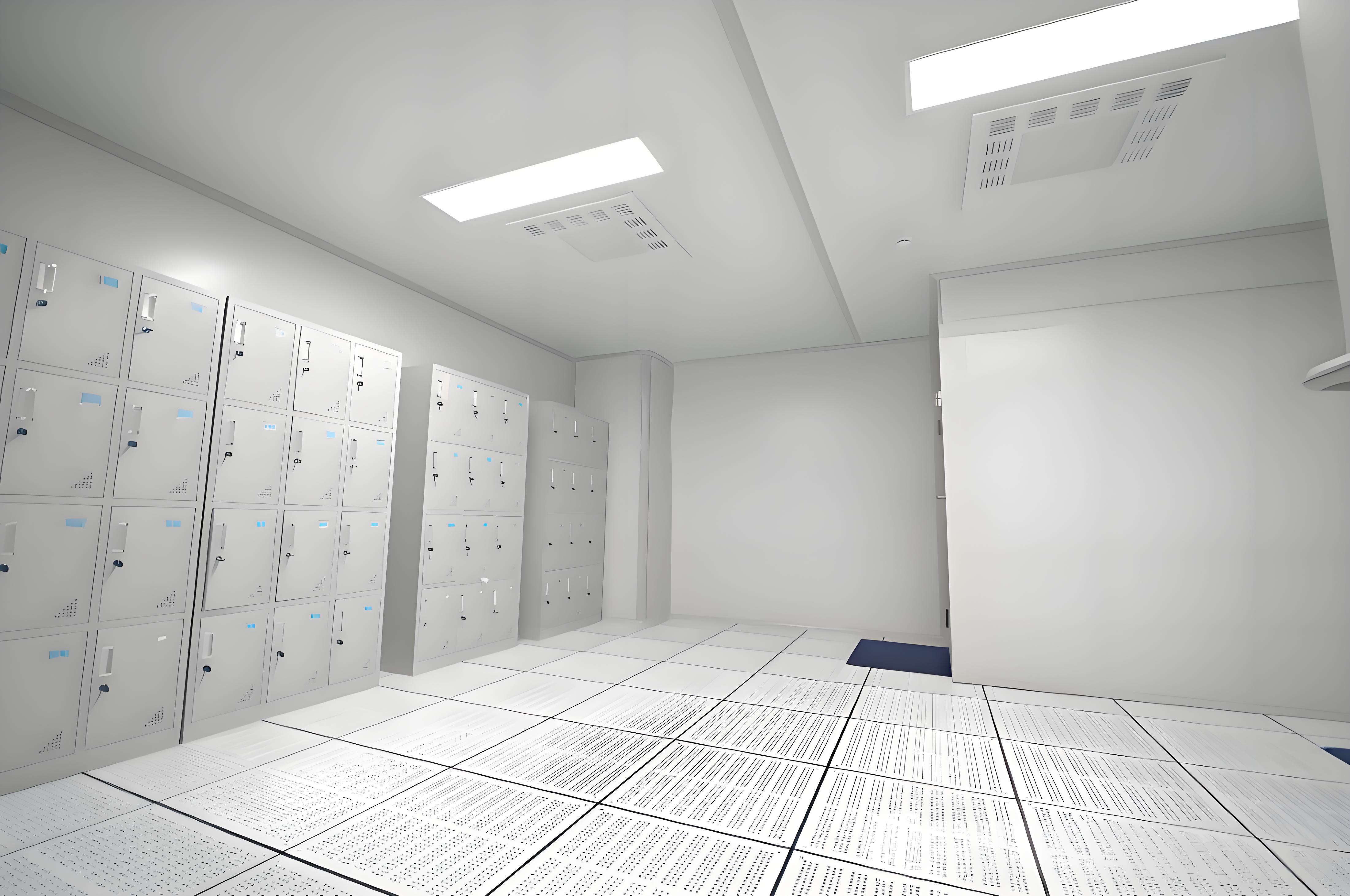
Laboratory cleanroom facility design is the foundation of any successful cleanroom implementation. It involves the strategic planning of the entire facility, including layout, infrastructure, and integration with existing laboratory spaces. When considering a lab design, the cleanroom must be designed to meet specific operational needs, such as ISO classifications, which define the maximum allowable particle counts. Key elements of laboratory cleanroom facility design include airflow patterns, pressure differentials, and temperature control to prevent contamination. For instance, unidirectional airflow is common in high-grade cleanrooms to sweep particles away from critical areas.
A critical aspect of laboratory cleanroom design is the zoning of spaces. Cleanrooms are often divided into different classes based on cleanliness levels, with ancillary areas like gowning rooms and airlocks serving as buffers. This zoning is part of a lab design that ensures smooth workflow while maintaining contamination control. Materials used in construction, such as smooth, non-shedding surfaces, are chosen to facilitate easy cleaning and reduce particle generation. Additionally, laboratory cleanroom facility design must account for utilities like pure water systems, gases, and electrical supplies, which are integral to laboratory operations. Common issues in this phase include poor space utilization and inadequate ventilation, leading to cross-contamination. By focusing on a holistic laboratory cleanroom facility design, projects can avoid these pitfalls and achieve long-term reliability.
When diving into laboratory cleanroom design, it's essential to focus on the detailed components that define the environment's functionality. This goes beyond the facility level to include specific features like wall systems, flooring, and monitoring equipment. Laboratory cleanroom design typically starts with selecting the appropriate cleanroom classification, which ranges from ISO Class 1 (the cleanest) to ISO Class 9, as per cleanroom design standards ISO 14644. Each classification dictates design parameters, such as air change rates and filter efficiency. For example, an ISO Class 5 cleanroom might require HEPA or ULPA filters to achieve 99.99% efficiency in removing particles.
Another vital element in laboratory cleanroom design is the control of human and material flow. This involves designing entry points with air showers or pass-throughs to minimize contamination ingress. In a lab design, the cleanroom's layout should support ergonomic workflows, reducing the risk of errors. Lighting and noise control are also part of laboratory cleanroom design, as they impact worker comfort and productivity. Moreover, integrating real-time monitoring systems for particles, temperature, and humidity ensures compliance with cleanroom design standards ISO 14644. However, challenges often arise from underestimating these aspects, such as selecting incompatible materials that shed particles or designing cramped spaces that hinder movement. By emphasizing a meticulous laboratory cleanroom design, laboratories can enhance safety and efficiency, aligning with the goals of a lab design.
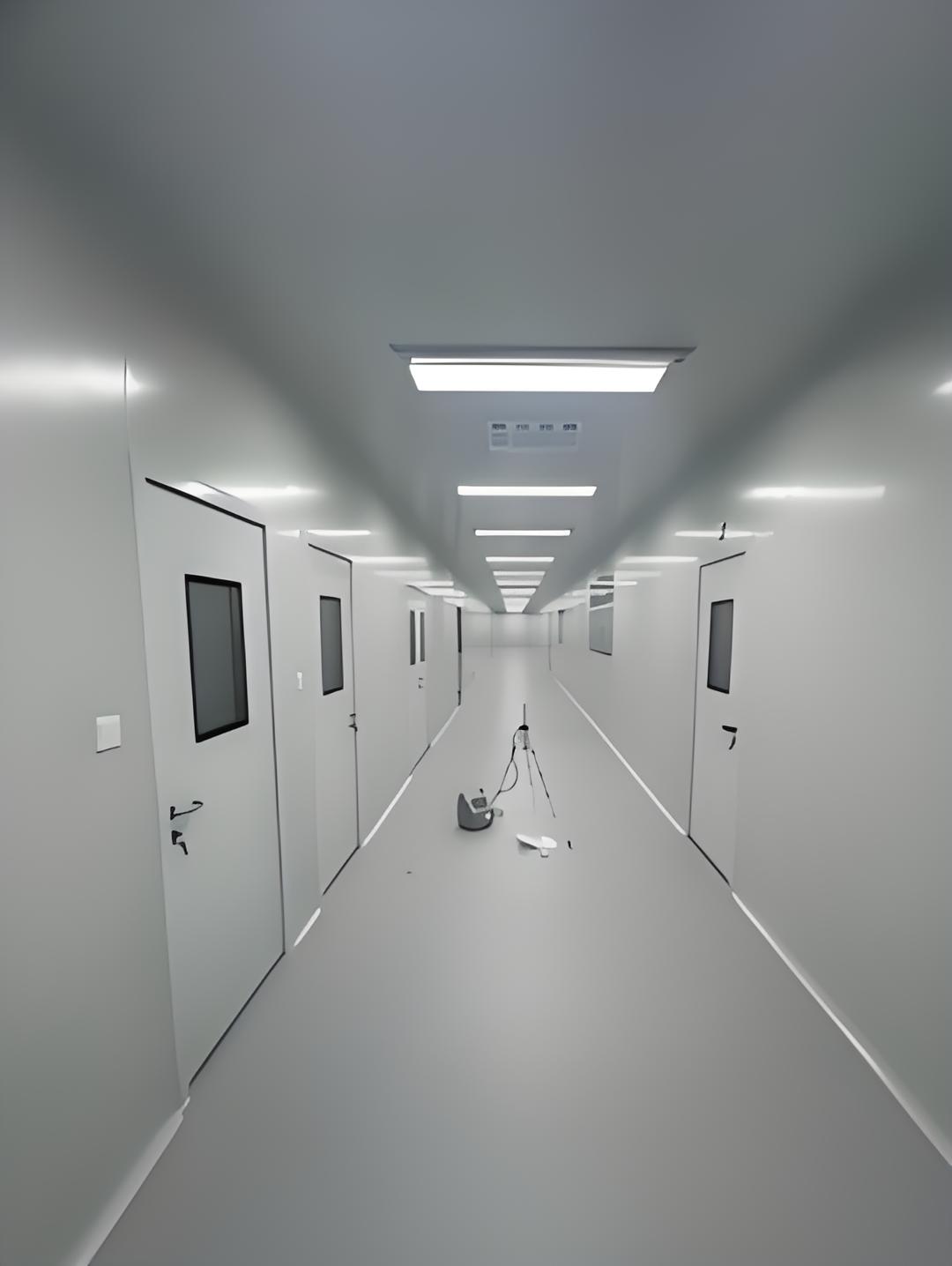
The cost to build a cleanroom laboratory is a significant consideration for any organization, as it can vary widely based on multiple factors. On average, the cost to build a cleanroom laboratory ranges from $100 to $1,000 per square foot, depending on the ISO classification, with higher-class cleanrooms (e.g., ISO Class 5 or better) costing more due to stricter controls. This expense includes design, construction, and commissioning, making it a substantial part of a lab design budget. Key cost drivers include the level of contamination control, materials, and technological integrations. For instance, a basic laboratory cleanroom design for an ISO Class 7 environment might cost less than an ISO Class 3 setup requiring advanced filtration and monitoring.
Breaking down the cost to build a cleanroom laboratory, major components include structural elements (e.g., walls, ceilings), HVAC systems, and validation processes. HVAC alone can account for 30-40% of the total cost, as it must maintain precise environmental conditions. Additionally, ongoing expenses like maintenance, energy consumption, and recertification add to the lifetime cost to build a cleanroom laboratory. When planning a lab design, it's crucial to conduct a cost-benefit analysis to avoid overspending. Common problems include budget overruns from unexpected issues, such as site-specific challenges or regulatory changes. By obtaining detailed quotes and considering lifecycle costs, stakeholders can manage the cost to build a cleanroom laboratory effectively, ensuring that the laboratory cleanroom facility design remains feasible and sustainable.
Cleanroom design standards ISO 14644 are international benchmarks that govern the design, testing, and operation of cleanrooms. These standards, developed by the International Organization for Standardization, provide a framework for achieving and maintaining cleanliness levels. Cleanroom design standards ISO 14644 consist of several parts, with ISO 14644-1 defining classification based on particle concentration, and other parts covering aspects like monitoring and testing. Compliance with these standards is essential for a lab design involving cleanrooms, as it ensures reliability and regulatory acceptance. For example, ISO 14644-1 specifies maximum particle counts for each class, which directly influences laboratory cleanroom design parameters like air change rates.
Incorporating cleanroom design standards ISO 14644 into laboratory cleanroom facility design involves rigorous planning and validation. This includes initial testing to certify the cleanroom and ongoing monitoring to ensure continued compliance. Standards also address operational protocols, such as gowning procedures and cleaning schedules, which are integral to laboratory cleanroom design. However, challenges in adhering to cleanroom design standards ISO 14644 often stem from misinterpretations or lack of expertise, leading to non-compliance issues. For instance, failing to conduct regular particle counts can result in deviations that compromise experiments or products. By engaging experts early in a lab design process, organizations can seamlessly integrate cleanroom design standards ISO 14644, mitigating risks and enhancing the cleanroom's effectiveness.
Despite careful planning, a lab design with cleanrooms often encounters common problems that can derail projects. One frequent issue is inadequate airflow management, which leads to contamination hotspots. This stems from poor laboratory cleanroom facility design, where HVAC systems are not optimized for the space. Solutions include computational fluid dynamics (CFD) modeling during the design phase to simulate airflow and identify potential problems. Another problem is cost overruns in the cost to build a cleanroom laboratory, often due to scope creep or unforeseen site conditions. To address this, detailed feasibility studies and contingency budgeting are essential parts of a lab design.
Other common problems relate to compliance with cleanroom design standards ISO 14644. For example, incorrect classification or insufficient monitoring can result in regulatory failures. This highlights the importance of training staff and implementing robust quality systems in laboratory cleanroom design. Material selection is another area where issues arise; using non-compliant materials that shed particles can compromise cleanliness. In a lab design, choosing certified materials and conducting mock-ups can prevent this. Additionally, human factors, such as improper gowning or workflow disruptions, are prevalent in laboratory cleanroom facility design. Regular audits and training programs can mitigate these risks. By anticipating these problems in a lab design, projects can proceed smoothly, ensuring that the cost to build a cleanroom laboratory is justified by reliable performance.
In summary, a lab design that incorporates cleanrooms requires a multifaceted approach, balancing laboratory cleanroom facility design, cost considerations, and adherence to cleanroom design standards ISO 14644. From understanding the nuances of laboratory cleanroom design to managing the cost to build a cleanroom laboratory, each element plays a vital role in creating a functional environment. By addressing common problems proactively, stakeholders can achieve a successful outcome that meets scientific and regulatory demands. As technology evolves, a lab design will continue to integrate innovations, but the fundamentals of cleanroom design remain rooted in precision and compliance. Embrace these insights to optimize your next project, ensuring that your laboratory cleanroom stands the test of time.
This article has provided a comprehensive overview, but always consult with experts for project-specific advice. With careful planning, a lab design featuring a cleanroom can become a cornerstone of innovation and safety.