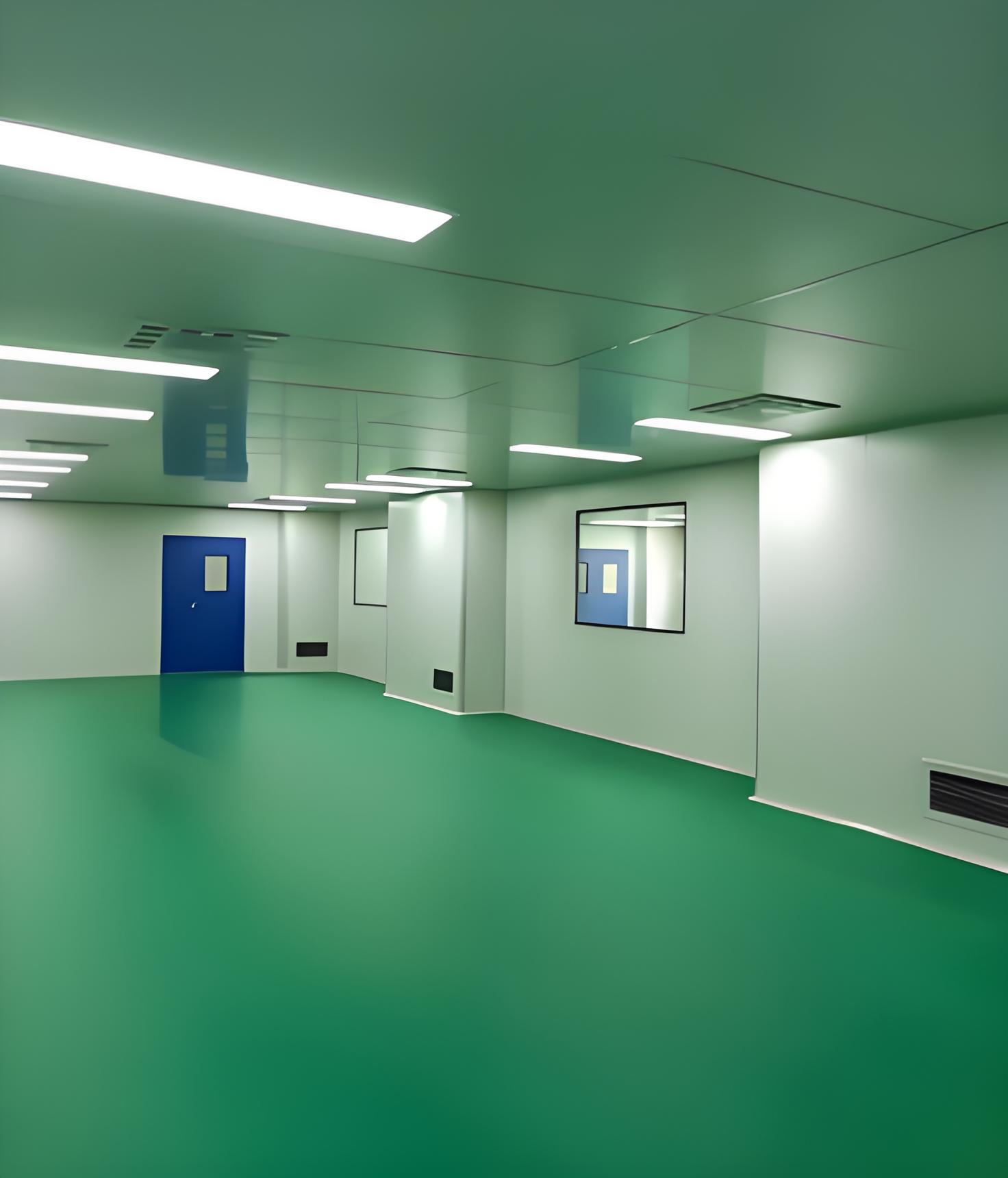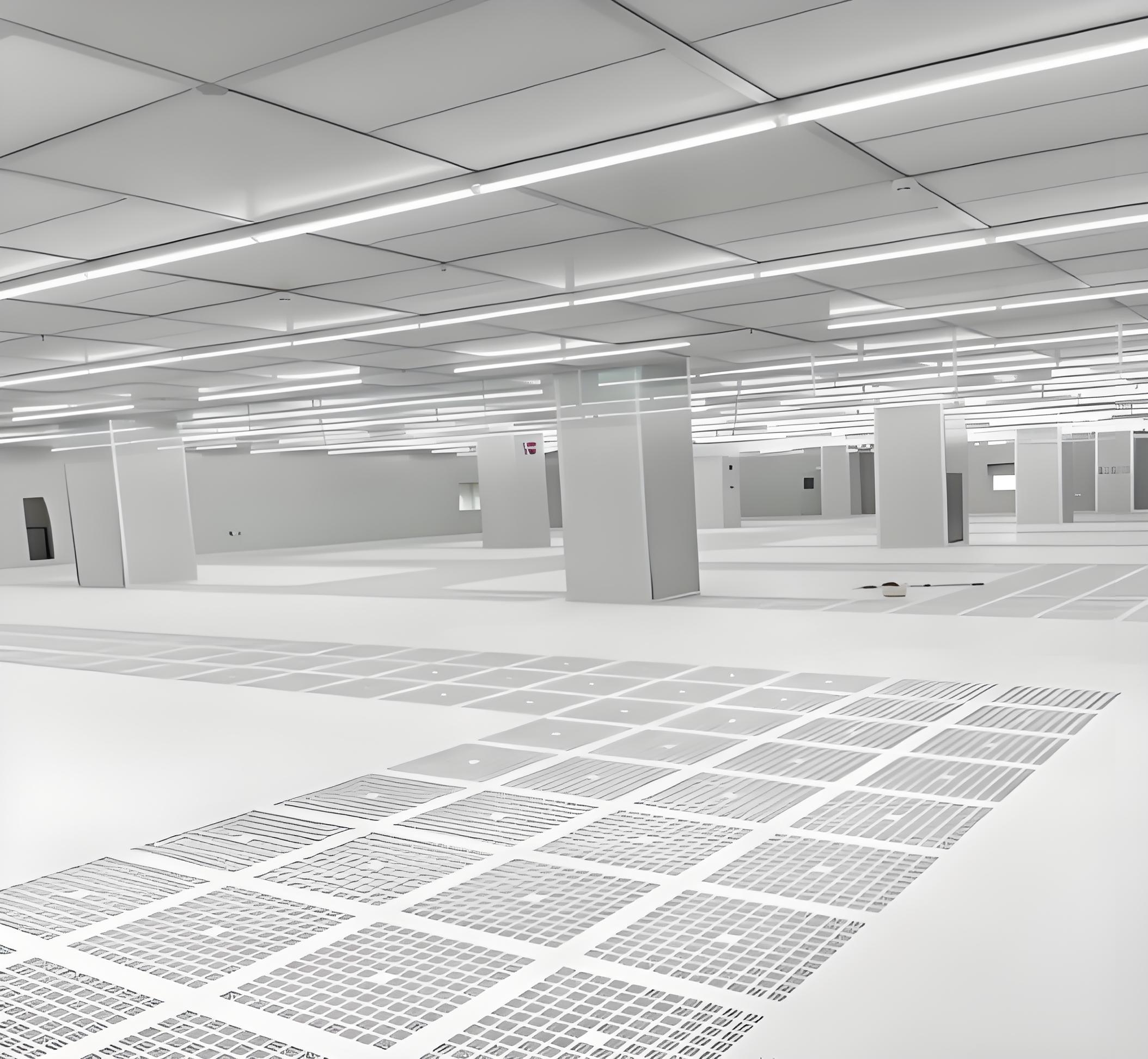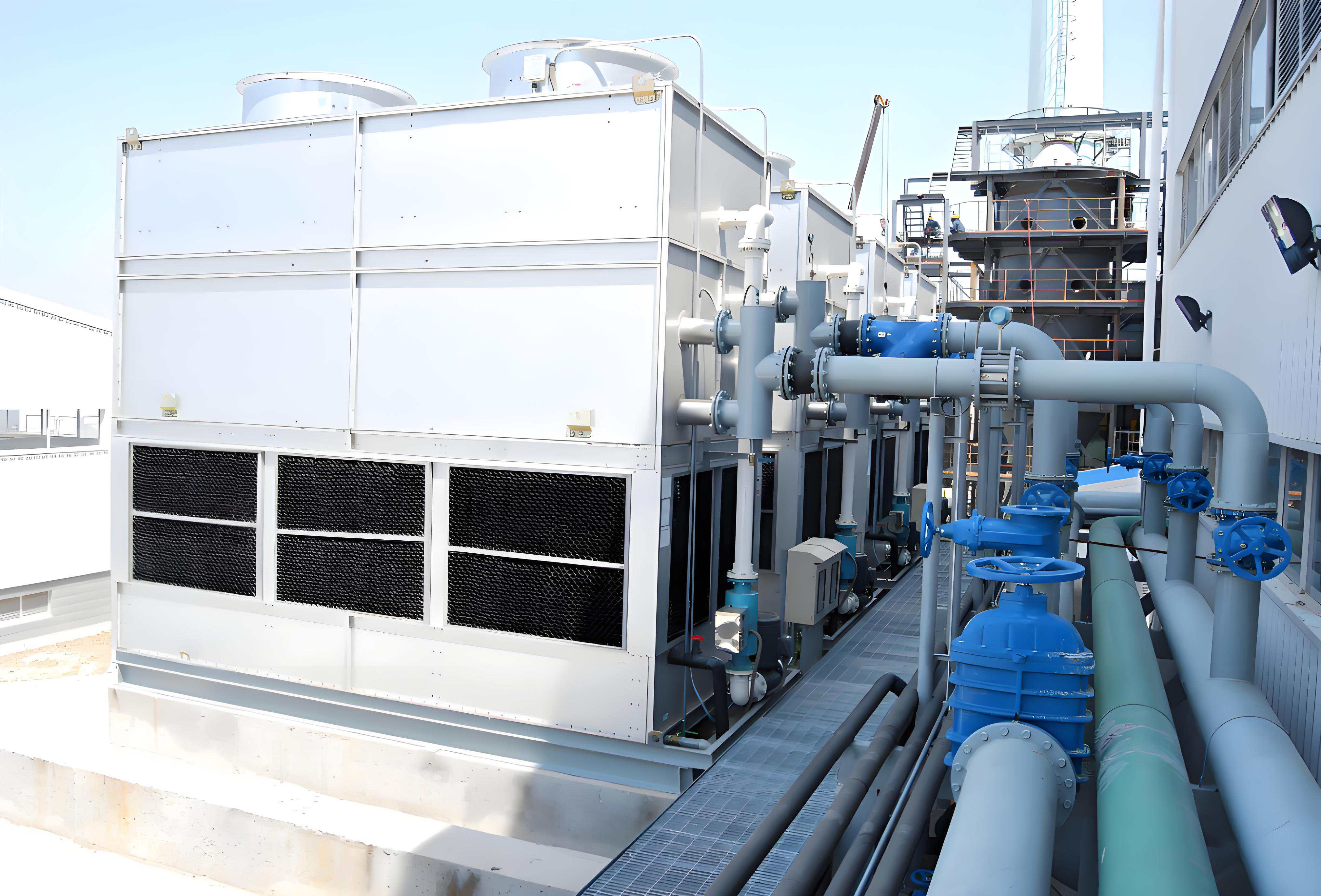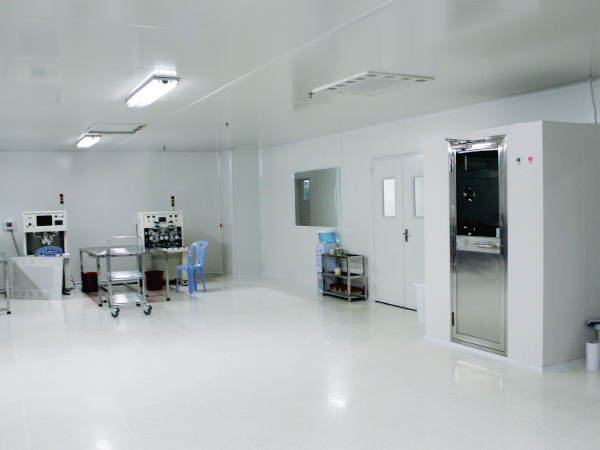

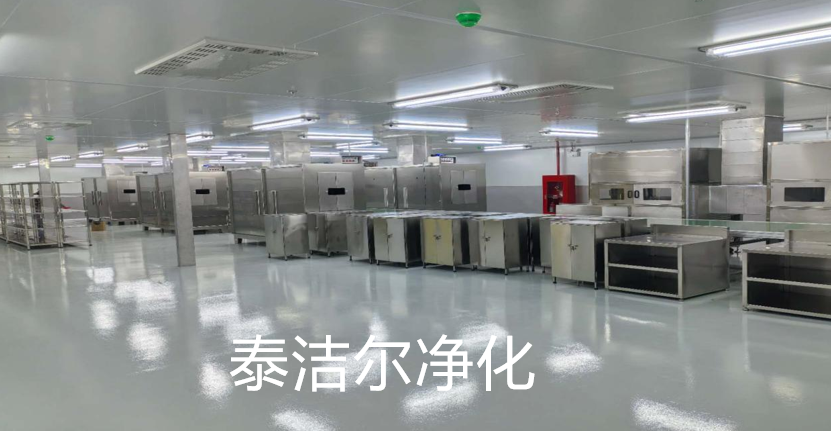
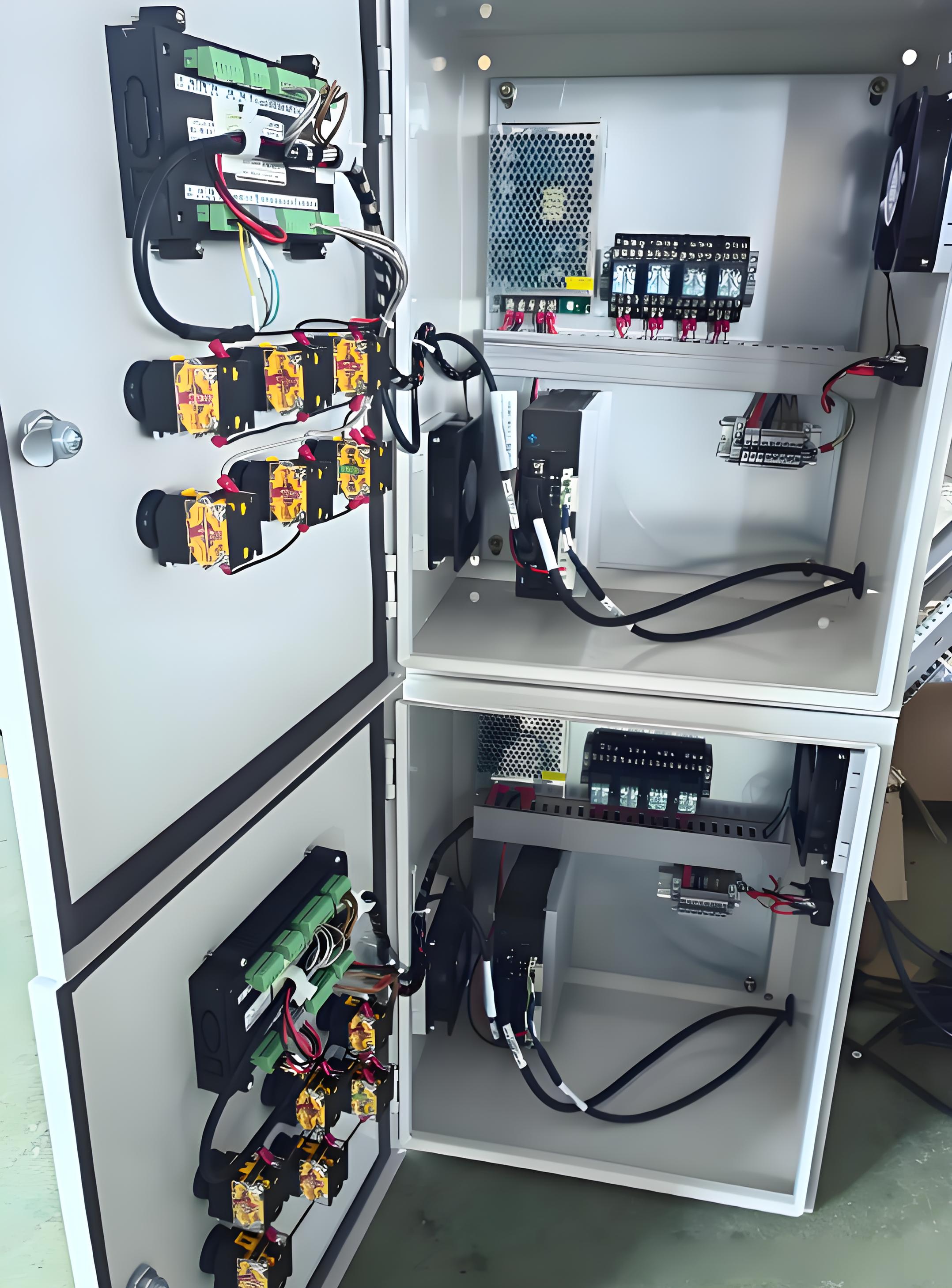

Cleanroom engineering decoration is a specialized field that focuses on designing and constructing controlled environments to minimize contaminants, such as dust, microbes, and aerosol particles, ensuring optimal conditions for industries like pharmaceuticals, biotechnology, semiconductors, and healthcare. This process involves precise integration of airflow systems, surface materials, and monitoring technologies to meet stringent international standards, such as ISO 14644. As global demand for sterile and controlled environments grows, understanding the intricacies of cleanroom engineering decoration becomes essential for businesses aiming to maintain product quality and regulatory compliance. In this article, we delve into key aspects, including cleanroom turnkey projects, modular construction methods, cost considerations, and the role of contractors, providing a comprehensive overview for professionals seeking to implement or upgrade cleanroom facilities.
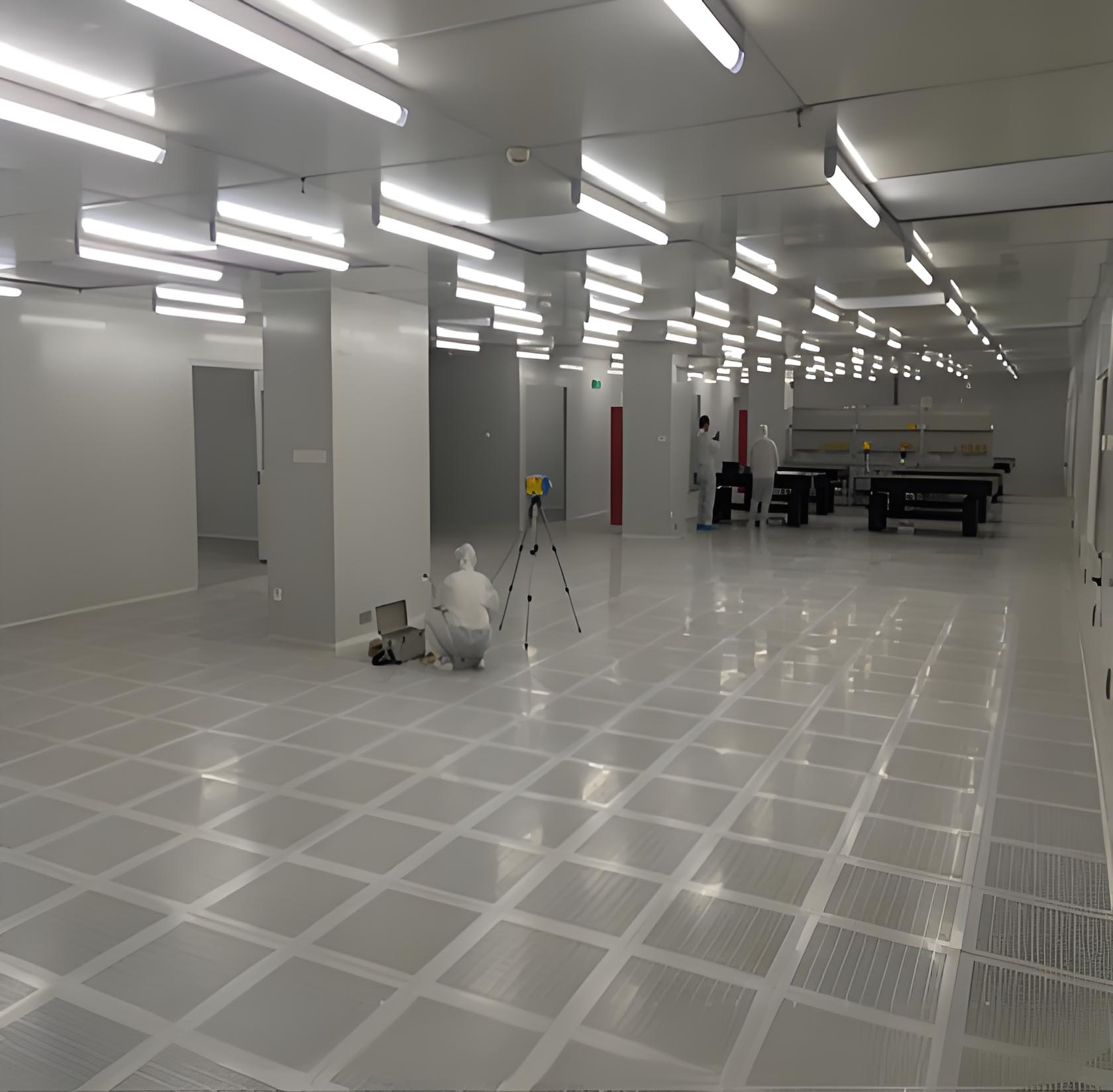
Cleanroom engineering decoration refers to the detailed process of designing and finishing a cleanroom to achieve specific cleanliness levels, typically measured by particle counts per cubic meter. This involves selecting appropriate materials for walls, ceilings, and floors that are non-shedding, easy to clean, and resistant to chemicals. Additionally, it encompasses the installation of HVAC systems, filtration units, and lighting to maintain controlled temperature, humidity, and air pressure differentials. A well-executed cleanroom engineering decoration ensures compliance with industry standards, such as ISO classes, and supports operational efficiency by reducing contamination risks. For instance, in pharmaceutical manufacturing, proper decoration can prevent cross-contamination, thereby safeguarding product integrity. This foundational aspect sets the stage for more advanced approaches like cleanroom turnkey projects, which streamline the entire process from design to commissioning.
A cleanroom turnkey project offers a comprehensive solution where a single provider manages all phases of cleanroom development, including design, construction, validation, and handover. This approach minimizes coordination challenges and ensures consistency in cleanroom engineering decoration, as the contractor oversees every detail to meet client specifications. Typically, a cleanroom turnkey project begins with a feasibility study to assess requirements, followed by detailed planning that incorporates airflow simulations and material selections. For example, in the semiconductor industry, where even minor contaminants can cause circuit failures, a turnkey project integrates advanced filtration and monitoring systems seamlessly. By opting for a cleanroom turnkey project, companies can reduce project timelines, control costs, and achieve faster ROI, as the provider handles regulatory compliance and quality assurance. This method is particularly beneficial for complex facilities requiring high cleanliness levels, such as ISO Class 5 environments, where precision in cleanroom engineering decoration is non-negotiable.
Modular cleanroom construction involves using prefabricated components, such as wall panels, ceilings, and integrated utility modules, to assemble a cleanroom quickly and efficiently. This method enhances the adaptability of cleanroom engineering decoration, allowing for easy reconfiguration or expansion as operational needs change. Key benefits include reduced construction time, lower disruption to existing operations, and cost savings due to standardized manufacturing processes. In modular cleanroom construction, materials like powder-coated steel or reinforced plastics are used to ensure durability and compliance with cleanliness standards. For instance, a biotechnology lab might use modular units to scale up production without halting ongoing research, maintaining consistent cleanroom engineering decoration throughout. Moreover, this approach supports sustainability by minimizing waste and enabling reuse of components. When combined with a cleanroom turnkey project, modular construction can deliver a fully functional facility in weeks rather than months, making it an ideal choice for dynamic industries.
Understanding cleanroom construction cost per square foot is crucial for budgeting and planning in cleanroom engineering decoration. Costs can vary widely based on factors such as cleanliness class, materials, and geographic location, but typically range from $100 to $1,000 per square foot. For example, an ISO Class 7 cleanroom might cost $200-$400 per square foot, while an ISO Class 5 facility could exceed $600 per square foot due to advanced filtration and monitoring systems. This cost includes expenses for structural elements, HVAC, validation, and labor. In a cleanroom turnkey project, the cleanroom construction cost per square foot is often bundled, providing transparency and avoiding hidden charges. Modular cleanroom construction can reduce these costs by 10-20% through efficient manufacturing and faster installation. To optimize spending, businesses should conduct a detailed risk assessment and prioritize essential features in their cleanroom engineering decoration, such as energy-efficient systems that lower long-term operational expenses.
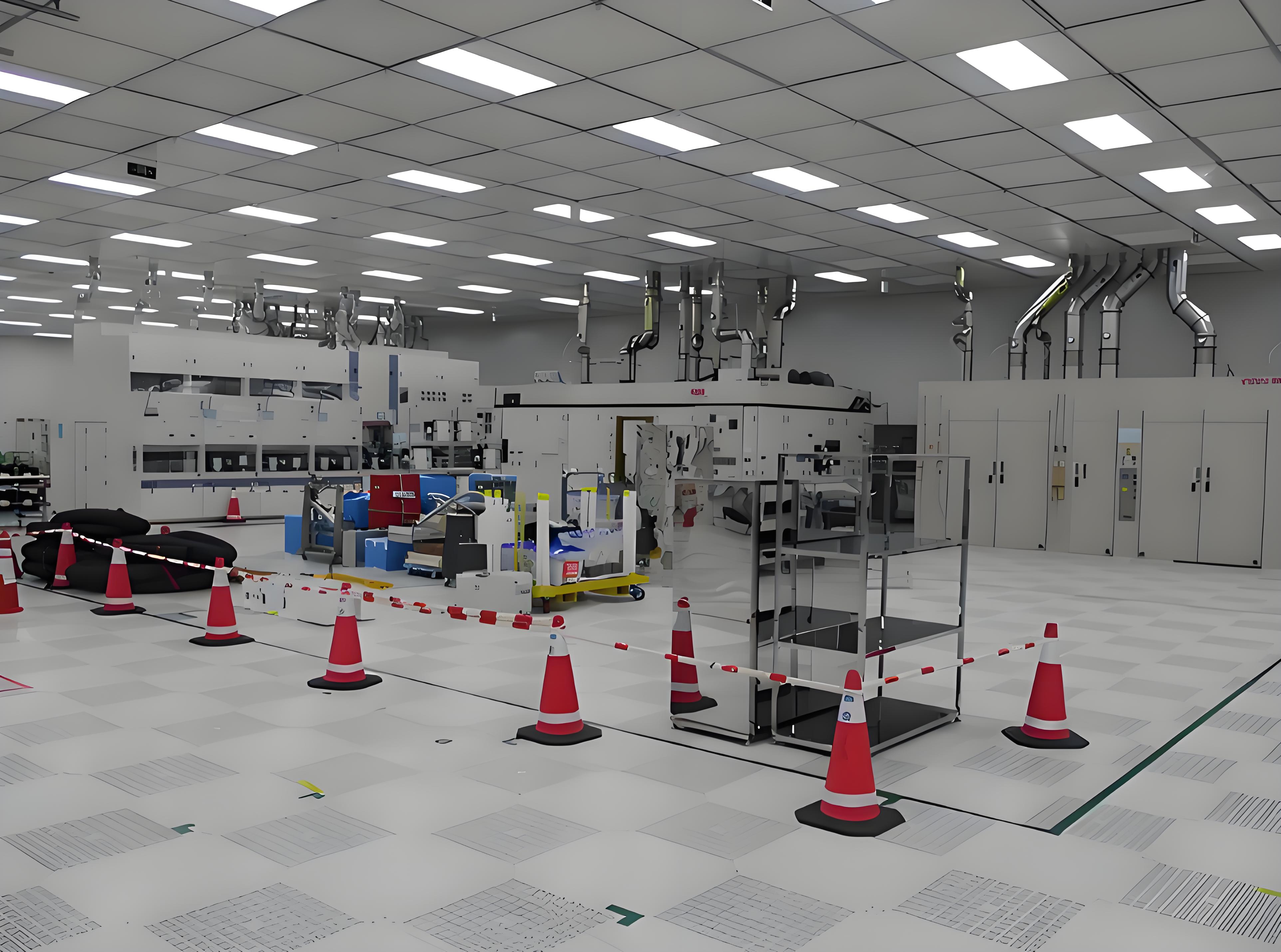
Choosing the right cleanroom contractor is pivotal to the success of any cleanroom engineering decoration project. A qualified cleanroom contractor should have extensive experience in designing and building facilities that meet international standards, along with a portfolio of completed projects in relevant industries. Key criteria include certifications (e.g., ISO 9001), expertise in cleanroom turnkey projects, and the ability to provide references. During selection, evaluate their approach to modular cleanroom construction and how they manage cleanroom construction cost per square foot to ensure value for money. For instance, a reputable cleanroom contractor will conduct site assessments, use 3D modeling for design accuracy, and offer post-installation support. In one case, a medical device manufacturer reduced downtime by 30% by hiring a contractor skilled in phased cleanroom engineering decoration. Additionally, ensure the cleanroom contractor communicates clearly about timelines, regulatory requirements, and potential challenges, fostering a collaborative partnership for a seamless project outcome.
To achieve durable and efficient cleanrooms, adhering to best practices in cleanroom engineering decoration is essential. This includes selecting materials with low particle emission, such as epoxy flooring and smooth wall panels, and implementing robust HVAC systems with HEPA or ULPA filters. Regular validation and monitoring, using particle counters and airflow visualizations, help maintain cleanliness levels. In a cleanroom turnkey project, these practices are integrated from the start, ensuring compliance with standards like GMP for pharmaceuticals. Modular cleanroom construction further supports this by allowing for easy upgrades. For example, incorporating energy recovery ventilators can cut energy costs by 20-30%, impacting the overall cleanroom construction cost per square foot positively. Another best practice is involving a skilled cleanroom contractor early in the planning phase to address potential issues, such as contamination hotspots. By focusing on these details, businesses can extend the lifespan of their cleanrooms and enhance operational reliability.
The future of cleanroom engineering decoration is shaped by technological advancements, such as IoT-enabled sensors for real-time monitoring and sustainable materials that reduce environmental impact. Emerging trends include the integration of AI for predictive maintenance and the use of modular cleanroom construction to support flexible, smart factories. In cleanroom turnkey projects, these innovations are becoming standard, helping to optimize cleanroom construction cost per square foot through improved efficiency. For instance, self-cleaning surfaces and advanced filtration systems are set to revolutionize cleanroom engineering decoration, making facilities more resilient and cost-effective. As industries evolve, a proactive cleanroom contractor will leverage these trends to deliver cutting-edge solutions, ensuring that cleanrooms meet future demands for higher cleanliness and adaptability.
Cleanroom engineering decoration is a multifaceted discipline that requires careful planning, from initial design to final validation. By leveraging approaches like cleanroom turnkey projects and modular cleanroom construction, businesses can achieve efficient, scalable facilities while managing cleanroom construction cost per square foot effectively. Partnering with an experienced cleanroom contractor ensures that all elements align with industry standards and operational goals. As technology advances, staying informed about best practices and trends will help organizations maintain competitive edge in controlled environment applications.
Q1: What is the typical timeline for completing a cleanroom turnkey project?
A1: The timeline for a cleanroom turnkey project varies based on complexity and size, but it generally ranges from 3 to 12 months. For a standard ISO Class 7 facility, it might take 4-6 months, including design, construction, and validation phases. Factors such as regulatory approvals and customizations in cleanroom engineering decoration can extend this period. Modular cleanroom construction often shortens the timeline by 20-30% due to prefabricated components.
Q2: How does modular cleanroom construction impact the overall cleanroom construction cost per square foot?
A2: Modular cleanroom construction typically reduces the cleanroom construction cost per square foot by 10-20% compared to traditional methods. This is because prefabrication minimizes labor and material waste, and accelerates installation. However, costs can vary based on design specifications and the cleanroom contractor's expertise. For example, a basic modular unit might cost $150-$300 per square foot, while high-end versions with advanced features could exceed $500.
Q3: What factors should I consider when hiring a cleanroom contractor?
A3: When hiring a cleanroom contractor, consider their experience with cleanroom engineering decoration, certifications (e.g., ISO 14644 knowledge), portfolio of similar projects, and ability to handle cleanroom turnkey projects. Also, evaluate their transparency regarding cleanroom construction cost per square foot, communication skills, and post-installation support. Checking client references and ensuring they use modern techniques like modular cleanroom construction can help avoid pitfalls.
Q4: Can cleanroom engineering decoration be upgraded in an existing facility?
A4: Yes, cleanroom engineering decoration can be upgraded in existing facilities, often through modular cleanroom construction, which allows for minimal disruption. Upgrades might include installing new filtration systems, replacing wall panels, or improving airflow designs. A skilled cleanroom contractor can assess the site and implement changes while maintaining operational continuity. However, this may affect the cleanroom construction cost per square foot, as retrofitting can be more complex than new builds.
Q5: How do international standards influence cleanroom engineering decoration?
A5: International standards, such as ISO 14644 and EU GMP, heavily influence cleanroom engineering decoration by defining cleanliness classes, testing methods, and material requirements. Compliance ensures safety, quality, and regulatory approval. For instance, in a cleanroom turnkey project, these standards guide the design of HVAC systems and selection of materials. A knowledgeable cleanroom contractor will integrate these requirements to avoid costly revisions and ensure the facility meets global benchmarks.
Q6: What are the common mistakes to avoid in cleanroom engineering decoration?
A6: Common mistakes in cleanroom engineering decoration include underestimating cleanroom construction cost per square foot, using inappropriate materials that shed particles, and neglecting proper validation. Others involve poor airflow planning or not hiring a qualified cleanroom contractor. To avoid these, conduct thorough planning, opt for a cleanroom turnkey project for end-to-end management, and prioritize modular cleanroom construction for flexibility. Regular audits and involving experts early can mitigate risks.
