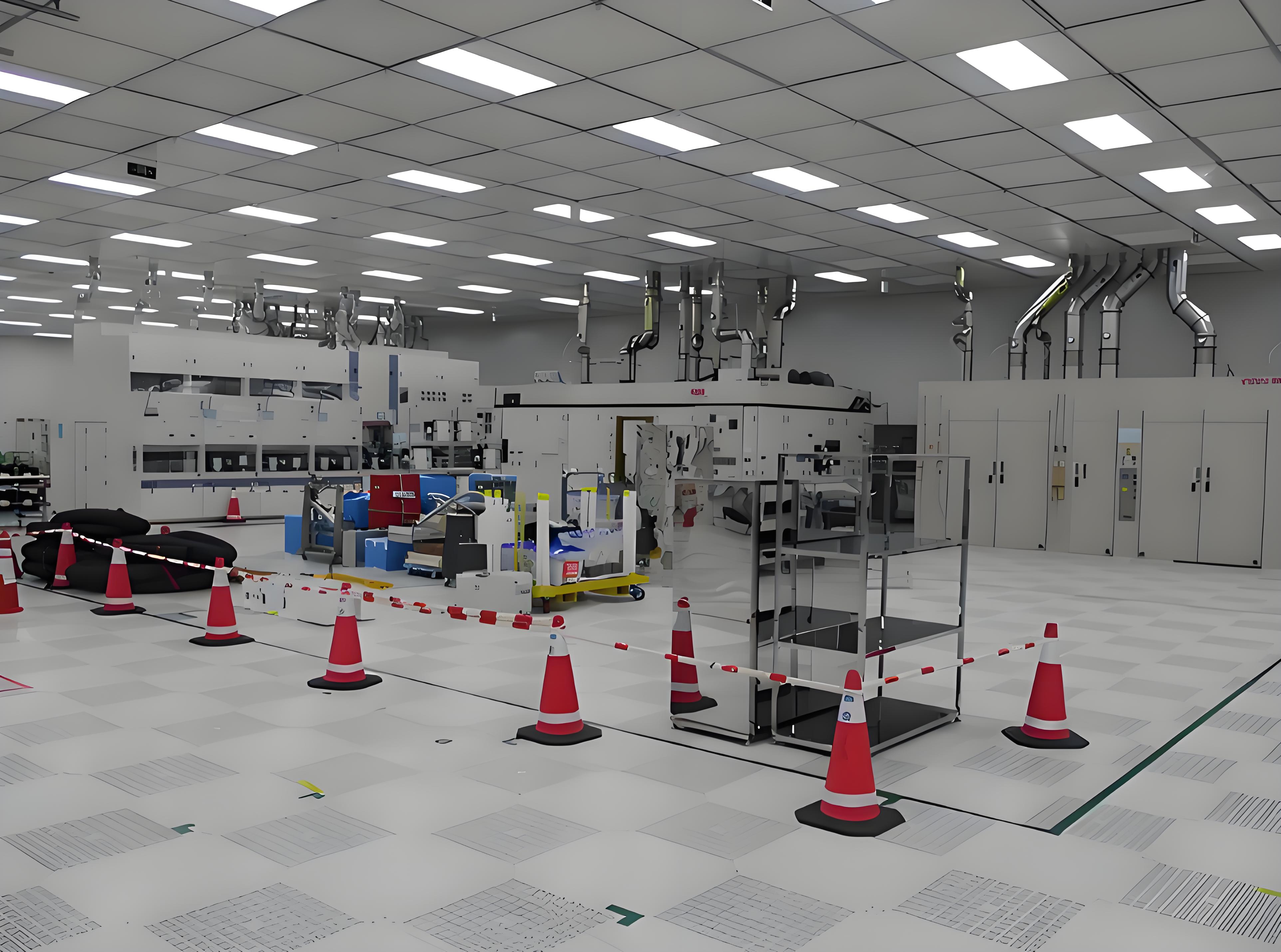

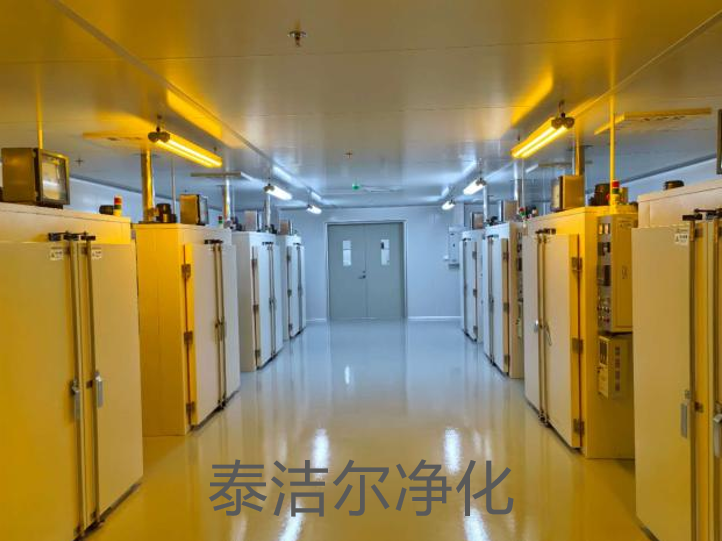
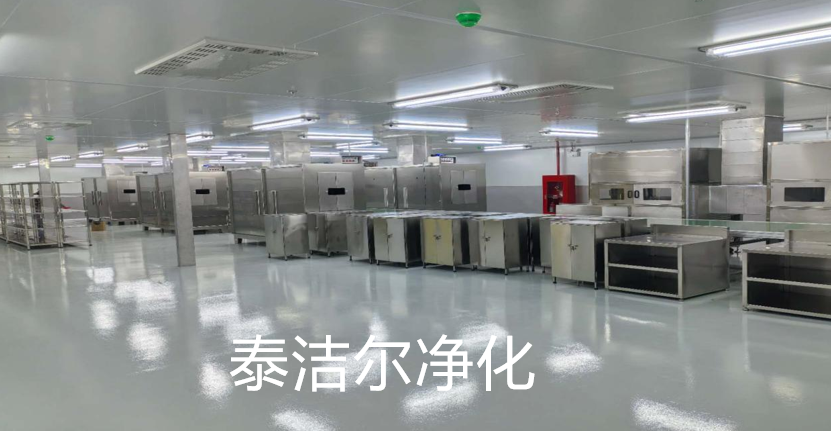
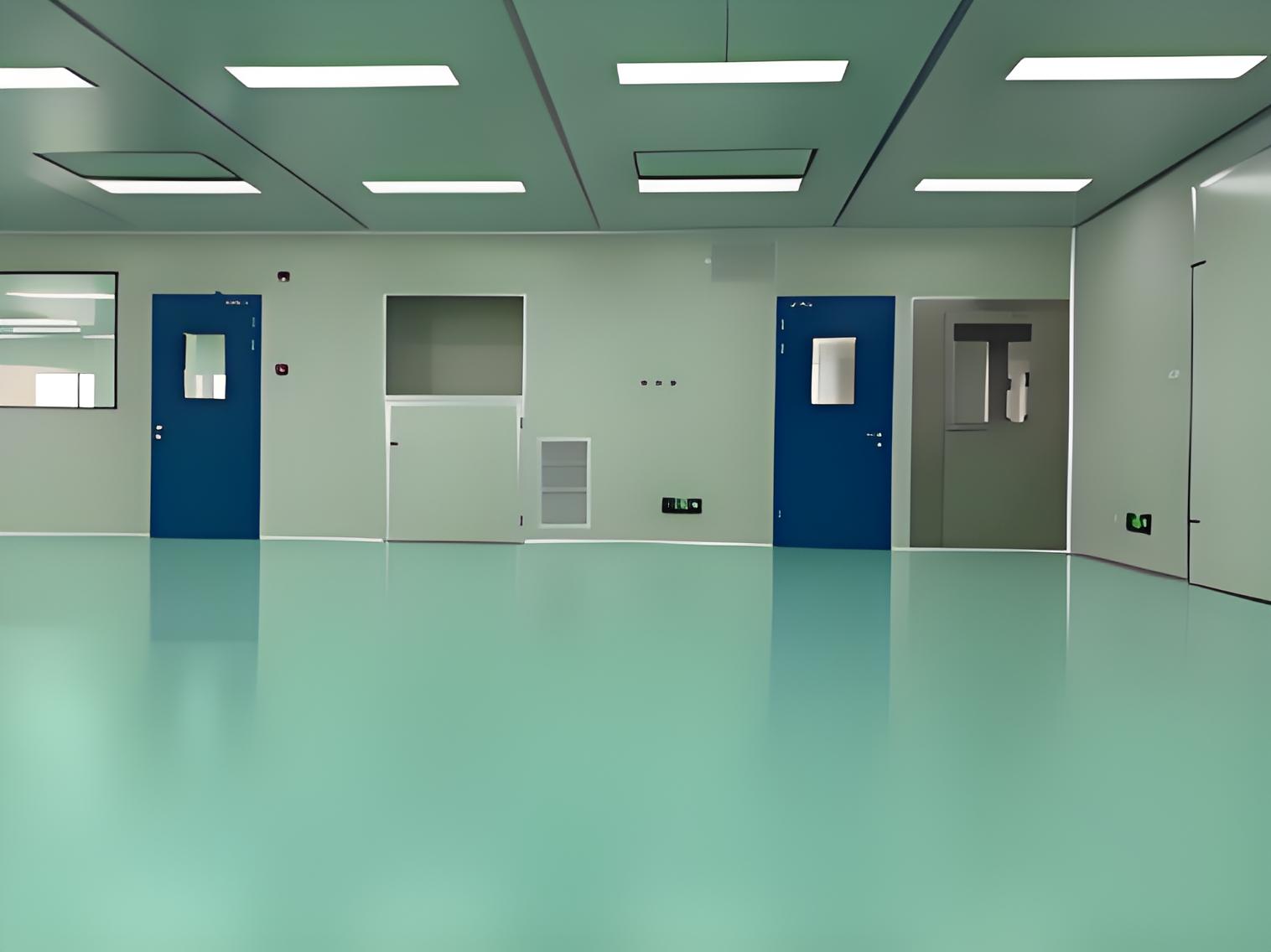
Clean room architecture is a critical component in industries where contamination control is paramount, such as pharmaceuticals, biotechnology, semiconductors, and healthcare. This specialized field focuses on designing environments with controlled levels of pollutants like dust, airborne microbes, and chemical vapors. The importance of clean room architecture cannot be overstated, as it ensures product quality, compliance with regulatory standards, and operational efficiency. In this article, we will delve into key aspects of clean room design, including how to plan a cleanroom facility, the role of cleanroom wall systems, and the benefits of turnkey cleanroom solutions. By understanding these elements, businesses can create optimized spaces that meet stringent cleanliness requirements while supporting long-term growth and innovation.
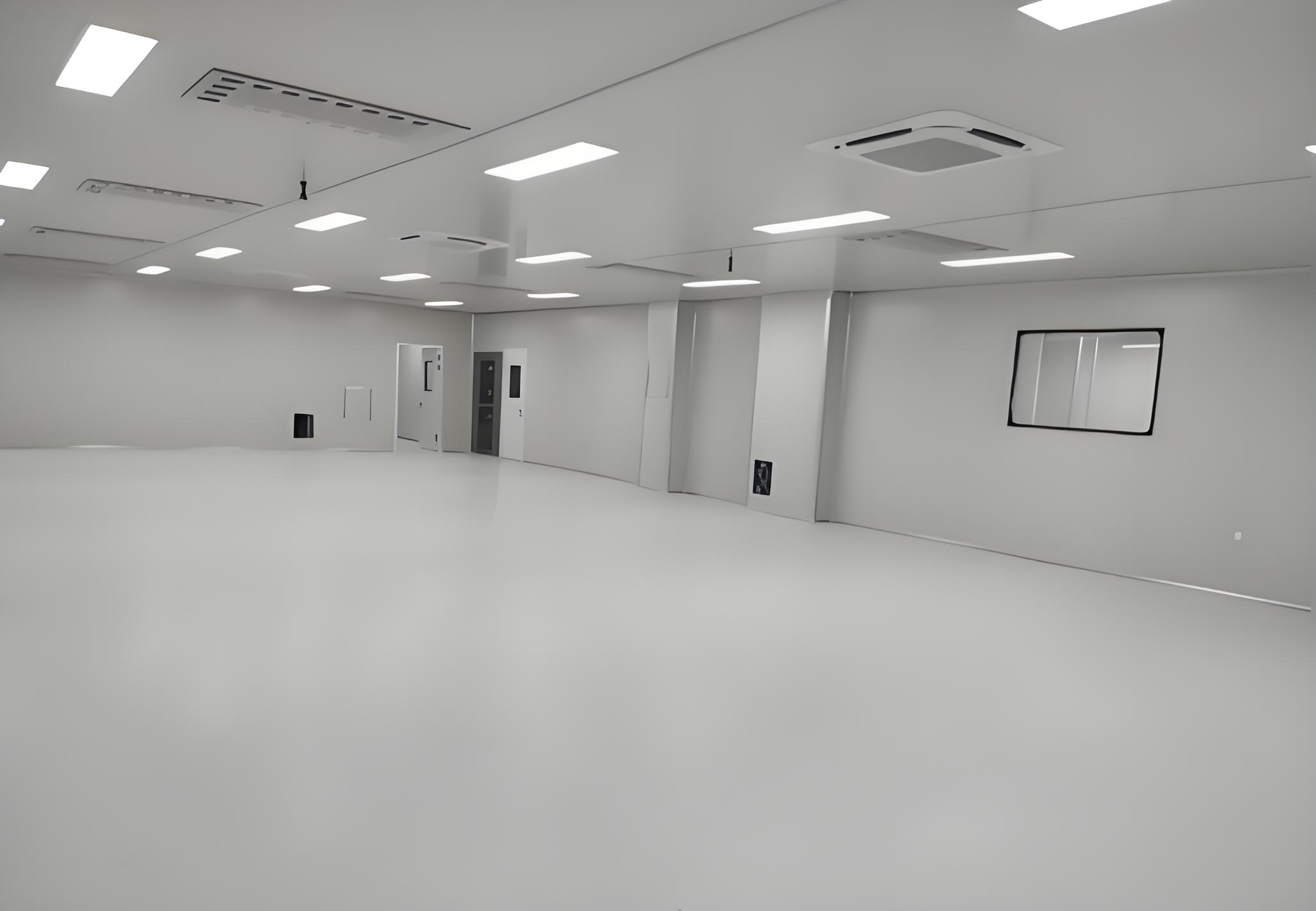
Clean room architecture involves the integration of engineering principles, material science, and environmental controls to create isolated spaces with specific cleanliness levels. These rooms are classified based on the number and size of particles permitted per volume of air, as defined by standards like ISO 14644-1. The design process must account for factors such as airflow patterns, filtration systems, temperature, humidity, and pressure differentials. A well-executed clean room architecture not only minimizes contamination risks but also enhances worker safety and productivity. It serves as the foundation for critical processes in research, manufacturing, and testing, making it essential for industries that demand precision and reliability.
The evolution of clean room architecture has led to advancements in modular designs and smart technologies, allowing for greater flexibility and scalability. From initial concept to final implementation, every decision—from layout to material selection—impacts the overall performance. This article will explore practical steps for planning a facility, highlight innovative wall systems, and discuss the advantages of turnkey approaches, providing a comprehensive resource for professionals seeking to implement or upgrade clean rooms.
Planning a cleanroom facility is a multifaceted process that requires careful consideration of operational needs, regulatory requirements, and budget constraints. The first step in how to plan a cleanroom facility involves defining the cleanliness class and operational parameters based on the intended use. For instance, a ISO Class 7 cleanroom might suffice for medical device assembly, while semiconductor manufacturing may require ISO Class 5 or higher. Engaging stakeholders early—including engineers, end-users, and regulatory experts—ensures that the design aligns with business goals and compliance standards.
Next, conduct a thorough site assessment to evaluate space availability, utility access, and environmental conditions. This includes assessing HVAC systems, power supply, and plumbing, as these utilities must support the cleanroom's air handling and filtration needs. Developing a detailed floor plan is crucial; it should optimize workflow, minimize particle generation, and incorporate zones for gowning, equipment, and storage. When considering how to plan a cleanroom facility, it's also important to factor in future expansion. Modular designs allow for easy reconfiguration, reducing downtime and costs associated with renovations.
Budgeting and timeline management are integral to the planning phase. Costs can vary significantly based on size, classification, and technology integration. Include expenses for design consultancy, construction, validation, and ongoing maintenance. Regulatory compliance, such as FDA guidelines or EU GMP standards, must be addressed from the outset to avoid costly revisions. By following a structured approach to how to plan a cleanroom facility, organizations can mitigate risks and achieve a design that balances performance with affordability. Regular reviews and simulations, such as computational fluid dynamics (CFD) analysis, can further refine the plan to ensure optimal air distribution and contamination control.
Cleanroom wall systems are a cornerstone of clean room architecture, providing the physical barrier that maintains environmental integrity. These systems must be durable, easy to clean, and resistant to chemicals and moisture. Common materials include fiberglass-reinforced plastic (FRP), vinyl-coated gypsum, and modular panels made from metals like stainless steel or aluminum. The choice of material depends on the cleanroom's classification and operational demands; for example, FRP panels are ideal for high-humidity environments due to their non-porous surface, while stainless steel offers superior durability for heavy-use areas.
Design aspects of cleanroom wall systems focus on seamless integration with other components, such as ceilings, floors, and HVAC systems. Smooth, non-shedding surfaces prevent particle accumulation and facilitate easy decontamination. Additionally, the installation of windows, doors, and pass-throughs must maintain air-tight seals to uphold pressure differentials. When selecting cleanroom wall systems, consider factors like fire resistance, thermal insulation, and acoustic properties. Advanced systems may incorporate anti-static features or integrated utility raceways for electrical and data lines, enhancing functionality without compromising cleanliness.
Innovations in cleanroom wall systems have led to prefabricated modular options that reduce construction time and improve flexibility. These systems allow for quick assembly and disassembly, making them suitable for temporary or evolving facilities. Moreover, sustainable materials are gaining traction, aligning with green building standards. By investing in high-quality cleanroom wall systems, businesses can ensure long-term reliability and compliance, ultimately protecting sensitive processes from contamination. Regular maintenance, including inspections for cracks or seal failures, is essential to preserve the integrity of these systems over time.
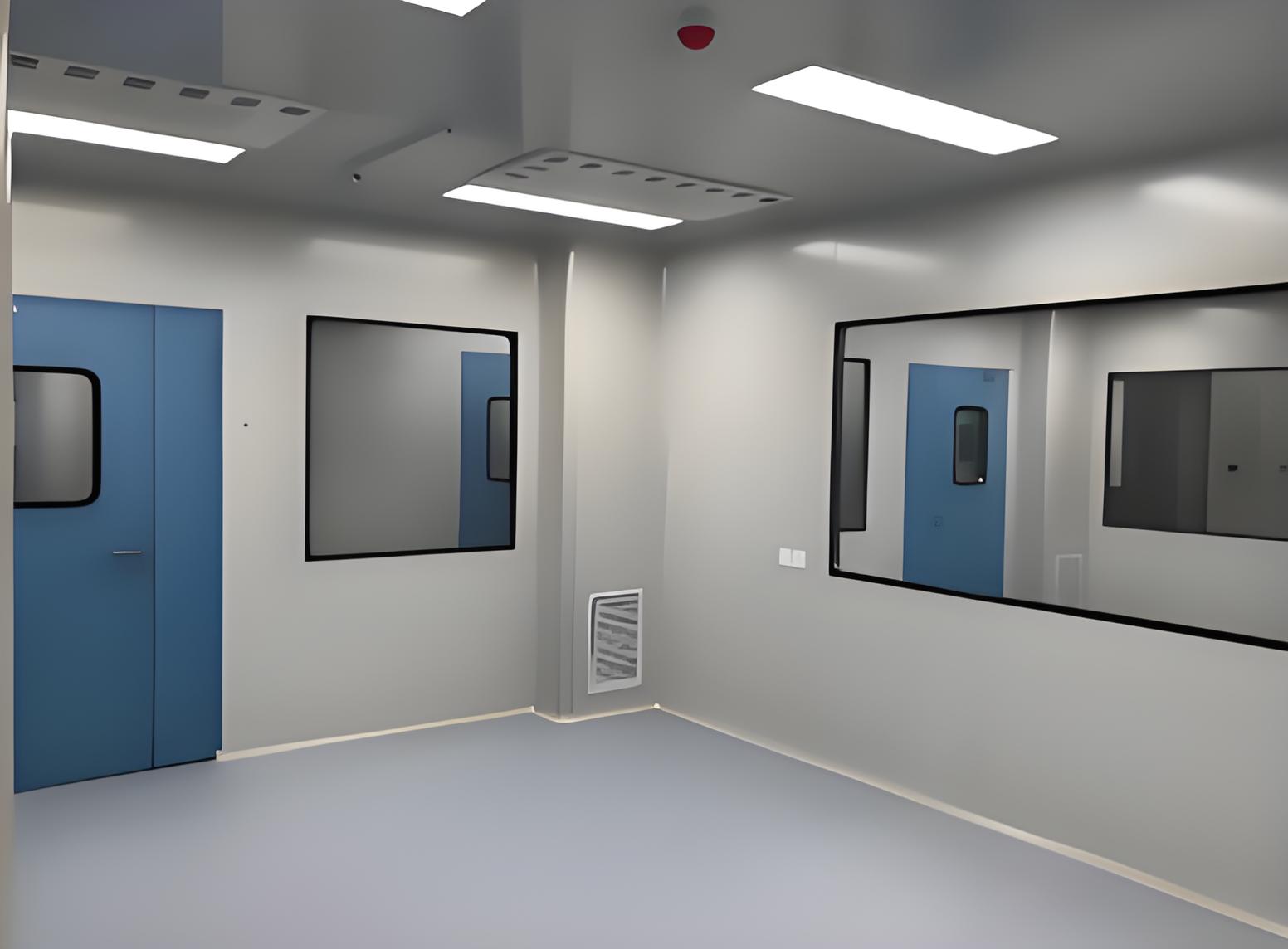
Turnkey cleanroom solutions offer a comprehensive approach to clean room architecture, where a single provider manages the entire project from design to commissioning. This model simplifies the process for clients by bundling services such as planning, engineering, construction, and validation into one package. The advantage of turnkey cleanroom solutions lies in their efficiency and cost-effectiveness; by leveraging expert teams, projects often face fewer delays and lower risks of errors. This is particularly beneficial for organizations lacking in-house expertise or those seeking to accelerate time-to-market for new facilities.
A typical turnkey project begins with a needs assessment, where the provider collaborates with the client to define specifications, including cleanliness levels, layout, and budget. From there, the provider handles procurement, installation of cleanroom wall systems, integration of HVAC and filtration systems, and final testing. This end-to-end management ensures consistency and quality, as all components are designed to work seamlessly together. For instance, when implementing how to plan a cleanroom facility within a turnkey framework, the provider can optimize the design for modularity and future upgrades, reducing long-term costs.
Another key benefit of turnkey cleanroom solutions is the inclusion of validation and certification services, which are critical for regulatory compliance. Providers often conduct particle counting, airflow visualization, and pressure testing to verify that the cleanroom meets required standards. Post-installation support, such as training and maintenance plans, further enhances the value of these solutions. By choosing turnkey cleanroom solutions, companies can focus on their core operations while ensuring that their clean room architecture adheres to best practices and industry regulations.
Successful clean room architecture goes beyond physical structures; it must align with daily operational workflows to maximize efficiency and safety. This involves designing layouts that support logical material and personnel flow, reducing the risk of cross-contamination. For example, implementing unidirectional pathways and dedicated airlocks can segregate clean and dirty zones effectively. When considering how to plan a cleanroom facility, incorporate input from end-users to identify pain points and optimize ergonomics. This user-centric approach minimizes disruptions and enhances productivity.
Technology integration is another vital aspect. Automated monitoring systems for temperature, humidity, and particle counts provide real-time data, enabling proactive maintenance and compliance tracking. Similarly, integrating cleanroom wall systems with smart features—such as embedded sensors for leak detection—can improve responsiveness. In turnkey cleanroom solutions, these technologies are often included as part of the package, ensuring a cohesive environment. Training staff on proper gowning procedures and cleanroom protocols is essential to maintain cleanliness levels and extend the lifespan of the facility.
Sustainability should also be woven into clean room architecture. Energy-efficient HVAC systems, LED lighting, and recyclable materials can reduce environmental impact and operational costs. By adopting a holistic view that combines planning, wall systems, and turnkey approaches, organizations can create clean rooms that are not only compliant but also adaptive to future challenges. Regular audits and updates based on technological advancements will keep the facility at the forefront of industry standards.
Clean room architecture is a dynamic field that demands precision, innovation, and strategic planning. From understanding how to plan a cleanroom facility to selecting robust cleanroom wall systems and leveraging turnkey cleanroom solutions, each element plays a crucial role in achieving contamination-free environments. As industries continue to evolve, embracing modular and sustainable designs will be key to maintaining competitiveness. By applying the insights discussed here, businesses can navigate the complexities of clean room development with confidence, ensuring spaces that support excellence and growth for years to come.
Q1: What is the primary purpose of clean room architecture?
A1: The primary purpose of clean room architecture is to design and construct controlled environments that minimize contaminants like dust, microbes, and particles. This ensures product integrity, compliance with industry regulations, and safety in sectors such as pharmaceuticals, electronics, and biotechnology.
Q2: How do I determine the appropriate cleanliness class for my cleanroom facility?
A2: The cleanliness class is determined by the specific operational requirements and industry standards, such as ISO 14644-1. Factors include the size and number of allowable particles per cubic meter, the nature of the processes conducted, and regulatory guidelines. Consulting with experts during the planning phase can help identify the suitable class.
Q3: What are the key benefits of using modular cleanroom wall systems?
A3: Modular cleanroom wall systems offer flexibility, quick installation, and ease of reconfiguration. They are designed with seamless surfaces to reduce particle accumulation, support high hygiene standards, and can be adapted for future expansions or modifications, making them cost-effective and efficient.
Q4: Why should I consider turnkey cleanroom solutions for my project?
A4: Turnkey cleanroom solutions provide a single-point responsibility, reducing project complexity and risks. They encompass design, construction, and validation, ensuring consistency, faster completion, and compliance with standards. This approach saves time and resources while delivering a fully functional cleanroom.
Q5: How often should a cleanroom facility be maintained and validated?
A5: Cleanroom facilities should undergo regular maintenance, including daily cleaning and periodic inspections of systems like HVAC and filters. Validation, such as particle counting and airflow testing, is typically required at least annually or after any significant modifications, depending on regulatory requirements and usage intensity.